$1,695,000
Available - For Sale
Listing ID: X12100600
34 PINE RIDGE Road , Erin, N0B 1T0, Wellington
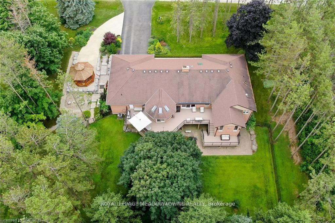
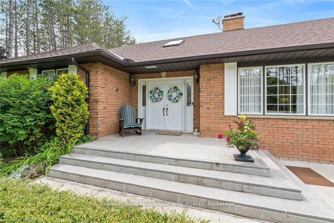
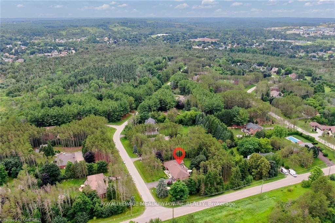
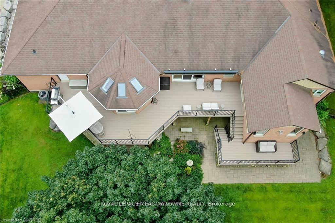
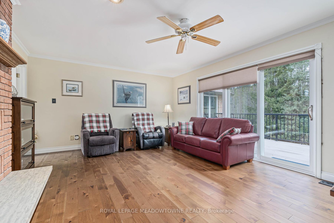
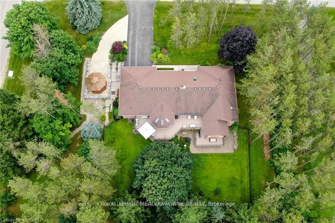
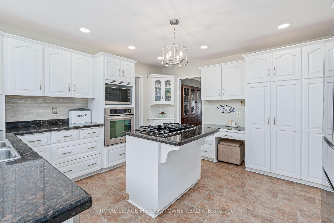
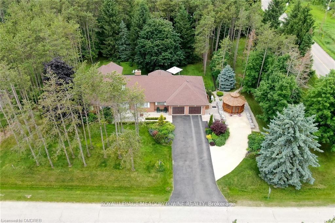
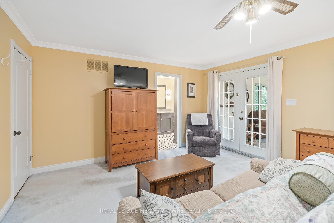
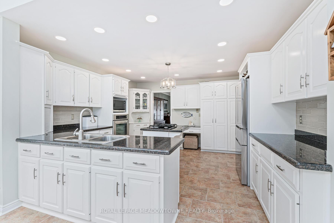
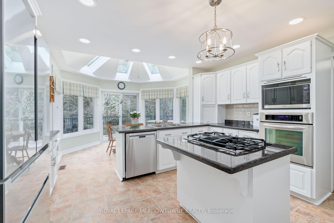
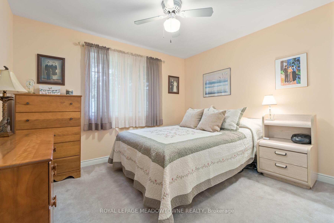
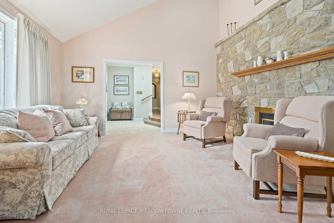
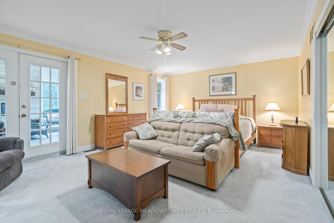
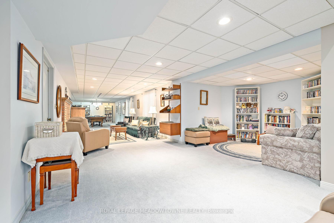
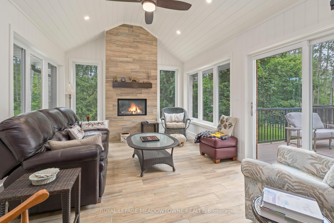
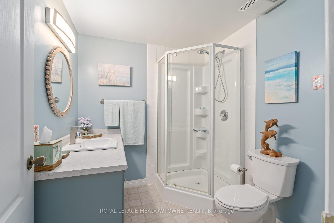

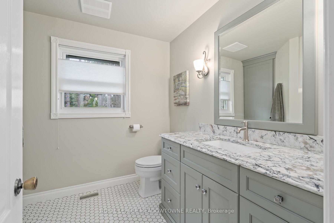
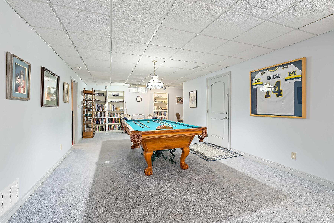
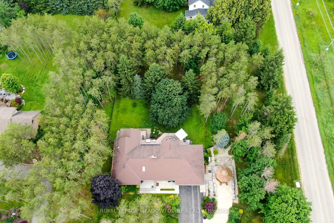
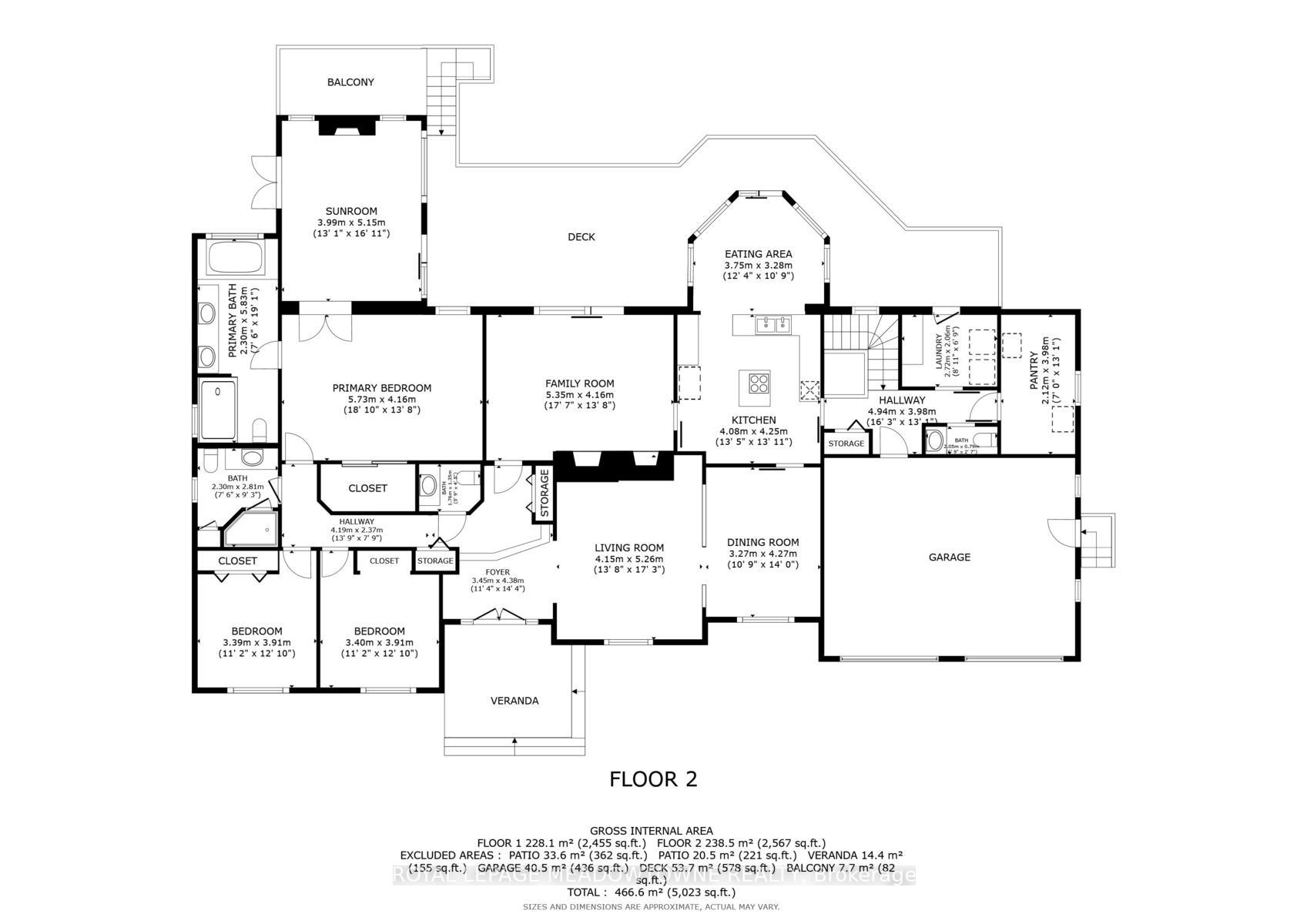
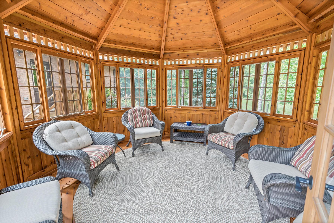
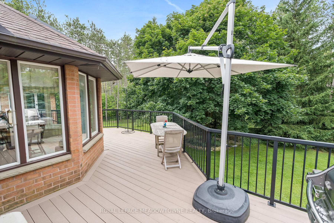
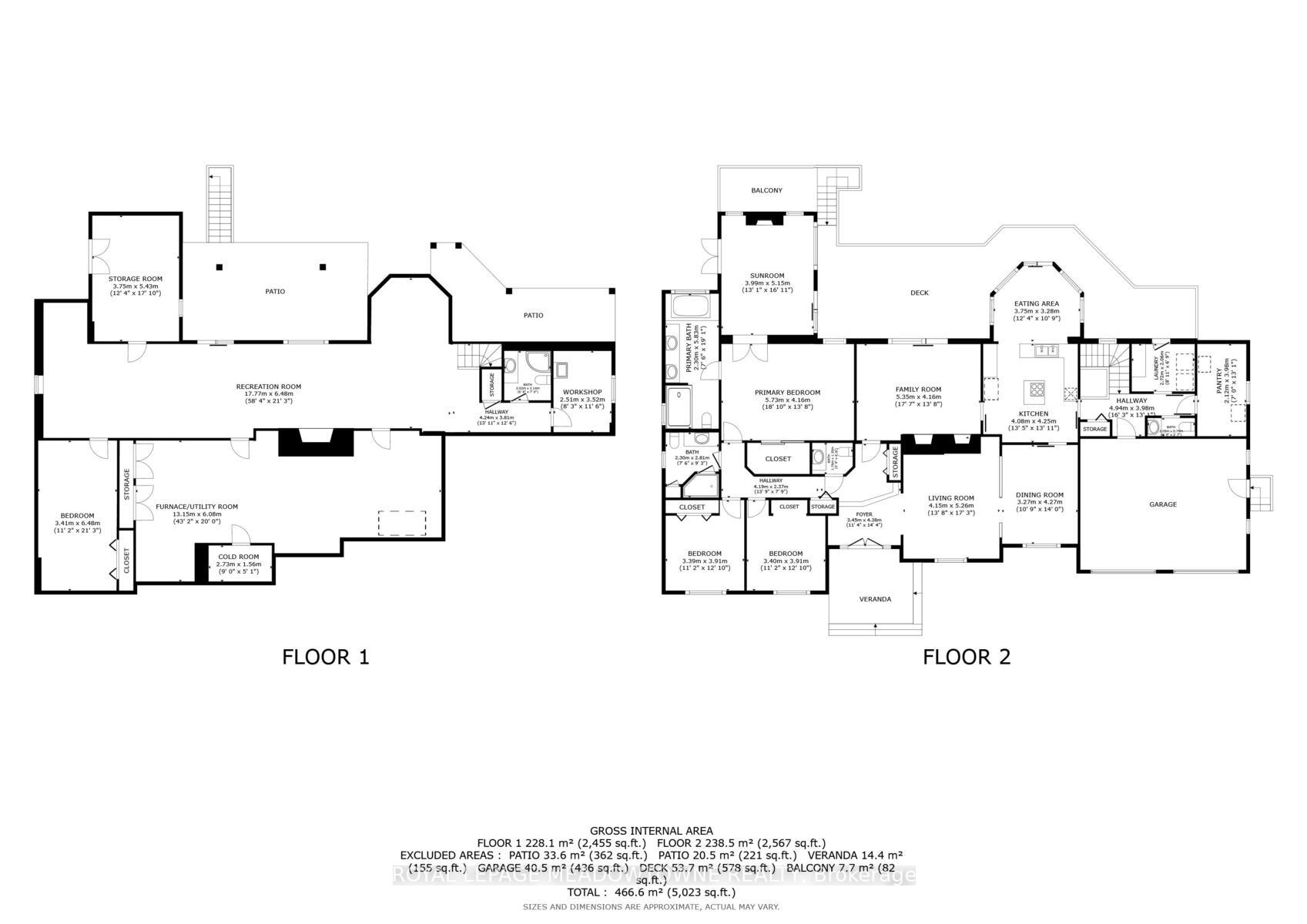

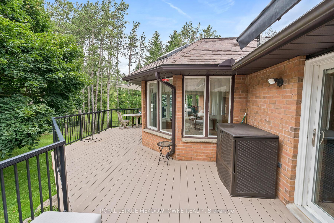
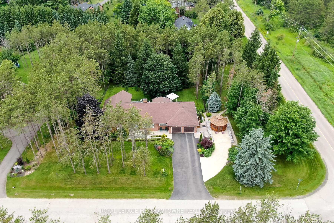
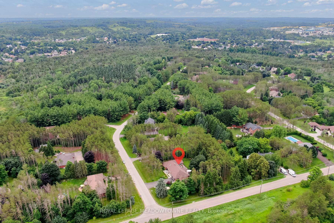
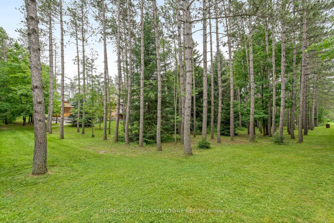
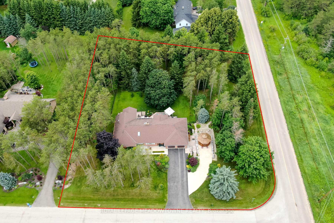
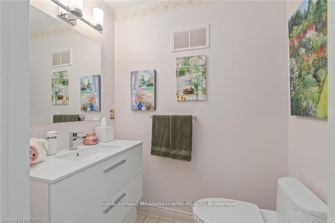

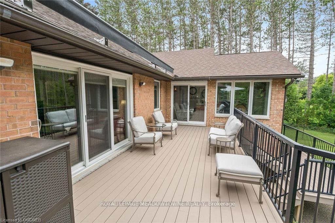
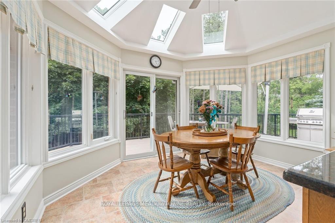
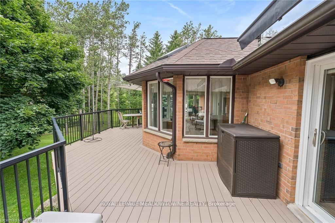
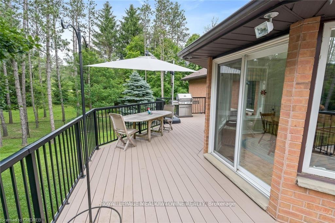
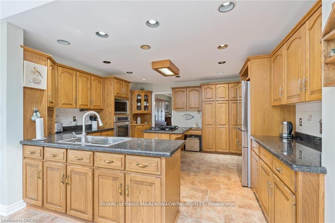
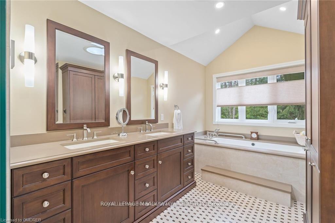
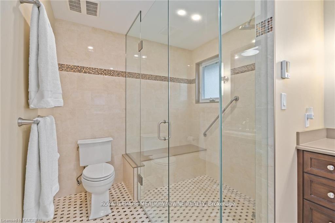
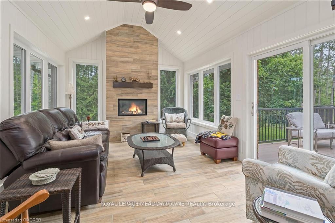
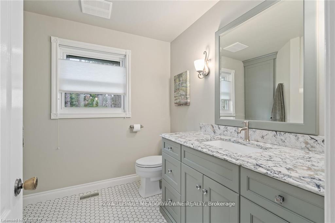
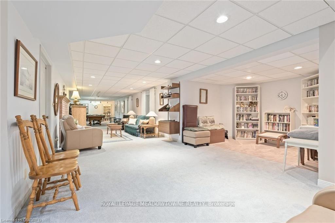
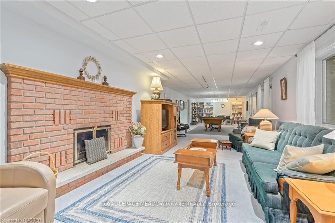
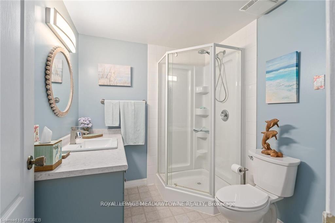
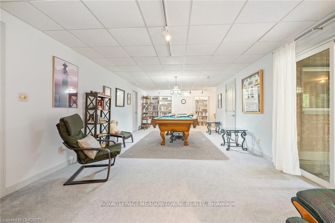
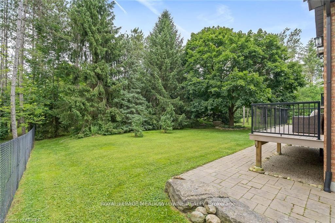
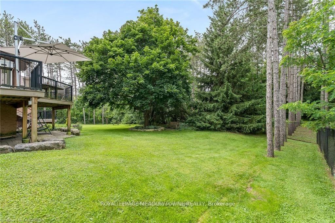
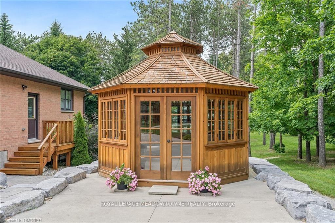
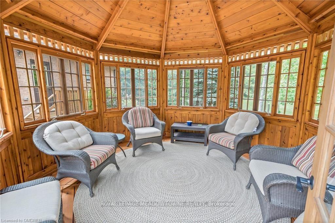
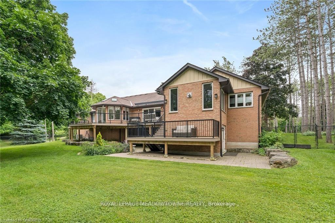
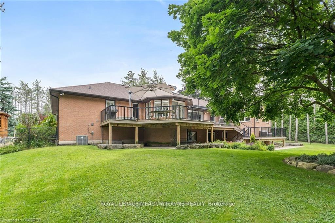
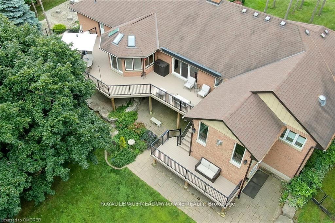
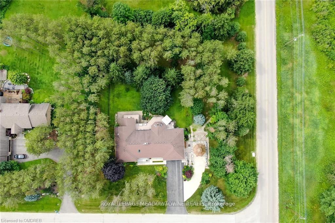
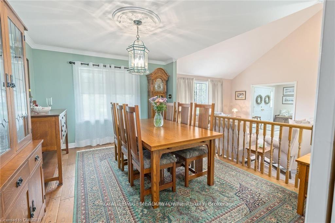
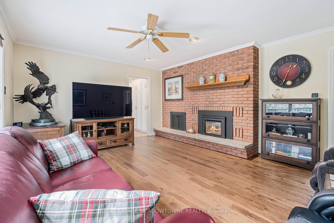
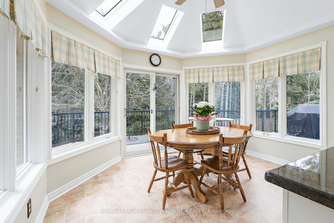
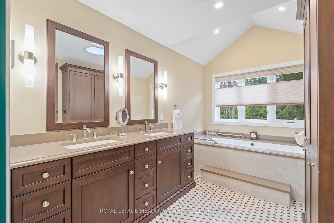
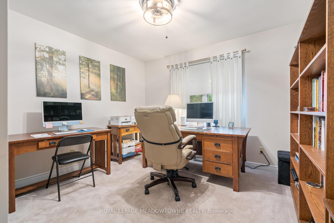
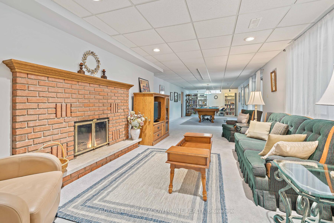
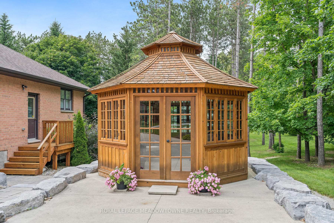
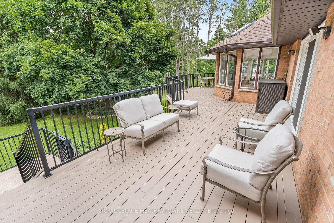
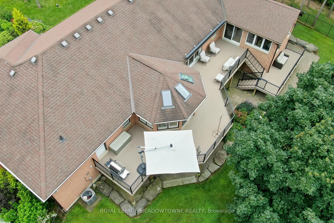
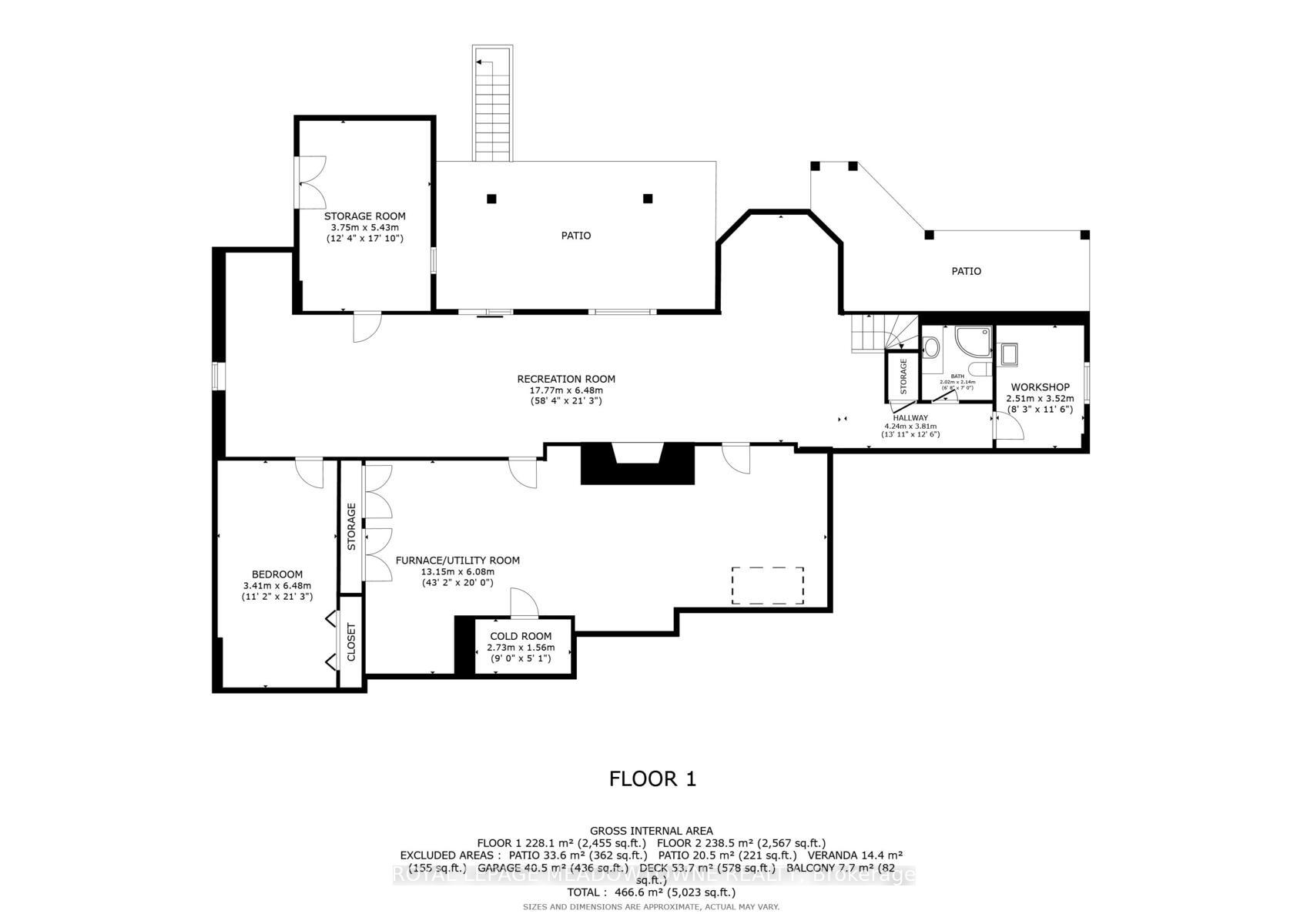
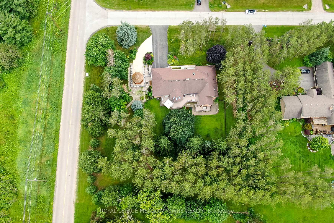
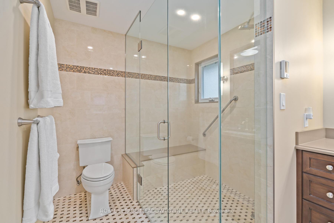
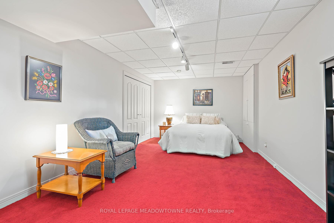
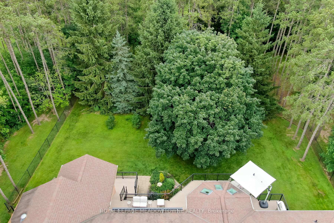
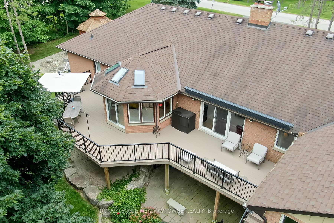
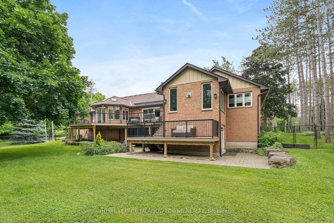

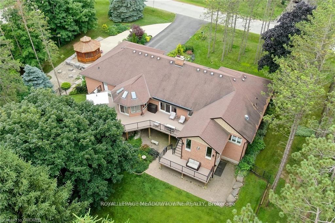
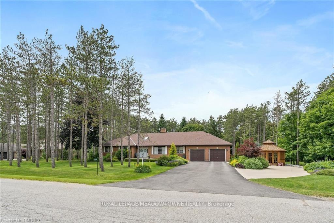
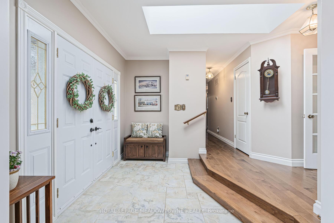










































































| Don't miss this exceptional 4-bdrm, 5-bath bungalow w/finished lower level * Nestled on a private 1-acre professionally landscaped lot, this home boasts numerous quality upgrades * You'll be surprised by the size & multiple living areas, including a family room w/fireplace & walk-out to deck, large dining area overlooking the living room w/vaulted ceilings & a stunning stone accent wall w/fireplace, and gorgeous sunroom addition w/heated floors & fireplace overlooking the backyard * At the heart of the home, the large updated kitchen has stainless steel built-in appliances, white cabinets & granite counters * It was designed with a love for cooking; offering ample counterspace & storage * The large windows in the kitchen, family room & sunroom bring the outside beauty in, creating a serene & seamless connection with nature * The spacious primary suite offers a walk-in closet, W/O to sunroom, and beautifully updated 5-pc ensuite w/quartz counters, heated floors, separate shower, and luxurious soaker tub w/jets * The other bedrooms are generously sized w/ample closet space * The lower level has a large living area, extra large bedroom, 3-pc bath & roughed-in kitchen plumbing + W/O to backyard * There are abundant gardens & trees for privacy, along with a 2-level deck, gazebo, and fenced area for children & pets * There's a handy storage/utility area with access from the home to the backyard through double doors; making it perfect for all your toys & garden equipment * The driveway & garage accommodates 8-10 cars, plus there's a concrete driveway for an RV or trailer * This home combines classic comforts with serene outdoor living, making it ideal for families, entertainers, & nature enthusiasts alike * Located in desirable Pine Ridge Estates ~ just minutes to Erin village with charming shops, restaurants, arena, community theatre & schools * For the outdoor enthusiast, theres plenty of trails, conservation areas, parks, tennis courts, golf courses, ski club & more! |
| Price | $1,695,000 |
| Taxes: | $9467.74 |
| Assessment Year: | 2024 |
| Occupancy: | Owner |
| Address: | 34 PINE RIDGE Road , Erin, N0B 1T0, Wellington |
| Acreage: | .50-1.99 |
| Directions/Cross Streets: | 10th Line & Pine Ridge Rd |
| Rooms: | 10 |
| Rooms +: | 4 |
| Bedrooms: | 3 |
| Bedrooms +: | 1 |
| Family Room: | T |
| Basement: | Separate Ent, Finished wit |
| Level/Floor | Room | Length(ft) | Width(ft) | Descriptions | |
| Room 1 | Ground | Foyer | 9.09 | 8.86 | Skylight, Double Closet, 2 Pc Bath |
| Room 2 | Ground | Living Ro | 14.83 | 13.71 | Broadloom, Gas Fireplace, Open Concept |
| Room 3 | Ground | Dining Ro | 14.33 | 11.12 | Hardwood Floor, Crown Moulding, Open Concept |
| Room 4 | Ground | Kitchen | 14.79 | 12.07 | Granite Counters, B/I Appliances, Pantry |
| Room 5 | Ground | Breakfast | 12.63 | 10.14 | Skylight, Vaulted Ceiling(s), W/O To Deck |
| Room 6 | Ground | Pantry | 12.86 | 6.99 | Vinyl Floor, B/I Shelves, Window |
| Room 7 | Ground | Laundry | 7.02 | 6.04 | Pocket Doors, Moulded Sink, W/O To Deck |
| Room 8 | Ground | Family Ro | 18.24 | 13.94 | Hardwood Floor, Gas Fireplace, W/O To Deck |
| Room 9 | Ground | Primary B | 19.16 | 14.01 | Crown Moulding, Walk-In Closet(s), 5 Pc Ensuite |
| Room 10 | Ground | Sunroom | 16.63 | 11.97 | Heated Floor, Gas Fireplace, Vaulted Ceiling(s) |
| Room 11 | Ground | Bedroom 2 | 11.32 | 10.27 | Broadloom, Double Closet, Overlooks Frontyard |
| Room 12 | Ground | Bedroom 3 | 11.32 | 8.92 | Broadloom, Double Closet, Overlooks Frontyard |
| Room 13 | Basement | Recreatio | 63.7 | 11.55 | W/O To Yard, Fireplace, Closet |
| Room 14 | Basement | Bedroom 4 | 20.7 | 10.46 | Broadloom, Double Closet, Window |
| Washroom Type | No. of Pieces | Level |
| Washroom Type 1 | 2 | Main |
| Washroom Type 2 | 3 | Main |
| Washroom Type 3 | 5 | Main |
| Washroom Type 4 | 3 | Basement |
| Washroom Type 5 | 0 |
| Total Area: | 0.00 |
| Approximatly Age: | 31-50 |
| Property Type: | Detached |
| Style: | Bungalow |
| Exterior: | Brick |
| Garage Type: | Attached |
| (Parking/)Drive: | Inside Ent |
| Drive Parking Spaces: | 8 |
| Park #1 | |
| Parking Type: | Inside Ent |
| Park #2 | |
| Parking Type: | Inside Ent |
| Park #3 | |
| Parking Type: | Private Do |
| Pool: | None |
| Other Structures: | Drive Shed, Fe |
| Approximatly Age: | 31-50 |
| Approximatly Square Footage: | 2500-3000 |
| Property Features: | Fenced Yard, Greenbelt/Conserva |
| CAC Included: | N |
| Water Included: | N |
| Cabel TV Included: | N |
| Common Elements Included: | N |
| Heat Included: | N |
| Parking Included: | N |
| Condo Tax Included: | N |
| Building Insurance Included: | N |
| Fireplace/Stove: | Y |
| Heat Type: | Forced Air |
| Central Air Conditioning: | Central Air |
| Central Vac: | N |
| Laundry Level: | Syste |
| Ensuite Laundry: | F |
| Elevator Lift: | False |
| Sewers: | Septic |
| Water: | Drilled W |
| Water Supply Types: | Drilled Well |
| Utilities-Cable: | Y |
| Utilities-Hydro: | Y |
$
%
Years
This calculator is for demonstration purposes only. Always consult a professional
financial advisor before making personal financial decisions.
| Although the information displayed is believed to be accurate, no warranties or representations are made of any kind. |
| ROYAL LEPAGE MEADOWTOWNE REALTY |
- Listing -1 of 0
|
|

Gaurang Shah
Licenced Realtor
Dir:
416-841-0587
Bus:
905-458-7979
Fax:
905-458-1220
| Virtual Tour | Book Showing | Email a Friend |
Jump To:
At a Glance:
| Type: | Freehold - Detached |
| Area: | Wellington |
| Municipality: | Erin |
| Neighbourhood: | Erin |
| Style: | Bungalow |
| Lot Size: | x 194.46(Feet) |
| Approximate Age: | 31-50 |
| Tax: | $9,467.74 |
| Maintenance Fee: | $0 |
| Beds: | 3+1 |
| Baths: | 5 |
| Garage: | 0 |
| Fireplace: | Y |
| Air Conditioning: | |
| Pool: | None |
Locatin Map:
Payment Calculator:

Listing added to your favorite list
Looking for resale homes?

By agreeing to Terms of Use, you will have ability to search up to 305705 listings and access to richer information than found on REALTOR.ca through my website.


