$1,950
Available - For Rent
Listing ID: X12097984
2486 Kaladar Aven , Billings Bridge - Riverside Park and Are, K1V 8C2, Ottawa












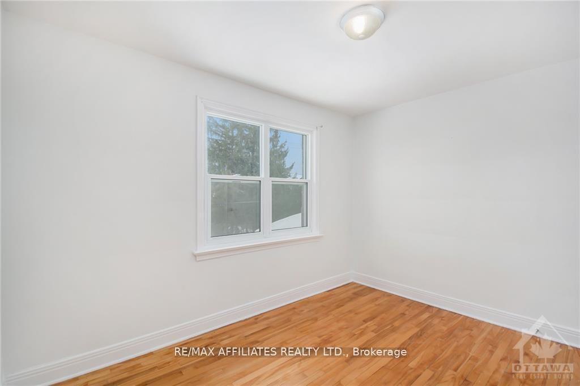




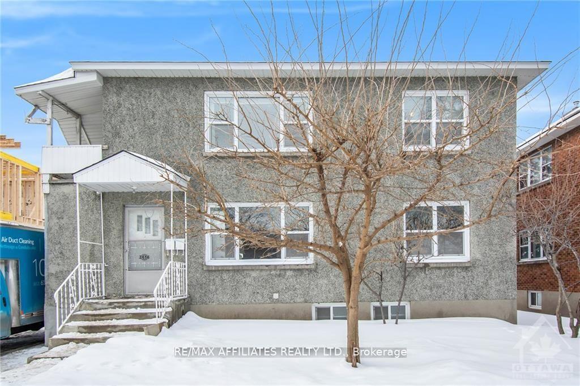
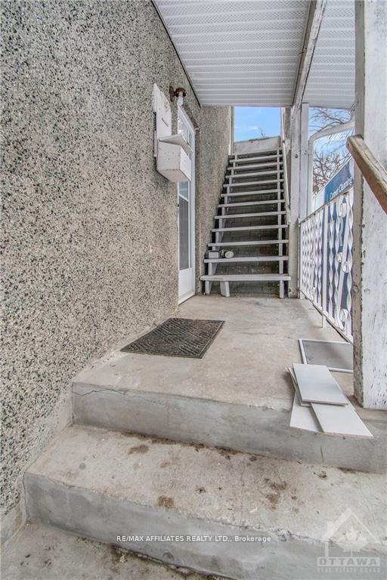
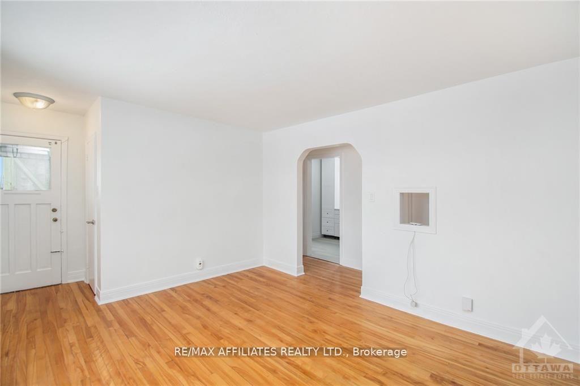

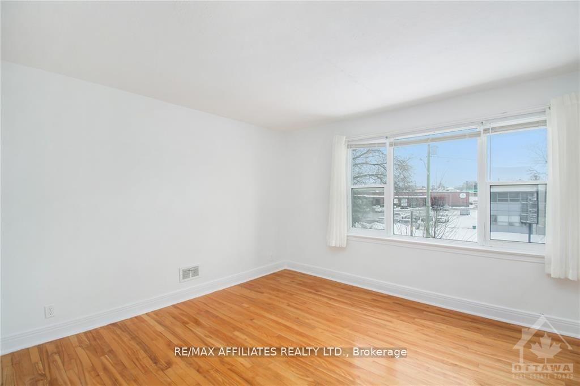

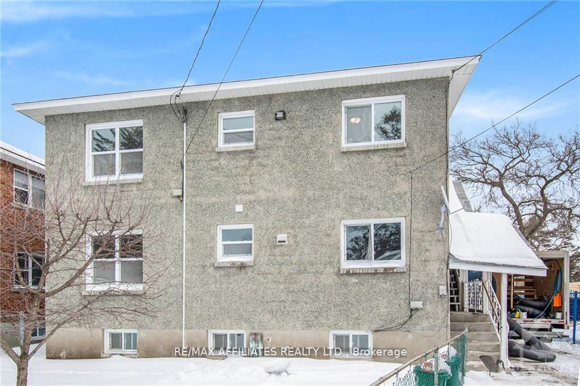
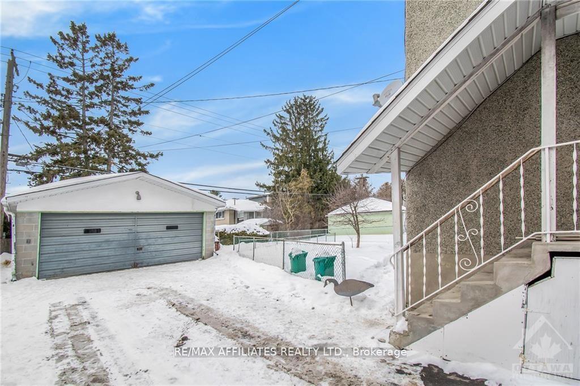
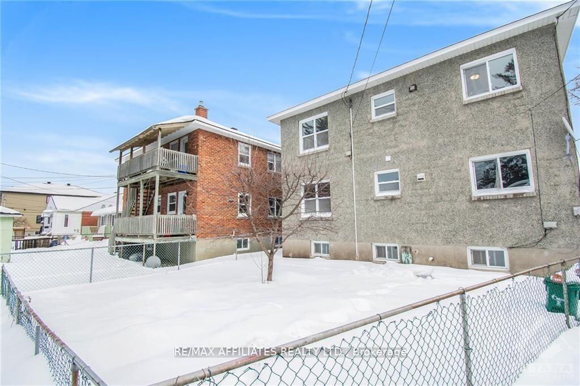

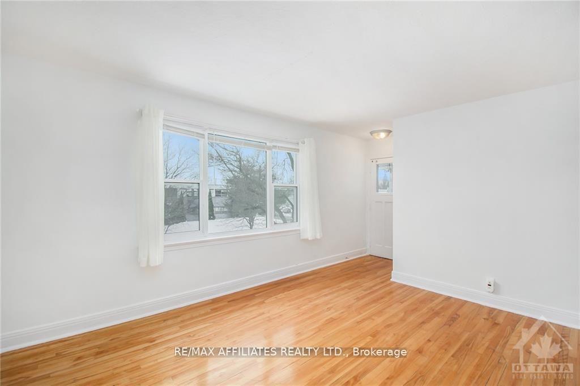

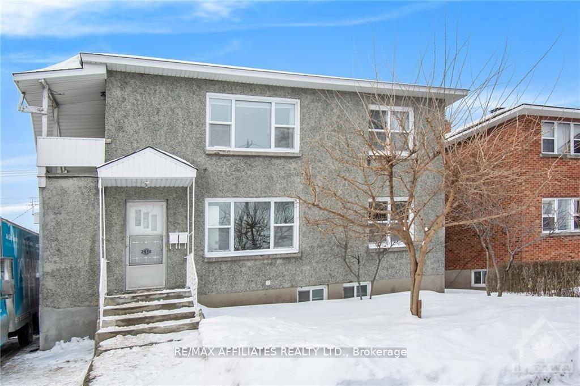

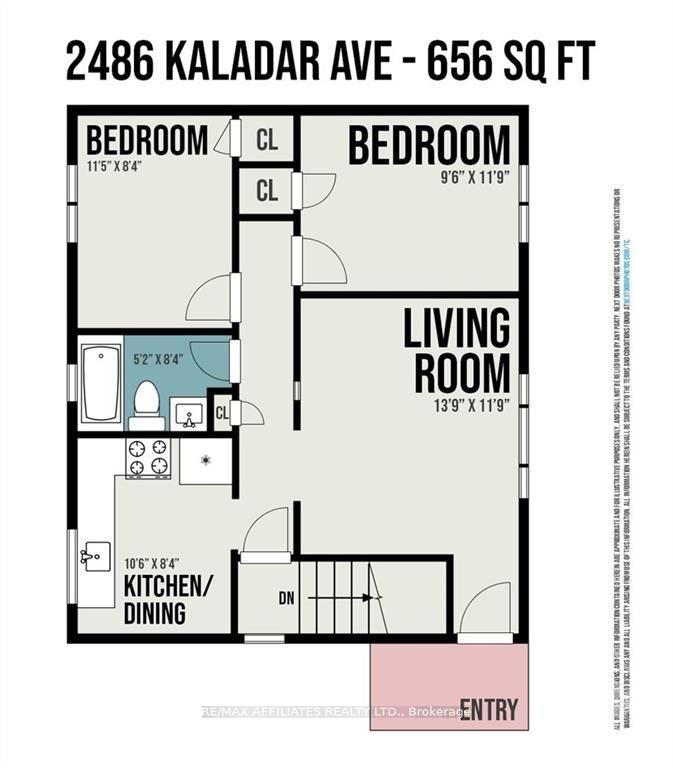
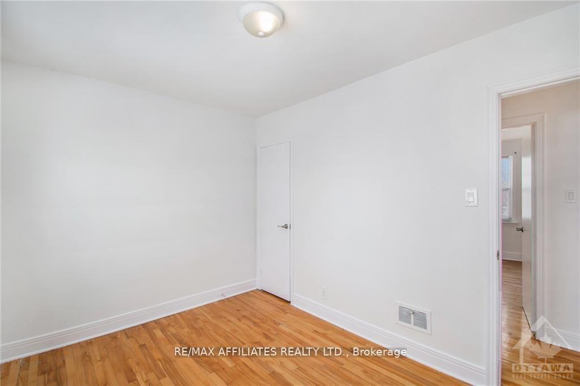
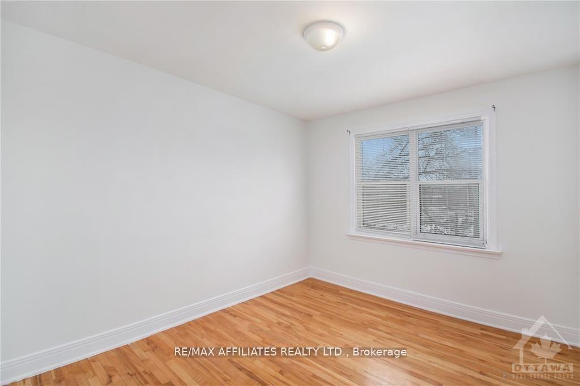
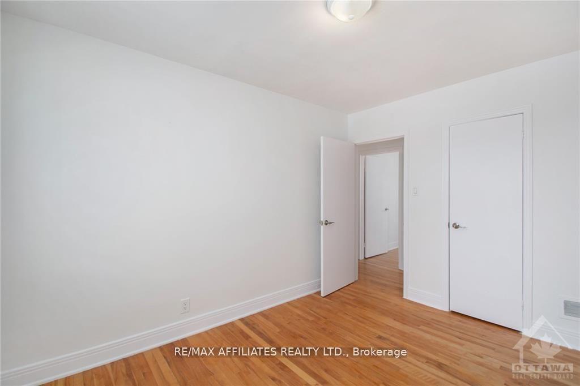
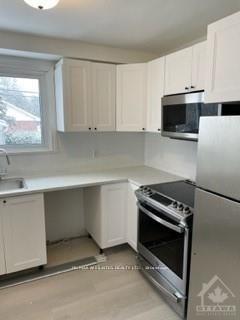
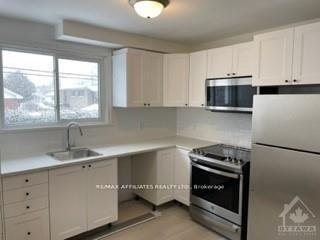
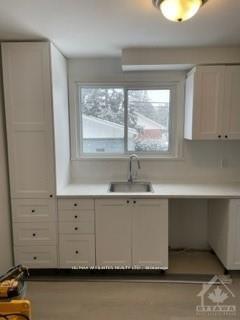
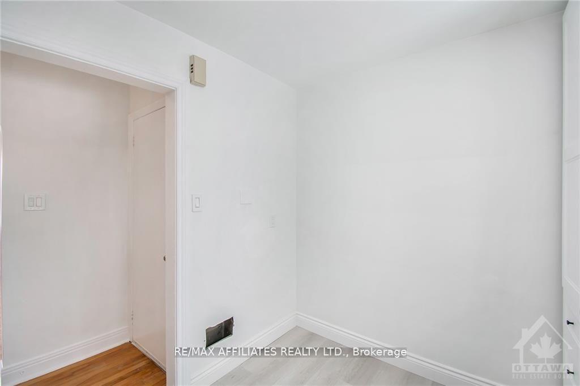
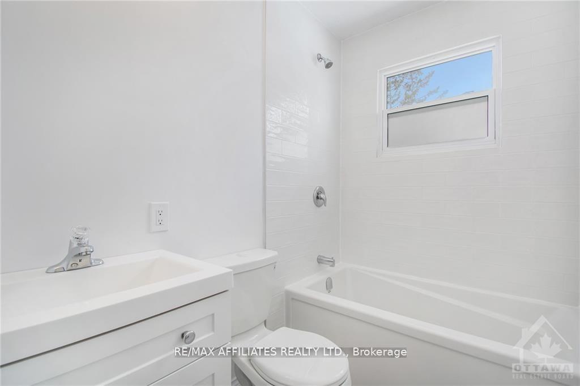








































| Welcome to your next home, a beautifully updated 2-bedroom, 1-bathroom apartment ideally located in a highly desirable neighborhood. Fully renovated in 2022, this bright and modern unit offers exceptional comfort and convenience, just steps from Bank Street, Billings Bridge, the O-Train, close to Carleton University, local restaurants, bars, and with Overflow Brewery right across the street. The kitchen features stainless steel appliances including a stove, fridge, and dishwasher, along with updated counter tops and modern cabinetry. The bathroom, fully redone in January 2022, includes a new tub, vanity, toilet, and new tiles. Elegant hardwood flooring extends throughout the living room, hallways, and both bedrooms, adding warmth and character to the space. Enjoy year-round comfort with a newly installed furnace and central air conditioning system, with all ducts professionally cleaned. The apartment also includes access to a spacious backyard and shared garden, as well as partial use of the garage for storage. Coin-operated laundry is conveniently located in the basement. The tenant is responsible only for hydro, while gas, internet and water are included in the rent. Credit check, rental application, and references are required.This beautifully maintained and move-in-ready apartment has everything you need, don't miss your chance to call it home. It wont last long! |
| Price | $1,950 |
| Taxes: | $0.00 |
| Occupancy: | Tenant |
| Address: | 2486 Kaladar Aven , Billings Bridge - Riverside Park and Are, K1V 8C2, Ottawa |
| Directions/Cross Streets: | Heron and Kaladar |
| Rooms: | 5 |
| Bedrooms: | 2 |
| Bedrooms +: | 0 |
| Family Room: | F |
| Basement: | Full |
| Furnished: | Unfu |
| Level/Floor | Room | Length(ft) | Width(ft) | Descriptions | |
| Room 1 | Main | Bedroom | 11.51 | 8.4 | |
| Room 2 | Main | Bedroom | 11.91 | 9.61 | |
| Room 3 | Main | Living Ro | 13.91 | 11.91 | |
| Room 4 | Main | Kitchen | 10.59 | 8.4 | |
| Room 5 | Main | Bathroom | 8.4 | 5.18 |
| Washroom Type | No. of Pieces | Level |
| Washroom Type 1 | 4 | Main |
| Washroom Type 2 | 0 | |
| Washroom Type 3 | 0 | |
| Washroom Type 4 | 0 | |
| Washroom Type 5 | 0 |
| Total Area: | 0.00 |
| Property Type: | Duplex |
| Style: | 1 Storey/Apt |
| Exterior: | Stucco (Plaster) |
| Garage Type: | Detached |
| Drive Parking Spaces: | 1 |
| Pool: | None |
| Laundry Access: | Coin Operated |
| Approximatly Square Footage: | < 700 |
| CAC Included: | Y |
| Water Included: | Y |
| Cabel TV Included: | N |
| Common Elements Included: | N |
| Heat Included: | Y |
| Parking Included: | Y |
| Condo Tax Included: | N |
| Building Insurance Included: | N |
| Fireplace/Stove: | N |
| Heat Type: | Forced Air |
| Central Air Conditioning: | Central Air |
| Central Vac: | N |
| Laundry Level: | Syste |
| Ensuite Laundry: | F |
| Sewers: | Sewer |
| Utilities-Cable: | A |
| Utilities-Hydro: | A |
| Although the information displayed is believed to be accurate, no warranties or representations are made of any kind. |
| RE/MAX AFFILIATES REALTY LTD. |
- Listing -1 of 0
|
|

Gaurang Shah
Licenced Realtor
Dir:
416-841-0587
Bus:
905-458-7979
Fax:
905-458-1220
| Book Showing | Email a Friend |
Jump To:
At a Glance:
| Type: | Freehold - Duplex |
| Area: | Ottawa |
| Municipality: | Billings Bridge - Riverside Park and Are |
| Neighbourhood: | 4602 - Heron Park |
| Style: | 1 Storey/Apt |
| Lot Size: | x 100.00(Feet) |
| Approximate Age: | |
| Tax: | $0 |
| Maintenance Fee: | $0 |
| Beds: | 2 |
| Baths: | 1 |
| Garage: | 0 |
| Fireplace: | N |
| Air Conditioning: | |
| Pool: | None |
Locatin Map:

Listing added to your favorite list
Looking for resale homes?

By agreeing to Terms of Use, you will have ability to search up to 305705 listings and access to richer information than found on REALTOR.ca through my website.


