$879,000
Available - For Sale
Listing ID: E12101252
451 Compton Cres , Oshawa, L1G 8C7, Durham
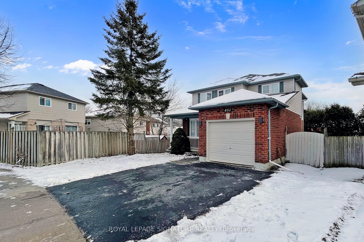
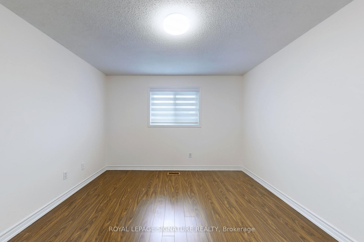
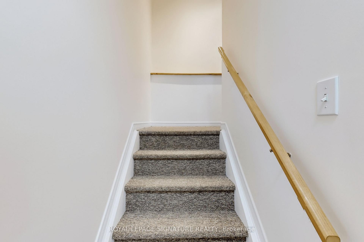
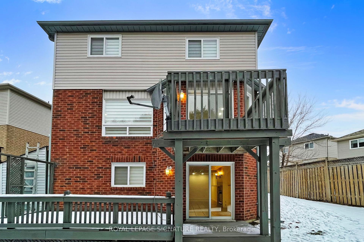
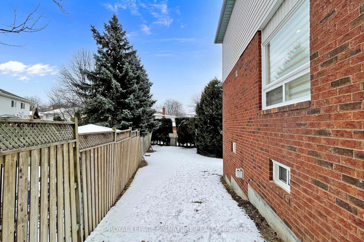
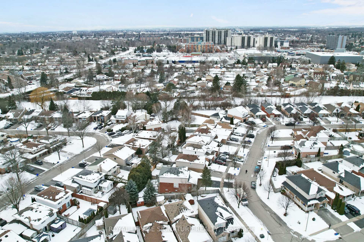
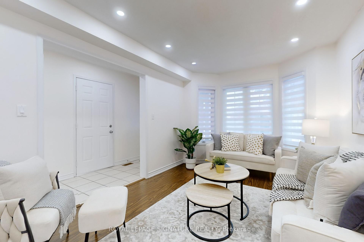
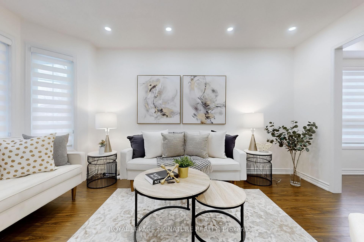
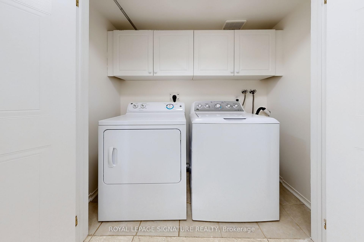
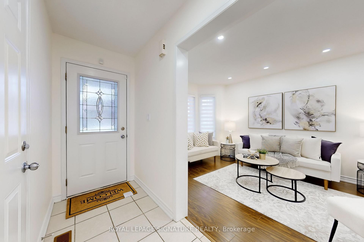
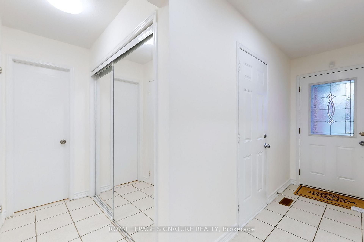
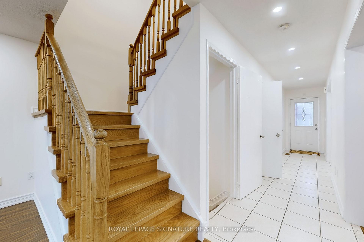
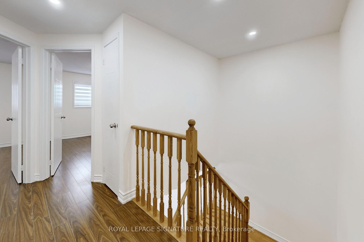
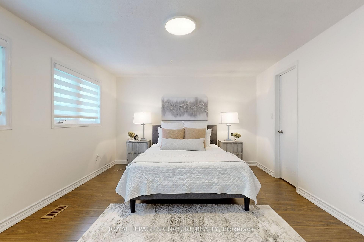
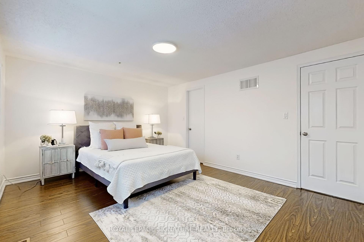
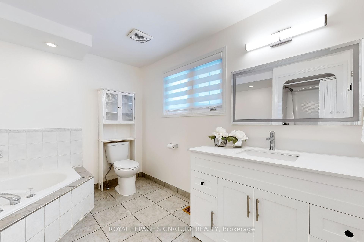
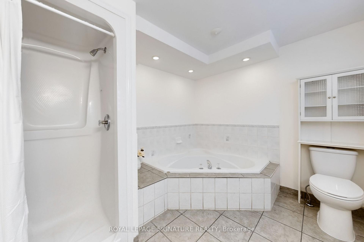
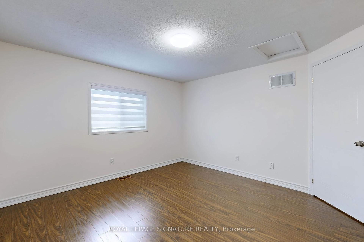
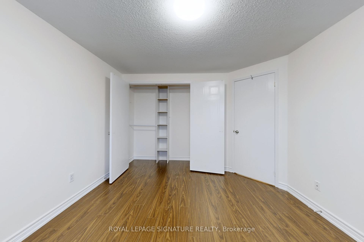
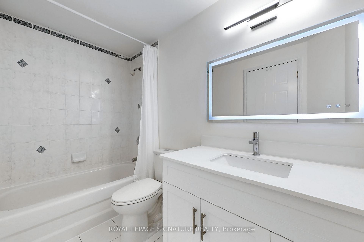
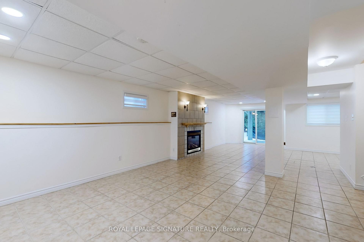
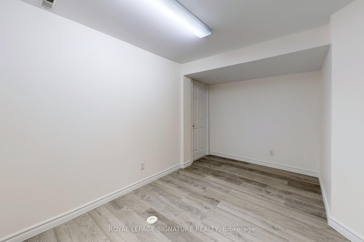
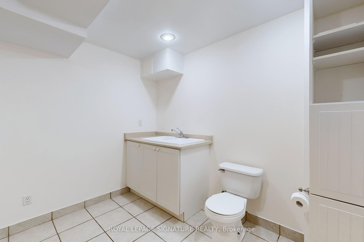
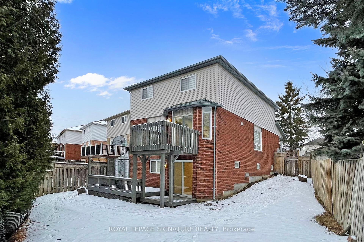
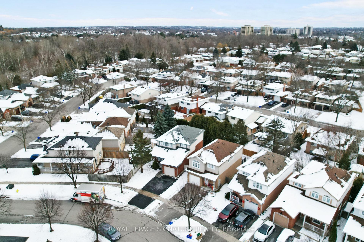
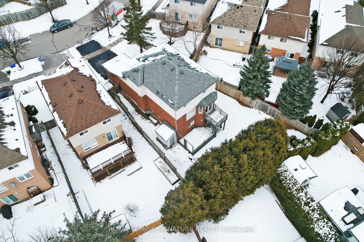
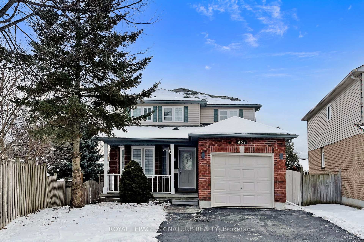
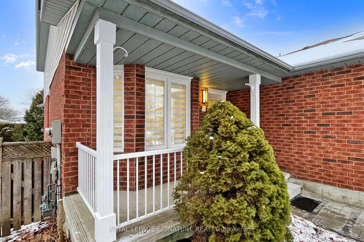
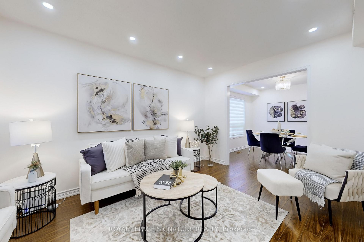
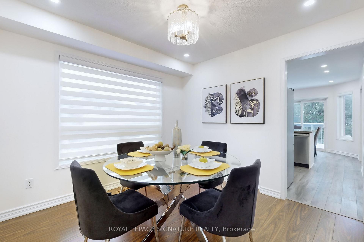
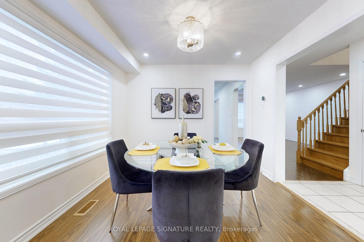
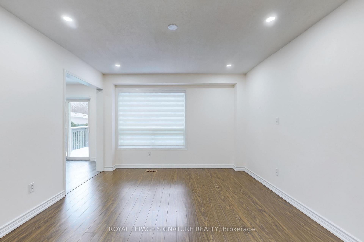
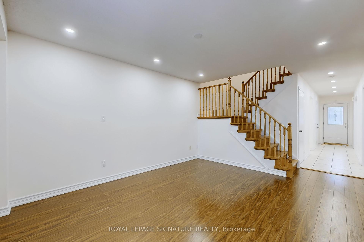
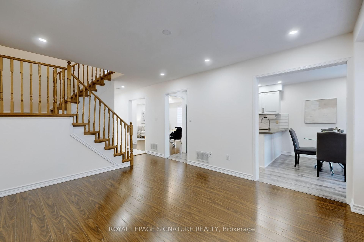
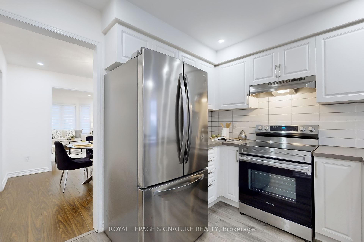
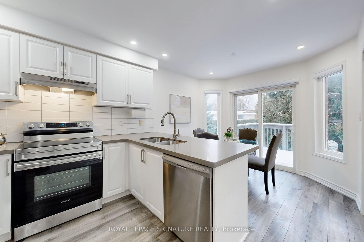
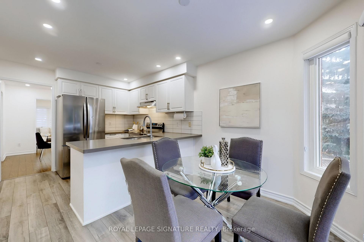
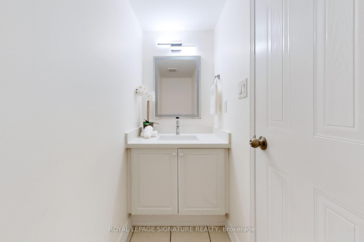
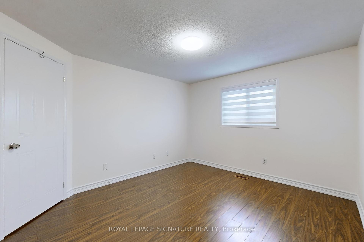







































| Beautifully finished home, top to bottom, is ready for you to move in and enjoy! Freshly painted with a bright and inviting foyer featuring a mirrored hall closet door. The main floor boasts a convenient laundry room and a stylish kitchen with a cozy breakfast area overlooking the spacious family room. Step outside to a large, pie-shaped fenced backyard with a walkout deck perfect for entertaining! The primary bedroom is a true retreat ,complete with an ensuite and a walk-in closet. The fabulous, sun-filled walkout basement offers incredible versatility, featuring an additional bedroom, a great room with a gas fireplace, and a walkout to a lower deck. This space can easily be converted into a separate rental unit for additional income. Other highlights include brand-new Delta blinds, upgraded washrooms with modern vanities and smart mirrors, and a new furnace (2022). Conveniently located within walking distance to the mall and amenities. A perfect blend of style, comfort, and investment potential dont miss out on this exceptional home! |
| Price | $879,000 |
| Taxes: | $5526.00 |
| Occupancy: | Owner |
| Address: | 451 Compton Cres , Oshawa, L1G 8C7, Durham |
| Acreage: | < .50 |
| Directions/Cross Streets: | Beatrice E & Trowbridge N |
| Rooms: | 8 |
| Rooms +: | 2 |
| Bedrooms: | 3 |
| Bedrooms +: | 1 |
| Family Room: | T |
| Basement: | Finished wit |
| Level/Floor | Room | Length(ft) | Width(ft) | Descriptions | |
| Room 1 | Main | Living Ro | 14.63 | 10.5 | Hardwood Floor, Large Window |
| Room 2 | Main | Dining Ro | 10.17 | 10.17 | Hardwood Floor, Large Closet |
| Room 3 | Main | Family Ro | 14.17 | 10.17 | Hardwood Floor, Overlooks Backyard, Open Concept |
| Room 4 | Main | Kitchen | 16.63 | 11.97 | Tile Floor, Breakfast Area, W/O To Deck |
| Room 5 | Second | Primary B | 15.09 | 11.97 | Hardwood Floor, 4 Pc Ensuite, Walk-In Closet(s) |
| Room 6 | Second | Bedroom 2 | 11.64 | 11.64 | Hardwood Floor, Window |
| Room 7 | Second | Bedroom 3 | 11.64 | 10.04 | Hardwood Floor, Window |
| Room 8 | Main | Laundry | |||
| Room 9 | Main | Bathroom | 2 Pc Bath | ||
| Room 10 | Second | Bathroom | 4 Pc Bath, Tile Floor | ||
| Room 11 | Basement | Bedroom 4 | |||
| Room 12 | Basement | Bathroom | 2 Pc Bath | ||
| Room 13 | Basement | Bathroom | 2 Pc Bath |
| Washroom Type | No. of Pieces | Level |
| Washroom Type 1 | 2 | Main |
| Washroom Type 2 | 4 | Upper |
| Washroom Type 3 | 2 | Basement |
| Washroom Type 4 | 0 | |
| Washroom Type 5 | 0 | |
| Washroom Type 6 | 2 | Main |
| Washroom Type 7 | 4 | Upper |
| Washroom Type 8 | 2 | Basement |
| Washroom Type 9 | 0 | |
| Washroom Type 10 | 0 |
| Total Area: | 0.00 |
| Approximatly Age: | 16-30 |
| Property Type: | Detached |
| Style: | 2-Storey |
| Exterior: | Brick, Vinyl Siding |
| Garage Type: | Attached |
| (Parking/)Drive: | Private Do |
| Drive Parking Spaces: | 2 |
| Park #1 | |
| Parking Type: | Private Do |
| Park #2 | |
| Parking Type: | Private Do |
| Pool: | None |
| Approximatly Age: | 16-30 |
| Approximatly Square Footage: | 1500-2000 |
| Property Features: | Park, School |
| CAC Included: | N |
| Water Included: | N |
| Cabel TV Included: | N |
| Common Elements Included: | N |
| Heat Included: | N |
| Parking Included: | N |
| Condo Tax Included: | N |
| Building Insurance Included: | N |
| Fireplace/Stove: | Y |
| Heat Type: | Forced Air |
| Central Air Conditioning: | Central Air |
| Central Vac: | N |
| Laundry Level: | Syste |
| Ensuite Laundry: | F |
| Sewers: | Sewer |
| Utilities-Cable: | A |
| Utilities-Hydro: | Y |
$
%
Years
This calculator is for demonstration purposes only. Always consult a professional
financial advisor before making personal financial decisions.
| Although the information displayed is believed to be accurate, no warranties or representations are made of any kind. |
| ROYAL LEPAGE SIGNATURE REALTY |
- Listing -1 of 0
|
|

Gaurang Shah
Licenced Realtor
Dir:
416-841-0587
Bus:
905-458-7979
Fax:
905-458-1220
| Virtual Tour | Book Showing | Email a Friend |
Jump To:
At a Glance:
| Type: | Freehold - Detached |
| Area: | Durham |
| Municipality: | Oshawa |
| Neighbourhood: | Centennial |
| Style: | 2-Storey |
| Lot Size: | x 0.00(Feet) |
| Approximate Age: | 16-30 |
| Tax: | $5,526 |
| Maintenance Fee: | $0 |
| Beds: | 3+1 |
| Baths: | 4 |
| Garage: | 0 |
| Fireplace: | Y |
| Air Conditioning: | |
| Pool: | None |
Locatin Map:
Payment Calculator:

Listing added to your favorite list
Looking for resale homes?

By agreeing to Terms of Use, you will have ability to search up to 305705 listings and access to richer information than found on REALTOR.ca through my website.


