$949,900
Available - For Sale
Listing ID: N12097506
728 Walpole Cres , Newmarket, L3X 2B1, York
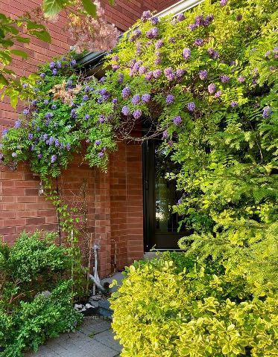
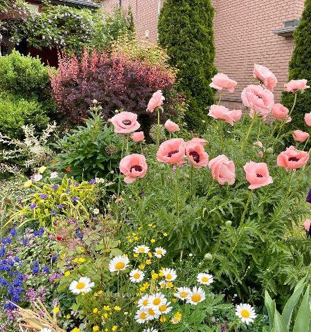

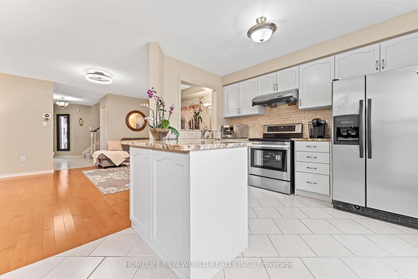
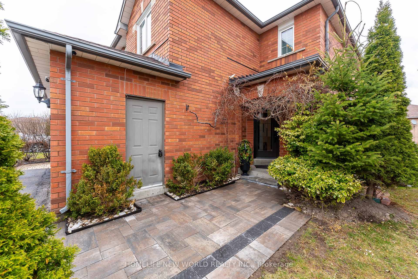
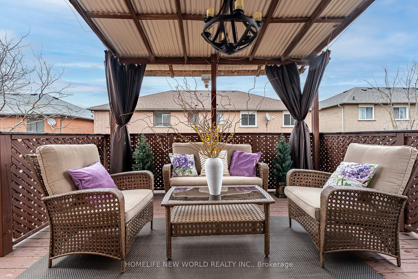
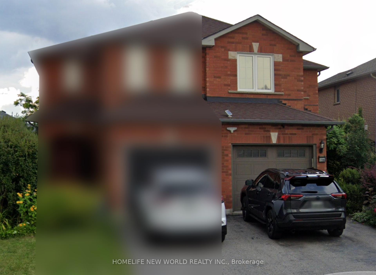
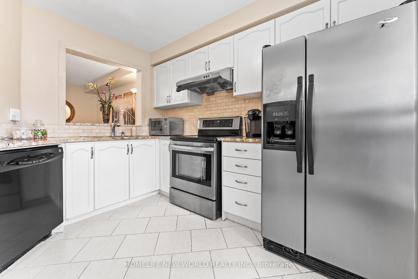

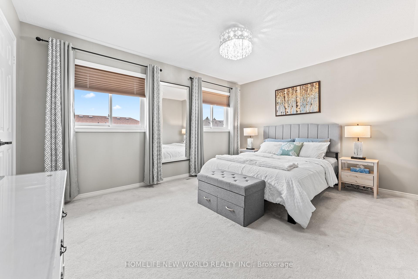
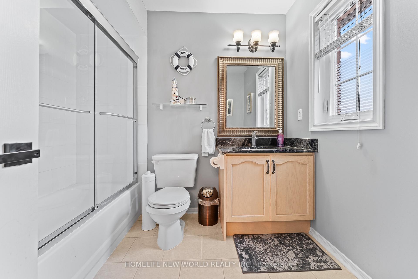
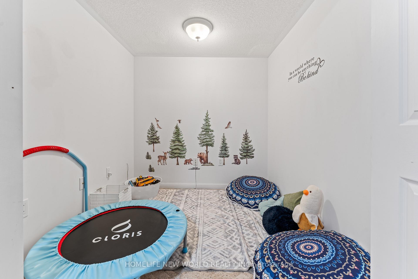
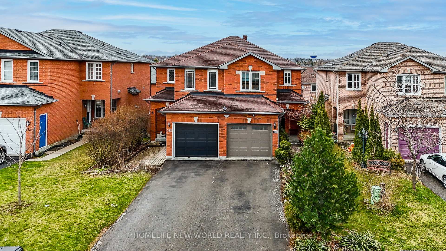
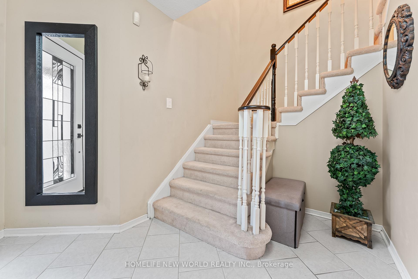
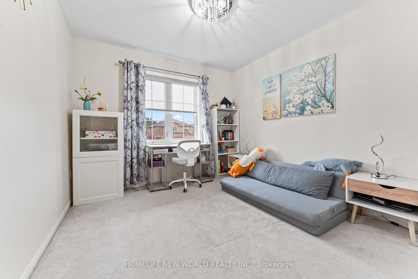
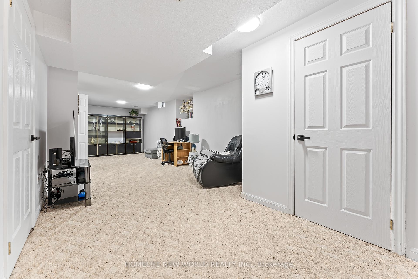
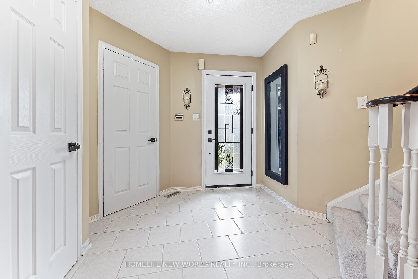
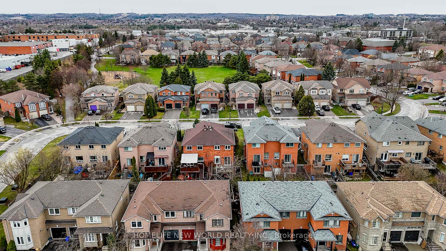
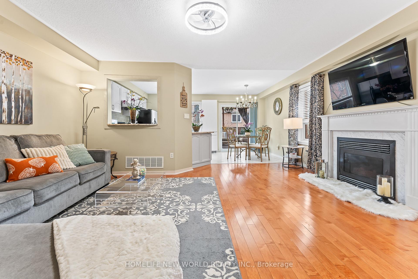
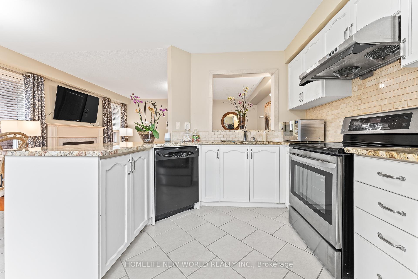
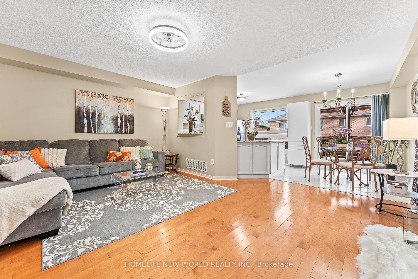
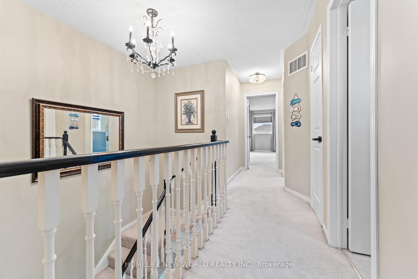
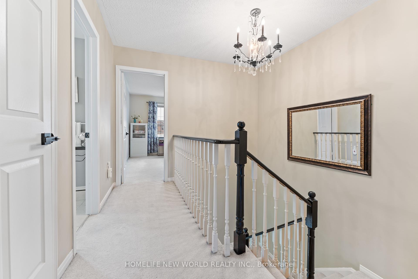
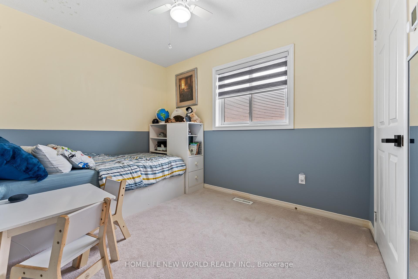

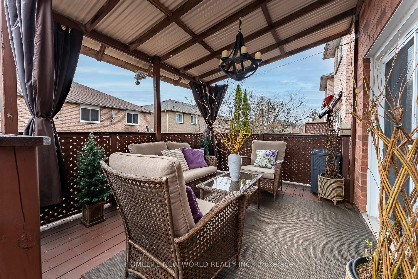
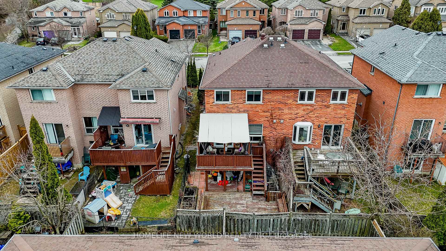
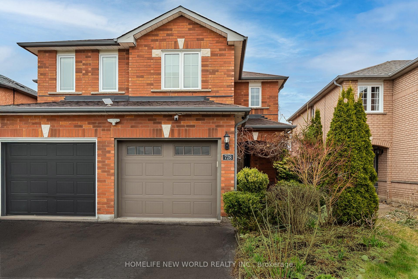
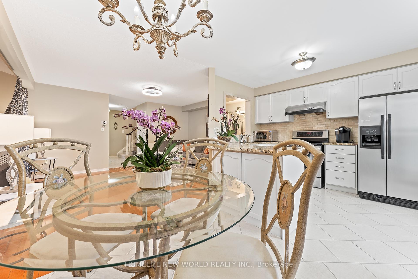
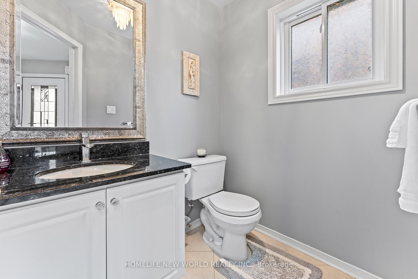
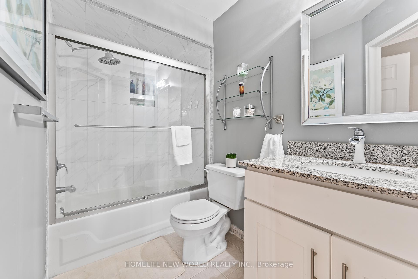
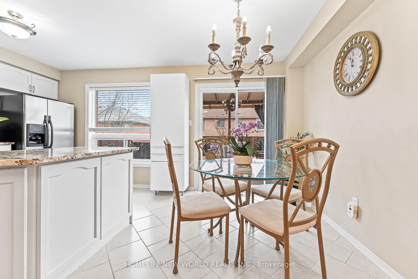
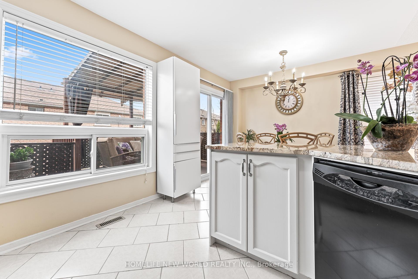
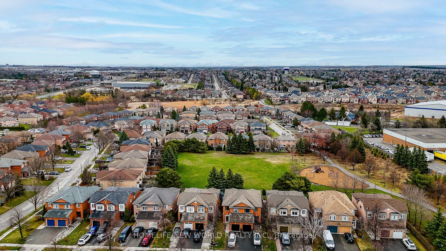
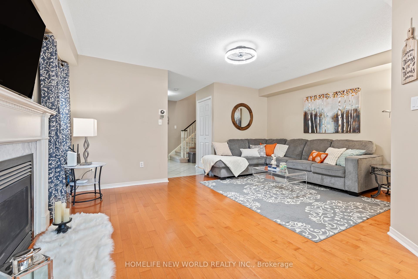



































| Discover the sought-after Stonehaven area! This charming 1494-sqf semi-detached home offers a blend of comfort and modern living. It features three spacious bedrooms and three bathrooms, along with a beautifully finished basement that provides additional living space. The heart of the home is an updated kitchen that combines with the dining area, perfect for enjoying your morning coffee. Natural light floods in through the large patio door, which opens to a sunlit backyard deck. This property has been thoughtfully designed and is ideally located in Newmarket, surrounded by numerous amenities, including the Southlake Health Centre, Stonehaven Elementary School, public transit, parks, trails, and Walking distance to the Magna Centre, AllMedHealth Clinic, Vinces & Ranch Fresh Grocers. Don't miss your chance to call this lovely home yours! This home has successfully undergone an Energy Audit conducted by Enbridge, ensuring its energy efficiency and sustainability. |
| Price | $949,900 |
| Taxes: | $4287.00 |
| Occupancy: | Owner |
| Address: | 728 Walpole Cres , Newmarket, L3X 2B1, York |
| Directions/Cross Streets: | Mulock Dr / Bayview Ave |
| Rooms: | 6 |
| Rooms +: | 1 |
| Bedrooms: | 3 |
| Bedrooms +: | 0 |
| Family Room: | F |
| Basement: | Full, Finished |
| Level/Floor | Room | Length(ft) | Width(ft) | Descriptions | |
| Room 1 | Ground | Living Ro | 17.06 | 10.82 | Hardwood Floor, Gas Fireplace, Ceiling Fan(s) |
| Room 2 | Ground | Kitchen | 17.06 | 10.82 | Combined w/Dining, Tile Floor, Custom Counter |
| Room 3 | Ground | Dining Ro | 17.06 | 10.82 | Combined w/Kitchen, Tile Floor, W/O To Deck |
| Room 4 | Second | Primary B | 17.71 | 14.76 | 4 Pc Ensuite, His and Hers Closets, Window |
| Room 5 | Second | Bedroom 2 | 12.96 | 8.04 | Broadloom, Window, Closet |
| Room 6 | Second | Bedroom 3 | 12.99 | 9.84 | Broadloom, Closet, Window |
| Room 7 | Basement | Great Roo | 36.08 | 17.06 | Broadloom, Window, Open Concept |
| Washroom Type | No. of Pieces | Level |
| Washroom Type 1 | 4 | Second |
| Washroom Type 2 | 2 | Ground |
| Washroom Type 3 | 0 | |
| Washroom Type 4 | 0 | |
| Washroom Type 5 | 0 |
| Total Area: | 0.00 |
| Property Type: | Semi-Detached |
| Style: | 2-Storey |
| Exterior: | Brick |
| Garage Type: | Attached |
| (Parking/)Drive: | Private |
| Drive Parking Spaces: | 2 |
| Park #1 | |
| Parking Type: | Private |
| Park #2 | |
| Parking Type: | Private |
| Pool: | None |
| Approximatly Square Footage: | 1100-1500 |
| Property Features: | Park, Rec./Commun.Centre |
| CAC Included: | N |
| Water Included: | N |
| Cabel TV Included: | N |
| Common Elements Included: | N |
| Heat Included: | N |
| Parking Included: | N |
| Condo Tax Included: | N |
| Building Insurance Included: | N |
| Fireplace/Stove: | Y |
| Heat Type: | Forced Air |
| Central Air Conditioning: | Central Air |
| Central Vac: | N |
| Laundry Level: | Syste |
| Ensuite Laundry: | F |
| Sewers: | Sewer |
$
%
Years
This calculator is for demonstration purposes only. Always consult a professional
financial advisor before making personal financial decisions.
| Although the information displayed is believed to be accurate, no warranties or representations are made of any kind. |
| HOMELIFE NEW WORLD REALTY INC. |
- Listing -1 of 0
|
|

Gaurang Shah
Licenced Realtor
Dir:
416-841-0587
Bus:
905-458-7979
Fax:
905-458-1220
| Book Showing | Email a Friend |
Jump To:
At a Glance:
| Type: | Freehold - Semi-Detached |
| Area: | York |
| Municipality: | Newmarket |
| Neighbourhood: | Stonehaven-Wyndham |
| Style: | 2-Storey |
| Lot Size: | x 100.07(Feet) |
| Approximate Age: | |
| Tax: | $4,287 |
| Maintenance Fee: | $0 |
| Beds: | 3 |
| Baths: | 3 |
| Garage: | 0 |
| Fireplace: | Y |
| Air Conditioning: | |
| Pool: | None |
Locatin Map:
Payment Calculator:

Listing added to your favorite list
Looking for resale homes?

By agreeing to Terms of Use, you will have ability to search up to 305705 listings and access to richer information than found on REALTOR.ca through my website.


