$899,000
Available - For Sale
Listing ID: W12101238
110 Symons Stre , Toronto, M8V 1V2, Toronto
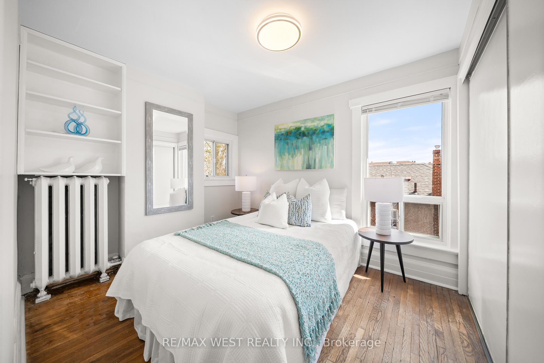
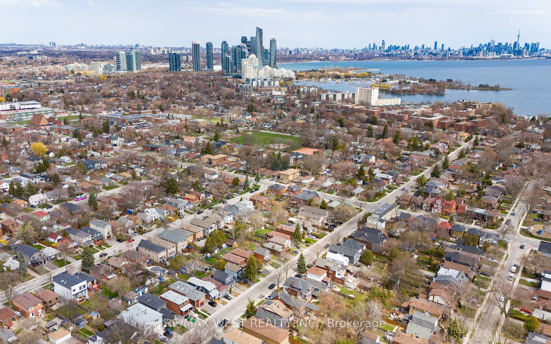
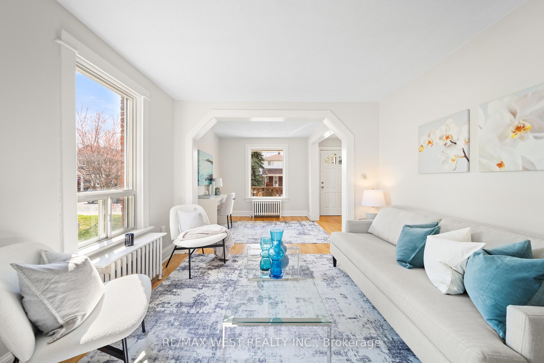
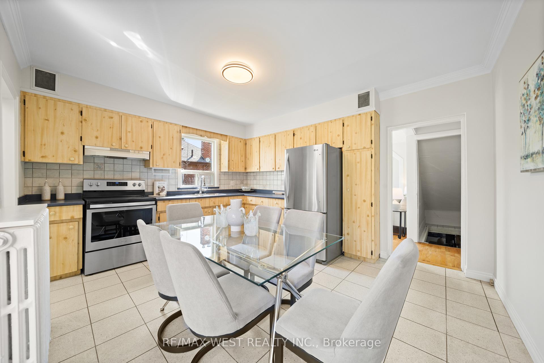
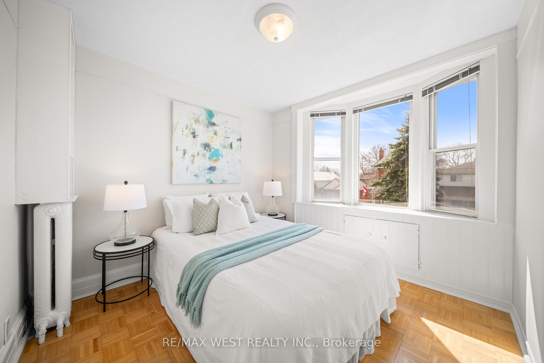
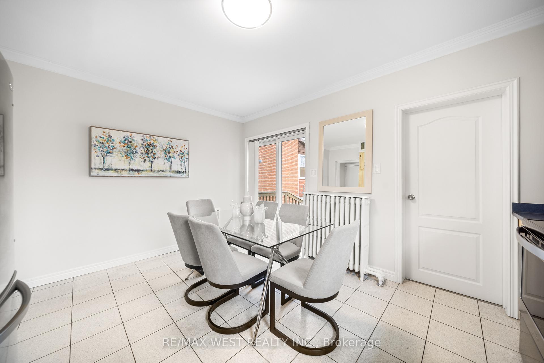

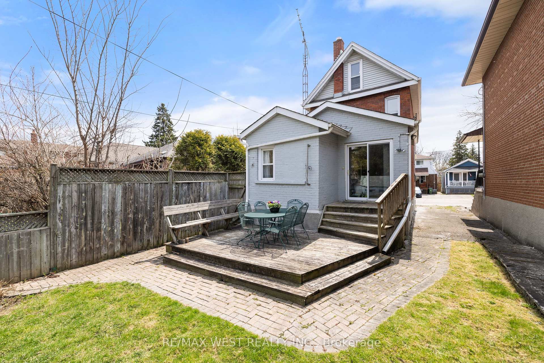
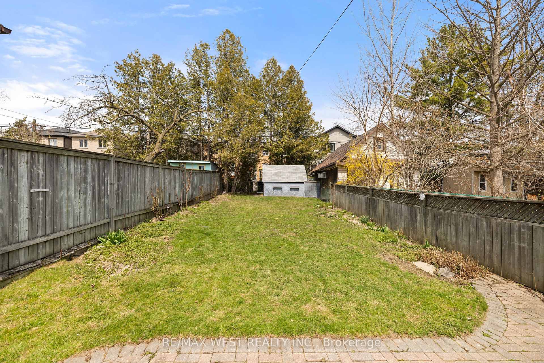
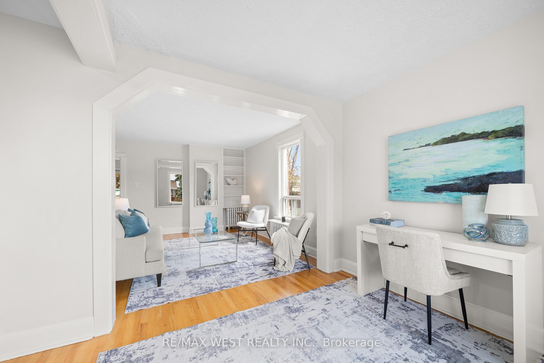
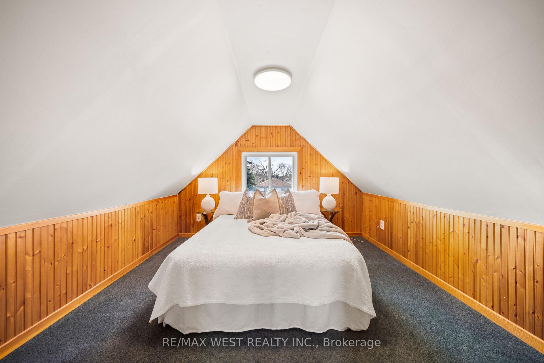
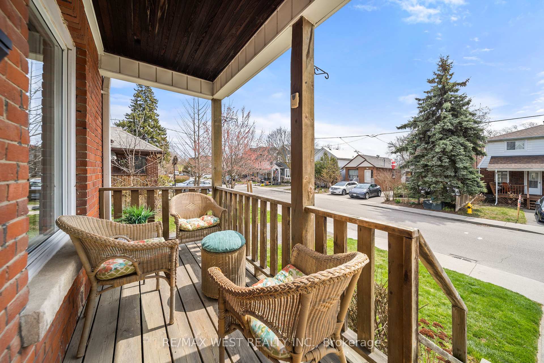
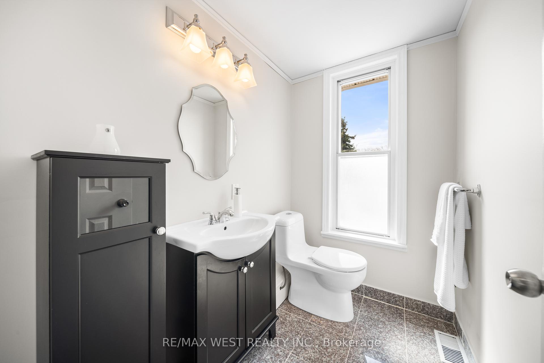
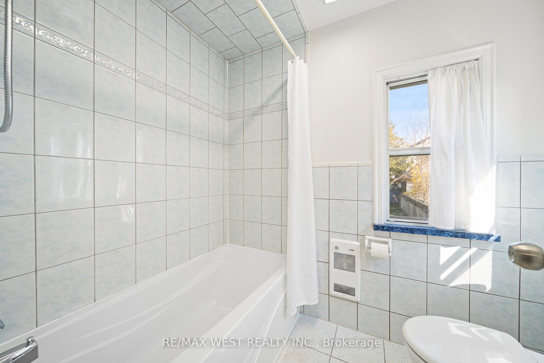
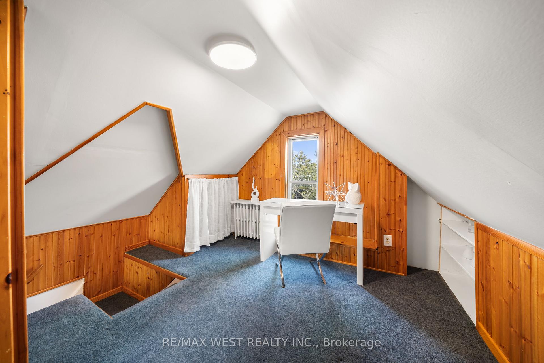
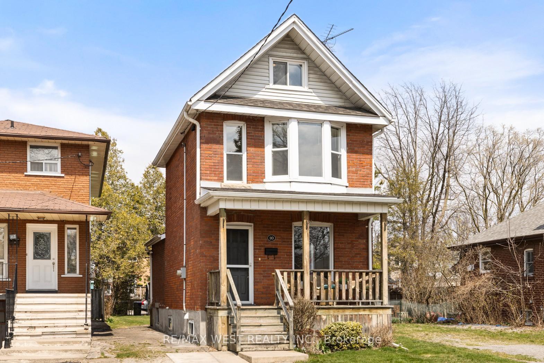
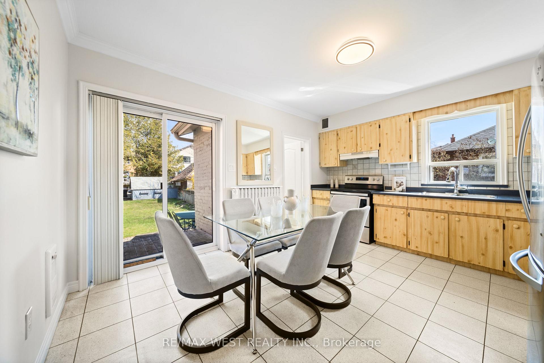
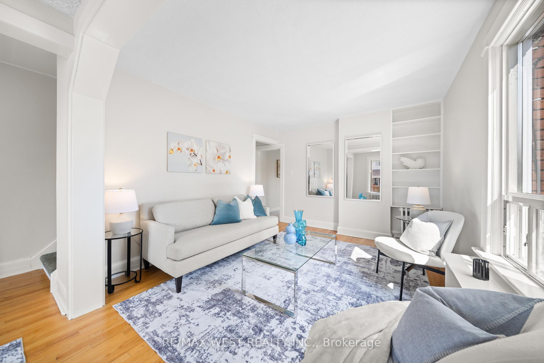
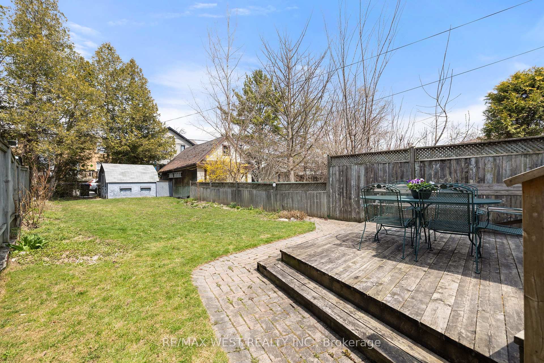

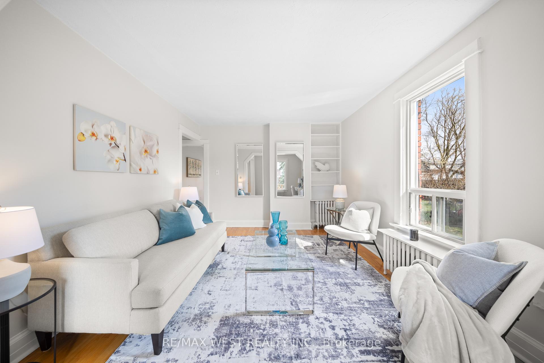





















| Welcome to 110 Symons Street, a 3 bedroom, 2 bathroom detached home on a quiet one way street in the family friendly Mimico neighbourhood. What a great location, within easy walking distance from lakefront parkland, walking & biking trails, Lakeshore Village shops, cafes & restaurants, excellent schools, the Mimico GO station, and convenient TTC service. There is also easy access to major highways, downtown and Pearson Airport. The wide covered front veranda welcomes you to an open living/dining area with hardwood flooring, which leads to a spacious eat-in kitchen with stainless steel appliances. From the kitchen there is a walk-out to a deck and a deep back yard, perfect for outdoor entertaining with family and friends. There are 2 bedrooms with hardwood flooring on the second level, one with a wall-to-wall closet and the other with a bay window. And there's another bedroom plus an office space on the 3rd level. The basement is unfinished and has tons of great storage space. What a wonderful opportunity to own an affordable detached home in the vibrant Mimico neighbourhood. |
| Price | $899,000 |
| Taxes: | $3748.11 |
| Occupancy: | Vacant |
| Address: | 110 Symons Stre , Toronto, M8V 1V2, Toronto |
| Directions/Cross Streets: | Royal York & Lake Shore |
| Rooms: | 7 |
| Rooms +: | 2 |
| Bedrooms: | 3 |
| Bedrooms +: | 1 |
| Family Room: | F |
| Basement: | Unfinished |
| Level/Floor | Room | Length(ft) | Width(ft) | Descriptions | |
| Room 1 | Main | Living Ro | 14.01 | 8.99 | Hardwood Floor, Combined w/Dining |
| Room 2 | Main | Dining Ro | 12.4 | 10.99 | Hardwood Floor, Combined w/Living |
| Room 3 | Main | Kitchen | 14.01 | 12 | Eat-in Kitchen, Stainless Steel Appl, W/O To Deck |
| Room 4 | Second | Primary B | 10.43 | 8.59 | W/W Closet, Hardwood Floor |
| Room 5 | Second | Bedroom 2 | 9.32 | 9.25 | Bay Window, Hardwood Floor |
| Room 6 | Third | Bedroom 3 | 10.59 | 10.43 | |
| Room 7 | Third | Office | 10.99 | 8.99 | |
| Room 8 | Lower | Laundry | 14.01 | 6.99 | |
| Room 9 | Lower | Other | 10.99 | 8.5 | Unfinished |
| Room 10 | Lower | Other | 10.99 | 4.99 | Unfinished |
| Washroom Type | No. of Pieces | Level |
| Washroom Type 1 | 4 | Main |
| Washroom Type 2 | 2 | Second |
| Washroom Type 3 | 0 | |
| Washroom Type 4 | 0 | |
| Washroom Type 5 | 0 | |
| Washroom Type 6 | 4 | Main |
| Washroom Type 7 | 2 | Second |
| Washroom Type 8 | 0 | |
| Washroom Type 9 | 0 | |
| Washroom Type 10 | 0 |
| Total Area: | 0.00 |
| Property Type: | Detached |
| Style: | 2 1/2 Storey |
| Exterior: | Brick, Metal/Steel Sidi |
| Garage Type: | None |
| (Parking/)Drive: | Mutual |
| Drive Parking Spaces: | 1 |
| Park #1 | |
| Parking Type: | Mutual |
| Park #2 | |
| Parking Type: | Mutual |
| Pool: | None |
| Other Structures: | Garden Shed |
| Approximatly Square Footage: | 1100-1500 |
| Property Features: | Park, Lake/Pond |
| CAC Included: | N |
| Water Included: | N |
| Cabel TV Included: | N |
| Common Elements Included: | N |
| Heat Included: | N |
| Parking Included: | N |
| Condo Tax Included: | N |
| Building Insurance Included: | N |
| Fireplace/Stove: | N |
| Heat Type: | Water |
| Central Air Conditioning: | None |
| Central Vac: | N |
| Laundry Level: | Syste |
| Ensuite Laundry: | F |
| Sewers: | Sewer |
$
%
Years
This calculator is for demonstration purposes only. Always consult a professional
financial advisor before making personal financial decisions.
| Although the information displayed is believed to be accurate, no warranties or representations are made of any kind. |
| RE/MAX WEST REALTY INC. |
- Listing -1 of 0
|
|

Gaurang Shah
Licenced Realtor
Dir:
416-841-0587
Bus:
905-458-7979
Fax:
905-458-1220
| Book Showing | Email a Friend |
Jump To:
At a Glance:
| Type: | Freehold - Detached |
| Area: | Toronto |
| Municipality: | Toronto W06 |
| Neighbourhood: | Mimico |
| Style: | 2 1/2 Storey |
| Lot Size: | x 125.00(Feet) |
| Approximate Age: | |
| Tax: | $3,748.11 |
| Maintenance Fee: | $0 |
| Beds: | 3+1 |
| Baths: | 2 |
| Garage: | 0 |
| Fireplace: | N |
| Air Conditioning: | |
| Pool: | None |
Locatin Map:
Payment Calculator:

Listing added to your favorite list
Looking for resale homes?

By agreeing to Terms of Use, you will have ability to search up to 305705 listings and access to richer information than found on REALTOR.ca through my website.


