$479,000
Available - For Sale
Listing ID: X12101233
1066 Kernohan Farm Trai , Minden Hills, K0M 2K0, Haliburton
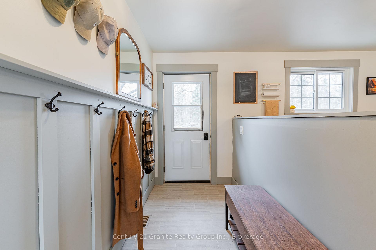
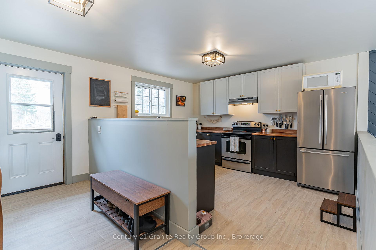

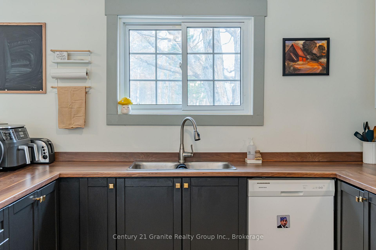
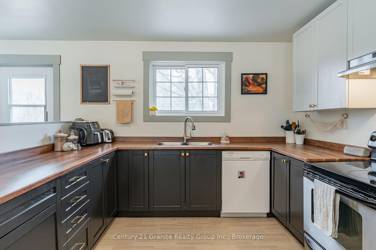
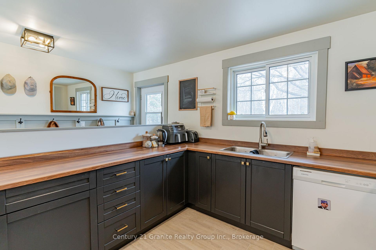
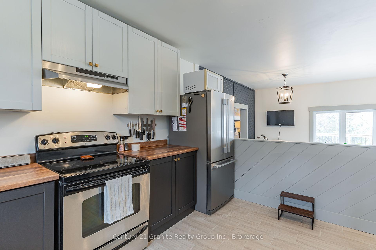
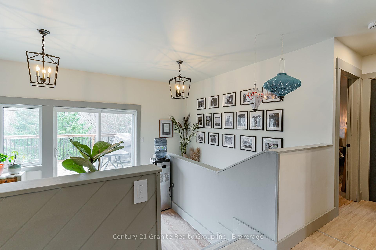

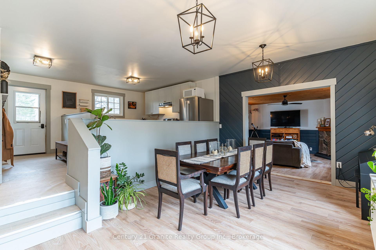

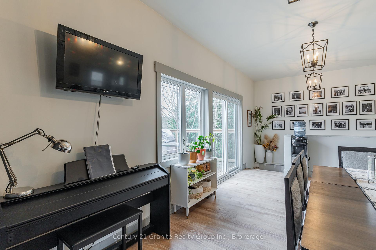
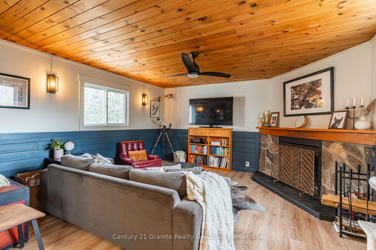
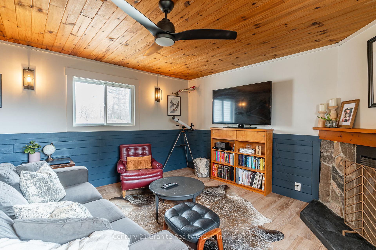
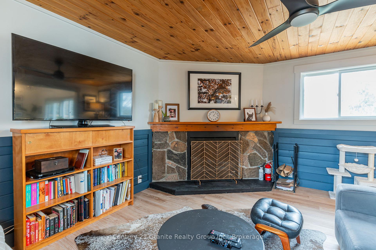
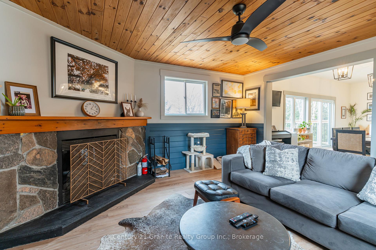
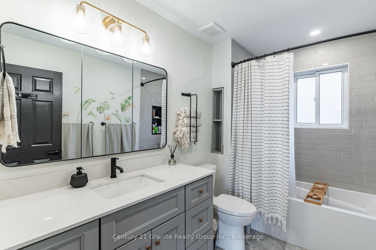
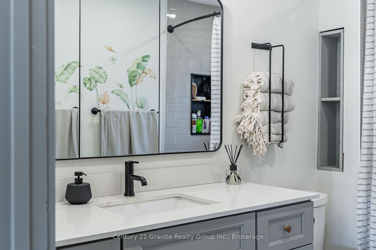
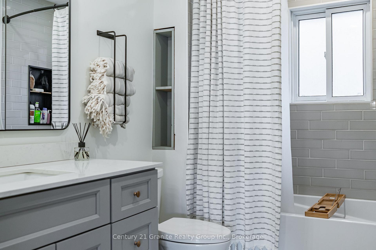
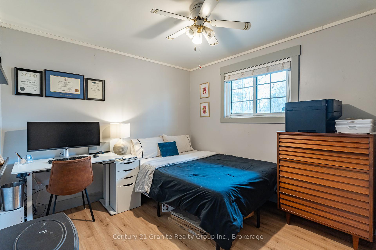
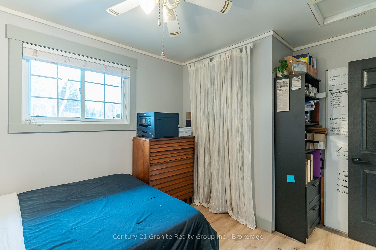
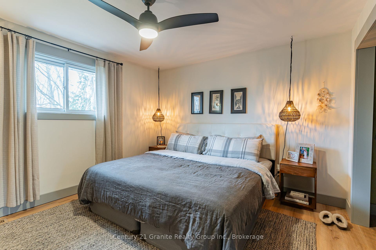
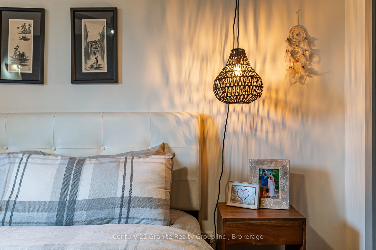
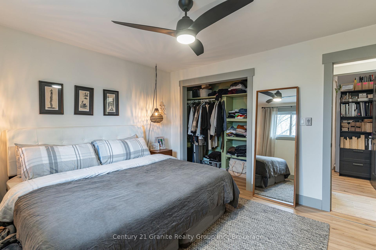
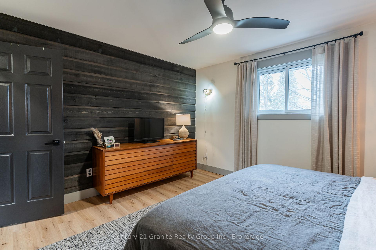
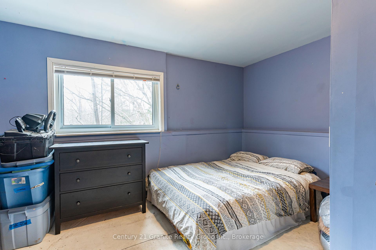


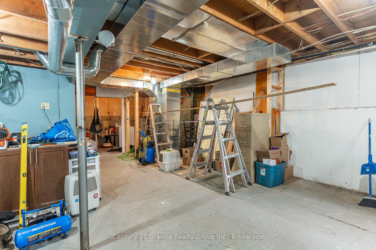
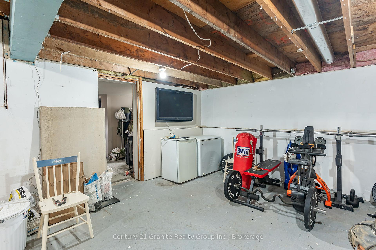
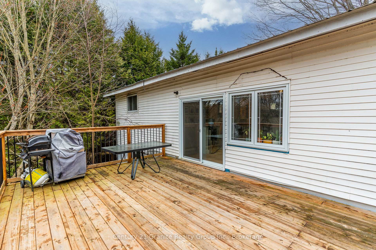
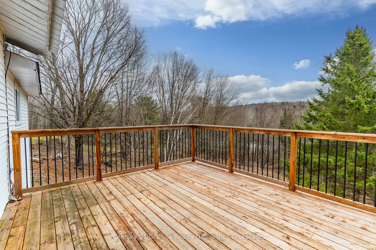
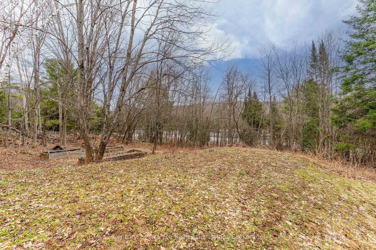
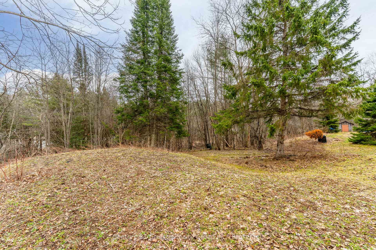
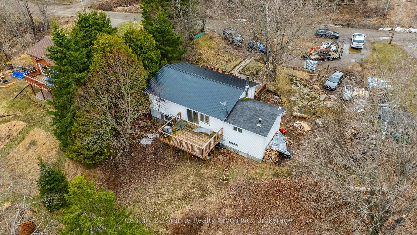
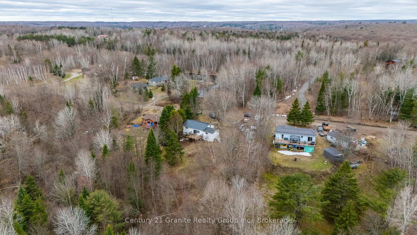
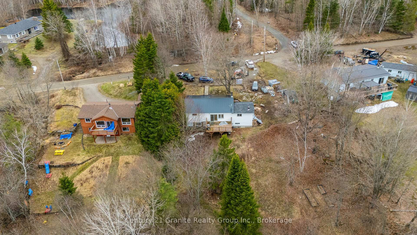
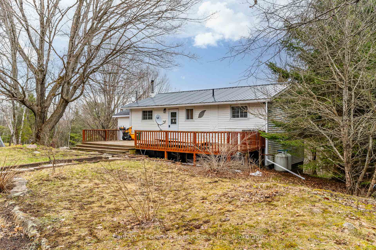
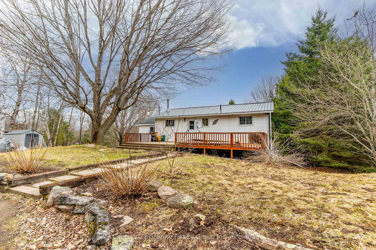
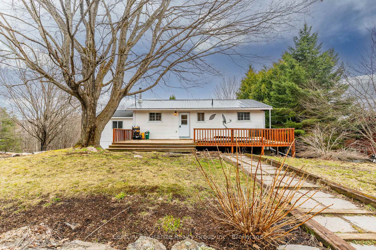








































| This beautifully updated family home is nestled on a quiet, dead-end street in a desirable neighbourhood just minutes from the town of Minden. Set on over an acre of land, it offers a perfect balance of peaceful living and modern convenience. Inside, you'll find a bright, open concept living space filled with natural light. The modern kitchen has plenty of storage and counter space, and flows seamlessly into the dining room and spacious living area with a wood burning fireplace, perfect for cozy gatherings with family and friends. Step outside to the new back deck, where you can relax and take in the tranquil views of your well-treed, private backyard; a perfect oasis for outdoor living! Completing the main floor are two comfortable bedrooms and a beautifully renovated 4-piece bathroom with a heated floor and quartz countertops. The full basement is ready to be finished and includes a wood stove - ideal for extra warmth and ambiance. Additional updates include a new steel roof and new hot water tank, offering both style and peace of mind. Whether you're starting out, downsizing, or searching for a quiet retreat, this home offers exceptional value and country charm in Minden! |
| Price | $479,000 |
| Taxes: | $1547.00 |
| Occupancy: | Owner |
| Address: | 1066 Kernohan Farm Trai , Minden Hills, K0M 2K0, Haliburton |
| Directions/Cross Streets: | Highway 35 & Scotch Line Road |
| Rooms: | 5 |
| Bedrooms: | 3 |
| Bedrooms +: | 0 |
| Family Room: | F |
| Basement: | Full, Unfinished |
| Washroom Type | No. of Pieces | Level |
| Washroom Type 1 | 4 | Main |
| Washroom Type 2 | 2 | Lower |
| Washroom Type 3 | 0 | |
| Washroom Type 4 | 0 | |
| Washroom Type 5 | 0 | |
| Washroom Type 6 | 4 | Main |
| Washroom Type 7 | 2 | Lower |
| Washroom Type 8 | 0 | |
| Washroom Type 9 | 0 | |
| Washroom Type 10 | 0 |
| Total Area: | 0.00 |
| Property Type: | Detached |
| Style: | Bungalow |
| Exterior: | Vinyl Siding |
| Garage Type: | None |
| (Parking/)Drive: | Circular D |
| Drive Parking Spaces: | 4 |
| Park #1 | |
| Parking Type: | Circular D |
| Park #2 | |
| Parking Type: | Circular D |
| Park #3 | |
| Parking Type: | Private Do |
| Pool: | None |
| Other Structures: | Shed |
| Approximatly Square Footage: | 700-1100 |
| CAC Included: | N |
| Water Included: | N |
| Cabel TV Included: | N |
| Common Elements Included: | N |
| Heat Included: | N |
| Parking Included: | N |
| Condo Tax Included: | N |
| Building Insurance Included: | N |
| Fireplace/Stove: | Y |
| Heat Type: | Forced Air |
| Central Air Conditioning: | None |
| Central Vac: | N |
| Laundry Level: | Syste |
| Ensuite Laundry: | F |
| Sewers: | Septic |
| Water: | Drilled W |
| Water Supply Types: | Drilled Well |
$
%
Years
This calculator is for demonstration purposes only. Always consult a professional
financial advisor before making personal financial decisions.
| Although the information displayed is believed to be accurate, no warranties or representations are made of any kind. |
| Century 21 Granite Realty Group Inc. |
- Listing -1 of 0
|
|

Gaurang Shah
Licenced Realtor
Dir:
416-841-0587
Bus:
905-458-7979
Fax:
905-458-1220
| Book Showing | Email a Friend |
Jump To:
At a Glance:
| Type: | Freehold - Detached |
| Area: | Haliburton |
| Municipality: | Minden Hills |
| Neighbourhood: | Minden |
| Style: | Bungalow |
| Lot Size: | x 400.00(Feet) |
| Approximate Age: | |
| Tax: | $1,547 |
| Maintenance Fee: | $0 |
| Beds: | 3 |
| Baths: | 2 |
| Garage: | 0 |
| Fireplace: | Y |
| Air Conditioning: | |
| Pool: | None |
Locatin Map:
Payment Calculator:

Listing added to your favorite list
Looking for resale homes?

By agreeing to Terms of Use, you will have ability to search up to 305705 listings and access to richer information than found on REALTOR.ca through my website.


