$3,300
Available - For Rent
Listing ID: X12067856
60 Everglade Cres , Kitchener, N2E 3Y6, Waterloo
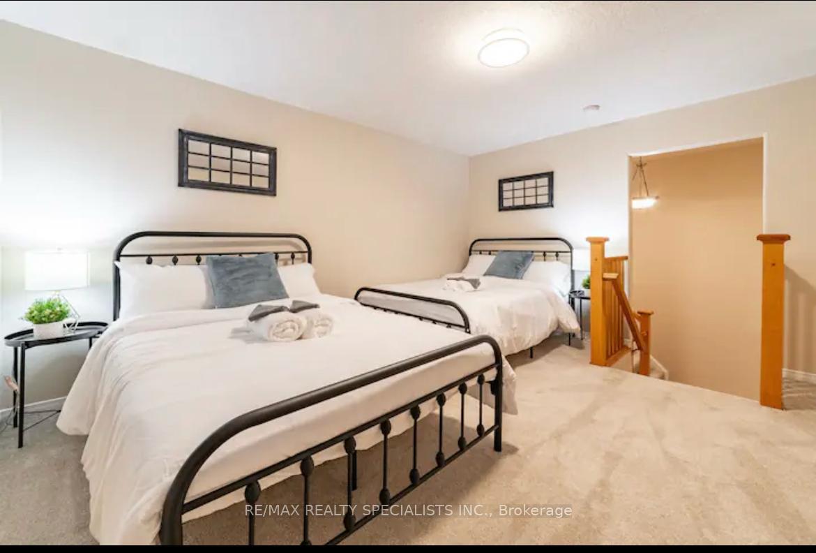
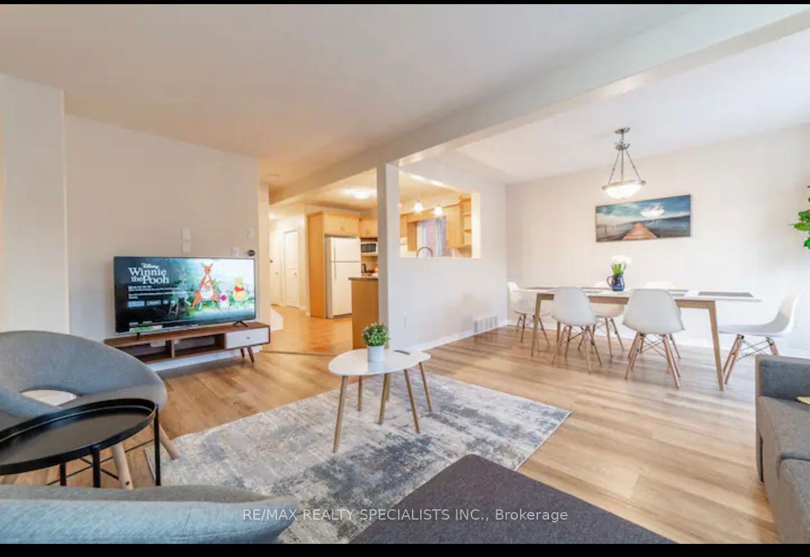
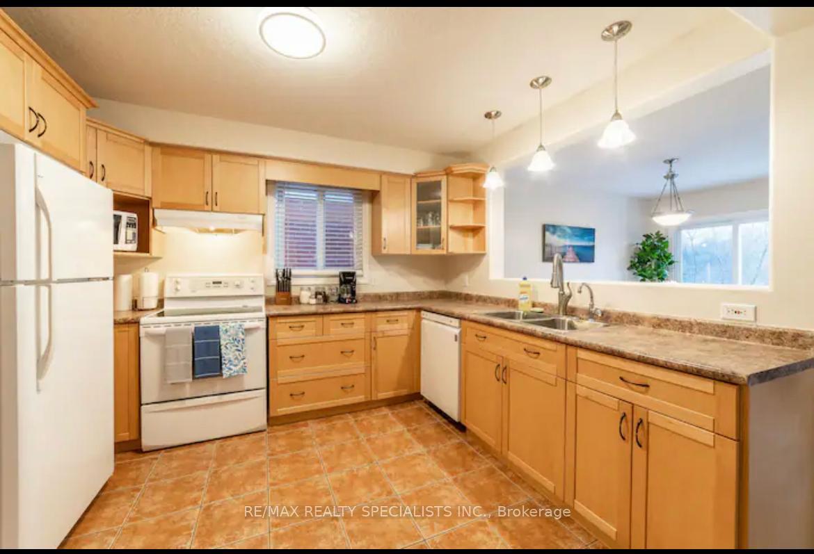
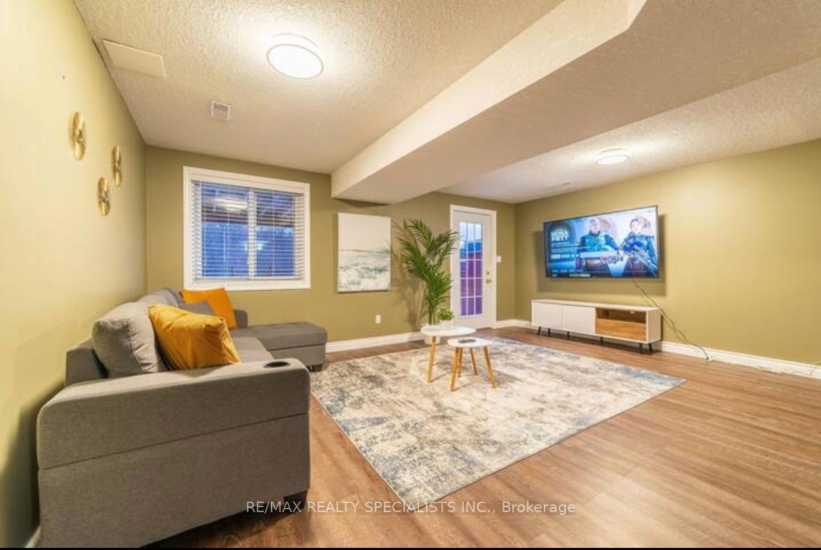
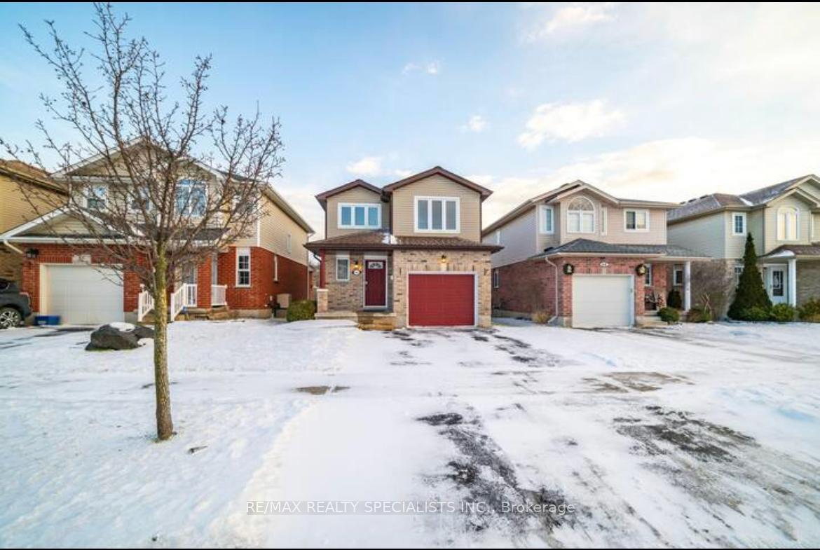

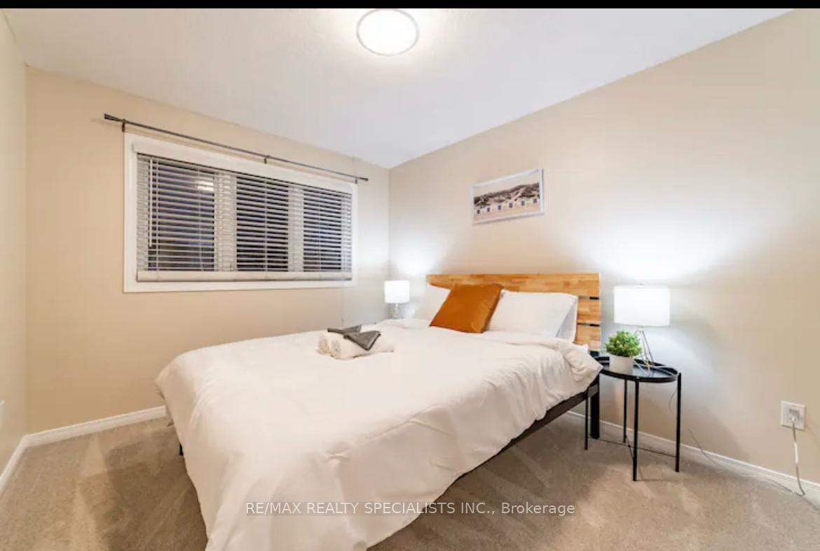
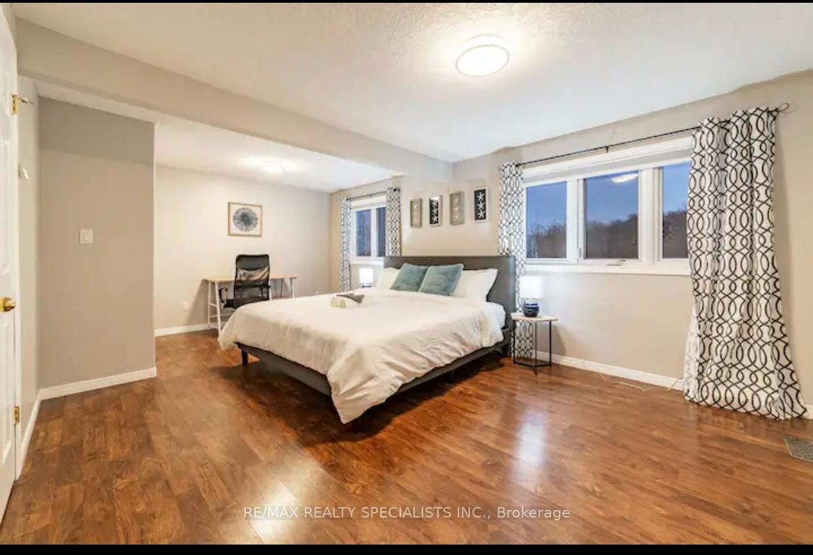

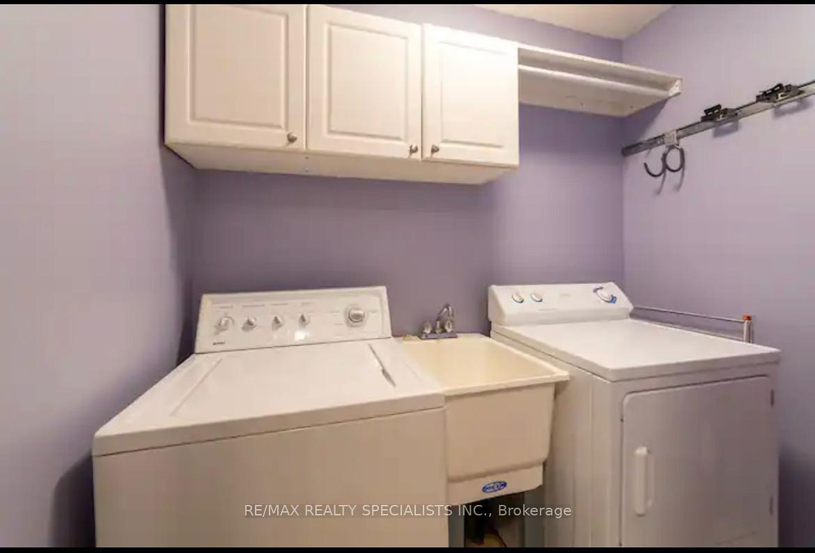












| FOR LEASE the entire house with 3 bedroom, 2.5 bathroom home for Rent in the excellent central area of Kitchener. All bedrooms are in a very good size and have a very hot location. Plus,several cozy spaces to curl up and relax add warmth to the home. Parking for 3 cars is available! The basement has a full bathroom with a recreation area that is a walkout to your backyard. There is a separate entrance for the lower level from the backyard if looking for privacy in the lower level! The quiet, family-oriented neighborhood offers a safe and tranquil environment, while the home itself offers easy access to schools, transit, shopping, and parks. The leafy green views entice you to enjoy your fully fenced backyard, hosting barbecues or enjoying a beverage on your private deck. Or, perhaps you might jump on the walking trails just outside of your back door. The "big ticket" updates, friendly neighbors,walk ability to schools, parks, shopping, and easy access to the expressway/401 make it a no-brainer for any tenant. |
| Price | $3,300 |
| Taxes: | $0.00 |
| Occupancy: | Tenant |
| Address: | 60 Everglade Cres , Kitchener, N2E 3Y6, Waterloo |
| Directions/Cross Streets: | Ottawa/Windflower/Foxglove/Everglade |
| Rooms: | 10 |
| Rooms +: | 4 |
| Bedrooms: | 3 |
| Bedrooms +: | 0 |
| Family Room: | F |
| Basement: | Finished wit, Separate Ent |
| Furnished: | Unfu |
| Level/Floor | Room | Length(ft) | Width(ft) | Descriptions | |
| Room 1 | Main | Foyer | 12.5 | 4.33 | |
| Room 2 | Main | Bathroom | 5.15 | 4 | 2 Pc Bath |
| Room 3 | Main | Laundry | 6.92 | 4 | |
| Room 4 | Main | Kitchen | 9.51 | 11.51 | B/I Appliances, B/I Dishwasher |
| Room 5 | Main | Living Ro | 17.58 | 9.15 | |
| Room 6 | Main | Dining Ro | 9.32 | 12.76 | Overlook Patio |
| Room 7 | Second | Primary B | 19.32 | 11.84 | W/W Closet, Double Closet |
| Room 8 | Second | Bedroom 2 | 11.84 | 14.92 | Window |
| Room 9 | Second | Bedroom 3 | 9.09 | 12.23 | Closet, Window |
| Room 10 | Second | Bathroom | 7.84 | 5.58 | 3 Pc Bath |
| Room 11 | Basement | Recreatio | 23.91 | 17.84 | Window, Walk-Out |
| Room 12 | Basement | Bathroom | 4.76 | 7.74 | 3 Pc Ensuite |
| Washroom Type | No. of Pieces | Level |
| Washroom Type 1 | 2 | Main |
| Washroom Type 2 | 3 | Basement |
| Washroom Type 3 | 3 | Second |
| Washroom Type 4 | 0 | |
| Washroom Type 5 | 0 |
| Total Area: | 0.00 |
| Approximatly Age: | 16-30 |
| Property Type: | Detached |
| Style: | 2-Storey |
| Exterior: | Brick, Vinyl Siding |
| Garage Type: | Attached |
| (Parking/)Drive: | Private |
| Drive Parking Spaces: | 1 |
| Park #1 | |
| Parking Type: | Private |
| Park #2 | |
| Parking Type: | Private |
| Pool: | None |
| Laundry Access: | Ensuite, Laun |
| Approximatly Age: | 16-30 |
| Approximatly Square Footage: | 1100-1500 |
| Property Features: | Lake/Pond, Public Transit |
| CAC Included: | N |
| Water Included: | N |
| Cabel TV Included: | N |
| Common Elements Included: | N |
| Heat Included: | N |
| Parking Included: | Y |
| Condo Tax Included: | N |
| Building Insurance Included: | N |
| Fireplace/Stove: | N |
| Heat Type: | Forced Air |
| Central Air Conditioning: | Central Air |
| Central Vac: | N |
| Laundry Level: | Syste |
| Ensuite Laundry: | F |
| Elevator Lift: | False |
| Sewers: | Other |
| Although the information displayed is believed to be accurate, no warranties or representations are made of any kind. |
| RE/MAX REALTY SPECIALISTS INC. |
- Listing -1 of 0
|
|

Gaurang Shah
Licenced Realtor
Dir:
416-841-0587
Bus:
905-458-7979
Fax:
905-458-1220
| Book Showing | Email a Friend |
Jump To:
At a Glance:
| Type: | Freehold - Detached |
| Area: | Waterloo |
| Municipality: | Kitchener |
| Neighbourhood: | Dufferin Grove |
| Style: | 2-Storey |
| Lot Size: | x 90.22(Acres) |
| Approximate Age: | 16-30 |
| Tax: | $0 |
| Maintenance Fee: | $0 |
| Beds: | 3 |
| Baths: | 3 |
| Garage: | 0 |
| Fireplace: | N |
| Air Conditioning: | |
| Pool: | None |
Locatin Map:

Listing added to your favorite list
Looking for resale homes?

By agreeing to Terms of Use, you will have ability to search up to 305705 listings and access to richer information than found on REALTOR.ca through my website.


