$3,250
Available - For Rent
Listing ID: X12097453
124 Kennevale Driv , Barrhaven, K2J 3X7, Ottawa
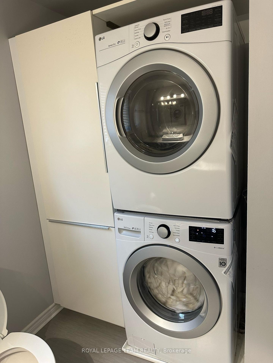
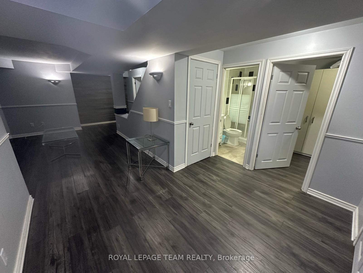
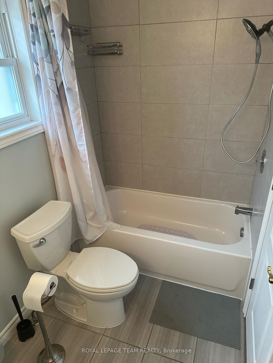
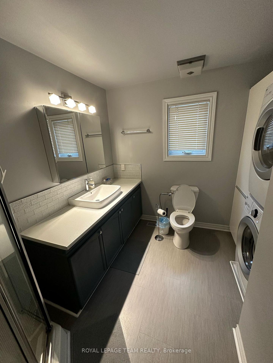
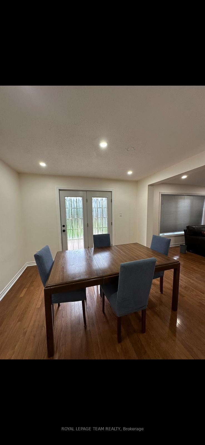
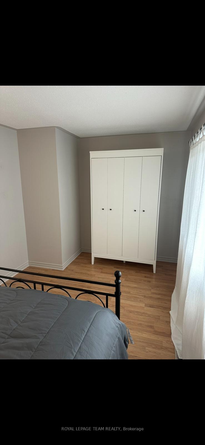
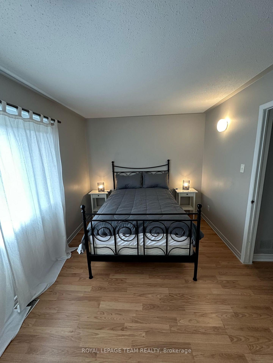
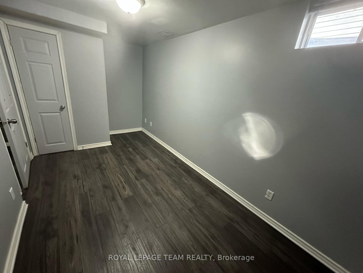
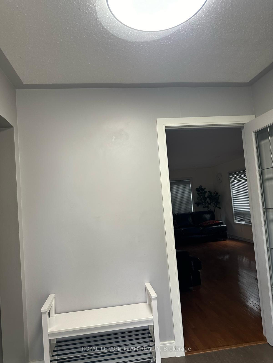
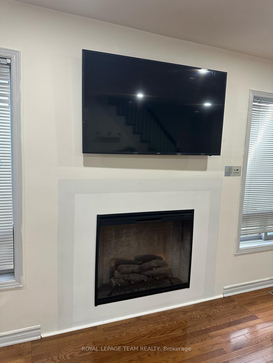
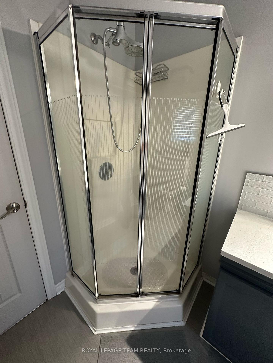
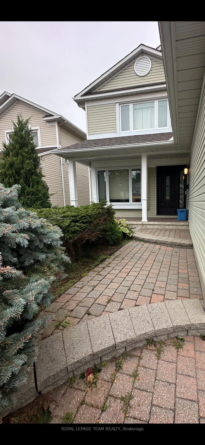

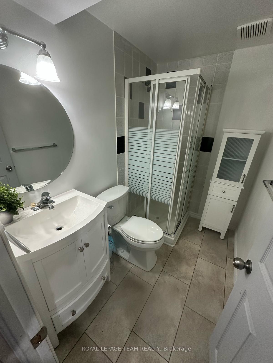
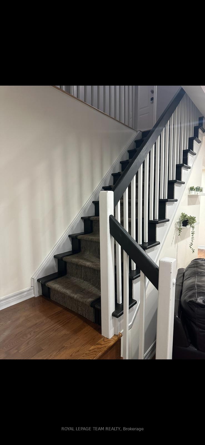
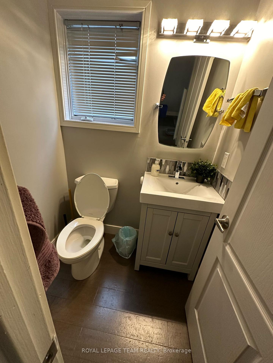
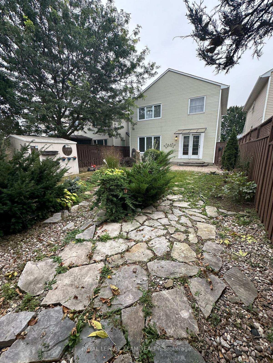
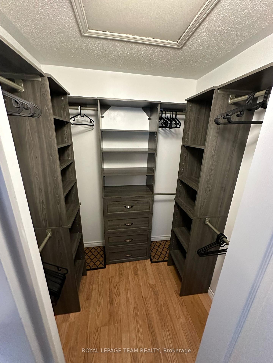
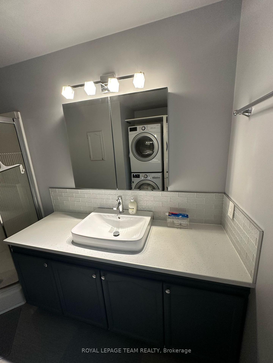

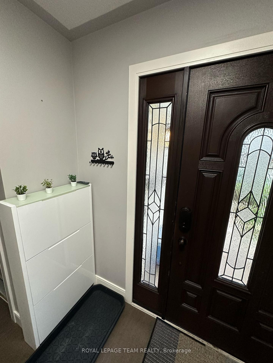

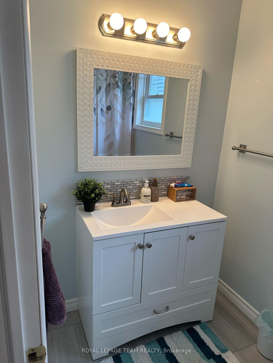
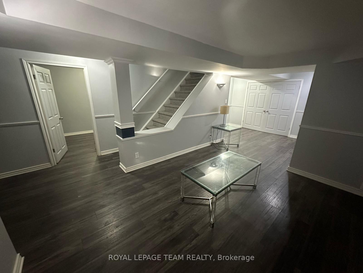
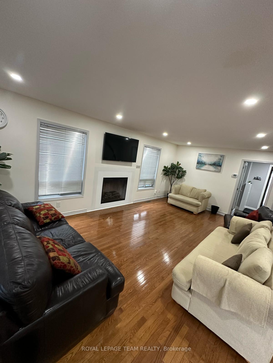
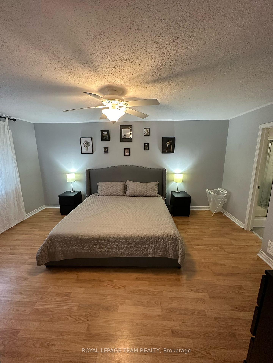
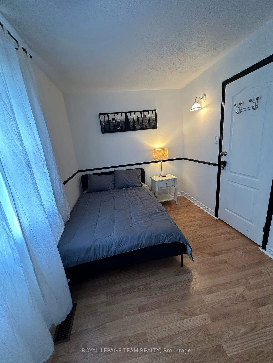
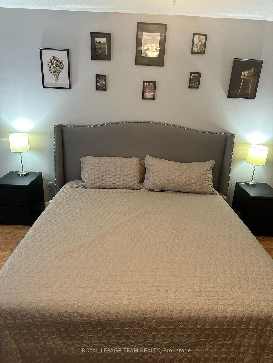
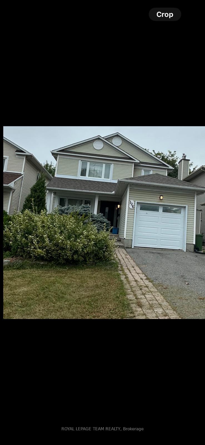
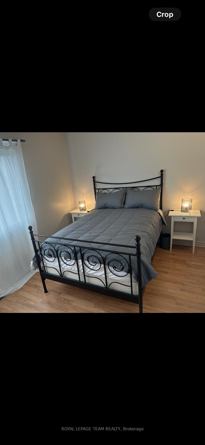
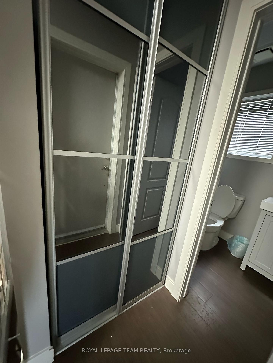
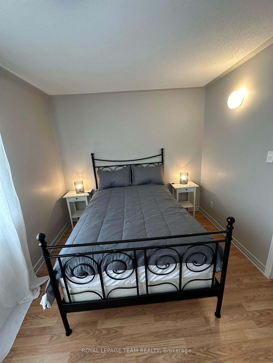
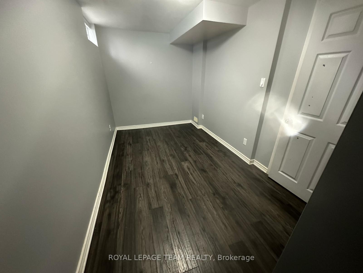
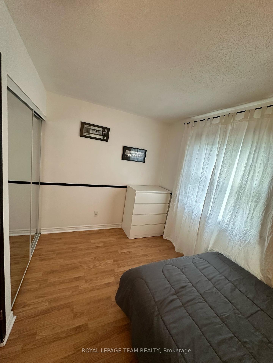
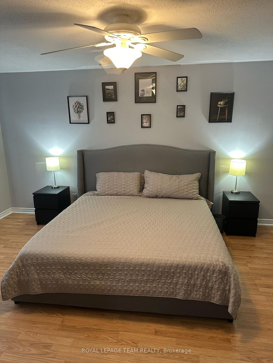
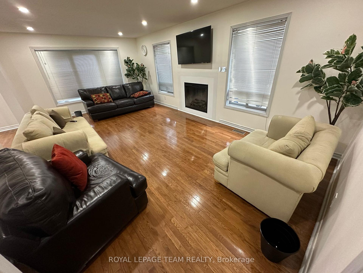
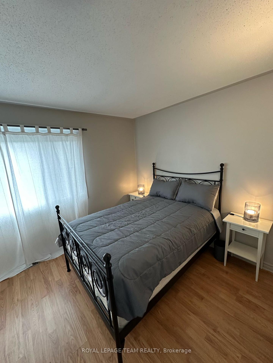

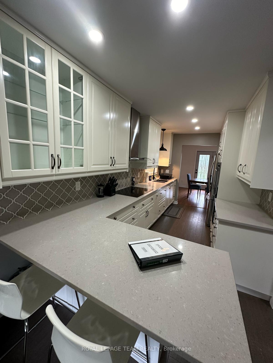
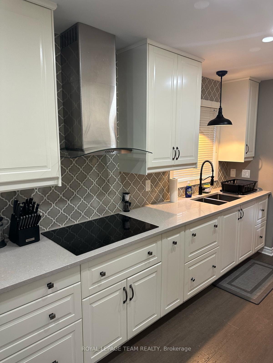








































| For Rent! Welcome to this spacious and well-maintained home located in one of Barrhavens most sought-after neighbourhoods perfect for a growing family looking for comfort, space, and convenience. The bright and open main floor offers versatile living with ample room for entertaining, relaxing, or working from home. The home features hardwood, laminate, tile, and vinyl flooring, blending style and durability throughout .Enjoy a modern kitchen with quartz countertops, built-in appliances, and generous cabinetry. Upstairs, you'll find three spacious bedrooms, including a primary suite with walk-in closet and ensuite bathroom, a full main bathroom, and convenient second-floor laundry. The fully finished basement provides additional living space ideal for a rec room, office, gym, or guest area. Step outside to a fully fenced backyard, perfect for summer enjoyment, family gatherings, or peaceful evenings outdoors. Close to so many amenities such as schools, parks, grocery stores, and highway. Rental application, credit score and proof of employment are required. |
| Price | $3,250 |
| Taxes: | $0.00 |
| Occupancy: | Vacant |
| Address: | 124 Kennevale Driv , Barrhaven, K2J 3X7, Ottawa |
| Directions/Cross Streets: | Kennevale at Strandherd |
| Rooms: | 6 |
| Rooms +: | 2 |
| Bedrooms: | 3 |
| Bedrooms +: | 0 |
| Family Room: | T |
| Basement: | Finished, Full |
| Furnished: | Unfu |
| Level/Floor | Room | Length(ft) | Width(ft) | Descriptions | |
| Room 1 | Main | Living Ro | 21.48 | 12.99 | Gas Fireplace |
| Room 2 | Main | Dining Ro | 11.22 | 10.89 | |
| Room 3 | Main | Kitchen | 17.55 | 7.9 | |
| Room 4 | Second | Primary B | 15.97 | 12.4 | Walk-In Closet(s), 3 Pc Ensuite |
| Room 5 | Main | Bedroom | 12.23 | 9.22 | |
| Room 6 | Main | Bedroom | 12.82 | 7.97 | |
| Room 7 | Basement | Family Ro | 13.32 | 11.74 | |
| Room 8 | Basement | Office | 12.3 | 7.41 |
| Washroom Type | No. of Pieces | Level |
| Washroom Type 1 | 2 | Main |
| Washroom Type 2 | 3 | Second |
| Washroom Type 3 | 4 | Second |
| Washroom Type 4 | 3 | Basement |
| Washroom Type 5 | 0 |
| Total Area: | 0.00 |
| Property Type: | Detached |
| Style: | 2-Storey |
| Exterior: | Vinyl Siding |
| Garage Type: | Attached |
| Drive Parking Spaces: | 2 |
| Pool: | None |
| Laundry Access: | In-Suite Laun |
| Approximatly Square Footage: | 1500-2000 |
| CAC Included: | N |
| Water Included: | N |
| Cabel TV Included: | N |
| Common Elements Included: | N |
| Heat Included: | N |
| Parking Included: | Y |
| Condo Tax Included: | N |
| Building Insurance Included: | N |
| Fireplace/Stove: | Y |
| Heat Type: | Forced Air |
| Central Air Conditioning: | Central Air |
| Central Vac: | N |
| Laundry Level: | Syste |
| Ensuite Laundry: | F |
| Sewers: | Sewer |
| Although the information displayed is believed to be accurate, no warranties or representations are made of any kind. |
| ROYAL LEPAGE TEAM REALTY |
- Listing -1 of 0
|
|

Gaurang Shah
Licenced Realtor
Dir:
416-841-0587
Bus:
905-458-7979
Fax:
905-458-1220
| Book Showing | Email a Friend |
Jump To:
At a Glance:
| Type: | Freehold - Detached |
| Area: | Ottawa |
| Municipality: | Barrhaven |
| Neighbourhood: | 7703 - Barrhaven - Cedargrove/Fraserdale |
| Style: | 2-Storey |
| Lot Size: | x 108.46(Feet) |
| Approximate Age: | |
| Tax: | $0 |
| Maintenance Fee: | $0 |
| Beds: | 3 |
| Baths: | 4 |
| Garage: | 0 |
| Fireplace: | Y |
| Air Conditioning: | |
| Pool: | None |
Locatin Map:

Listing added to your favorite list
Looking for resale homes?

By agreeing to Terms of Use, you will have ability to search up to 305705 listings and access to richer information than found on REALTOR.ca through my website.


