$700,000
Available - For Sale
Listing ID: W12101217
661 Childs Driv , Milton, L9T 3V7, Halton
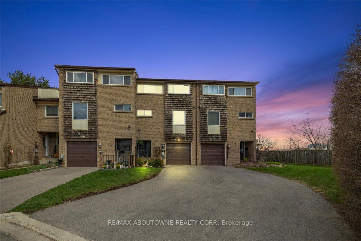
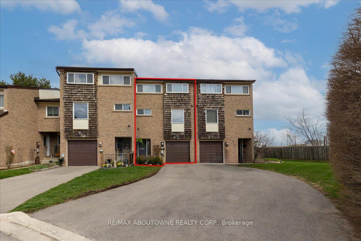
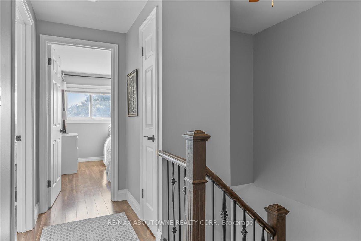
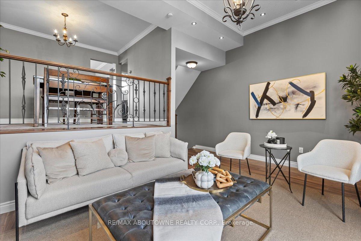
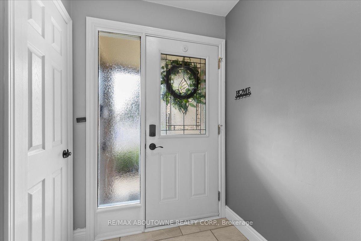
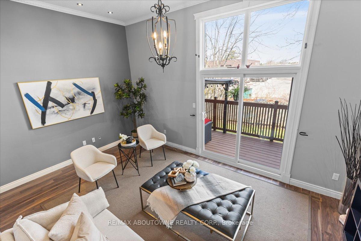
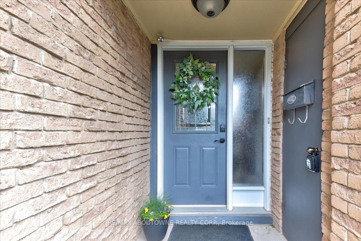
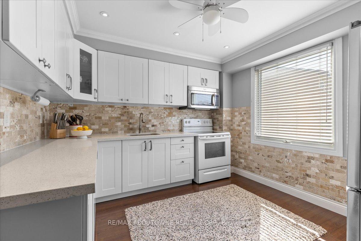
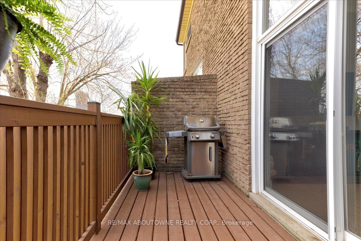
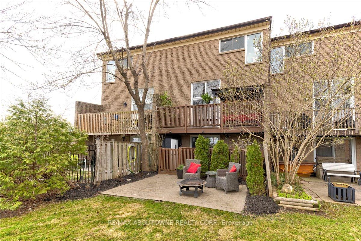
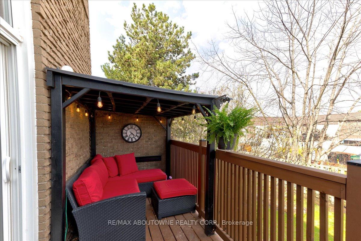
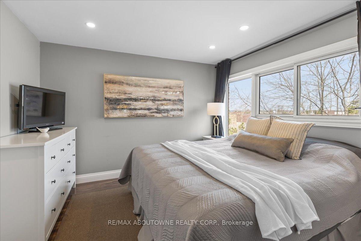
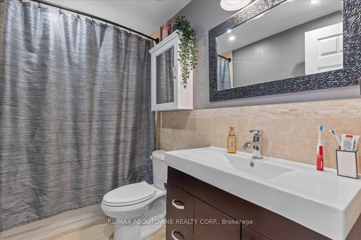
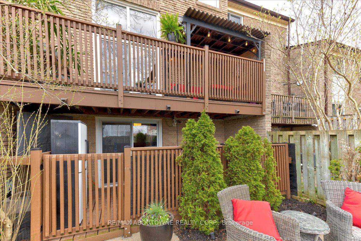
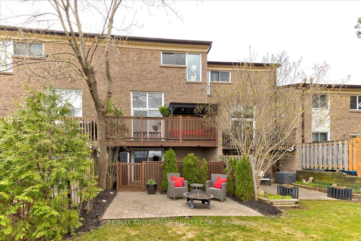
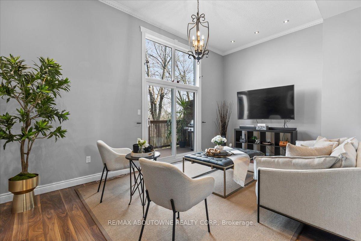
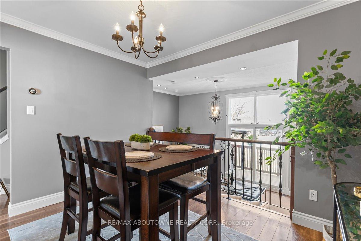
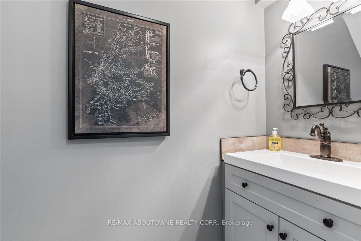
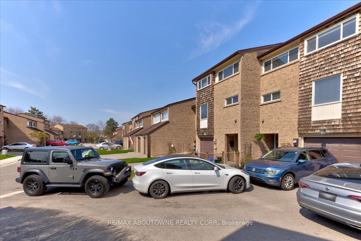
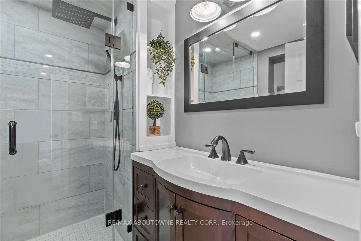
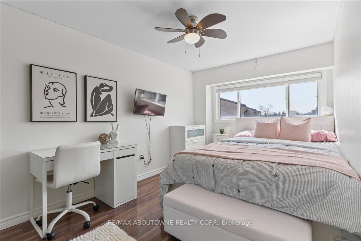
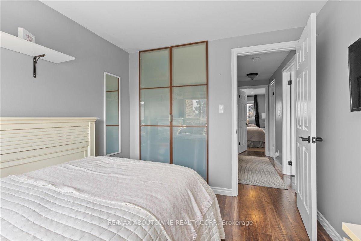
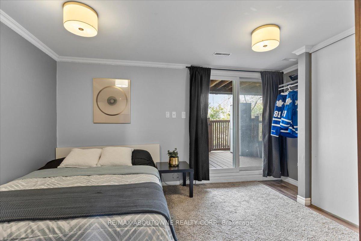
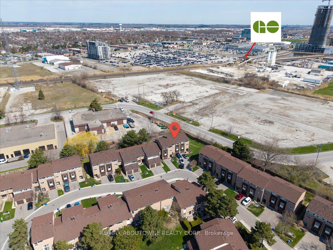
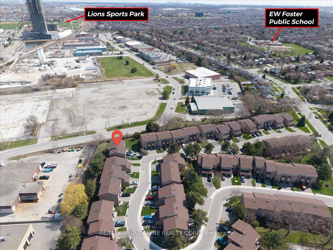
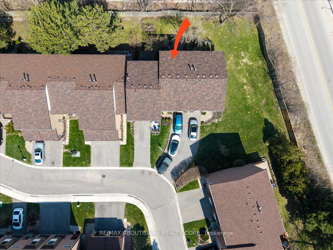
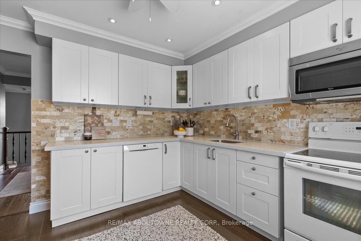
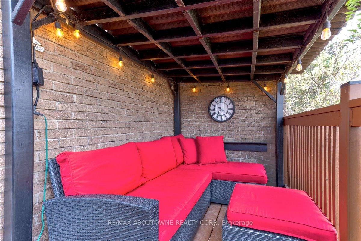
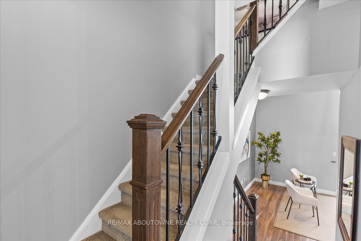
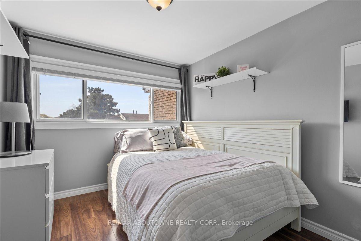

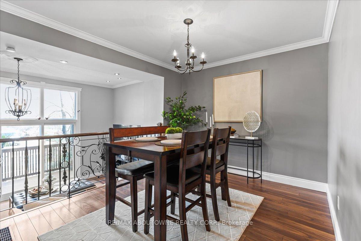
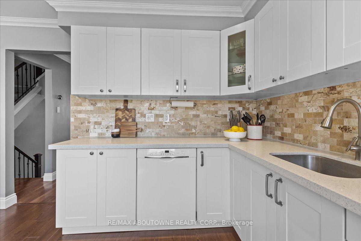
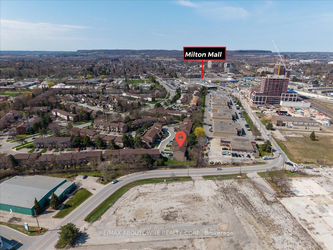
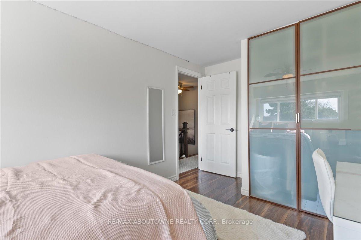
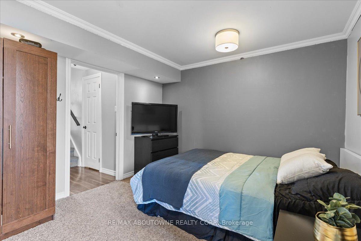
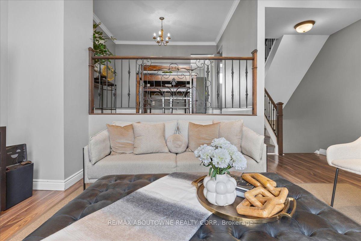
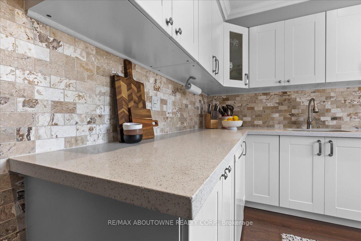
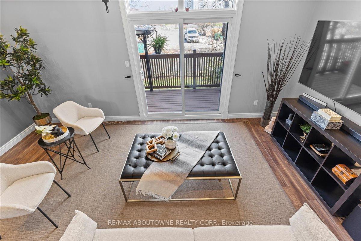
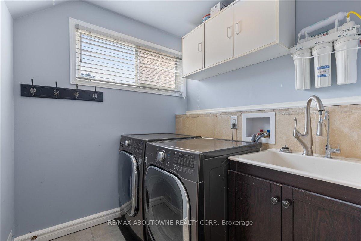
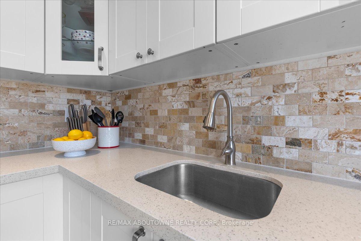
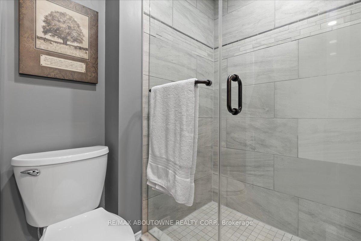












































| Welcome to 661 Childs Dr #16 - a beautifully updated multi-level townhouse in Miltons sought-after Timberlea neighbourhood. This spacious home is a rare find with 4-car prkg (1 in garage + 3 on drvwy), reno'd 3-bathrooms (including a primary BR ensuite) and proximity to everything you need and more - this is one you don't want to miss!Featuring an upgraded kitchen w/ quartz counters, backsplash, upgraded lighting, pot lights & S/S appliances. The DR overlooks the sunken LR w/ soaring ceilings and pot lights- a bright, open space ideal for hosting. Fin. bsmt offers a bonus living area w/ W/O to a private, landscaped yard, perfect for relaxing or entertaining. Custom closet organizers, synthetic wood floors and upgraded railings. Ensuite laundry room, upgraded electrical panel and owned water softner.Well-managed, complex w/ party rm, pool, tennis court, park & visitor prkg. Walk to parks, schools, shops, Milton Mall, DT core & transit. Close to Conservation Halton & Ski Hill. Quick access to 401/407 and the GO station.This home is move-in ready with all the space you need and all the updates you want! |
| Price | $700,000 |
| Taxes: | $2520.00 |
| Assessment Year: | 2024 |
| Occupancy: | Owner |
| Address: | 661 Childs Driv , Milton, L9T 3V7, Halton |
| Postal Code: | L9T 3V7 |
| Province/State: | Halton |
| Directions/Cross Streets: | Ontario & Childs Drive |
| Level/Floor | Room | Length(ft) | Width(ft) | Descriptions | |
| Room 1 | Main | Living Ro | 17.97 | 15.58 | |
| Room 2 | Second | Dining Ro | 11.38 | 9.09 | |
| Room 3 | Second | Kitchen | 11.38 | 10.1 | |
| Room 4 | Second | Laundry | 5.87 | 6.79 | |
| Room 5 | Third | Bedroom | 14.1 | 8.1 | |
| Room 6 | Third | Bedroom | 10.17 | 8.89 | |
| Room 7 | Third | Primary B | 10.99 | 10.79 | |
| Room 8 | Lower | Bedroom | 14.07 | 10.59 | |
| Room 9 | Lower | Utility R | 5.18 | 10.07 |
| Washroom Type | No. of Pieces | Level |
| Washroom Type 1 | 3 | Third |
| Washroom Type 2 | 3 | Third |
| Washroom Type 3 | 2 | Ground |
| Washroom Type 4 | 0 | |
| Washroom Type 5 | 0 |
| Total Area: | 0.00 |
| Washrooms: | 3 |
| Heat Type: | Forced Air |
| Central Air Conditioning: | Central Air |
$
%
Years
This calculator is for demonstration purposes only. Always consult a professional
financial advisor before making personal financial decisions.
| Although the information displayed is believed to be accurate, no warranties or representations are made of any kind. |
| RE/MAX ABOUTOWNE REALTY CORP. |
- Listing -1 of 0
|
|

Gaurang Shah
Licenced Realtor
Dir:
416-841-0587
Bus:
905-458-7979
Fax:
905-458-1220
| Virtual Tour | Book Showing | Email a Friend |
Jump To:
At a Glance:
| Type: | Com - Condo Townhouse |
| Area: | Halton |
| Municipality: | Milton |
| Neighbourhood: | 1037 - TM Timberlea |
| Style: | Multi-Level |
| Lot Size: | x 0.00() |
| Approximate Age: | |
| Tax: | $2,520 |
| Maintenance Fee: | $407.68 |
| Beds: | 3+1 |
| Baths: | 3 |
| Garage: | 0 |
| Fireplace: | N |
| Air Conditioning: | |
| Pool: |
Locatin Map:
Payment Calculator:

Listing added to your favorite list
Looking for resale homes?

By agreeing to Terms of Use, you will have ability to search up to 305705 listings and access to richer information than found on REALTOR.ca through my website.


