$674,900
Available - For Sale
Listing ID: X12100583
17 Kyle Cour , Quinte West, K0K 2C0, Hastings
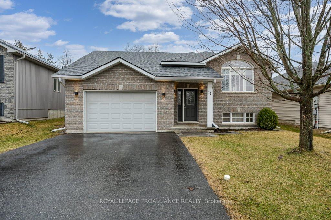
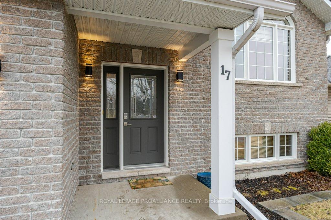
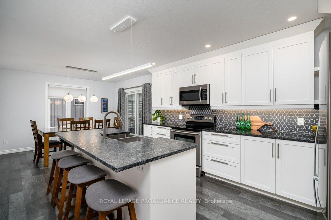
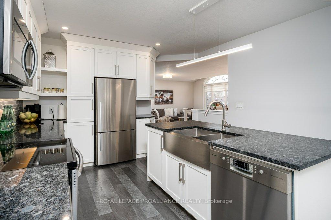
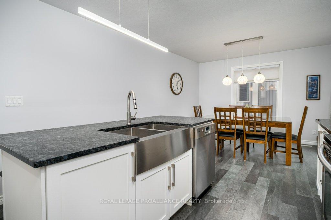
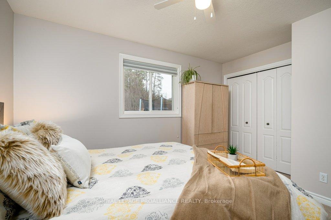
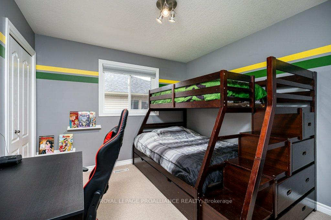
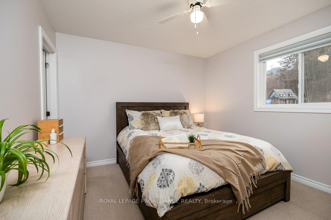
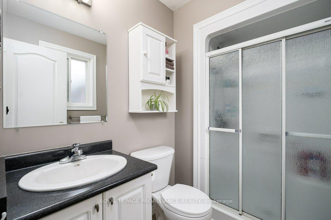
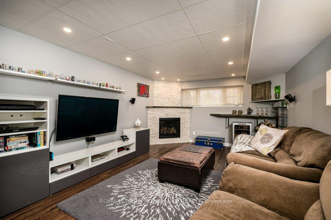
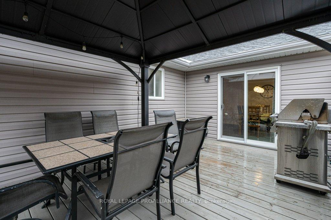
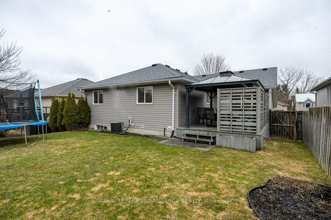
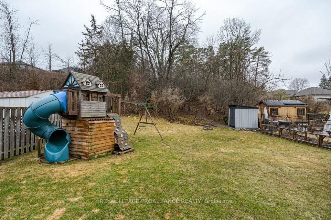
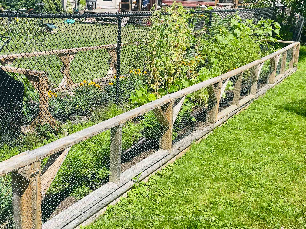
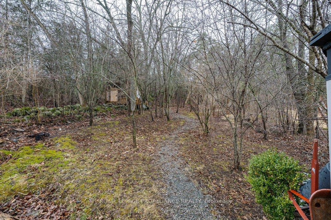
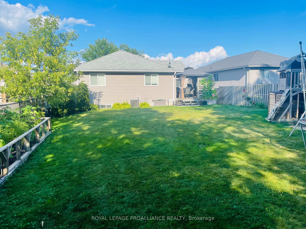
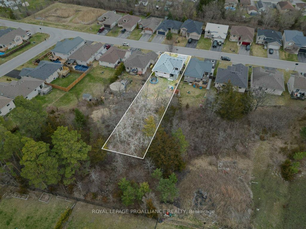
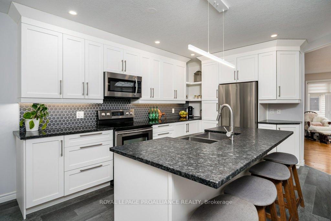

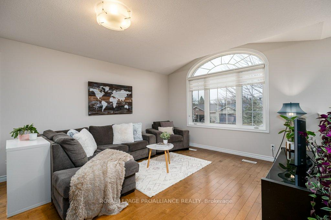
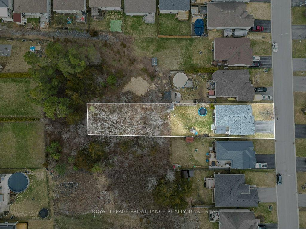
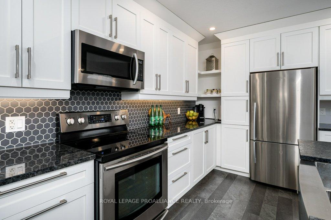
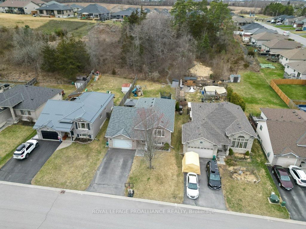
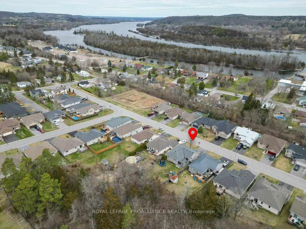
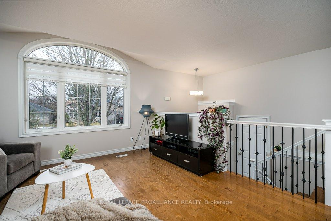

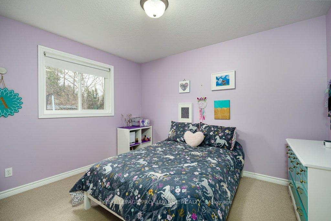
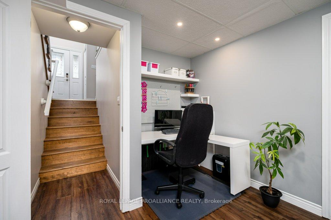
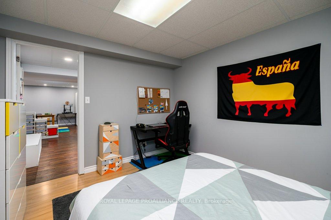
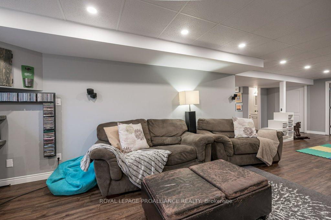
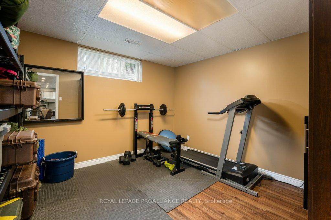
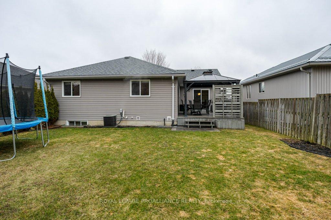

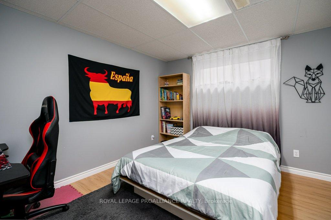
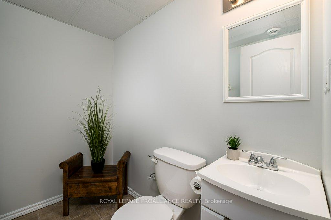
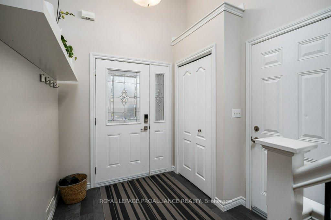
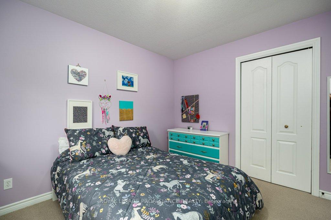
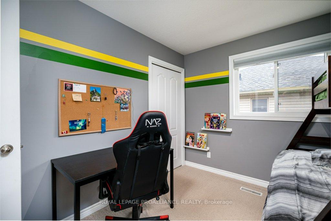
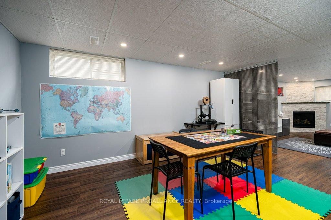
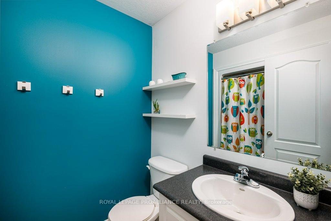
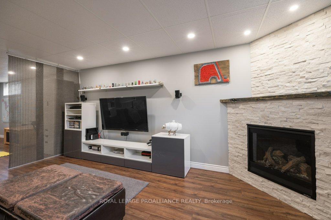
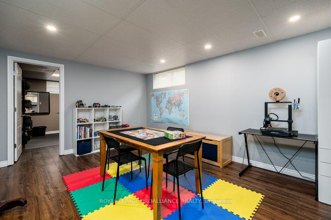
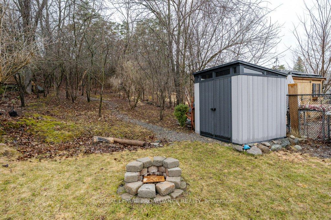
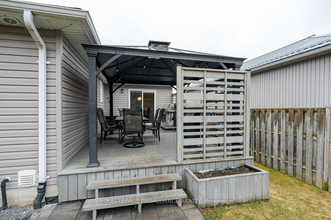
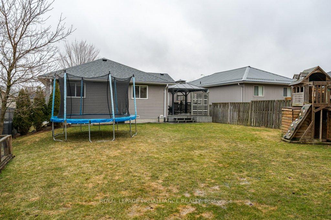
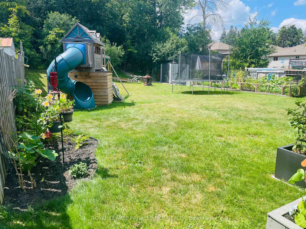
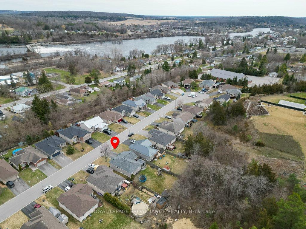
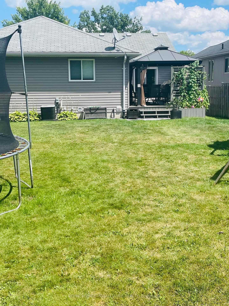
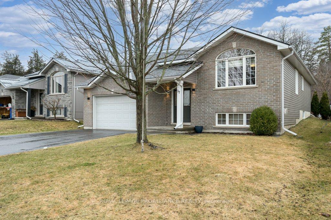
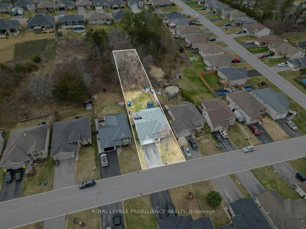


















































| Welcome to this spacious and versatile five-bedroom home nestled in an ideal sought-after subdivision. The main floor features an open-concept kitchen, dining and living area filled with natural light, three comfortable bedrooms, and two bathrooms. The newly renovated kitchen features granite counters, stunning white high-end cabinetry, double sink, backsplash, under cabinet lighting, functional large island, impeccable flooring, modern and pot lighting. The large primary bedroom includes a private three-piece ensuite and generous closet space. On the lower level, you will find a large rec room featuring a cozy natural gas fireplace, two additional bedrooms (one currently used as a workout room) plus a third bathroom with a rough-in ready to install a shower if desired. Step outside to enjoy a private, tree-lined backyard with a deep approximate 250-foot lot, spacious deck, with west-facing views. No rear neighbours in sight directly behind, offers ample amounts of privacy. This space is perfect for taking in those beautiful sunsets. Newer shingles in 2023. With ample storage throughout, this home offers flexibility and functionality for families of all sizes. This home is close to all amenities, the local public school, walking distance to downtown, walking trails along the Trent River, playground park, and just under 10 minutes from Highway 401 and 15 minutes to CFB Trenton. Don't miss out! |
| Price | $674,900 |
| Taxes: | $3994.16 |
| Occupancy: | Owner |
| Address: | 17 Kyle Cour , Quinte West, K0K 2C0, Hastings |
| Acreage: | < .50 |
| Directions/Cross Streets: | Huffman Rd/Kyle Court |
| Rooms: | 6 |
| Rooms +: | 5 |
| Bedrooms: | 3 |
| Bedrooms +: | 2 |
| Family Room: | F |
| Basement: | Full, Finished |
| Level/Floor | Room | Length(ft) | Width(ft) | Descriptions | |
| Room 1 | Main | Foyer | 8.1 | 7.31 | |
| Room 2 | Main | Living Ro | 20.27 | 16.53 | |
| Room 3 | Main | Kitchen | 11.51 | 13.64 | |
| Room 4 | Main | Dining Ro | 11.51 | 9.51 | |
| Room 5 | Main | Bedroom | 10.14 | 11.12 | |
| Room 6 | Main | Bedroom | 11.64 | 10.04 | |
| Room 7 | Main | Primary B | 10.96 | 13.15 | 3 Pc Ensuite |
| Room 8 | Main | Bathroom | 7.74 | 5.31 | 3 Pc Ensuite |
| Room 9 | Main | Bathroom | 7.74 | 5.48 | 4 Pc Bath |
| Room 10 | Basement | Bedroom | 10.36 | 11.64 | |
| Room 11 | Basement | Bathroom | 5.35 | 7.41 | 2 Pc Bath |
| Room 12 | Basement | Utility R | 13.78 | 12.53 | |
| Room 13 | Basement | Den | 11.64 | 12.14 | |
| Room 14 | Basement | Recreatio | 32.34 | 24.96 |
| Washroom Type | No. of Pieces | Level |
| Washroom Type 1 | 4 | Main |
| Washroom Type 2 | 3 | Main |
| Washroom Type 3 | 2 | Lower |
| Washroom Type 4 | 0 | |
| Washroom Type 5 | 0 | |
| Washroom Type 6 | 4 | Main |
| Washroom Type 7 | 3 | Main |
| Washroom Type 8 | 2 | Lower |
| Washroom Type 9 | 0 | |
| Washroom Type 10 | 0 |
| Total Area: | 0.00 |
| Approximatly Age: | 16-30 |
| Property Type: | Detached |
| Style: | Bungalow |
| Exterior: | Brick Front, Vinyl Siding |
| Garage Type: | Attached |
| Drive Parking Spaces: | 2 |
| Pool: | None |
| Approximatly Age: | 16-30 |
| Approximatly Square Footage: | 1100-1500 |
| Property Features: | Beach, River/Stream |
| CAC Included: | N |
| Water Included: | N |
| Cabel TV Included: | N |
| Common Elements Included: | N |
| Heat Included: | N |
| Parking Included: | N |
| Condo Tax Included: | N |
| Building Insurance Included: | N |
| Fireplace/Stove: | Y |
| Heat Type: | Forced Air |
| Central Air Conditioning: | Central Air |
| Central Vac: | N |
| Laundry Level: | Syste |
| Ensuite Laundry: | F |
| Sewers: | Sewer |
$
%
Years
This calculator is for demonstration purposes only. Always consult a professional
financial advisor before making personal financial decisions.
| Although the information displayed is believed to be accurate, no warranties or representations are made of any kind. |
| ROYAL LEPAGE PROALLIANCE REALTY |
- Listing -1 of 0
|
|

Gaurang Shah
Licenced Realtor
Dir:
416-841-0587
Bus:
905-458-7979
Fax:
905-458-1220
| Virtual Tour | Book Showing | Email a Friend |
Jump To:
At a Glance:
| Type: | Freehold - Detached |
| Area: | Hastings |
| Municipality: | Quinte West |
| Neighbourhood: | Frankford Ward |
| Style: | Bungalow |
| Lot Size: | x 0.00(Feet) |
| Approximate Age: | 16-30 |
| Tax: | $3,994.16 |
| Maintenance Fee: | $0 |
| Beds: | 3+2 |
| Baths: | 3 |
| Garage: | 0 |
| Fireplace: | Y |
| Air Conditioning: | |
| Pool: | None |
Locatin Map:
Payment Calculator:

Listing added to your favorite list
Looking for resale homes?

By agreeing to Terms of Use, you will have ability to search up to 305705 listings and access to richer information than found on REALTOR.ca through my website.


