$929,900
Available - For Sale
Listing ID: W12101176
437 Revus Aven , Mississauga, L5G 1S2, Peel
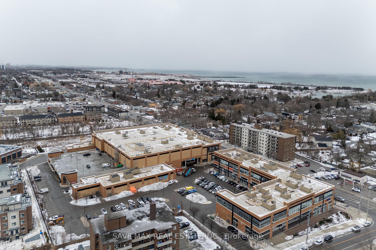
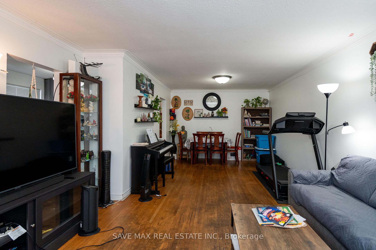
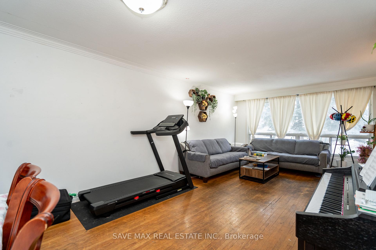
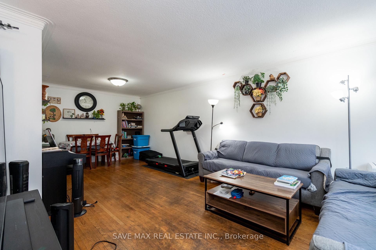
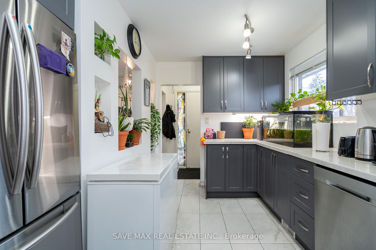
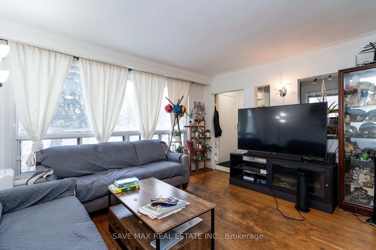
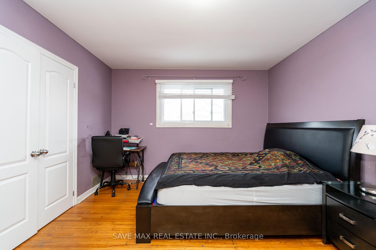
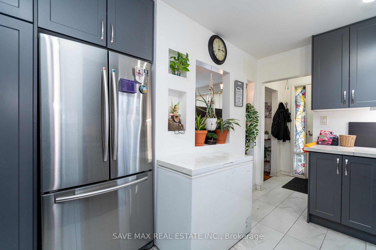
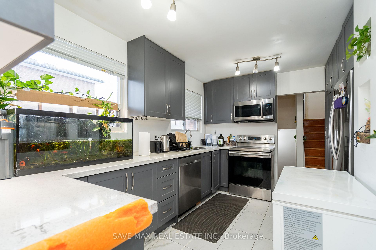
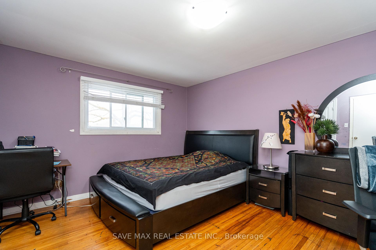
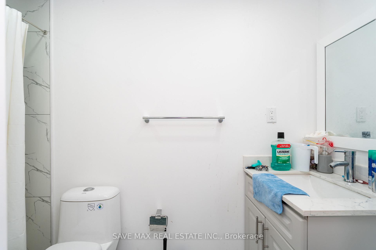
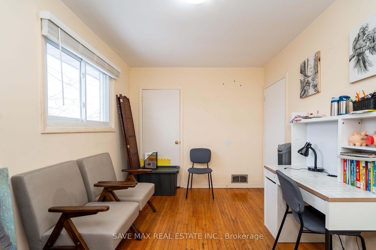
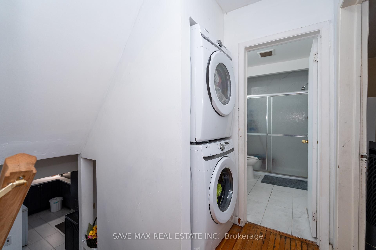
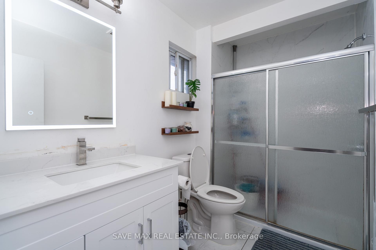
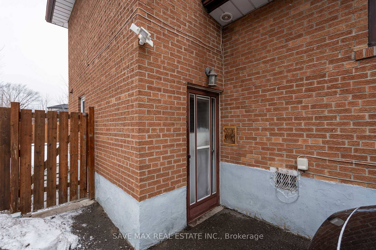
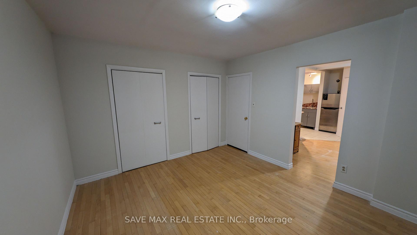
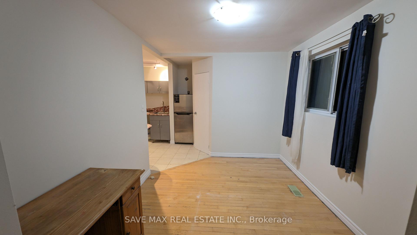
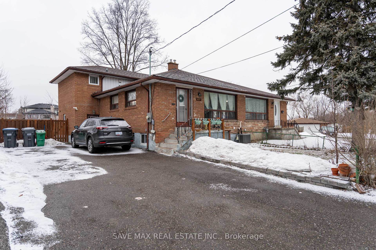
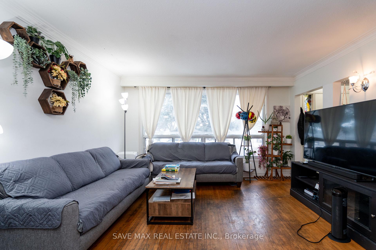

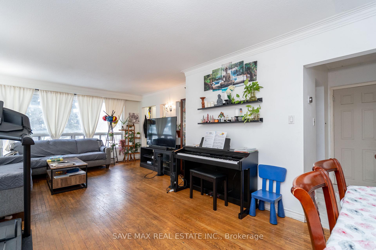
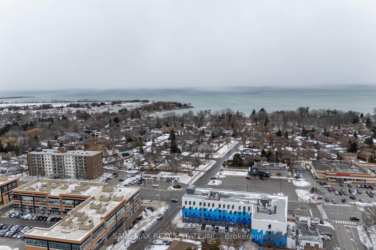
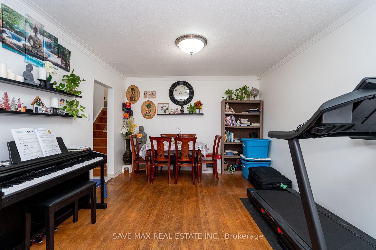
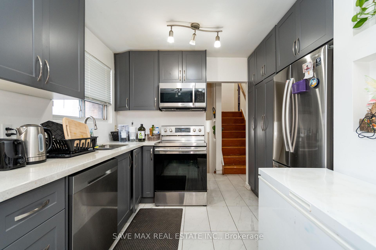
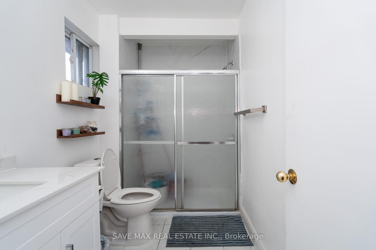
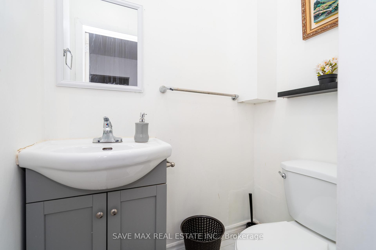
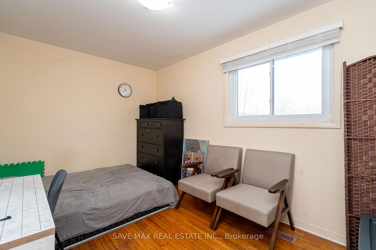
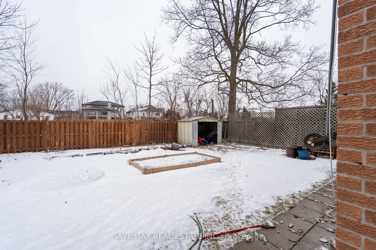
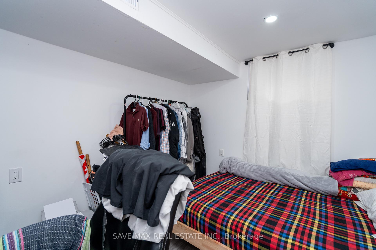
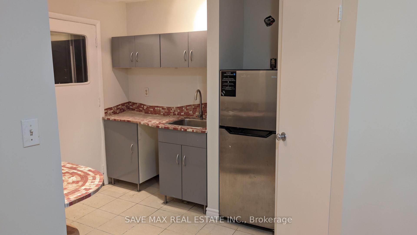
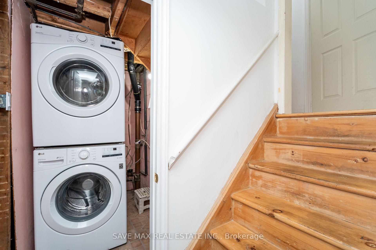
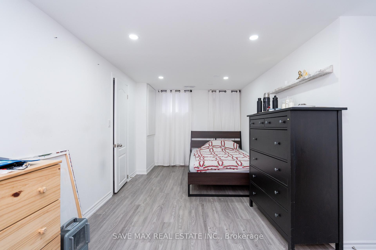
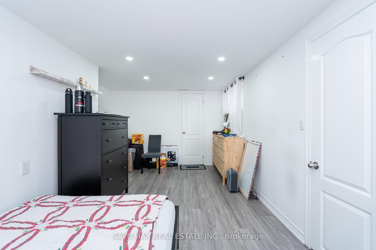
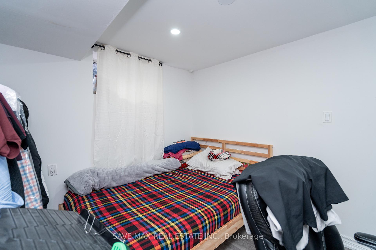
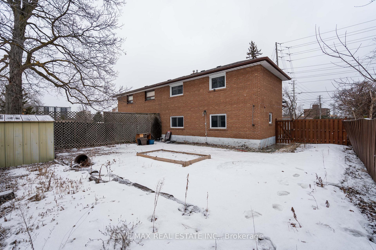
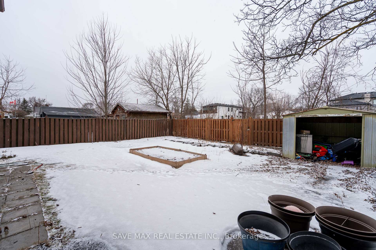




































| Great opportunity for the First time buyers or downsizer's or investor, semi detached home located in one of the prime locations in Mississauga " Lakeview community " This home offers a main floor with open concept combined living & dining area, with upgraded kitchen with stainless steel appliances, quartz countertops eat in kitchen. Upper level with 2 good size bedrooms & new renovated basement with additional two bedrooms with one bedroom with 3 pcs ensuite & large windows. Roof changed in the year 2024 & basement renovated in summer (year 2024). Great rent potential from the unit with separate entrance, which has a living area, kitchen & bedroom. Very convenient location walk to shopping ,public transit, school, park, lake , easy access major to Hwy, downtown & airport. |
| Price | $929,900 |
| Taxes: | $4714.32 |
| Occupancy: | Owner+T |
| Address: | 437 Revus Aven , Mississauga, L5G 1S2, Peel |
| Directions/Cross Streets: | Lakeshore/ Enola |
| Rooms: | 8 |
| Rooms +: | 2 |
| Bedrooms: | 3 |
| Bedrooms +: | 2 |
| Family Room: | F |
| Basement: | Apartment, Separate Ent |
| Level/Floor | Room | Length(ft) | Width(ft) | Descriptions | |
| Room 1 | Main | Living Ro | 13.91 | 11.81 | Hardwood Floor, Combined w/Living, Large Window |
| Room 2 | Main | Dining Ro | 13.91 | 11.81 | Hardwood Floor, Combined w/Living, Crown Moulding |
| Room 3 | Main | Kitchen | 13.97 | 10.17 | Ceramic Floor, Stainless Steel Appl, Quartz Counter |
| Room 4 | Upper | Primary B | 15.28 | 11.68 | Hardwood Floor, Double Closet, Overlooks Backyard |
| Room 5 | Upper | Bedroom | 12.63 | 9.18 | Hardwood Floor, Closet, Overlooks Backyard |
| Room 6 | Lower | Bedroom | 12.63 | 11.55 | Hardwood Floor |
| Room 7 | Lower | Living Ro | 12.63 | 10.66 | |
| Room 8 | Lower | Kitchen | 8.53 | 7.84 | |
| Room 9 | Basement | Bedroom | 17.38 | 10.89 | Laminate, 3 Pc Ensuite, Large Window |
| Room 10 | Basement | Bedroom | 8.99 | 7.97 | Laminate, Window |
| Washroom Type | No. of Pieces | Level |
| Washroom Type 1 | 2 | Main |
| Washroom Type 2 | 4 | Upper |
| Washroom Type 3 | 4 | Main |
| Washroom Type 4 | 3 | Lower |
| Washroom Type 5 | 0 |
| Total Area: | 0.00 |
| Property Type: | Semi-Detached |
| Style: | Backsplit 4 |
| Exterior: | Brick |
| Garage Type: | None |
| (Parking/)Drive: | Private |
| Drive Parking Spaces: | 6 |
| Park #1 | |
| Parking Type: | Private |
| Park #2 | |
| Parking Type: | Private |
| Pool: | None |
| Other Structures: | Garden Shed |
| Approximatly Square Footage: | 1100-1500 |
| CAC Included: | N |
| Water Included: | N |
| Cabel TV Included: | N |
| Common Elements Included: | N |
| Heat Included: | N |
| Parking Included: | N |
| Condo Tax Included: | N |
| Building Insurance Included: | N |
| Fireplace/Stove: | N |
| Heat Type: | Forced Air |
| Central Air Conditioning: | Central Air |
| Central Vac: | N |
| Laundry Level: | Syste |
| Ensuite Laundry: | F |
| Sewers: | Sewer |
$
%
Years
This calculator is for demonstration purposes only. Always consult a professional
financial advisor before making personal financial decisions.
| Although the information displayed is believed to be accurate, no warranties or representations are made of any kind. |
| SAVE MAX REAL ESTATE INC. |
- Listing -1 of 0
|
|

Gaurang Shah
Licenced Realtor
Dir:
416-841-0587
Bus:
905-458-7979
Fax:
905-458-1220
| Book Showing | Email a Friend |
Jump To:
At a Glance:
| Type: | Freehold - Semi-Detached |
| Area: | Peel |
| Municipality: | Mississauga |
| Neighbourhood: | Lakeview |
| Style: | Backsplit 4 |
| Lot Size: | x 99.62(Feet) |
| Approximate Age: | |
| Tax: | $4,714.32 |
| Maintenance Fee: | $0 |
| Beds: | 3+2 |
| Baths: | 4 |
| Garage: | 0 |
| Fireplace: | N |
| Air Conditioning: | |
| Pool: | None |
Locatin Map:
Payment Calculator:

Listing added to your favorite list
Looking for resale homes?

By agreeing to Terms of Use, you will have ability to search up to 305705 listings and access to richer information than found on REALTOR.ca through my website.


