$1,799,000
Available - For Sale
Listing ID: E12100806
42 Logan Aven , Toronto, M4M 2M8, Toronto
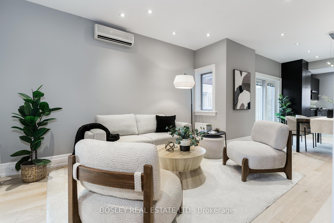
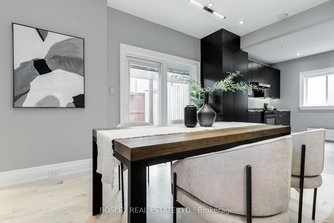
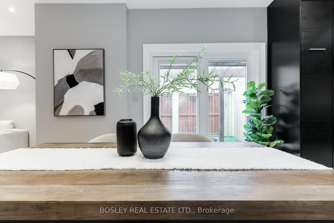
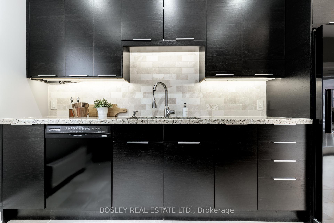
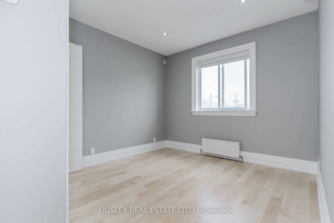
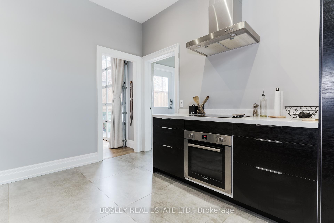
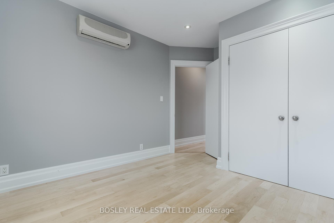
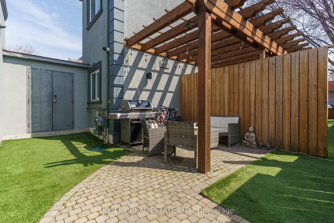
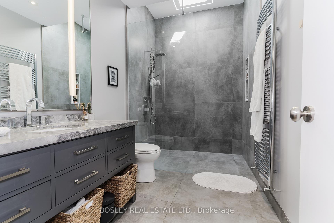
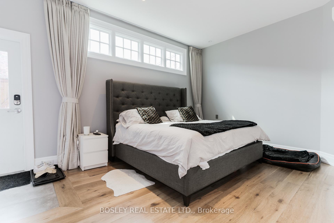
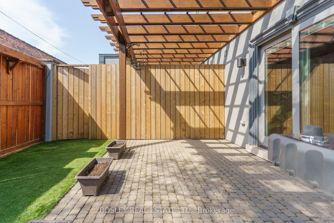
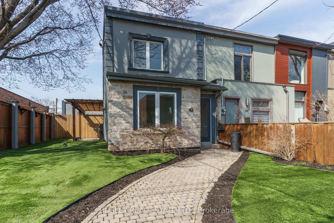
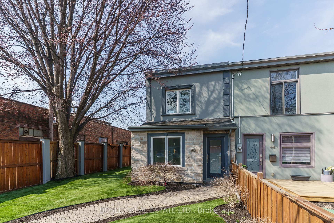
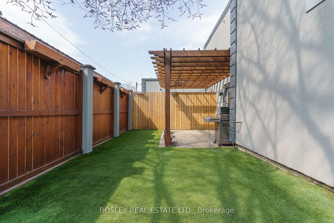
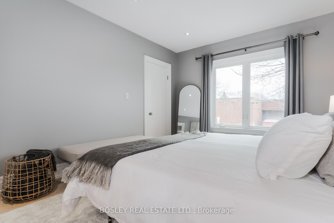
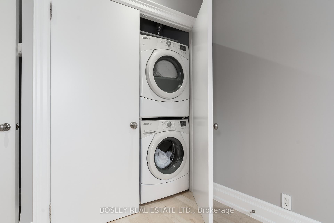
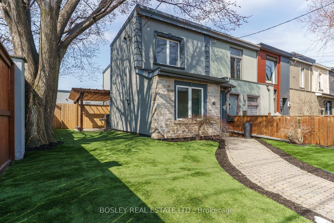
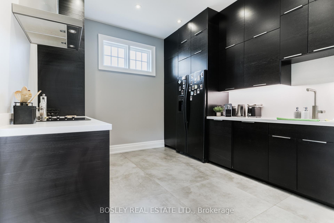
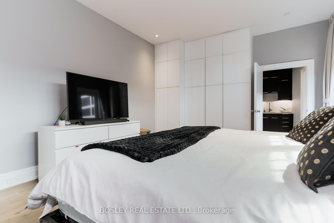
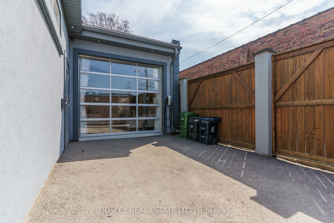
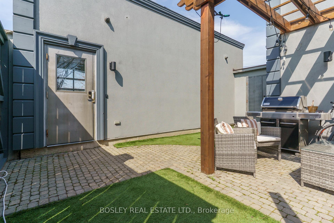
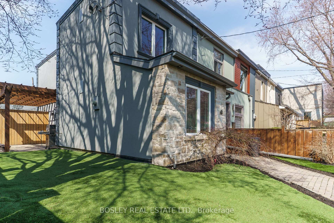
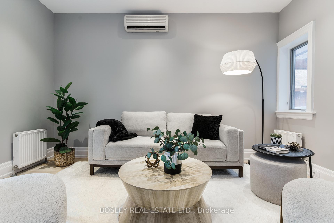
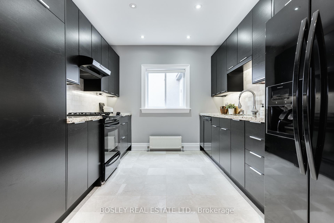
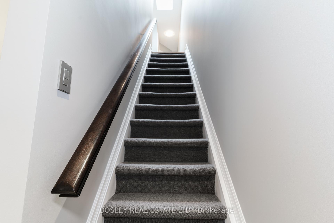
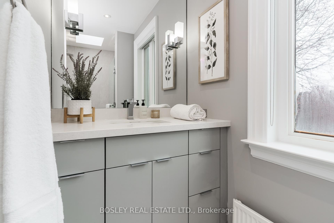
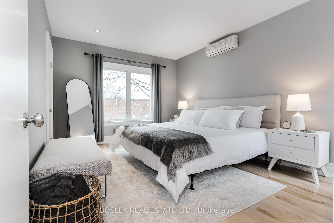
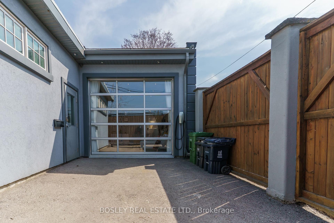
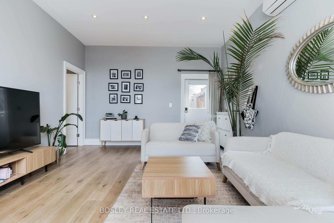
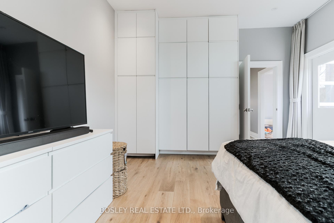
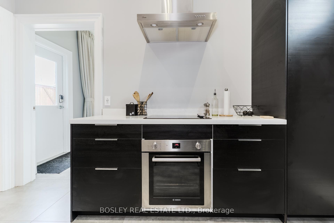
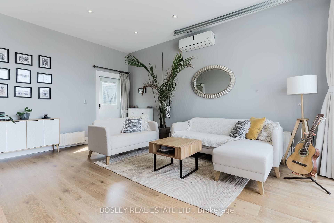
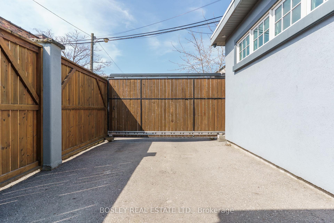
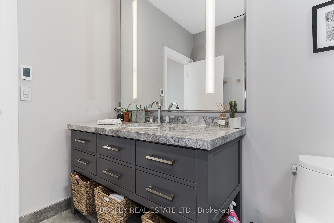
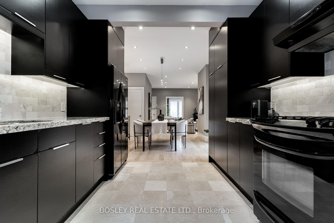
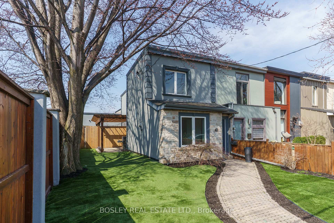
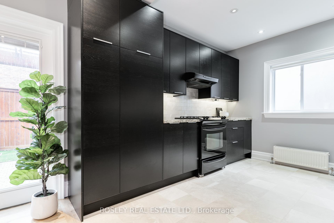
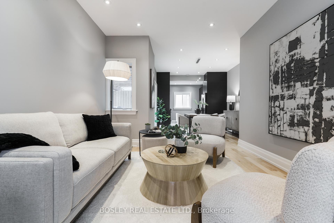
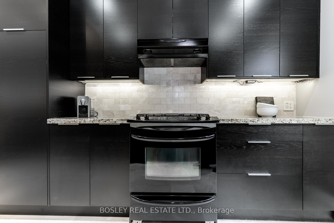
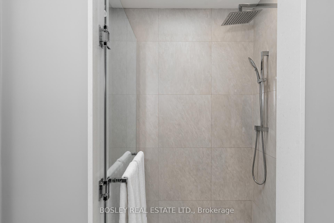
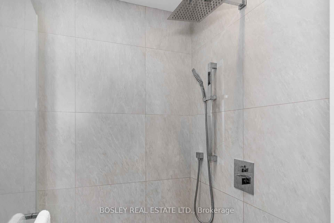
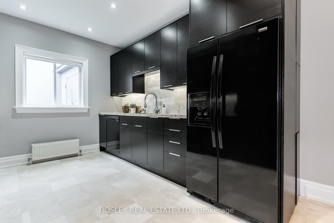
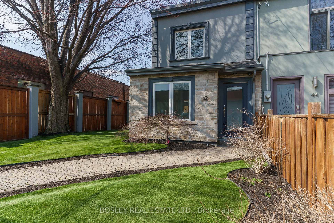
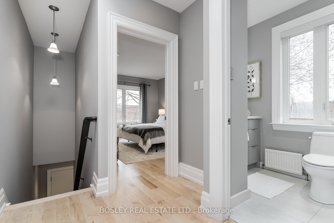
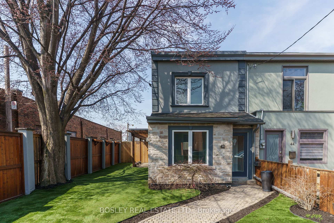
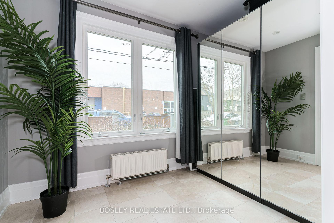
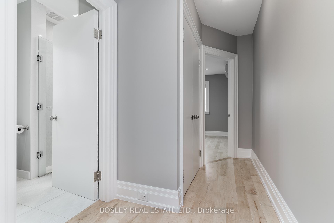
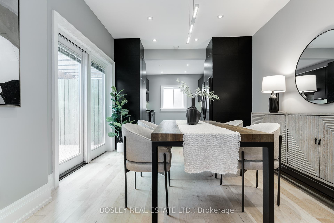
















































| Rare Leslieville Find! Stylish 2-bedroom semi on a 30' double lot with 2-car parking and a newly built 790 sq. ft. studio/coach house. Ideal for live/work or rental income, the coach house features a glass garage door. Spacious primary bedroom and sun filled kitchen & living space. The main home is fully renovated with a sleek contemporary kitchen and bath. Huge fenced yard with astro-turf and gardens offers zero maintenance. Exceptional flow and attention to detail throughout. A very unique opportunity in one of Torontos hippest neighbourhoods. Must see! |
| Price | $1,799,000 |
| Taxes: | $4871.12 |
| Occupancy: | Owner+T |
| Address: | 42 Logan Aven , Toronto, M4M 2M8, Toronto |
| Directions/Cross Streets: | LOGAN & EASTERN |
| Rooms: | 8 |
| Bedrooms: | 2 |
| Bedrooms +: | 1 |
| Family Room: | F |
| Basement: | Crawl Space |
| Level/Floor | Room | Length(ft) | Width(ft) | Descriptions | |
| Room 1 | Main | Living Ro | 14.2 | 14.37 | Hardwood Floor |
| Room 2 | Main | Dining Ro | 11.15 | 11.78 | Hardwood Floor |
| Room 3 | Main | Kitchen | 11.15 | 12.14 | Tile Floor, Modern Kitchen, Large Window |
| Room 4 | Second | Bedroom | 10.14 | 12.53 | Hardwood Floor, Large Window |
| Room 5 | Second | Bedroom 2 | 13.48 | 6.76 | Hardwood Floor, Large Window |
| Washroom Type | No. of Pieces | Level |
| Washroom Type 1 | 3 | |
| Washroom Type 2 | 0 | |
| Washroom Type 3 | 0 | |
| Washroom Type 4 | 0 | |
| Washroom Type 5 | 0 | |
| Washroom Type 6 | 3 | |
| Washroom Type 7 | 0 | |
| Washroom Type 8 | 0 | |
| Washroom Type 9 | 0 | |
| Washroom Type 10 | 0 |
| Total Area: | 0.00 |
| Property Type: | Semi-Detached |
| Style: | 2-Storey |
| Exterior: | Stucco (Plaster) |
| Garage Type: | None |
| (Parking/)Drive: | Private, P |
| Drive Parking Spaces: | 2 |
| Park #1 | |
| Parking Type: | Private, P |
| Park #2 | |
| Parking Type: | Private |
| Park #3 | |
| Parking Type: | Private Do |
| Pool: | None |
| Other Structures: | Aux Residences |
| Approximatly Square Footage: | 1100-1500 |
| Property Features: | Electric Car, Fenced Yard |
| CAC Included: | N |
| Water Included: | N |
| Cabel TV Included: | N |
| Common Elements Included: | N |
| Heat Included: | N |
| Parking Included: | N |
| Condo Tax Included: | N |
| Building Insurance Included: | N |
| Fireplace/Stove: | N |
| Heat Type: | Water |
| Central Air Conditioning: | Wall Unit(s |
| Central Vac: | N |
| Laundry Level: | Syste |
| Ensuite Laundry: | F |
| Elevator Lift: | False |
| Sewers: | Sewer |
$
%
Years
This calculator is for demonstration purposes only. Always consult a professional
financial advisor before making personal financial decisions.
| Although the information displayed is believed to be accurate, no warranties or representations are made of any kind. |
| BOSLEY REAL ESTATE LTD. |
- Listing -1 of 0
|
|

Gaurang Shah
Licenced Realtor
Dir:
416-841-0587
Bus:
905-458-7979
Fax:
905-458-1220
| Virtual Tour | Book Showing | Email a Friend |
Jump To:
At a Glance:
| Type: | Freehold - Semi-Detached |
| Area: | Toronto |
| Municipality: | Toronto E01 |
| Neighbourhood: | South Riverdale |
| Style: | 2-Storey |
| Lot Size: | x 114.83(Feet) |
| Approximate Age: | |
| Tax: | $4,871.12 |
| Maintenance Fee: | $0 |
| Beds: | 2+1 |
| Baths: | 2 |
| Garage: | 0 |
| Fireplace: | N |
| Air Conditioning: | |
| Pool: | None |
Locatin Map:
Payment Calculator:

Listing added to your favorite list
Looking for resale homes?

By agreeing to Terms of Use, you will have ability to search up to 305705 listings and access to richer information than found on REALTOR.ca through my website.


