$559,900
Available - For Sale
Listing ID: X12100791
5 Mill Stre , Kawartha Lakes, K9V 2K7, Kawartha Lakes
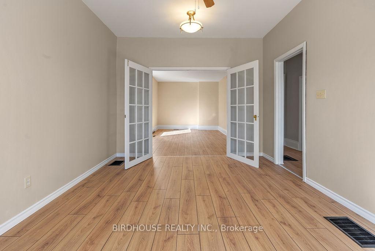
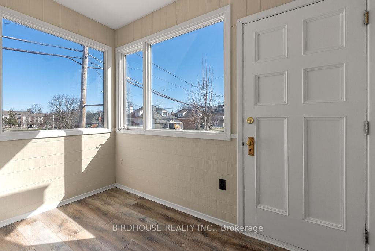
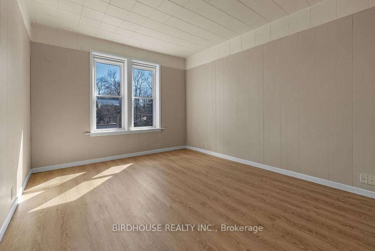
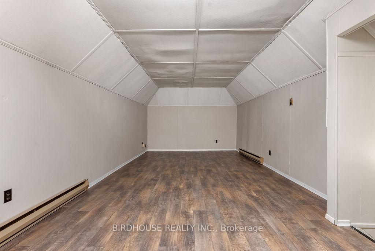
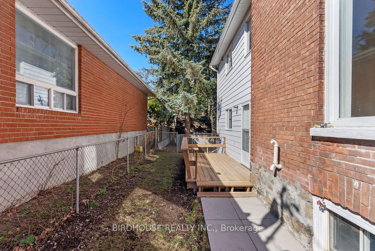

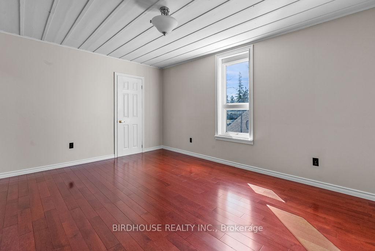
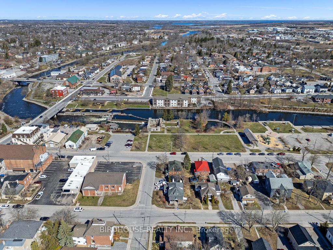
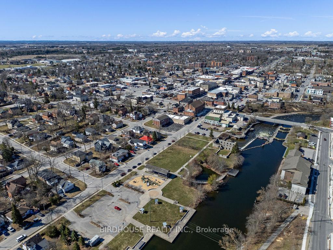

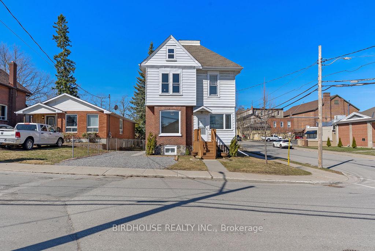
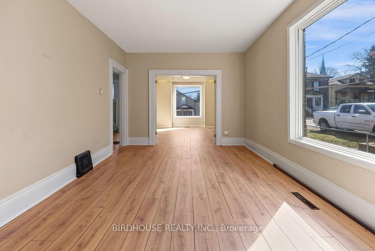
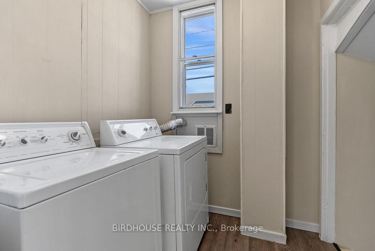
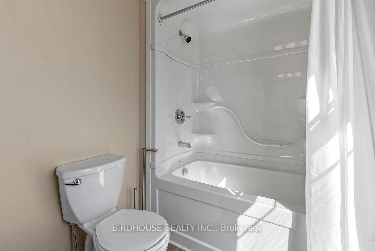
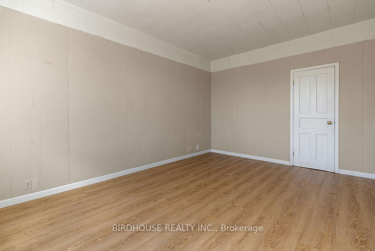
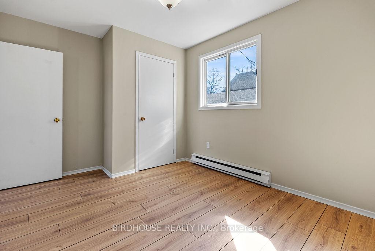
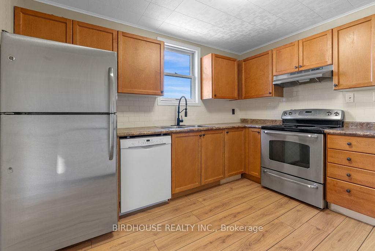
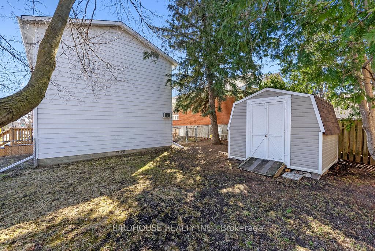
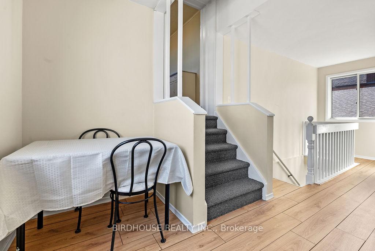
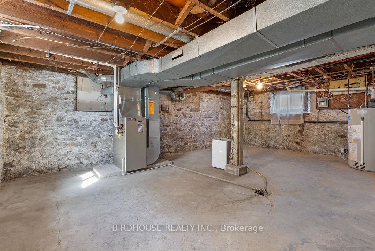
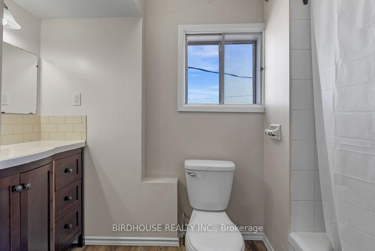
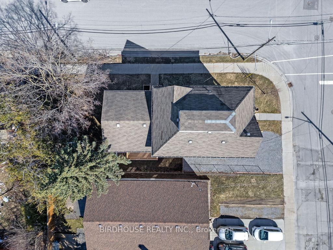
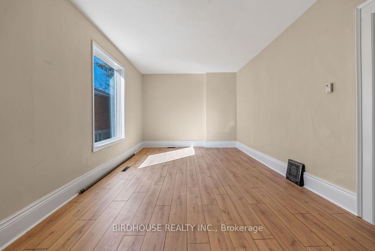
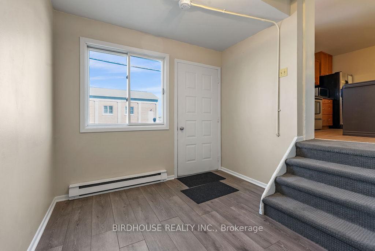
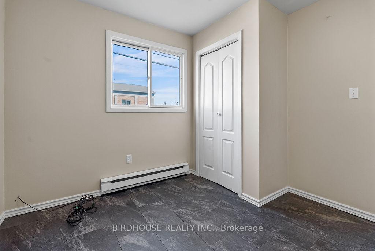
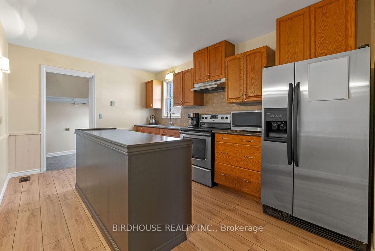
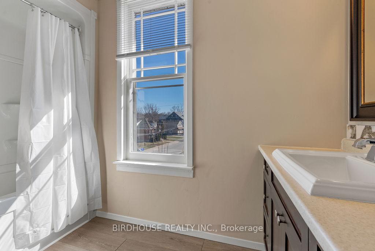
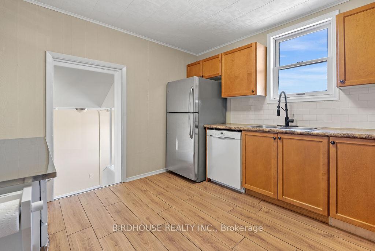
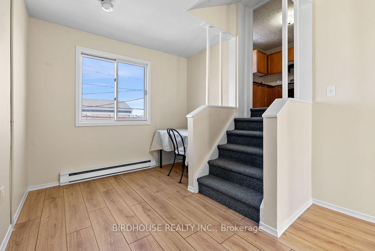
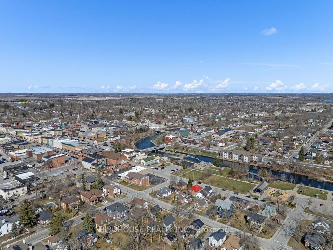
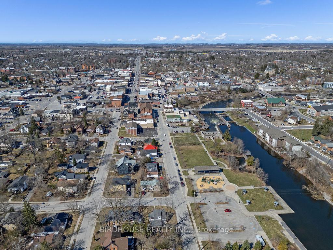
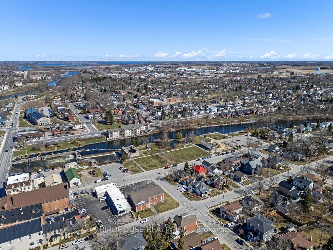
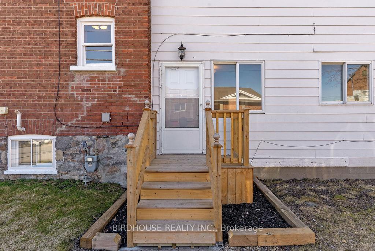
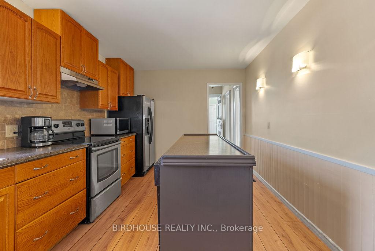
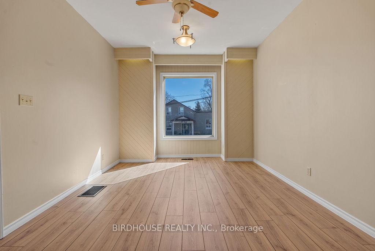
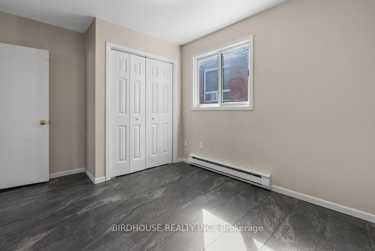
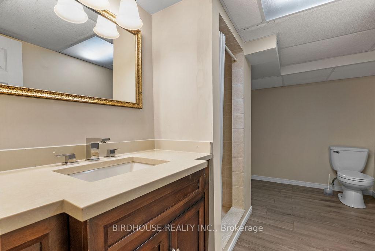
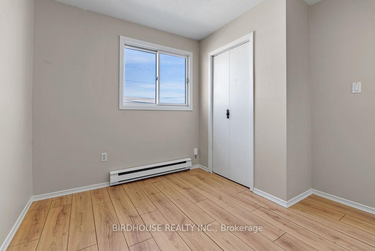
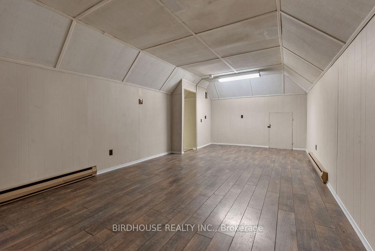
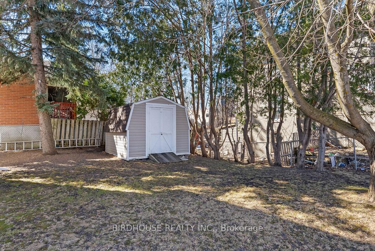








































| Opportunity knocks with this centrally located duplex. Two separate living units, one with two bedrooms, one bath, updated kitchen and flooring. The other unit with three bedrooms, two baths, finished attic, and an unfinished basement for storage, also with an updated kitchen and flooring. The whole house is just over 2500 square feet and could easily be returned to a single family dwelling, depending on what you need. Conveniently located walking distance to downtown, shopping, entertainment, parks and schools. |
| Price | $559,900 |
| Taxes: | $4033.94 |
| Assessment Year: | 2024 |
| Occupancy: | Vacant |
| Address: | 5 Mill Stre , Kawartha Lakes, K9V 2K7, Kawartha Lakes |
| Directions/Cross Streets: | Mill St & Ridout St |
| Rooms: | 14 |
| Rooms +: | 1 |
| Bedrooms: | 5 |
| Bedrooms +: | 0 |
| Family Room: | T |
| Basement: | Full, Unfinished |
| Level/Floor | Room | Length(ft) | Width(ft) | Descriptions | |
| Room 1 | Main | Kitchen | 13.32 | 10.04 | |
| Room 2 | Main | Living Ro | 18.7 | 11.38 | French Doors |
| Room 3 | Main | Family Ro | 14.69 | 15.48 | |
| Room 4 | Main | Bedroom | 13.32 | 9.58 | |
| Room 5 | Main | Bedroom | 10.66 | 9.91 | |
| Room 6 | Main | Foyer | 10.66 | 8.95 | |
| Room 7 | Main | Laundry | 6.1 | 6.04 | |
| Room 8 | Main | Other | 10.2 | 5.44 | |
| Room 9 | Second | Bedroom | 15.55 | 11.28 | |
| Room 10 | Third | Recreatio | 23.42 | 10.59 | |
| Room 11 | Basement | Utility R | 24.83 | 21.16 | |
| Room 12 | Second | Foyer | 10.69 | 9.12 | |
| Room 13 | Second | Kitchen | 11.41 | 10.07 | |
| Room 14 | Second | Living Ro | 16.43 | 11.45 | |
| Room 15 | Second | Bedroom | 13.32 | 9.58 |
| Washroom Type | No. of Pieces | Level |
| Washroom Type 1 | 4 | Second |
| Washroom Type 2 | 3 | Basement |
| Washroom Type 3 | 4 | Second |
| Washroom Type 4 | 0 | |
| Washroom Type 5 | 0 |
| Total Area: | 0.00 |
| Property Type: | Duplex |
| Style: | 2 1/2 Storey |
| Exterior: | Aluminum Siding, Brick |
| Garage Type: | None |
| (Parking/)Drive: | Private Do |
| Drive Parking Spaces: | 3 |
| Park #1 | |
| Parking Type: | Private Do |
| Park #2 | |
| Parking Type: | Private Do |
| Pool: | None |
| Other Structures: | Fence - Full, |
| Approximatly Square Footage: | 2500-3000 |
| Property Features: | Arts Centre, Fenced Yard |
| CAC Included: | N |
| Water Included: | N |
| Cabel TV Included: | N |
| Common Elements Included: | N |
| Heat Included: | N |
| Parking Included: | N |
| Condo Tax Included: | N |
| Building Insurance Included: | N |
| Fireplace/Stove: | N |
| Heat Type: | Forced Air |
| Central Air Conditioning: | None |
| Central Vac: | N |
| Laundry Level: | Syste |
| Ensuite Laundry: | F |
| Sewers: | Sewer |
$
%
Years
This calculator is for demonstration purposes only. Always consult a professional
financial advisor before making personal financial decisions.
| Although the information displayed is believed to be accurate, no warranties or representations are made of any kind. |
| BIRDHOUSE REALTY INC. |
- Listing -1 of 0
|
|

Gaurang Shah
Licenced Realtor
Dir:
416-841-0587
Bus:
905-458-7979
Fax:
905-458-1220
| Book Showing | Email a Friend |
Jump To:
At a Glance:
| Type: | Freehold - Duplex |
| Area: | Kawartha Lakes |
| Municipality: | Kawartha Lakes |
| Neighbourhood: | Lindsay |
| Style: | 2 1/2 Storey |
| Lot Size: | x 99.00(Feet) |
| Approximate Age: | |
| Tax: | $4,033.94 |
| Maintenance Fee: | $0 |
| Beds: | 5 |
| Baths: | 3 |
| Garage: | 0 |
| Fireplace: | N |
| Air Conditioning: | |
| Pool: | None |
Locatin Map:
Payment Calculator:

Listing added to your favorite list
Looking for resale homes?

By agreeing to Terms of Use, you will have ability to search up to 305705 listings and access to richer information than found on REALTOR.ca through my website.


