$949,900
Available - For Sale
Listing ID: X12099985
42 Marlene Lane , Kawartha Lakes, L3Z 2B6, Kawartha Lakes
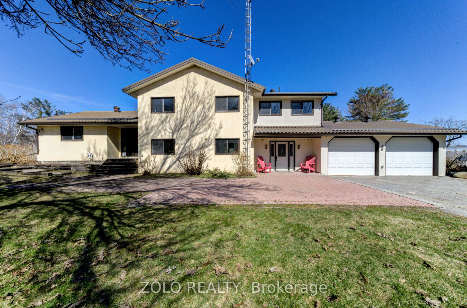
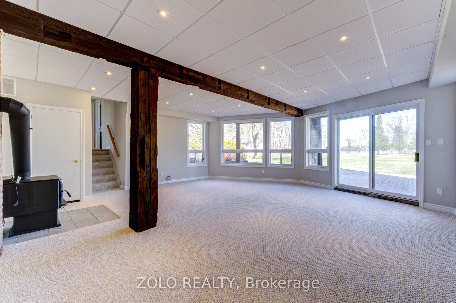
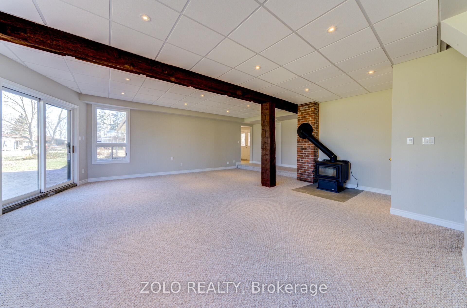
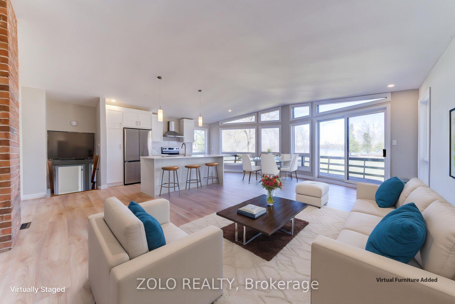
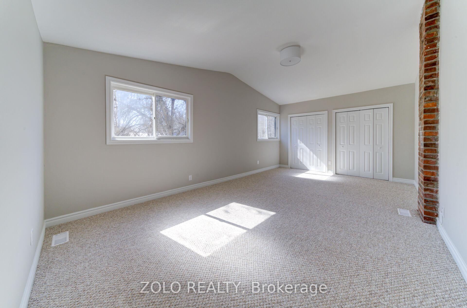
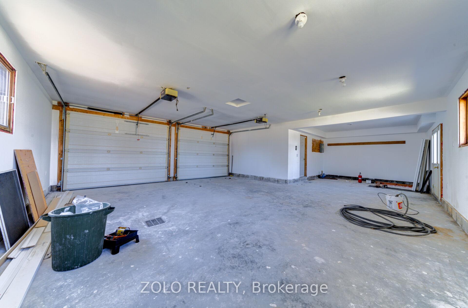
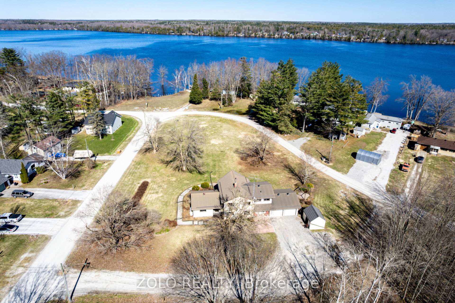
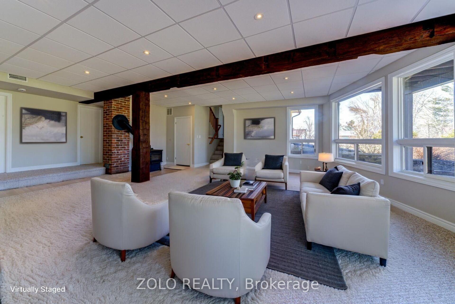
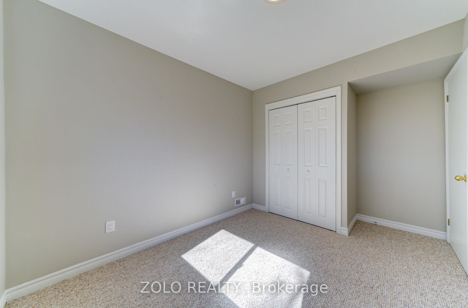
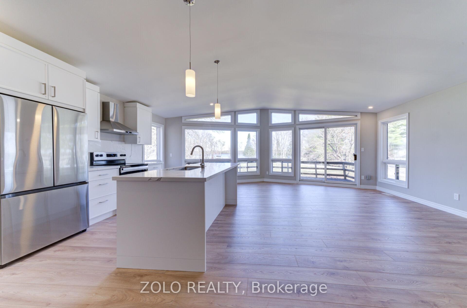
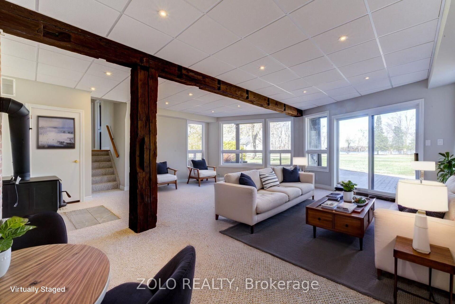

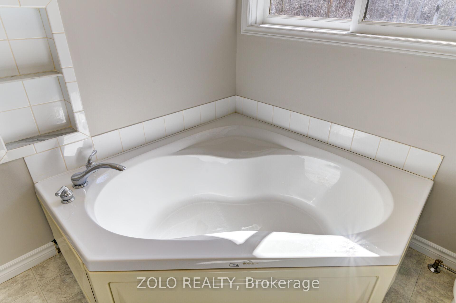
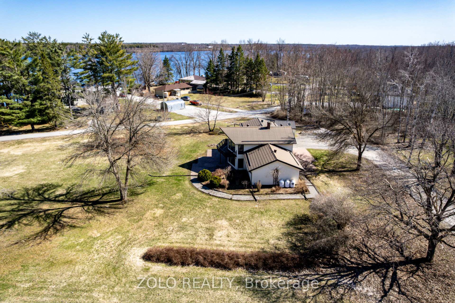

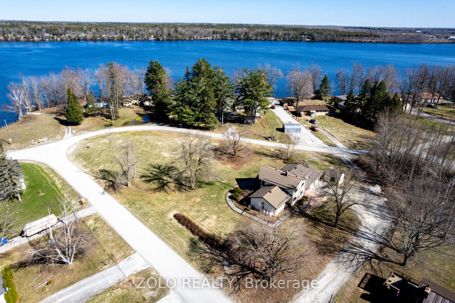
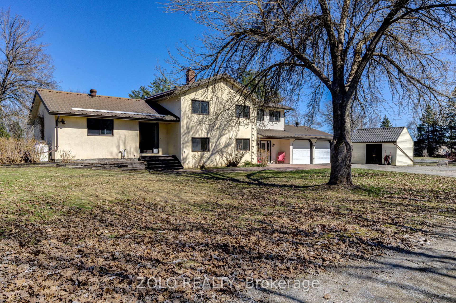
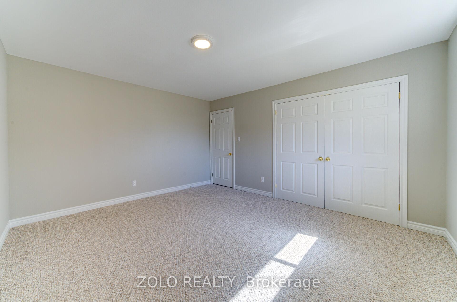

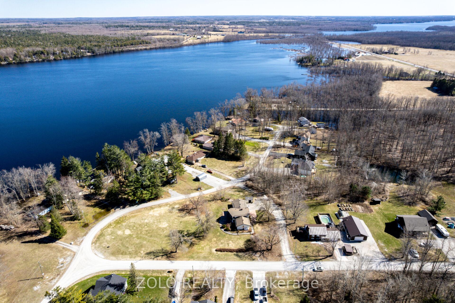
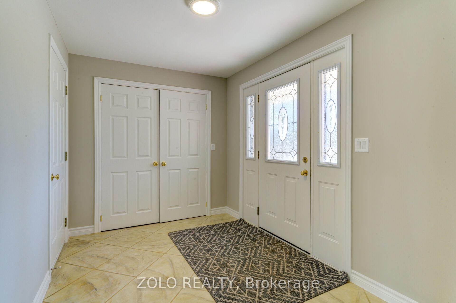
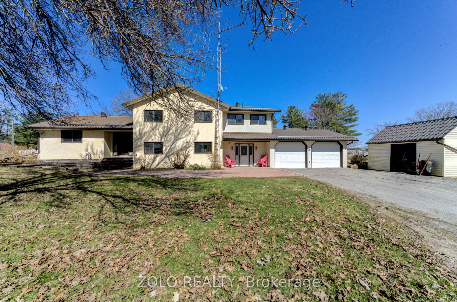
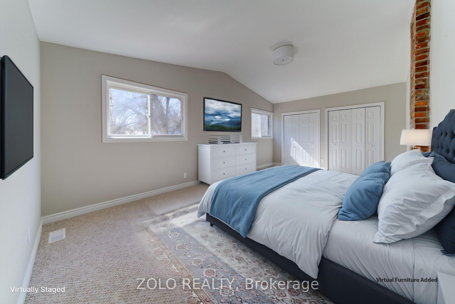
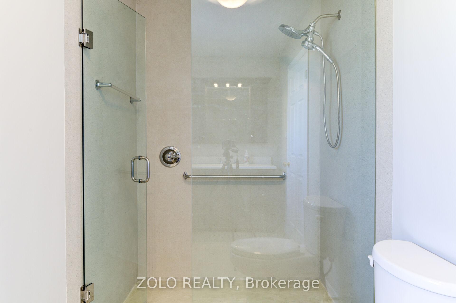
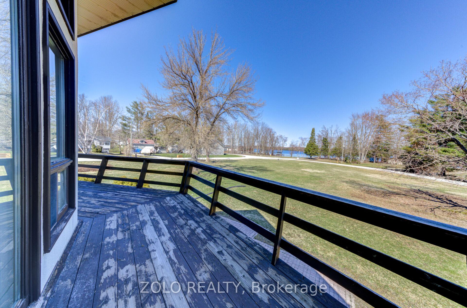
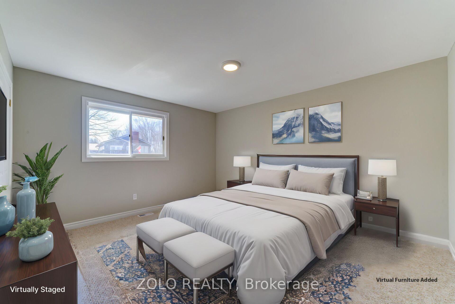
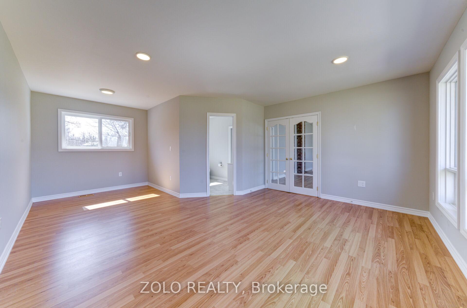
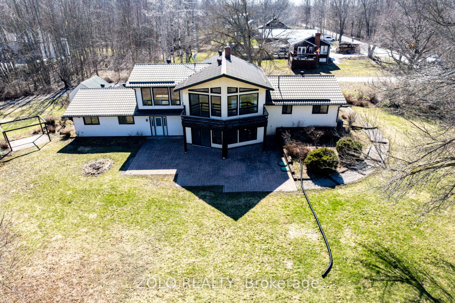




























| stunning, fully renovated chalet style home in exclusive Lake Dalrymple water side community, all the benefits of waterfront living without the taxes, gorgeous views of the lake from almost all windows, gourmet eat in kitchen with vaulted ceiling, center island and walk out to deck overlooking the lake, oversized master bedroom with his/hers closets and 3 pc ensuite with soaker tub, HUGE family room with woodstove, rustic wood beams and walkout to patio overlooking water, oversized 3+ car garage perfect for the toys, workshop or more, all this on over a 1 acre landscaped lot, as part of the Dalrymple Park Association, this property allows access to park, beaches, boat launch and docks |
| Price | $949,900 |
| Taxes: | $2767.00 |
| Assessment Year: | 2024 |
| Occupancy: | Partial |
| Address: | 42 Marlene Lane , Kawartha Lakes, L3Z 2B6, Kawartha Lakes |
| Acreage: | .50-1.99 |
| Directions/Cross Streets: | Avery/Marlene |
| Rooms: | 9 |
| Bedrooms: | 5 |
| Bedrooms +: | 0 |
| Family Room: | T |
| Basement: | Finished wit |
| Level/Floor | Room | Length(ft) | Width(ft) | Descriptions | |
| Room 1 | Upper | Kitchen | 11.48 | 10.99 | Overlook Water, Centre Island, Combined w/Dining |
| Room 2 | Upper | Dining Ro | 11.48 | 10.99 | Overlook Water, Vaulted Ceiling(s), W/O To Deck |
| Room 3 | Upper | Living Ro | 20.01 | 14.92 | French Doors, Overlook Water, Irregular Room |
| Room 4 | Upper | Primary B | 20.34 | 11.97 | Semi Ensuite, His and Hers Closets |
| Room 5 | Main | Bedroom 2 | 13.94 | 12.46 | Double Closet |
| Room 6 | Main | Bedroom 3 | 9.02 | 7.97 | Double Closet |
| Room 7 | Lower | Family Ro | 23.98 | 21.98 | Wood Stove, Overlook Water, W/O To Patio |
| Room 8 | Lower | Bedroom 4 | 9.02 | 9.02 | Closet |
| Room 9 | Lower | Bedroom 5 | 8.04 | 8.04 | B/I Shelves |
| Washroom Type | No. of Pieces | Level |
| Washroom Type 1 | 3 | Main |
| Washroom Type 2 | 3 | Upper |
| Washroom Type 3 | 3 | Lower |
| Washroom Type 4 | 0 | |
| Washroom Type 5 | 0 |
| Total Area: | 0.00 |
| Property Type: | Detached |
| Style: | Sidesplit 3 |
| Exterior: | Stucco (Plaster) |
| Garage Type: | Attached |
| Drive Parking Spaces: | 20 |
| Pool: | None |
| Other Structures: | Shed |
| Approximatly Square Footage: | 2500-3000 |
| CAC Included: | N |
| Water Included: | N |
| Cabel TV Included: | N |
| Common Elements Included: | N |
| Heat Included: | N |
| Parking Included: | N |
| Condo Tax Included: | N |
| Building Insurance Included: | N |
| Fireplace/Stove: | Y |
| Heat Type: | Forced Air |
| Central Air Conditioning: | Central Air |
| Central Vac: | N |
| Laundry Level: | Syste |
| Ensuite Laundry: | F |
| Sewers: | Septic |
| Water: | Drilled W |
| Water Supply Types: | Drilled Well |
$
%
Years
This calculator is for demonstration purposes only. Always consult a professional
financial advisor before making personal financial decisions.
| Although the information displayed is believed to be accurate, no warranties or representations are made of any kind. |
| ZOLO REALTY |
- Listing -1 of 0
|
|

Gaurang Shah
Licenced Realtor
Dir:
416-841-0587
Bus:
905-458-7979
Fax:
905-458-1220
| Virtual Tour | Book Showing | Email a Friend |
Jump To:
At a Glance:
| Type: | Freehold - Detached |
| Area: | Kawartha Lakes |
| Municipality: | Kawartha Lakes |
| Neighbourhood: | Carden |
| Style: | Sidesplit 3 |
| Lot Size: | x 301.66(Feet) |
| Approximate Age: | |
| Tax: | $2,767 |
| Maintenance Fee: | $0 |
| Beds: | 5 |
| Baths: | 3 |
| Garage: | 0 |
| Fireplace: | Y |
| Air Conditioning: | |
| Pool: | None |
Locatin Map:
Payment Calculator:

Listing added to your favorite list
Looking for resale homes?

By agreeing to Terms of Use, you will have ability to search up to 305705 listings and access to richer information than found on REALTOR.ca through my website.


