$985,000
Available - For Sale
Listing ID: N12101153
49 Delano Way , Newmarket, L3X 0L4, York
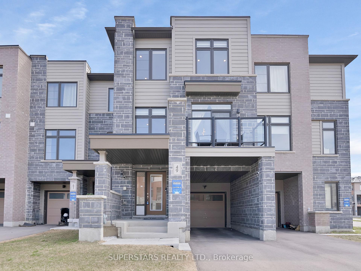
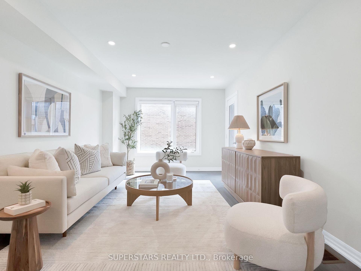
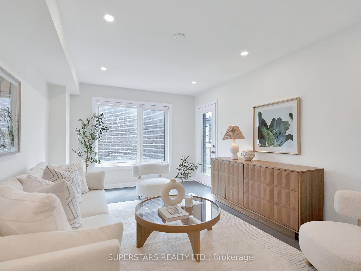
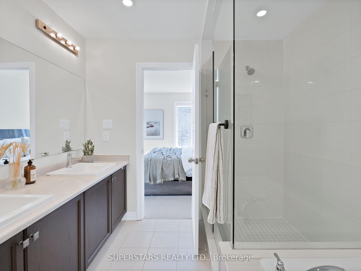
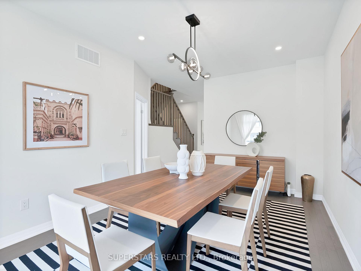
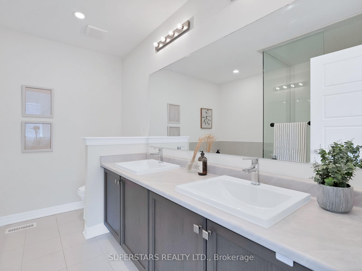

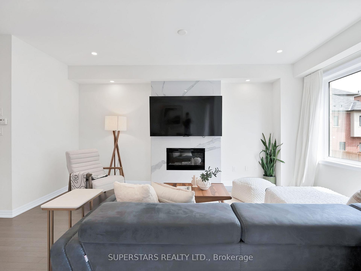
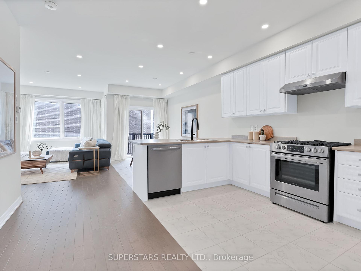
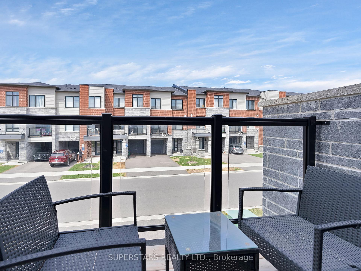
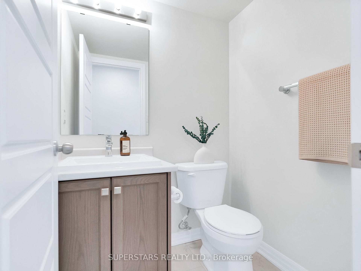
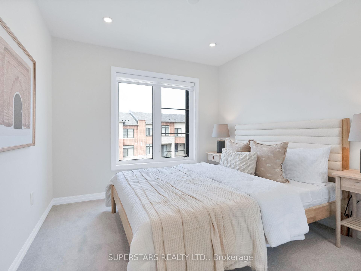
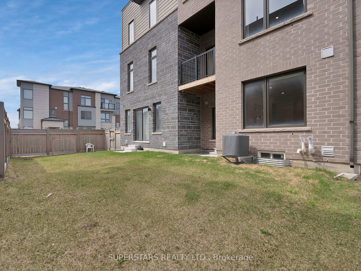
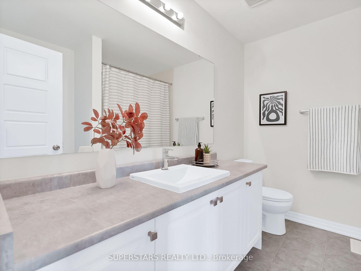
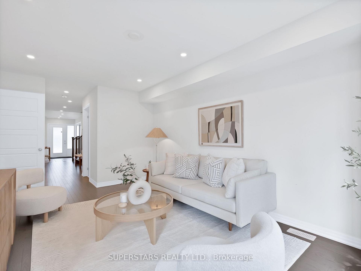
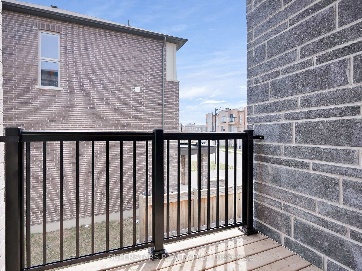
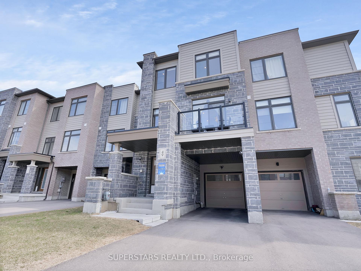
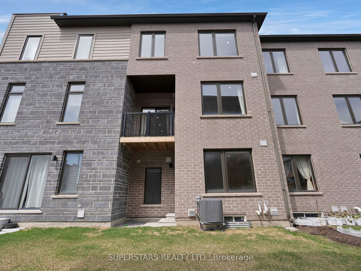
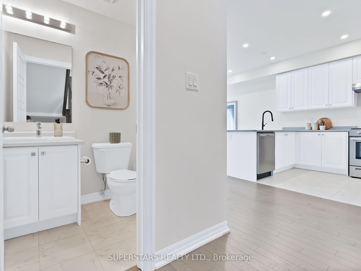
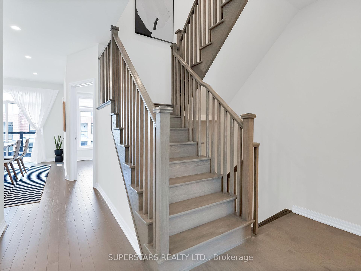
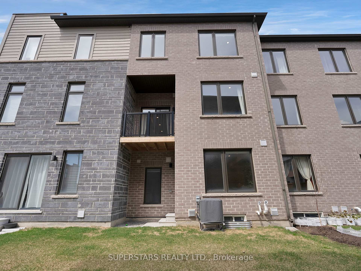
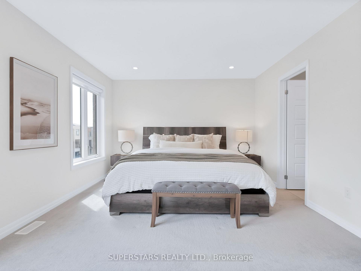
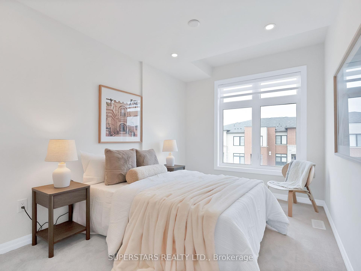
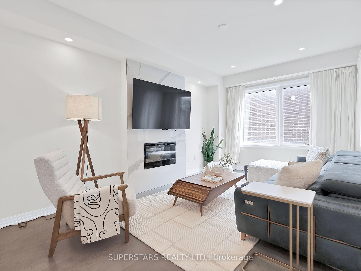
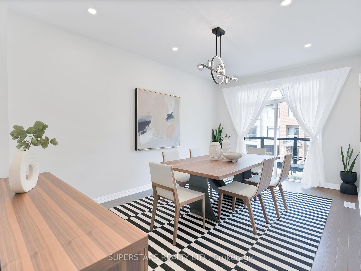
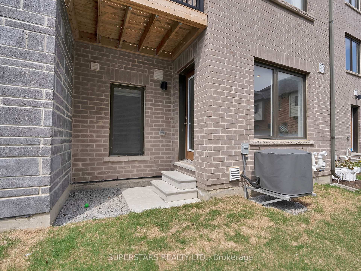
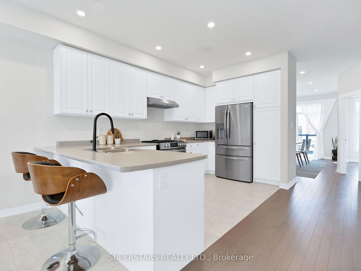
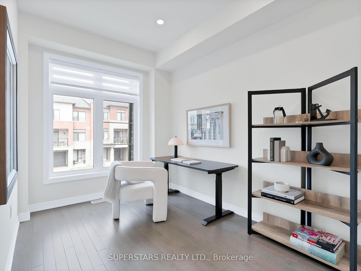
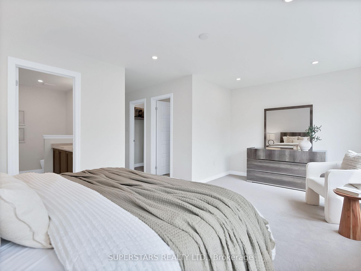
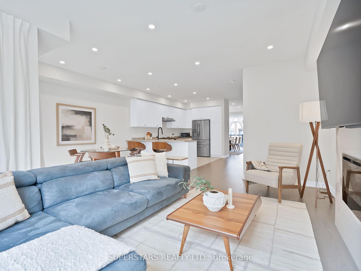
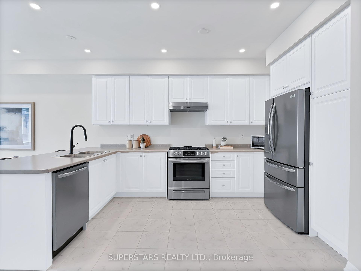
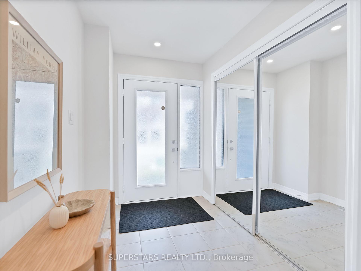
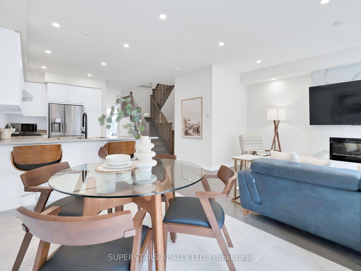
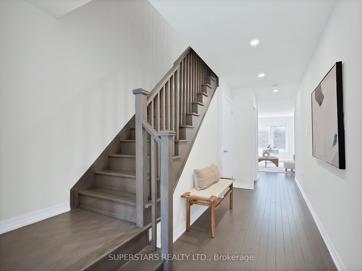
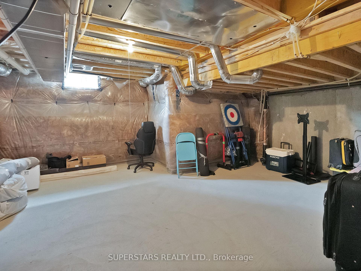
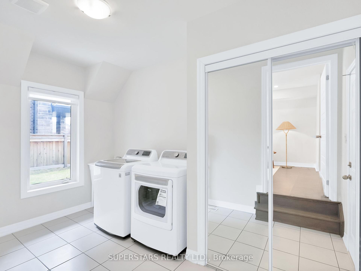




































| This Home Checks All The Boxes. Most Affordable & *BEST PRICE* In Newmarket! Wow! 2532 SQFT One Of The Largest In The Neighbourhood! No POTL Fee! Your Own Spacious & Private Backyard Perfect For Summer BBQs, Your Kids Or Your Dog! 3 Generous Sized Bedrooms On The Same Level PLUS A Separate Large Den (Can Easily Be A 4th Bedroom)! Only 3 Years New + Tarion Warranty! The Ground Floor Family Room Is Bright & Airy W/Oversized Windows, Its Own Powder Room And Walkout To The Backyard (Not Facing Any Neighbours For Added Privacy). Upgraded 5-3/4" White Oak Hardwood Floors Throughout W/Matching Natural Oak Pickets & Handrails, 9' Tall Ceilings, Pot lights & Oversized Windows Bathes This Home In Tons Of Sunlight. The 2nd Floor Is A Showstopper. The Massive Great Room Is Unparalleled & Made For Entertaining! Comes With A Built-In Fireplace W/Modern Accent Wall And Spacious Enough For Your Biggest & Comfiest Sofa. The Kitchen Is Functional & Spacious With S/S Appls (Upgraded Gas Stove), Tons Of Cabinetry, A Breakfast Bar That Seats 4 Casually PLUS It Has a Casual Eat-In Breakfast Area & Walkout To Your 1st Balcony. Hosting A Party? Entertain Your Friends In Your Separate Formal Dining Room With The 2nd Balcony. Spacious Unspoilt Basement Awaitng Your Finishing Touches! No Sidewalk, 2 Large Car Can Park On The Driveway & It's Partially Covered Away From Snow & Rain! Stunning Curb Appeal, Combination Of Stone, Brick & Metal Siding To Add Warmth & Contemporary Touch. Size Matters & This Home Is Huge! This Is Not Your Typical Townhome As It's Larger Than Many Single Detached Homes! If You're On A Budget But Don't Want To Compromise On Size, You Have To Check This One Out. |
| Price | $985,000 |
| Taxes: | $5258.59 |
| Occupancy: | Owner |
| Address: | 49 Delano Way , Newmarket, L3X 0L4, York |
| Directions/Cross Streets: | Yonge & Davis |
| Rooms: | 10 |
| Bedrooms: | 3 |
| Bedrooms +: | 1 |
| Family Room: | T |
| Basement: | Unfinished |
| Level/Floor | Room | Length(ft) | Width(ft) | Descriptions | |
| Room 1 | Ground | Family Ro | 16.99 | 10.99 | Hardwood Floor, 2 Pc Bath, W/O To Yard |
| Room 2 | Ground | Laundry | 12 | 7.41 | Ceramic Floor, Access To Garage, Large Window |
| Room 3 | Second | Great Roo | 16.99 | 10.99 | Hardwood Floor, Pot Lights, Fireplace |
| Room 4 | Second | Kitchen | 14.01 | 8 | Ceramic Floor, Stainless Steel Appl, Breakfast Bar |
| Room 5 | Second | Breakfast | 12 | 8 | Ceramic Floor, Pot Lights, W/O To Balcony |
| Room 6 | Second | Dining Ro | 16.01 | 10.66 | Hardwood Floor, Pot Lights, W/O To Balcony |
| Room 7 | Second | Den | 12 | 8 | Hardwood Floor, Large Window, Separate Room |
| Room 8 | Third | Primary B | 11.97 | 18.99 | Broadloom, His and Hers Closets, 5 Pc Ensuite |
| Room 9 | Third | Bedroom 2 | 10 | 10 | Broadloom, B/I Closet, Large Window |
| Room 10 | Third | Bedroom 3 | 12 | 8.99 | Broadloom, Walk-In Closet(s), Semi Ensuite |
| Washroom Type | No. of Pieces | Level |
| Washroom Type 1 | 2 | Ground |
| Washroom Type 2 | 2 | Second |
| Washroom Type 3 | 4 | Third |
| Washroom Type 4 | 5 | Third |
| Washroom Type 5 | 0 |
| Total Area: | 0.00 |
| Approximatly Age: | 0-5 |
| Property Type: | Att/Row/Townhouse |
| Style: | 3-Storey |
| Exterior: | Brick, Stone |
| Garage Type: | Built-In |
| (Parking/)Drive: | Private |
| Drive Parking Spaces: | 2 |
| Park #1 | |
| Parking Type: | Private |
| Park #2 | |
| Parking Type: | Private |
| Pool: | None |
| Approximatly Age: | 0-5 |
| Approximatly Square Footage: | 2500-3000 |
| Property Features: | School, Greenbelt/Conserva |
| CAC Included: | N |
| Water Included: | N |
| Cabel TV Included: | N |
| Common Elements Included: | N |
| Heat Included: | N |
| Parking Included: | N |
| Condo Tax Included: | N |
| Building Insurance Included: | N |
| Fireplace/Stove: | Y |
| Heat Type: | Forced Air |
| Central Air Conditioning: | Central Air |
| Central Vac: | N |
| Laundry Level: | Syste |
| Ensuite Laundry: | F |
| Sewers: | Sewer |
$
%
Years
This calculator is for demonstration purposes only. Always consult a professional
financial advisor before making personal financial decisions.
| Although the information displayed is believed to be accurate, no warranties or representations are made of any kind. |
| SUPERSTARS REALTY LTD. |
- Listing -1 of 0
|
|

Gaurang Shah
Licenced Realtor
Dir:
416-841-0587
Bus:
905-458-7979
Fax:
905-458-1220
| Book Showing | Email a Friend |
Jump To:
At a Glance:
| Type: | Freehold - Att/Row/Townhouse |
| Area: | York |
| Municipality: | Newmarket |
| Neighbourhood: | Woodland Hill |
| Style: | 3-Storey |
| Lot Size: | x 83.99(Feet) |
| Approximate Age: | 0-5 |
| Tax: | $5,258.59 |
| Maintenance Fee: | $0 |
| Beds: | 3+1 |
| Baths: | 4 |
| Garage: | 0 |
| Fireplace: | Y |
| Air Conditioning: | |
| Pool: | None |
Locatin Map:
Payment Calculator:

Listing added to your favorite list
Looking for resale homes?

By agreeing to Terms of Use, you will have ability to search up to 305705 listings and access to richer information than found on REALTOR.ca through my website.


