$999,000
Available - For Sale
Listing ID: X12098597
6098 PARKSIDE Road , Niagara Falls, L2H 0J4, Niagara
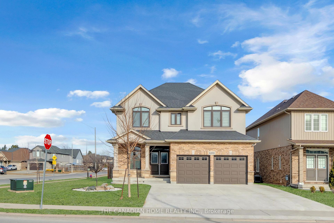
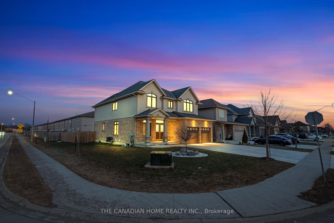
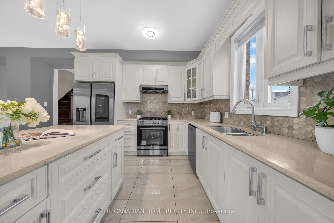
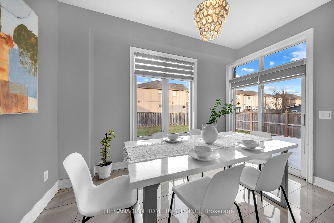
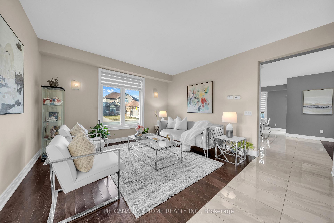
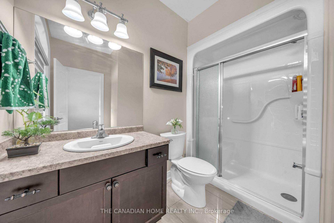
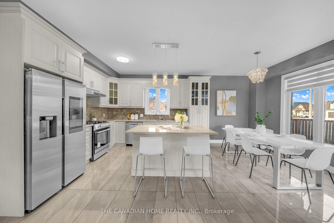
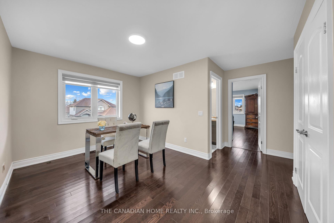
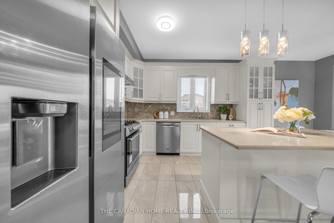
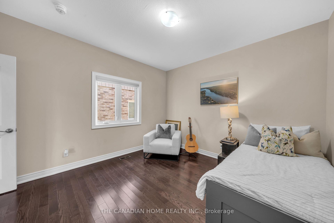
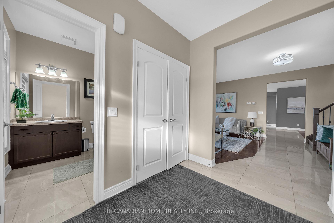

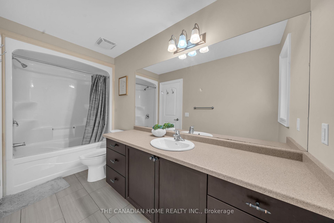
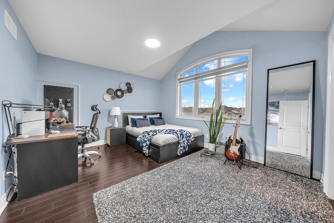
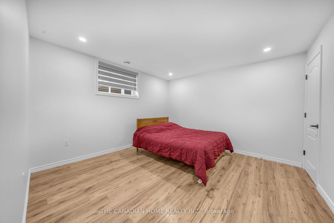
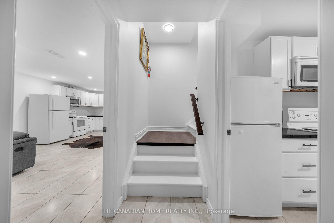
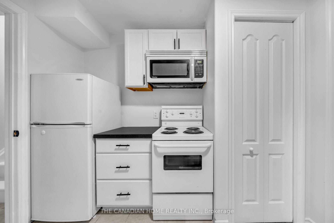
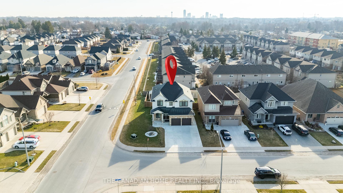
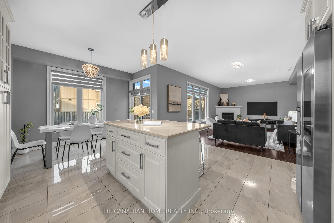
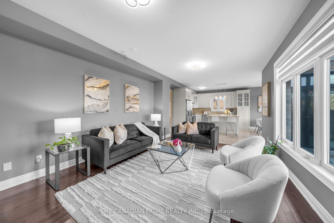
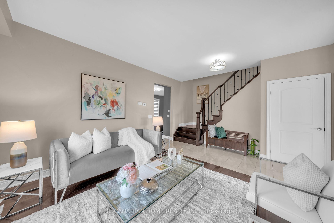
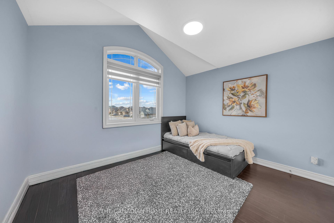
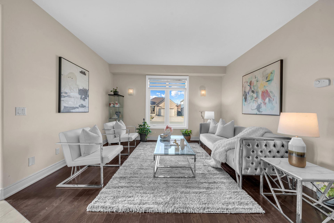
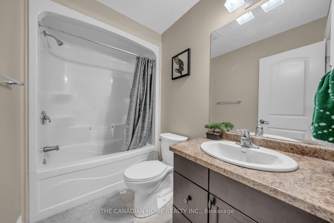
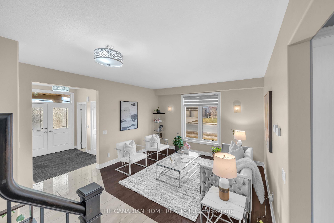
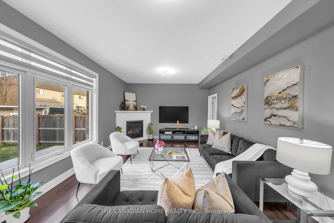
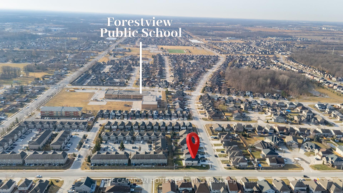
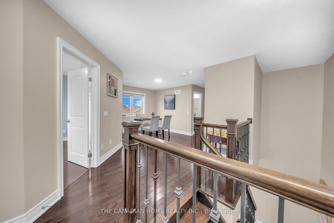
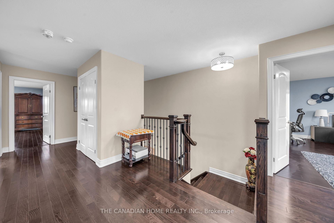
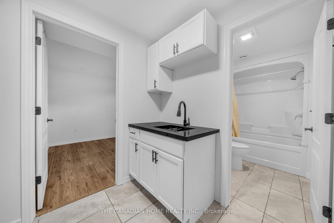
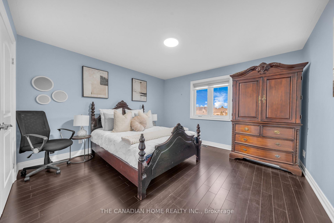
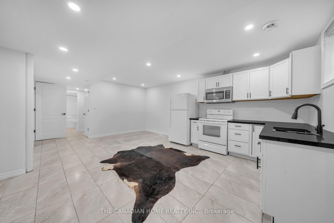
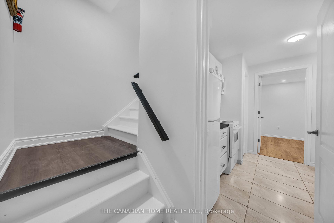
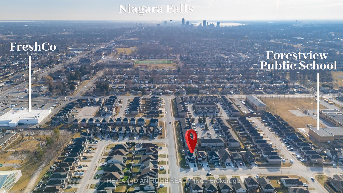

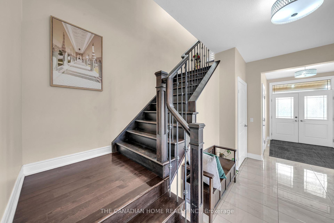
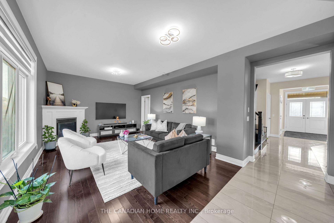
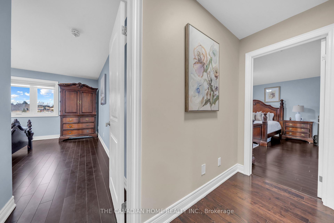


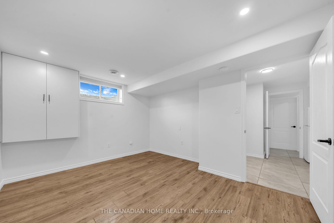
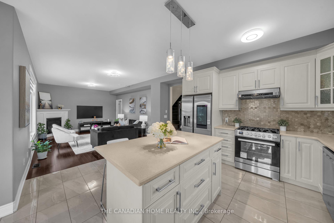
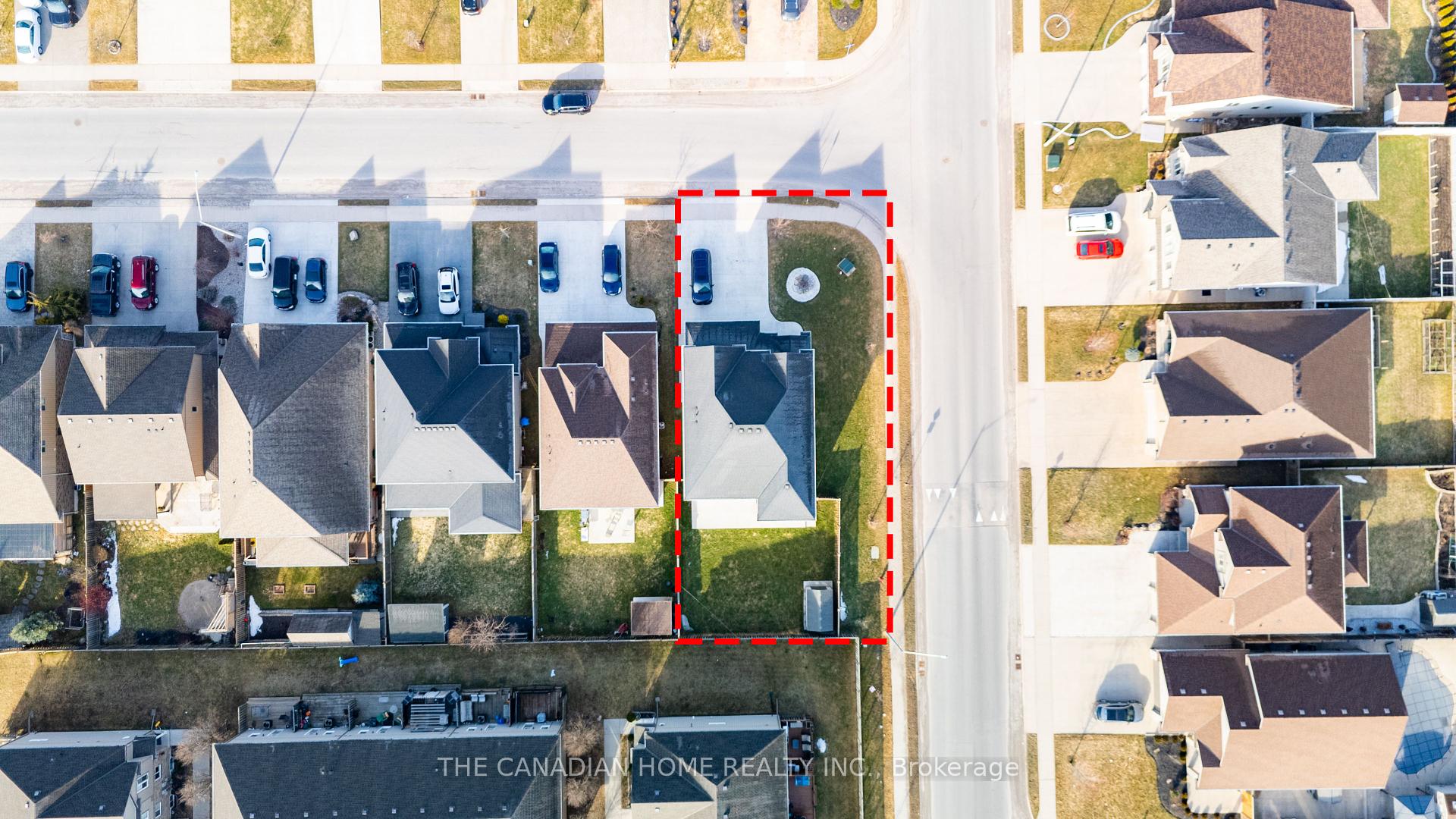
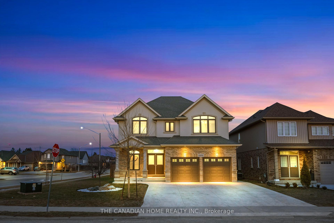
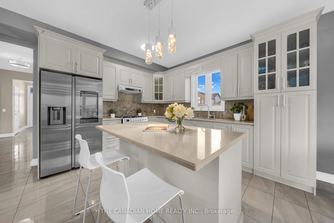
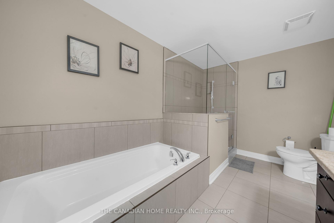
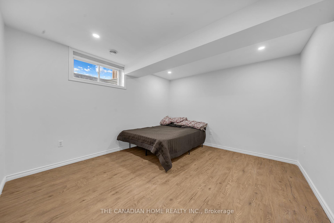
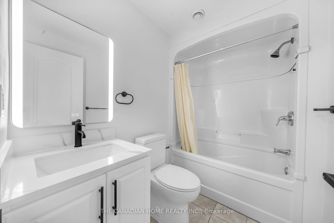
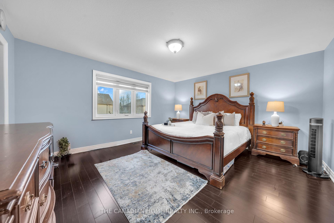

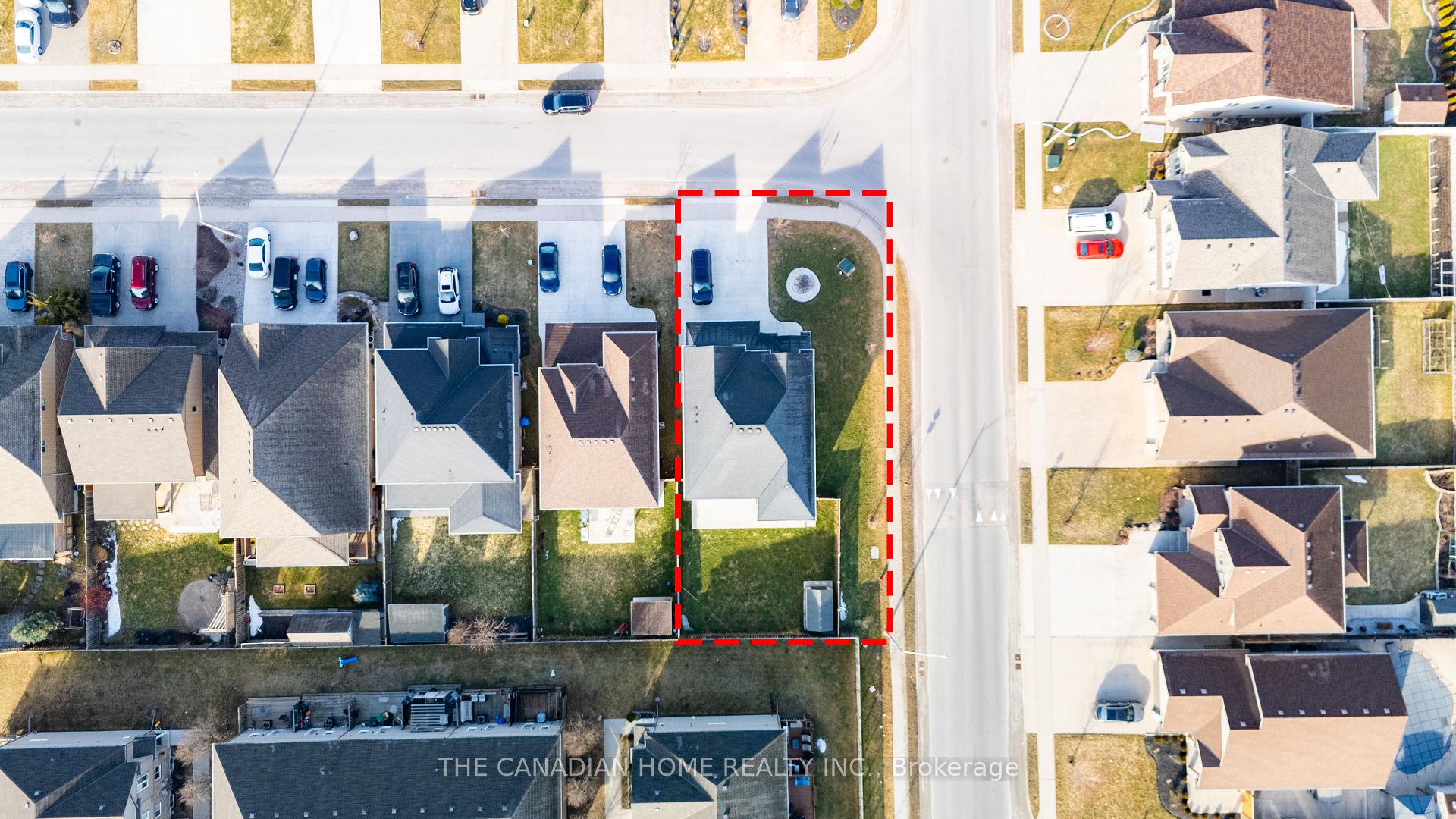
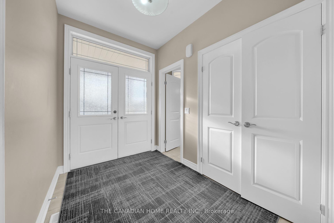
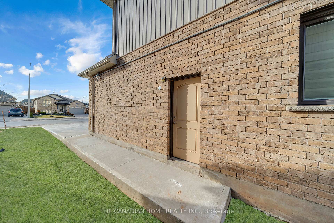
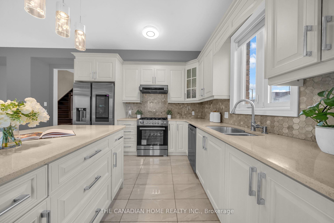
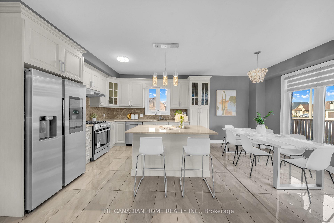
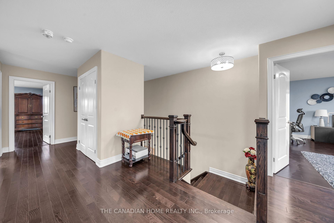
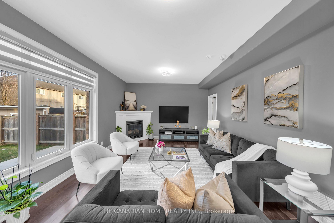
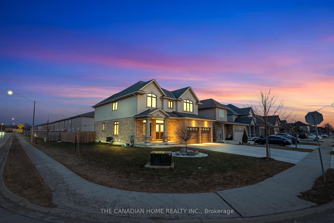
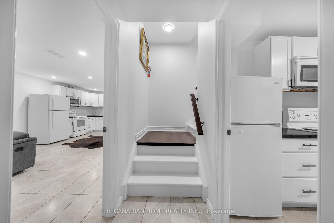
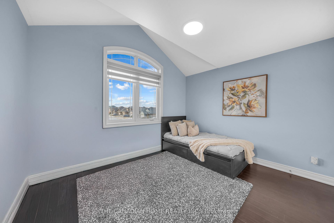
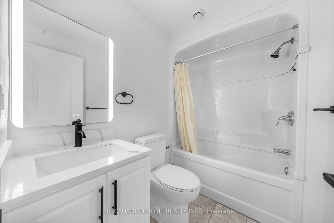

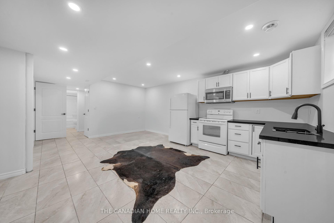
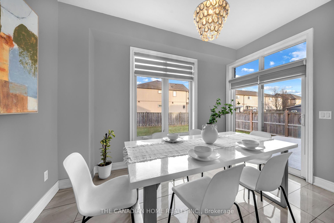
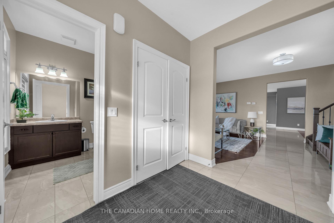
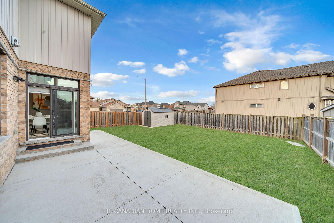
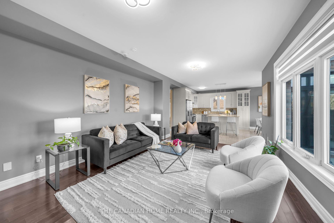
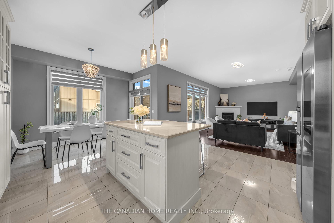
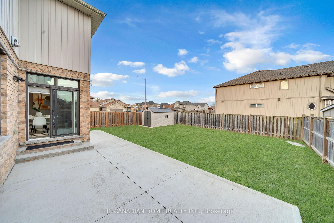
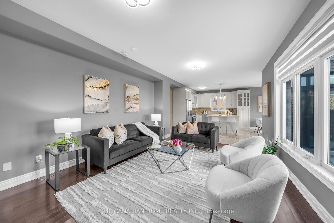
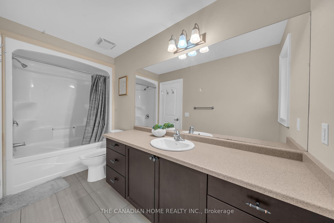
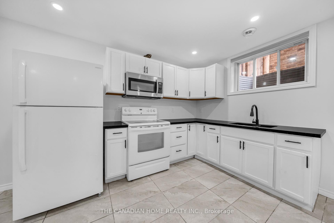
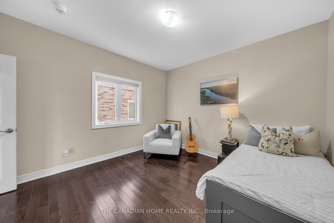
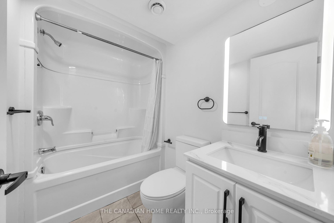
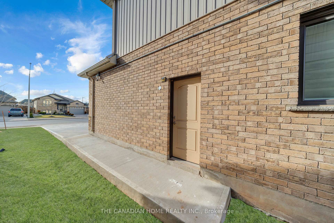
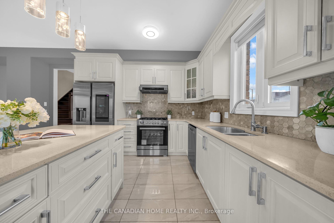
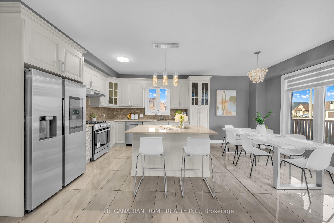
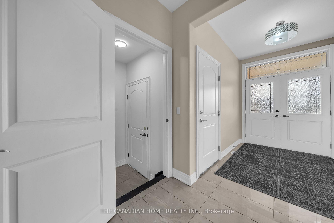

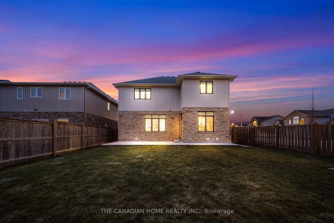
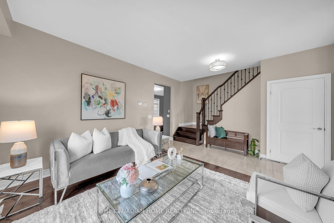
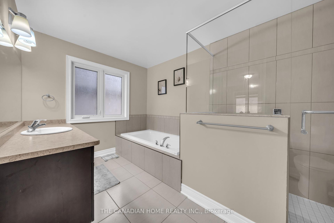
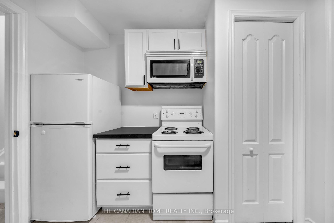

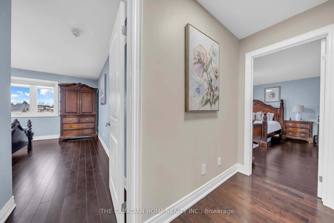
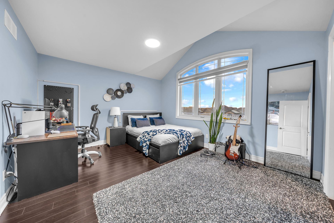

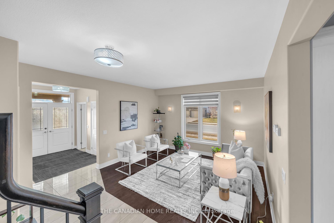
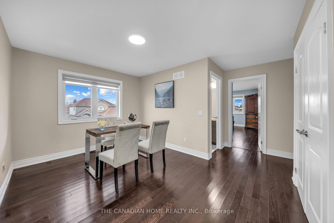
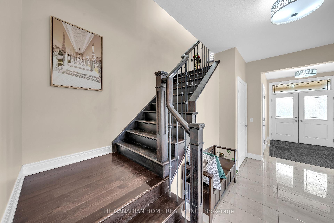
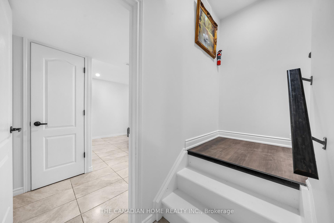
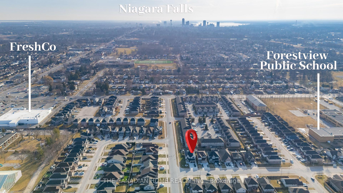
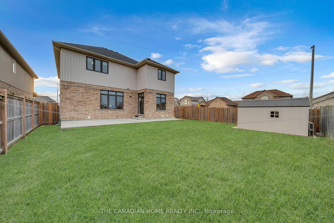

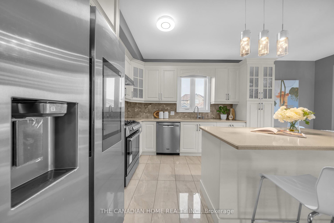
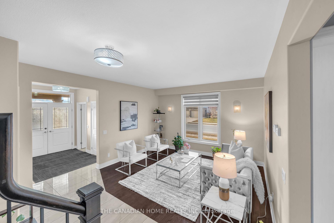
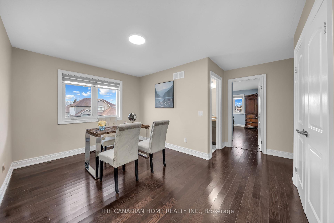
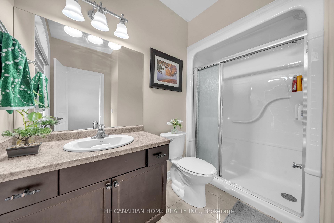
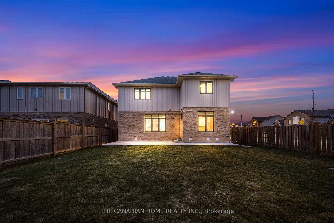
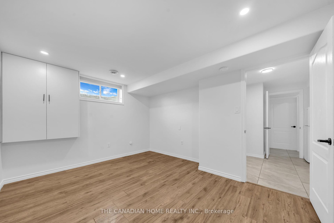
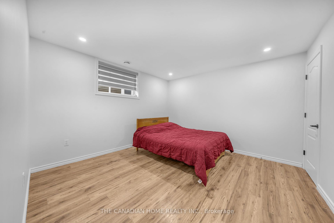
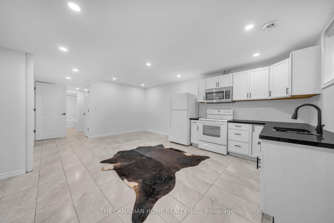
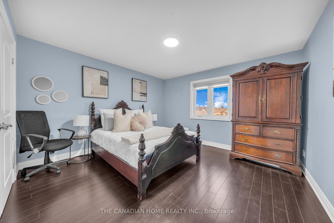
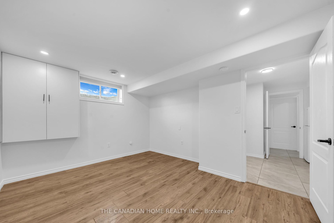
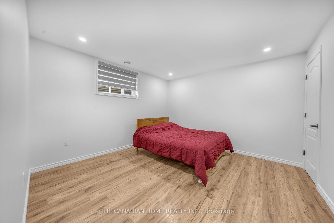
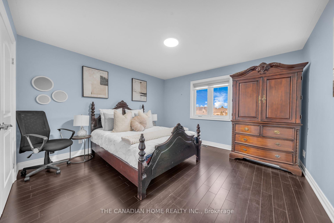
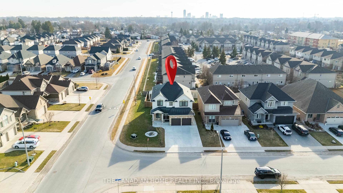

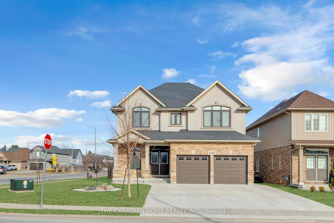
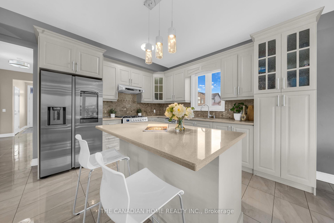
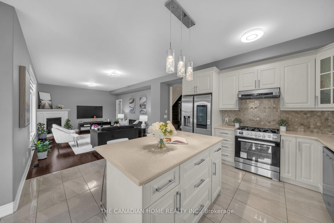
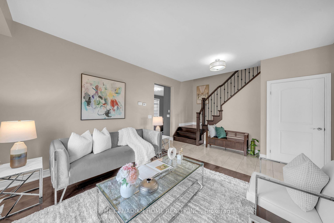
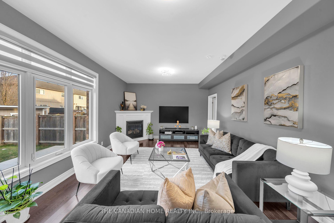
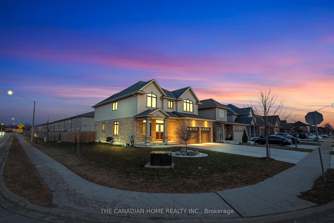
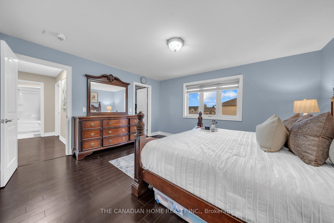
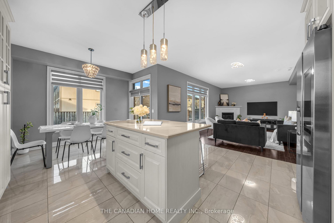
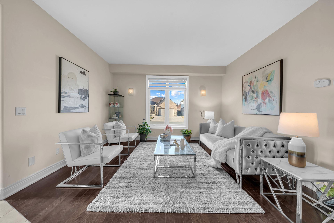
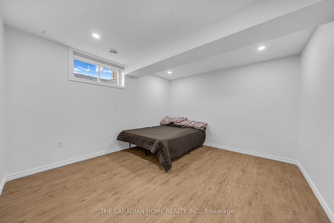
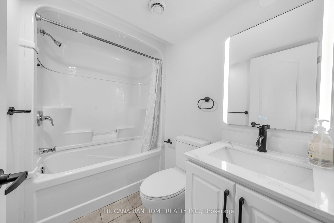
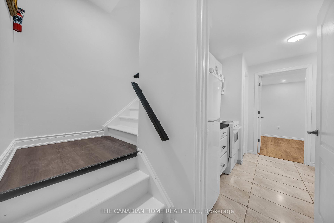
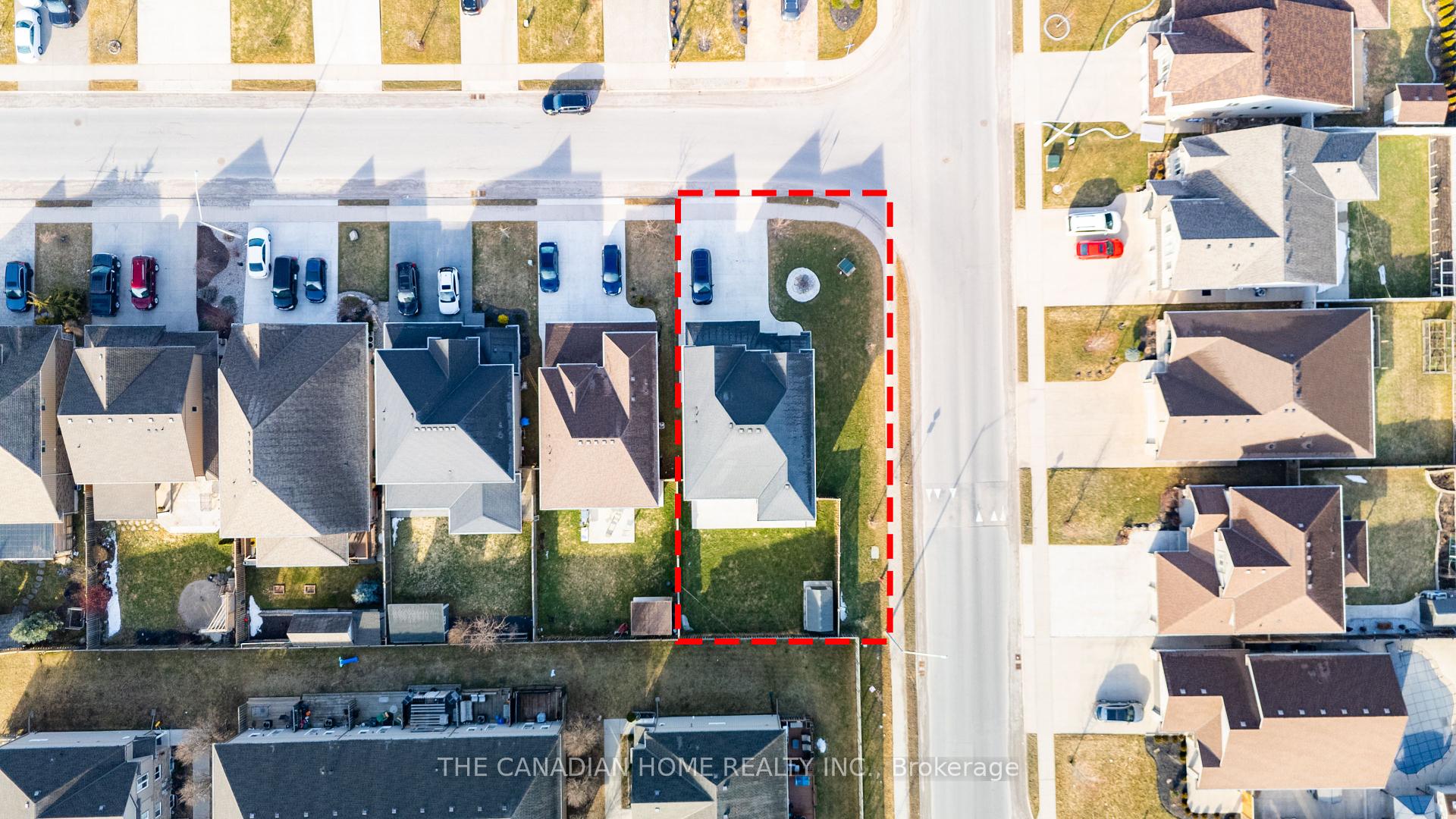
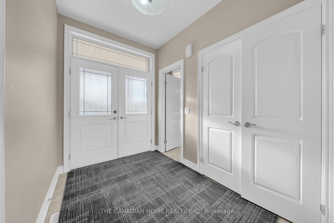
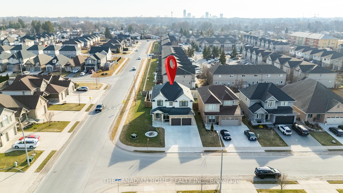
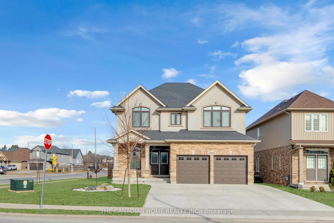
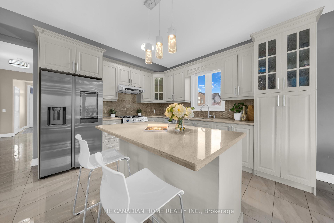
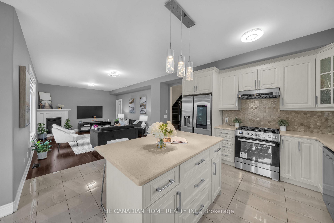
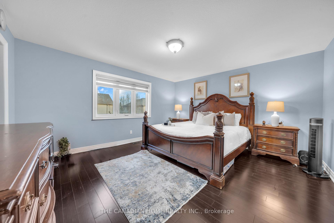
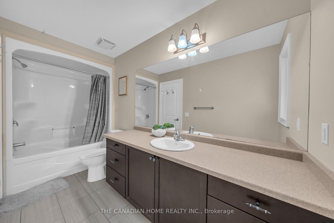
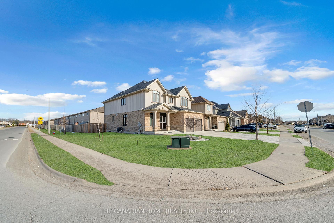
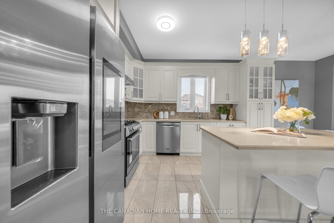
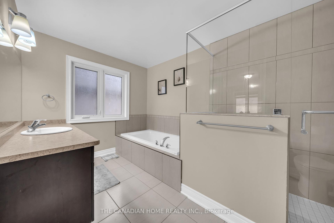
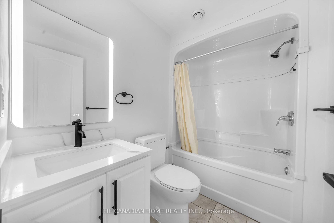
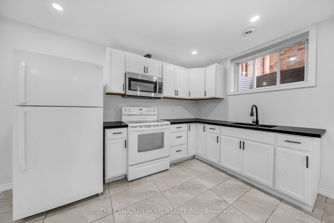
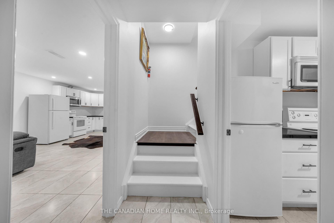
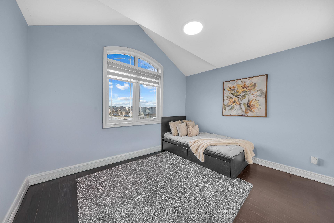
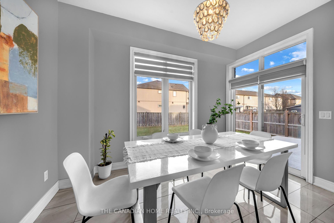
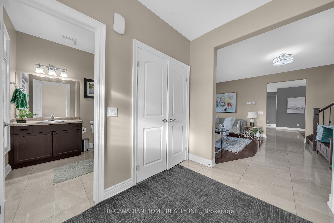
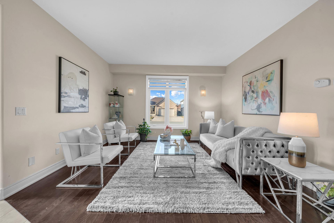
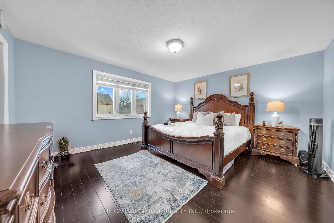
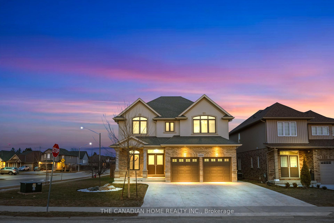
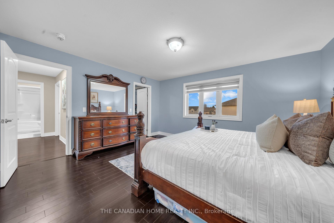
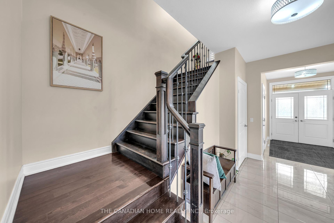
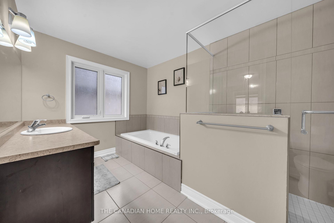
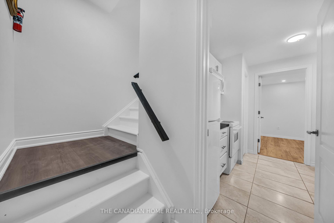
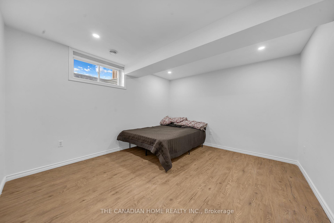
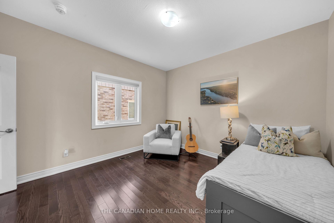
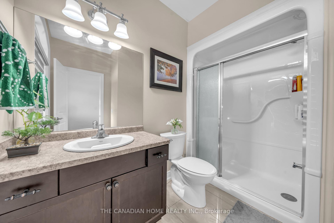
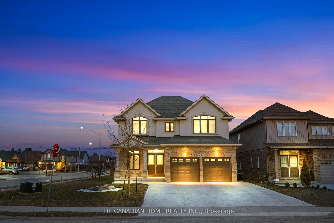
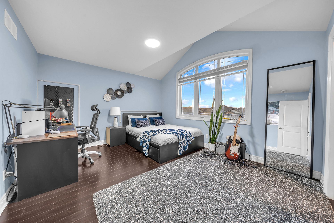
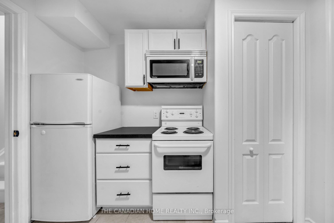
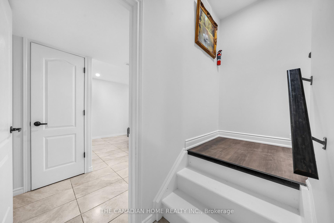

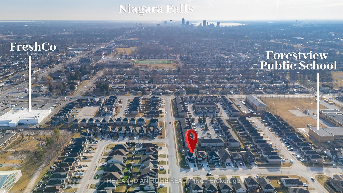

























































































































































| Welcome to this luxurious 5+2+1 bedroom home, located in Niagara Falls most desirable neighborhood, offering a rare opportunity for multi-generational living or income potential. Situated on a spacious corner lot, this impressive property features a fully finished basement with two independent renovated in-law suites with separate kitchen and bathroom and separate entrance ideal for renting or accommodating extended families. This carpet-free home is with 9-foot ceilings, large windows for natural light, modern open-concept kitchen. With 3 kitchens, 2 laundries, 6 full bathrooms, including a convenient ground floor bedroom and a full bath perfect for elderly family members to avoid stairs, and two master bedrooms upstairs, the layout is exceptionally practical. Enjoy modern conveniences like second-floor laundry, loft, a double garage, and a 6-car concrete driveway. It is perfectly located close to schools, Parks, Golf and shopping. The backyard includes a tool shed and concrete patio to enjoy the summer with friends and family. Whether youre looking for your dream home or a smart investment, this is an opportunity you don't want to miss! |
| Price | $999,000 |
| Taxes: | $8350.14 |
| Assessment Year: | 2025 |
| Occupancy: | Owner |
| Address: | 6098 PARKSIDE Road , Niagara Falls, L2H 0J4, Niagara |
| Acreage: | < .50 |
| Directions/Cross Streets: | GARNER RD |
| Rooms: | 14 |
| Rooms +: | 5 |
| Bedrooms: | 5 |
| Bedrooms +: | 3 |
| Family Room: | T |
| Basement: | Finished, Full |
| Level/Floor | Room | Length(ft) | Width(ft) | Descriptions | |
| Room 1 | Main | Living Ro | 17.97 | 10.99 | |
| Room 2 | Main | Family Ro | 15.48 | 19.65 | |
| Room 3 | Main | Dining Ro | 15.32 | 12.66 | |
| Room 4 | Main | Kitchen | 15.97 | 11.97 | |
| Room 5 | Main | Bedroom | 11.97 | 14.3 | |
| Room 6 | Second | Bedroom 2 | 10.99 | 11.97 | |
| Room 7 | Second | Bedroom 3 | 18.63 | 18.63 | |
| Room 8 | Second | Bedroom 4 | 14.99 | 13.97 | |
| Room 9 | Second | Bedroom 5 | 11.97 | 13.97 | |
| Room 10 | Second | Loft | 6.99 | 8.99 | |
| Room 11 | Basement | Bedroom | 15.97 | 12.99 | |
| Room 12 | Basement | Bedroom | 11.97 | 11.97 |
| Washroom Type | No. of Pieces | Level |
| Washroom Type 1 | 3 | Main |
| Washroom Type 2 | 4 | Second |
| Washroom Type 3 | 3 | Basement |
| Washroom Type 4 | 0 | |
| Washroom Type 5 | 0 |
| Total Area: | 0.00 |
| Approximatly Age: | 6-15 |
| Property Type: | Detached |
| Style: | 2-Storey |
| Exterior: | Brick, Stucco (Plaster) |
| Garage Type: | Attached |
| (Parking/)Drive: | Private Tr |
| Drive Parking Spaces: | 6 |
| Park #1 | |
| Parking Type: | Private Tr |
| Park #2 | |
| Parking Type: | Private Tr |
| Pool: | None |
| Other Structures: | Garden Shed |
| Approximatly Age: | 6-15 |
| Approximatly Square Footage: | 2500-3000 |
| Property Features: | Fenced Yard |
| CAC Included: | N |
| Water Included: | N |
| Cabel TV Included: | N |
| Common Elements Included: | N |
| Heat Included: | N |
| Parking Included: | N |
| Condo Tax Included: | N |
| Building Insurance Included: | N |
| Fireplace/Stove: | Y |
| Heat Type: | Forced Air |
| Central Air Conditioning: | Central Air |
| Central Vac: | N |
| Laundry Level: | Syste |
| Ensuite Laundry: | F |
| Elevator Lift: | False |
| Sewers: | Sewer |
| Utilities-Cable: | A |
| Utilities-Hydro: | A |
$
%
Years
This calculator is for demonstration purposes only. Always consult a professional
financial advisor before making personal financial decisions.
| Although the information displayed is believed to be accurate, no warranties or representations are made of any kind. |
| THE CANADIAN HOME REALTY INC. |
- Listing -1 of 0
|
|

Gaurang Shah
Licenced Realtor
Dir:
416-841-0587
Bus:
905-458-7979
Fax:
905-458-1220
| Book Showing | Email a Friend |
Jump To:
At a Glance:
| Type: | Freehold - Detached |
| Area: | Niagara |
| Municipality: | Niagara Falls |
| Neighbourhood: | Dufferin Grove |
| Style: | 2-Storey |
| Lot Size: | x 115.10(Feet) |
| Approximate Age: | 6-15 |
| Tax: | $8,350.14 |
| Maintenance Fee: | $0 |
| Beds: | 5+3 |
| Baths: | 6 |
| Garage: | 0 |
| Fireplace: | Y |
| Air Conditioning: | |
| Pool: | None |
Locatin Map:
Payment Calculator:

Listing added to your favorite list
Looking for resale homes?

By agreeing to Terms of Use, you will have ability to search up to 305705 listings and access to richer information than found on REALTOR.ca through my website.


