$1,599,999
Available - For Sale
Listing ID: S12101150
30 Pooles Road , Springwater, L0L 1X0, Simcoe

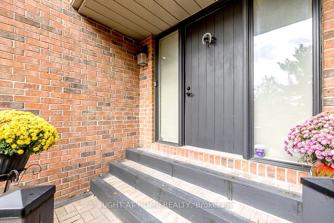
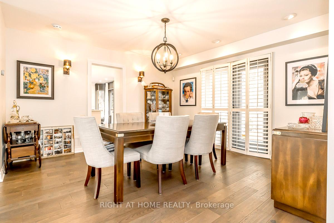
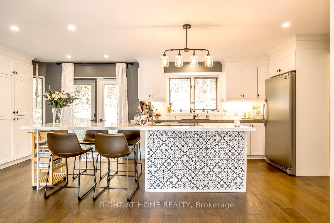
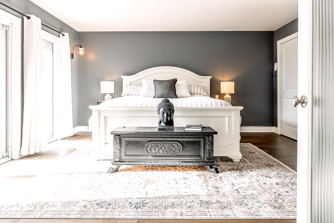
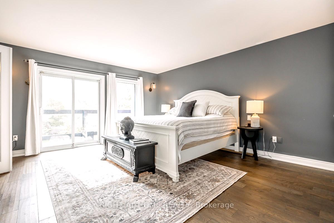
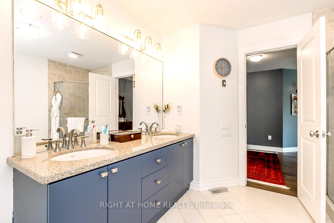
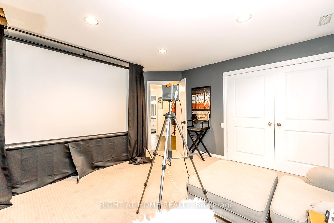
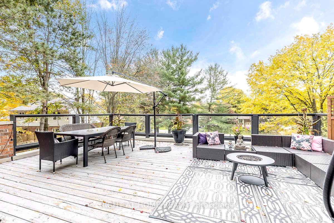
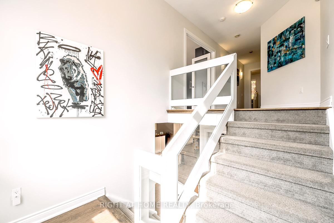
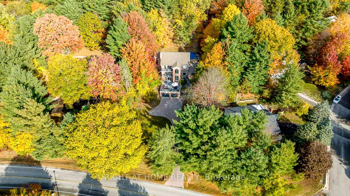
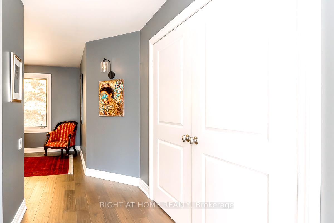
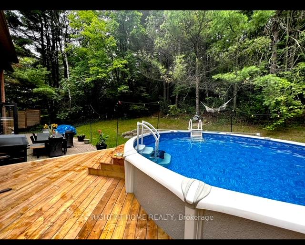
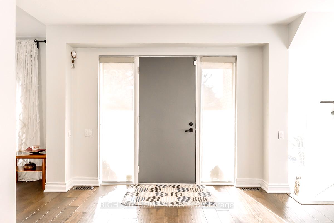
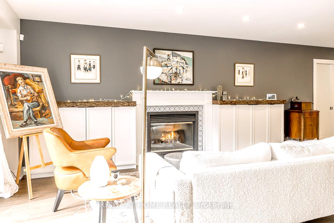
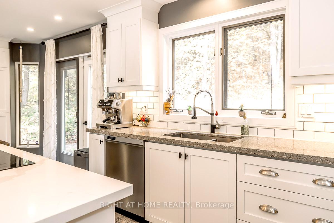
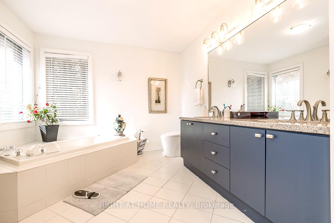
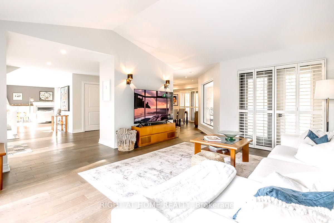
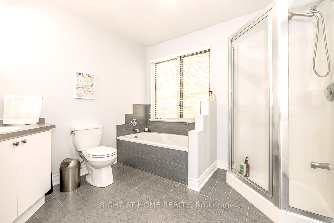
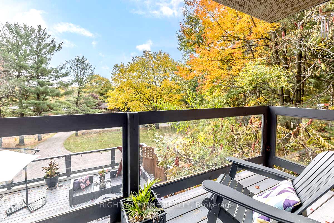
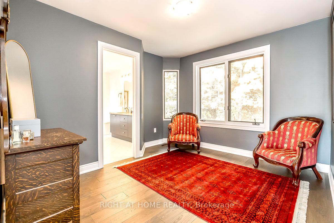
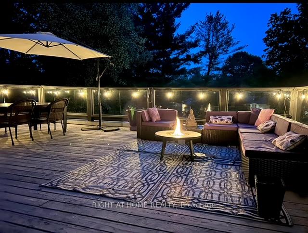
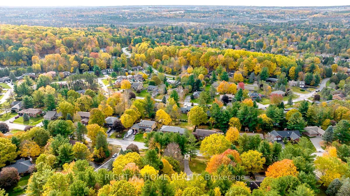
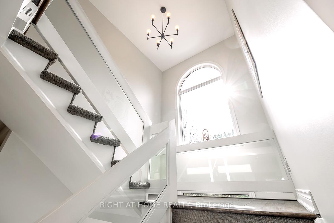
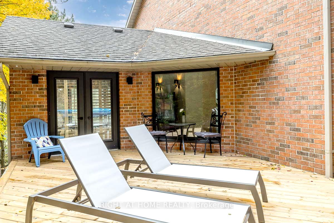
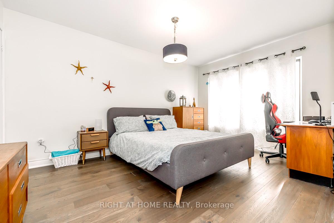
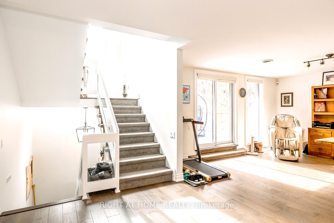
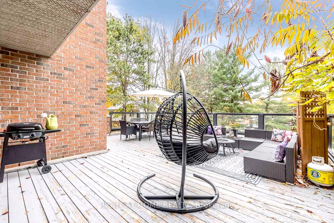
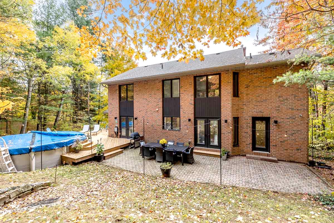
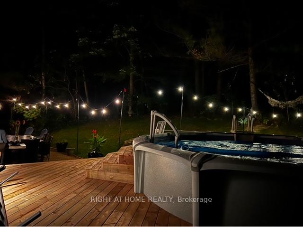

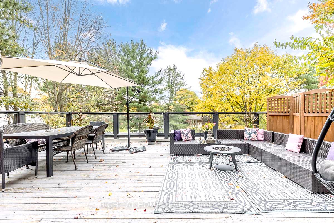
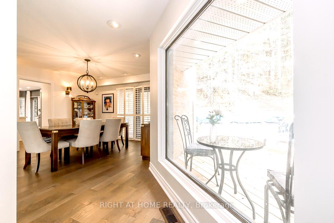
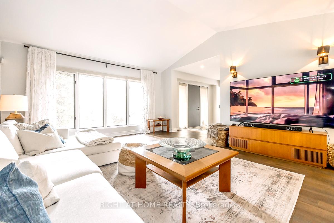
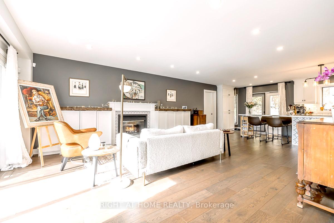
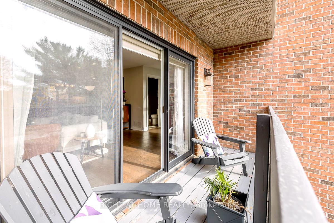
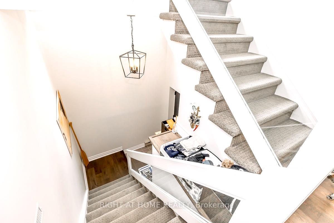
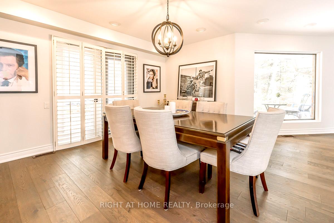
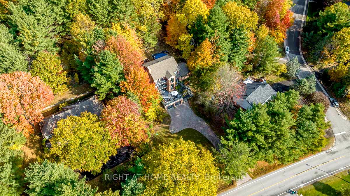
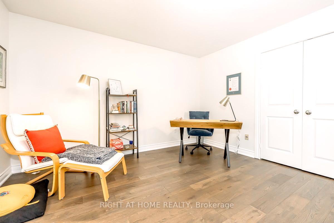
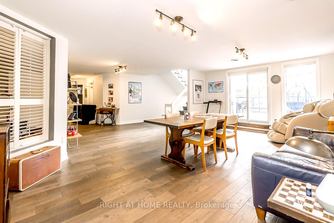
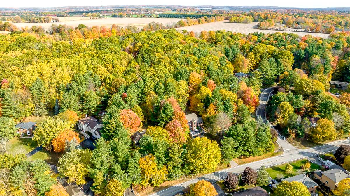

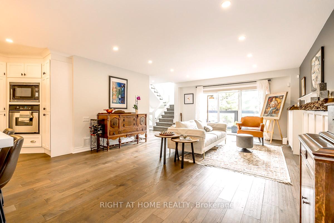
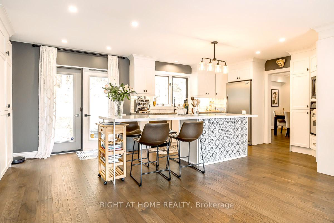
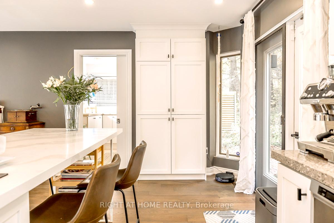
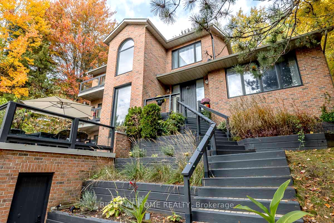
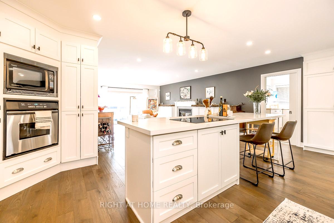
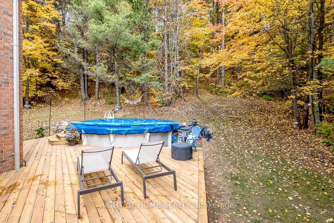
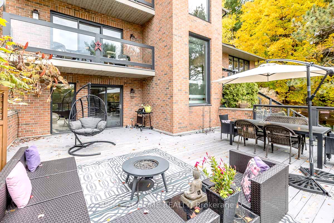
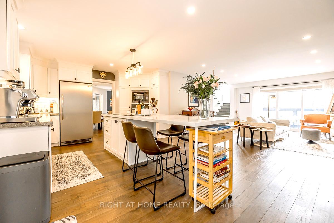



















































| Elevate your lifestyle in this executive home, prominently located in one of Springwater's most coveted neighbourhoods. Enjoy proximity to top-tier amenities in a fantastic elementary school district, minutes to Georgian College, RVH, Highway 400, shopping centers, Snow Valley Ski Hills,and beautiful Lake Simcoe. This 4-bedroom, 4-bathroom residence spans three luxurious levels, each with a walkout patio overlooking a tranquilwooded 109.93 x 428-foot lot. The backyard is an entertainer's dream, featuring a new deck, an interlock patio, and a pool. In the kitchen, you willfind S/S appliances and quartz countertops centred by a large island with a built-in cooktop. Heading upstairs, the master bedroom boasts awalkout porch, endless closet space, and a 4-piece spa-style ensuite with a soaker tub. Downstairs, the versatile above-ground basement hasendless use cases with a separate entrance and a walkout to a full deck. This flexible space can fit any need, from a home office, yoga studio, orconference space to a spacious in-law suite. The possibilities are endless. Make this exceptional home your own and enjoy a harmonious blendof luxury, convenience, and serene surroundings. |
| Price | $1,599,999 |
| Taxes: | $7692.72 |
| Assessment Year: | 2024 |
| Occupancy: | Owner |
| Address: | 30 Pooles Road , Springwater, L0L 1X0, Simcoe |
| Acreage: | .50-1.99 |
| Directions/Cross Streets: | St Vincent St/Pooles Rd |
| Rooms: | 9 |
| Rooms +: | 3 |
| Bedrooms: | 3 |
| Bedrooms +: | 1 |
| Family Room: | T |
| Basement: | Finished, Separate Ent |
| Level/Floor | Room | Length(ft) | Width(ft) | Descriptions | |
| Room 1 | Main | Kitchen | 21.25 | 13.19 | Open Concept, W/O To Deck |
| Room 2 | Main | Dining Ro | 13.25 | 13.19 | W/O To Deck, Open Concept |
| Room 3 | Main | Living Ro | 16.66 | 15.68 | Fireplace, Window |
| Room 4 | Main | Family Ro | 17.09 | 15.15 | W/O To Deck, Window |
| Room 5 | Main | Laundry | 10 | 9.74 | W/O To Water |
| Room 6 | Second | Primary B | 15.65 | 15.45 | 5 Pc Ensuite, Closet |
| Room 7 | Second | Den | 13.42 | 11.51 | |
| Room 8 | Second | Bedroom | 14.37 | 13.81 | Window, Closet |
| Room 9 | Second | Bedroom | 13.81 | 12.63 | Window, Closet |
| Room 10 | Basement | Recreatio | 23.71 | 21.65 | Open Concept, Window |
| Room 11 | Basement | Office | 12.82 | 11.12 | Closet |
| Room 12 | Basement | Bedroom | 14.73 | 14.5 | Window, Closet |
| Washroom Type | No. of Pieces | Level |
| Washroom Type 1 | 2 | Main |
| Washroom Type 2 | 4 | Second |
| Washroom Type 3 | 5 | Second |
| Washroom Type 4 | 3 | Basement |
| Washroom Type 5 | 0 |
| Total Area: | 0.00 |
| Approximatly Age: | 31-50 |
| Property Type: | Detached |
| Style: | 2-Storey |
| Exterior: | Brick |
| Garage Type: | Built-In |
| (Parking/)Drive: | Private Do |
| Drive Parking Spaces: | 8 |
| Park #1 | |
| Parking Type: | Private Do |
| Park #2 | |
| Parking Type: | Private Do |
| Pool: | Above Gr |
| Approximatly Age: | 31-50 |
| Approximatly Square Footage: | 2000-2500 |
| CAC Included: | N |
| Water Included: | N |
| Cabel TV Included: | N |
| Common Elements Included: | N |
| Heat Included: | N |
| Parking Included: | N |
| Condo Tax Included: | N |
| Building Insurance Included: | N |
| Fireplace/Stove: | Y |
| Heat Type: | Forced Air |
| Central Air Conditioning: | Central Air |
| Central Vac: | Y |
| Laundry Level: | Syste |
| Ensuite Laundry: | F |
| Sewers: | Septic |
$
%
Years
This calculator is for demonstration purposes only. Always consult a professional
financial advisor before making personal financial decisions.
| Although the information displayed is believed to be accurate, no warranties or representations are made of any kind. |
| RIGHT AT HOME REALTY |
- Listing -1 of 0
|
|

Gaurang Shah
Licenced Realtor
Dir:
416-841-0587
Bus:
905-458-7979
Fax:
905-458-1220
| Virtual Tour | Book Showing | Email a Friend |
Jump To:
At a Glance:
| Type: | Freehold - Detached |
| Area: | Simcoe |
| Municipality: | Springwater |
| Neighbourhood: | Midhurst |
| Style: | 2-Storey |
| Lot Size: | x 428.00(Feet) |
| Approximate Age: | 31-50 |
| Tax: | $7,692.72 |
| Maintenance Fee: | $0 |
| Beds: | 3+1 |
| Baths: | 4 |
| Garage: | 0 |
| Fireplace: | Y |
| Air Conditioning: | |
| Pool: | Above Gr |
Locatin Map:
Payment Calculator:

Listing added to your favorite list
Looking for resale homes?

By agreeing to Terms of Use, you will have ability to search up to 305705 listings and access to richer information than found on REALTOR.ca through my website.


