$849,900
Available - For Sale
Listing ID: X12101147
137 Wimbleton Cres , Kitchener, N2B 3K4, Waterloo
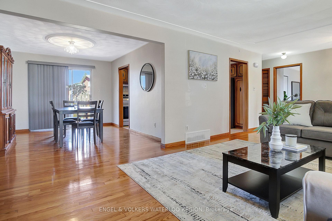
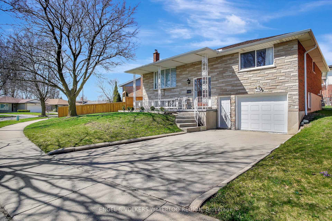
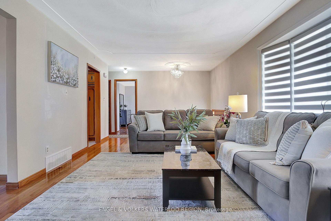
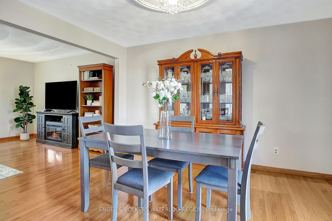
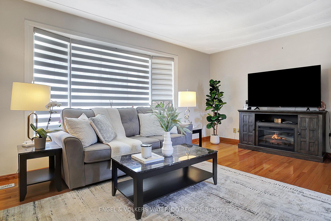
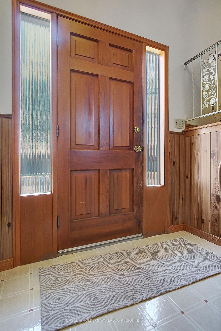
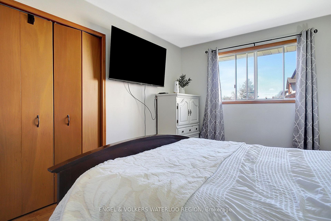
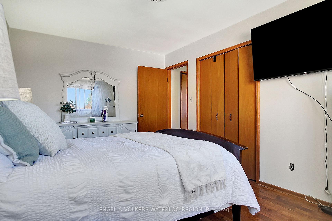

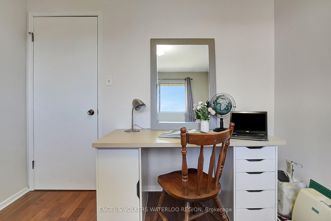
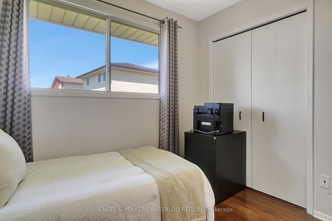
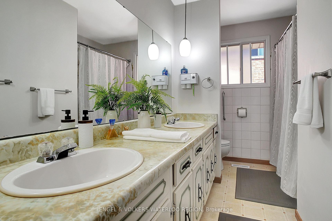
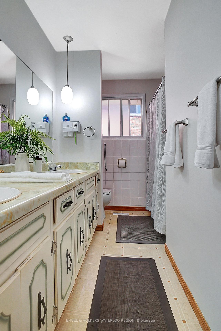
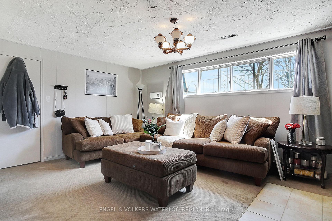
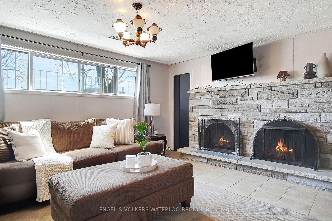
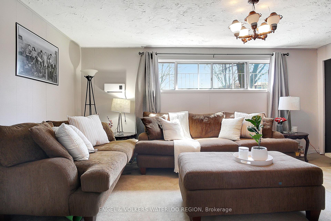
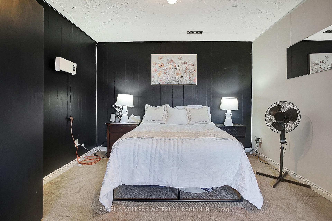
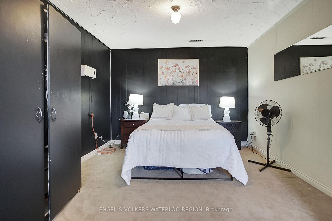
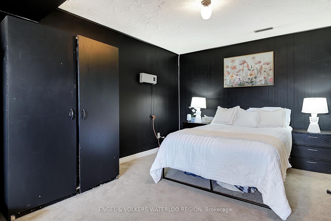
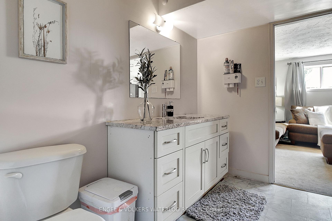
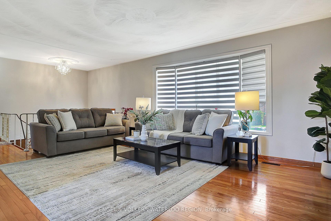
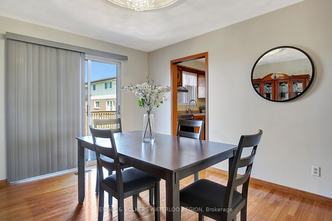
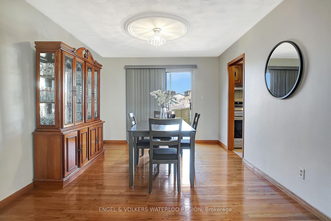
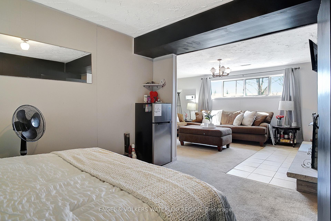
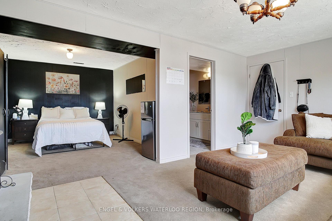
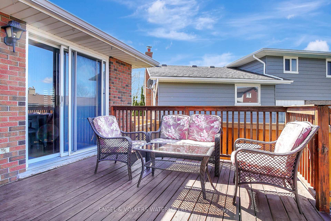
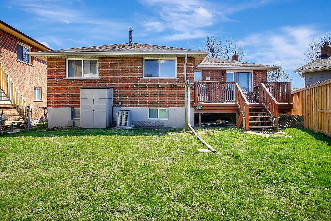
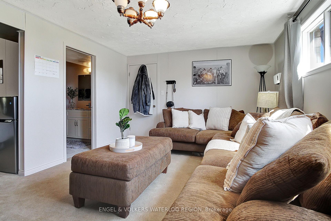
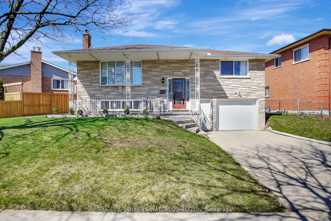
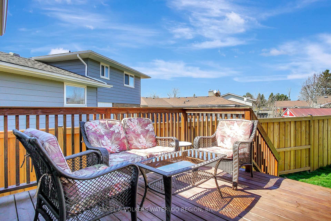
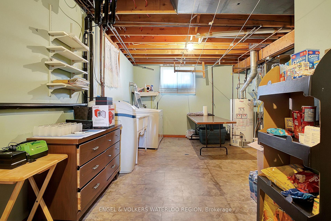
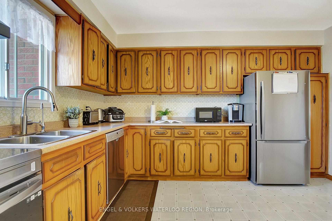
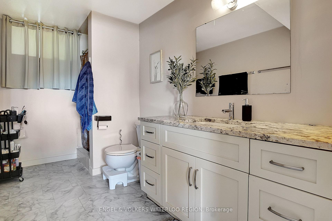
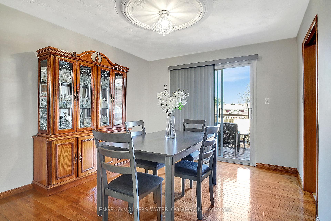
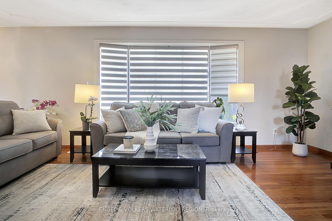
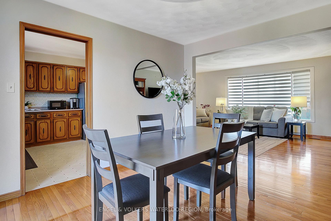

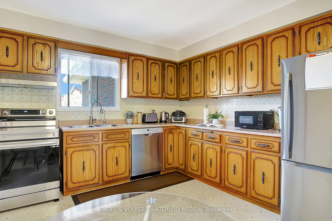
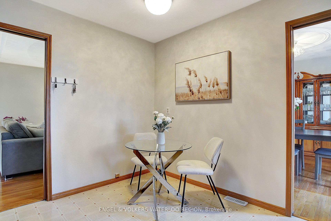
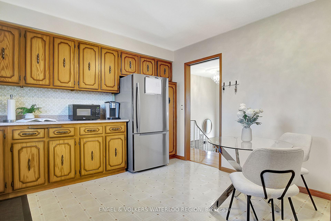
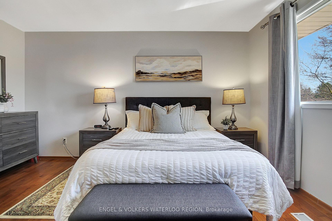
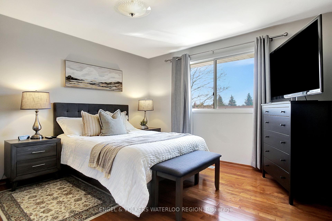
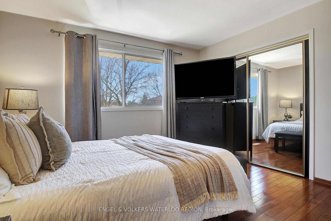
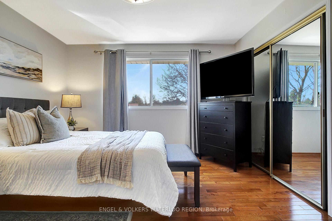
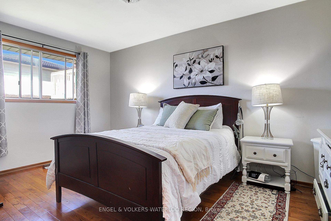
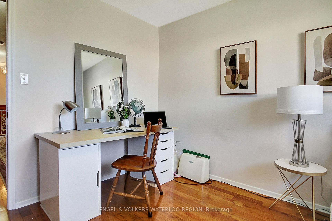
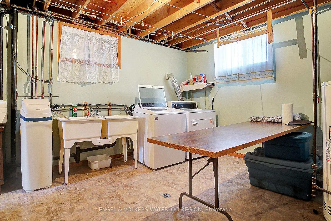















































| OVER 2400 sq ft of living space. Property on a Quiet Street in Kitchener! All brick and stone charming raised bungalow is the ideal home for a growing family! Offering a spacious layout that is finished top to bottom, this property features 3 bedrooms with an option for 4th bedroom in the lower level, two full baths, a bright, open-concept living space. The living room, kitchen, and dining area seamlessly flow together, making it perfect for family gatherings and entertaining. Step out from the dining area to the backyard, where you can enjoy your outdoor space in privacy. The spacious kitchen is a true highlight, featuring a generous cupboard space, new appliances (2024) , and plenty of counter space for meal preparation and storage. Whether cooking or hosting guests, this kitchen has it all. For added convenience, the finished basement provides additional living space, office space, and a walk-up leads you to over sized single-car garage, complete with a man door for easy access. Updates include: Roof (2017), furnace (2024), Central air conditioning unit (2024), paint (2024),Some window coverings (2024), Fridge & Stove & Dishwasher (2024), abundance of storage area and much more.... |
| Price | $849,900 |
| Taxes: | $4365.80 |
| Assessment Year: | 2024 |
| Occupancy: | Owner |
| Address: | 137 Wimbleton Cres , Kitchener, N2B 3K4, Waterloo |
| Acreage: | < .50 |
| Directions/Cross Streets: | Lackner Blvd |
| Rooms: | 7 |
| Rooms +: | 1 |
| Bedrooms: | 3 |
| Bedrooms +: | 0 |
| Family Room: | F |
| Basement: | Full, Finished |
| Level/Floor | Room | Length(ft) | Width(ft) | Descriptions | |
| Room 1 | Main | Living Ro | 12.99 | 18.4 | |
| Room 2 | Main | Dining Ro | 12.5 | 10.76 | |
| Room 3 | Main | Kitchen | 12.5 | 10.92 | |
| Room 4 | Main | Primary B | 14.07 | 14.5 | |
| Room 5 | Main | Bedroom | 11.09 | 9.58 | |
| Room 6 | Main | Bedroom | 14.4 | 9.91 | |
| Room 7 | Main | Bathroom | 7.15 | 14.5 | 5 Pc Bath |
| Room 8 | Basement | Recreatio | 11.91 | 18.07 | |
| Room 9 | Basement | Office | 12.07 | 10.76 | |
| Room 10 | Basement | Bathroom | 12.07 | 6.17 | 3 Pc Bath |
| Room 11 | Basement | Other | 4.49 | 6.26 | |
| Room 12 | Basement | Utility R | 23.58 | 22.17 |
| Washroom Type | No. of Pieces | Level |
| Washroom Type 1 | 4 | Second |
| Washroom Type 2 | 0 | |
| Washroom Type 3 | 0 | |
| Washroom Type 4 | 0 | |
| Washroom Type 5 | 0 |
| Total Area: | 0.00 |
| Property Type: | Detached |
| Style: | Bungalow-Raised |
| Exterior: | Brick, Stone |
| Garage Type: | Attached |
| (Parking/)Drive: | Private |
| Drive Parking Spaces: | 2 |
| Park #1 | |
| Parking Type: | Private |
| Park #2 | |
| Parking Type: | Private |
| Pool: | None |
| Approximatly Square Footage: | 1100-1500 |
| Property Features: | Hospital, Library |
| CAC Included: | N |
| Water Included: | N |
| Cabel TV Included: | N |
| Common Elements Included: | N |
| Heat Included: | N |
| Parking Included: | N |
| Condo Tax Included: | N |
| Building Insurance Included: | N |
| Fireplace/Stove: | N |
| Heat Type: | Forced Air |
| Central Air Conditioning: | Central Air |
| Central Vac: | N |
| Laundry Level: | Syste |
| Ensuite Laundry: | F |
| Sewers: | Sewer |
$
%
Years
This calculator is for demonstration purposes only. Always consult a professional
financial advisor before making personal financial decisions.
| Although the information displayed is believed to be accurate, no warranties or representations are made of any kind. |
| ENGEL & VOLKERS WATERLOO REGION |
- Listing -1 of 0
|
|

Gaurang Shah
Licenced Realtor
Dir:
416-841-0587
Bus:
905-458-7979
Fax:
905-458-1220
| Book Showing | Email a Friend |
Jump To:
At a Glance:
| Type: | Freehold - Detached |
| Area: | Waterloo |
| Municipality: | Kitchener |
| Neighbourhood: | Dufferin Grove |
| Style: | Bungalow-Raised |
| Lot Size: | x 100.29(Feet) |
| Approximate Age: | |
| Tax: | $4,365.8 |
| Maintenance Fee: | $0 |
| Beds: | 3 |
| Baths: | 1 |
| Garage: | 0 |
| Fireplace: | N |
| Air Conditioning: | |
| Pool: | None |
Locatin Map:
Payment Calculator:

Listing added to your favorite list
Looking for resale homes?

By agreeing to Terms of Use, you will have ability to search up to 305705 listings and access to richer information than found on REALTOR.ca through my website.


