$1,099,900
Available - For Sale
Listing ID: X12098733
34 Blair Driv , Guelph, N1L 1N7, Wellington
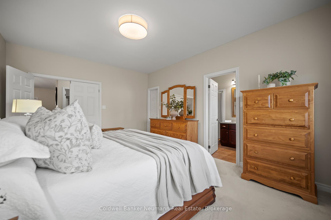
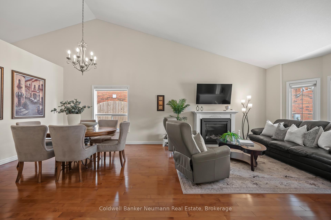
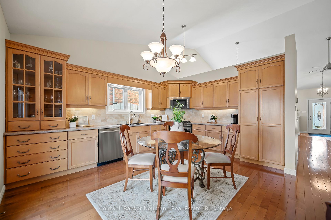
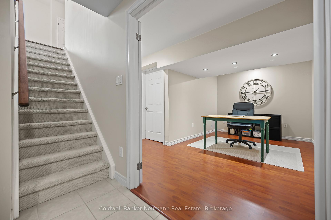

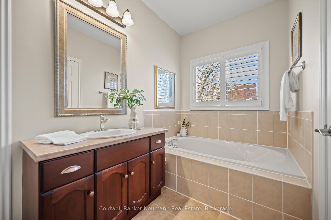
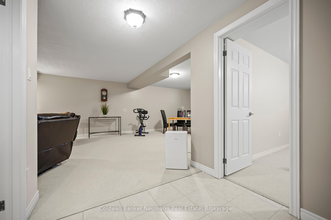
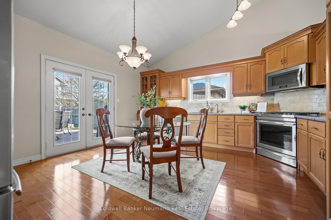
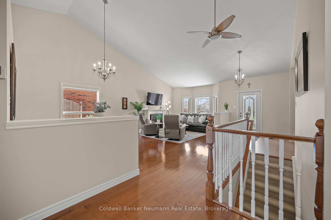
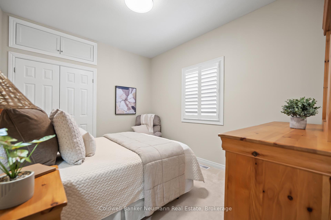
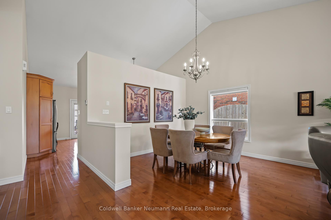
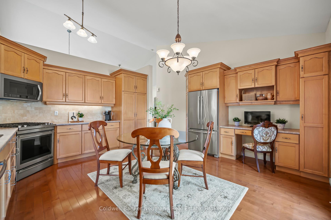
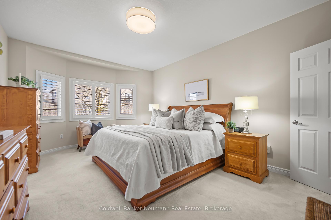
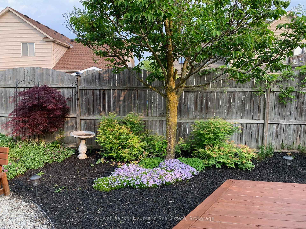
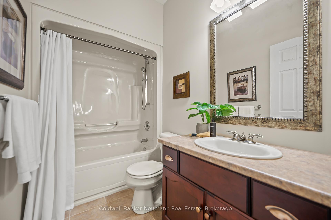
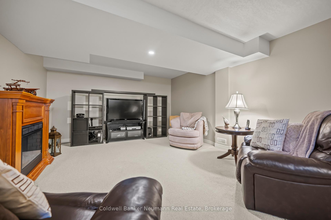
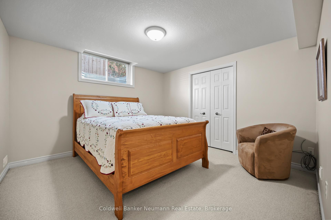
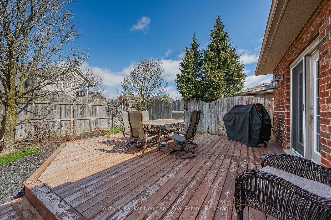
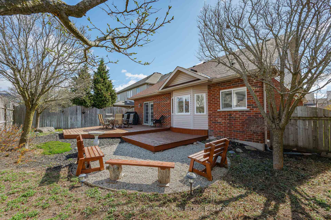
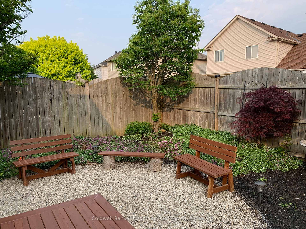
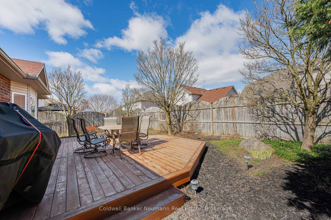
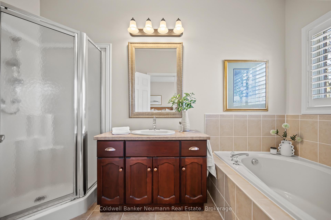
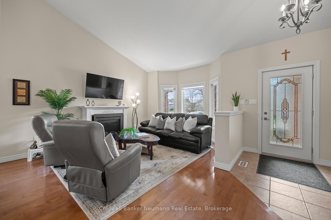
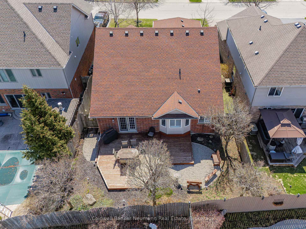
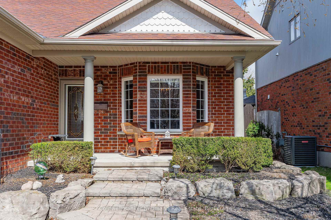
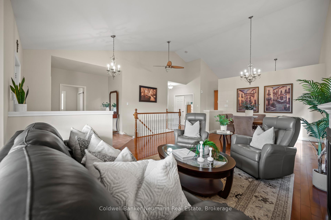
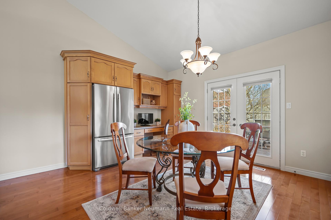
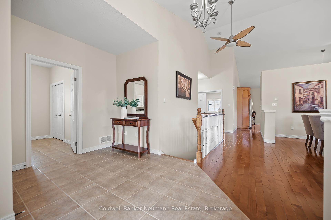
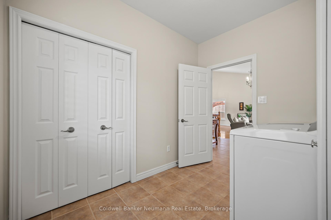
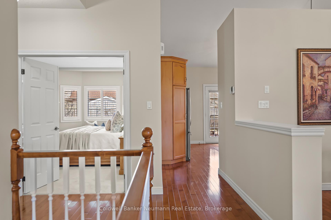
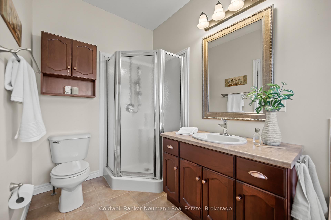
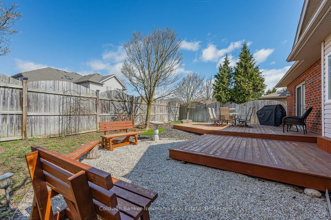
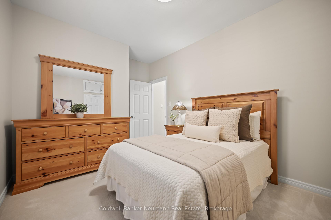
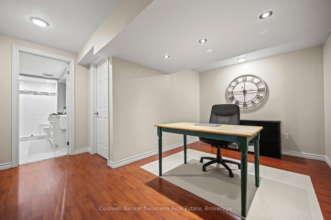

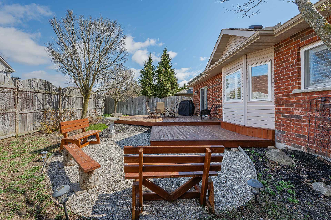
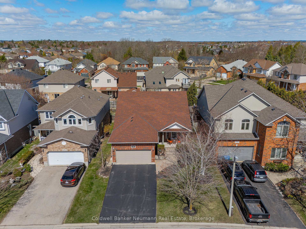
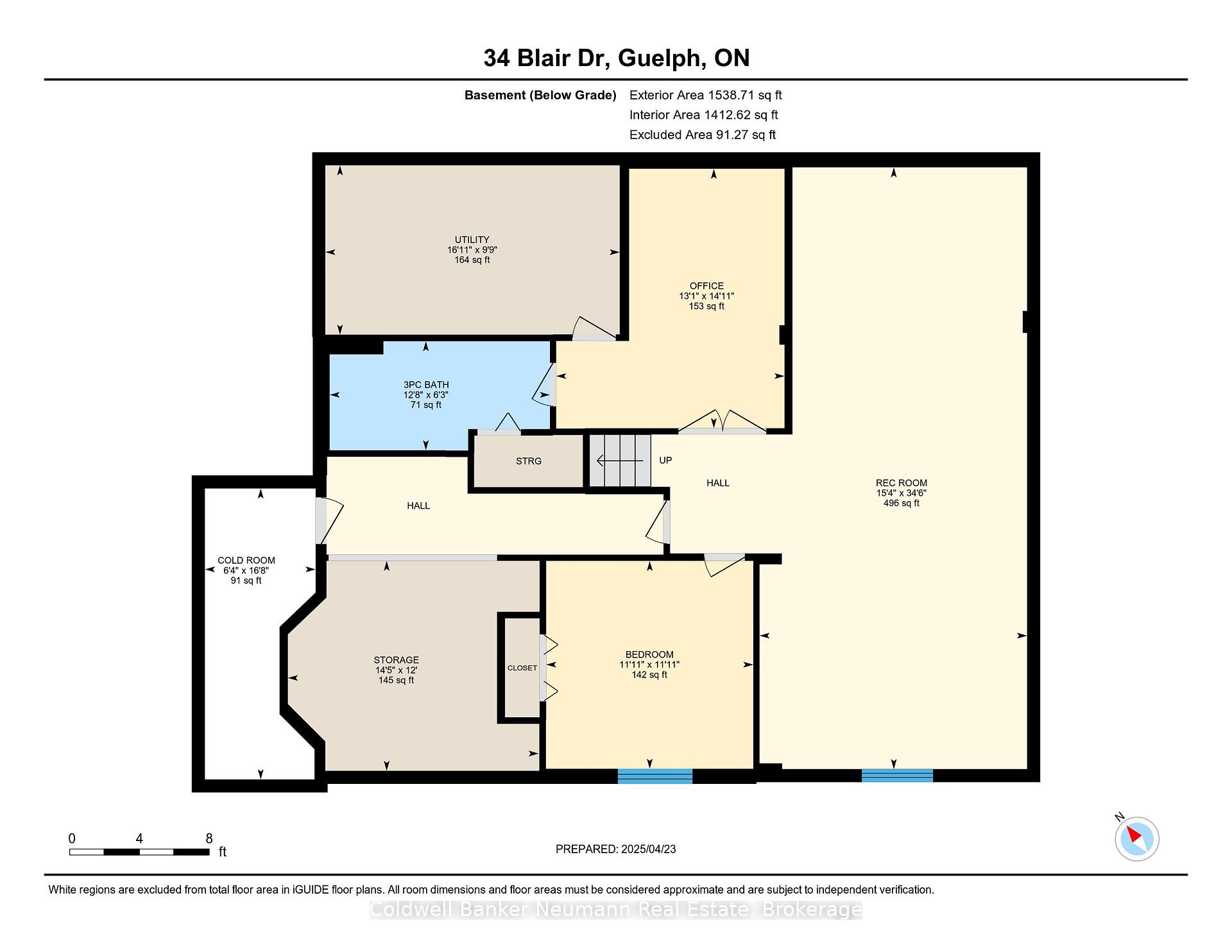
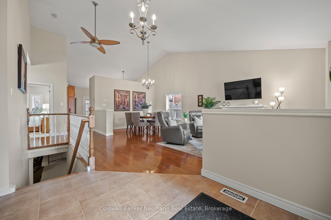
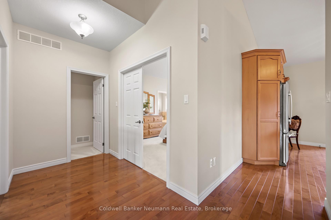
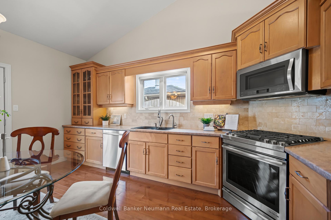
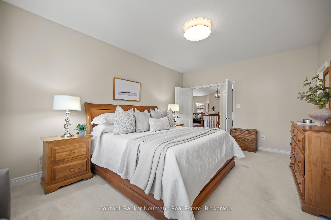
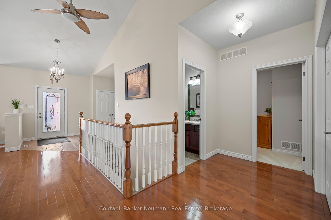
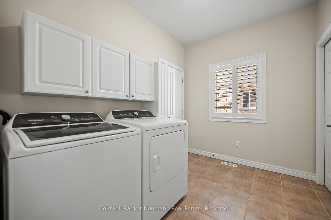
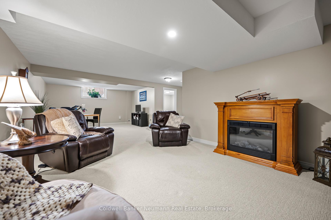
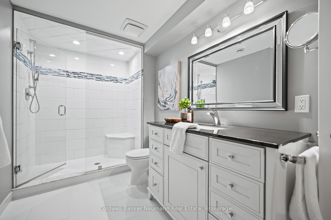
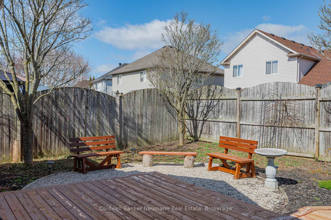
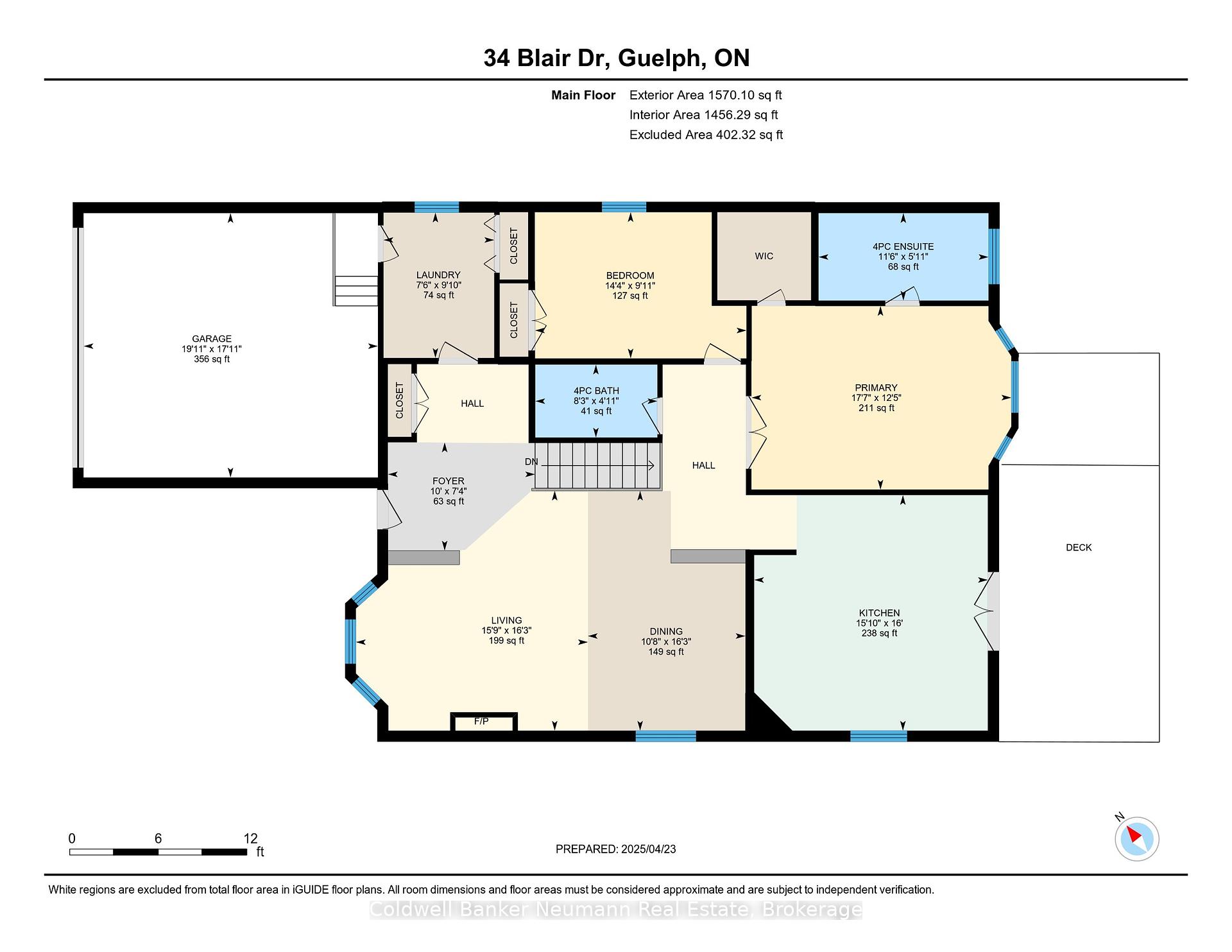
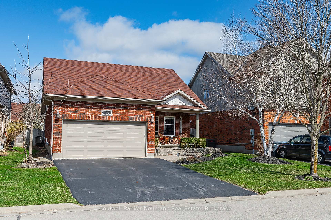
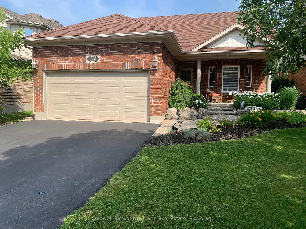

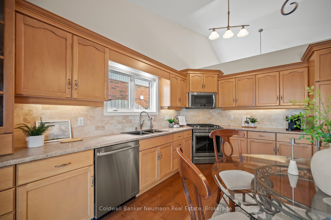
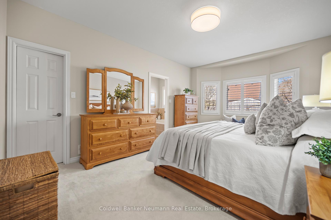
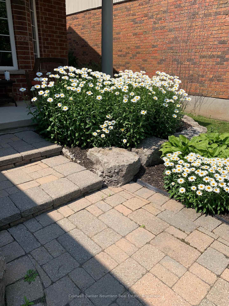






















































| This exceptional bungalow in the desirable Westminster Wood neighborhood exudes pride of ownership at every turn. Offering a perfect blend of modern comfort and classic charm, this home boasts massive vaulted ceilings on the main floor that create an expansive and airy atmosphere throughout. Whether you're entertaining or relaxing, the large living room with a recently upgraded Napoleon gas fireplace offers a cozy focal point for any occasion. The primary suite is a true retreat, featuring an updated ensuite with contemporary finishes and a walk-in closet. Wake up each morning to views of your own private backyard oasis. A spacious second bedroom on the main floor ensures family or guests have ample space. Downstairs, the fully finished basement adds even more value with an additional bedroom, a large rec room perfect for movie nights or family gatherings, and an office ideal for remote work. Theres also an abundance of storage in the utility and furnace room to keep everything organized. The kitchen is generously sized, offering plenty of cupboard space and French doors that spill out to a two-tiered deck, expanding your entertaining options to the outdoors. The gas hookup for BBQ makes outdoor dining a breeze, perfect for hosting gatherings. The maintenance-free backyard is beautifully landscaped with stunning gardens, creating your own private sanctuary. The home is located on a quiet street yet offers incredible convenience, being within walking distance to all essential amenities including grocery stores, restaurants, a movie theatre, library, and Shoppers Drug Mart. For commuters, the location is unbeatable, with easy access to major routes. With a double car garage, plenty of parking, and an unbeatable location, this home is truly a must-see. Don't miss the chance to make this beautifully updated property your forever home. |
| Price | $1,099,900 |
| Taxes: | $6955.00 |
| Assessment Year: | 2024 |
| Occupancy: | Owner |
| Address: | 34 Blair Driv , Guelph, N1L 1N7, Wellington |
| Acreage: | < .50 |
| Directions/Cross Streets: | Farley and Blair |
| Rooms: | 13 |
| Bedrooms: | 3 |
| Bedrooms +: | 0 |
| Family Room: | F |
| Basement: | Finished, Full |
| Level/Floor | Room | Length(ft) | Width(ft) | Descriptions | |
| Room 1 | Main | Bathroom | 4.95 | 8.27 | |
| Room 2 | Main | Bathroom | 5.94 | 11.51 | |
| Room 3 | Main | Bedroom | 9.91 | 14.33 | |
| Room 4 | Main | Primary B | 12.43 | 17.61 | |
| Room 5 | Main | Dining Ro | 16.27 | 10.69 | |
| Room 6 | Main | Foyer | 7.31 | 9.97 | |
| Room 7 | Main | Kitchen | 15.97 | 15.84 | |
| Room 8 | Main | Laundry | 9.84 | 7.51 | |
| Room 9 | Main | Living Ro | 16.27 | 15.71 | |
| Room 10 | Basement | Bathroom | 6.26 | 12.63 | |
| Room 11 | Basement | Bedroom 2 | 11.94 | 11.87 | |
| Room 12 | Basement | Office | 14.89 | 13.09 | |
| Room 13 | Basement | Recreatio | 34.51 | 15.35 |
| Washroom Type | No. of Pieces | Level |
| Washroom Type 1 | 4 | Ground |
| Washroom Type 2 | 3 | Basement |
| Washroom Type 3 | 0 | |
| Washroom Type 4 | 0 | |
| Washroom Type 5 | 0 | |
| Washroom Type 6 | 4 | Ground |
| Washroom Type 7 | 3 | Basement |
| Washroom Type 8 | 0 | |
| Washroom Type 9 | 0 | |
| Washroom Type 10 | 0 |
| Total Area: | 0.00 |
| Approximatly Age: | 16-30 |
| Property Type: | Detached |
| Style: | Bungalow |
| Exterior: | Brick |
| Garage Type: | Attached |
| Drive Parking Spaces: | 2 |
| Pool: | None |
| Approximatly Age: | 16-30 |
| Approximatly Square Footage: | 1500-2000 |
| CAC Included: | N |
| Water Included: | N |
| Cabel TV Included: | N |
| Common Elements Included: | N |
| Heat Included: | N |
| Parking Included: | N |
| Condo Tax Included: | N |
| Building Insurance Included: | N |
| Fireplace/Stove: | Y |
| Heat Type: | Forced Air |
| Central Air Conditioning: | Central Air |
| Central Vac: | N |
| Laundry Level: | Syste |
| Ensuite Laundry: | F |
| Sewers: | Sewer |
$
%
Years
This calculator is for demonstration purposes only. Always consult a professional
financial advisor before making personal financial decisions.
| Although the information displayed is believed to be accurate, no warranties or representations are made of any kind. |
| Coldwell Banker Neumann Real Estate |
- Listing -1 of 0
|
|

Gaurang Shah
Licenced Realtor
Dir:
416-841-0587
Bus:
905-458-7979
Fax:
905-458-1220
| Book Showing | Email a Friend |
Jump To:
At a Glance:
| Type: | Freehold - Detached |
| Area: | Wellington |
| Municipality: | Guelph |
| Neighbourhood: | Pineridge/Westminster Woods |
| Style: | Bungalow |
| Lot Size: | x 110.00(Feet) |
| Approximate Age: | 16-30 |
| Tax: | $6,955 |
| Maintenance Fee: | $0 |
| Beds: | 3 |
| Baths: | 3 |
| Garage: | 0 |
| Fireplace: | Y |
| Air Conditioning: | |
| Pool: | None |
Locatin Map:
Payment Calculator:

Listing added to your favorite list
Looking for resale homes?

By agreeing to Terms of Use, you will have ability to search up to 305705 listings and access to richer information than found on REALTOR.ca through my website.


