$1,049,999
Available - For Sale
Listing ID: E12094726
41 St Augustine Driv , Whitby, L1M 0L7, Durham
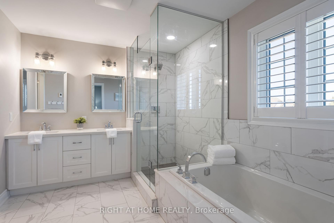
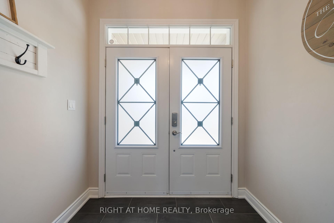
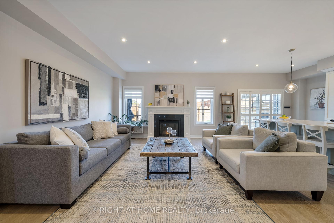
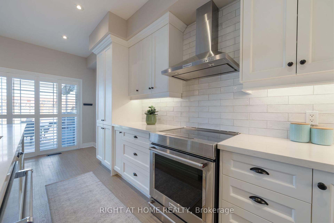
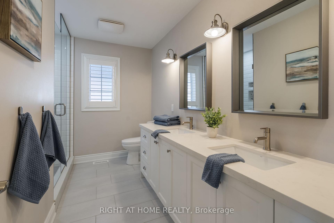
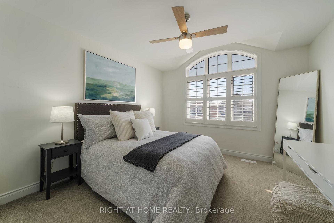
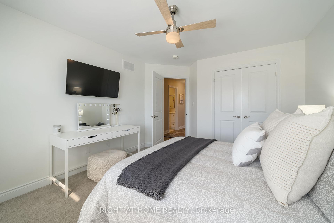
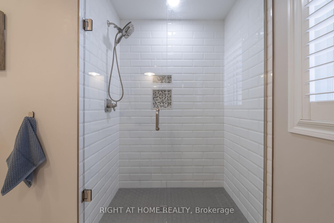
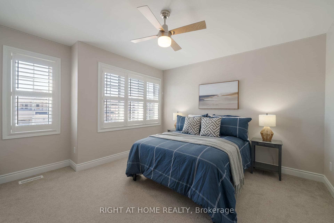
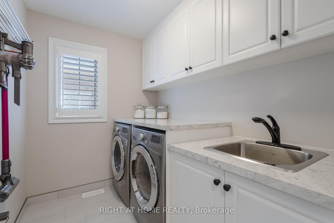
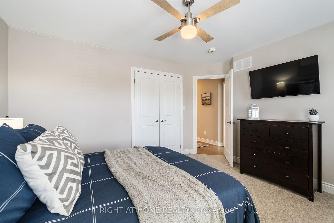
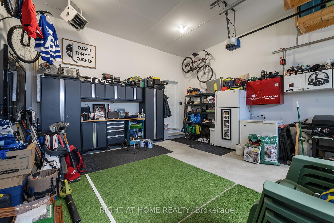
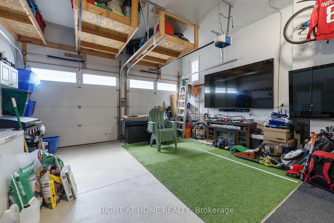
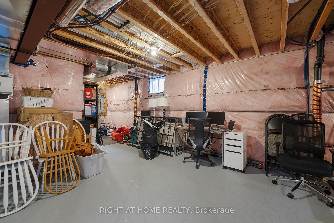
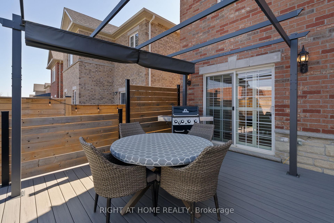
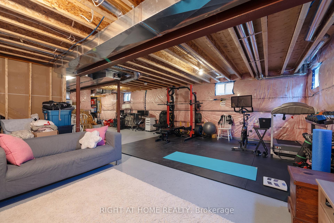

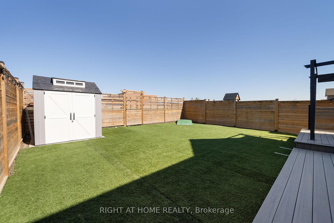
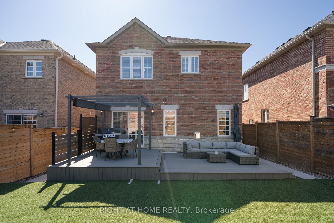
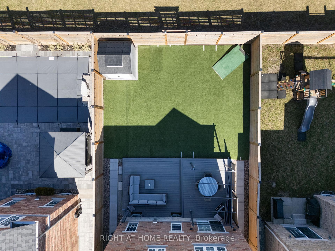
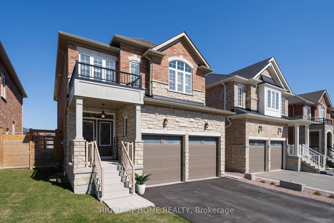
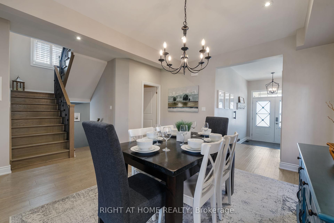
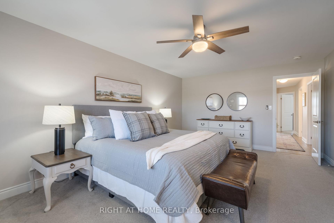
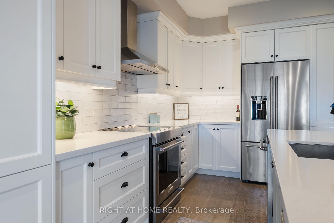
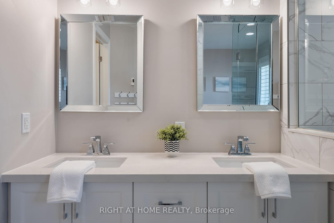
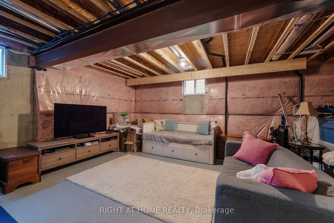

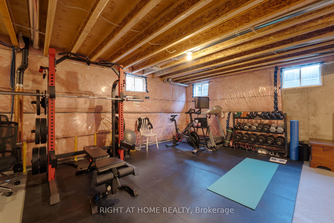
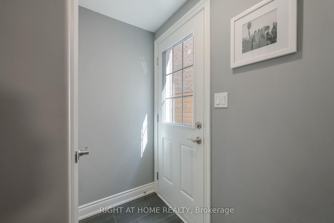
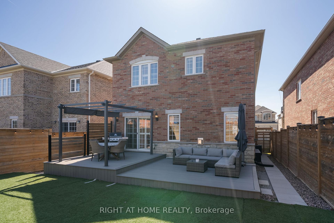
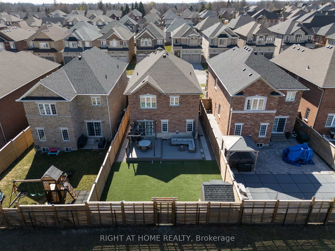
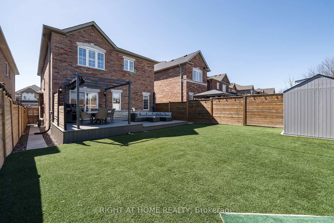
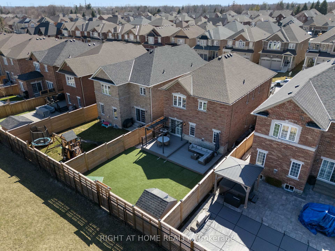
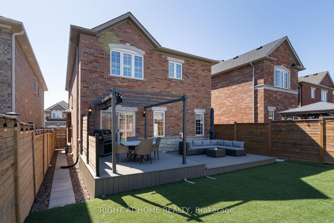
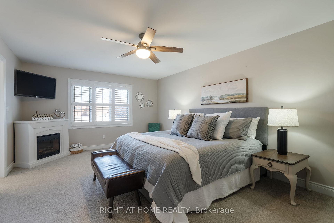

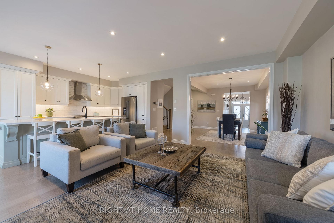
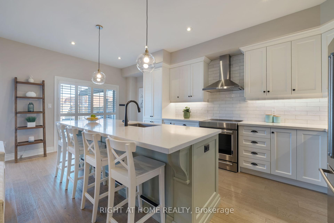
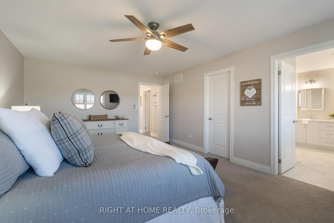

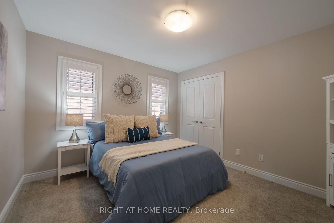
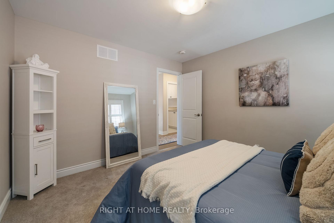
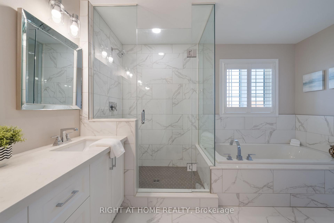
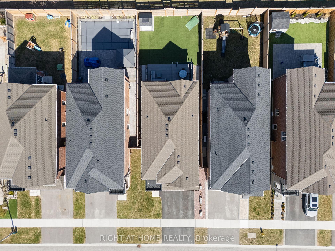
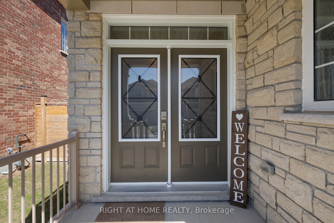
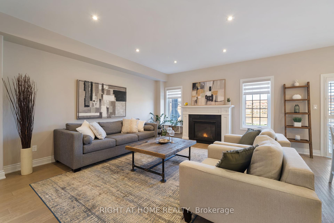
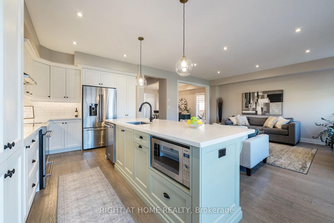
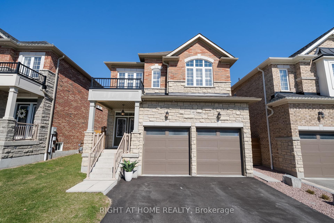
















































| Welcome To This Spectacular 4-bedroom Fernhill Executive Home Nestled On A Premium Park Lot In The Heart Of Brooklin. Modern & Stylish, This Beautifully Crafted Home Features 9-Foot Ceilings, A Sun Filled Open Concept Design Highlighted By Gorgeous Engineered Hardwood Floors, California Shutters, Pot Lighting, Smooth Ceilings, Bullnose Corners, The List Goes On. The Stunning Family Room With A Cozy Gas Fireplace Seamlessly Connects To An Expansive Kitchen Boasting An Extended Centre Island & Cabinetry, Finished With Quartz Countertops & Considerable Breakfast Bar That Is Perfect For Large Families & Entertaining. This Overlooks The Maintenance Free Yard Boasting A 2-Tiered Composite Deck With Pergola & Private Fence Backing Onto Winchester Public School. Convenient Mud Room With Bench Provides Access To The Oversized Heated & Insulated Garage. The Second Level Features A Luxurious Primary Bedroom, Showcasing An Ensuite With Heated Floors, A Large Glass Shower, Separate Soaker Tub With Dual Vanities & Water Closet, Laundry Room & 3 Other Ample Sized Bedrooms Plus A Large Bathroom With Dual Vanities. This Exceptional Family Home Is Situated Steps To Schools, Parks, Downtown Brooklin Shops And Easy Access To Hwy 407! This Home Has It All! |
| Price | $1,049,999 |
| Taxes: | $8486.00 |
| Assessment Year: | 2024 |
| Occupancy: | Owner |
| Address: | 41 St Augustine Driv , Whitby, L1M 0L7, Durham |
| Directions/Cross Streets: | Watford St/Nathan Ave |
| Rooms: | 8 |
| Rooms +: | 1 |
| Bedrooms: | 4 |
| Bedrooms +: | 0 |
| Family Room: | F |
| Basement: | Full |
| Level/Floor | Room | Length(ft) | Width(ft) | Descriptions | |
| Room 1 | Main | Kitchen | 17.22 | 10.73 | Centre Island, Quartz Counter, W/O To Patio |
| Room 2 | Main | Dining Ro | 15.12 | 10.5 | Hardwood Floor, Large Window, Open Concept |
| Room 3 | Main | Living Ro | 16.7 | 14.5 | Fireplace, Pot Lights, Hardwood Floor |
| Room 4 | Second | Primary B | 19.58 | 12.1 | 5 Pc Ensuite, Walk-In Closet(s), Broadloom |
| Room 5 | Second | Bedroom 2 | 12.89 | 11.51 | Broadloom, Closet, Window |
| Room 6 | Second | Bedroom 3 | 12.92 | 11.58 | Window, Broadloom, Closet |
| Room 7 | Second | Bedroom 4 | 12.89 | 11.55 | Closet, Window, Broadloom |
| Room 8 | Second | Laundry | 7.54 | 5.97 | Window, Laundry Sink, Tile Floor |
| Room 9 | Basement | Recreatio | 34.41 | 31.52 |
| Washroom Type | No. of Pieces | Level |
| Washroom Type 1 | 2 | Main |
| Washroom Type 2 | 4 | Second |
| Washroom Type 3 | 5 | Second |
| Washroom Type 4 | 0 | |
| Washroom Type 5 | 0 |
| Total Area: | 0.00 |
| Property Type: | Detached |
| Style: | 2-Storey |
| Exterior: | Brick, Stone |
| Garage Type: | Attached |
| Drive Parking Spaces: | 2 |
| Pool: | None |
| Approximatly Square Footage: | 2000-2500 |
| CAC Included: | N |
| Water Included: | N |
| Cabel TV Included: | N |
| Common Elements Included: | N |
| Heat Included: | N |
| Parking Included: | N |
| Condo Tax Included: | N |
| Building Insurance Included: | N |
| Fireplace/Stove: | Y |
| Heat Type: | Forced Air |
| Central Air Conditioning: | Central Air |
| Central Vac: | N |
| Laundry Level: | Syste |
| Ensuite Laundry: | F |
| Sewers: | Sewer |
$
%
Years
This calculator is for demonstration purposes only. Always consult a professional
financial advisor before making personal financial decisions.
| Although the information displayed is believed to be accurate, no warranties or representations are made of any kind. |
| RIGHT AT HOME REALTY |
- Listing -1 of 0
|
|

Gaurang Shah
Licenced Realtor
Dir:
416-841-0587
Bus:
905-458-7979
Fax:
905-458-1220
| Virtual Tour | Book Showing | Email a Friend |
Jump To:
At a Glance:
| Type: | Freehold - Detached |
| Area: | Durham |
| Municipality: | Whitby |
| Neighbourhood: | Brooklin |
| Style: | 2-Storey |
| Lot Size: | x 116.57(Feet) |
| Approximate Age: | |
| Tax: | $8,486 |
| Maintenance Fee: | $0 |
| Beds: | 4 |
| Baths: | 3 |
| Garage: | 0 |
| Fireplace: | Y |
| Air Conditioning: | |
| Pool: | None |
Locatin Map:
Payment Calculator:

Listing added to your favorite list
Looking for resale homes?

By agreeing to Terms of Use, you will have ability to search up to 305705 listings and access to richer information than found on REALTOR.ca through my website.


