$399,000
Available - For Sale
Listing ID: X12100097
307 Phipps Stre , Fort Erie, L2A 2V7, Niagara
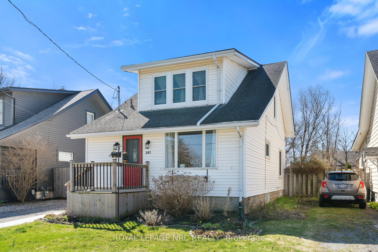
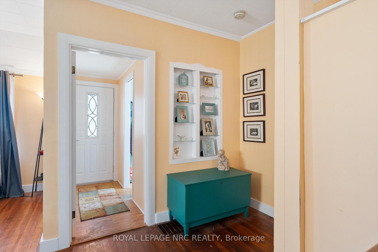
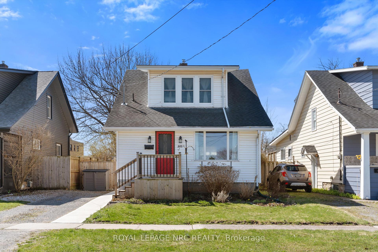
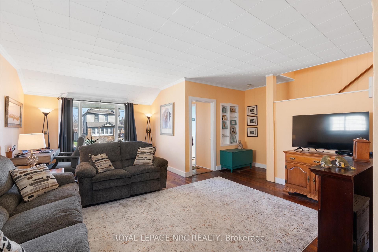

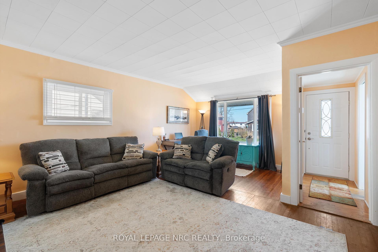
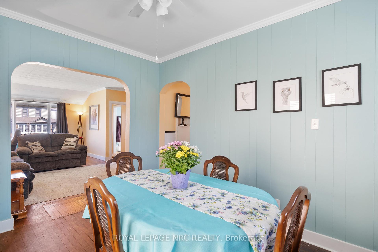
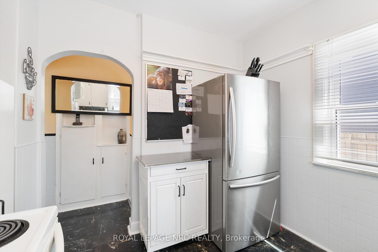
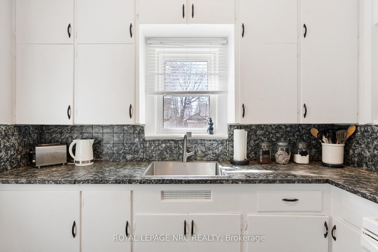
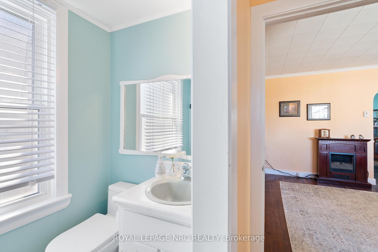
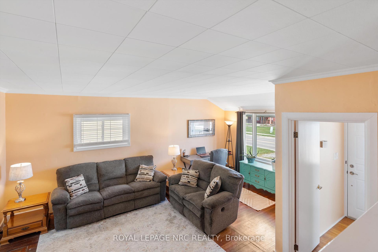
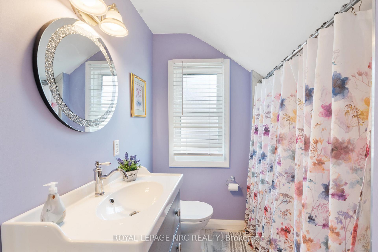
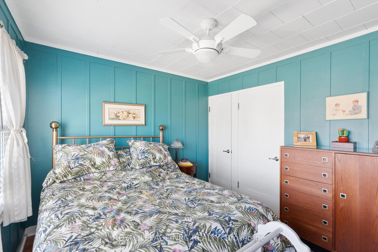
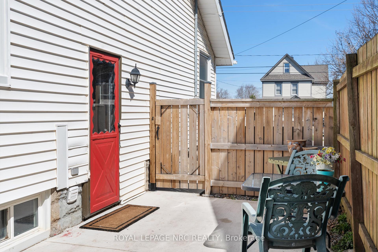
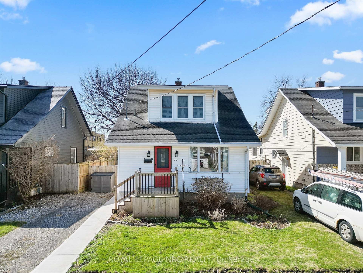
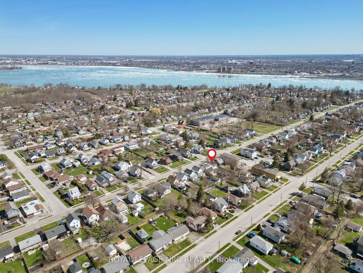
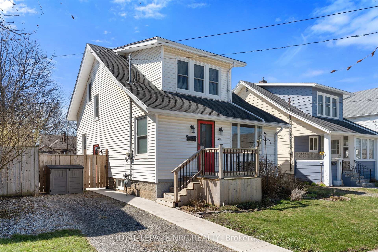
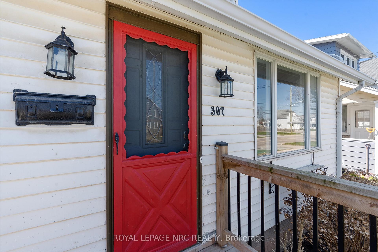
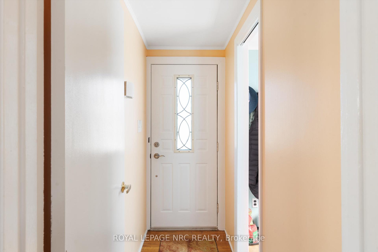
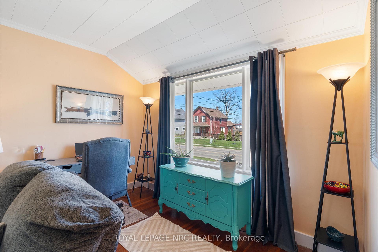
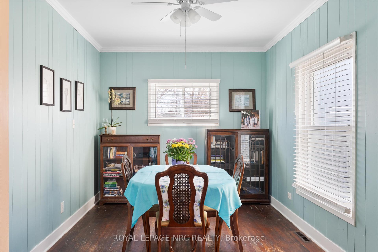
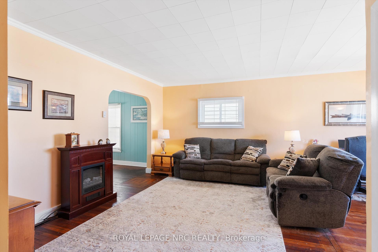
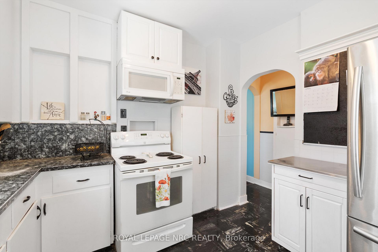
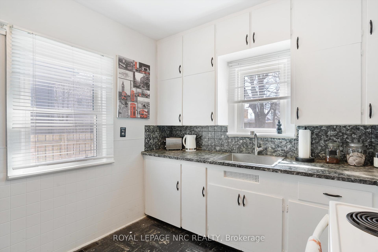
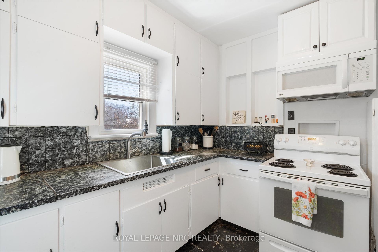
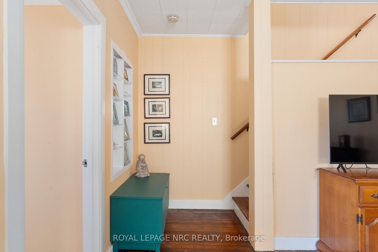
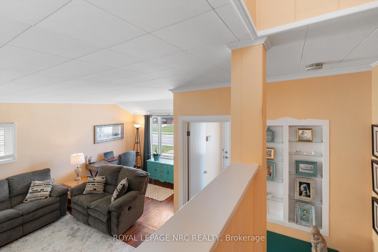

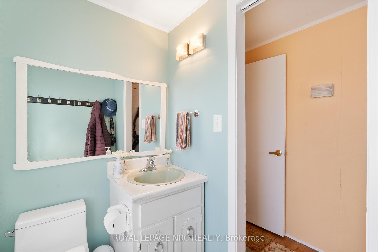
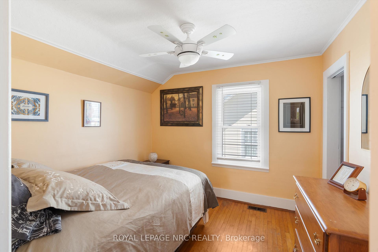
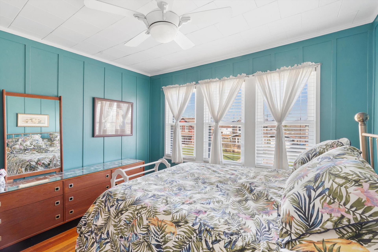
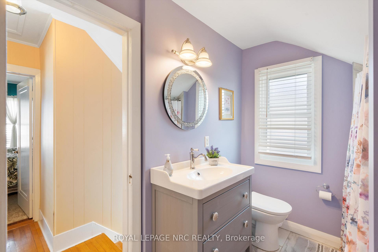
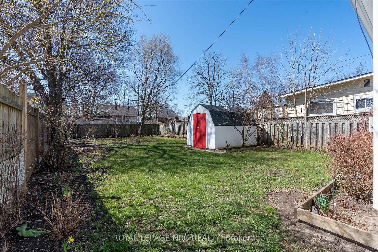
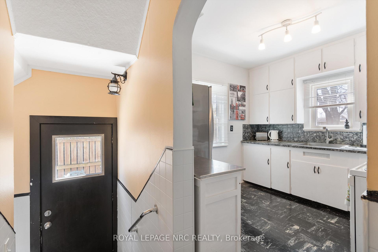
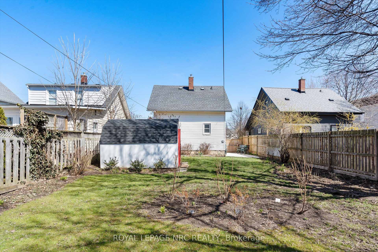
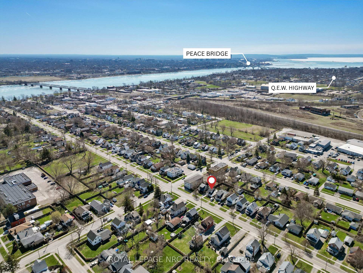
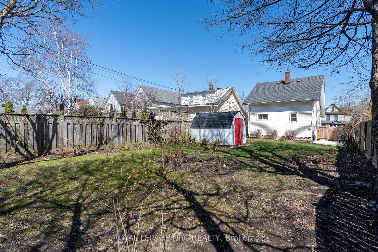
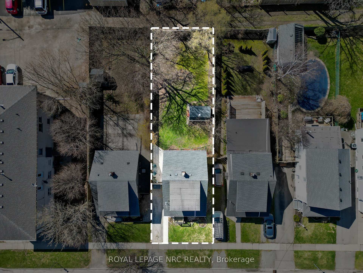
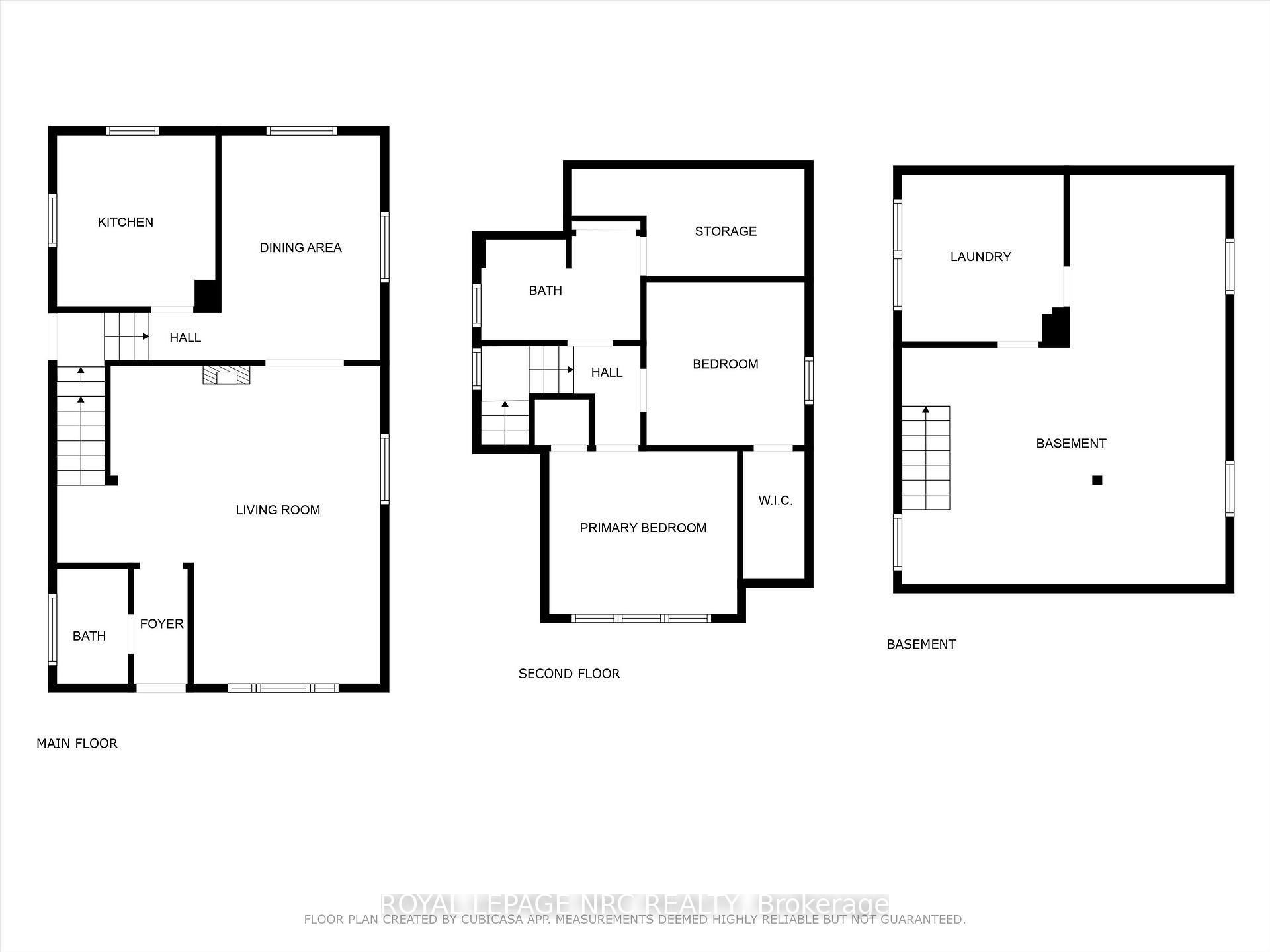







































| Charming Starter Home in a Prime Fort Erie Location! Located in a quiet, family-friendly neighborhood just steps from the scenic Niagara River, this delightful 1.5-storey home is the perfect place to begin your homeownership journey. Ideally located with convenient access to the highway and only minutes from the Peace Bridge to the U.S. and Bridgewater Country Club, this property combines comfort, convenience, and a welcoming community. Step inside to find a bright and functional layout featuring a cozy living room, dedicated dining area, and a well-appointed kitchen. An inviting nook on the main floor makes an ideal home office or reading space, filled with natural light. A convenient 2-piece powder room adds to the main floor's practicality. Upstairs, you'll find two comfortable bedrooms - both with closets - and a full 4-piece bathroom. The basement offers ample storage space, perfect for keeping your home organized and clutter-free. Enjoy outdoor living in the spacious, landscaped backyard, fully fenced for privacy and ideal for pets or children. A concrete patio is ready for summer BBQs, and a garden shed adds extra storage for tools and toys. Additional updates include all windows replaced since 2010, offering peace of mind and energy efficiency. Located close to schools, parks, and local amenities, this home is a fantastic opportunity for first-time buyers or anyone looking to downsize without compromise. Don't miss your chance to own this charming home in a convenient Fort Erie neighborhood! |
| Price | $399,000 |
| Taxes: | $2161.00 |
| Occupancy: | Owner |
| Address: | 307 Phipps Stre , Fort Erie, L2A 2V7, Niagara |
| Directions/Cross Streets: | Phipps and Robinson |
| Rooms: | 6 |
| Bedrooms: | 2 |
| Bedrooms +: | 0 |
| Family Room: | F |
| Basement: | Unfinished |
| Level/Floor | Room | Length(ft) | Width(ft) | Descriptions | |
| Room 1 | Main | Living Ro | 18.66 | 16.01 | |
| Room 2 | Main | Kitchen | 9.32 | 10 | |
| Room 3 | Main | Dining Ro | 9.32 | 13.32 | |
| Room 4 | Main | Bathroom | 6.82 | 4.33 | 2 Pc Bath |
| Room 5 | Second | Bedroom | 11.15 | 9.74 | |
| Room 6 | Second | Bedroom 2 | 10.66 | 9.32 | |
| Room 7 | Second | Bathroom | 9.32 | 4.59 | 4 Pc Bath |
| Washroom Type | No. of Pieces | Level |
| Washroom Type 1 | 4 | Second |
| Washroom Type 2 | 2 | Main |
| Washroom Type 3 | 0 | |
| Washroom Type 4 | 0 | |
| Washroom Type 5 | 0 |
| Total Area: | 0.00 |
| Property Type: | Detached |
| Style: | 1 1/2 Storey |
| Exterior: | Aluminum Siding |
| Garage Type: | None |
| Drive Parking Spaces: | 2 |
| Pool: | None |
| Approximatly Square Footage: | 700-1100 |
| Property Features: | Golf, River/Stream |
| CAC Included: | N |
| Water Included: | N |
| Cabel TV Included: | N |
| Common Elements Included: | N |
| Heat Included: | N |
| Parking Included: | N |
| Condo Tax Included: | N |
| Building Insurance Included: | N |
| Fireplace/Stove: | Y |
| Heat Type: | Forced Air |
| Central Air Conditioning: | None |
| Central Vac: | N |
| Laundry Level: | Syste |
| Ensuite Laundry: | F |
| Sewers: | Sewer |
$
%
Years
This calculator is for demonstration purposes only. Always consult a professional
financial advisor before making personal financial decisions.
| Although the information displayed is believed to be accurate, no warranties or representations are made of any kind. |
| ROYAL LEPAGE NRC REALTY |
- Listing -1 of 0
|
|

Gaurang Shah
Licenced Realtor
Dir:
416-841-0587
Bus:
905-458-7979
Fax:
905-458-1220
| Book Showing | Email a Friend |
Jump To:
At a Glance:
| Type: | Freehold - Detached |
| Area: | Niagara |
| Municipality: | Fort Erie |
| Neighbourhood: | 332 - Central |
| Style: | 1 1/2 Storey |
| Lot Size: | x 122.01(Feet) |
| Approximate Age: | |
| Tax: | $2,161 |
| Maintenance Fee: | $0 |
| Beds: | 2 |
| Baths: | 2 |
| Garage: | 0 |
| Fireplace: | Y |
| Air Conditioning: | |
| Pool: | None |
Locatin Map:
Payment Calculator:

Listing added to your favorite list
Looking for resale homes?

By agreeing to Terms of Use, you will have ability to search up to 305705 listings and access to richer information than found on REALTOR.ca through my website.


