$949,900
Available - For Sale
Listing ID: X12100768
430 Keeso Lane , North Perth, N2W 0J3, Perth
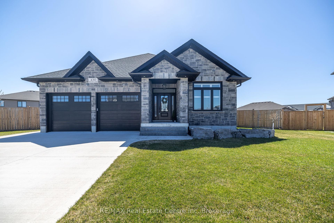
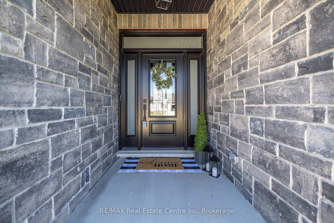
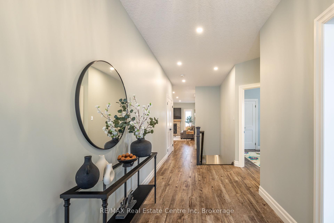
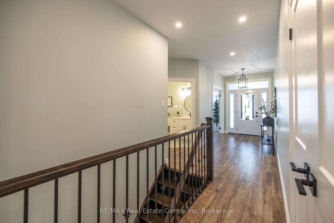
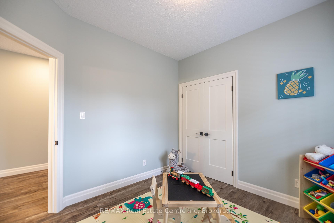
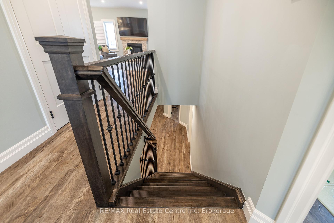
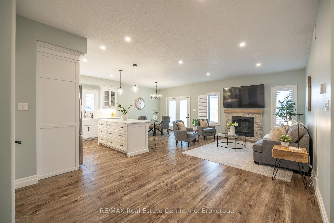
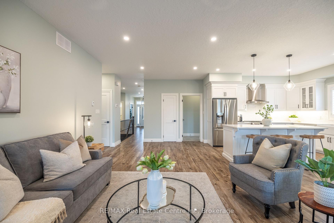
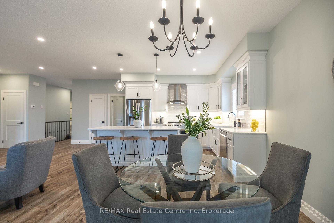
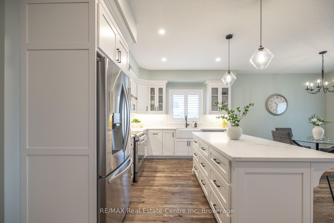
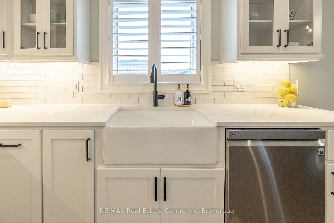
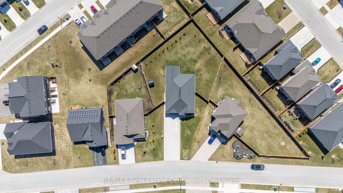
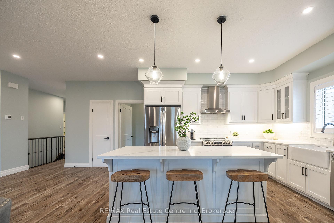
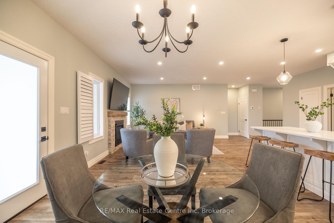

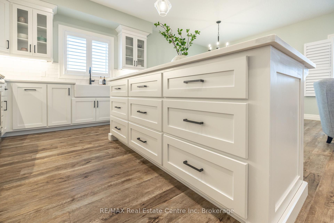
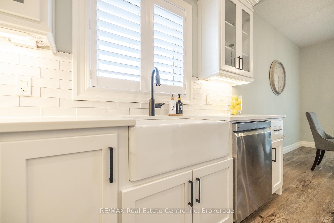
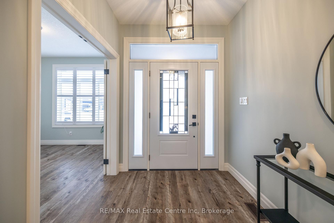
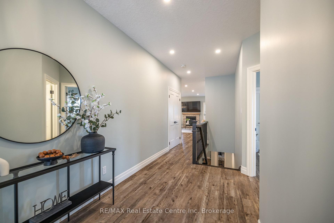
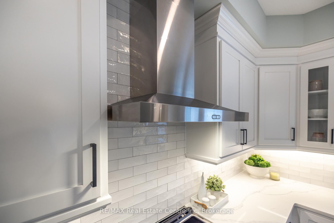
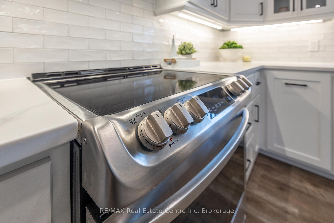
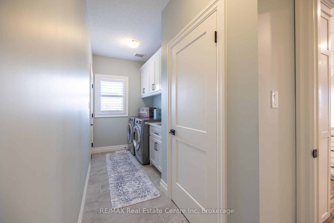
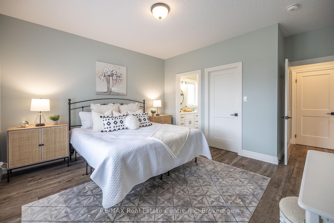
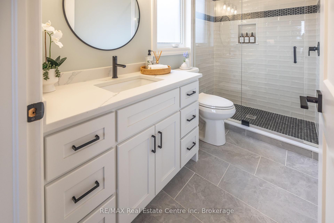
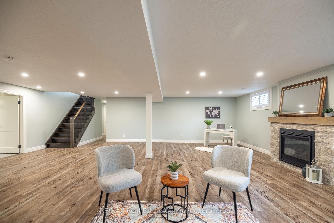
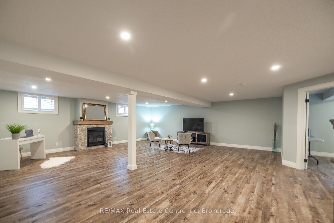
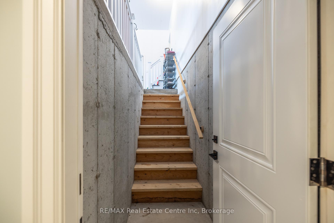
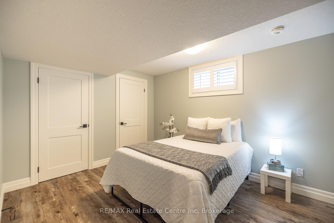
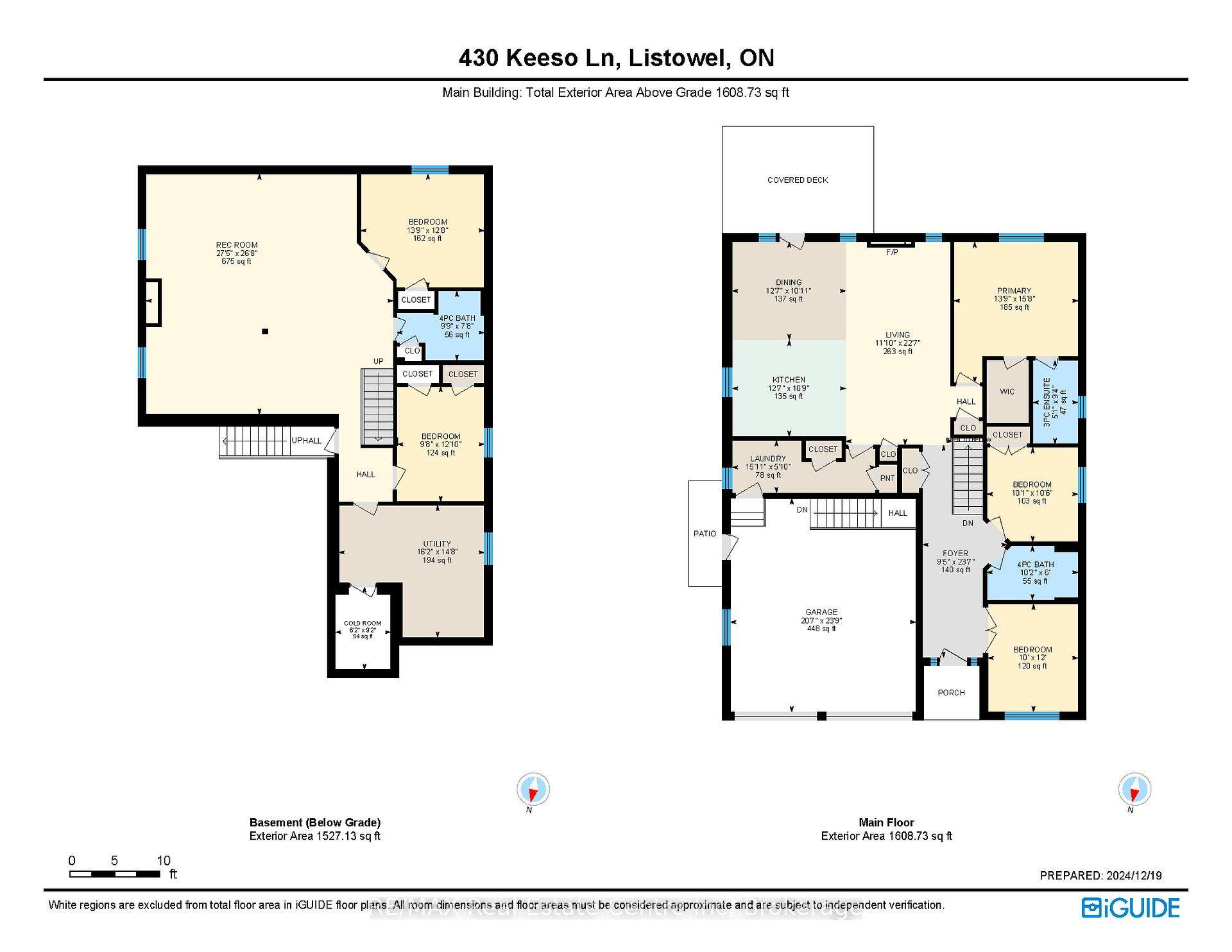
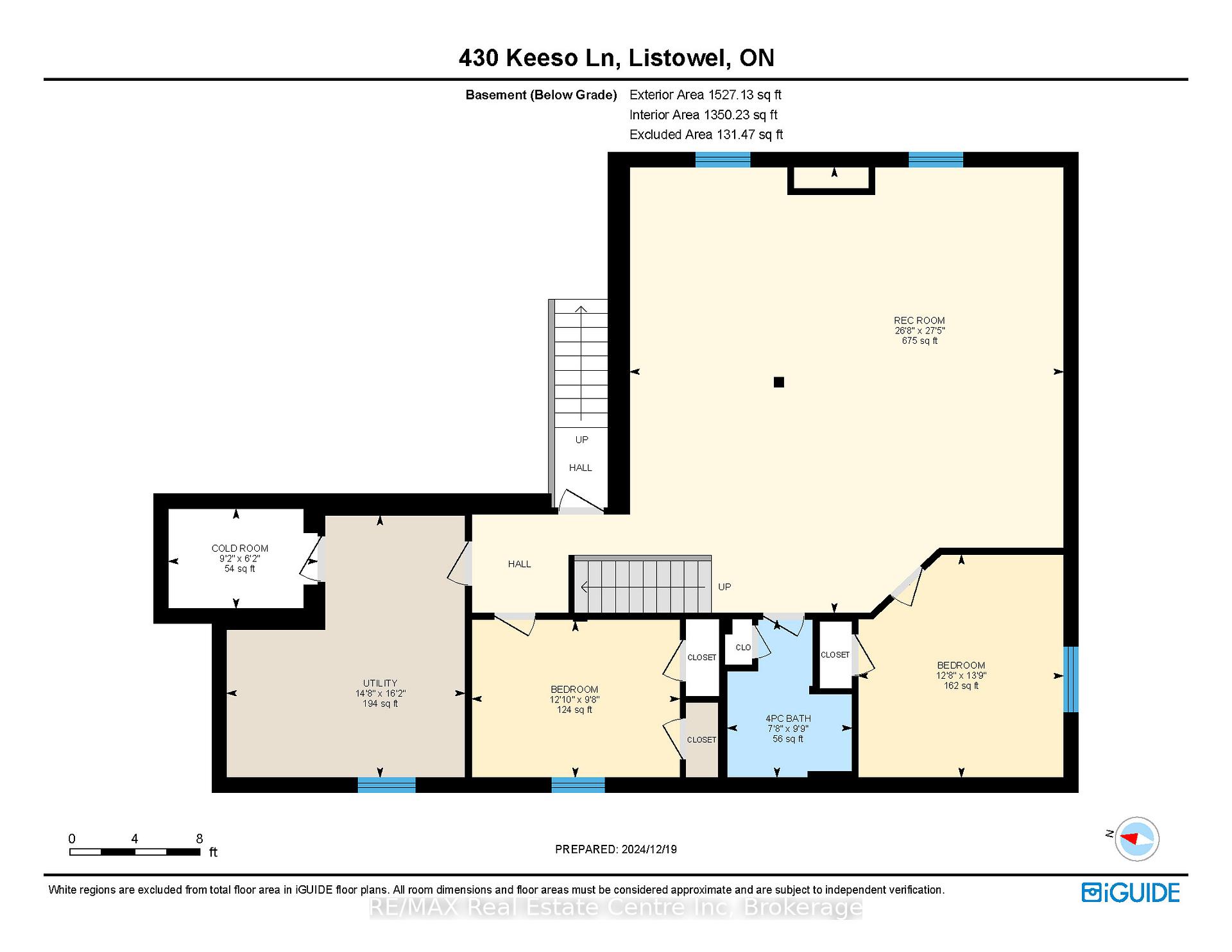
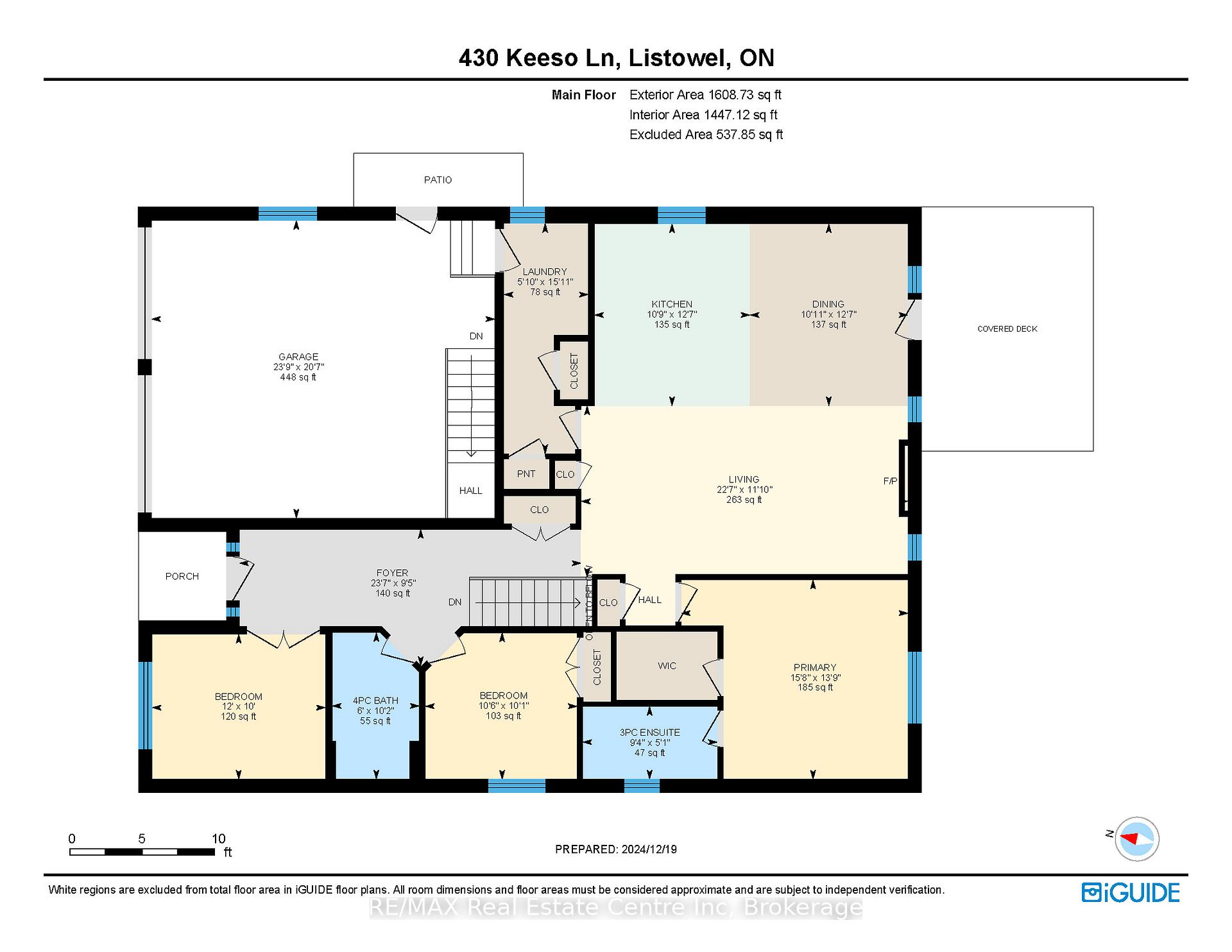
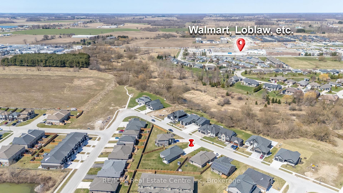
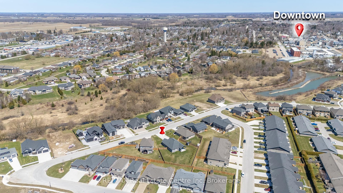
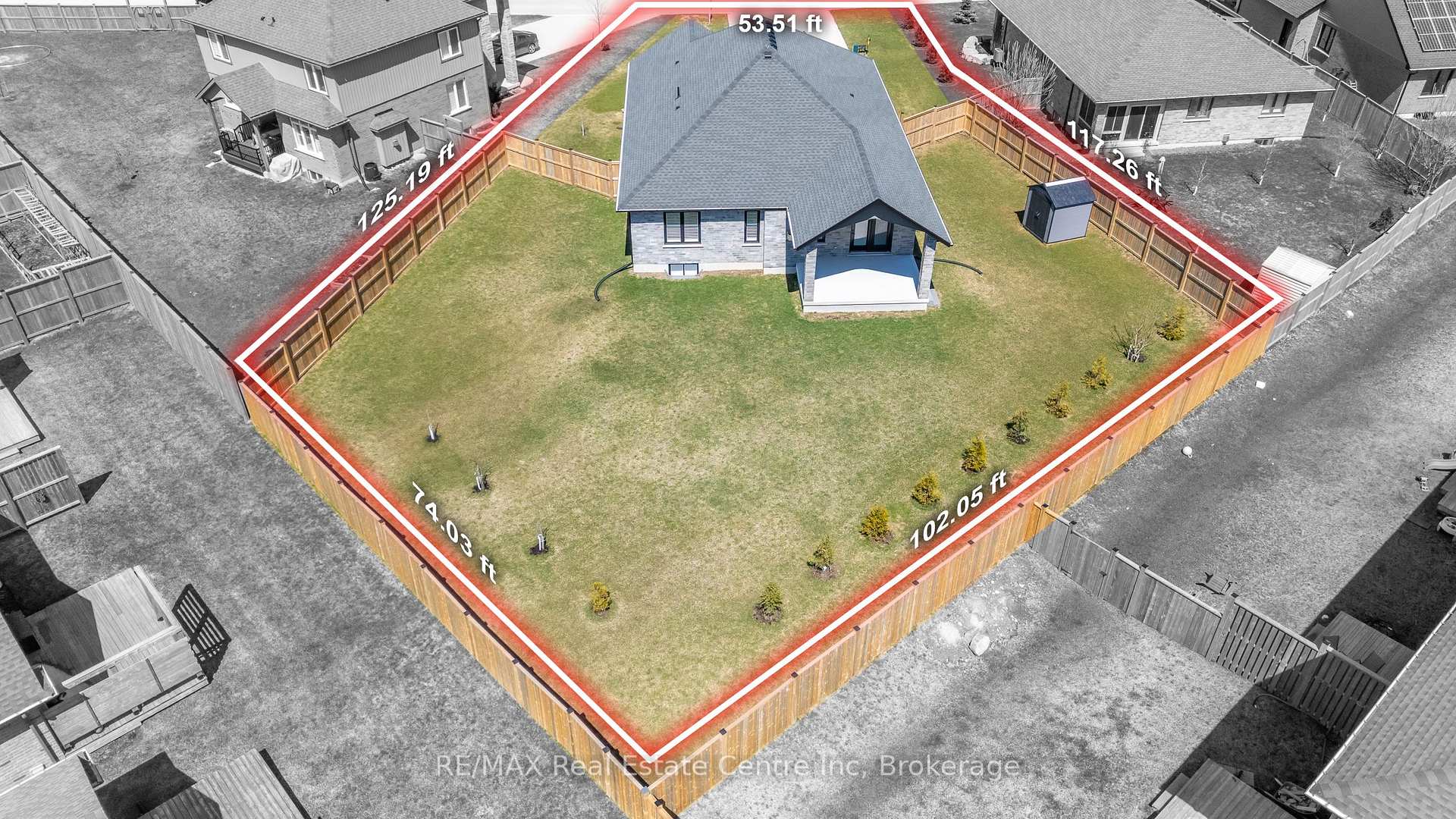
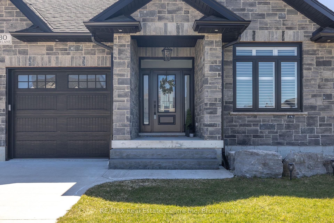
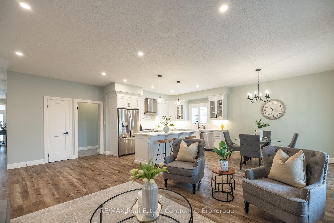
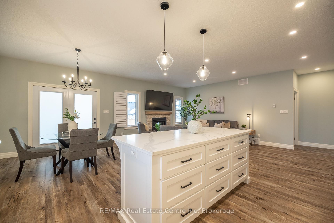
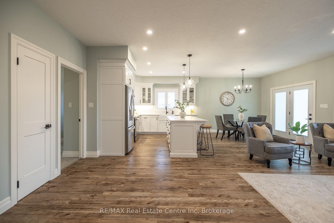
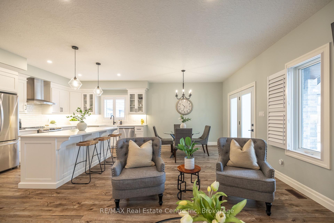
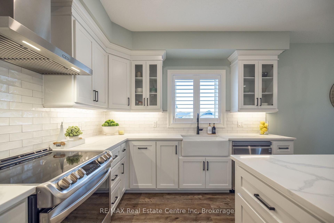
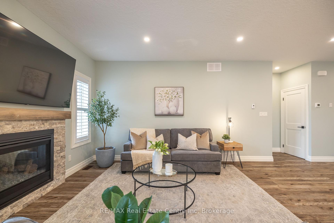
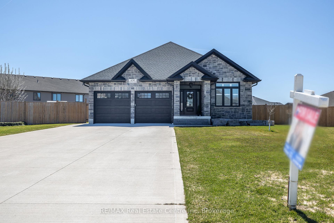
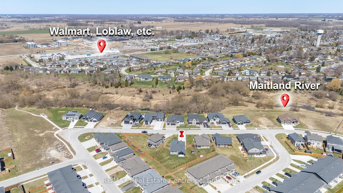

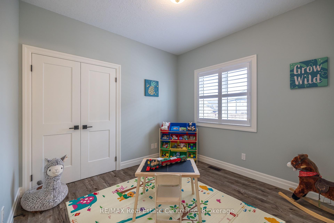
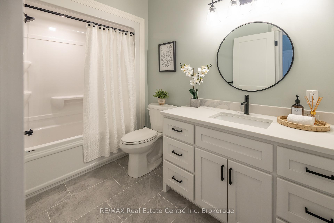
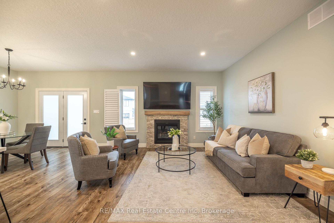
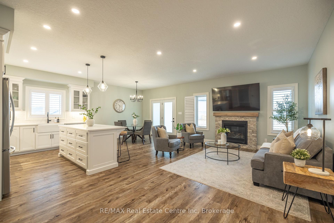

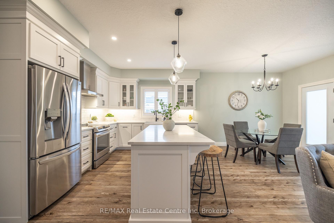
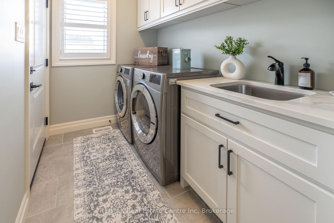
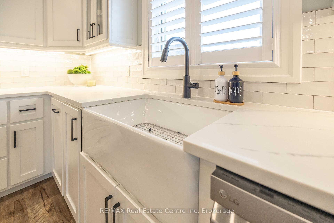
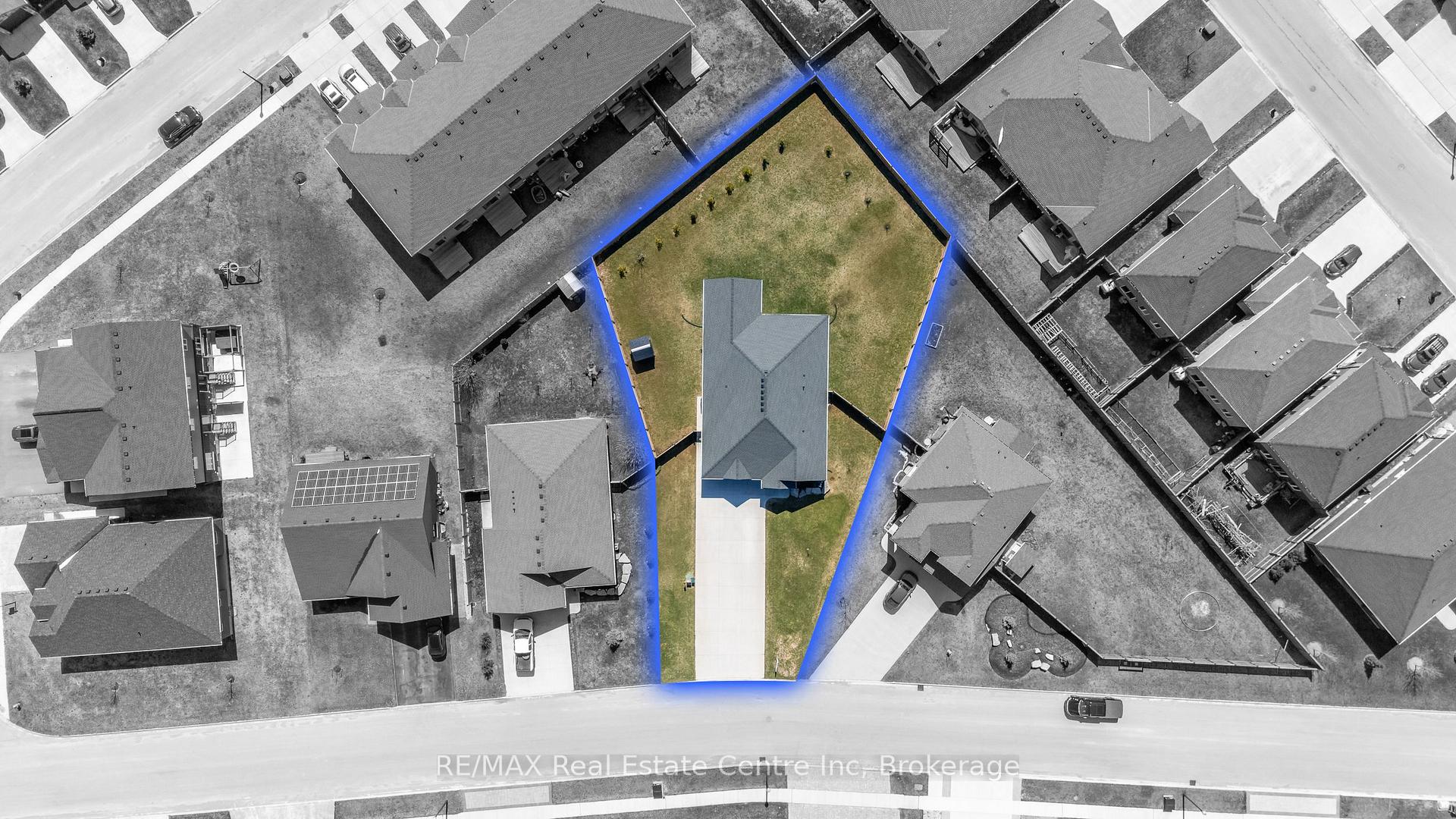
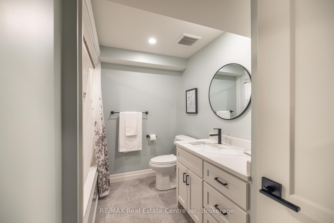
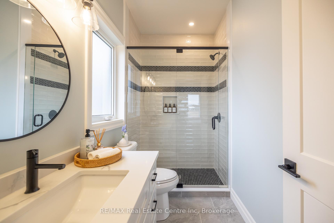

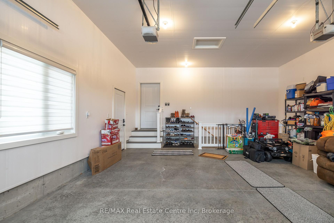
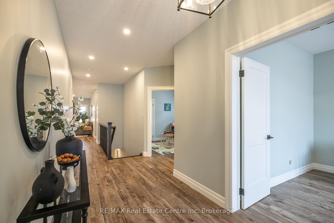
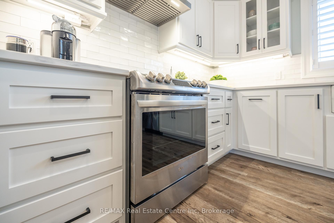
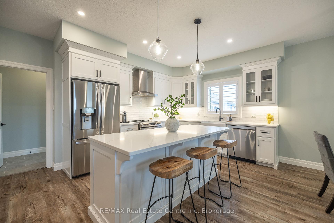
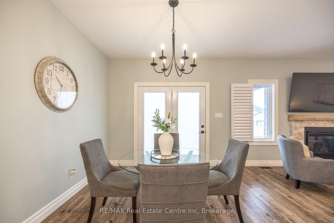
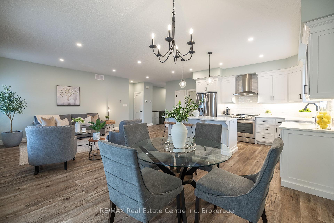
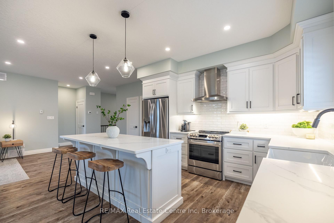

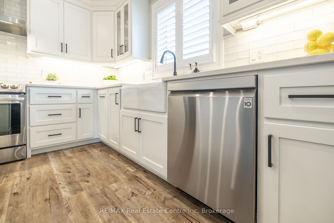
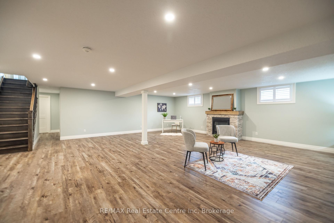
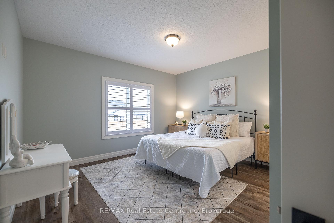
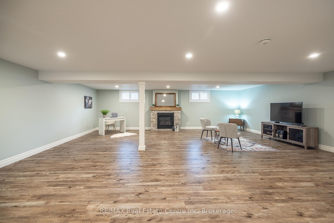
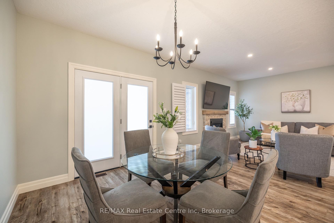
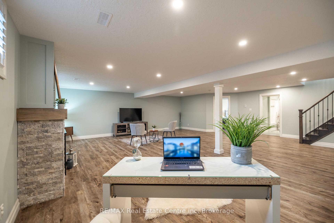
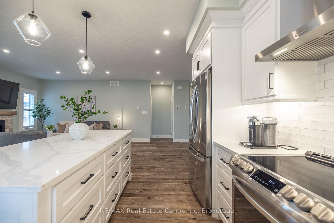
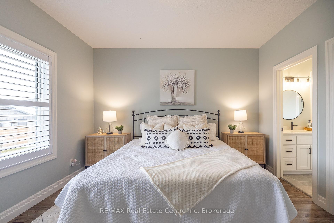
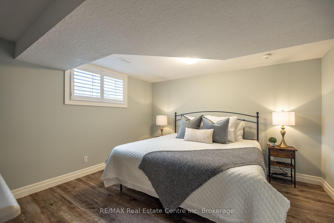
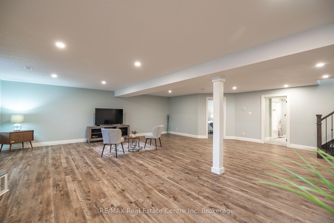
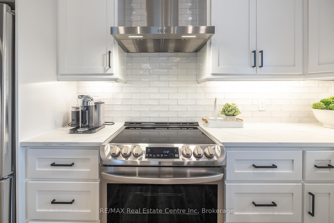
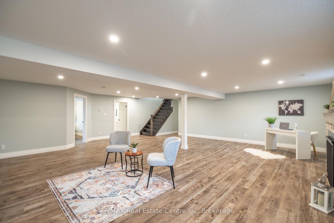
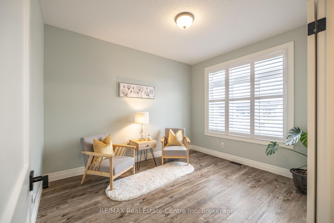













































































| Stunning bungalow, situated on one of the largest pie-shaped lots (0.318 ac) in the area, with an extra-wide 75-foot long concrete driveway! With over 1600 sqft on the main fl + fully finished basement with separate entrance, this lovely home offers 5 bedrooms and 3 full bathrooms, ideal for the growing family! Impeccably crafted with luxurious touches, this custom-built home presents a sophisticated design featuring high-end finishes throughout. The modern kitchen is a culinary masterpiece, showcasing upgraded cabinets, a large centre island, and premium SS appliances. Inviting dining area with french doors leading out to the covered concrete deck, offering a serene space for relaxation or delightful gatherings. The spacious living room boasts pot lights and a cozy fireplace, creating a warm ambiance that flows seamlessly into the kitchen and dining area. Luxurious primary bedroom includes a generous walk-in closet and a stylish ensuite bath. The 3rd bedroom exudes elegance with its grand double doors and expansive windows, ideal for a home office. Functional laundry/mudroom with pantry storage, closet, and custom cabinets, providing access to the garage, completes the main floor. Conveniently accessible from the garage is an oversized Rec room featuring a warm fireplace, 2 bedrooms, and a full bathroom. Maximize your time outdoors with a 12'x13' covered deck and a fully fenced, well-appointed yard. California shutters throughout the home, automatic lighting in all closets, pot lights in the Rec room, a gas hookup & electric outlet for the future heater in the garage are a bonus! This home is well-insulated, and the cost of heating is extremely low (current monthly average for heating $79 and hydro $114). Owned w/heater & w/softener. Situated within close proximity to schools, shopping centres, parks, and other amenities. With the scenic walking trails and tranquil Maitland River just steps away, this home is waiting for you! |
| Price | $949,900 |
| Taxes: | $5970.00 |
| Occupancy: | Owner |
| Address: | 430 Keeso Lane , North Perth, N2W 0J3, Perth |
| Directions/Cross Streets: | Hutton St |
| Rooms: | 16 |
| Bedrooms: | 3 |
| Bedrooms +: | 2 |
| Family Room: | F |
| Basement: | Separate Ent, Finished wit |
| Level/Floor | Room | Length(ft) | Width(ft) | Descriptions | |
| Room 1 | Main | Foyer | 23.62 | 9.41 | Laminate |
| Room 2 | Main | Kitchen | 10.76 | 12.6 | Quartz Counter, Backsplash, Laminate |
| Room 3 | Main | Dining Ro | 10.92 | 12.6 | Laminate |
| Room 4 | Main | Living Ro | 22.57 | 11.84 | Laminate, Fireplace, Pot Lights |
| Room 5 | Main | Laundry | 5.84 | 15.91 | Laundry Sink, Tile Floor, Access To Garage |
| Room 6 | Main | Primary B | 15.68 | 13.78 | Laminate, Walk-In Closet(s), Ensuite Bath |
| Room 7 | Main | Bedroom 2 | 11.97 | 10 | Laminate, California Shutters, Double Doors |
| Room 8 | Main | Bedroom 3 | 10.5 | 10.14 | Laminate, California Shutters |
| Room 9 | Main | Bathroom | 6.04 | 10.14 | Tile Floor, Quartz Counter, 4 Pc Bath |
| Room 10 | Main | Bathroom | 9.32 | 5.05 | Tile Floor, Quartz Counter, 3 Pc Ensuite |
| Room 11 | Basement | Bathroom | 7.68 | 9.74 | Linen Closet, Tile Floor, 4 Pc Bath |
| Room 12 | Basement | Bedroom 4 | 12.63 | 13.74 | Laminate, California Shutters |
| Room 13 | Basement | Bedroom 5 | 12.79 | 9.61 | Laminate, California Shutters, Double Closet |
| Room 14 | Basement | Recreatio | 26.67 | 27.42 | Gas Fireplace, California Shutters, Laminate |
| Room 15 | Basement | Utility R | 14.66 | 16.14 |
| Washroom Type | No. of Pieces | Level |
| Washroom Type 1 | 4 | Main |
| Washroom Type 2 | 3 | Main |
| Washroom Type 3 | 4 | Basement |
| Washroom Type 4 | 0 | |
| Washroom Type 5 | 0 |
| Total Area: | 0.00 |
| Approximatly Age: | 0-5 |
| Property Type: | Detached |
| Style: | Bungalow |
| Exterior: | Brick, Stone |
| Garage Type: | Attached |
| (Parking/)Drive: | Private Do |
| Drive Parking Spaces: | 8 |
| Park #1 | |
| Parking Type: | Private Do |
| Park #2 | |
| Parking Type: | Private Do |
| Pool: | None |
| Other Structures: | Shed |
| Approximatly Age: | 0-5 |
| Approximatly Square Footage: | 1500-2000 |
| Property Features: | River/Stream, School |
| CAC Included: | N |
| Water Included: | N |
| Cabel TV Included: | N |
| Common Elements Included: | N |
| Heat Included: | N |
| Parking Included: | N |
| Condo Tax Included: | N |
| Building Insurance Included: | N |
| Fireplace/Stove: | Y |
| Heat Type: | Forced Air |
| Central Air Conditioning: | Central Air |
| Central Vac: | N |
| Laundry Level: | Syste |
| Ensuite Laundry: | F |
| Sewers: | Sewer |
$
%
Years
This calculator is for demonstration purposes only. Always consult a professional
financial advisor before making personal financial decisions.
| Although the information displayed is believed to be accurate, no warranties or representations are made of any kind. |
| RE/MAX Real Estate Centre Inc |
- Listing -1 of 0
|
|

Gaurang Shah
Licenced Realtor
Dir:
416-841-0587
Bus:
905-458-7979
Fax:
905-458-1220
| Virtual Tour | Book Showing | Email a Friend |
Jump To:
At a Glance:
| Type: | Freehold - Detached |
| Area: | Perth |
| Municipality: | North Perth |
| Neighbourhood: | Listowel |
| Style: | Bungalow |
| Lot Size: | x 125.19(Feet) |
| Approximate Age: | 0-5 |
| Tax: | $5,970 |
| Maintenance Fee: | $0 |
| Beds: | 3+2 |
| Baths: | 3 |
| Garage: | 0 |
| Fireplace: | Y |
| Air Conditioning: | |
| Pool: | None |
Locatin Map:
Payment Calculator:

Listing added to your favorite list
Looking for resale homes?

By agreeing to Terms of Use, you will have ability to search up to 305705 listings and access to richer information than found on REALTOR.ca through my website.


