$639,900
Available - For Sale
Listing ID: X11945413
24 GLADYS Aven , Welland, L3B 1G2, Niagara
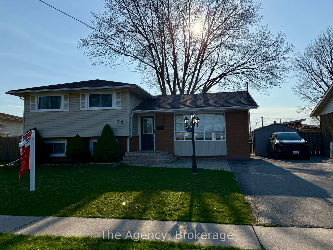
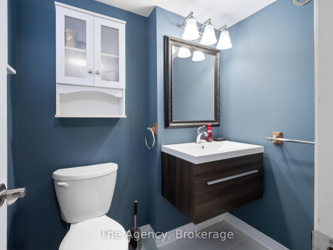
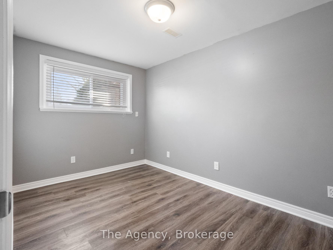
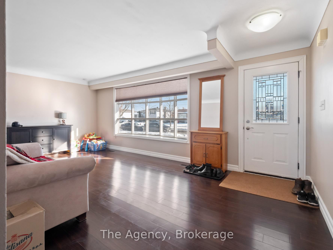
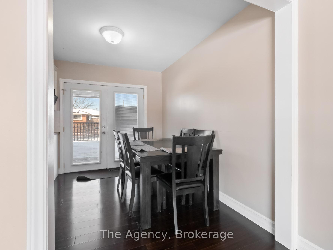
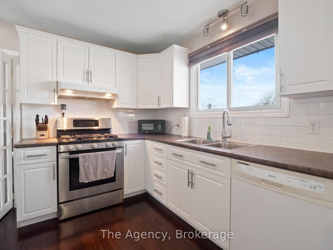
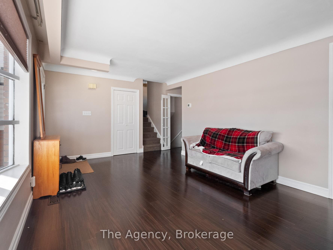
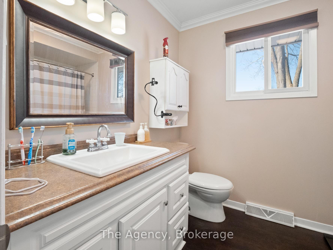
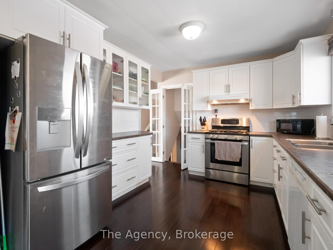
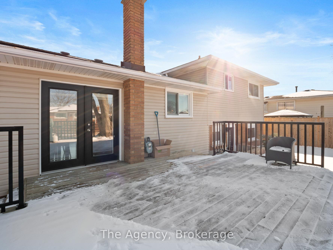
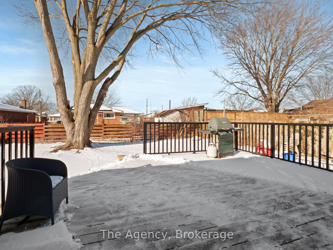
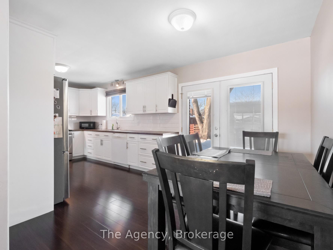
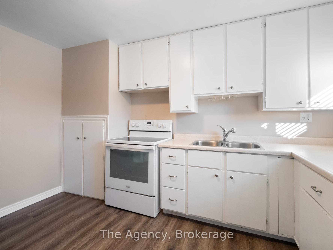
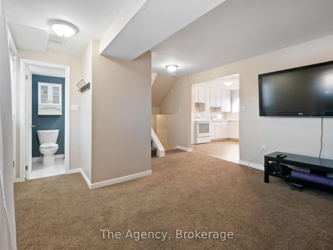
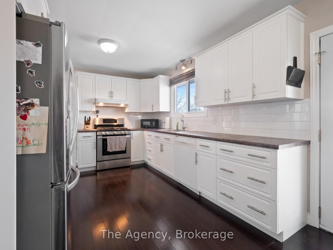
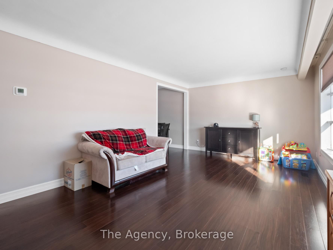
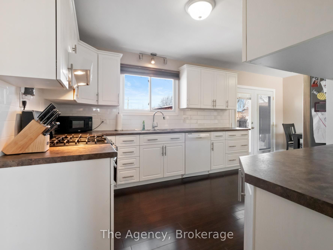
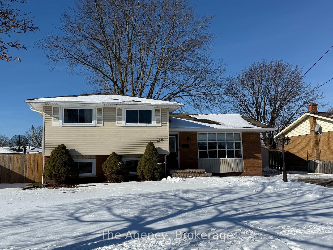
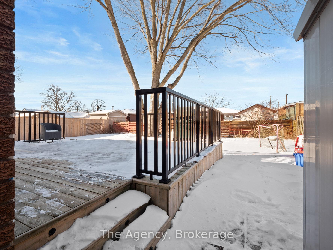
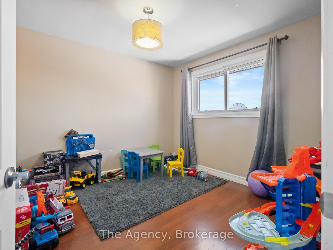
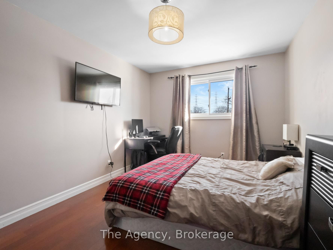
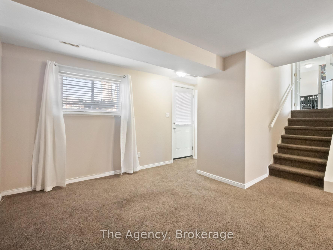
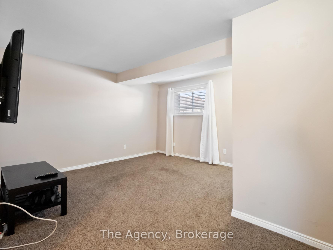
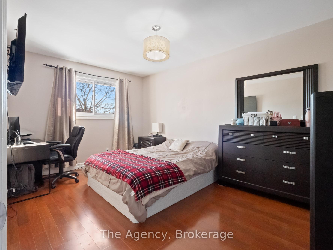
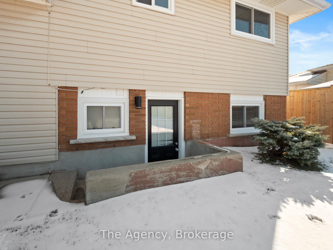
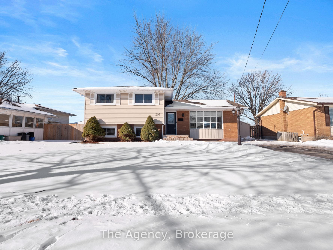
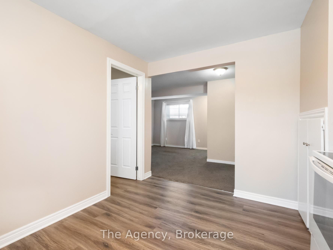
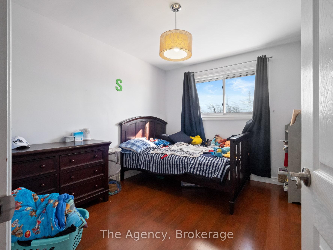
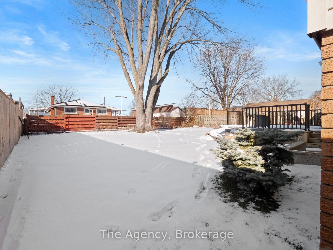
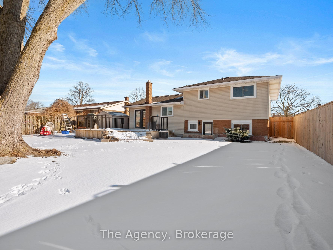
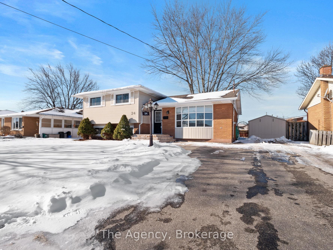
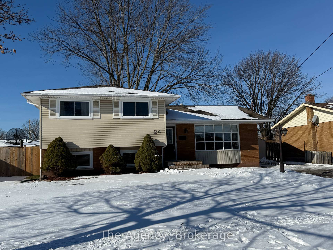
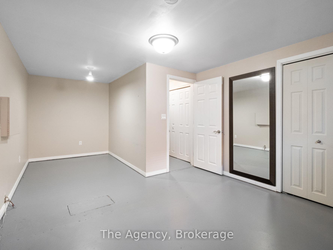
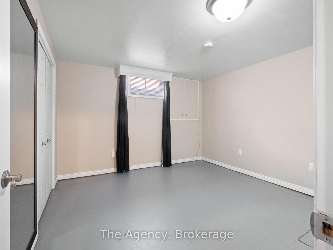
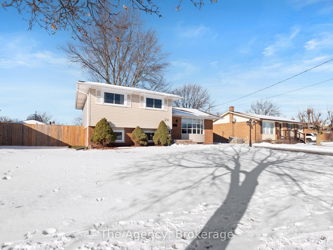
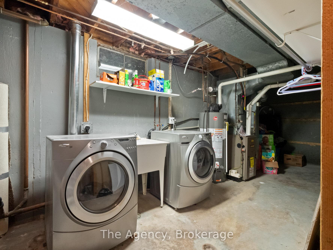
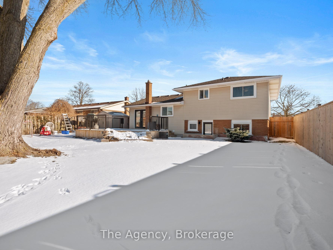
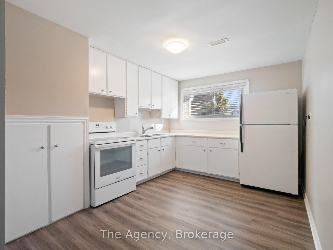






































| Updated 4 level side split with in-law suite including 2 kitchens. Perfect for that growing family, multi generational under one roof, or a great space for guests. Many cosmetic updates over the years as well as windows by Clear in 2024 and furnace and hot water tank in 2023. This well maintained home also sits on a large 60' X 105' lot, large deck off dining room, fenced and garden shed. In 2024 the entire back yard was regraded. Located on a quiet street, yet located near all amenities, shopping, recreational Welland Canal, HWY 406 and hospital. Fantastic family home with income potential... don't let this one get away...a quick closing may be possible. |
| Price | $639,900 |
| Taxes: | $3283.00 |
| Assessment Year: | 2025 |
| Occupancy: | Owner |
| Address: | 24 GLADYS Aven , Welland, L3B 1G2, Niagara |
| Acreage: | < .50 |
| Directions/Cross Streets: | LINCOLN STREET TO GLADYS AVENUE |
| Rooms: | 11 |
| Bedrooms: | 3 |
| Bedrooms +: | 1 |
| Family Room: | F |
| Basement: | Full, Partial Base |
| Level/Floor | Room | Length(ft) | Width(ft) | Descriptions | |
| Room 1 | Main | Kitchen | 20.14 | 10.07 | Eat-in Kitchen |
| Room 2 | Main | Living Ro | 20.17 | 11.81 | |
| Room 3 | Second | Bedroom | 10.17 | 10.92 | |
| Room 4 | Second | Bedroom 2 | 14.76 | 10.04 | |
| Room 5 | Second | Bedroom 3 | 9.18 | 11.15 | |
| Room 6 | Lower | Recreatio | 14.04 | 12.79 | |
| Room 7 | Lower | Kitchen | 12.79 | 9.84 | |
| Room 8 | Basement | Bedroom 4 | 19.12 | 11.15 | |
| Room 9 | Basement | Laundry | 9.51 | 19.68 |
| Washroom Type | No. of Pieces | Level |
| Washroom Type 1 | 4 | Second |
| Washroom Type 2 | 3 | Lower |
| Washroom Type 3 | 0 | |
| Washroom Type 4 | 0 | |
| Washroom Type 5 | 0 |
| Total Area: | 0.00 |
| Approximatly Age: | 51-99 |
| Property Type: | Detached |
| Style: | Sidesplit 4 |
| Exterior: | Brick, Vinyl Siding |
| Garage Type: | None |
| (Parking/)Drive: | Private |
| Drive Parking Spaces: | 2 |
| Park #1 | |
| Parking Type: | Private |
| Park #2 | |
| Parking Type: | Private |
| Pool: | None |
| Other Structures: | Garden Shed |
| Approximatly Age: | 51-99 |
| Property Features: | Fenced Yard, Hospital |
| CAC Included: | N |
| Water Included: | N |
| Cabel TV Included: | N |
| Common Elements Included: | N |
| Heat Included: | N |
| Parking Included: | N |
| Condo Tax Included: | N |
| Building Insurance Included: | N |
| Fireplace/Stove: | N |
| Heat Type: | Forced Air |
| Central Air Conditioning: | Central Air |
| Central Vac: | N |
| Laundry Level: | Syste |
| Ensuite Laundry: | F |
| Sewers: | Sewer |
| Utilities-Cable: | Y |
$
%
Years
This calculator is for demonstration purposes only. Always consult a professional
financial advisor before making personal financial decisions.
| Although the information displayed is believed to be accurate, no warranties or representations are made of any kind. |
| The Agency |
- Listing -1 of 0
|
|

Gaurang Shah
Licenced Realtor
Dir:
416-841-0587
Bus:
905-458-7979
Fax:
905-458-1220
| Virtual Tour | Book Showing | Email a Friend |
Jump To:
At a Glance:
| Type: | Freehold - Detached |
| Area: | Niagara |
| Municipality: | Welland |
| Neighbourhood: | 773 - Lincoln/Crowland |
| Style: | Sidesplit 4 |
| Lot Size: | x 105.00(Feet) |
| Approximate Age: | 51-99 |
| Tax: | $3,283 |
| Maintenance Fee: | $0 |
| Beds: | 3+1 |
| Baths: | 2 |
| Garage: | 0 |
| Fireplace: | N |
| Air Conditioning: | |
| Pool: | None |
Locatin Map:
Payment Calculator:

Listing added to your favorite list
Looking for resale homes?

By agreeing to Terms of Use, you will have ability to search up to 305705 listings and access to richer information than found on REALTOR.ca through my website.


