$975,000
Available - For Sale
Listing ID: X12100887
70 Insmill Cres , Kanata, K2T 1G4, Ottawa
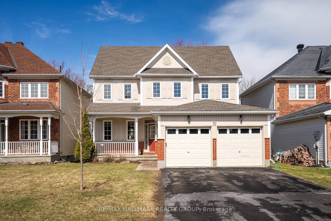
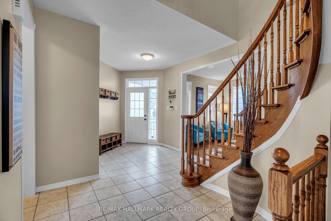
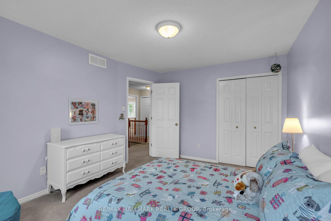
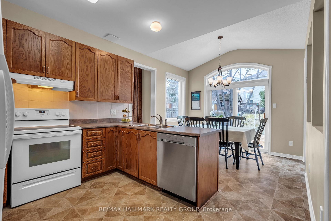
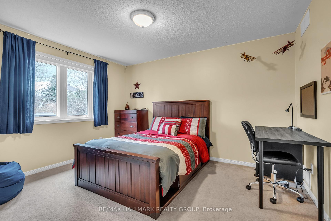
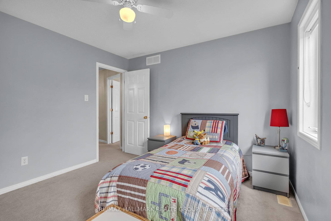
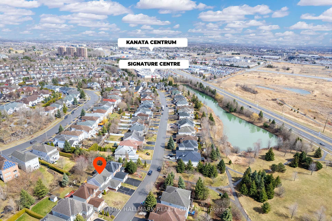
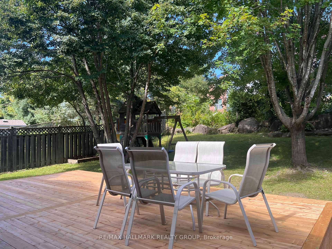
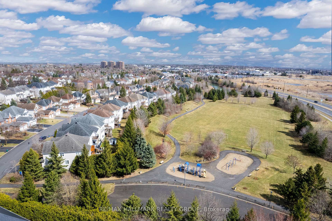
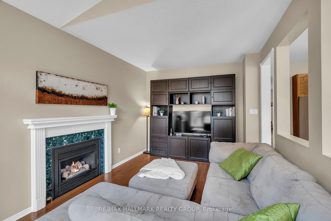
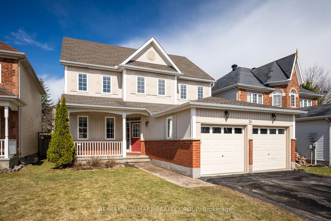
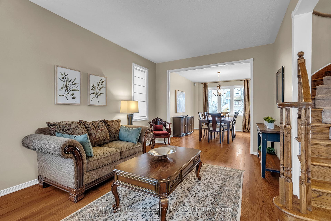
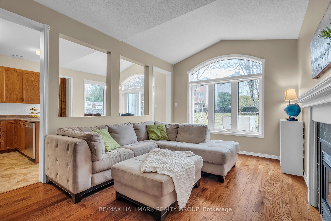
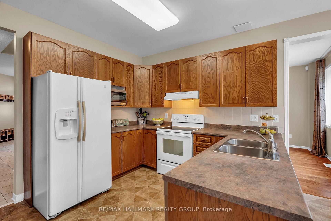
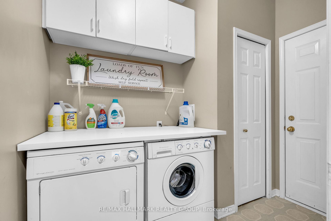
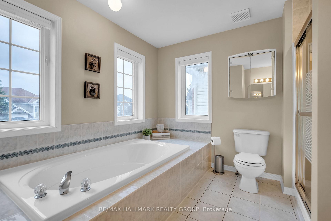
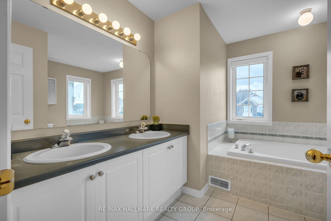
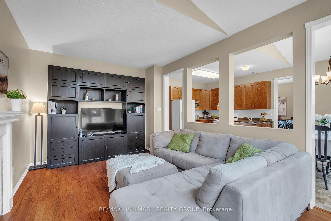

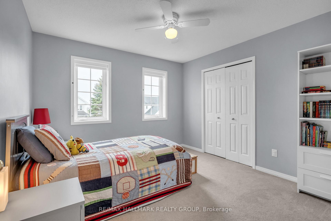
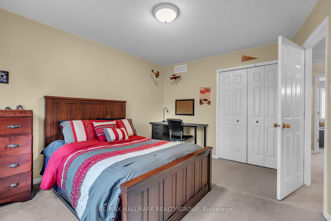
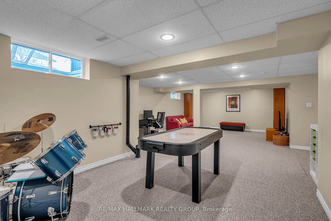
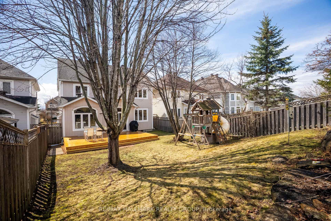
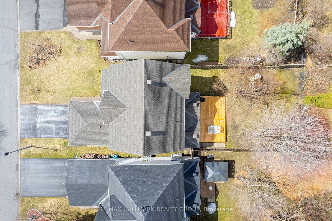
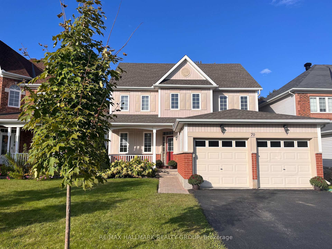
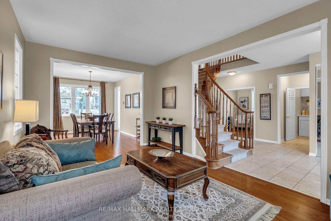
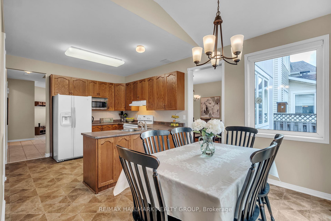
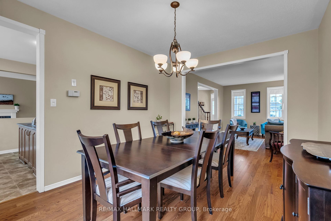
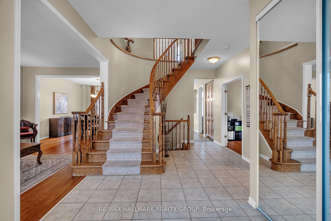
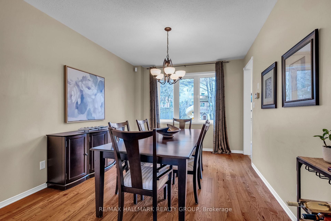
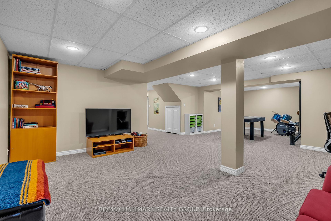
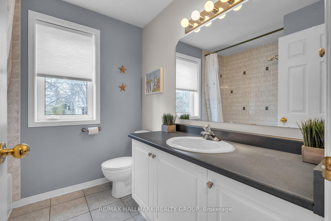
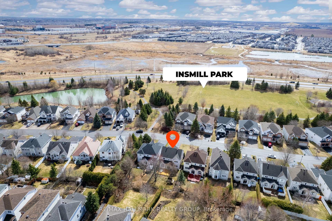
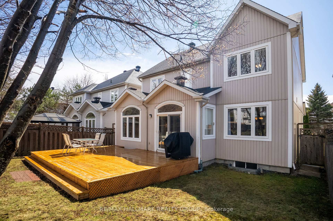
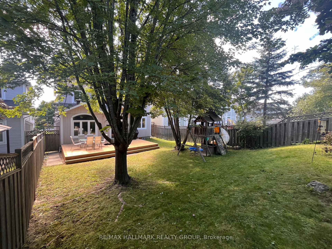
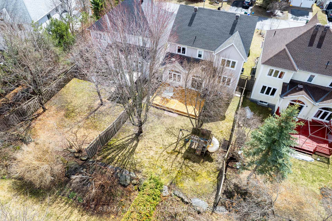
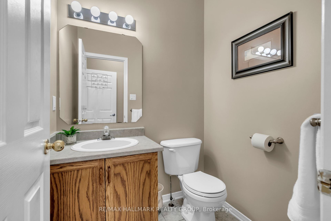
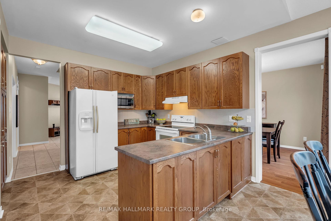
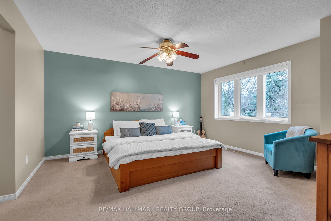
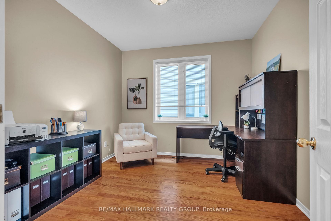
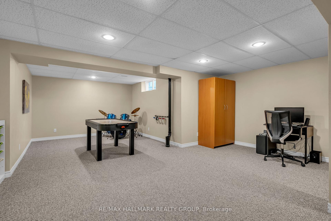
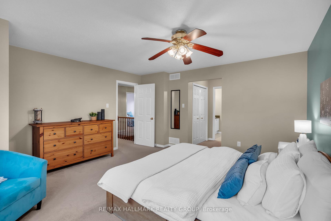
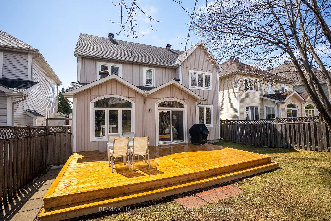

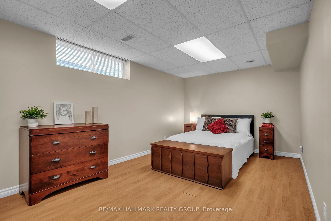
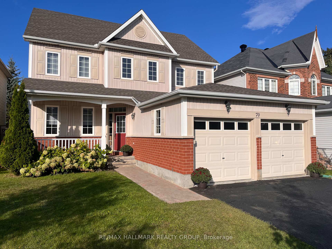
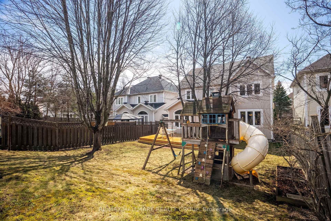















































| Spacious and charming 4 bedroom, 3 bathroom home in highly sought-after Kanata Lakes! Walking in you are greeted with a bright and open foyer and functional layout, including a separate living space and traditional dining room perfect for family gatherings. The heart of the home is the kitchen, overlooking the cozy family room with a gas fireplace and large windows to look out over the expansive backyard. A private office room, powder room and laundry room leading to the garage complete the main level. Upstairs is 4 bedrooms, including a huge primary bedroom with his and her closets, an ensuite bathroom with double sinks, a soaker tub and a separate shower. 3 other generously sized rooms and a family bathroom complete the upper level. The fully finished lower level provides lots of additional living space, a recreation room perfect for movie nights and entertaining, and a bonus room for extra guests or potential home gym! The backyard is partially fenced with beautiful mature trees and a large new deck with great space to enjoy the outdoors; ideal for summer barbecues, gardening or relaxing. A great location in a renowned community known for its family-friendly environment, excellent schools, proximity to shopping/grocery centres, dining options, and major transportation routes. The perfect blend of suburban living and urban convenience! Minimum 24-hour irrevocable on offers as per Form 244. Schedule B (handling of deposit) to be included with offers. Furnace 2023, Roof shingles 2016 |
| Price | $975,000 |
| Taxes: | $6266.67 |
| Occupancy: | Owner |
| Address: | 70 Insmill Cres , Kanata, K2T 1G4, Ottawa |
| Directions/Cross Streets: | Insmill Cres & Goldridge Dr |
| Rooms: | 15 |
| Rooms +: | 2 |
| Bedrooms: | 4 |
| Bedrooms +: | 0 |
| Family Room: | T |
| Basement: | Finished |
| Level/Floor | Room | Length(ft) | Width(ft) | Descriptions | |
| Room 1 | Main | Foyer | 13.15 | 8.2 | |
| Room 2 | Main | Living Ro | 10.99 | 17.74 | |
| Room 3 | Main | Dining Ro | 14.33 | 10.99 | |
| Room 4 | Main | Breakfast | 9.18 | 10.92 | |
| Room 5 | Main | Kitchen | 10.89 | 10.46 | |
| Room 6 | Main | Family Ro | 11.48 | 17.02 | Gas Fireplace |
| Room 7 | Main | Office | 10.92 | 10.43 | |
| Room 8 | Main | Powder Ro | 5.31 | 4.82 | 2 Pc Bath |
| Room 9 | Main | Laundry | 8.63 | 5.67 | |
| Room 10 | Second | Primary B | 14.3 | 14.07 | Walk-In Closet(s), Closet |
| Room 11 | Second | Bathroom | 10.36 | 11.18 | 4 Pc Ensuite, Double Sink |
| Room 12 | Second | Bathroom | 7.22 | 4.76 | 3 Pc Bath |
| Room 13 | Second | Bedroom | 10.89 | 12.89 | |
| Room 14 | Second | Bedroom 2 | 13.38 | 10.89 | |
| Room 15 | Second | Bedroom 3 | 10.92 | 10.92 |
| Washroom Type | No. of Pieces | Level |
| Washroom Type 1 | 2 | Main |
| Washroom Type 2 | 3 | Second |
| Washroom Type 3 | 4 | Second |
| Washroom Type 4 | 0 | |
| Washroom Type 5 | 0 | |
| Washroom Type 6 | 2 | Main |
| Washroom Type 7 | 3 | Second |
| Washroom Type 8 | 4 | Second |
| Washroom Type 9 | 0 | |
| Washroom Type 10 | 0 |
| Total Area: | 0.00 |
| Approximatly Age: | 16-30 |
| Property Type: | Detached |
| Style: | 2-Storey |
| Exterior: | Brick, Vinyl Siding |
| Garage Type: | Attached |
| (Parking/)Drive: | Inside Ent |
| Drive Parking Spaces: | 4 |
| Park #1 | |
| Parking Type: | Inside Ent |
| Park #2 | |
| Parking Type: | Inside Ent |
| Park #3 | |
| Parking Type: | Private |
| Pool: | None |
| Approximatly Age: | 16-30 |
| Approximatly Square Footage: | 2500-3000 |
| Property Features: | Park, Public Transit |
| CAC Included: | N |
| Water Included: | N |
| Cabel TV Included: | N |
| Common Elements Included: | N |
| Heat Included: | N |
| Parking Included: | N |
| Condo Tax Included: | N |
| Building Insurance Included: | N |
| Fireplace/Stove: | Y |
| Heat Type: | Forced Air |
| Central Air Conditioning: | Central Air |
| Central Vac: | Y |
| Laundry Level: | Syste |
| Ensuite Laundry: | F |
| Sewers: | Sewer |
$
%
Years
This calculator is for demonstration purposes only. Always consult a professional
financial advisor before making personal financial decisions.
| Although the information displayed is believed to be accurate, no warranties or representations are made of any kind. |
| RE/MAX HALLMARK REALTY GROUP |
- Listing -1 of 0
|
|

Gaurang Shah
Licenced Realtor
Dir:
416-841-0587
Bus:
905-458-7979
Fax:
905-458-1220
| Virtual Tour | Book Showing | Email a Friend |
Jump To:
At a Glance:
| Type: | Freehold - Detached |
| Area: | Ottawa |
| Municipality: | Kanata |
| Neighbourhood: | 9007 - Kanata - Kanata Lakes/Heritage Hills |
| Style: | 2-Storey |
| Lot Size: | x 129.45(Feet) |
| Approximate Age: | 16-30 |
| Tax: | $6,266.67 |
| Maintenance Fee: | $0 |
| Beds: | 4 |
| Baths: | 3 |
| Garage: | 0 |
| Fireplace: | Y |
| Air Conditioning: | |
| Pool: | None |
Locatin Map:
Payment Calculator:

Listing added to your favorite list
Looking for resale homes?

By agreeing to Terms of Use, you will have ability to search up to 305705 listings and access to richer information than found on REALTOR.ca through my website.


