$545,000
Available - For Sale
Listing ID: X12101119
142 Herbert Stre , The Nation, K0A 2M0, Prescott and Rus
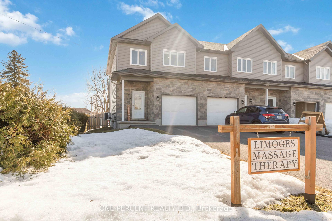
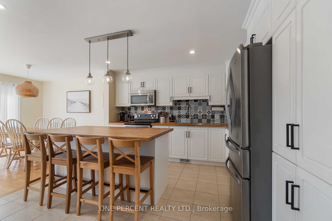
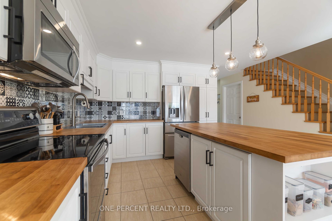
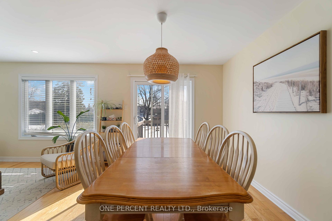
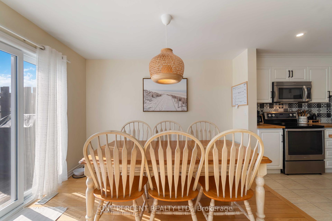
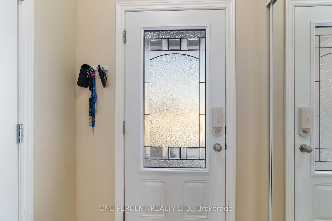
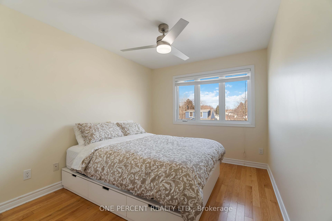
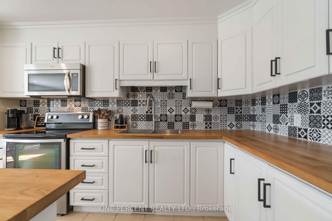
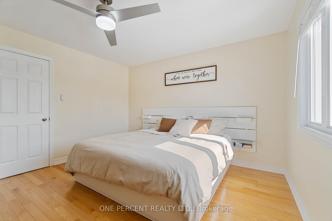

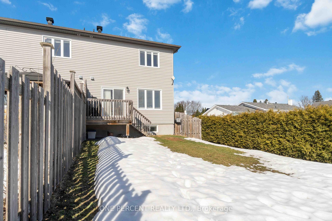
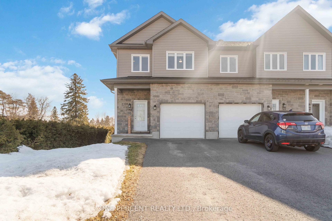

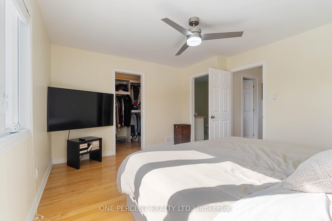
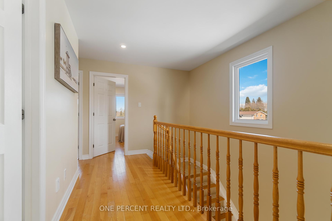
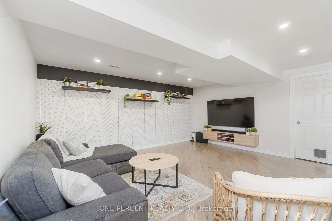
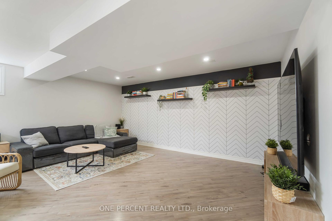
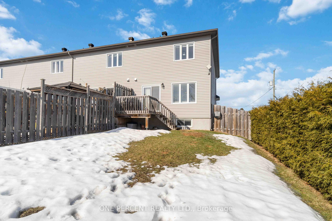
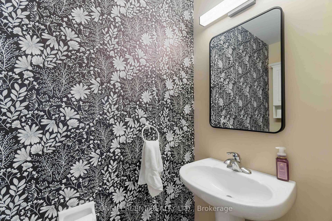
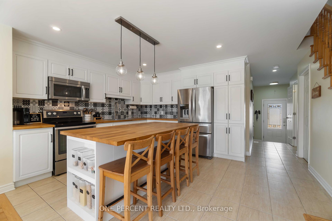
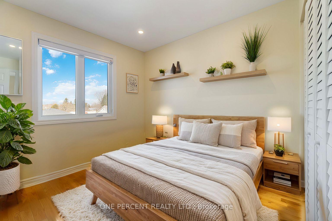
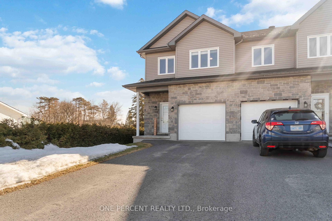
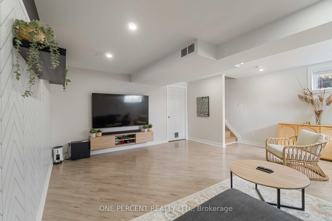
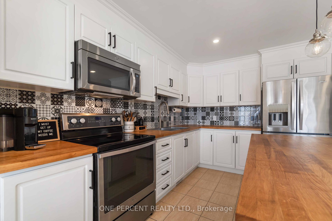
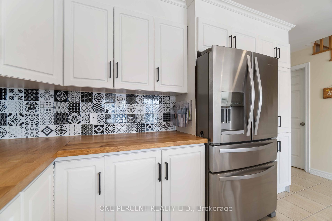
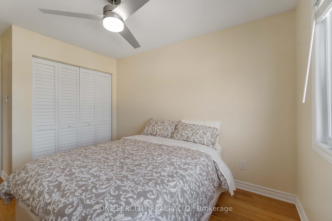
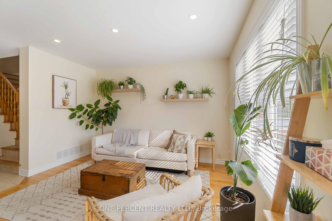
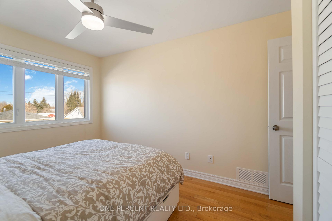
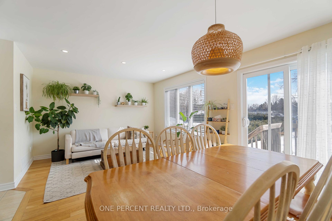
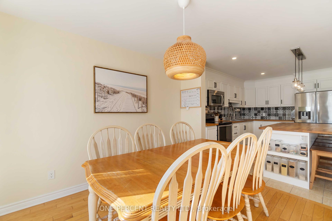
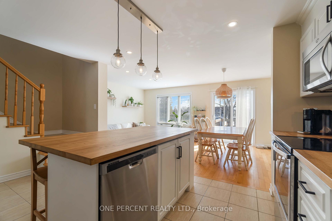
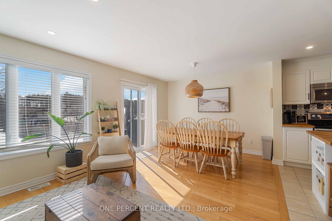
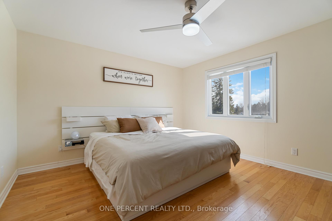

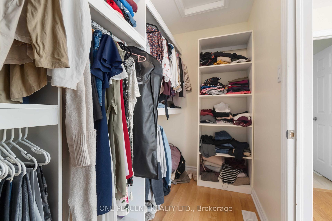
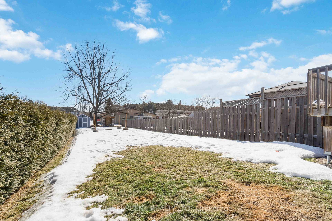
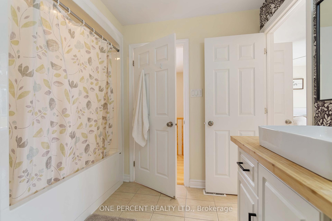
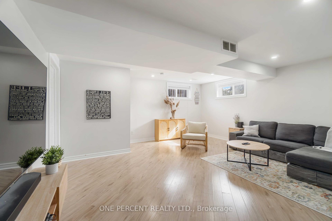
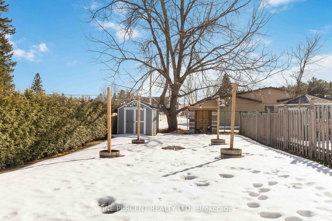

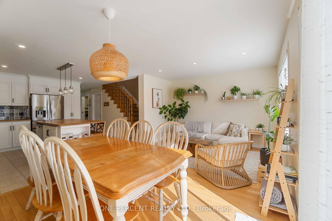
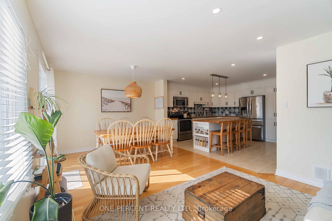
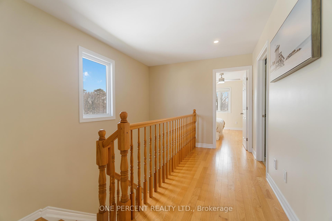
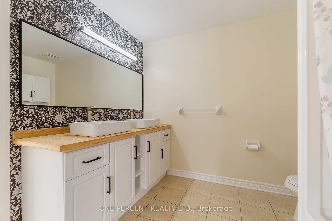
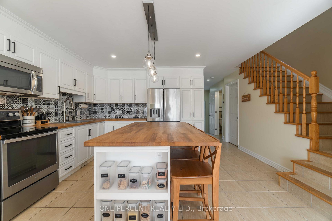
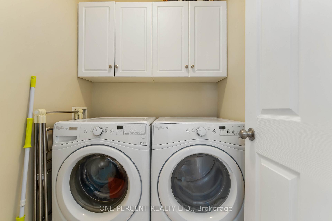
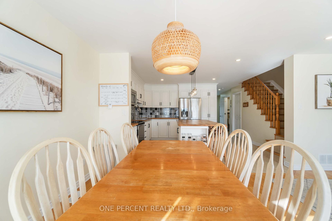
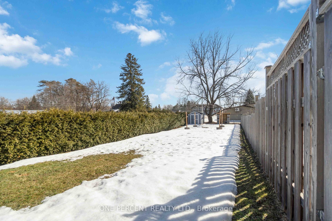
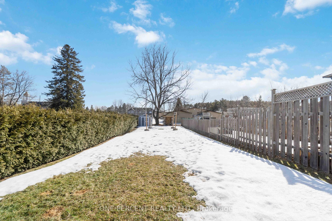

















































| Welcome to this stunning end-unit townhome, nestled on a quiet street, offering the perfect blend of tranquility and modern living. Step inside to an open-concept kitchen featuring a stylish breakfast island, seamlessly flowing into the spacious living area ideal for entertaining family and friends. Natural sunlight floods every space, highlighting the beautiful hardwood floors that extend throughout the main and second levels. Upstairs, you'll find three generous bedrooms and a full bathroom with double sinks, ensuring convenience for busy mornings. The bright recreation room in the finished basement provides additional living space, while plenty of storage keeps everything organized. Outside, enjoy the privacy of no rear neighbors and a huge, fully fenced backyard perfect for outdoor gatherings, pets, or relaxing around the fire pit. Don't miss the chance to make this beautiful home your own. 3rd bedroom has been digitally staged to show full effect of space. Schedule a viewing today! |
| Price | $545,000 |
| Taxes: | $3777.00 |
| Occupancy: | Owner |
| Address: | 142 Herbert Stre , The Nation, K0A 2M0, Prescott and Rus |
| Directions/Cross Streets: | Main Street and Herbert Street |
| Rooms: | 11 |
| Bedrooms: | 3 |
| Bedrooms +: | 0 |
| Family Room: | T |
| Basement: | Finished, Full |
| Level/Floor | Room | Length(ft) | Width(ft) | Descriptions | |
| Room 1 | Second | Primary B | 13.64 | 11.97 | Hardwood Floor |
| Room 2 | Second | Bedroom 2 | 13.64 | 9.15 | Hardwood Floor |
| Room 3 | Second | Bedroom 3 | 11.64 | 9.15 | Hardwood Floor |
| Room 4 | Main | Dining Ro | 10.99 | 8.5 | Hardwood Floor |
| Room 5 | Basement | Recreatio | 22.99 | 18.89 | |
| Room 6 | Main | Kitchen | 12.99 | 12.99 | |
| Room 7 | Second | Laundry | 5.31 | 5.05 | |
| Room 8 | Main | Living Ro | 11.97 | 10.5 | Hardwood Floor |
| Room 9 | Main | Bathroom | 6.49 | 3.05 | |
| Room 10 | Second | Bathroom | 8.89 | 8.07 |
| Washroom Type | No. of Pieces | Level |
| Washroom Type 1 | 5 | Second |
| Washroom Type 2 | 2 | Main |
| Washroom Type 3 | 0 | |
| Washroom Type 4 | 0 | |
| Washroom Type 5 | 0 |
| Total Area: | 0.00 |
| Property Type: | Att/Row/Townhouse |
| Style: | 2-Storey |
| Exterior: | Stone, Vinyl Siding |
| Garage Type: | Attached |
| Drive Parking Spaces: | 2 |
| Pool: | None |
| Approximatly Square Footage: | 1100-1500 |
| CAC Included: | N |
| Water Included: | N |
| Cabel TV Included: | N |
| Common Elements Included: | N |
| Heat Included: | N |
| Parking Included: | N |
| Condo Tax Included: | N |
| Building Insurance Included: | N |
| Fireplace/Stove: | N |
| Heat Type: | Forced Air |
| Central Air Conditioning: | Central Air |
| Central Vac: | N |
| Laundry Level: | Syste |
| Ensuite Laundry: | F |
| Elevator Lift: | False |
| Sewers: | Sewer |
| Utilities-Cable: | Y |
| Utilities-Hydro: | Y |
$
%
Years
This calculator is for demonstration purposes only. Always consult a professional
financial advisor before making personal financial decisions.
| Although the information displayed is believed to be accurate, no warranties or representations are made of any kind. |
| ONE PERCENT REALTY LTD. |
- Listing -1 of 0
|
|

Gaurang Shah
Licenced Realtor
Dir:
416-841-0587
Bus:
905-458-7979
Fax:
905-458-1220
| Book Showing | Email a Friend |
Jump To:
At a Glance:
| Type: | Freehold - Att/Row/Townhouse |
| Area: | Prescott and Russell |
| Municipality: | The Nation |
| Neighbourhood: | 616 - Limoges |
| Style: | 2-Storey |
| Lot Size: | x 198.72(Feet) |
| Approximate Age: | |
| Tax: | $3,777 |
| Maintenance Fee: | $0 |
| Beds: | 3 |
| Baths: | 2 |
| Garage: | 0 |
| Fireplace: | N |
| Air Conditioning: | |
| Pool: | None |
Locatin Map:
Payment Calculator:

Listing added to your favorite list
Looking for resale homes?

By agreeing to Terms of Use, you will have ability to search up to 305705 listings and access to richer information than found on REALTOR.ca through my website.


