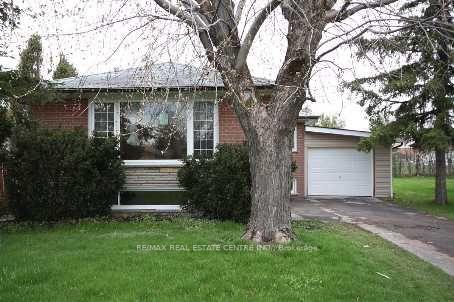$699,000
Available - For Sale
Listing ID: W12080430
4 Jersey Aven , Brampton, L6W 1L6, Peel

| Opportunity Knocks in Brampton! Detached Bungalow with Incredible Potential Ideal for Renovators, Investors, or End-Users, or Handy Homeowners! Needs TLC . Fantastic opportunity to own a detached 3-bedroom bungalow in a well-established Brampton neighbourhood. This home sits on a generously sized 50 Feet x 115 Feet lot and features a finished basement with 1 bedroom and a full kitchen offering excellent potential for an in-law suite or future rental income. The property requires renovation and is being sold in as-is, where-is condition perfect for those looking to renovate, customize, or invest.Additional highlights include a full-size backyard gazebo, beautifully finished concrete landscaping, rented furnace (to be assumed by the buyer). No survey available. Bring your tools and your vision don't miss this diamond in the rough in a desirable Brampton community! Close to Shoppers world, Hwy 410, community centres , Library and Brampton Transit. |
| Price | $699,000 |
| Taxes: | $5211.00 |
| Occupancy: | Owner |
| Address: | 4 Jersey Aven , Brampton, L6W 1L6, Peel |
| Directions/Cross Streets: | Harper Rd/Bartley Bull Prkwy |
| Rooms: | 6 |
| Rooms +: | 2 |
| Bedrooms: | 3 |
| Bedrooms +: | 2 |
| Family Room: | F |
| Basement: | Finished |
| Level/Floor | Room | Length(ft) | Width(ft) | Descriptions | |
| Room 1 | Main | Living Ro | 14.76 | 11.81 | Hardwood Floor, Picture Window, Open Concept |
| Room 2 | Main | Dining Ro | 9.18 | 9.18 | Hardwood Floor, Open Concept |
| Room 3 | Main | Kitchen | 15.09 | 8.2 | Ceramic Floor, W/O To Yard, Ceramic Backsplash |
| Room 4 | Main | Primary B | 13.12 | 9.84 | Hardwood Floor, B/I Closet, Window |
| Room 5 | Main | Bedroom 2 | 10.17 | 9.84 | Hardwood Floor, B/I Closet, Window |
| Room 6 | Main | Bedroom 3 | 9.18 | 9.18 | Hardwood Floor, B/I Closet, Window |
| Room 7 | Lower | Bedroom | 9.18 | 9.18 | Laminate |
| Room 8 | Lower | Bedroom 2 | 6.56 | 8.2 |
| Washroom Type | No. of Pieces | Level |
| Washroom Type 1 | 4 | Main |
| Washroom Type 2 | 4 | Lower |
| Washroom Type 3 | 0 | |
| Washroom Type 4 | 0 | |
| Washroom Type 5 | 0 |
| Total Area: | 0.00 |
| Property Type: | Detached |
| Style: | Bungalow |
| Exterior: | Brick |
| Garage Type: | Attached |
| (Parking/)Drive: | Private |
| Drive Parking Spaces: | 4 |
| Park #1 | |
| Parking Type: | Private |
| Park #2 | |
| Parking Type: | Private |
| Pool: | None |
| Approximatly Square Footage: | 700-1100 |
| CAC Included: | N |
| Water Included: | N |
| Cabel TV Included: | N |
| Common Elements Included: | N |
| Heat Included: | N |
| Parking Included: | N |
| Condo Tax Included: | N |
| Building Insurance Included: | N |
| Fireplace/Stove: | N |
| Heat Type: | Forced Air |
| Central Air Conditioning: | Central Air |
| Central Vac: | N |
| Laundry Level: | Syste |
| Ensuite Laundry: | F |
| Sewers: | Sewer |
$
%
Years
This calculator is for demonstration purposes only. Always consult a professional
financial advisor before making personal financial decisions.
| Although the information displayed is believed to be accurate, no warranties or representations are made of any kind. |
| RE/MAX REAL ESTATE CENTRE INC. |
- Listing -1 of 0
|
|

Gaurang Shah
Licenced Realtor
Dir:
416-841-0587
Bus:
905-458-7979
Fax:
905-458-1220
| Book Showing | Email a Friend |
Jump To:
At a Glance:
| Type: | Freehold - Detached |
| Area: | Peel |
| Municipality: | Brampton |
| Neighbourhood: | Brampton East |
| Style: | Bungalow |
| Lot Size: | x 115.14(Feet) |
| Approximate Age: | |
| Tax: | $5,211 |
| Maintenance Fee: | $0 |
| Beds: | 3+2 |
| Baths: | 2 |
| Garage: | 0 |
| Fireplace: | N |
| Air Conditioning: | |
| Pool: | None |
Locatin Map:
Payment Calculator:

Listing added to your favorite list
Looking for resale homes?

By agreeing to Terms of Use, you will have ability to search up to 305705 listings and access to richer information than found on REALTOR.ca through my website.


