$1,799,000
Available - For Sale
Listing ID: X12100894
9739 10th Side , Erin, N0B 1T0, Wellington
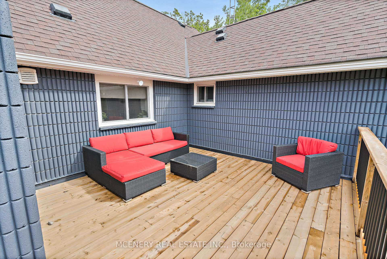


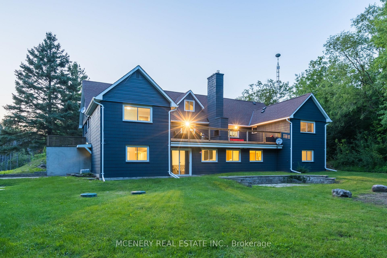
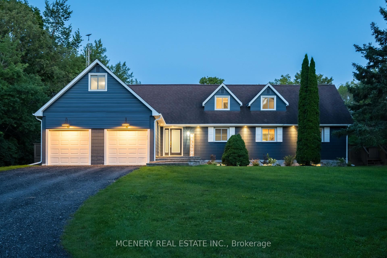
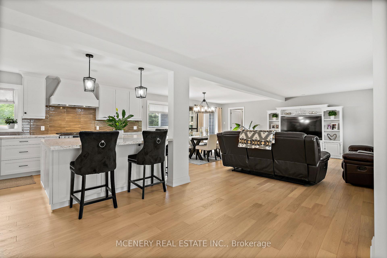
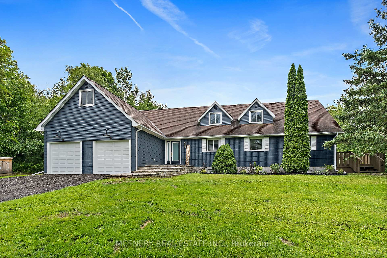
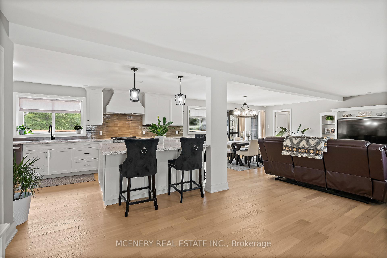
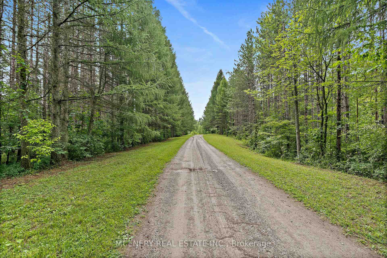
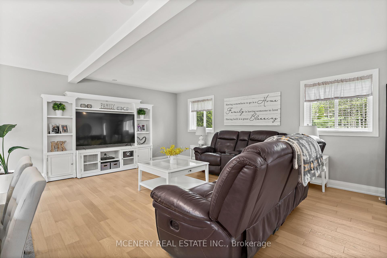
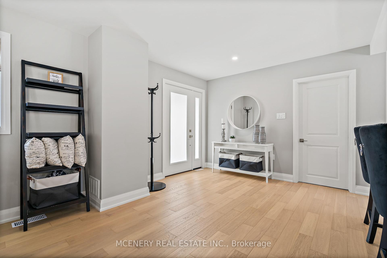
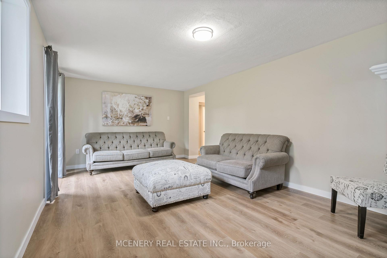
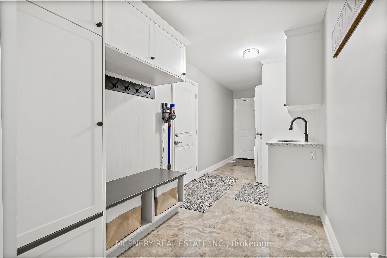
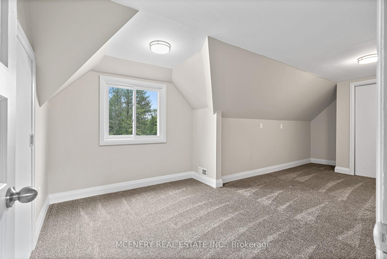
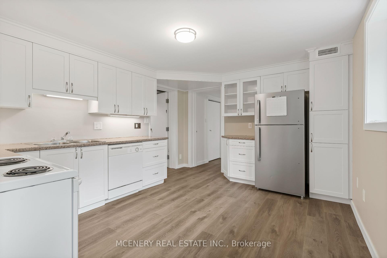
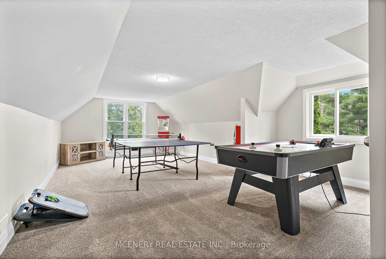
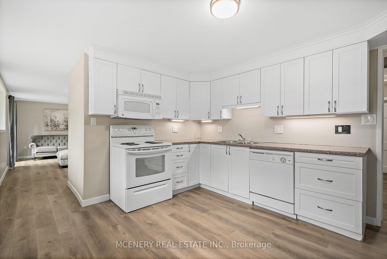
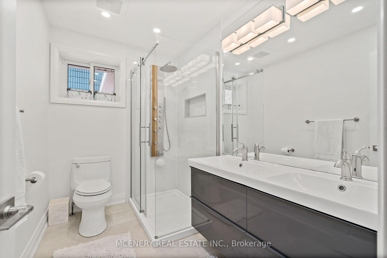
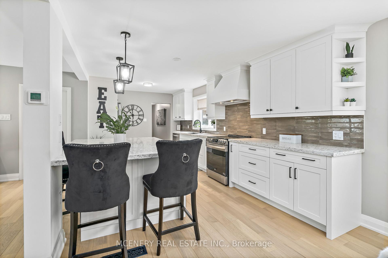
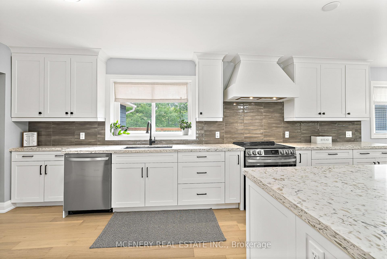
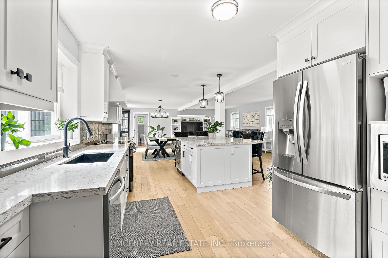
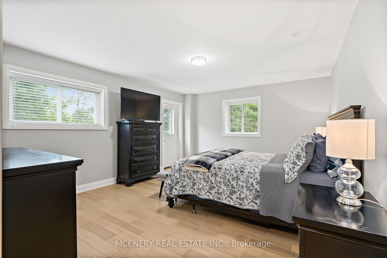
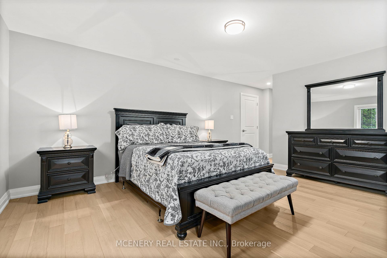
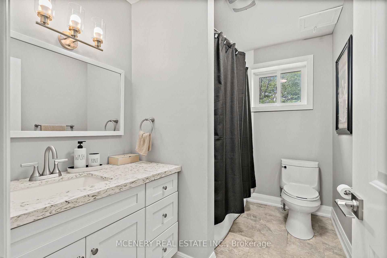
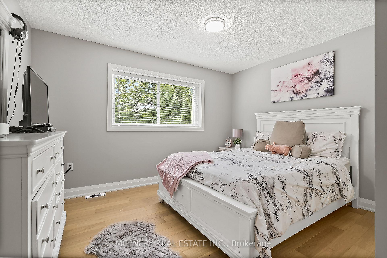
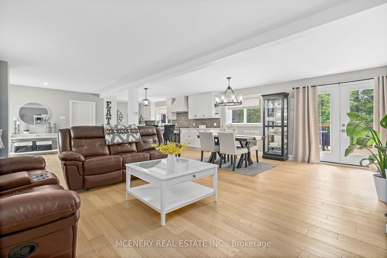
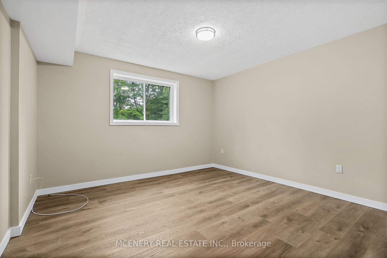
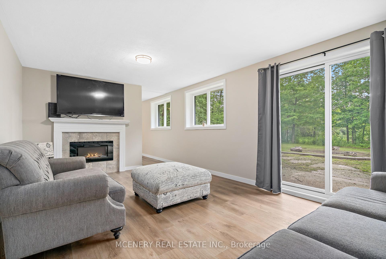
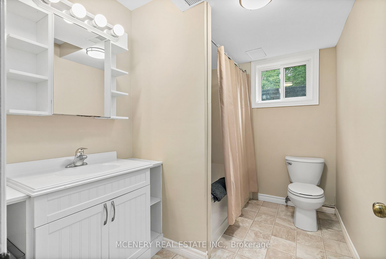
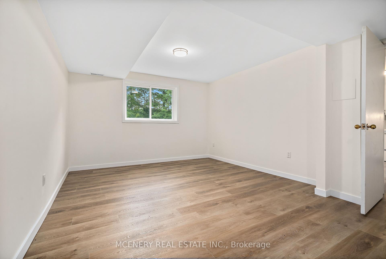
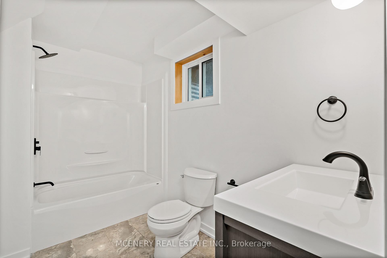
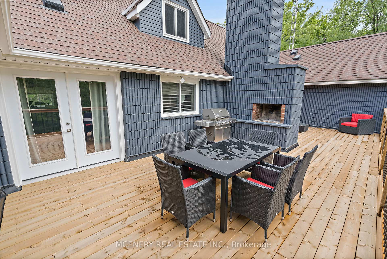
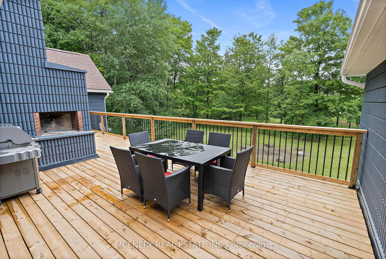
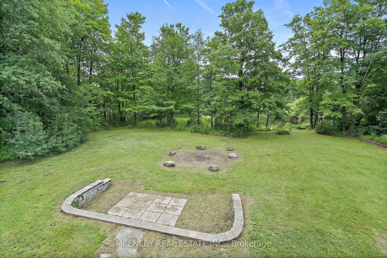
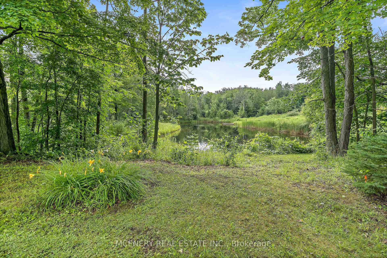



































| 9739 10th sdrd, Erin's Finest. This private sprawling bungaloft home is second to none for large families. 5 plus 4 bedrooms and 4 whole bathrooms can comfortably accommodate multi generations. Completely renovated 2023. Gourmet kitchen, equipped w/ s.steel appliances, custom cabinetry & large island; adjoining open concept living / dining room area walking out to massive perched deck overlooking a beautiful large pond surrounded by trees and nature . Primary and additional 1 bedroom both with ensuites on the main level. Second level features 3 large bedrooms with a full bathroom. Lower level boasts another 4 bedrooms, full kitchen and 2 full bathrooms all accessed by 3 separate walkout entrances. Truly a unique secluded turnkey property all set on 5 plus acres less than 1/2 mile from Winston Churchill blvd. Serviced by geothermal heat providing low energy bills. |
| Price | $1,799,000 |
| Taxes: | $9049.53 |
| Occupancy: | Owner |
| Address: | 9739 10th Side , Erin, N0B 1T0, Wellington |
| Acreage: | 5-9.99 |
| Directions/Cross Streets: | 1OTH SDRD & WINSTON CHURCHILL BLVD. |
| Rooms: | 10 |
| Rooms +: | 6 |
| Bedrooms: | 5 |
| Bedrooms +: | 4 |
| Family Room: | F |
| Basement: | Apartment |
| Level/Floor | Room | Length(ft) | Width(ft) | Descriptions | |
| Room 1 | Main | Kitchen | 10.99 | 20.01 | |
| Room 2 | Main | Dining Ro | 10 | 14.99 | |
| Room 3 | Main | Living Ro | 12.99 | 20.01 | |
| Room 4 | Main | Primary B | 16.99 | 12.99 | |
| Room 5 | Main | Office | 10 | 12 | |
| Room 6 | Main | Laundry | 6.99 | 20.01 | |
| Room 7 | Main | Bedroom 2 | 10 | 12 | |
| Room 8 | Second | Bedroom 3 | 16.99 | 10 | |
| Room 9 | Second | Bedroom 4 | 16.99 | 10 | |
| Room 10 | Second | Bedroom 5 | 20.99 | 12.99 | |
| Room 11 | Lower | Kitchen | 14.01 | 10.99 | |
| Room 12 | Lower | Living Ro | 10.99 | 18.01 | |
| Room 13 | Lower | Bedroom | 12 | 18.01 | |
| Room 14 | Lower | Bedroom 2 | 18.01 | 10 | |
| Room 15 | Lower | Bedroom 3 | 12 | 12 |
| Washroom Type | No. of Pieces | Level |
| Washroom Type 1 | 4 | Main |
| Washroom Type 2 | 4 | Second |
| Washroom Type 3 | 4 | Lower |
| Washroom Type 4 | 0 | |
| Washroom Type 5 | 0 |
| Total Area: | 0.00 |
| Approximatly Age: | 51-99 |
| Property Type: | Detached |
| Style: | Bungaloft |
| Exterior: | Concrete |
| Garage Type: | Attached |
| (Parking/)Drive: | Available |
| Drive Parking Spaces: | 10 |
| Park #1 | |
| Parking Type: | Available |
| Park #2 | |
| Parking Type: | Available |
| Pool: | None |
| Approximatly Age: | 51-99 |
| Approximatly Square Footage: | < 700 |
| Property Features: | Lake/Pond, School Bus Route |
| CAC Included: | N |
| Water Included: | N |
| Cabel TV Included: | N |
| Common Elements Included: | N |
| Heat Included: | N |
| Parking Included: | N |
| Condo Tax Included: | N |
| Building Insurance Included: | N |
| Fireplace/Stove: | N |
| Heat Type: | Heat Pump |
| Central Air Conditioning: | Central Air |
| Central Vac: | N |
| Laundry Level: | Syste |
| Ensuite Laundry: | F |
| Sewers: | Septic |
| Water: | Drilled W |
| Water Supply Types: | Drilled Well |
| Utilities-Cable: | N |
| Utilities-Hydro: | Y |
$
%
Years
This calculator is for demonstration purposes only. Always consult a professional
financial advisor before making personal financial decisions.
| Although the information displayed is believed to be accurate, no warranties or representations are made of any kind. |
| MCENERY REAL ESTATE INC. |
- Listing -1 of 0
|
|

Gaurang Shah
Licenced Realtor
Dir:
416-841-0587
Bus:
905-458-7979
Fax:
905-458-1220
| Book Showing | Email a Friend |
Jump To:
At a Glance:
| Type: | Freehold - Detached |
| Area: | Wellington |
| Municipality: | Erin |
| Neighbourhood: | Rural Erin |
| Style: | Bungaloft |
| Lot Size: | x 963.00(Feet) |
| Approximate Age: | 51-99 |
| Tax: | $9,049.53 |
| Maintenance Fee: | $0 |
| Beds: | 5+4 |
| Baths: | 5 |
| Garage: | 0 |
| Fireplace: | N |
| Air Conditioning: | |
| Pool: | None |
Locatin Map:
Payment Calculator:

Listing added to your favorite list
Looking for resale homes?

By agreeing to Terms of Use, you will have ability to search up to 305705 listings and access to richer information than found on REALTOR.ca through my website.


