$499,000
Available - For Sale
Listing ID: C12101111
39 Sherbourne Stre , Toronto, M5A 0L8, Toronto
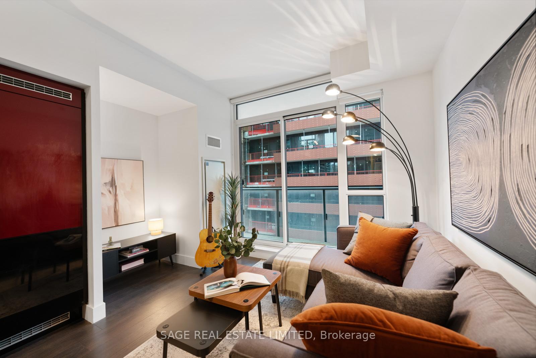
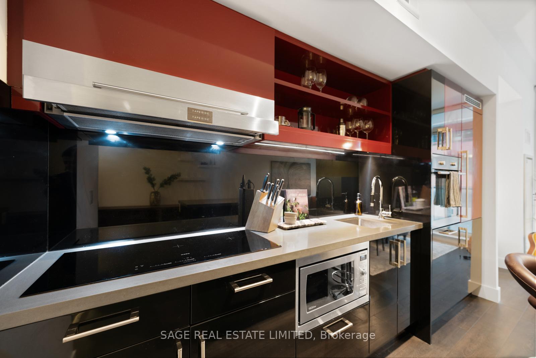
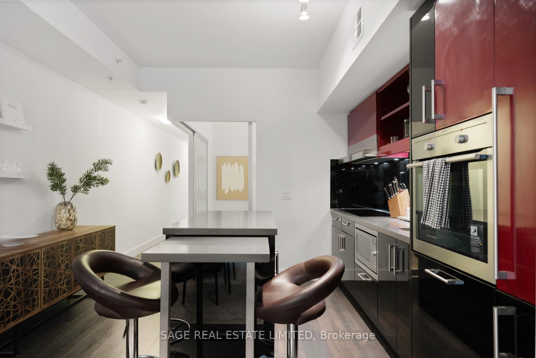
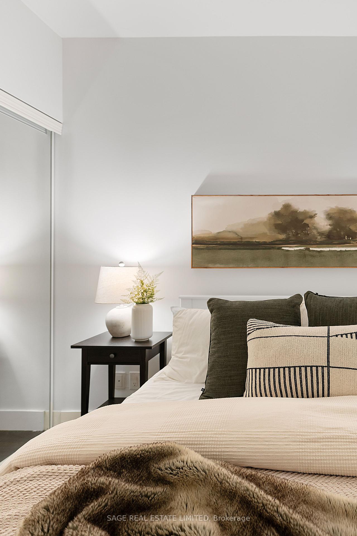
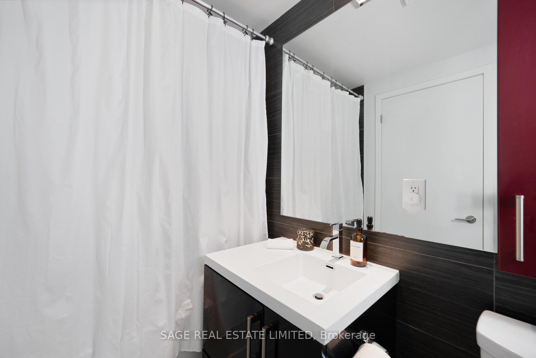
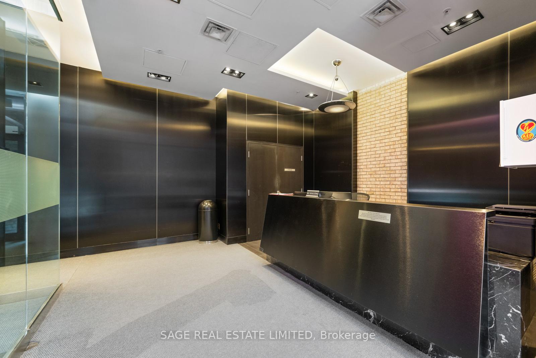
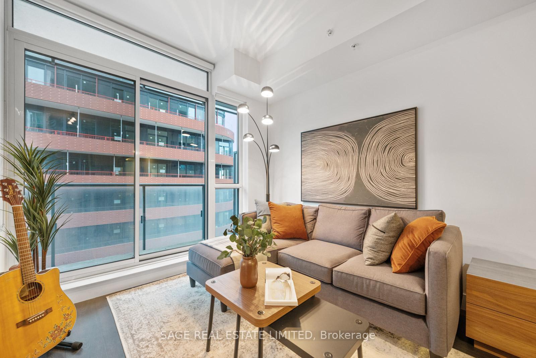
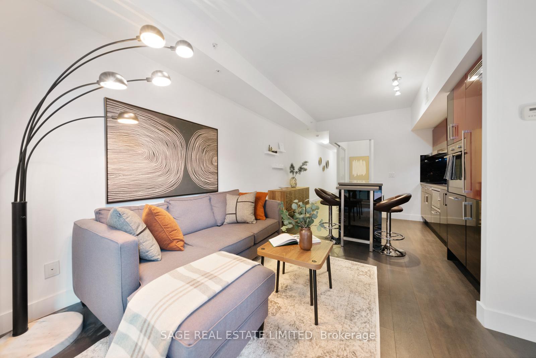
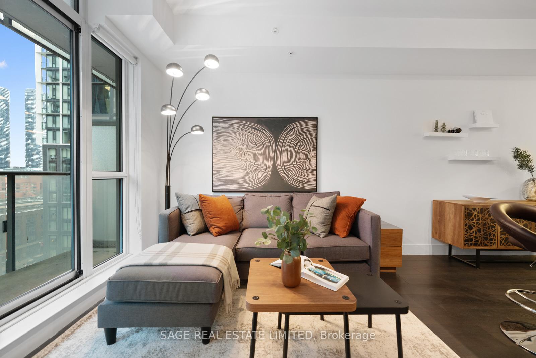

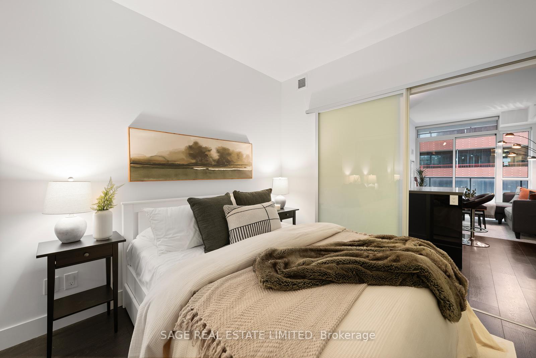
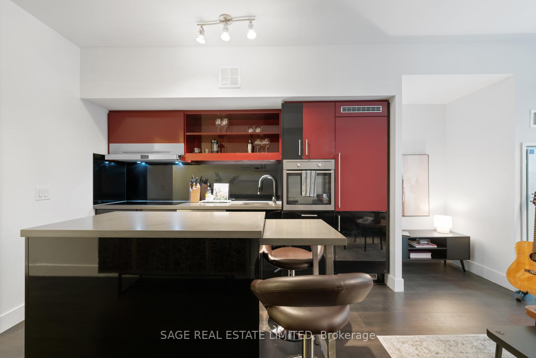
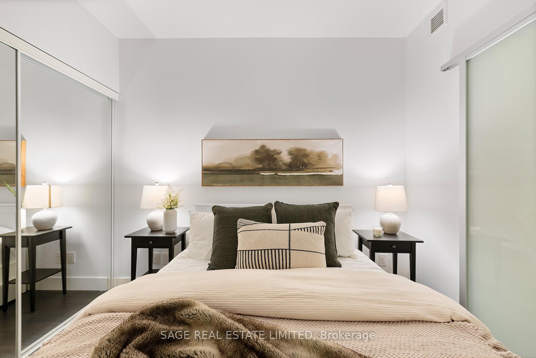
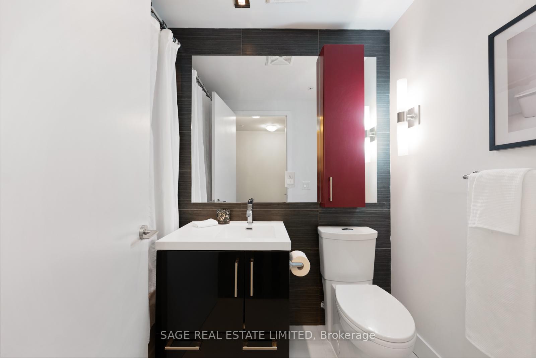
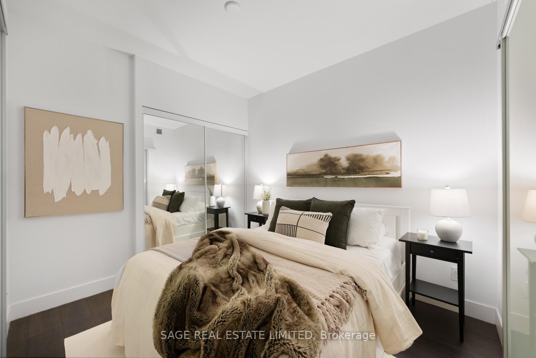
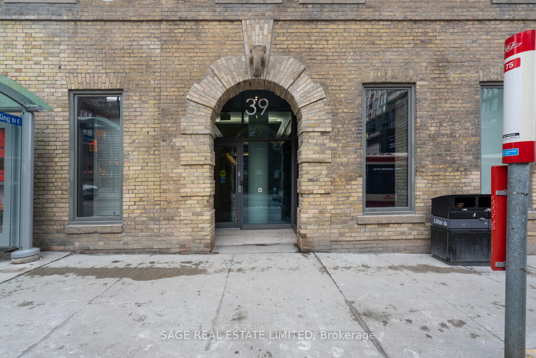
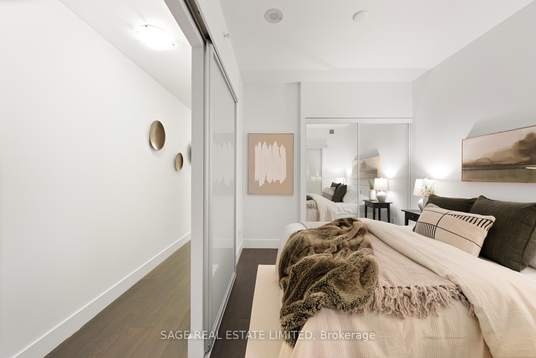
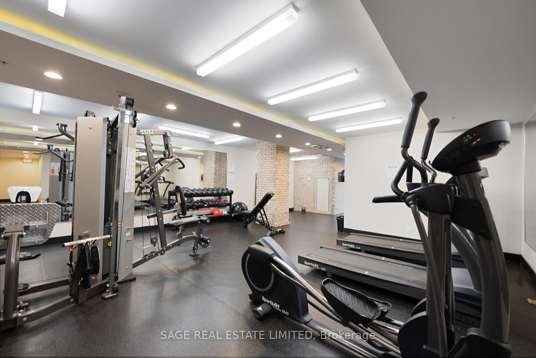
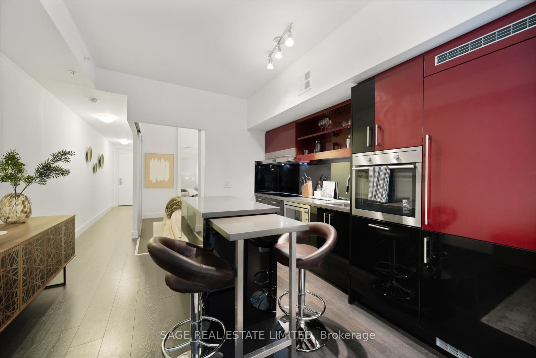





















| DEMURE SHERBOURNE. Step inside this 1 bed, 1 bath modern beauty and take note of its open concept layout, floor to ceiling windows and moody vibe. Store off-season goods in your storage locker and take advantage of the buildings amenities including a concierge, gym, party room and visitors parking. Located steps away from amazing neighbourhoods including St Lawrence Market, the Distillery District and Corktown. 100 walk score & transit score and we know why - you'll be just a 4 min walk or less to your local grocer, pharmacy and LCBO! King streetcar steps away and a short drive to the Gardiner and DVP! Enjoy great dining at nearby restaurants like Gusto 501, The Carbon Bar or Madrina. So lux, so demure! |
| Price | $499,000 |
| Taxes: | $2560.74 |
| Occupancy: | Owner |
| Address: | 39 Sherbourne Stre , Toronto, M5A 0L8, Toronto |
| Postal Code: | M5A 0L8 |
| Province/State: | Toronto |
| Directions/Cross Streets: | King & Sherbourne |
| Level/Floor | Room | Length(ft) | Width(ft) | Descriptions | |
| Room 1 | Main | Kitchen | 8.56 | 7.05 | Centre Island, B/I Appliances, Combined w/Dining |
| Room 2 | Main | Living Ro | 9.71 | 12.2 | South View, Balcony, Large Window |
| Room 3 | Main | Dining Ro | 9.71 | 12.2 | Combined w/Living, Laminate |
| Room 4 | Main | Primary B | 10.36 | 9.05 | B/I Closet, Sliding Doors |
| Washroom Type | No. of Pieces | Level |
| Washroom Type 1 | 4 | Main |
| Washroom Type 2 | 0 | |
| Washroom Type 3 | 0 | |
| Washroom Type 4 | 0 | |
| Washroom Type 5 | 0 |
| Total Area: | 0.00 |
| Approximatly Age: | 0-5 |
| Washrooms: | 1 |
| Heat Type: | Forced Air |
| Central Air Conditioning: | Central Air |
| Elevator Lift: | True |
$
%
Years
This calculator is for demonstration purposes only. Always consult a professional
financial advisor before making personal financial decisions.
| Although the information displayed is believed to be accurate, no warranties or representations are made of any kind. |
| SAGE REAL ESTATE LIMITED |
- Listing -1 of 0
|
|

Gaurang Shah
Licenced Realtor
Dir:
416-841-0587
Bus:
905-458-7979
Fax:
905-458-1220
| Virtual Tour | Book Showing | Email a Friend |
Jump To:
At a Glance:
| Type: | Com - Condo Apartment |
| Area: | Toronto |
| Municipality: | Toronto C08 |
| Neighbourhood: | Moss Park |
| Style: | Apartment |
| Lot Size: | x 0.00() |
| Approximate Age: | 0-5 |
| Tax: | $2,560.74 |
| Maintenance Fee: | $519.51 |
| Beds: | 1 |
| Baths: | 1 |
| Garage: | 0 |
| Fireplace: | N |
| Air Conditioning: | |
| Pool: |
Locatin Map:
Payment Calculator:

Listing added to your favorite list
Looking for resale homes?

By agreeing to Terms of Use, you will have ability to search up to 305705 listings and access to richer information than found on REALTOR.ca through my website.


