$775,000
Available - For Sale
Listing ID: N12100543
240 Collings Aven , Bradford West Gwillimbury, L3Z 1W3, Simcoe
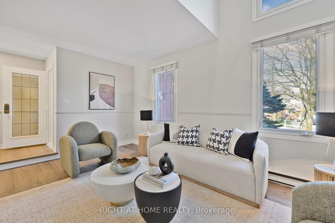
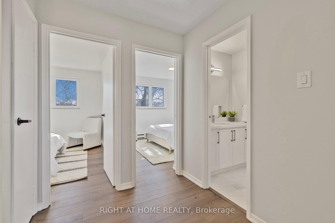
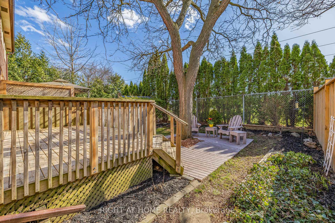
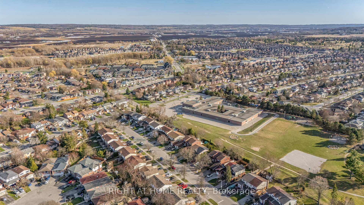
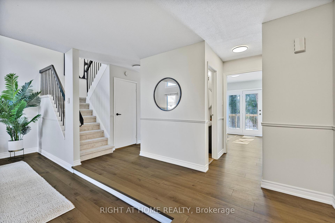
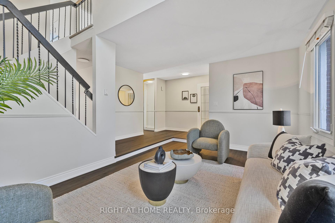
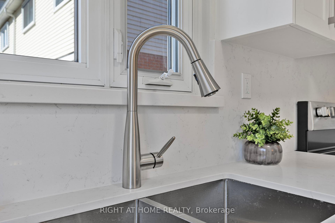

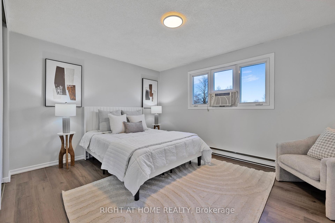
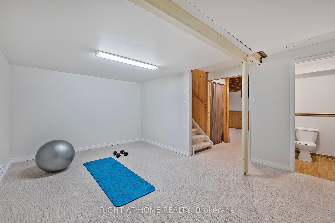
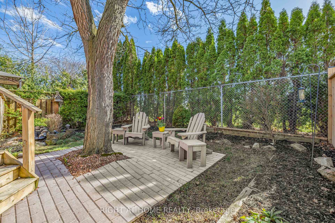
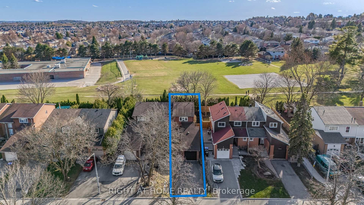
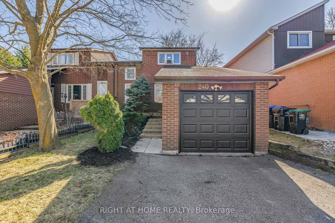
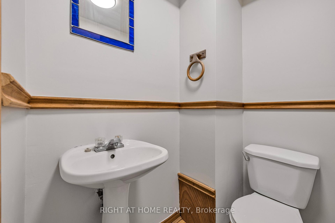
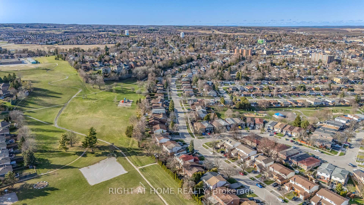
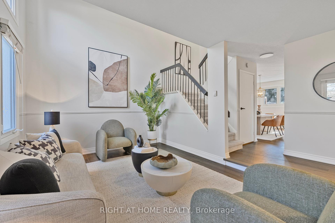
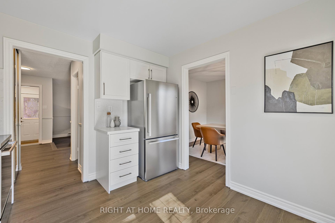
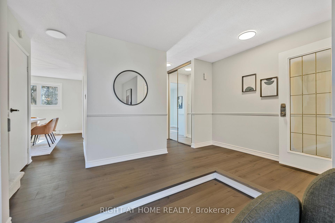
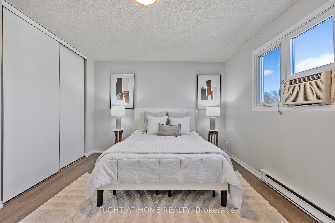
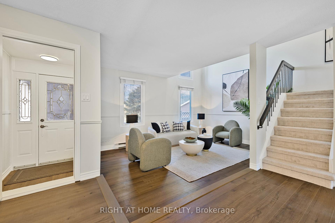
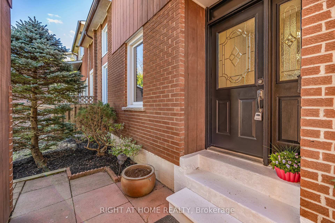
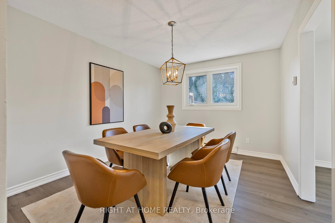
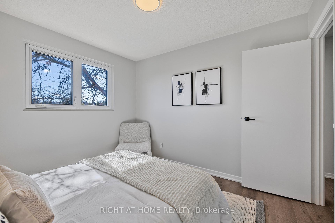
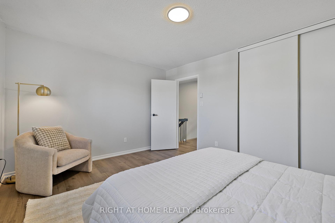
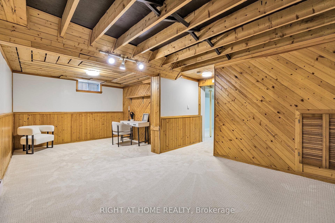
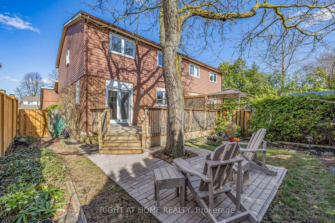
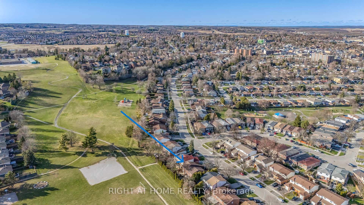
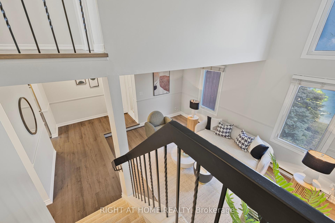
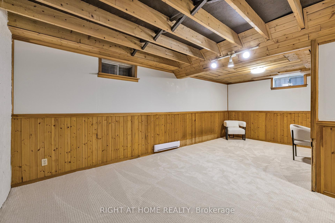
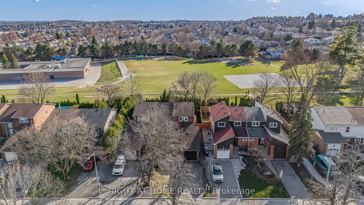
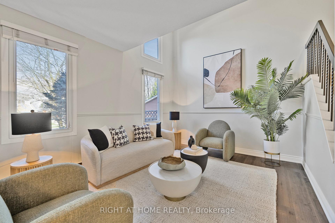
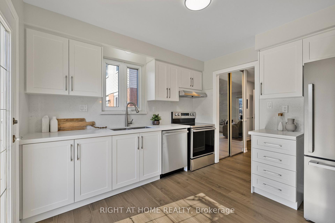
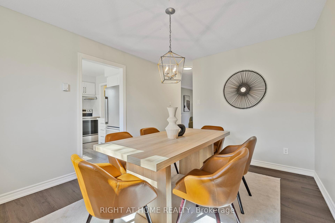
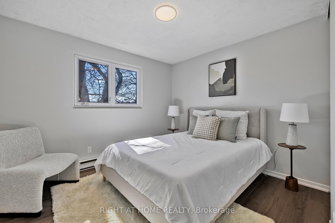
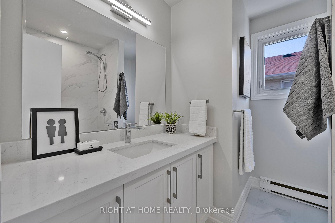
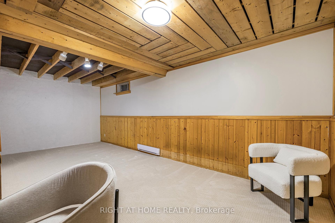
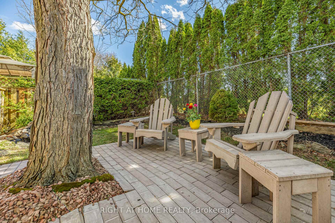
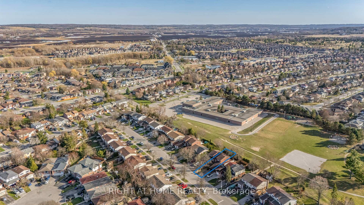
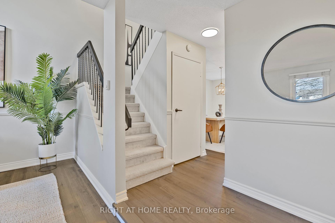
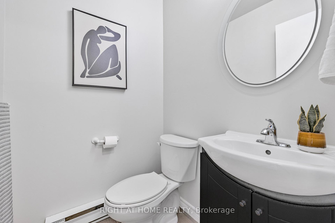
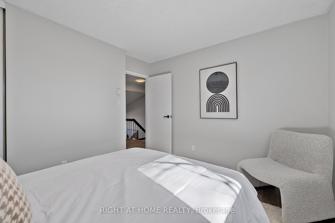
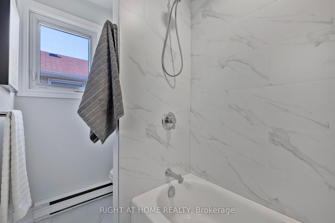
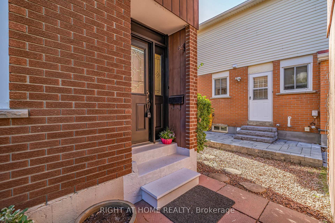
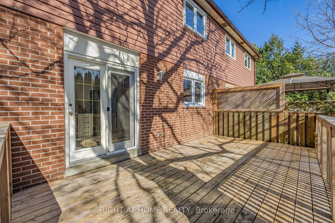
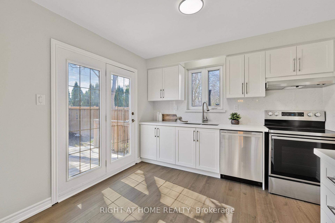













































| Spectacular, Fully Renovated, 2,000+ Sq Ft Total Living Space Semi-Detached In The Heart Of Bradford. Rare Opportunity To Own A Turnkey Home In One Of The More Desirable Areas Of This Vibrant Town. Conveniently Located Near Public And Catholic Schools, Bradford Community Centre, Bradford Public Library, Countless Parks And Many Other Amenities. Thousands Spent On Upgrades Including Brand New Flooring Throughout, Fully Renovated Kitchen Including New Appliances And Quartz Countertop, Fresh New Carpet In Basement, And Much, Much More. Come See For Yourself. You Will Not Be Disappointed. |
| Price | $775,000 |
| Taxes: | $3620.00 |
| Assessment Year: | 2024 |
| Occupancy: | Vacant |
| Address: | 240 Collings Aven , Bradford West Gwillimbury, L3Z 1W3, Simcoe |
| Directions/Cross Streets: | HOLLAND ST WEST & COLLINGS |
| Rooms: | 6 |
| Rooms +: | 2 |
| Bedrooms: | 3 |
| Bedrooms +: | 0 |
| Family Room: | T |
| Basement: | Finished |
| Level/Floor | Room | Length(ft) | Width(ft) | Descriptions | |
| Room 1 | Main | Kitchen | 10.46 | 10.99 | Renovated, Quartz Counter, W/O To Deck |
| Room 2 | Main | Dining Ro | 10.43 | 12.99 | Renovated, Overlooks Backyard, Laminate |
| Room 3 | Main | Living Ro | 21.22 | 18.83 | Renovated, Large Window, Laminate |
| Room 4 | Second | Bedroom | 9.64 | 10.56 | Renovated, Laminate, Large Closet |
| Room 5 | Second | Bedroom 2 | 11.25 | 10.56 | Renovated, Laminate, Large Closet |
| Room 6 | Second | Primary B | 13.94 | 11.61 | Renovated, Laminate, Large Closet |
| Room 7 | Basement | Recreatio | 21.22 | 18.93 | Broadloom |
| Room 8 | Basement | Recreatio | 16.56 | 10.99 | Renovated, Broadloom |
| Washroom Type | No. of Pieces | Level |
| Washroom Type 1 | 2 | Main |
| Washroom Type 2 | 4 | Second |
| Washroom Type 3 | 2 | Main |
| Washroom Type 4 | 0 | |
| Washroom Type 5 | 0 |
| Total Area: | 0.00 |
| Property Type: | Semi-Detached |
| Style: | 2-Storey |
| Exterior: | Brick, Aluminum Siding |
| Garage Type: | Detached |
| (Parking/)Drive: | Private |
| Drive Parking Spaces: | 4 |
| Park #1 | |
| Parking Type: | Private |
| Park #2 | |
| Parking Type: | Private |
| Pool: | None |
| Approximatly Square Footage: | 1100-1500 |
| CAC Included: | N |
| Water Included: | N |
| Cabel TV Included: | N |
| Common Elements Included: | N |
| Heat Included: | N |
| Parking Included: | N |
| Condo Tax Included: | N |
| Building Insurance Included: | N |
| Fireplace/Stove: | N |
| Heat Type: | Baseboard |
| Central Air Conditioning: | Window Unit |
| Central Vac: | N |
| Laundry Level: | Syste |
| Ensuite Laundry: | F |
| Sewers: | Sewer |
$
%
Years
This calculator is for demonstration purposes only. Always consult a professional
financial advisor before making personal financial decisions.
| Although the information displayed is believed to be accurate, no warranties or representations are made of any kind. |
| RIGHT AT HOME REALTY |
- Listing -1 of 0
|
|

Gaurang Shah
Licenced Realtor
Dir:
416-841-0587
Bus:
905-458-7979
Fax:
905-458-1220
| Virtual Tour | Book Showing | Email a Friend |
Jump To:
At a Glance:
| Type: | Freehold - Semi-Detached |
| Area: | Simcoe |
| Municipality: | Bradford West Gwillimbury |
| Neighbourhood: | Bradford |
| Style: | 2-Storey |
| Lot Size: | x 110.00(Feet) |
| Approximate Age: | |
| Tax: | $3,620 |
| Maintenance Fee: | $0 |
| Beds: | 3 |
| Baths: | 3 |
| Garage: | 0 |
| Fireplace: | N |
| Air Conditioning: | |
| Pool: | None |
Locatin Map:
Payment Calculator:

Listing added to your favorite list
Looking for resale homes?

By agreeing to Terms of Use, you will have ability to search up to 305705 listings and access to richer information than found on REALTOR.ca through my website.


