$899,900
Available - For Sale
Listing ID: W12099963
1052 Joan Driv , Burlington, L7T 3H2, Halton
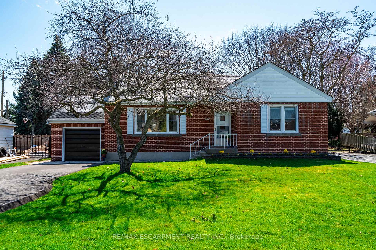
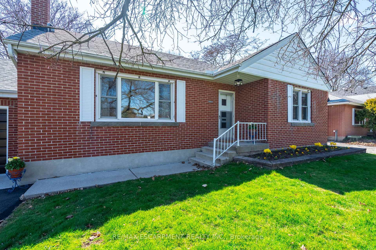
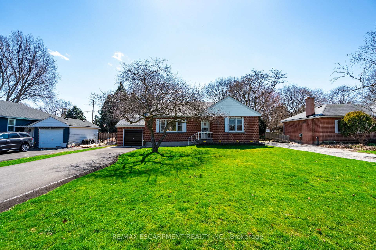
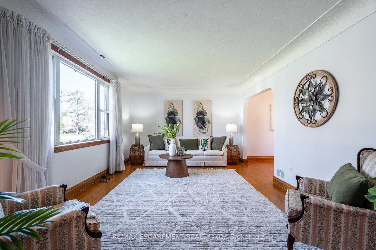
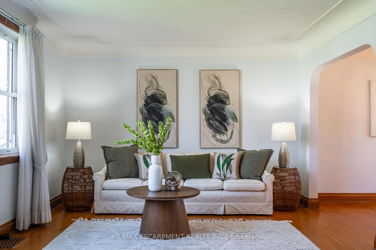
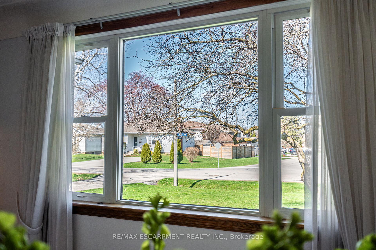
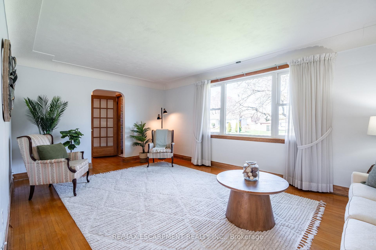
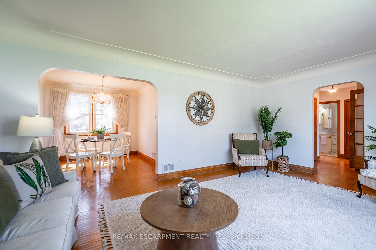
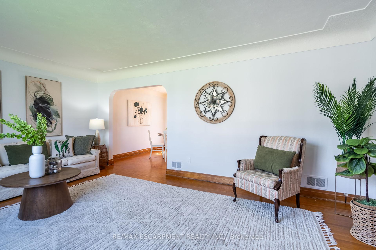
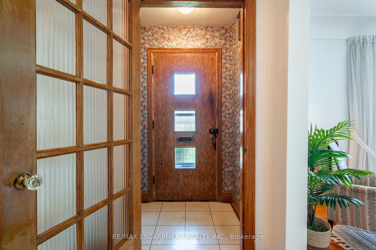
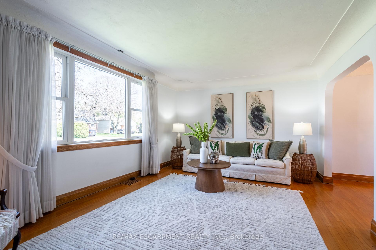
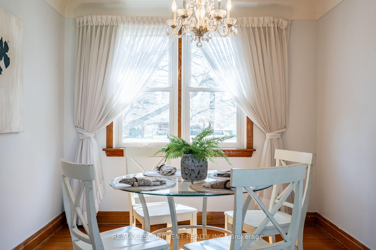
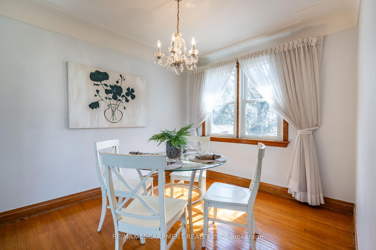
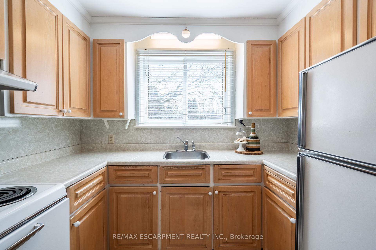
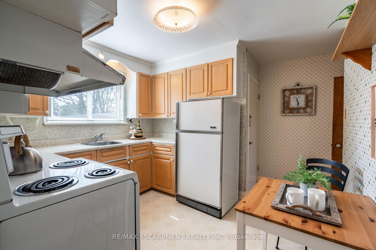
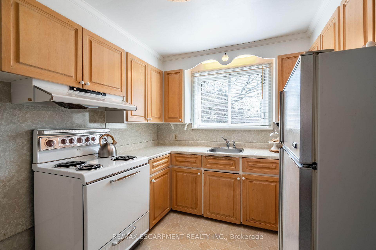
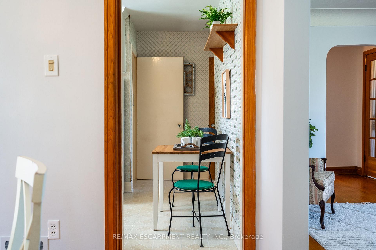
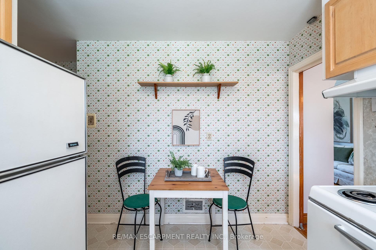
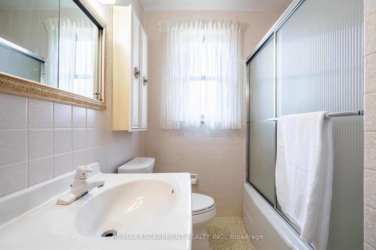
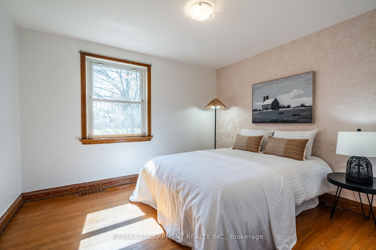

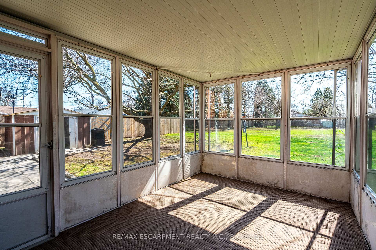
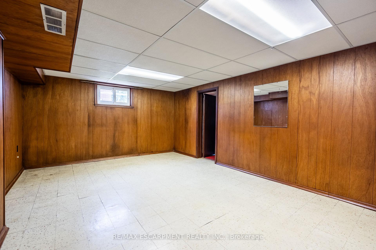
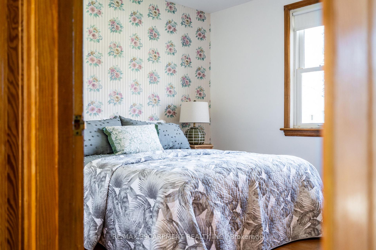
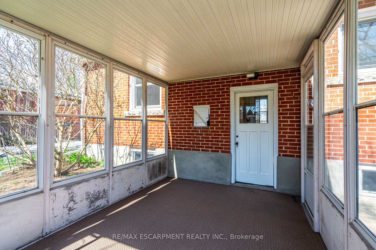
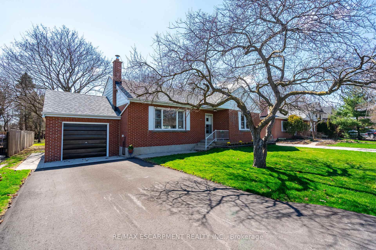
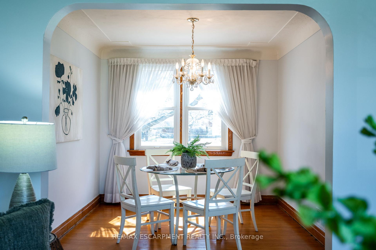
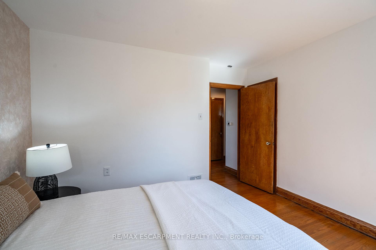
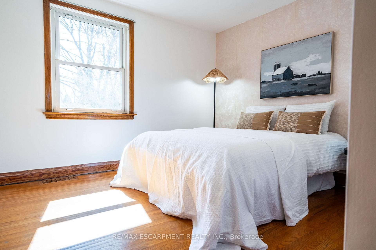
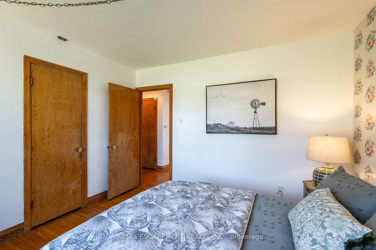
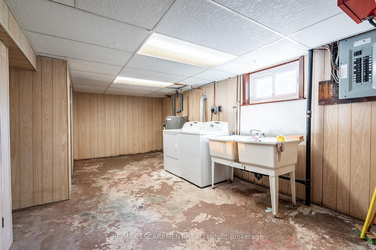
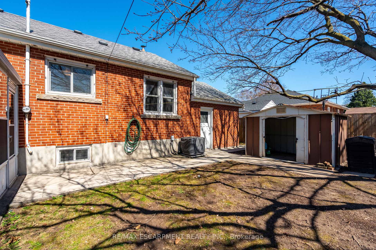
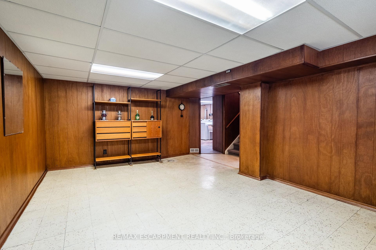
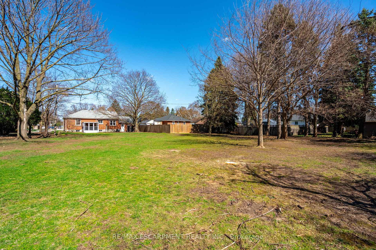
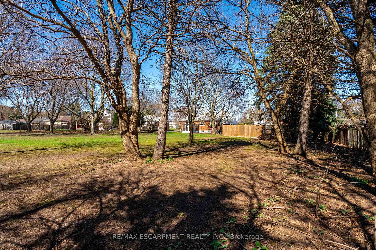
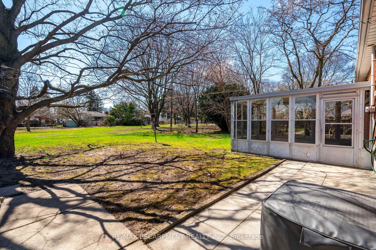
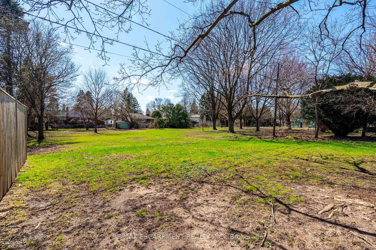
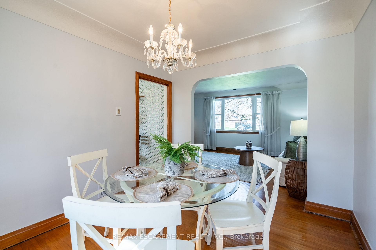
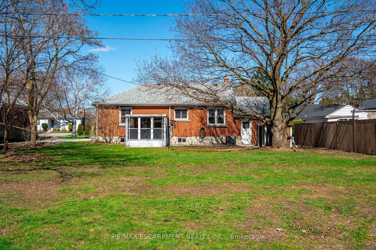







































| Opportunity awaits. Tucked on a quiet street in the heart of Aldershot, this well-built bungalow sits on a mature lot with no rear neighbours - just peaceful views of the passive park behind. This is a rare setting in a highly desirable neighbourhood. The layout offers great potential, whether you're looking to renovate or simply refresh with some cosmetic updates. The home has solid bones and a functional floor plan that is ideal for empty nesters, young families or anyone looking to downsize without losing outdoor space. The separate entrance offers in-law possibilities or income potential in the lower level. A recently paved driveway allows for plenty of parking and the attached single garage adds convenience. Enjoy an amazing location, as this home is close to major highways, shopping, schools, and all amenities and in a quiet, established area with easy access to everything you need. A property with possibilities - move in, update or reimagine entirely. RSA. |
| Price | $899,900 |
| Taxes: | $4462.00 |
| Occupancy: | Vacant |
| Address: | 1052 Joan Driv , Burlington, L7T 3H2, Halton |
| Acreage: | < .50 |
| Directions/Cross Streets: | King Rd to Plains Rd E to Joan Dr |
| Rooms: | 7 |
| Bedrooms: | 2 |
| Bedrooms +: | 0 |
| Family Room: | F |
| Basement: | Full, Partially Fi |
| Level/Floor | Room | Length(ft) | Width(ft) | Descriptions | |
| Room 1 | Main | Living Ro | 18.34 | 12 | |
| Room 2 | Main | Dining Ro | 10.59 | 9.15 | |
| Room 3 | Main | Kitchen | 10.99 | 8.99 | |
| Room 4 | Main | Primary B | 10.99 | 10.5 | |
| Room 5 | Main | Bedroom | 10.99 | 10.5 | |
| Room 6 | Main | Sunroom | 14.24 | 9.25 | |
| Room 7 | Lower | Recreatio | 16.99 | 10.99 |
| Washroom Type | No. of Pieces | Level |
| Washroom Type 1 | 4 | Main |
| Washroom Type 2 | 0 | |
| Washroom Type 3 | 0 | |
| Washroom Type 4 | 0 | |
| Washroom Type 5 | 0 |
| Total Area: | 0.00 |
| Approximatly Age: | 51-99 |
| Property Type: | Detached |
| Style: | Bungalow |
| Exterior: | Brick |
| Garage Type: | Attached |
| (Parking/)Drive: | Lane, Priv |
| Drive Parking Spaces: | 5 |
| Park #1 | |
| Parking Type: | Lane, Priv |
| Park #2 | |
| Parking Type: | Lane |
| Park #3 | |
| Parking Type: | Private |
| Pool: | None |
| Approximatly Age: | 51-99 |
| Approximatly Square Footage: | 700-1100 |
| CAC Included: | N |
| Water Included: | N |
| Cabel TV Included: | N |
| Common Elements Included: | N |
| Heat Included: | N |
| Parking Included: | N |
| Condo Tax Included: | N |
| Building Insurance Included: | N |
| Fireplace/Stove: | Y |
| Heat Type: | Forced Air |
| Central Air Conditioning: | Central Air |
| Central Vac: | N |
| Laundry Level: | Syste |
| Ensuite Laundry: | F |
| Sewers: | Sewer |
$
%
Years
This calculator is for demonstration purposes only. Always consult a professional
financial advisor before making personal financial decisions.
| Although the information displayed is believed to be accurate, no warranties or representations are made of any kind. |
| RE/MAX ESCARPMENT REALTY INC. |
- Listing -1 of 0
|
|

Gaurang Shah
Licenced Realtor
Dir:
416-841-0587
Bus:
905-458-7979
Fax:
905-458-1220
| Book Showing | Email a Friend |
Jump To:
At a Glance:
| Type: | Freehold - Detached |
| Area: | Halton |
| Municipality: | Burlington |
| Neighbourhood: | LaSalle |
| Style: | Bungalow |
| Lot Size: | x 125.00(Feet) |
| Approximate Age: | 51-99 |
| Tax: | $4,462 |
| Maintenance Fee: | $0 |
| Beds: | 2 |
| Baths: | 1 |
| Garage: | 0 |
| Fireplace: | Y |
| Air Conditioning: | |
| Pool: | None |
Locatin Map:
Payment Calculator:

Listing added to your favorite list
Looking for resale homes?

By agreeing to Terms of Use, you will have ability to search up to 305705 listings and access to richer information than found on REALTOR.ca through my website.


