$1,439,000
Available - For Sale
Listing ID: W12101105
2649 Hammond Road , Mississauga, L5K 2M5, Peel
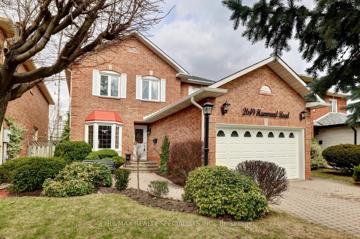
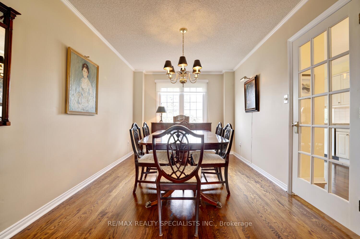
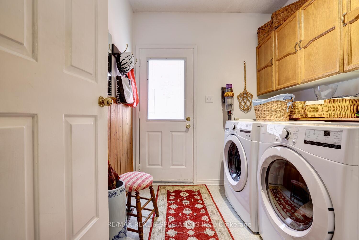
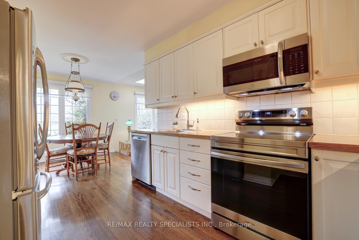
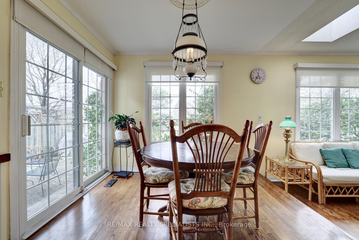
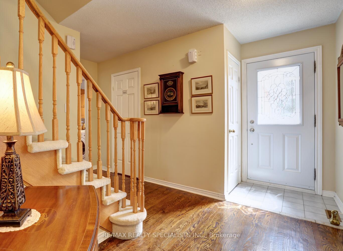
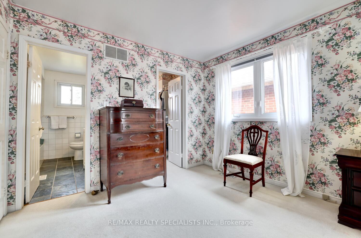
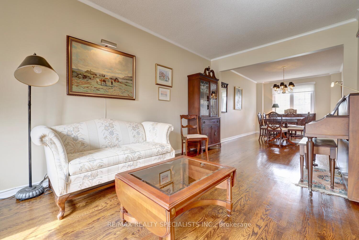
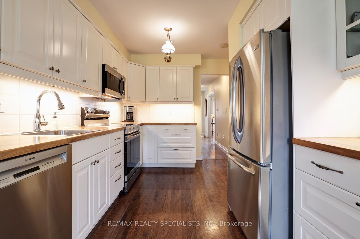
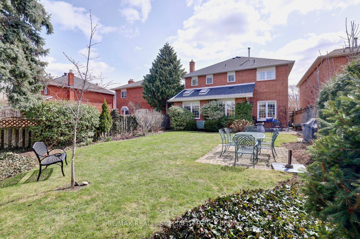
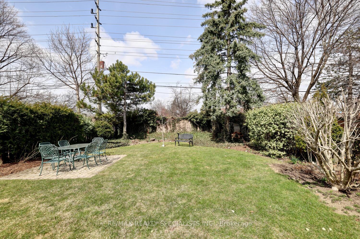
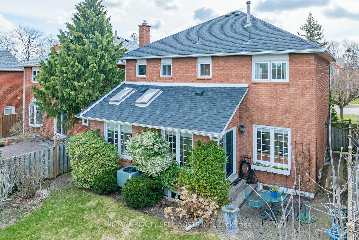
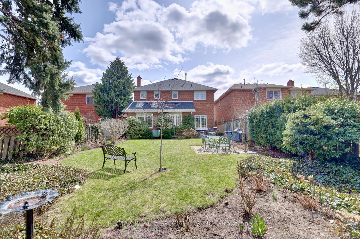
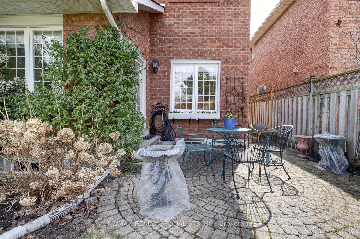
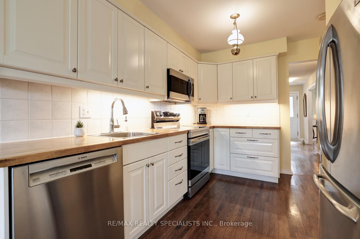
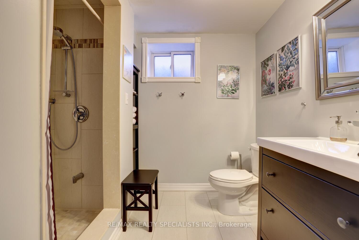
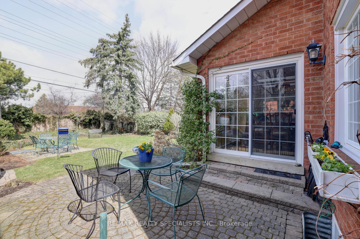
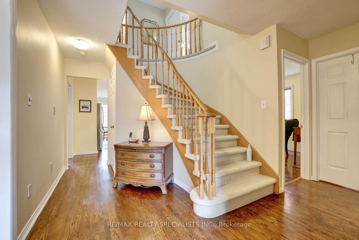
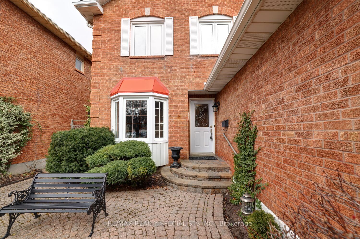
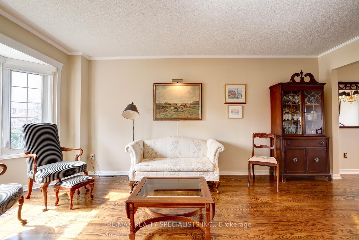
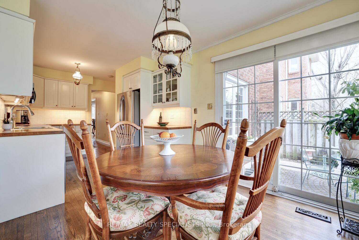
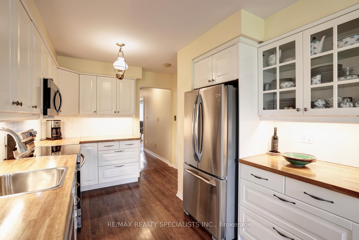

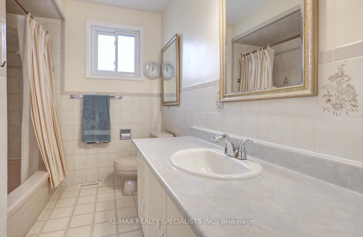
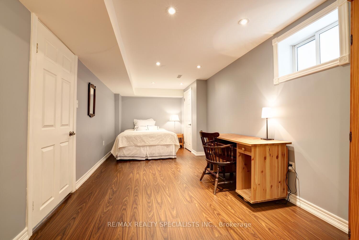
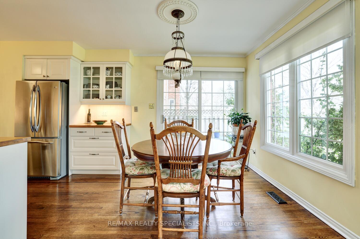
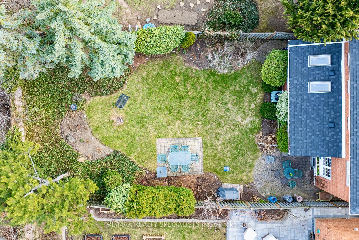
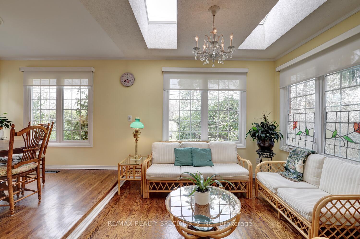
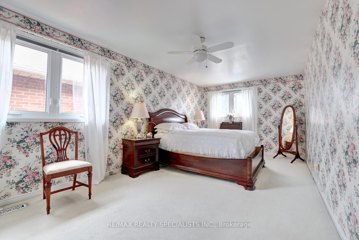
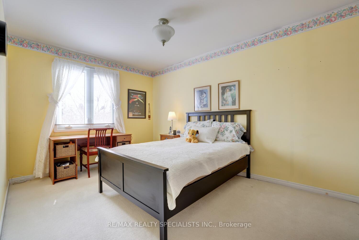
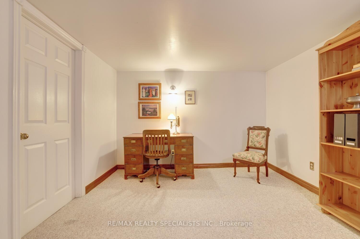
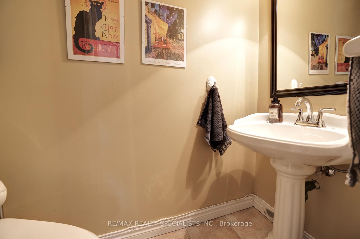
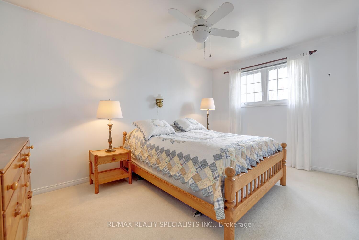
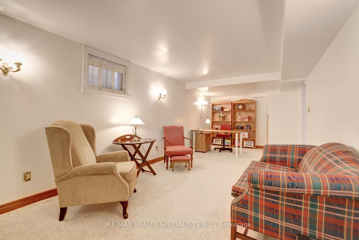
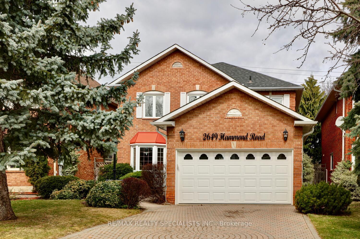
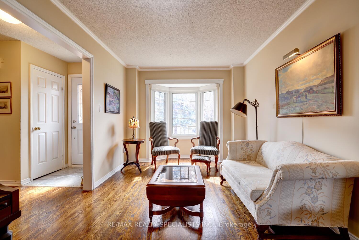
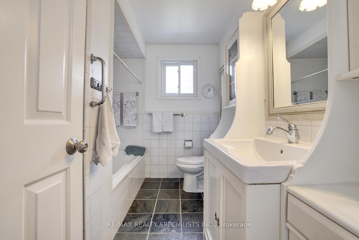
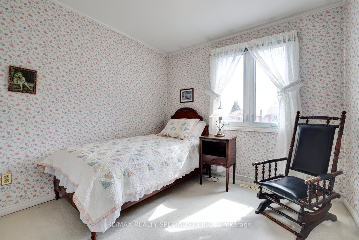
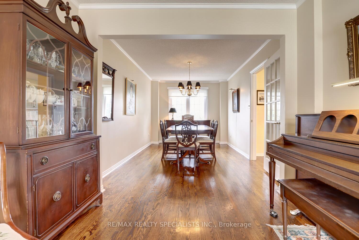
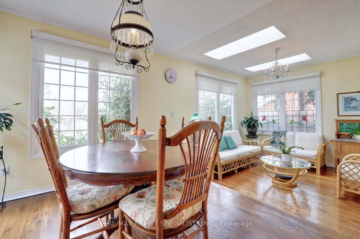
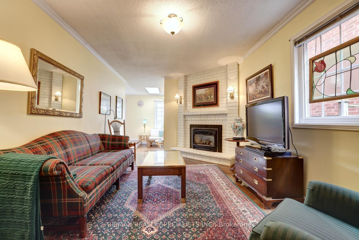









































| Charming 5 bedroom home nestled on a 40 by 150 foot lot and located in the exclusive area of Sherwood Forrest. Spacious living/dining room area with hardwood floors, crown moulding, and French door. Updated kitchen with ceramic backsplash, stainless steel appliances, soft closing drawers, under cabinet lighting, and large breakfast area with walk-out to patio. Main floor family room with crown moulding and floor to ceiling brick fireplace with gas insert. Rare sunroom with hardwood floors and skylights. Two piece powder room, convenient main floor laundry area with LG front load washer and dryer. Primary bedroom retreat with double door entry, walk-in closet with organizers, and an updated 5 piece en-suite with soaker tub. Finished basement with large open concept recreation area, office, cold cellar, 5th bedroom with laminate floors, pot lighting, and renovated 3 piece bathroom. Great curb appeal with new roof (2021), interlocking driveway, walkway, and steps. Backyard oasis with lush gardens and sunny west exposure. Premium location close to schools, parks, trails, highways, shopping, restaurants, University of Toronto (UTM), and Clarkson Go Station. |
| Price | $1,439,000 |
| Taxes: | $7194.00 |
| Occupancy: | Owner |
| Address: | 2649 Hammond Road , Mississauga, L5K 2M5, Peel |
| Directions/Cross Streets: | Dundas & Erin Mills Pkwy |
| Rooms: | 10 |
| Rooms +: | 4 |
| Bedrooms: | 4 |
| Bedrooms +: | 1 |
| Family Room: | T |
| Basement: | Finished |
| Level/Floor | Room | Length(ft) | Width(ft) | Descriptions | |
| Room 1 | Main | Living Ro | 16.66 | 9.58 | Hardwood Floor, Overlooks Frontyard |
| Room 2 | Main | Dining Ro | 14.5 | 9.58 | Hardwood Floor, Overlooks Backyard |
| Room 3 | Main | Kitchen | 11.25 | 9.25 | Updated, Stainless Steel Appl, Hardwood Floor |
| Room 4 | Main | Breakfast | 9.91 | 9.25 | Hardwood Floor, W/O To Patio |
| Room 5 | Main | Family Ro | 18.83 | 10.5 | Hardwood Floor, Gas Fireplace, Crown Moulding |
| Room 6 | Main | Sunroom | 10.59 | 10.5 | Hardwood Floor, Skylight, Overlooks Backyard |
| Room 7 | Second | Primary B | 20.07 | 10.59 | Broadloom, 4 Pc Ensuite, Walk-In Closet(s) |
| Room 8 | Second | Bedroom 2 | 9.51 | 8.76 | Broadloom, Closet, Overlooks Frontyard |
| Room 9 | Second | Bedroom 3 | 14.4 | 9.58 | Broadloom, Closet, Overlooks Frontyard |
| Room 10 | Second | Bedroom 4 | 14.4 | 9.58 | Broadloom, Closet, Overlooks Backyard |
| Room 11 | Basement | Recreatio | 25.32 | 10.33 | Broadloom, Open Concept |
| Room 12 | Basement | Bedroom 5 | 23.75 | 9.15 | Laminate, Pot Lights, 3 Pc Ensuite |
| Washroom Type | No. of Pieces | Level |
| Washroom Type 1 | 4 | Second |
| Washroom Type 2 | 4 | Second |
| Washroom Type 3 | 2 | Main |
| Washroom Type 4 | 3 | Basement |
| Washroom Type 5 | 0 | |
| Washroom Type 6 | 4 | Second |
| Washroom Type 7 | 4 | Second |
| Washroom Type 8 | 2 | Main |
| Washroom Type 9 | 3 | Basement |
| Washroom Type 10 | 0 |
| Total Area: | 0.00 |
| Property Type: | Detached |
| Style: | 2-Storey |
| Exterior: | Brick |
| Garage Type: | Attached |
| (Parking/)Drive: | Private |
| Drive Parking Spaces: | 4 |
| Park #1 | |
| Parking Type: | Private |
| Park #2 | |
| Parking Type: | Private |
| Pool: | None |
| Approximatly Square Footage: | 2000-2500 |
| CAC Included: | N |
| Water Included: | N |
| Cabel TV Included: | N |
| Common Elements Included: | N |
| Heat Included: | N |
| Parking Included: | N |
| Condo Tax Included: | N |
| Building Insurance Included: | N |
| Fireplace/Stove: | Y |
| Heat Type: | Forced Air |
| Central Air Conditioning: | Central Air |
| Central Vac: | N |
| Laundry Level: | Syste |
| Ensuite Laundry: | F |
| Sewers: | Sewer |
$
%
Years
This calculator is for demonstration purposes only. Always consult a professional
financial advisor before making personal financial decisions.
| Although the information displayed is believed to be accurate, no warranties or representations are made of any kind. |
| RE/MAX REALTY SPECIALISTS INC. |
- Listing -1 of 0
|
|

Gaurang Shah
Licenced Realtor
Dir:
416-841-0587
Bus:
905-458-7979
Fax:
905-458-1220
| Book Showing | Email a Friend |
Jump To:
At a Glance:
| Type: | Freehold - Detached |
| Area: | Peel |
| Municipality: | Mississauga |
| Neighbourhood: | Sheridan |
| Style: | 2-Storey |
| Lot Size: | x 149.99(Feet) |
| Approximate Age: | |
| Tax: | $7,194 |
| Maintenance Fee: | $0 |
| Beds: | 4+1 |
| Baths: | 4 |
| Garage: | 0 |
| Fireplace: | Y |
| Air Conditioning: | |
| Pool: | None |
Locatin Map:
Payment Calculator:

Listing added to your favorite list
Looking for resale homes?

By agreeing to Terms of Use, you will have ability to search up to 305705 listings and access to richer information than found on REALTOR.ca through my website.


