$650,000
Available - For Sale
Listing ID: X12101094
689 Zermatt Driv , Waterloo, N2T 2V2, Waterloo
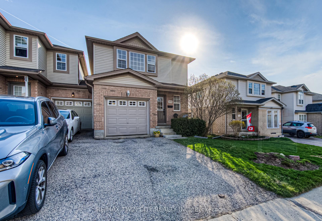
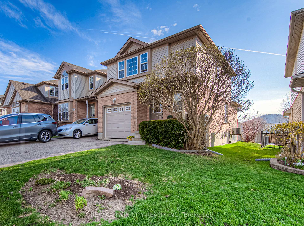
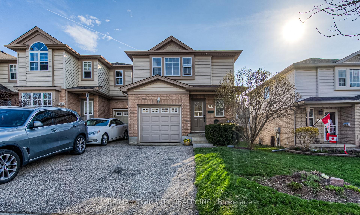
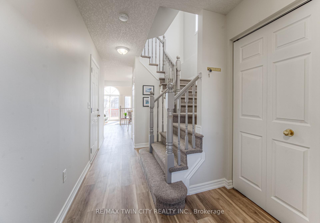
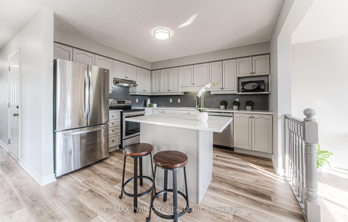
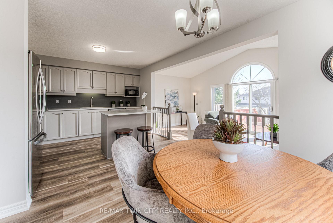
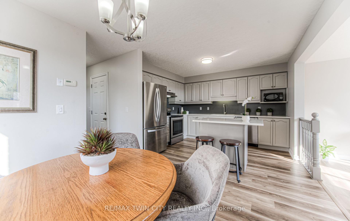
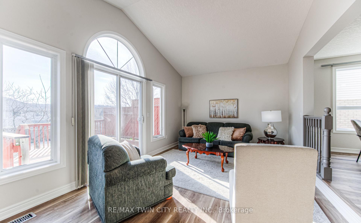
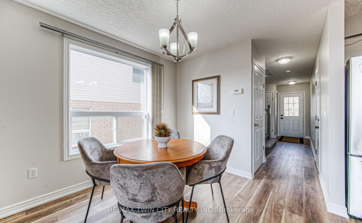
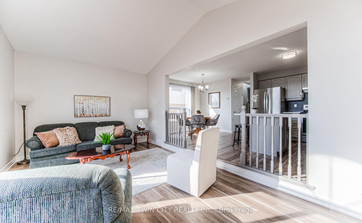
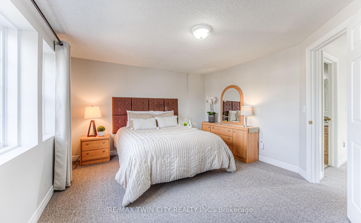
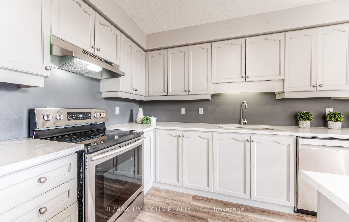
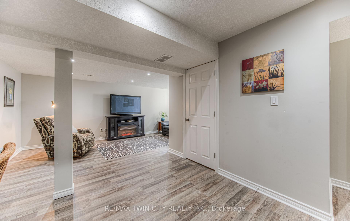
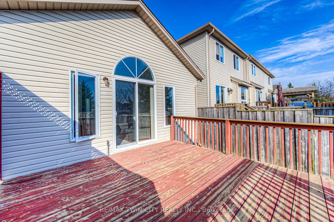
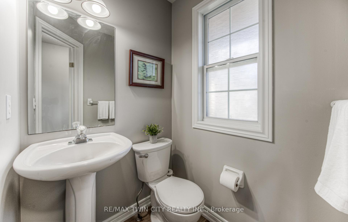
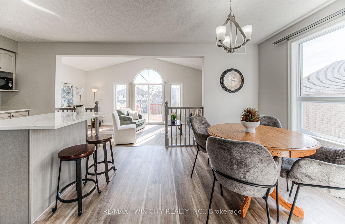
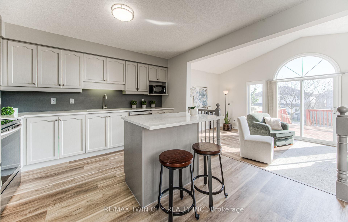
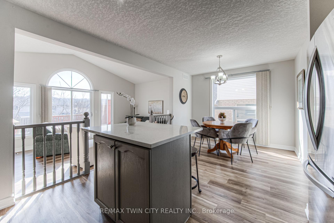
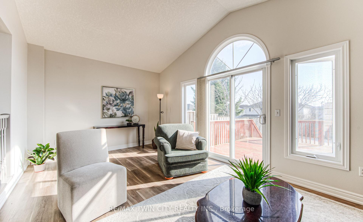
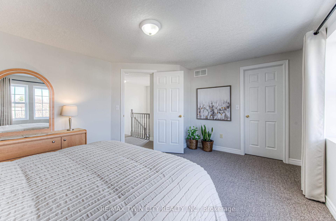
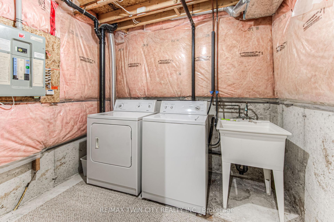
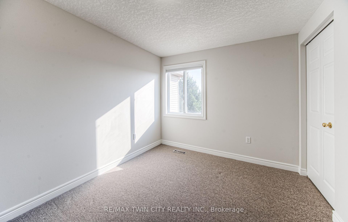
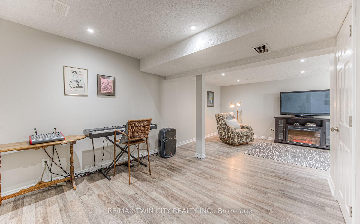
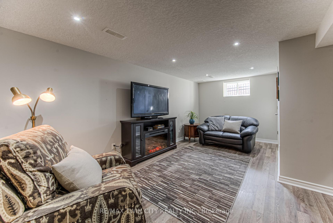
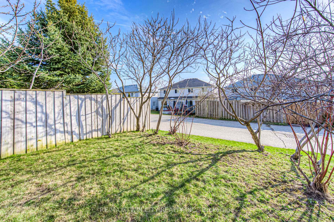
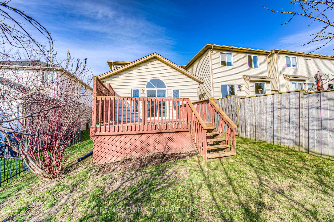
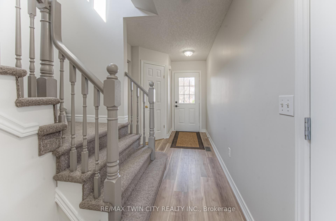
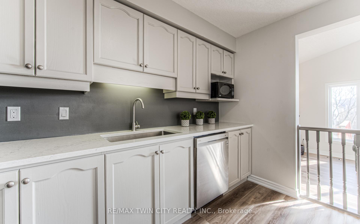
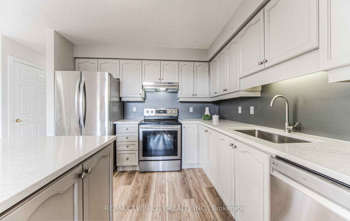
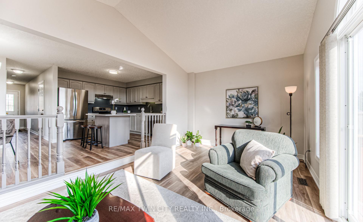
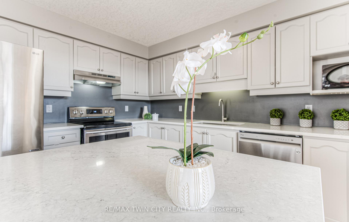
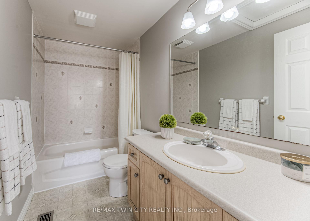
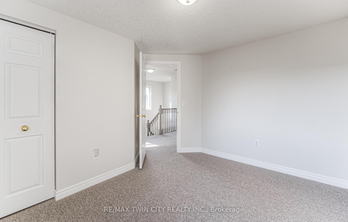
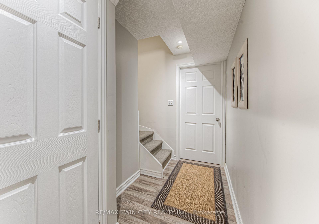
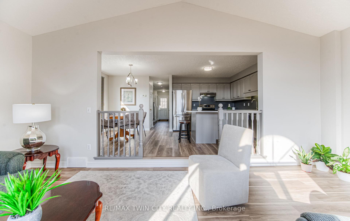
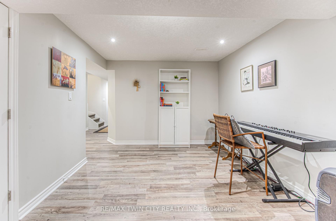

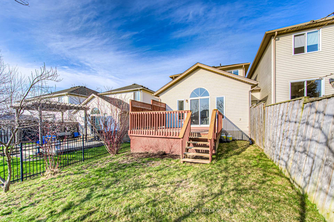
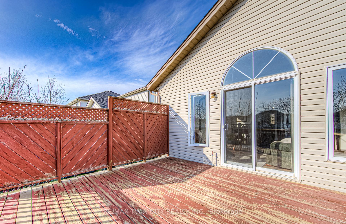
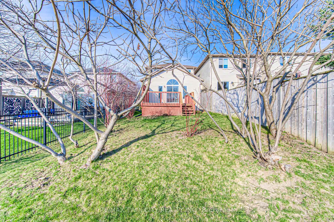

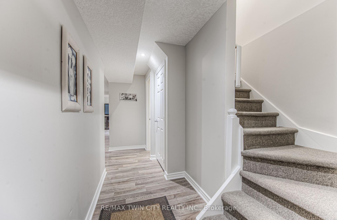
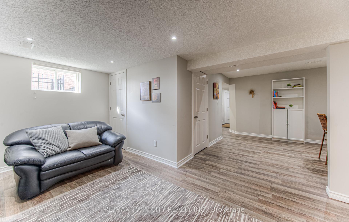
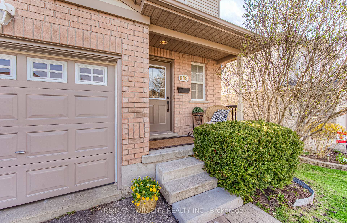
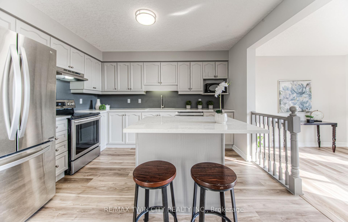

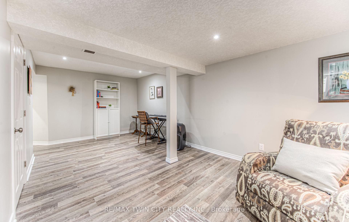
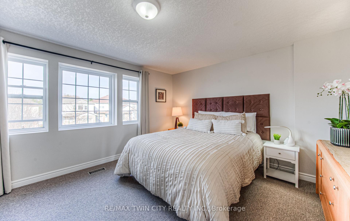
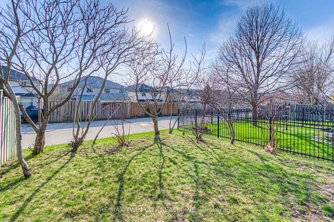

















































| Get ready to fall in love with this freshly painted, beautifully updated 3-bedroom, 3-bathroom freehold townhouse! The main floor features stylish new flooring, a bright and modern kitchen with an island and quartz countertops, SS appliances, and a bright dinette or eating area. The spacious living room opens to a huge deck, perfect for summer barbecues, morning coffee, or relaxing evenings. You will also find a welcoming foyer and a handy 2-piece bathroom on this level. Upstairs, the primary bedroom offers a generous walk-in closet, along with two more bedrooms and a sparkling 4-piece bathroom. The finished basement adds even more living space with a full 3-piece bathroom ideal for a family room, home office, or guest suite. This fantastic home is in prime location close to the Boardwalk shopping center, schools, both universities, public transit, parks and easy access to the highway! Come and check it out today! It won't last long! Its the perfect mix of comfort, style, and convenience ready for you to move in and make it yours! Quick possession is available so put this home on your must-see list! |
| Price | $650,000 |
| Taxes: | $3575.00 |
| Assessment Year: | 2025 |
| Occupancy: | Owner |
| Address: | 689 Zermatt Driv , Waterloo, N2T 2V2, Waterloo |
| Directions/Cross Streets: | Keatsway and Zermatt |
| Rooms: | 9 |
| Bedrooms: | 3 |
| Bedrooms +: | 0 |
| Family Room: | F |
| Basement: | Full, Finished |
| Level/Floor | Room | Length(ft) | Width(ft) | Descriptions | |
| Room 1 | Main | Dining Ro | 9.25 | 9.84 | |
| Room 2 | Main | Kitchen | 10.07 | 12 | |
| Room 3 | Main | Living Ro | 19.75 | 11.09 | |
| Room 4 | Second | Bedroom | 8.07 | 10.07 | |
| Room 5 | Second | Bedroom | 10.33 | 11.68 | |
| Room 6 | Second | Primary B | 15.25 | 11.91 | |
| Room 7 | Basement | Laundry | 8.43 | 7.9 | |
| Room 8 | Basement | Recreatio | 18.34 | 21.32 | |
| Room 9 | Basement | Utility R | 8 | 5.58 |
| Washroom Type | No. of Pieces | Level |
| Washroom Type 1 | 2 | Main |
| Washroom Type 2 | 4 | Second |
| Washroom Type 3 | 3 | Basement |
| Washroom Type 4 | 0 | |
| Washroom Type 5 | 0 | |
| Washroom Type 6 | 2 | Main |
| Washroom Type 7 | 4 | Second |
| Washroom Type 8 | 3 | Basement |
| Washroom Type 9 | 0 | |
| Washroom Type 10 | 0 |
| Total Area: | 0.00 |
| Approximatly Age: | 16-30 |
| Property Type: | Att/Row/Townhouse |
| Style: | 2-Storey |
| Exterior: | Brick, Vinyl Siding |
| Garage Type: | Attached |
| (Parking/)Drive: | Private |
| Drive Parking Spaces: | 1 |
| Park #1 | |
| Parking Type: | Private |
| Park #2 | |
| Parking Type: | Private |
| Pool: | None |
| Approximatly Age: | 16-30 |
| Approximatly Square Footage: | 1100-1500 |
| Property Features: | Golf, Rec./Commun.Centre |
| CAC Included: | N |
| Water Included: | N |
| Cabel TV Included: | N |
| Common Elements Included: | N |
| Heat Included: | N |
| Parking Included: | N |
| Condo Tax Included: | N |
| Building Insurance Included: | N |
| Fireplace/Stove: | Y |
| Heat Type: | Forced Air |
| Central Air Conditioning: | Central Air |
| Central Vac: | N |
| Laundry Level: | Syste |
| Ensuite Laundry: | F |
| Sewers: | Sewer |
$
%
Years
This calculator is for demonstration purposes only. Always consult a professional
financial advisor before making personal financial decisions.
| Although the information displayed is believed to be accurate, no warranties or representations are made of any kind. |
| RE/MAX TWIN CITY REALTY INC. |
- Listing -1 of 0
|
|

Gaurang Shah
Licenced Realtor
Dir:
416-841-0587
Bus:
905-458-7979
Fax:
905-458-1220
| Virtual Tour | Book Showing | Email a Friend |
Jump To:
At a Glance:
| Type: | Freehold - Att/Row/Townhouse |
| Area: | Waterloo |
| Municipality: | Waterloo |
| Neighbourhood: | Dufferin Grove |
| Style: | 2-Storey |
| Lot Size: | x 110.73(Feet) |
| Approximate Age: | 16-30 |
| Tax: | $3,575 |
| Maintenance Fee: | $0 |
| Beds: | 3 |
| Baths: | 3 |
| Garage: | 0 |
| Fireplace: | Y |
| Air Conditioning: | |
| Pool: | None |
Locatin Map:
Payment Calculator:

Listing added to your favorite list
Looking for resale homes?

By agreeing to Terms of Use, you will have ability to search up to 305705 listings and access to richer information than found on REALTOR.ca through my website.


