$649,000
Available - For Sale
Listing ID: E12101093
251 John Stre West , Oshawa, L1J 2B5, Durham
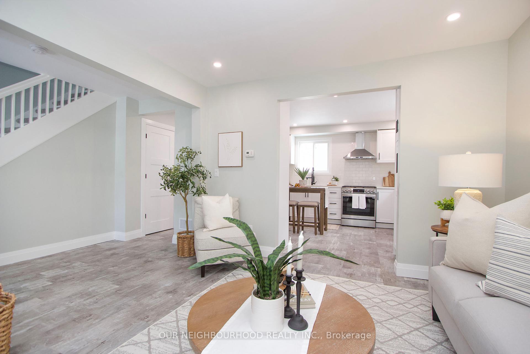
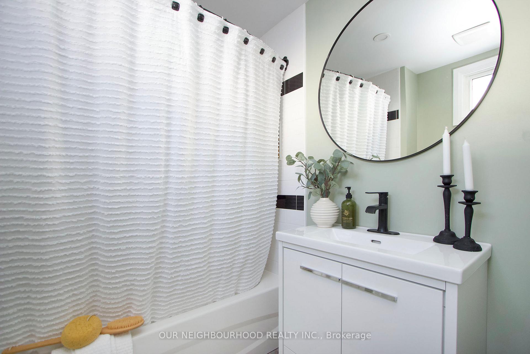
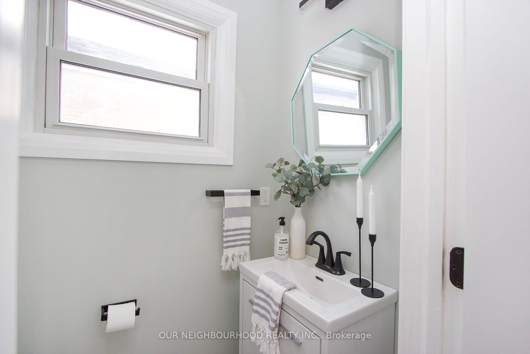
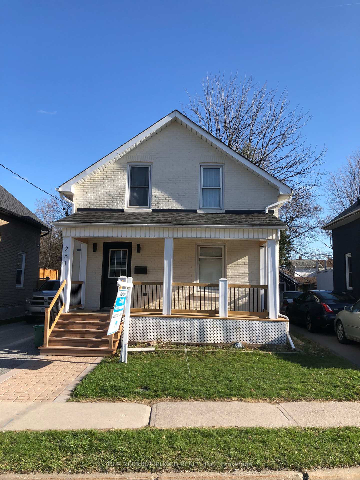
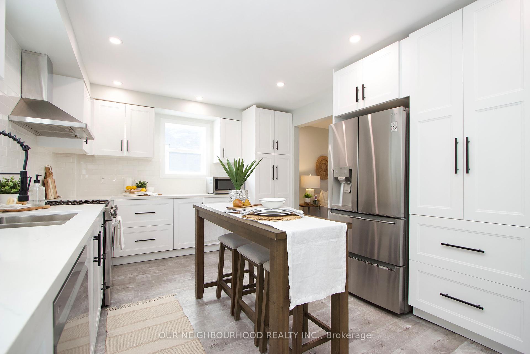
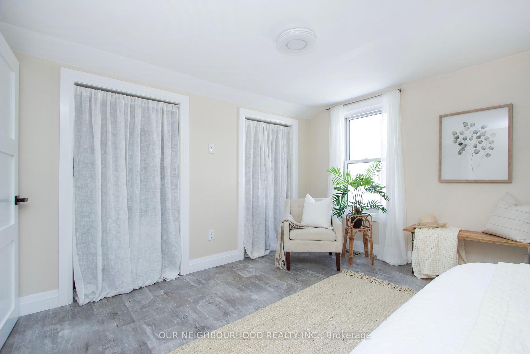
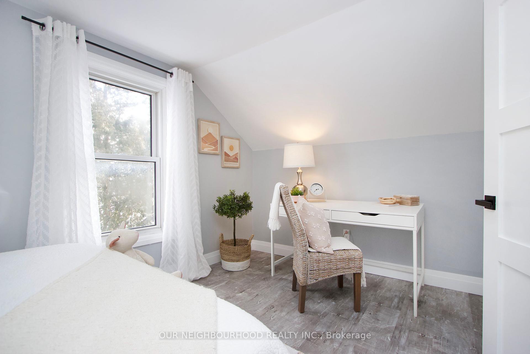
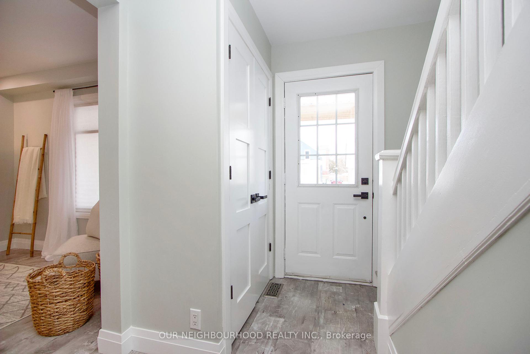
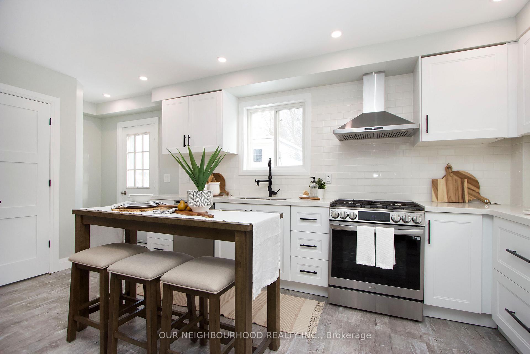
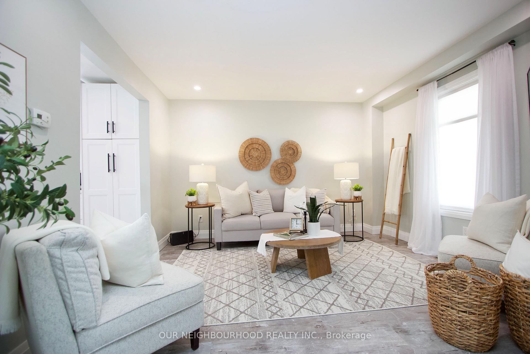
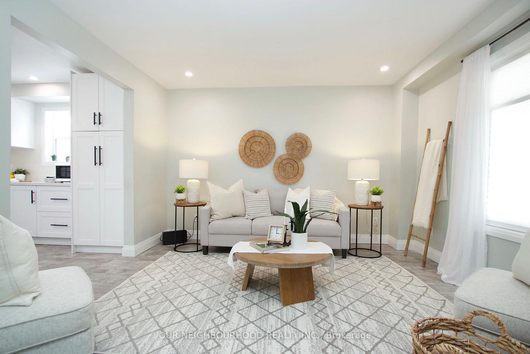
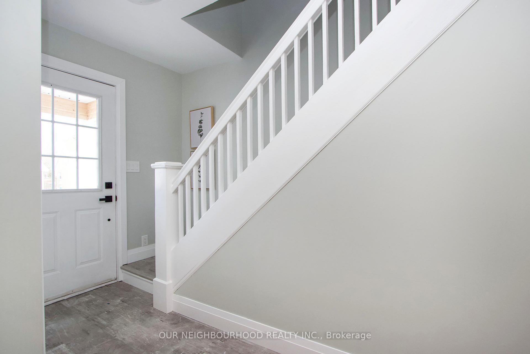
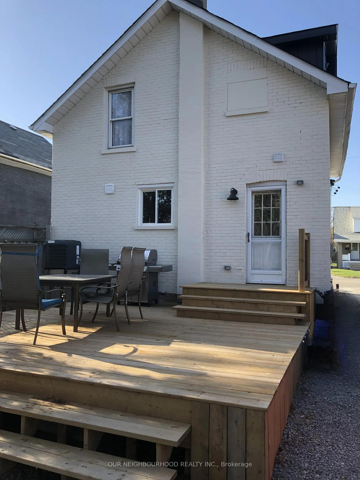
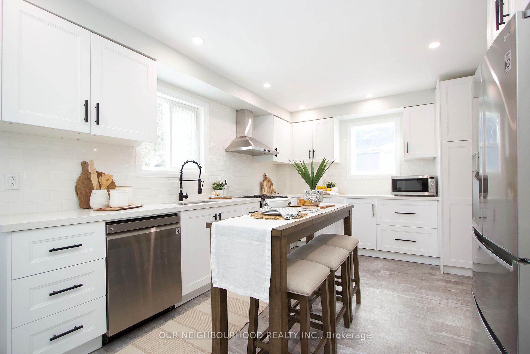
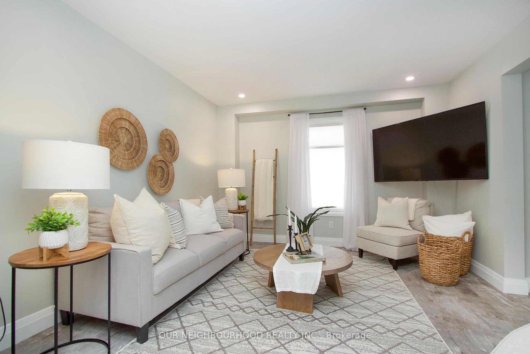
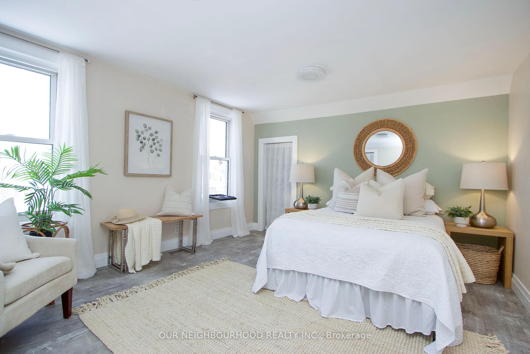
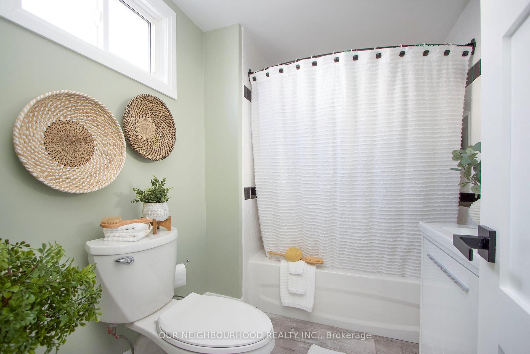
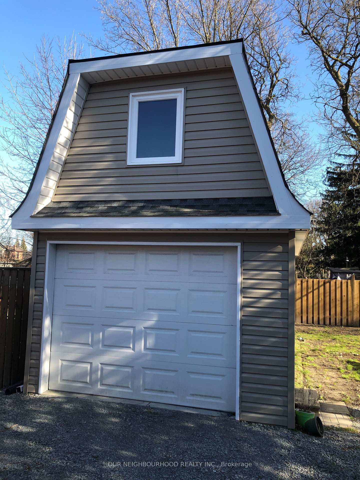
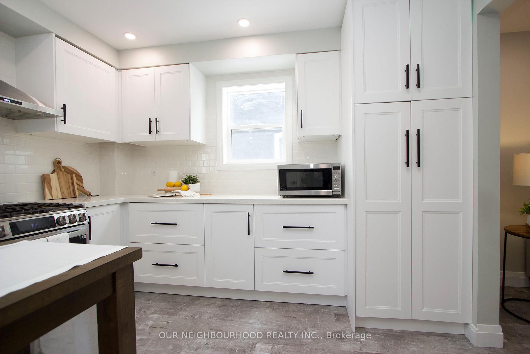
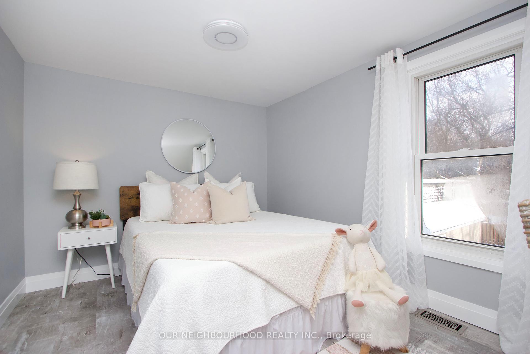




















| Charming All-Brick 2 Bedroom Home in Central Oshawa A Must-See! Welcome to this beautifully updated detached home in the heart of Central Oshawa! This cozy 2-bedroom, 2-bathroom home is perfect for first-time buyers. Step inside to find a bright and inviting living space, with plenty of natural light. The main floor offers a renovated kitchen with quartz counters, stainless steel appliances and a walkout to the large backyard deck perfect for entertaining. 2 pc bath and laundry.The primary bedroom is spacious and comfortable. The dormer offers a full size 4 pc bath.The private driveway provides ample parking and a bonus detached garage with loft for the handyman and plenty of storage!Conveniently located to the 401, Parks, Transit, Dining walking distance to the Oshawa Shopping Centre! Don't miss your chance to own this charming home - book your showing today! |
| Price | $649,000 |
| Taxes: | $3379.00 |
| Assessment Year: | 2024 |
| Occupancy: | Owner |
| Address: | 251 John Stre West , Oshawa, L1J 2B5, Durham |
| Directions/Cross Streets: | John St and Park Rd |
| Rooms: | 4 |
| Bedrooms: | 2 |
| Bedrooms +: | 0 |
| Family Room: | F |
| Basement: | Unfinished |
| Level/Floor | Room | Length(ft) | Width(ft) | Descriptions | |
| Room 1 | Main | Living Ro | 12 | 12.5 | |
| Room 2 | Main | Kitchen | 16.47 | 11.48 | |
| Room 3 | Second | Bedroom | 11.74 | 16.01 | |
| Room 4 | Second | Bedroom 2 | 8.99 | 13.78 |
| Washroom Type | No. of Pieces | Level |
| Washroom Type 1 | 2 | Main |
| Washroom Type 2 | 4 | Second |
| Washroom Type 3 | 0 | |
| Washroom Type 4 | 0 | |
| Washroom Type 5 | 0 |
| Total Area: | 0.00 |
| Approximatly Age: | 100+ |
| Property Type: | Detached |
| Style: | 1 1/2 Storey |
| Exterior: | Brick |
| Garage Type: | Detached |
| Drive Parking Spaces: | 3 |
| Pool: | None |
| Approximatly Age: | 100+ |
| Approximatly Square Footage: | 1100-1500 |
| CAC Included: | N |
| Water Included: | N |
| Cabel TV Included: | N |
| Common Elements Included: | N |
| Heat Included: | N |
| Parking Included: | N |
| Condo Tax Included: | N |
| Building Insurance Included: | N |
| Fireplace/Stove: | N |
| Heat Type: | Forced Air |
| Central Air Conditioning: | Central Air |
| Central Vac: | N |
| Laundry Level: | Syste |
| Ensuite Laundry: | F |
| Elevator Lift: | False |
| Sewers: | Sewer |
| Utilities-Cable: | Y |
| Utilities-Hydro: | Y |
$
%
Years
This calculator is for demonstration purposes only. Always consult a professional
financial advisor before making personal financial decisions.
| Although the information displayed is believed to be accurate, no warranties or representations are made of any kind. |
| OUR NEIGHBOURHOOD REALTY INC. |
- Listing -1 of 0
|
|

Gaurang Shah
Licenced Realtor
Dir:
416-841-0587
Bus:
905-458-7979
Fax:
905-458-1220
| Virtual Tour | Book Showing | Email a Friend |
Jump To:
At a Glance:
| Type: | Freehold - Detached |
| Area: | Durham |
| Municipality: | Oshawa |
| Neighbourhood: | Vanier |
| Style: | 1 1/2 Storey |
| Lot Size: | x 119.97(Feet) |
| Approximate Age: | 100+ |
| Tax: | $3,379 |
| Maintenance Fee: | $0 |
| Beds: | 2 |
| Baths: | 2 |
| Garage: | 0 |
| Fireplace: | N |
| Air Conditioning: | |
| Pool: | None |
Locatin Map:
Payment Calculator:

Listing added to your favorite list
Looking for resale homes?

By agreeing to Terms of Use, you will have ability to search up to 305705 listings and access to richer information than found on REALTOR.ca through my website.


