$974,900
Available - For Sale
Listing ID: S12101087
263 Dock Road , Barrie, L4N 0L3, Simcoe
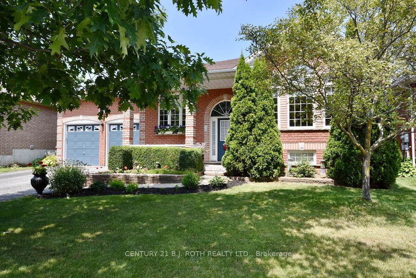
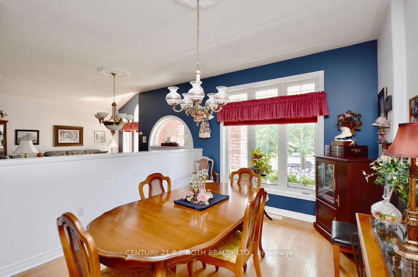
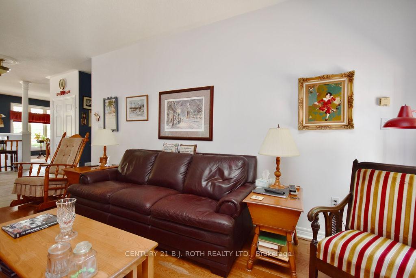
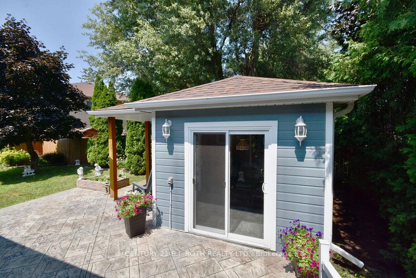
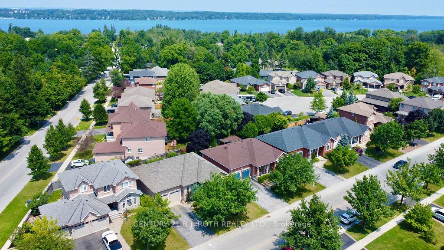
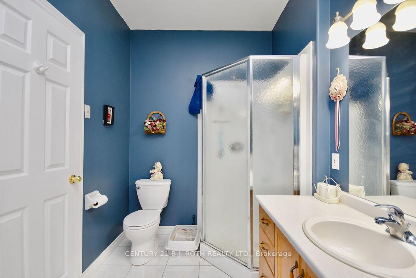
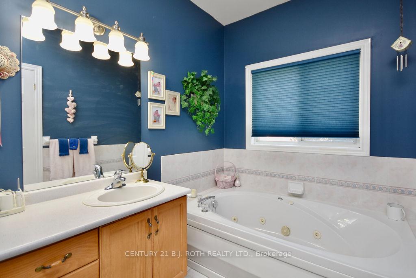
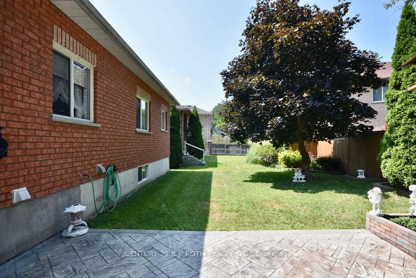
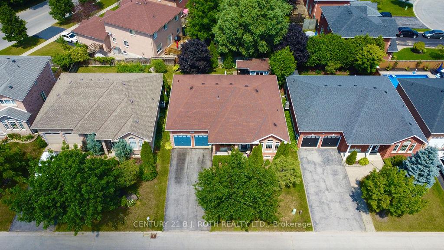
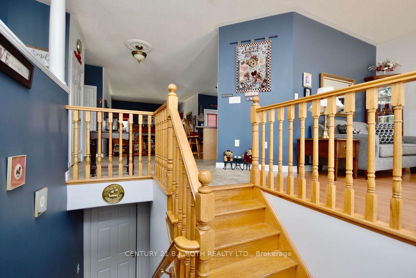
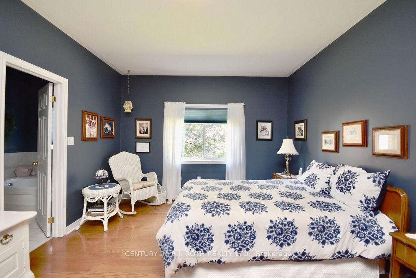
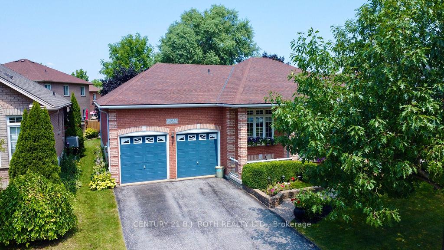
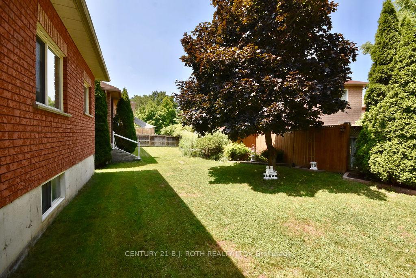
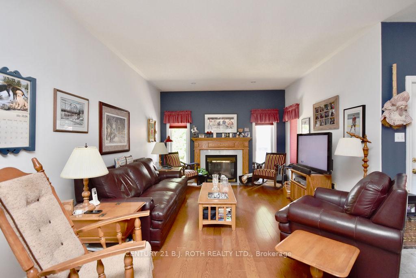
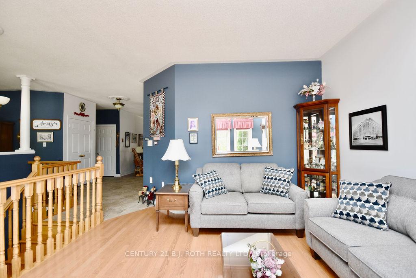
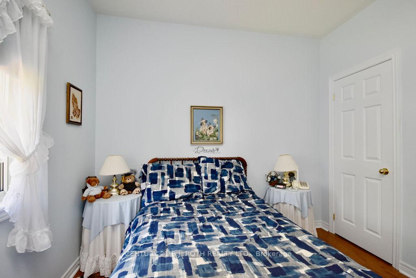
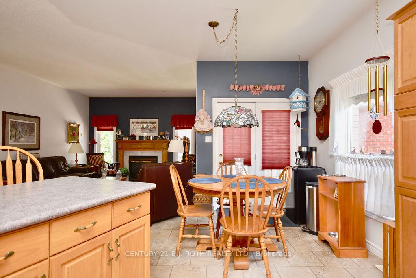
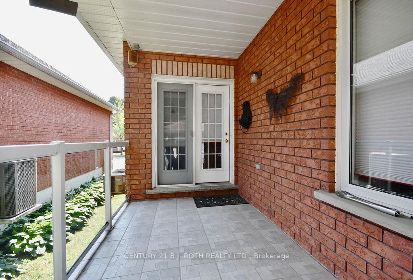
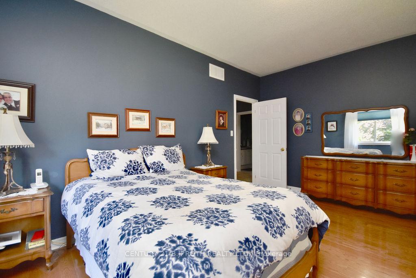

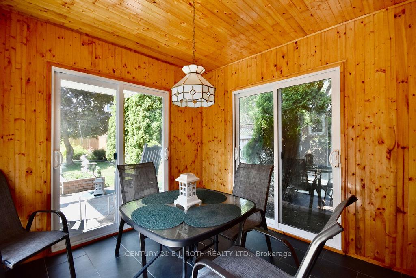
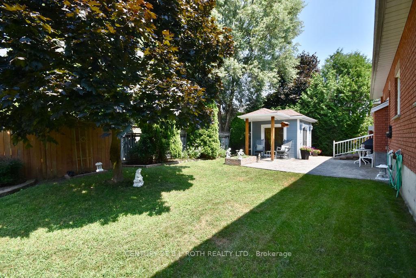
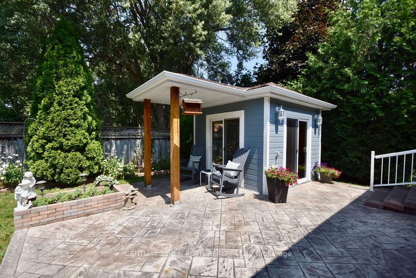
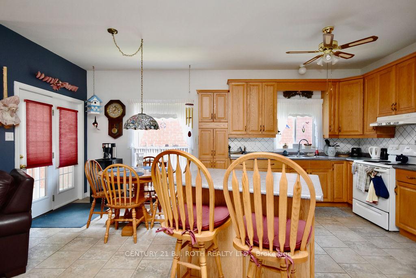
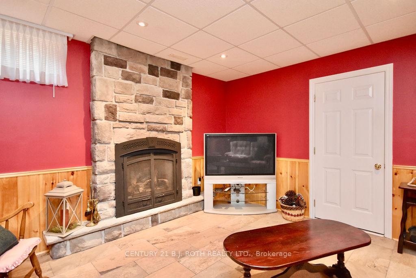
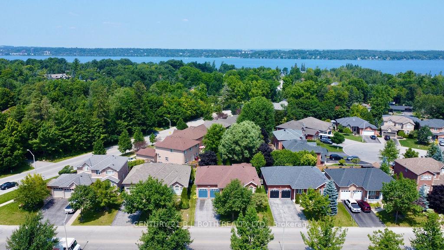
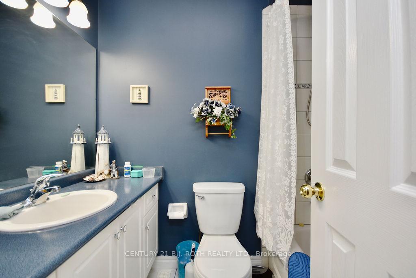
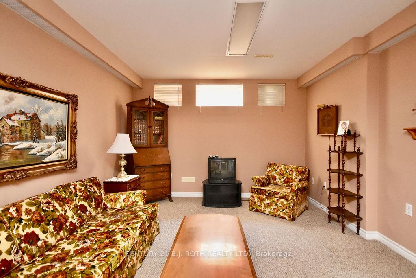
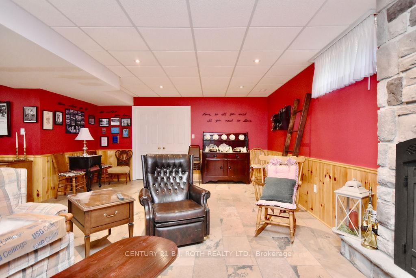
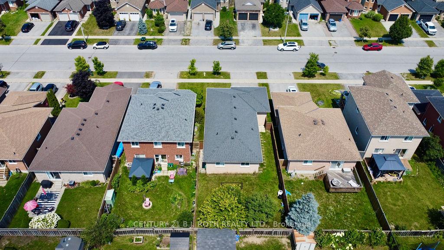
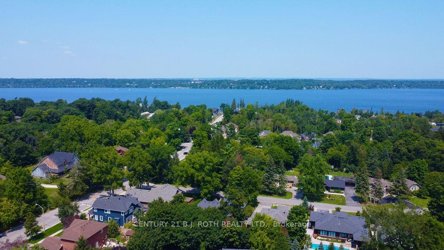
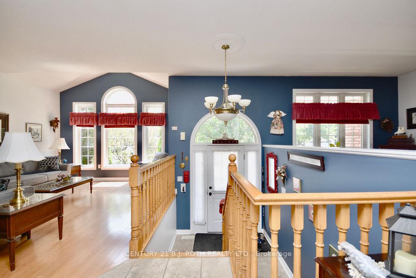
































| Welcome to 263 Dock Rd. in the exclusive Tollendale neighborhood! Walking distance to Tyndale Beach, Dock rd. waterfront, Brentwood marina and many trails. It is also a 2 min walk to one of Barrie highest ranked schools, Algonquin Ridge elementary school This Fully finished bungalow has loads to offer with 9' ceilings, 2 bedrooms on the main floor and two bedrooms, potentially three in the basement. The main floor has an open concept kitchen and living space, as well as a gas fireplace. The laundry is right next to the primary bedroom which boasts a walk in closet and private ensuite. The basement has two full bedrooms and a full bath as well as a third room that is currently used as a work shop but with flooring could be converted to a third bedroom. It also has a large rec room with a wet bar and gas fireplace. In the backyard you will find a fully insulated 3 season building with pine walls and tiled floor that sits on a large stamped concrete patio. The roof , furnace and A/C have all been replaced within the last couple years. You wont want to miss this one! |
| Price | $974,900 |
| Taxes: | $7037.76 |
| Occupancy: | Owner |
| Address: | 263 Dock Road , Barrie, L4N 0L3, Simcoe |
| Directions/Cross Streets: | Cox Mill Rd & Dock Rd |
| Rooms: | 8 |
| Rooms +: | 4 |
| Bedrooms: | 2 |
| Bedrooms +: | 2 |
| Family Room: | T |
| Basement: | Full, Finished |
| Level/Floor | Room | Length(ft) | Width(ft) | Descriptions | |
| Room 1 | Main | Kitchen | 19.09 | 12.17 | |
| Room 2 | Main | Living Ro | 16.66 | 12.33 | |
| Room 3 | Main | Dining Ro | 14.17 | 10.33 | |
| Room 4 | Main | Family Ro | 14.5 | 12.4 | |
| Room 5 | Main | Primary B | 12 | 16.5 | |
| Room 6 | Main | Bathroom | 4 Pc Ensuite | ||
| Room 7 | Main | Bathroom | 4 Pc Bath | ||
| Room 8 | Main | Bedroom | 12.23 | 10.92 | |
| Room 9 | Basement | Recreatio | 24.73 | 22.99 | |
| Room 10 | Basement | Bedroom | 19.32 | 11.91 | |
| Room 11 | Basement | Bedroom | 13.09 | 10.07 | |
| Room 12 | Basement | Bathroom | 3 Pc Bath |
| Washroom Type | No. of Pieces | Level |
| Washroom Type 1 | 4 | |
| Washroom Type 2 | 4 | |
| Washroom Type 3 | 3 | |
| Washroom Type 4 | 0 | |
| Washroom Type 5 | 0 |
| Total Area: | 0.00 |
| Property Type: | Detached |
| Style: | Bungalow |
| Exterior: | Brick |
| Garage Type: | Attached |
| (Parking/)Drive: | Private Do |
| Drive Parking Spaces: | 4 |
| Park #1 | |
| Parking Type: | Private Do |
| Park #2 | |
| Parking Type: | Private Do |
| Pool: | None |
| Approximatly Square Footage: | 1500-2000 |
| CAC Included: | N |
| Water Included: | N |
| Cabel TV Included: | N |
| Common Elements Included: | N |
| Heat Included: | N |
| Parking Included: | N |
| Condo Tax Included: | N |
| Building Insurance Included: | N |
| Fireplace/Stove: | Y |
| Heat Type: | Forced Air |
| Central Air Conditioning: | Central Air |
| Central Vac: | Y |
| Laundry Level: | Syste |
| Ensuite Laundry: | F |
| Elevator Lift: | False |
| Sewers: | Sewer |
$
%
Years
This calculator is for demonstration purposes only. Always consult a professional
financial advisor before making personal financial decisions.
| Although the information displayed is believed to be accurate, no warranties or representations are made of any kind. |
| CENTURY 21 B.J. ROTH REALTY LTD. |
- Listing -1 of 0
|
|

Gaurang Shah
Licenced Realtor
Dir:
416-841-0587
Bus:
905-458-7979
Fax:
905-458-1220
| Book Showing | Email a Friend |
Jump To:
At a Glance:
| Type: | Freehold - Detached |
| Area: | Simcoe |
| Municipality: | Barrie |
| Neighbourhood: | South Shore |
| Style: | Bungalow |
| Lot Size: | x 91.20(Feet) |
| Approximate Age: | |
| Tax: | $7,037.76 |
| Maintenance Fee: | $0 |
| Beds: | 2+2 |
| Baths: | 3 |
| Garage: | 0 |
| Fireplace: | Y |
| Air Conditioning: | |
| Pool: | None |
Locatin Map:
Payment Calculator:

Listing added to your favorite list
Looking for resale homes?

By agreeing to Terms of Use, you will have ability to search up to 305705 listings and access to richer information than found on REALTOR.ca through my website.


