$1,099,000
Available - For Sale
Listing ID: X11916967
598 Swamp College Road , Prince Edward County, K0K 2J0, Prince Edward Co
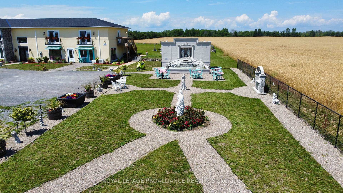
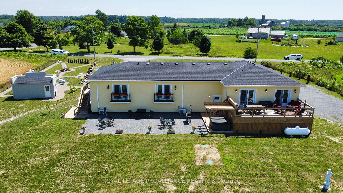
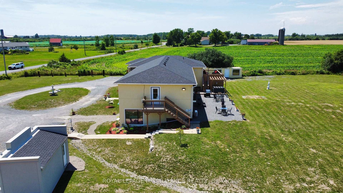
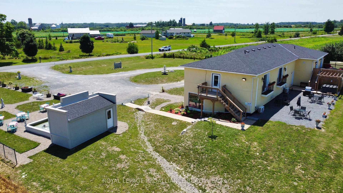
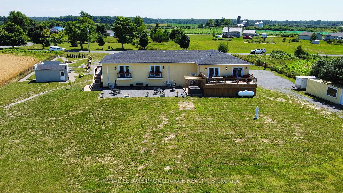
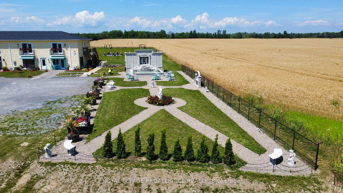
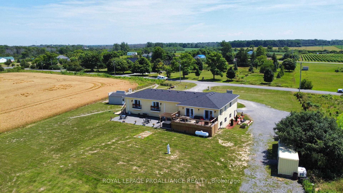
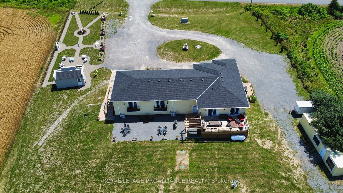
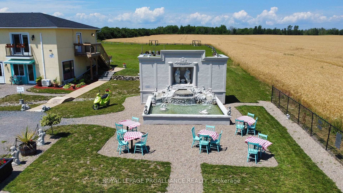
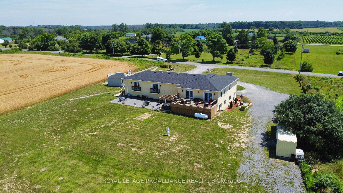
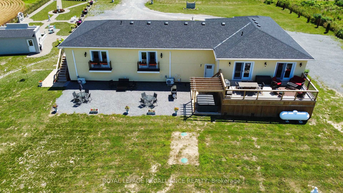
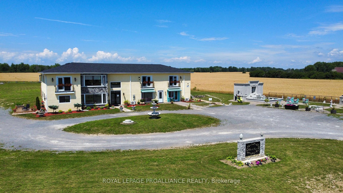
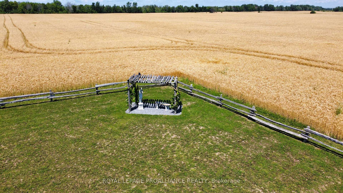
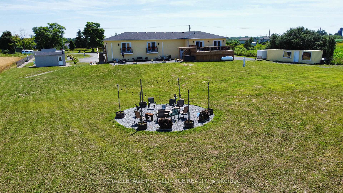
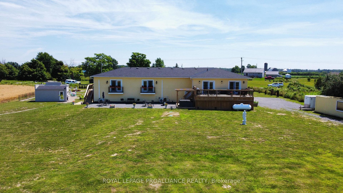
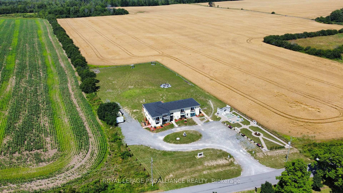

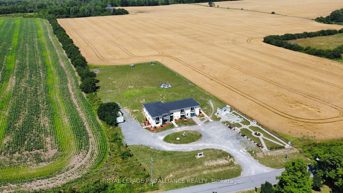
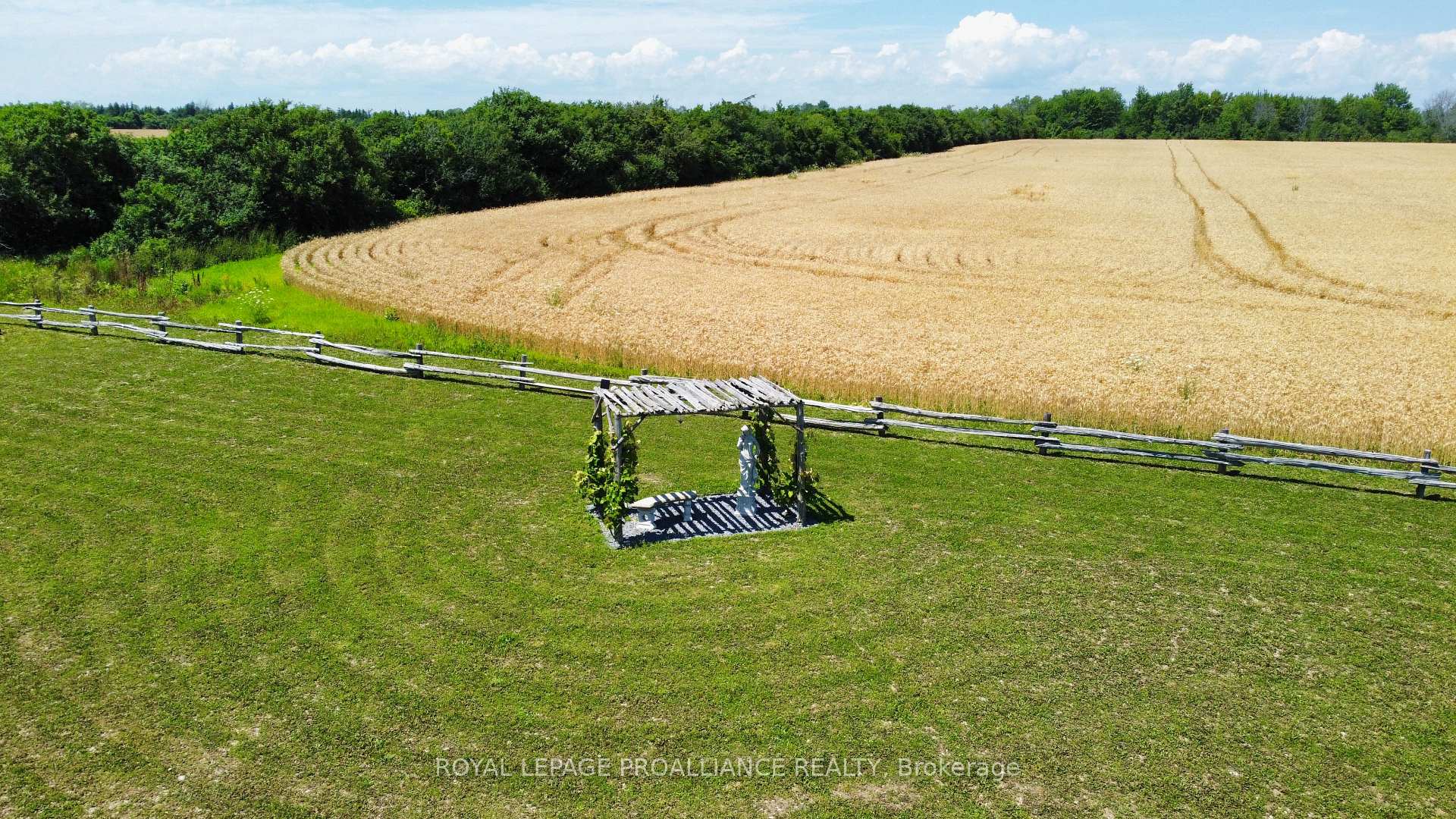
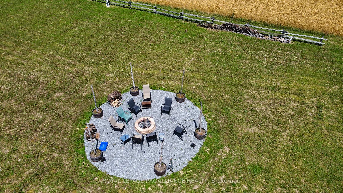
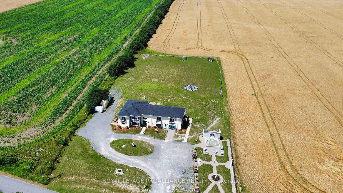
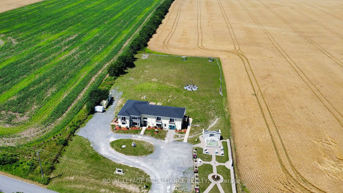
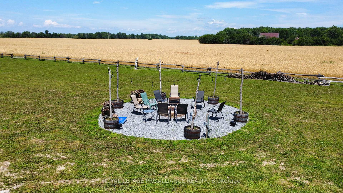
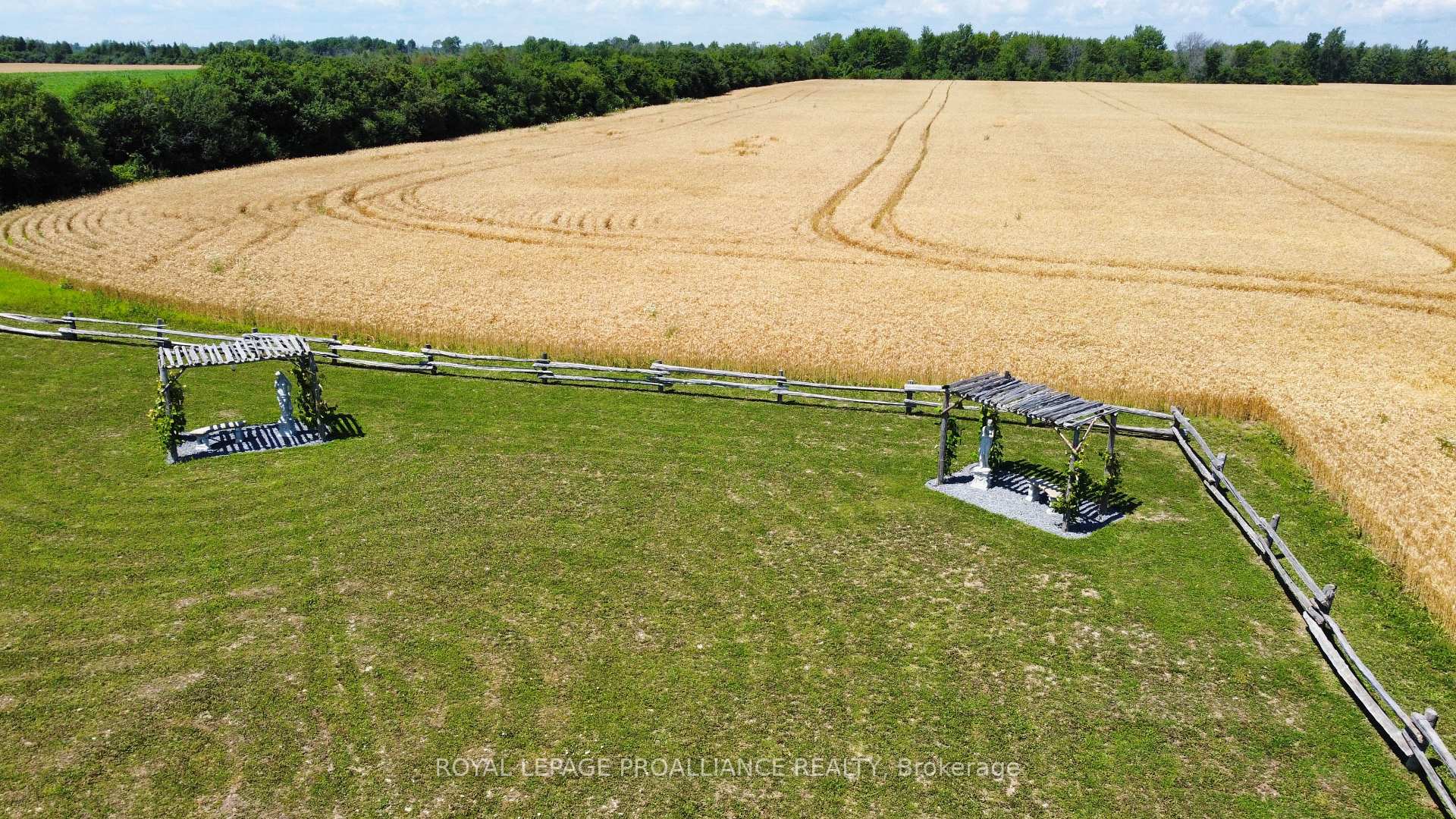
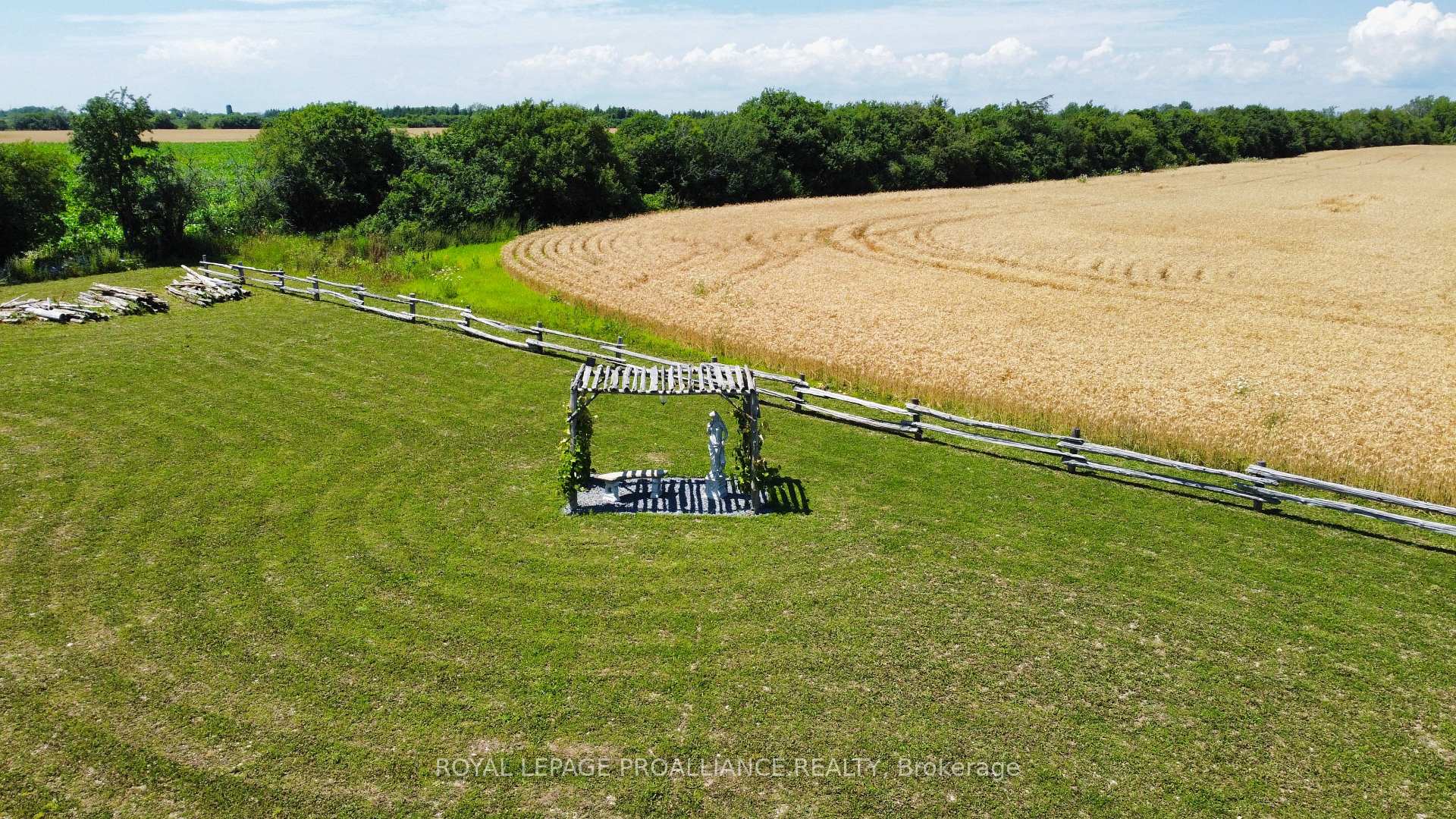
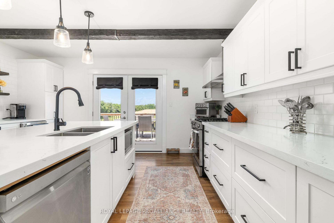
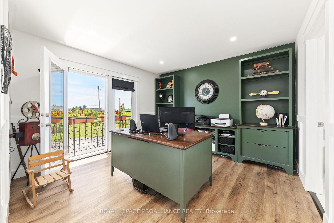
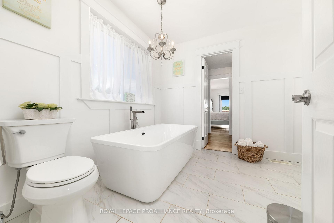
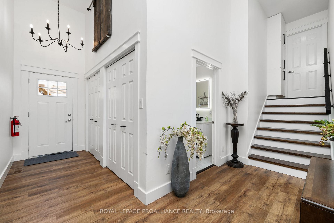
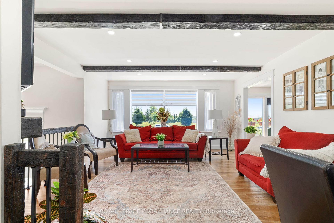
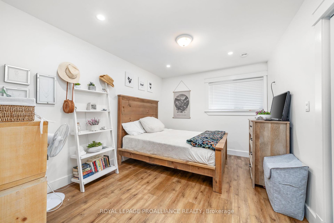
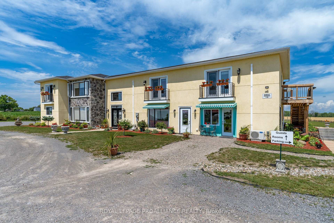

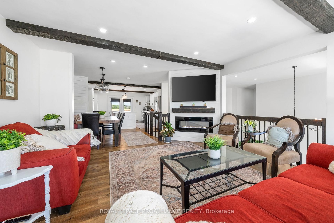
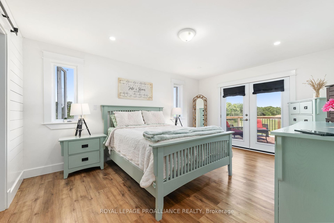
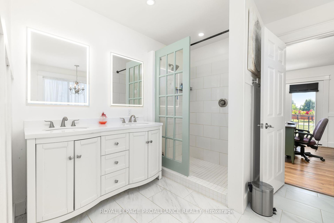
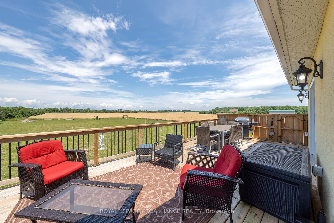
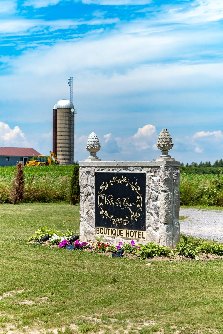
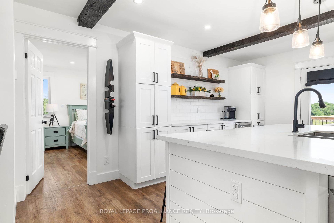
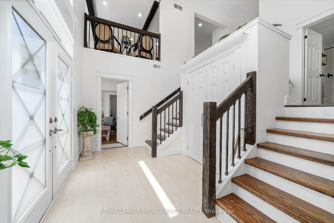
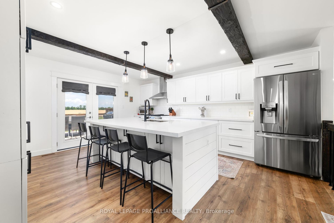
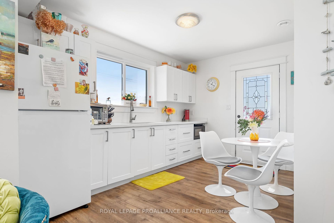
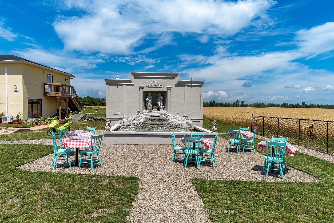
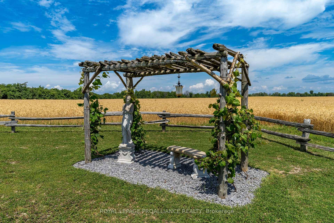
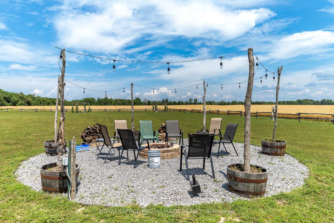
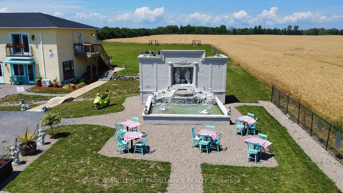
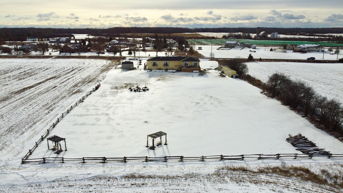
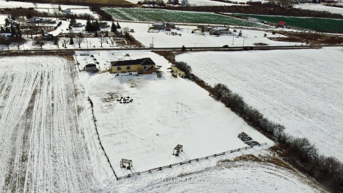
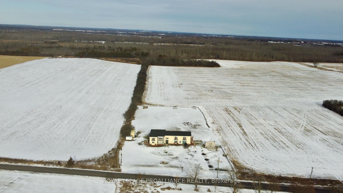
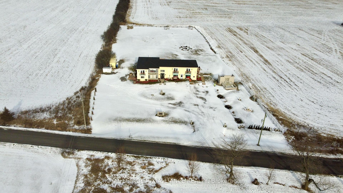
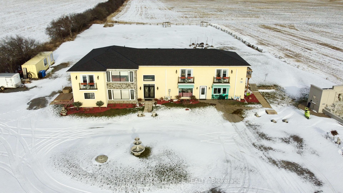
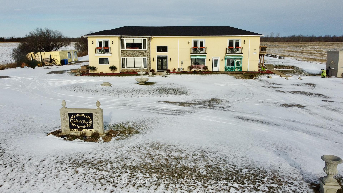
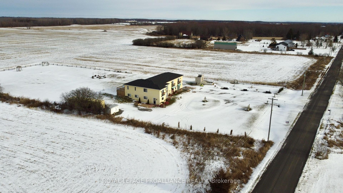
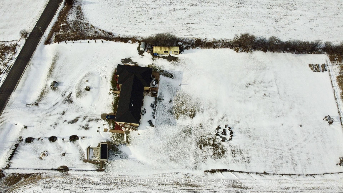
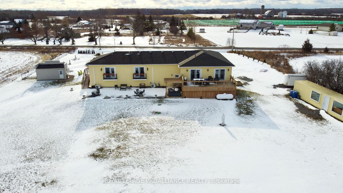
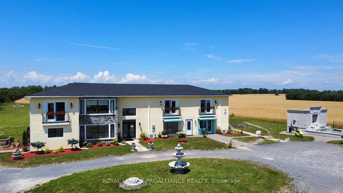
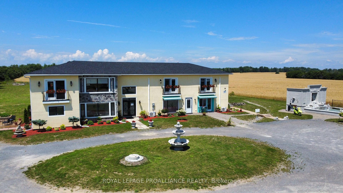
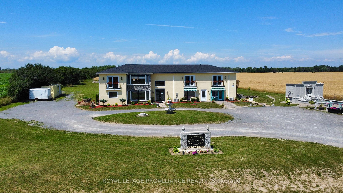
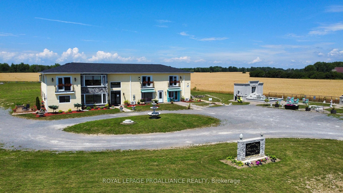
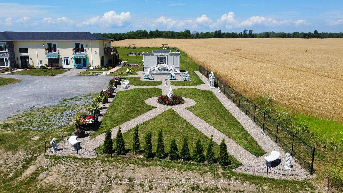
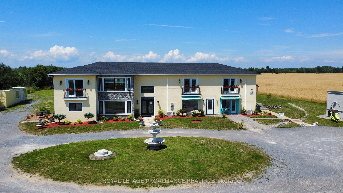
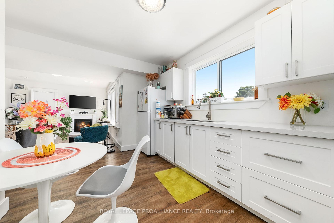
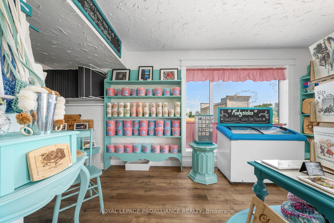
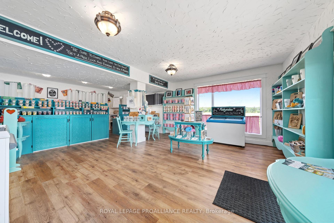
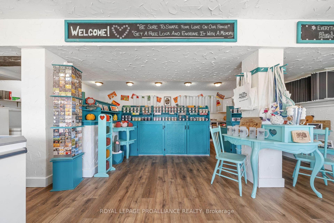
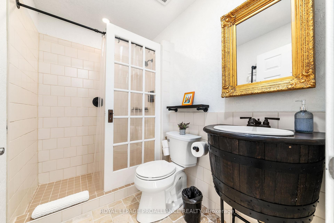
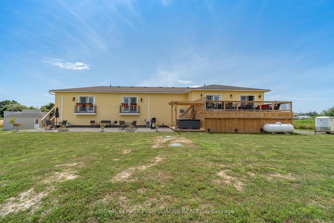
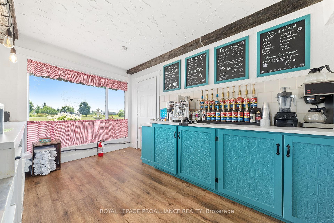
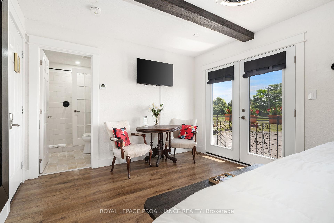
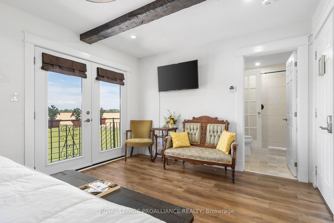
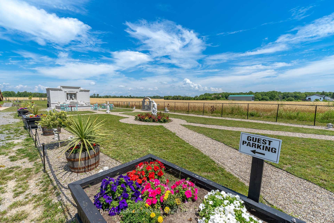
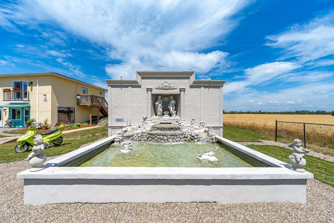
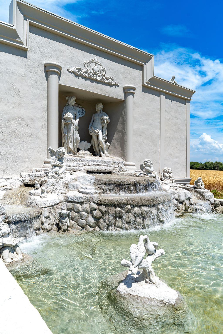
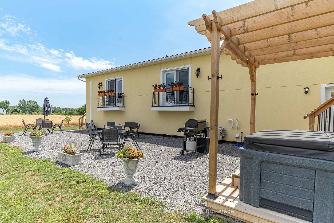
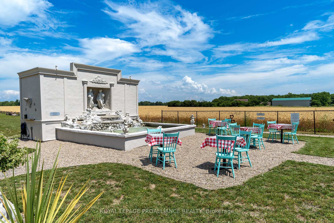
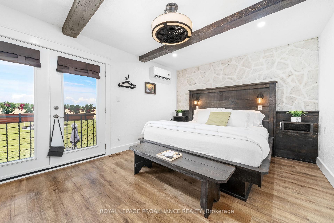
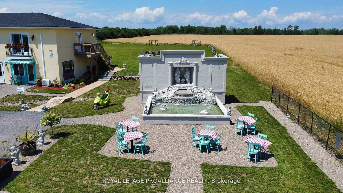
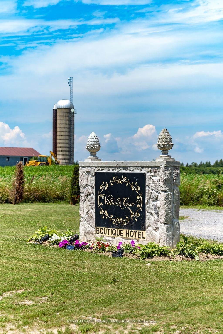
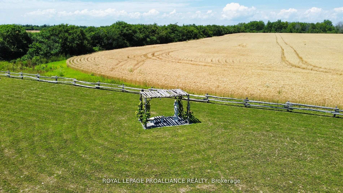
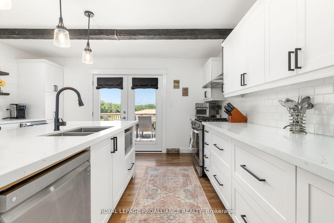
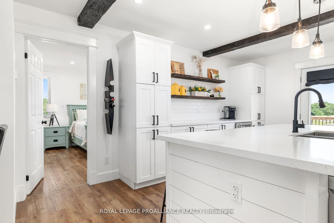
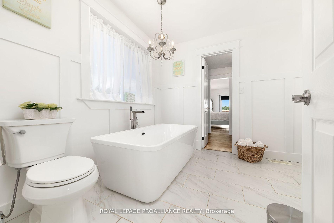
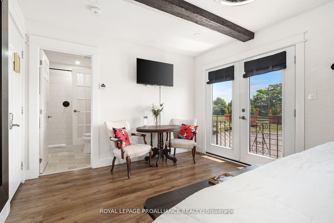
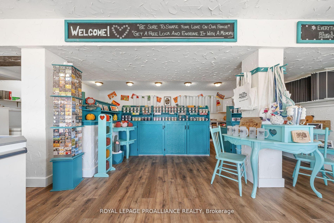
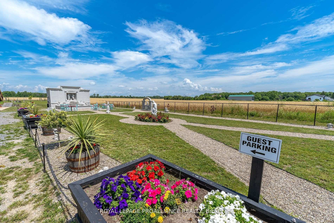
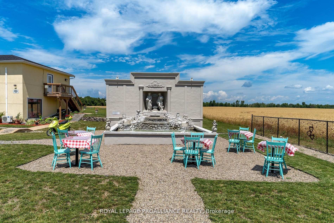
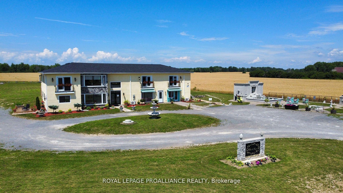
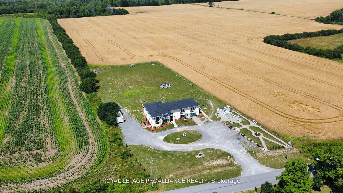
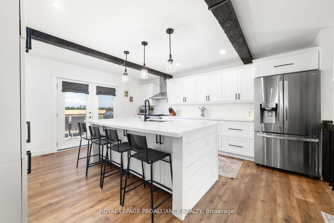
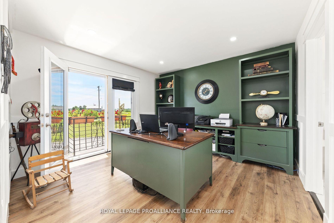
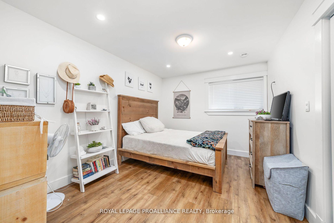
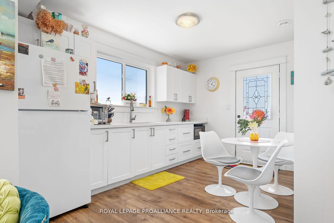
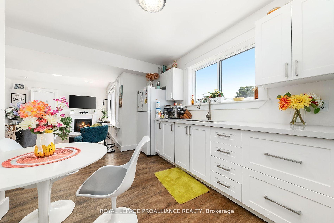
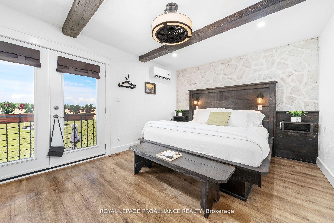
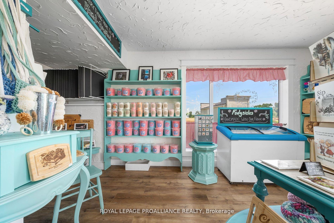
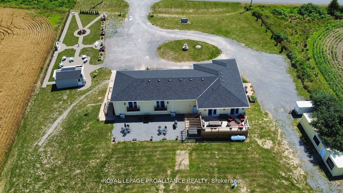
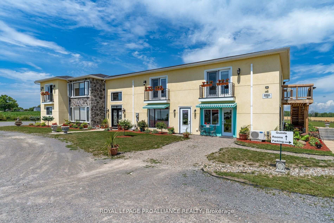
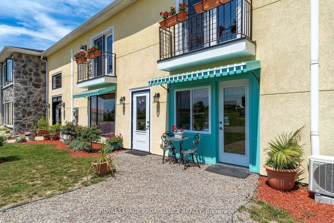
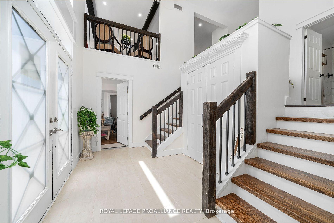
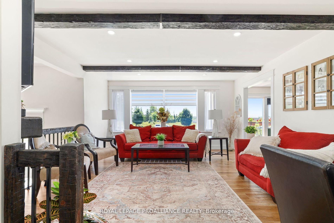
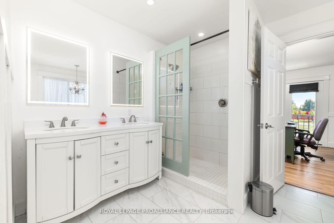
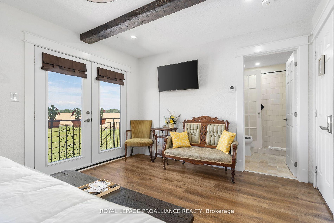
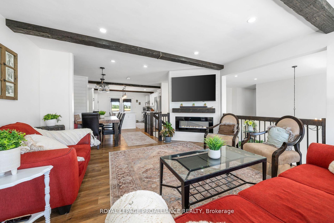
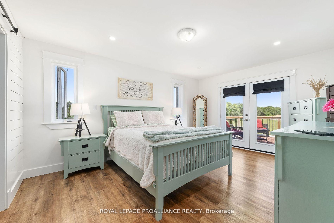
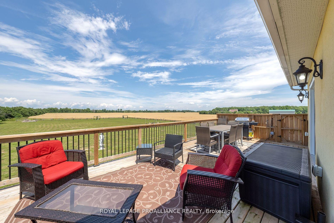
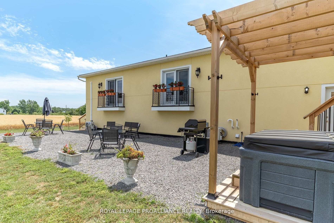
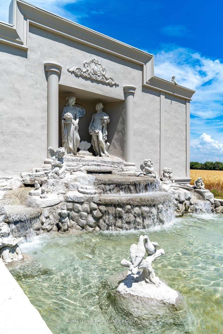
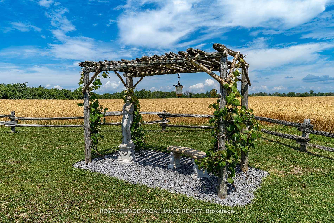
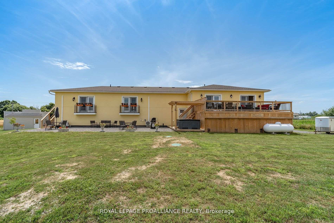
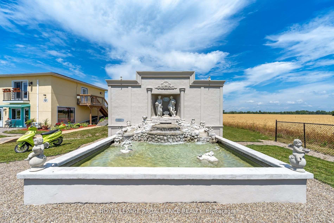
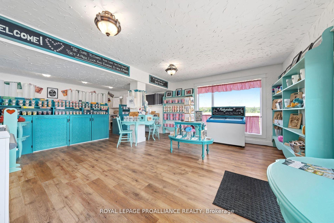
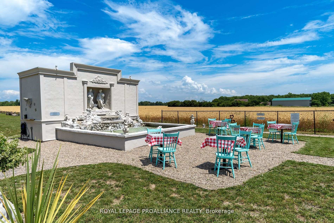
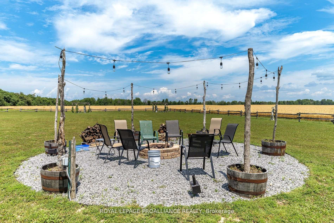
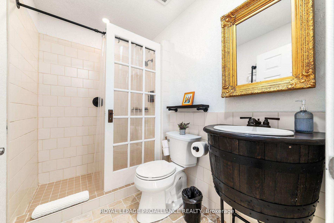

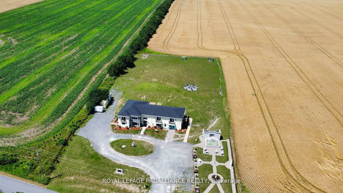




















































































































| An amazing home w/ over 5,000 sq.ft of stunning living space or an amazing home w/ a wonderful secondary source of income. This 8 bdrm 7.5 bath luxurious villa inspired property is located 10 mins or less from village of Wellington & Lake Ontario. Custom built w/ an enormous amount of upgrades your villa includes a separate wing w/ easy to maintain hotel rooms each w/ king size beds, upscale baths, Juliet balconies & individual climate control. The main home has a grand foyer, 3 good size bdrms plus a main floor in law apartment w/ its own entrance & kitchenette. Spacious primary w/ its own access to the huge deck overlooking the private property to the rear. Huge walk in closet leads to the 5 pce ensuite w/ soaker tub. Main floor office, w/ its own Juliet balcony, overlooks the living room w/ fireplace. Kitchen & oversized dining area are stunners w/ an enormous island, quartz, backsplash, a separate entrance to the deck & an estate view. As if that is not enough - you also have a main floor potential retail space of approx 900 sq ft w/ its own entrance & 2 pce bath. This space may be able to become a craft brewery stop on the PEC tour of wineries and the like. You need to experience Villa di Casa for yourself - come see the spectacular fountain and your bella future! |
| Price | $1,099,000 |
| Taxes: | $831.14 |
| Occupancy: | Owner+T |
| Address: | 598 Swamp College Road , Prince Edward County, K0K 2J0, Prince Edward Co |
| Directions/Cross Streets: | Swamp College & Danforth Rd |
| Rooms: | 14 |
| Rooms +: | 3 |
| Bedrooms: | 6 |
| Bedrooms +: | 2 |
| Family Room: | F |
| Basement: | Finished |
| Level/Floor | Room | Length(ft) | Width(ft) | Descriptions | |
| Room 1 | Second | Living Ro | 17.06 | 14.76 | |
| Room 2 | Second | Dining Ro | 7.87 | 10.5 | |
| Room 3 | Second | Kitchen | 16.73 | 14.76 | |
| Room 4 | Second | Primary B | 15.74 | 12.14 | Walk-In Closet(s), 5 Pc Ensuite |
| Room 5 | Second | Office | 11.81 | 11.81 | |
| Room 6 | Second | Bedroom | 15.74 | 10.82 | 3 Pc Ensuite, South View, Juliette Balcony |
| Room 7 | Second | Bedroom | 15.74 | 10.82 | 3 Pc Ensuite, South View, Juliette Balcony |
| Room 8 | Second | Bedroom | 15.74 | 11.15 | 3 Pc Ensuite, North View, Juliette Balcony |
| Room 9 | Second | Bedroom | 15.42 | 11.15 | 3 Pc Ensuite, North View, Juliette Balcony |
| Room 10 | Lower | Recreatio | 23.29 | 12.46 | |
| Room 11 | Lower | Bedroom | 12.14 | 9.51 | |
| Room 12 | Lower | Bedroom | 12.79 | 9.84 |
| Washroom Type | No. of Pieces | Level |
| Washroom Type 1 | 5 | Second |
| Washroom Type 2 | 3 | Second |
| Washroom Type 3 | 4 | Main |
| Washroom Type 4 | 2 | Main |
| Washroom Type 5 | 4 | Main |
| Total Area: | 0.00 |
| Property Type: | Detached |
| Style: | 2-Storey |
| Exterior: | Stone, Stucco (Plaster) |
| Garage Type: | None |
| (Parking/)Drive: | Private |
| Drive Parking Spaces: | 15 |
| Park #1 | |
| Parking Type: | Private |
| Park #2 | |
| Parking Type: | Private |
| Pool: | None |
| Property Features: | Beach, Campground |
| CAC Included: | N |
| Water Included: | N |
| Cabel TV Included: | N |
| Common Elements Included: | N |
| Heat Included: | N |
| Parking Included: | N |
| Condo Tax Included: | N |
| Building Insurance Included: | N |
| Fireplace/Stove: | Y |
| Heat Type: | Forced Air |
| Central Air Conditioning: | Wall Unit(s |
| Central Vac: | N |
| Laundry Level: | Syste |
| Ensuite Laundry: | F |
| Sewers: | Septic |
| Water: | Dug Well |
| Water Supply Types: | Dug Well |
$
%
Years
This calculator is for demonstration purposes only. Always consult a professional
financial advisor before making personal financial decisions.
| Although the information displayed is believed to be accurate, no warranties or representations are made of any kind. |
| ROYAL LEPAGE PROALLIANCE REALTY |
- Listing -1 of 0
|
|

Gaurang Shah
Licenced Realtor
Dir:
416-841-0587
Bus:
905-458-7979
Fax:
905-458-1220
| Virtual Tour | Book Showing | Email a Friend |
Jump To:
At a Glance:
| Type: | Freehold - Detached |
| Area: | Prince Edward County |
| Municipality: | Prince Edward County |
| Neighbourhood: | Hillier |
| Style: | 2-Storey |
| Lot Size: | x 0.00(Feet) |
| Approximate Age: | |
| Tax: | $831.14 |
| Maintenance Fee: | $0 |
| Beds: | 6+2 |
| Baths: | 8 |
| Garage: | 0 |
| Fireplace: | Y |
| Air Conditioning: | |
| Pool: | None |
Locatin Map:
Payment Calculator:

Listing added to your favorite list
Looking for resale homes?

By agreeing to Terms of Use, you will have ability to search up to 305705 listings and access to richer information than found on REALTOR.ca through my website.


