$1,449,000
Available - For Sale
Listing ID: W12085978
33 Princess Anne Driv , Halton Hills, L7G 5G4, Halton
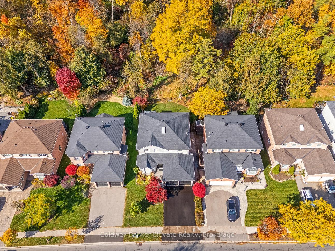
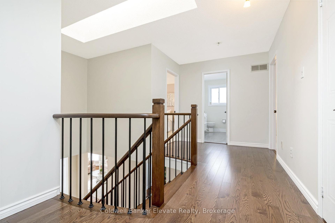
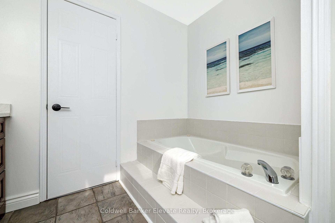
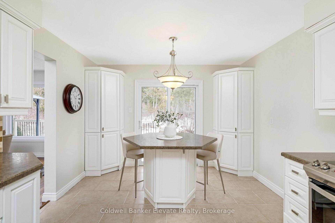

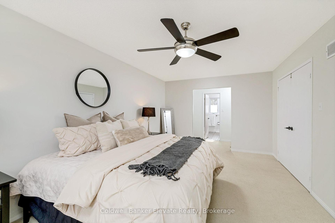
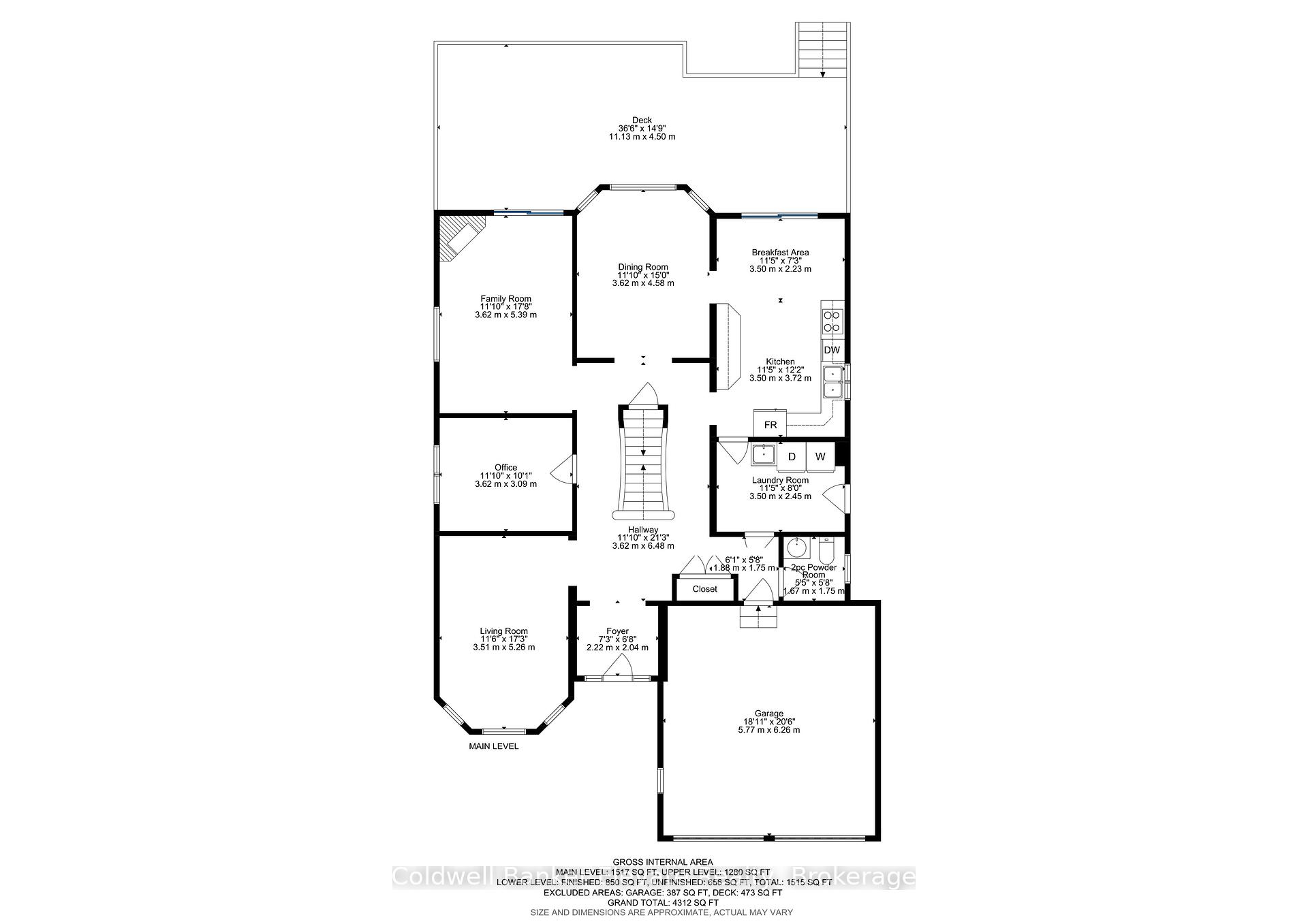
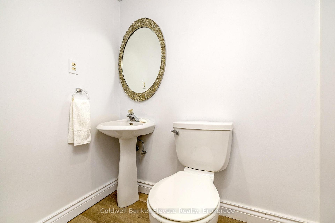
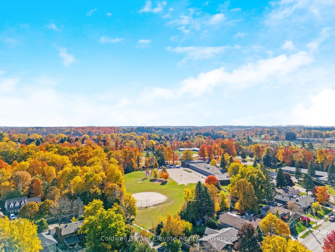
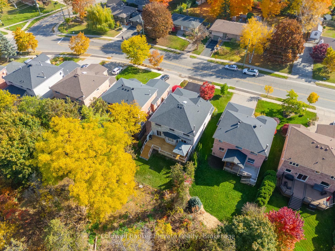
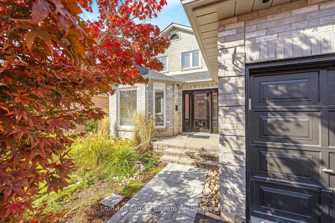
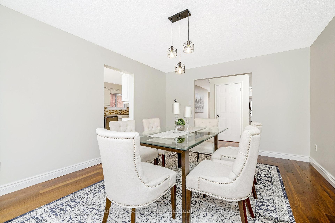
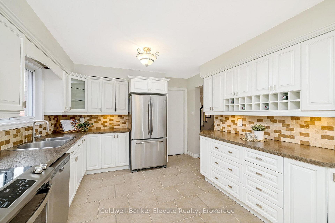
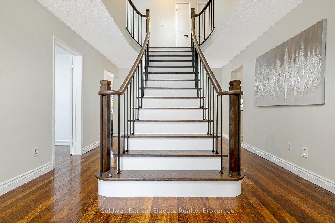
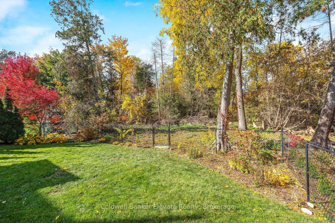
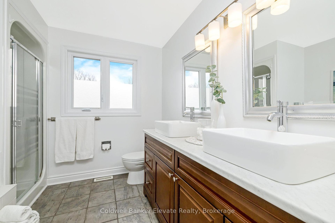
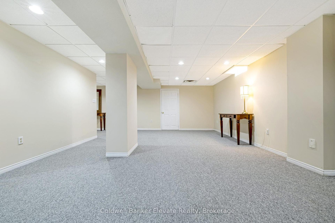
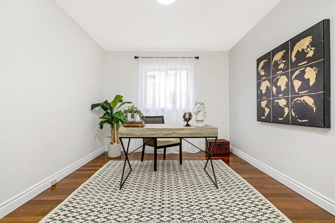
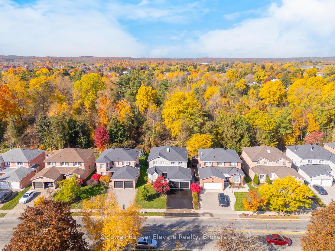

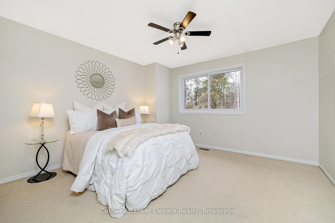
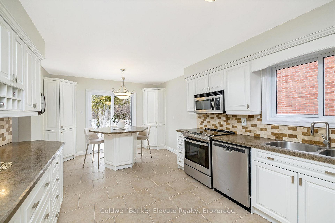
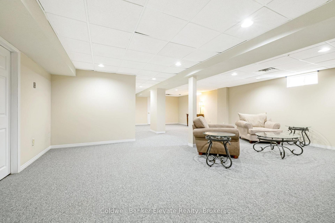
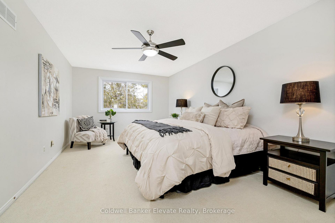
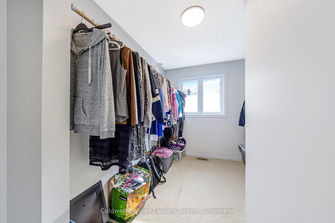
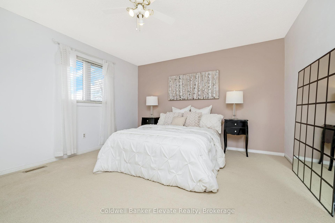
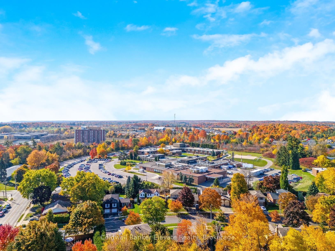
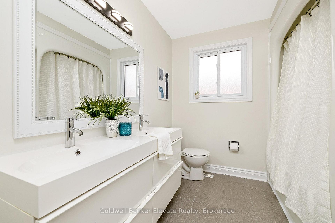
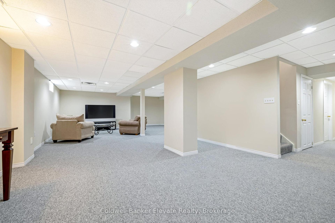
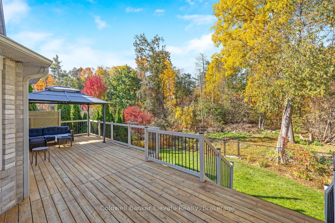
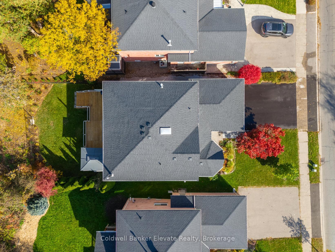
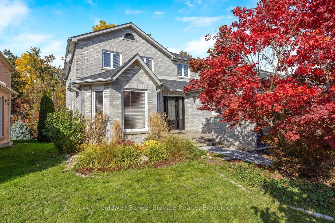
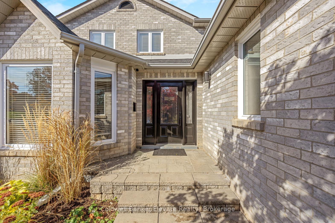
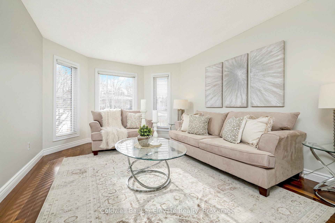
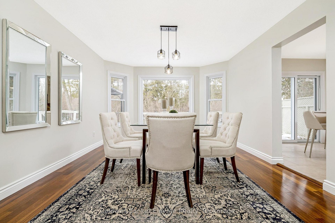
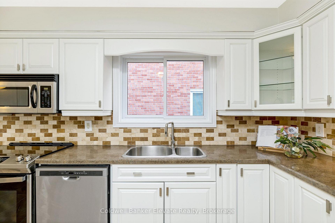
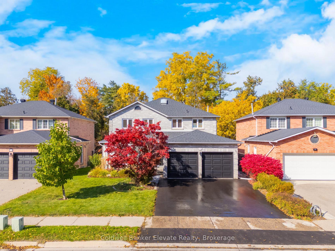
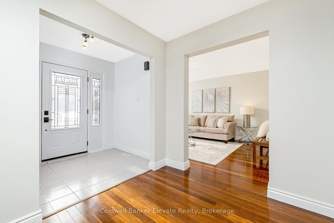
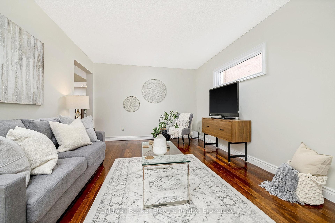
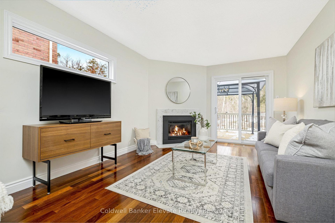
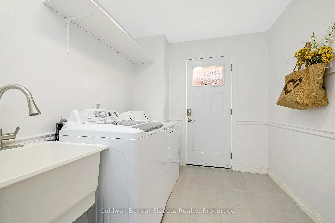
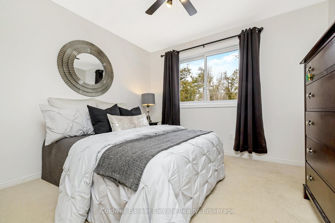
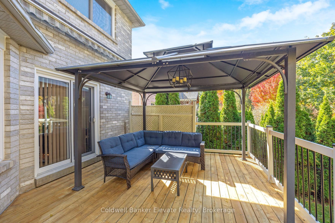
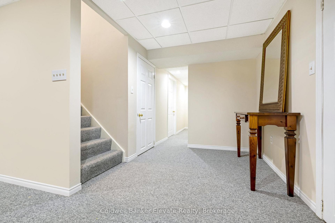
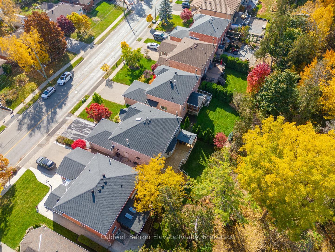

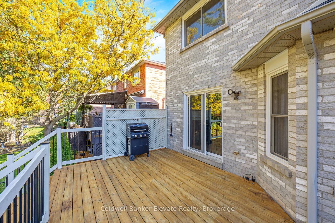
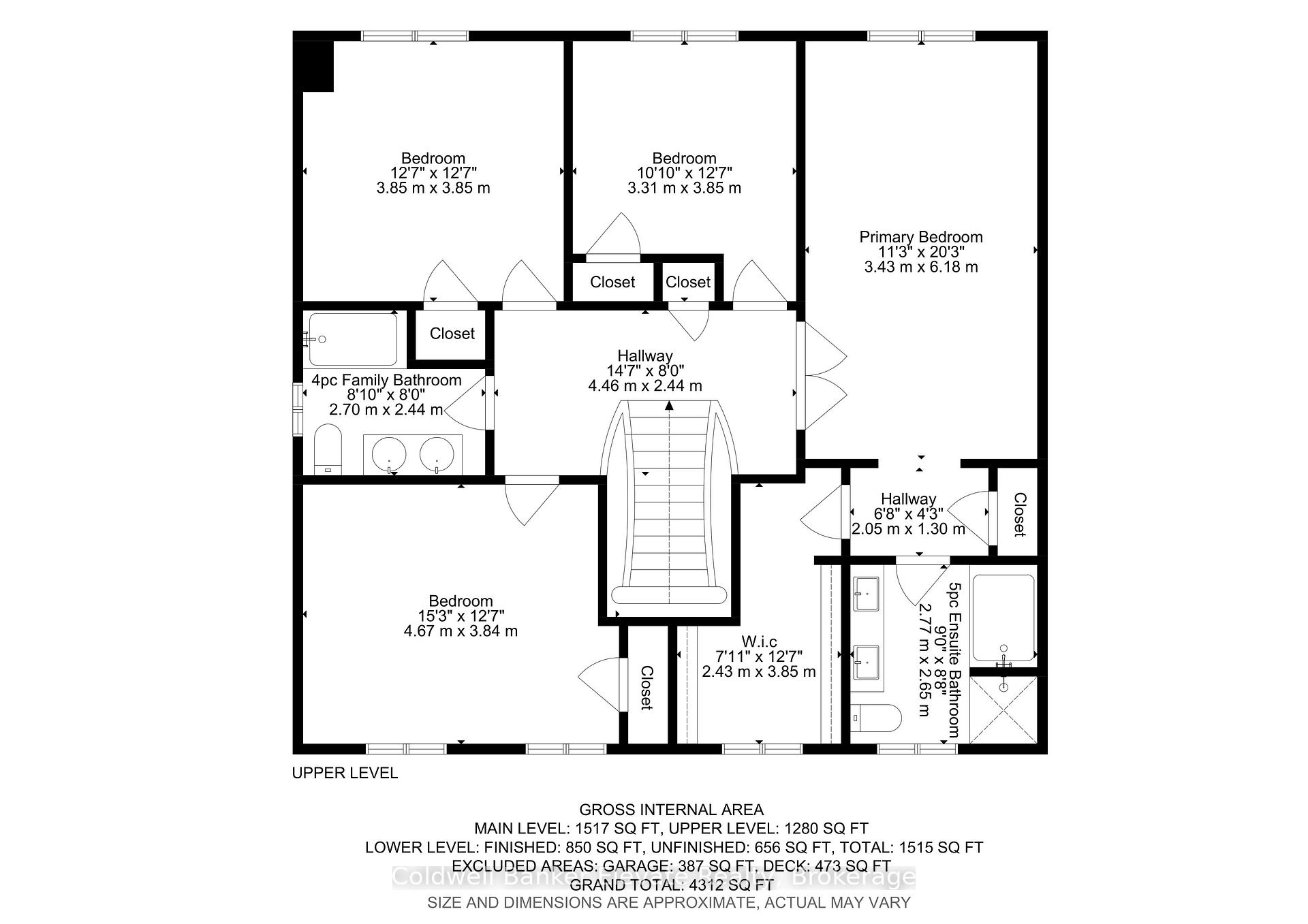
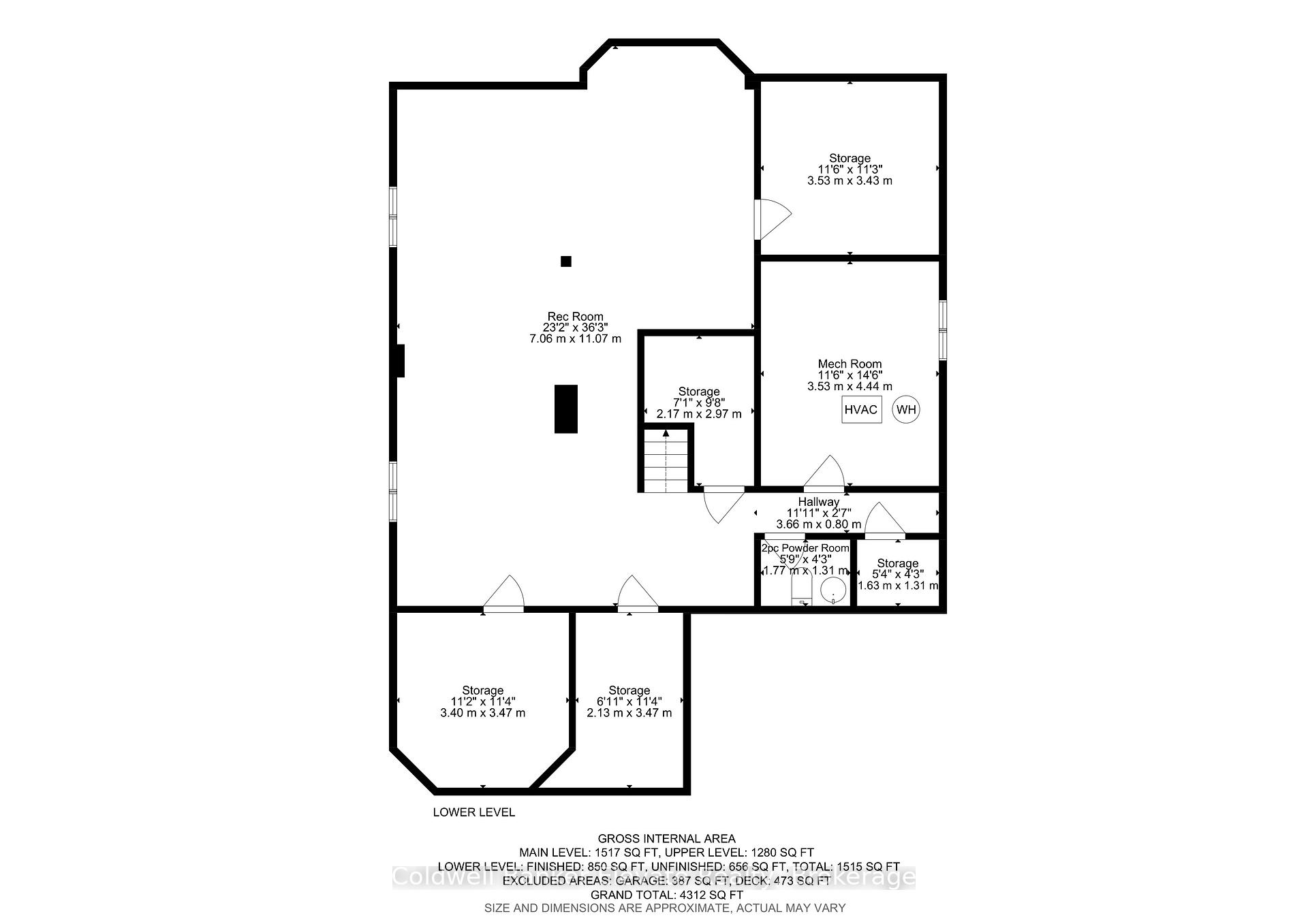
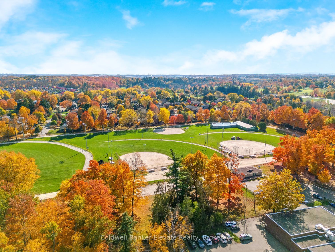


















































| Welcome to 33 Princess Anne Drive, located in Georgetown's coveted Park District, just a short stroll from vibrant downtown - home to a bustling seasonal farmers market - as well as scenic parks and the local hospital. As you step inside, the elegant Scarlett O'Hara staircase takes center stage, anchoring the home's traditional center hall floor plan. The freshly painted interior, complemented by contemporary new light fixtures, enhances every room's bright, inviting ambiance. Formal living and dining rooms, bathed in natural light, set the stage for elegant entertaining, while a main-floor office offers a quiet retreat for work or study. The heart of the home lies in the kitchen and breakfast room, featuring with upgrades including soft close hinges and slides, undercabinet lighting, pantry cabinets, and a built-in wine rack. The family room invites cozy evenings around the gas fireplace, with seamless access to one of two walkouts leading to an expansive deck. Here, serene woodland views create a tranquil backdrop, promising privacy with no rear neighbours. The main floor is complete with a powder room, access to the garage, and a convenient laundry room, ensuring everyday chores are effortless. Upstairs, four generously sized bedrooms await, including a primary suite boasting a walk-in closet and a 5-piece ensuite with dual sinks, a jetted tub, and a step-in shower. The partially finished basement adds to the home appeal, featuring a versatile rec room and a convenient powder room. Outside, the lot's wooded backdrop provides a peaceful escape, where mornings begin with the sound of birdsong and evenings end under a canopy of stars. Situated in a prime location, this home marries the best of both worlds: a serene, private setting with unparalleled proximity to downtown's charm and amenities. Freshly updated and move-in ready! |
| Price | $1,449,000 |
| Taxes: | $6592.47 |
| Assessment Year: | 2024 |
| Occupancy: | Owner |
| Address: | 33 Princess Anne Driv , Halton Hills, L7G 5G4, Halton |
| Acreage: | < .50 |
| Directions/Cross Streets: | Princess Anne Dr / Charles St |
| Rooms: | 11 |
| Rooms +: | 1 |
| Bedrooms: | 4 |
| Bedrooms +: | 0 |
| Family Room: | T |
| Basement: | Full, Partially Fi |
| Level/Floor | Room | Length(ft) | Width(ft) | Descriptions | |
| Room 1 | Main | Foyer | 6.69 | 7.28 | Tile Floor, Scarlet OHara Stairs, Skylight |
| Room 2 | Main | Living Ro | 17.25 | 11.51 | Hardwood Floor, Overlooks Frontyard |
| Room 3 | Main | Office | 10.14 | 11.87 | Hardwood Floor, Window |
| Room 4 | Main | Family Ro | 17.68 | 11.87 | Hardwood Floor, Gas Fireplace, W/O To Deck |
| Room 5 | Main | Dining Ro | 15.02 | 11.87 | Hardwood Floor, Formal Rm, Large Window |
| Room 6 | Main | Breakfast | 7.31 | 11.48 | Tile Floor, Pantry, W/O To Deck |
| Room 7 | Main | Kitchen | 12.2 | 11.48 | Tile Floor, Stainless Steel Appl, Window |
| Room 8 | Second | Primary B | 20.27 | 11.25 | Broadloom, Walk-In Closet(s), 5 Pc Ensuite |
| Room 9 | Main | Bedroom | 12.63 | 10.86 | Broadloom, Closet, Window |
| Room 10 | Second | Bedroom | 12.63 | 12.63 | Broadloom, Closet, Window |
| Room 11 | Second | Bedroom | 12.6 | 15.32 | Broadloom, Double Closet, Window |
| Room 12 | Basement | Recreatio | 36.31 | 23.16 | Broadloom, Above Grade Window, Recessed Lighting |
| Washroom Type | No. of Pieces | Level |
| Washroom Type 1 | 2 | Main |
| Washroom Type 2 | 4 | Second |
| Washroom Type 3 | 5 | Second |
| Washroom Type 4 | 2 | Basement |
| Washroom Type 5 | 0 |
| Total Area: | 0.00 |
| Approximatly Age: | 31-50 |
| Property Type: | Detached |
| Style: | 2-Storey |
| Exterior: | Brick |
| Garage Type: | Attached |
| (Parking/)Drive: | Private Do |
| Drive Parking Spaces: | 2 |
| Park #1 | |
| Parking Type: | Private Do |
| Park #2 | |
| Parking Type: | Private Do |
| Pool: | None |
| Approximatly Age: | 31-50 |
| Approximatly Square Footage: | 2500-3000 |
| Property Features: | Fenced Yard, Hospital |
| CAC Included: | N |
| Water Included: | N |
| Cabel TV Included: | N |
| Common Elements Included: | N |
| Heat Included: | N |
| Parking Included: | N |
| Condo Tax Included: | N |
| Building Insurance Included: | N |
| Fireplace/Stove: | Y |
| Heat Type: | Forced Air |
| Central Air Conditioning: | Central Air |
| Central Vac: | N |
| Laundry Level: | Syste |
| Ensuite Laundry: | F |
| Sewers: | Sewer |
$
%
Years
This calculator is for demonstration purposes only. Always consult a professional
financial advisor before making personal financial decisions.
| Although the information displayed is believed to be accurate, no warranties or representations are made of any kind. |
| Coldwell Banker Elevate Realty |
- Listing -1 of 0
|
|

Gaurang Shah
Licenced Realtor
Dir:
416-841-0587
Bus:
905-458-7979
Fax:
905-458-1220
| Virtual Tour | Book Showing | Email a Friend |
Jump To:
At a Glance:
| Type: | Freehold - Detached |
| Area: | Halton |
| Municipality: | Halton Hills |
| Neighbourhood: | Georgetown |
| Style: | 2-Storey |
| Lot Size: | x 120.01(Feet) |
| Approximate Age: | 31-50 |
| Tax: | $6,592.47 |
| Maintenance Fee: | $0 |
| Beds: | 4 |
| Baths: | 4 |
| Garage: | 0 |
| Fireplace: | Y |
| Air Conditioning: | |
| Pool: | None |
Locatin Map:
Payment Calculator:

Listing added to your favorite list
Looking for resale homes?

By agreeing to Terms of Use, you will have ability to search up to 305705 listings and access to richer information than found on REALTOR.ca through my website.


