$4,750
Available - For Rent
Listing ID: W12092371
5441 Valhalla Cres , Mississauga, L5M 0K5, Peel
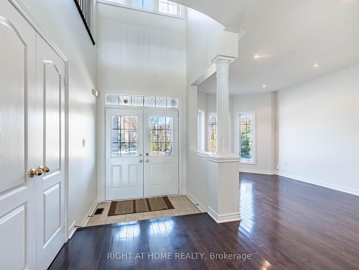
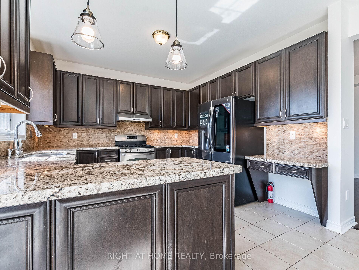
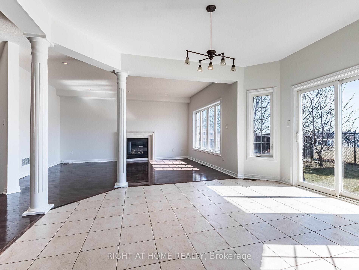
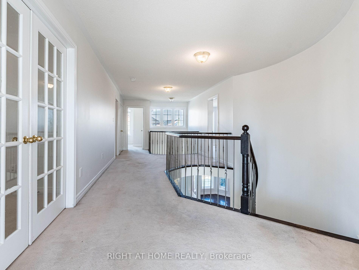
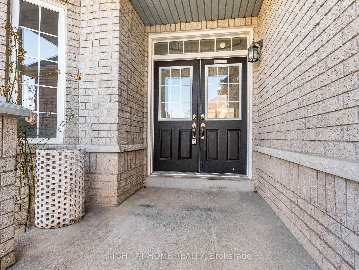
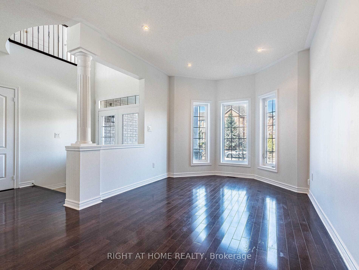
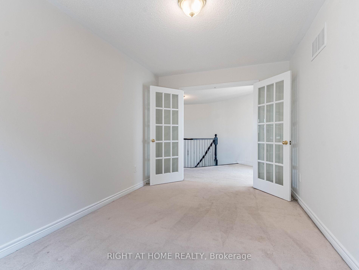
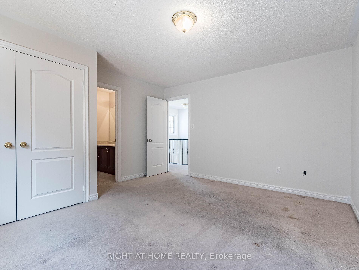
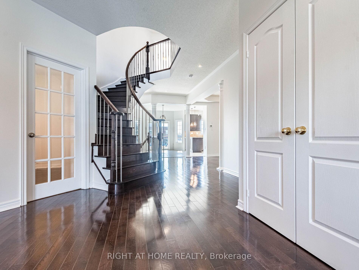

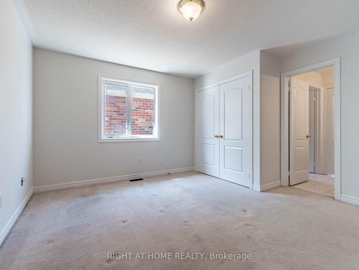
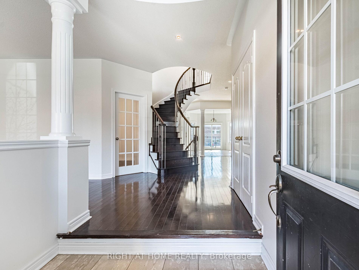
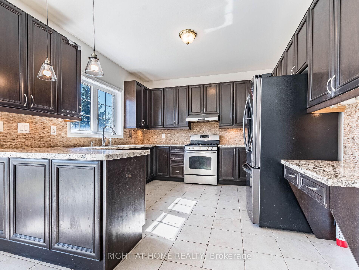
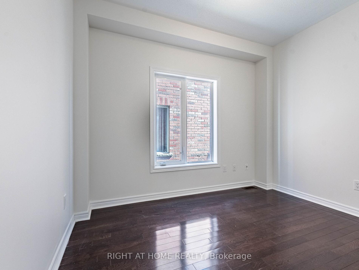
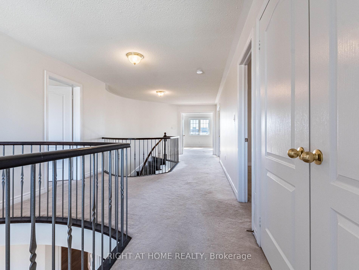
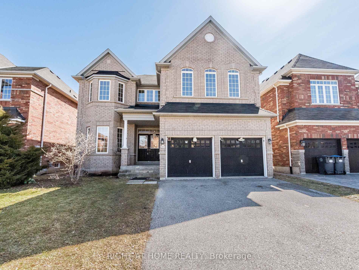
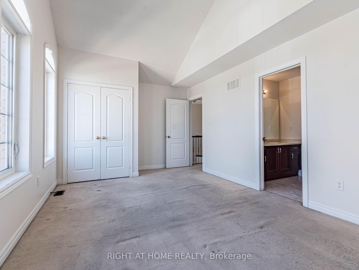
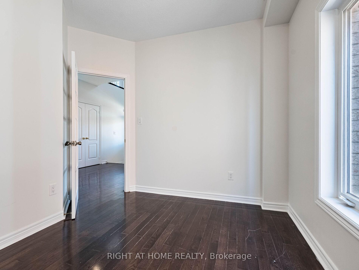


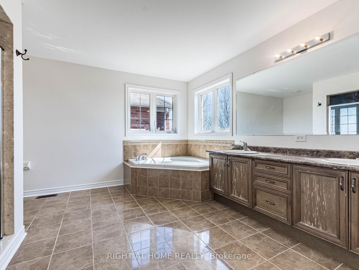
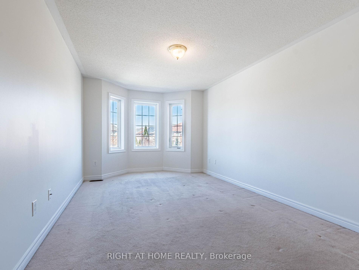

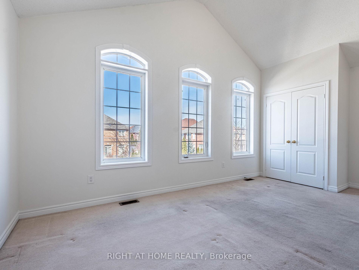

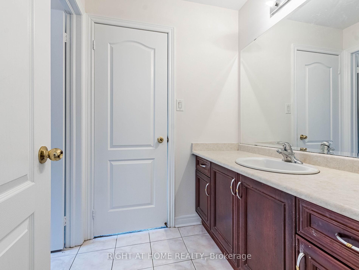
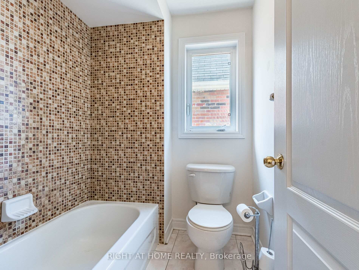
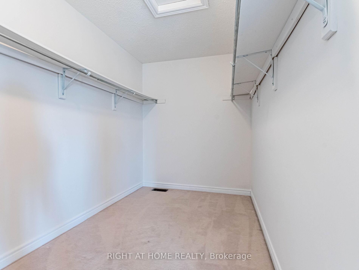
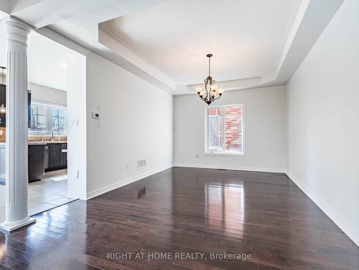
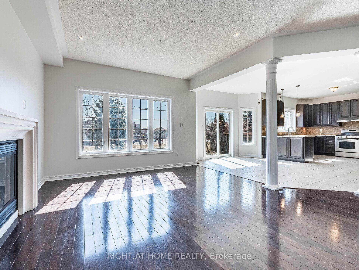
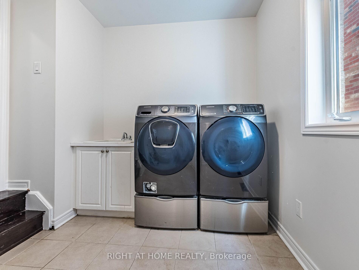
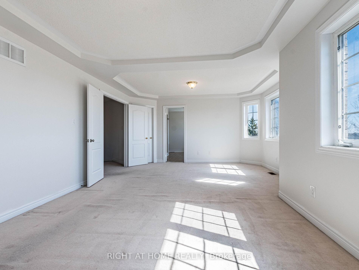
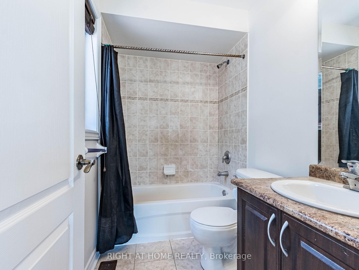

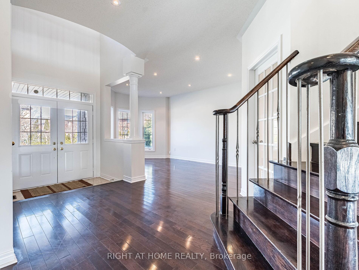

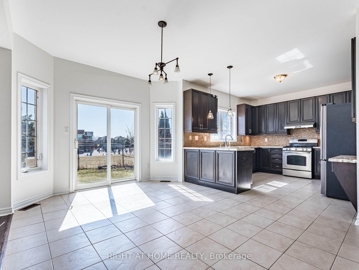
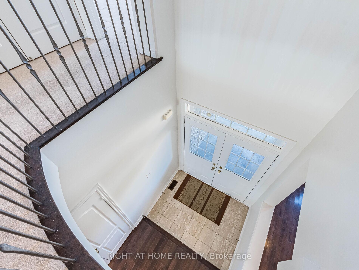
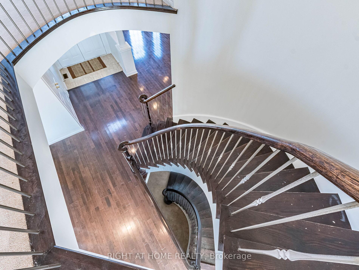
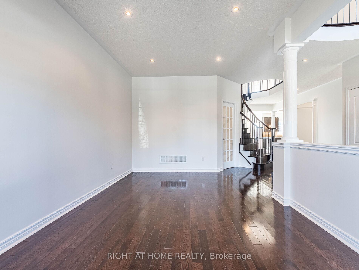
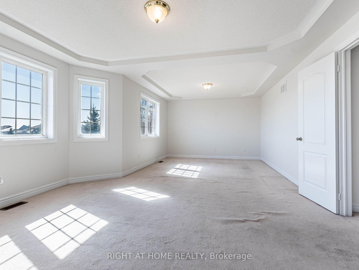
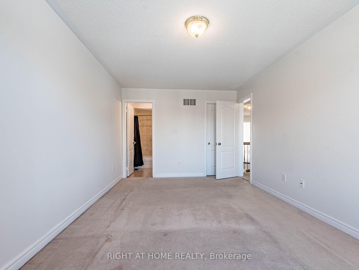
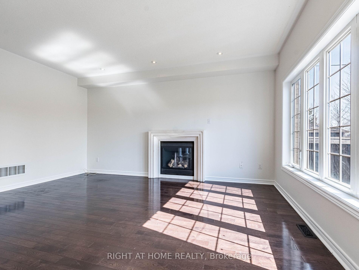
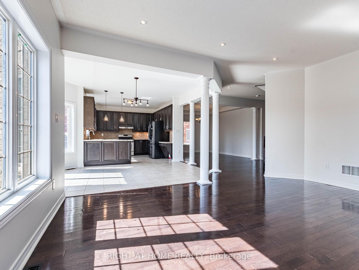












































| Modern and Specious 4 Bedroom Detached Home for Luxurious Living in Churchill Meadows Prime Location. Approx. 3525 SQFT, 9ft Ceiling and Hardwood Flooring on Main Floor. Oak Stairs, Iron Pickets, Open Concept Kitchen with Extended Kitchen Cabinets, S/S Appliances, 4 Washrooms. Separate Family, Dining, Living, Den/Office, Kitchen and Laundry on Main Floor, 4 Bedrooms and a Loft on the Second Floor. Freshly Painted and Professionally Cleaned, 2 Parking. Located in the Heart of Churchill Meadows. Close to All Amenities, Parks, Schools, Community Centre, Shopping, Transit, Highways 403/401/407. Must be Seen. |
| Price | $4,750 |
| Taxes: | $0.00 |
| Occupancy: | Vacant |
| Address: | 5441 Valhalla Cres , Mississauga, L5M 0K5, Peel |
| Directions/Cross Streets: | Tacc Drive and Tenth Line |
| Rooms: | 11 |
| Bedrooms: | 4 |
| Bedrooms +: | 0 |
| Family Room: | T |
| Basement: | None |
| Furnished: | Unfu |
| Level/Floor | Room | Length(ft) | Width(ft) | Descriptions | |
| Room 1 | Main | Living Ro | 10.5 | 16.01 | Hardwood Floor, Formal Rm, Bay Window |
| Room 2 | Dining Ro | 14.6 | 12 | Hardwood Floor, Open Concept, Coffered Ceiling(s) | |
| Room 3 | Main | Family Ro | 12.99 | 16.99 | Hardwood Floor, Open Concept, Gas Fireplace |
| Room 4 | Main | Kitchen | 12 | 12 | Granite Counters, Ceramic Backsplash, Ceramic Floor |
| Room 5 | Main | Breakfast | 10.99 | 14.07 | Ceramic Floor, Bay Window, Overlooks Backyard |
| Room 6 | Main | Den | 8.99 | 10.99 | Hardwood Floor, French Doors, Window |
| Room 7 | Second | Primary B | 22.99 | 12 | Broadloom, 5 Pc Ensuite, Walk-In Closet(s) |
| Room 8 | Second | Bedroom 2 | 14.01 | 10.82 | Broadloom, Semi Ensuite, Window |
| Room 9 | Second | Bedroom 3 | 17.84 | 10.99 | Broadloom, Semi Ensuite, Cathedral Ceiling(s) |
| Room 10 | Second | Bedroom 4 | 14.01 | 10.82 | Broadloom, 4 Pc Ensuite, Walk-In Closet(s) |
| Room 11 | Second | Loft | 14.01 | 8.99 | Broadloom, French Doors, Window |
| Washroom Type | No. of Pieces | Level |
| Washroom Type 1 | 2 | Main |
| Washroom Type 2 | 4 | Second |
| Washroom Type 3 | 5 | Second |
| Washroom Type 4 | 0 | |
| Washroom Type 5 | 0 |
| Total Area: | 0.00 |
| Property Type: | Detached |
| Style: | 2-Storey |
| Exterior: | Brick |
| Garage Type: | Attached |
| Drive Parking Spaces: | 2 |
| Pool: | None |
| Laundry Access: | Laundry Room |
| Approximatly Square Footage: | 3500-5000 |
| CAC Included: | N |
| Water Included: | N |
| Cabel TV Included: | N |
| Common Elements Included: | N |
| Heat Included: | N |
| Parking Included: | Y |
| Condo Tax Included: | N |
| Building Insurance Included: | N |
| Fireplace/Stove: | Y |
| Heat Type: | Forced Air |
| Central Air Conditioning: | Central Air |
| Central Vac: | N |
| Laundry Level: | Syste |
| Ensuite Laundry: | F |
| Sewers: | Sewer |
| Utilities-Cable: | N |
| Utilities-Hydro: | N |
| Although the information displayed is believed to be accurate, no warranties or representations are made of any kind. |
| RIGHT AT HOME REALTY |
- Listing -1 of 0
|
|

Gaurang Shah
Licenced Realtor
Dir:
416-841-0587
Bus:
905-458-7979
Fax:
905-458-1220
| Virtual Tour | Book Showing | Email a Friend |
Jump To:
At a Glance:
| Type: | Freehold - Detached |
| Area: | Peel |
| Municipality: | Mississauga |
| Neighbourhood: | Churchill Meadows |
| Style: | 2-Storey |
| Lot Size: | x 33.51(Metres) |
| Approximate Age: | |
| Tax: | $0 |
| Maintenance Fee: | $0 |
| Beds: | 4 |
| Baths: | 4 |
| Garage: | 0 |
| Fireplace: | Y |
| Air Conditioning: | |
| Pool: | None |
Locatin Map:

Listing added to your favorite list
Looking for resale homes?

By agreeing to Terms of Use, you will have ability to search up to 305705 listings and access to richer information than found on REALTOR.ca through my website.


