$1,399,000
Available - For Sale
Listing ID: W12101061
15768 Centreville Creek Road , Caledon, L7C 3B3, Peel
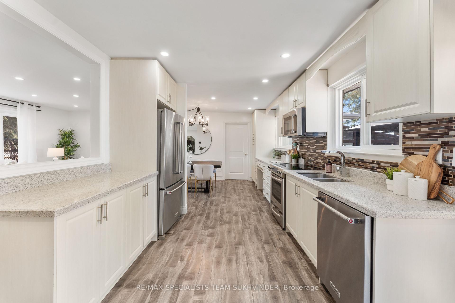
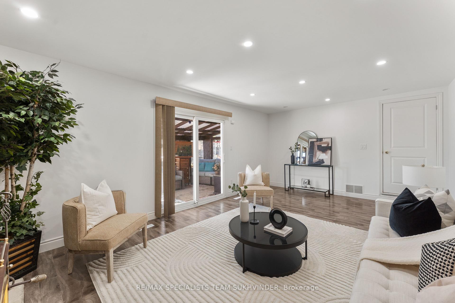
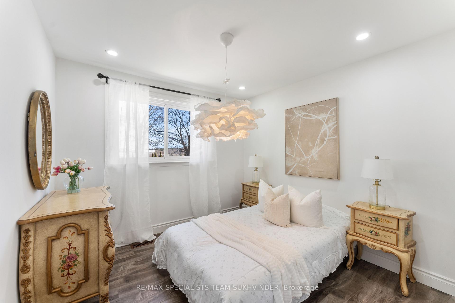
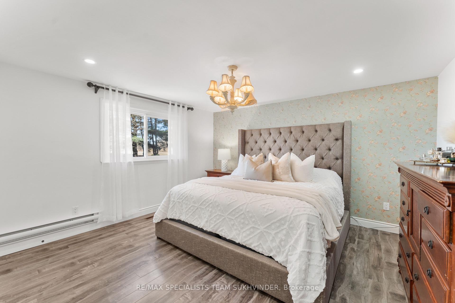
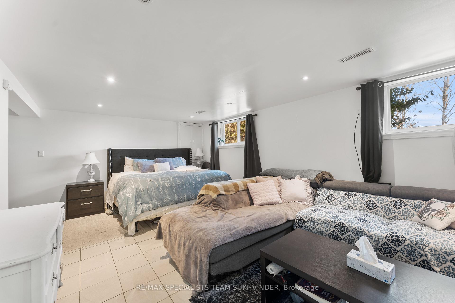

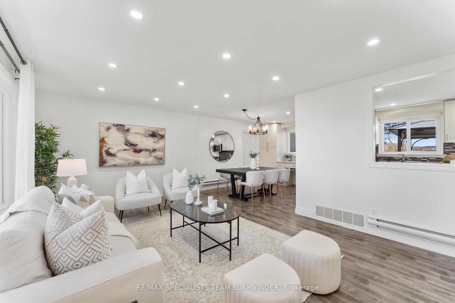
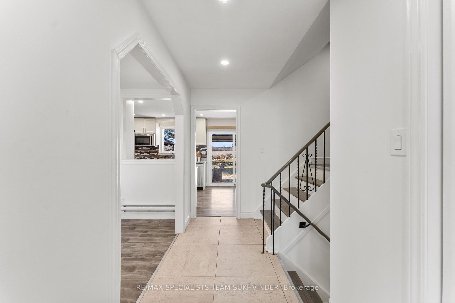
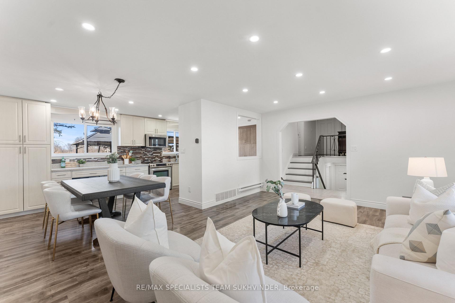
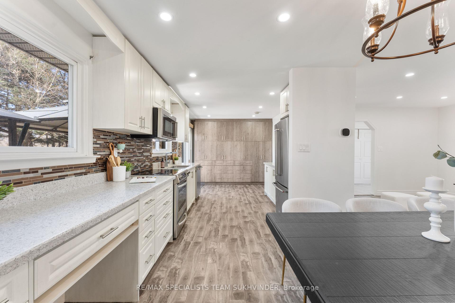
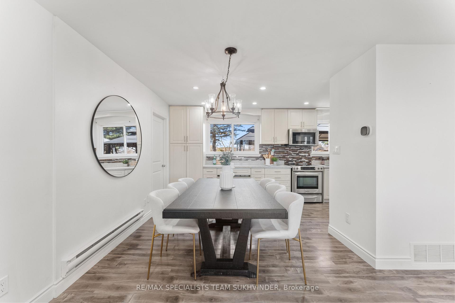
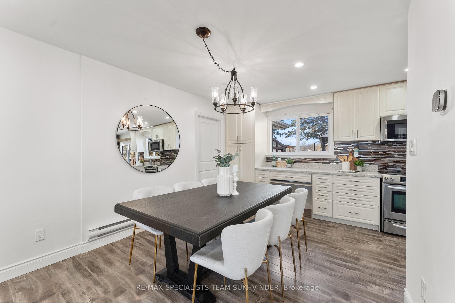

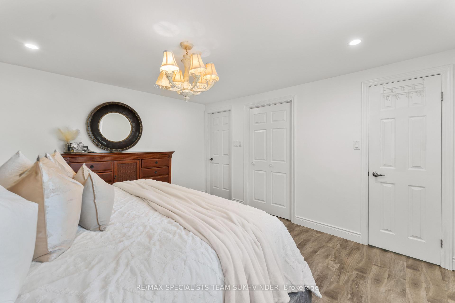
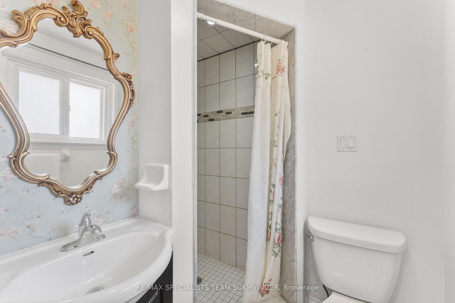
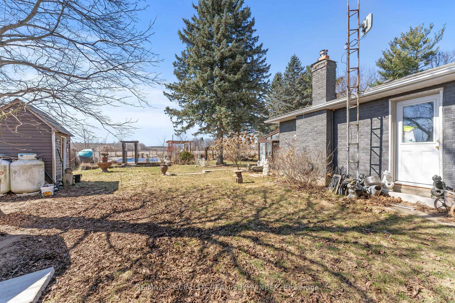
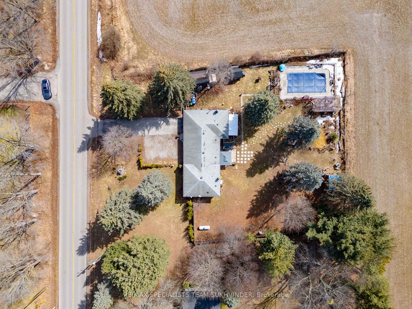
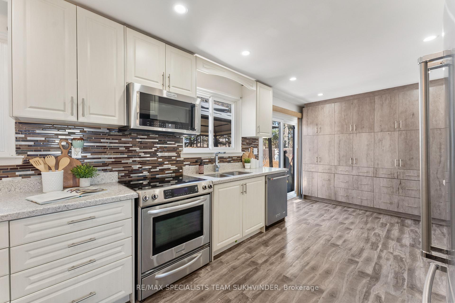
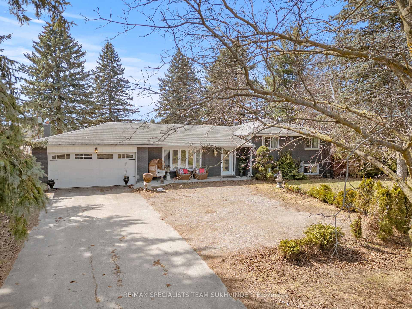
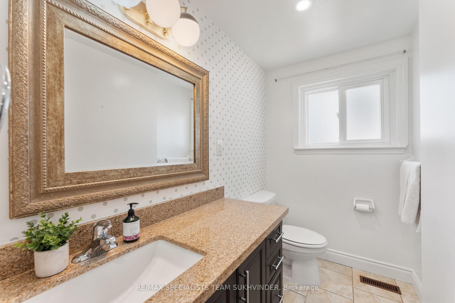
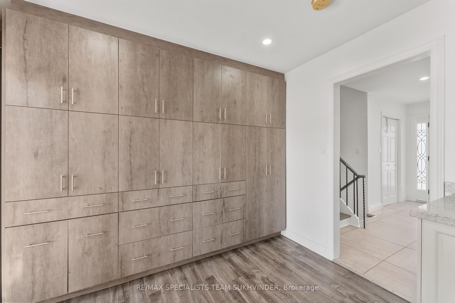
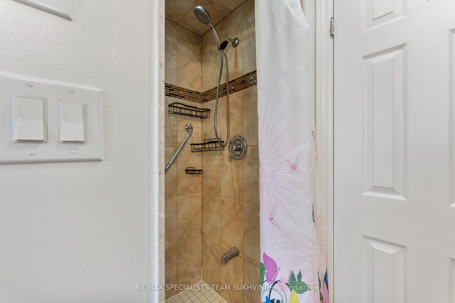
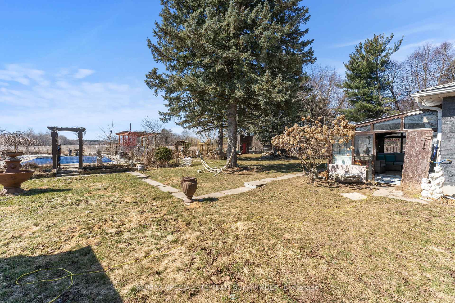
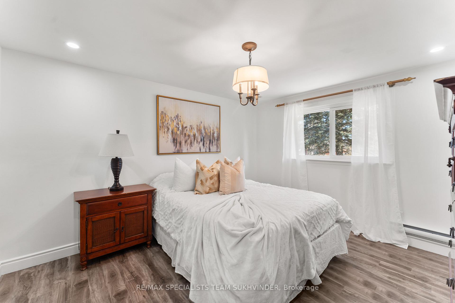
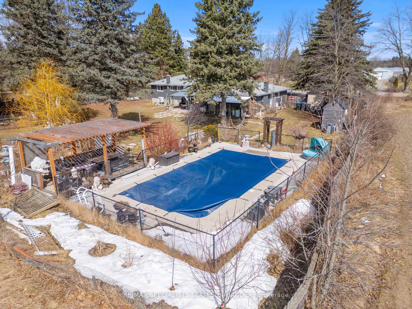
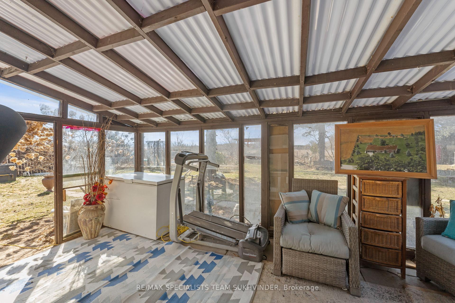
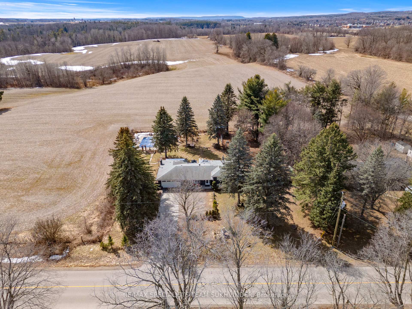
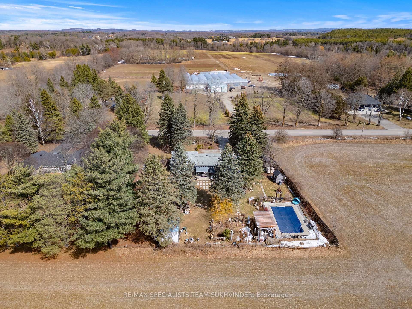




























| Your search ends here! This stunning turnkey country home is nestled on a sprawling 150 x 200 lot, offering the perfect blend of comfort, style,and outdoor space. Move in and start enjoying all the features this exceptional property has to offer. Inside, you'll find a spacious and thoughtfully designed 3-bedroom home with an open-concept layout that seamlessly connects the living, dining, and kitchen areas. The modern kitchen is a chefs dream, featuring elegant quartz countertops, ample cabinetry, and stylish finishes. The contemporary flooring throughout adds to the home's sleek appeal, while the cozy wood-burning fireplace in the living room creates a warm and inviting ambiance ideal for relaxing or entertaining in style. The expansive basement, flooded with natural light from its high windows, provides incredible versatility. Whether you need a spacious rec room, a home gym, or an additional bedroom, this space adapts to your needs. The basement is complete with a beautifully finished 4-piece washroom, making it a perfect retreat for guests or extended family. Step outside to your private backyard oasis, where endless relaxation and entertainment opportunities await. Take a dip in the heated saltwater in-ground pool, unwind on multiple patios, or simply soak in the beauty of your vast outdoor space. This home truly offers the best of country living with modern comforts. Don't miss your chance to make it yours! |
| Price | $1,399,000 |
| Taxes: | $3153.35 |
| Occupancy: | Owner |
| Address: | 15768 Centreville Creek Road , Caledon, L7C 3B3, Peel |
| Directions/Cross Streets: | South Of Old Church Rd |
| Rooms: | 7 |
| Rooms +: | 1 |
| Bedrooms: | 3 |
| Bedrooms +: | 1 |
| Family Room: | T |
| Basement: | Finished |
| Level/Floor | Room | Length(ft) | Width(ft) | Descriptions | |
| Room 1 | Main | Kitchen | 23.26 | 10 | Granite Counters, Backsplash, Combined w/Dining |
| Room 2 | Main | Dining Ro | 10.07 | 10 | Laminate, Pot Lights, Combined w/Kitchen |
| Room 3 | Main | Living Ro | 18.2 | 14.1 | Laminate, Pot Lights, Combined w/Dining |
| Room 4 | Main | Family Ro | 19.68 | 12.96 | Laminate, Fireplace, Pot Lights |
| Room 5 | Second | Primary B | 13.48 | 12.69 | Laminate, Pot Lights, 4 Pc Ensuite |
| Room 6 | Second | Bedroom 2 | 12.63 | 12.63 | Laminate, Pot Lights |
| Room 7 | Second | Bedroom 3 | 9.22 | 9.15 | Laminate, Pot Lights |
| Room 8 | Basement | Recreatio | 22.11 | 18.93 | Laminate, Pot Lights |
| Room 9 | Basement | Laundry | 14.04 | 14.53 |
| Washroom Type | No. of Pieces | Level |
| Washroom Type 1 | 4 | Second |
| Washroom Type 2 | 3 | Second |
| Washroom Type 3 | 4 | Basement |
| Washroom Type 4 | 0 | |
| Washroom Type 5 | 0 |
| Total Area: | 0.00 |
| Property Type: | Detached |
| Style: | Sidesplit 3 |
| Exterior: | Brick |
| Garage Type: | Attached |
| (Parking/)Drive: | Private |
| Drive Parking Spaces: | 10 |
| Park #1 | |
| Parking Type: | Private |
| Park #2 | |
| Parking Type: | Private |
| Pool: | Inground |
| Approximatly Square Footage: | 1500-2000 |
| Property Features: | Clear View, Fenced Yard |
| CAC Included: | N |
| Water Included: | N |
| Cabel TV Included: | N |
| Common Elements Included: | N |
| Heat Included: | N |
| Parking Included: | N |
| Condo Tax Included: | N |
| Building Insurance Included: | N |
| Fireplace/Stove: | Y |
| Heat Type: | Forced Air |
| Central Air Conditioning: | Central Air |
| Central Vac: | N |
| Laundry Level: | Syste |
| Ensuite Laundry: | F |
| Sewers: | Septic |
$
%
Years
This calculator is for demonstration purposes only. Always consult a professional
financial advisor before making personal financial decisions.
| Although the information displayed is believed to be accurate, no warranties or representations are made of any kind. |
| RE/MAX SPECIALISTS TEAM SUKHVINDER |
- Listing -1 of 0
|
|

Gaurang Shah
Licenced Realtor
Dir:
416-841-0587
Bus:
905-458-7979
Fax:
905-458-1220
| Virtual Tour | Book Showing | Email a Friend |
Jump To:
At a Glance:
| Type: | Freehold - Detached |
| Area: | Peel |
| Municipality: | Caledon |
| Neighbourhood: | Rural Caledon |
| Style: | Sidesplit 3 |
| Lot Size: | x 200.00(Feet) |
| Approximate Age: | |
| Tax: | $3,153.35 |
| Maintenance Fee: | $0 |
| Beds: | 3+1 |
| Baths: | 3 |
| Garage: | 0 |
| Fireplace: | Y |
| Air Conditioning: | |
| Pool: | Inground |
Locatin Map:
Payment Calculator:

Listing added to your favorite list
Looking for resale homes?

By agreeing to Terms of Use, you will have ability to search up to 305705 listings and access to richer information than found on REALTOR.ca through my website.


