$1,488,000
Available - For Sale
Listing ID: N12100595
56 Presidential Stre , Vaughan, L4L 5G6, York
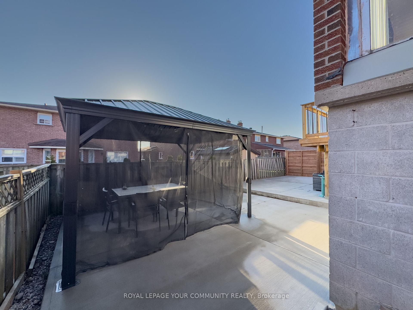
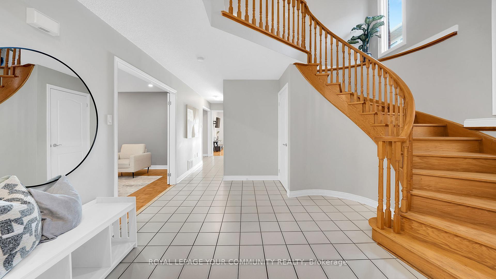
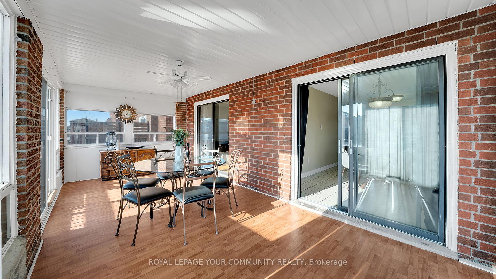
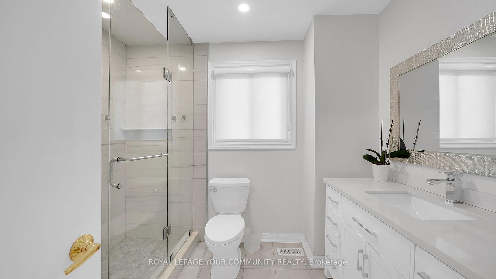
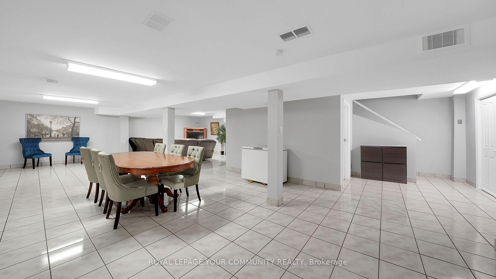
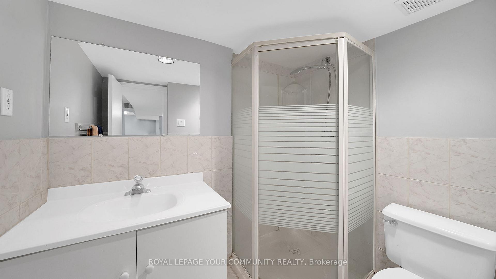
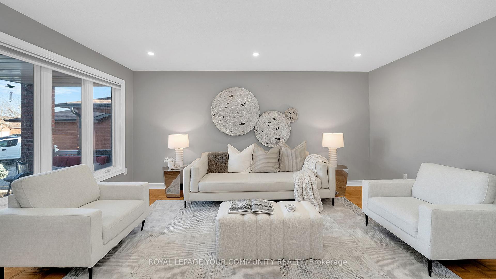
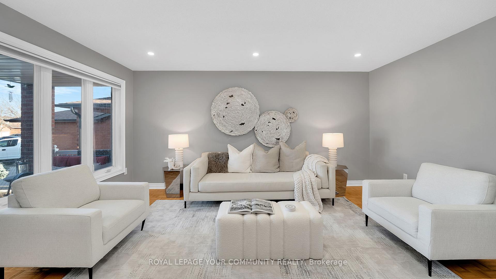
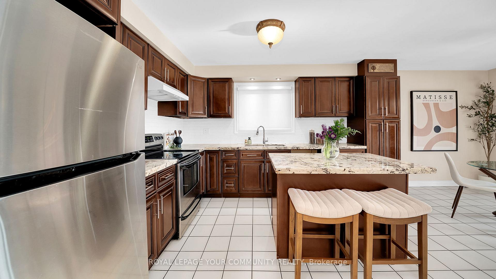
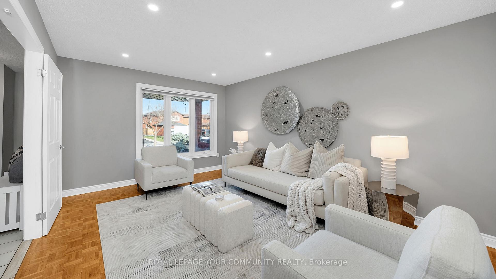
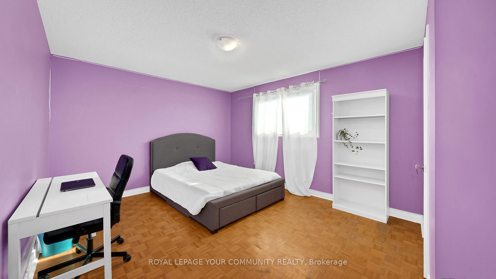

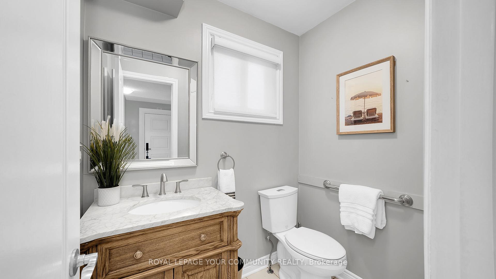
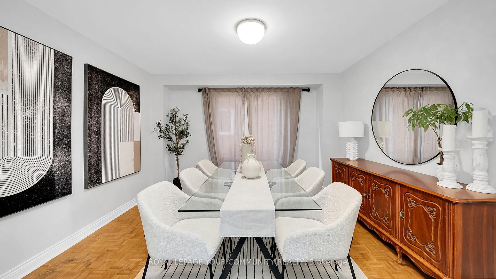
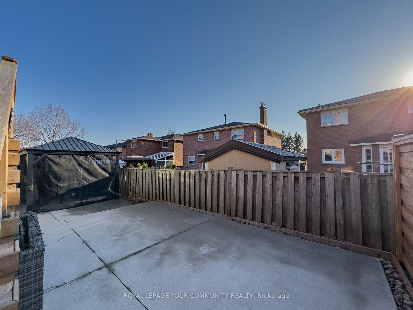

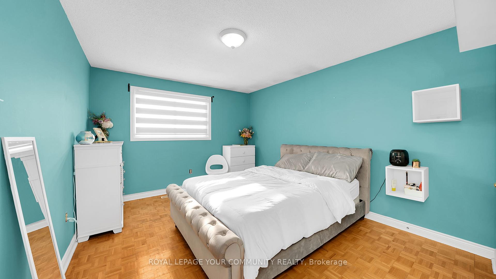
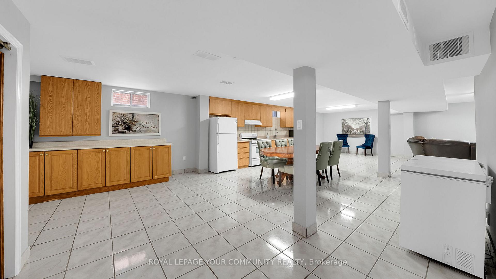
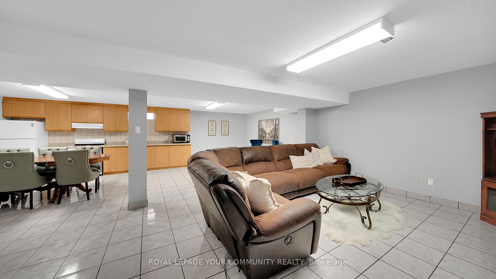
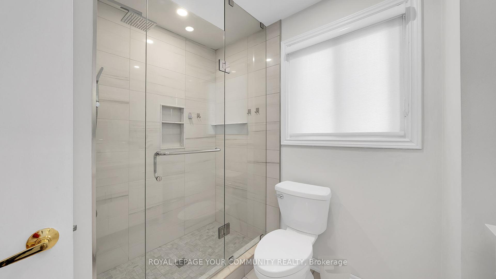
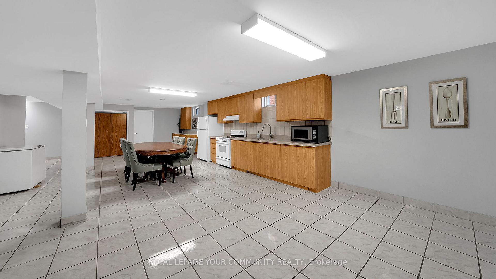
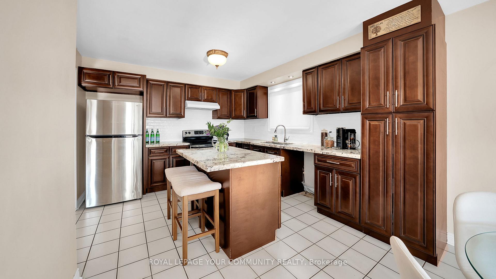
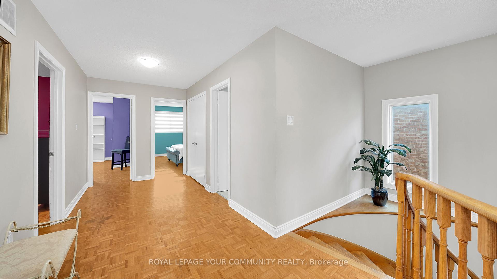
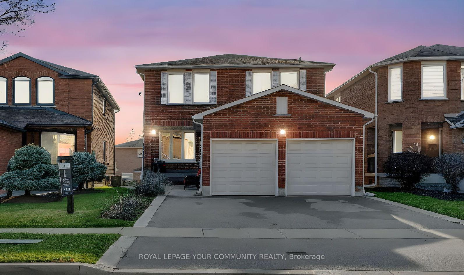
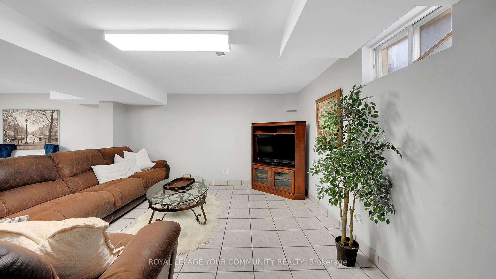
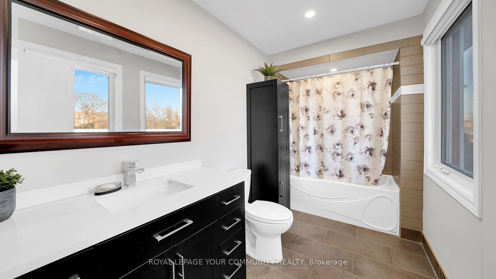

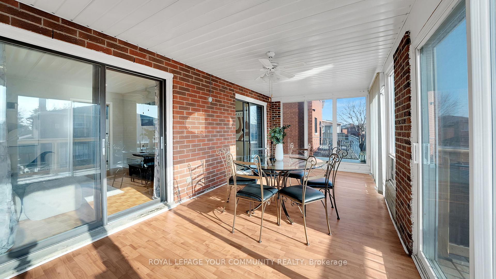
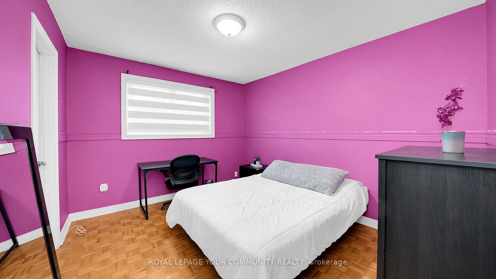
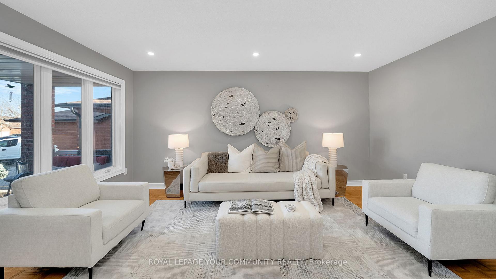






























| Welcome To 56 Presidential Street In The Highly Desirable Community Of East Woodbridge. This Beautiful 4 Bedroom And 4 Bathroom Home Boasts An Inviting And Practical Design Which Features A Spacious Formal Living Room, Family Room, And Dining Room Perfect For Everyday Living And Entertaining. A Bright Solarium With Sun-Filled Views Adds A Unique And Relaxing Space To Unwind. The Kitchen Highlights Sleek Granite Countertops That Offer Both Complete Style And Functionality. On The Second Level You Will Find Four Generously Sized Bedrooms Accompanied By Two Tastefully Renovated Bathrooms. The Fully Finished Basement, Complete With A Full-Size Kitchen And Three-Piece Bath, Offers Endless Possibilities For Extended Family Living Or Guest Accommodations, Making This The Perfect Home For Those Looking For Added Flexibility. With Proximity To Major Highways, Top-Rated Schools, Lush Parks, Community Centres, And A Diverse Array Of Dining Options, Convenience Is Truly At Your Doorstep. Embrace A Lifestyle Where Comfort Meets Unparalleled Convenience In This East Woodbridge Gem! |
| Price | $1,488,000 |
| Taxes: | $5646.20 |
| Occupancy: | Owner |
| Address: | 56 Presidential Stre , Vaughan, L4L 5G6, York |
| Directions/Cross Streets: | Chancellor Drive/Aberdeen Avenue |
| Rooms: | 13 |
| Bedrooms: | 4 |
| Bedrooms +: | 0 |
| Family Room: | T |
| Basement: | Full |
| Level/Floor | Room | Length(ft) | Width(ft) | Descriptions | |
| Room 1 | Main | Family Ro | 12.6 | 16.24 | Pot Lights, W/O To Sunroom |
| Room 2 | Main | Living Ro | 11.48 | 16.37 | Pot Lights, Large Window |
| Room 3 | Main | Dining Ro | 11.35 | 12.6 | Large Window |
| Room 4 | Main | Kitchen | 10.36 | 21.02 | Granite Counters, Eat-in Kitchen, W/O To Sunroom |
| Room 5 | Main | Bathroom | 2 Pc Bath | ||
| Room 6 | Second | Primary B | 15.97 | 15.35 | 4 Pc Ensuite, Walk-In Closet(s) |
| Room 7 | Second | Bedroom 2 | 13.58 | 11.15 | Walk-In Closet(s) |
| Room 8 | Second | Bedroom 3 | 11.87 | 15.61 | |
| Room 9 | Second | Bedroom 4 | 11.94 | 9.84 | |
| Room 10 | Second | Bathroom | 4 Pc Ensuite, Pot Lights | ||
| Room 11 | Second | Bathroom | 3 Pc Bath, Pot Lights | ||
| Room 12 | Basement | Bathroom | 3 Pc Bath | ||
| Room 13 | Main | Solarium | W/O To Deck, Large Window |
| Washroom Type | No. of Pieces | Level |
| Washroom Type 1 | 2 | |
| Washroom Type 2 | 4 | |
| Washroom Type 3 | 3 | |
| Washroom Type 4 | 3 | |
| Washroom Type 5 | 0 |
| Total Area: | 0.00 |
| Property Type: | Detached |
| Style: | 2-Storey |
| Exterior: | Brick |
| Garage Type: | Attached |
| Drive Parking Spaces: | 2 |
| Pool: | None |
| Approximatly Square Footage: | 2500-3000 |
| CAC Included: | N |
| Water Included: | N |
| Cabel TV Included: | N |
| Common Elements Included: | N |
| Heat Included: | N |
| Parking Included: | N |
| Condo Tax Included: | N |
| Building Insurance Included: | N |
| Fireplace/Stove: | Y |
| Heat Type: | Forced Air |
| Central Air Conditioning: | Central Air |
| Central Vac: | N |
| Laundry Level: | Syste |
| Ensuite Laundry: | F |
| Sewers: | Other |
$
%
Years
This calculator is for demonstration purposes only. Always consult a professional
financial advisor before making personal financial decisions.
| Although the information displayed is believed to be accurate, no warranties or representations are made of any kind. |
| ROYAL LEPAGE YOUR COMMUNITY REALTY |
- Listing -1 of 0
|
|

Gaurang Shah
Licenced Realtor
Dir:
416-841-0587
Bus:
905-458-7979
Fax:
905-458-1220
| Virtual Tour | Book Showing | Email a Friend |
Jump To:
At a Glance:
| Type: | Freehold - Detached |
| Area: | York |
| Municipality: | Vaughan |
| Neighbourhood: | East Woodbridge |
| Style: | 2-Storey |
| Lot Size: | x 125.00(Feet) |
| Approximate Age: | |
| Tax: | $5,646.2 |
| Maintenance Fee: | $0 |
| Beds: | 4 |
| Baths: | 4 |
| Garage: | 0 |
| Fireplace: | Y |
| Air Conditioning: | |
| Pool: | None |
Locatin Map:
Payment Calculator:

Listing added to your favorite list
Looking for resale homes?

By agreeing to Terms of Use, you will have ability to search up to 305705 listings and access to richer information than found on REALTOR.ca through my website.


