$2,299,000
Available - For Sale
Listing ID: W12029000
22 Joymar Driv , Mississauga, L5M 1E9, Peel
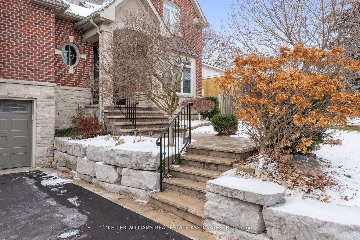
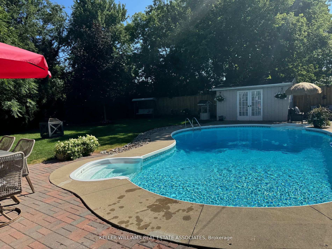
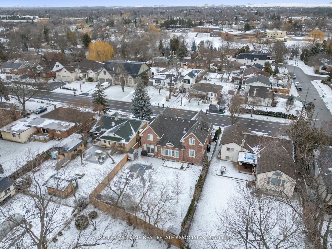
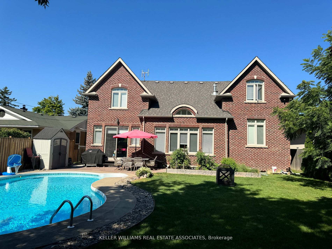
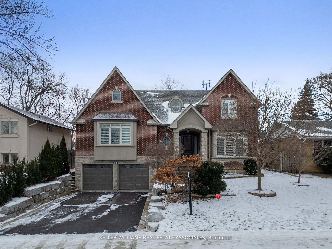
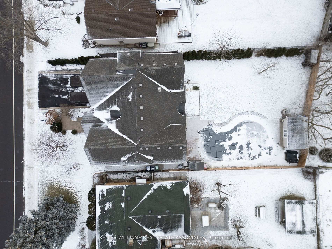
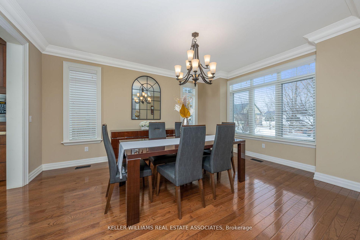
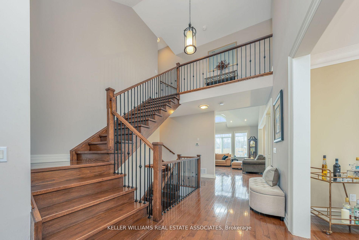
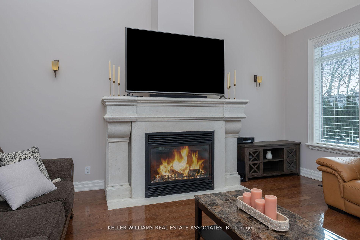
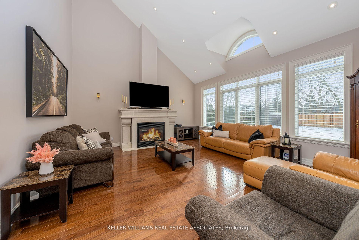
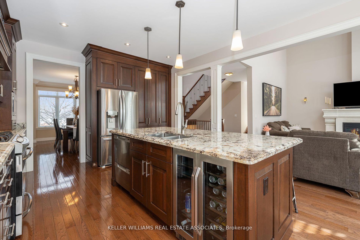
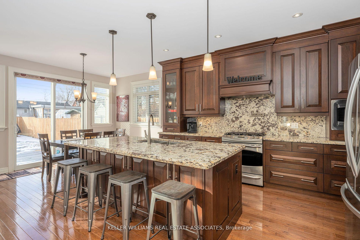
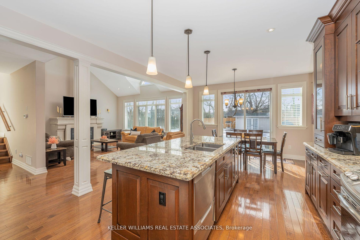
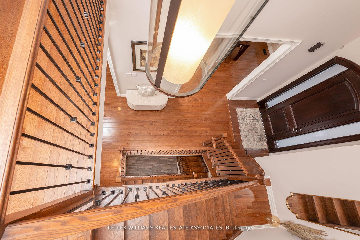
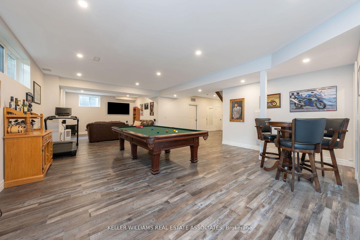
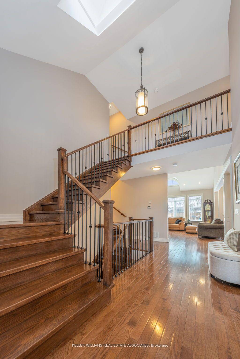
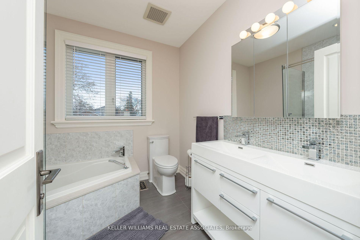
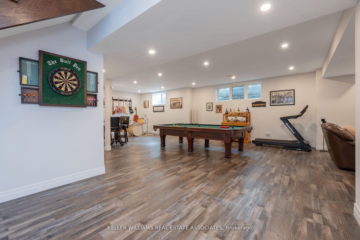
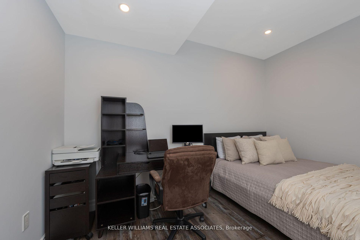
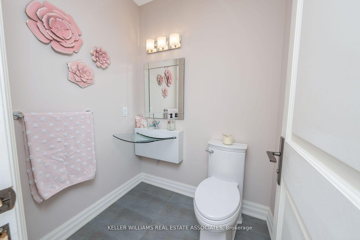
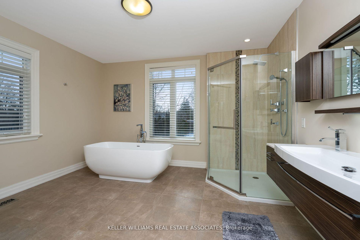
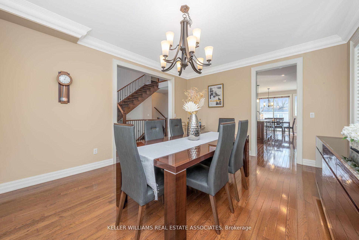
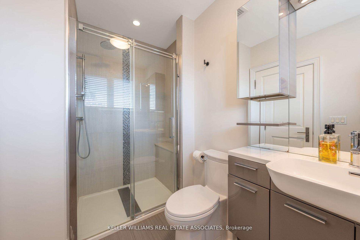
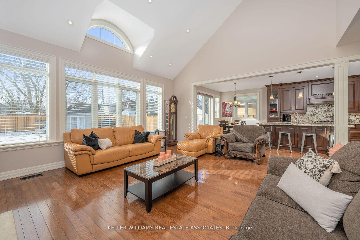
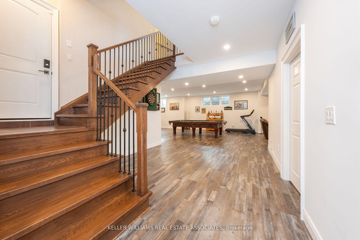
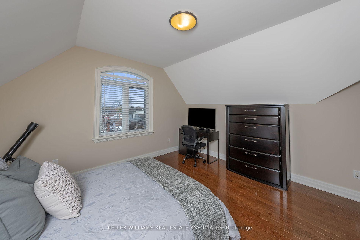
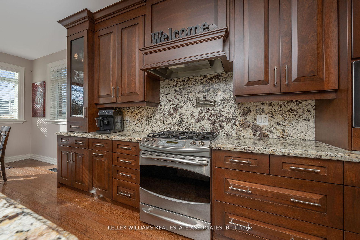
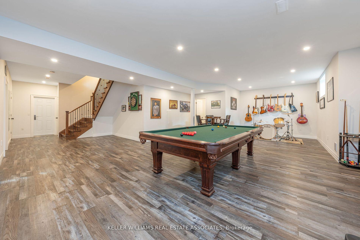
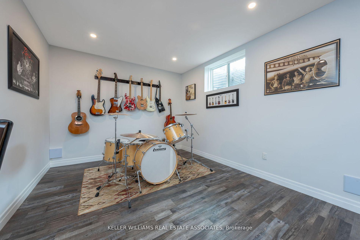
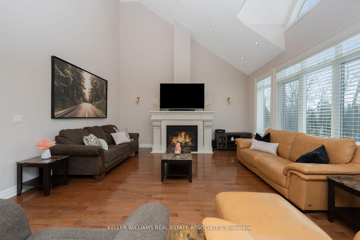
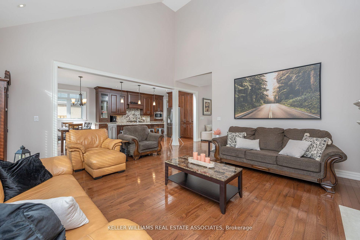
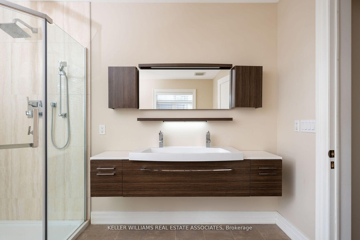
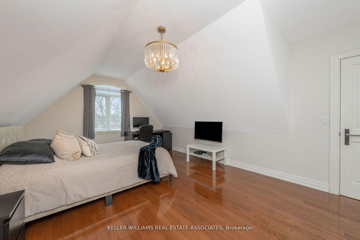
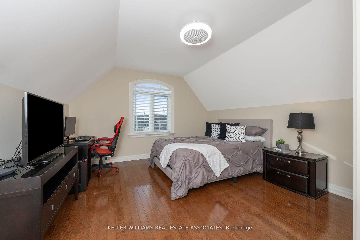
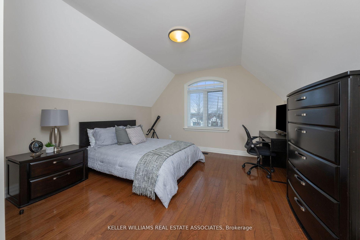
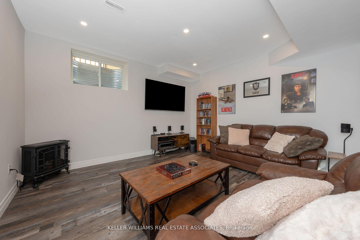
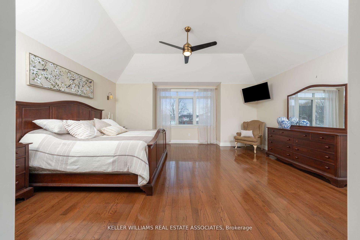
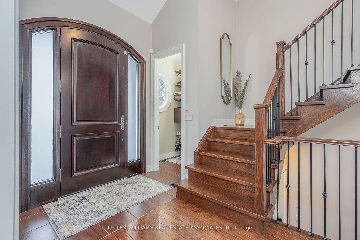
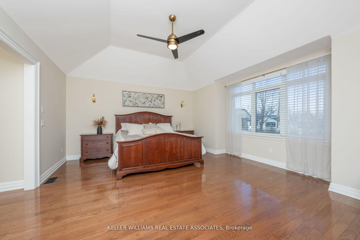
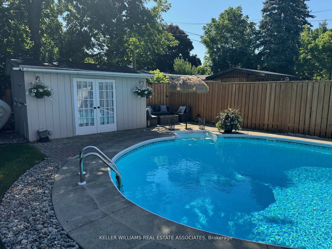








































| Beat the Spring Rush! This Amazing Executive Custom Built home, built in 2015 is located within Walking Distance to DowntownStreetsville.4Bedrooms + 1 Room that can be used as a 5th bedroom in the Basement. Extra High Ceilings on all Levels, Hardwood Floors throughout, Gourmet Kitchen. Family Room with 17ft Ceiling & Potlights, Primary Bedrooms on Main & 2nd Levels, Finished Basement with Rare 9ftCeilings in the Basement & 60ft Wide Lot. Premium Finishes and Professionally Designed, Unique Floorplan with 2 Primary Bedrooms, Great for Multi-Family Ownership. Inground Salt Water Pool with New Heater & Western Exposure. Close to Go Station, HWYs, Schools, Shopping and Restaurants. Pool Professionally Opened and Closed Each Season. |
| Price | $2,299,000 |
| Taxes: | $11066.00 |
| Assessment Year: | 2025 |
| Occupancy: | Owner |
| Address: | 22 Joymar Driv , Mississauga, L5M 1E9, Peel |
| Acreage: | < .50 |
| Directions/Cross Streets: | Brittania Rd & Joymar Dr |
| Rooms: | 8 |
| Rooms +: | 1 |
| Bedrooms: | 4 |
| Bedrooms +: | 1 |
| Family Room: | T |
| Basement: | Finished |
| Level/Floor | Room | Length(ft) | Width(ft) | Descriptions | |
| Room 1 | Main | Kitchen | 22.57 | 13.22 | |
| Room 2 | Main | Breakfast | 22.57 | 13.22 | |
| Room 3 | Main | Family Ro | 18.07 | 16.17 | |
| Room 4 | Main | Dining Ro | 16.6 | 13.22 | |
| Room 5 | In Between | Primary B | 18.93 | 16.4 | |
| Room 6 | Second | Bedroom 2 | 19.42 | 13.22 | |
| Room 7 | Second | Bedroom 3 | 14.96 | 13.22 | |
| Room 8 | Second | Bedroom 4 | 14.4 | 13.22 | |
| Room 9 | Basement | Recreatio | 44.48 | 19.48 | |
| Room 10 | Basement | Den | 12.79 | 9.25 | |
| Room 11 | Basement | Laundry | 13.32 | 12.5 |
| Washroom Type | No. of Pieces | Level |
| Washroom Type 1 | 3 | Second |
| Washroom Type 2 | 2 | In Betwe |
| Washroom Type 3 | 6 | In Betwe |
| Washroom Type 4 | 5 | Second |
| Washroom Type 5 | 4 | Basement |
| Total Area: | 0.00 |
| Approximatly Age: | 6-15 |
| Property Type: | Detached |
| Style: | 2-Storey |
| Exterior: | Brick, Stone |
| Garage Type: | Built-In |
| (Parking/)Drive: | Private Do |
| Drive Parking Spaces: | 4 |
| Park #1 | |
| Parking Type: | Private Do |
| Park #2 | |
| Parking Type: | Private Do |
| Pool: | Inground |
| Other Structures: | Garden Shed, F |
| Approximatly Age: | 6-15 |
| Approximatly Square Footage: | 2500-3000 |
| Property Features: | Fenced Yard, Place Of Worship |
| CAC Included: | N |
| Water Included: | N |
| Cabel TV Included: | N |
| Common Elements Included: | N |
| Heat Included: | N |
| Parking Included: | N |
| Condo Tax Included: | N |
| Building Insurance Included: | N |
| Fireplace/Stove: | Y |
| Heat Type: | Forced Air |
| Central Air Conditioning: | Central Air |
| Central Vac: | Y |
| Laundry Level: | Syste |
| Ensuite Laundry: | F |
| Sewers: | Sewer |
| Utilities-Cable: | A |
| Utilities-Hydro: | A |
$
%
Years
This calculator is for demonstration purposes only. Always consult a professional
financial advisor before making personal financial decisions.
| Although the information displayed is believed to be accurate, no warranties or representations are made of any kind. |
| KELLER WILLIAMS REAL ESTATE ASSOCIATES |
- Listing -1 of 0
|
|

Gaurang Shah
Licenced Realtor
Dir:
416-841-0587
Bus:
905-458-7979
Fax:
905-458-1220
| Virtual Tour | Book Showing | Email a Friend |
Jump To:
At a Glance:
| Type: | Freehold - Detached |
| Area: | Peel |
| Municipality: | Mississauga |
| Neighbourhood: | Streetsville |
| Style: | 2-Storey |
| Lot Size: | x 125.00(Feet) |
| Approximate Age: | 6-15 |
| Tax: | $11,066 |
| Maintenance Fee: | $0 |
| Beds: | 4+1 |
| Baths: | 5 |
| Garage: | 0 |
| Fireplace: | Y |
| Air Conditioning: | |
| Pool: | Inground |
Locatin Map:
Payment Calculator:

Listing added to your favorite list
Looking for resale homes?

By agreeing to Terms of Use, you will have ability to search up to 305705 listings and access to richer information than found on REALTOR.ca through my website.


