$849,900
Available - For Sale
Listing ID: X12099232
1354 Country Lane , North Dundas, K0C 2K0, Stormont, Dundas
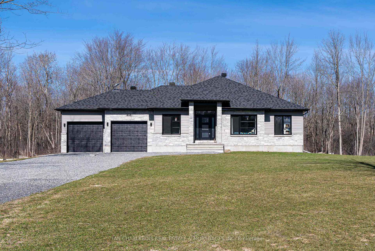
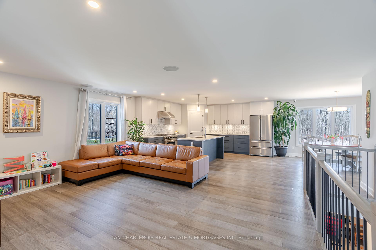
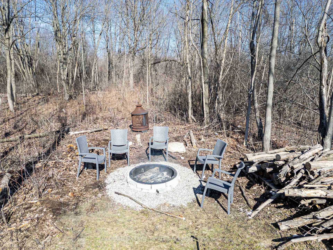
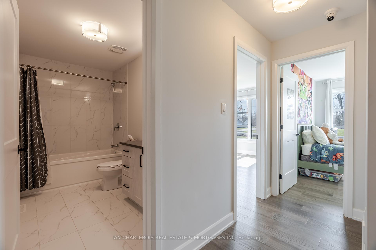
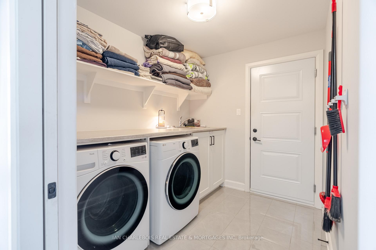
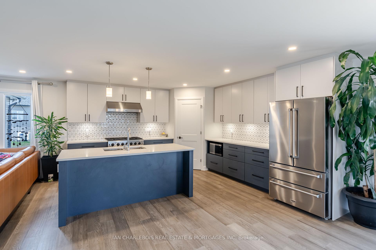
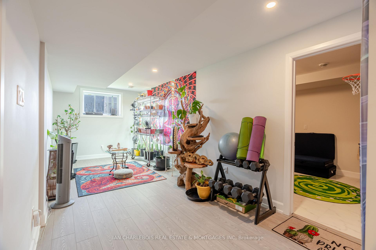
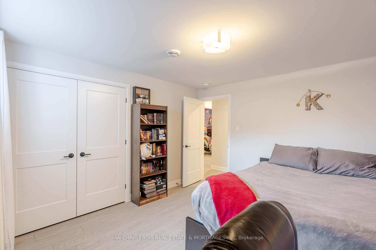
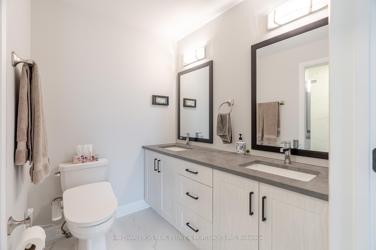
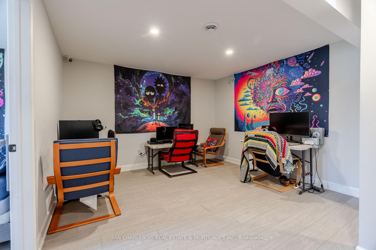
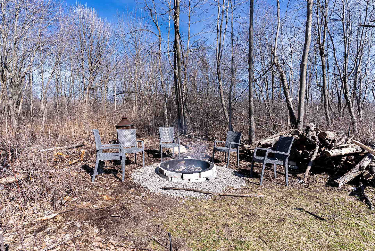
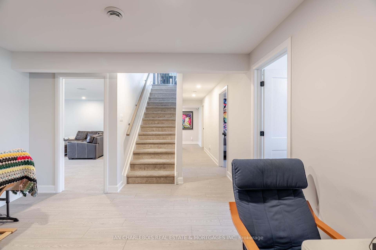
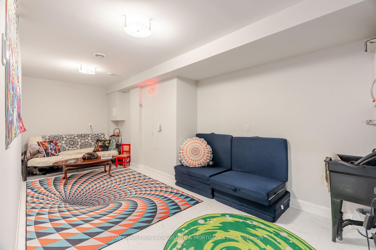
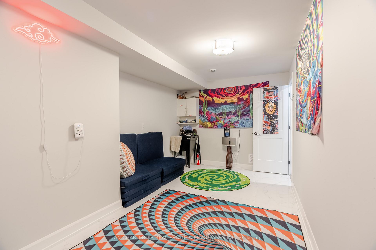
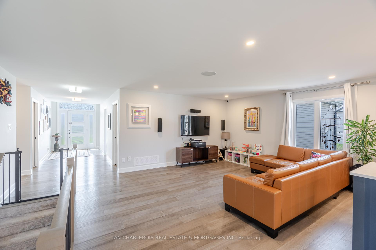

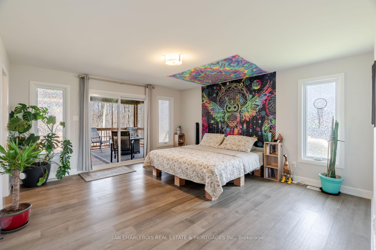
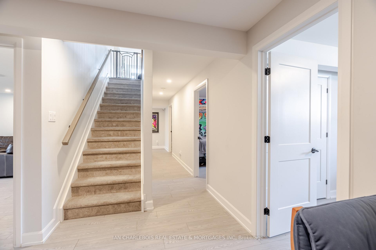
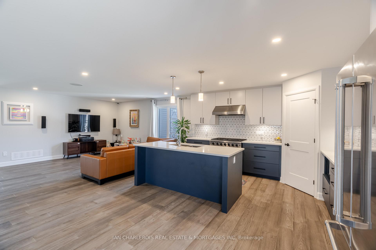
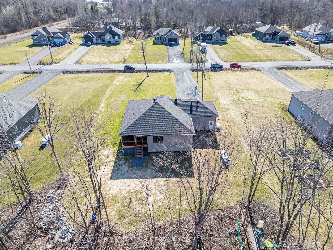
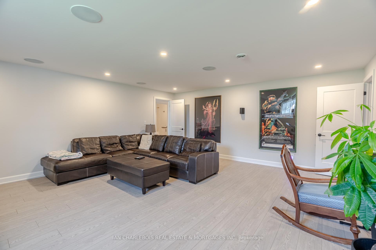
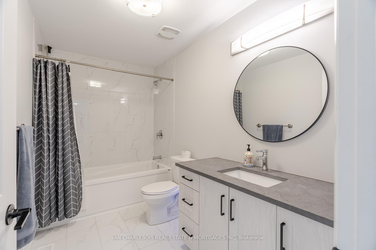
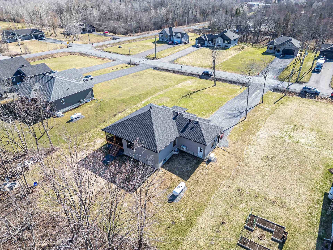
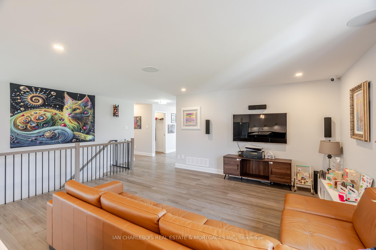
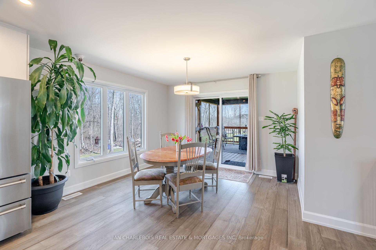
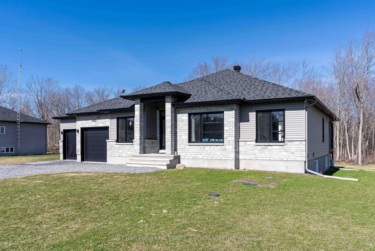
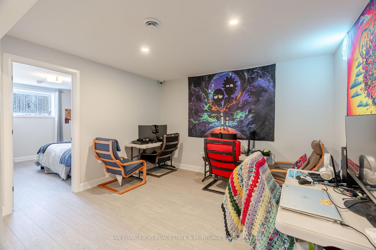
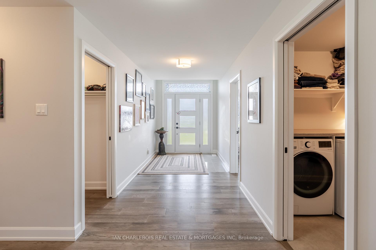

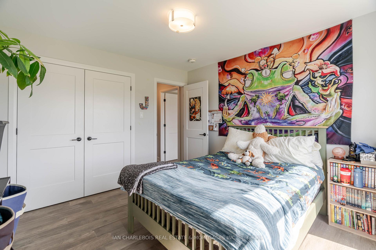
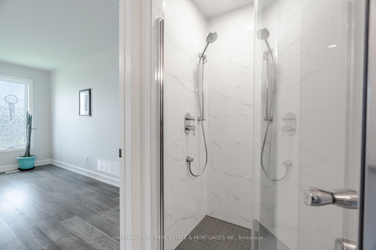
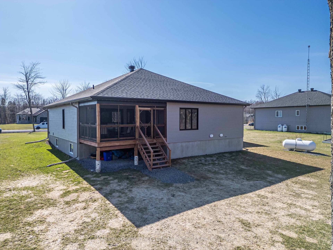
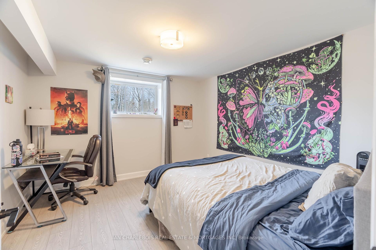
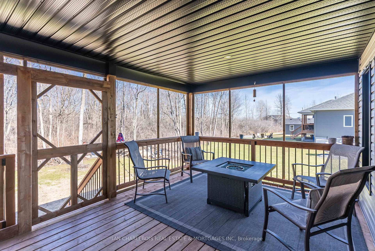
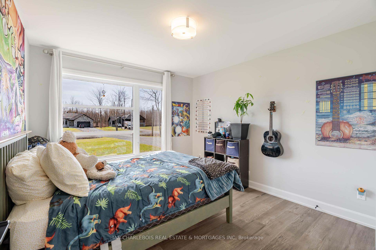
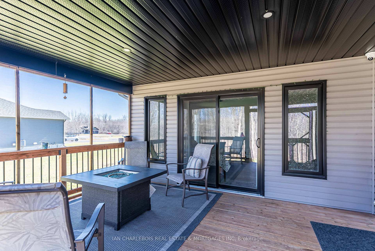
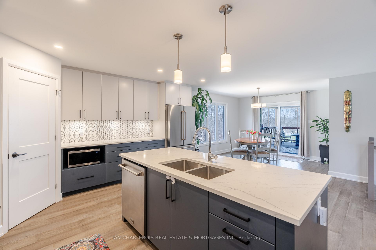
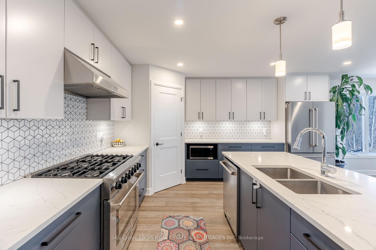

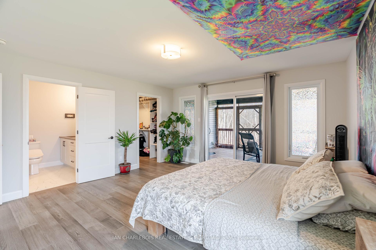
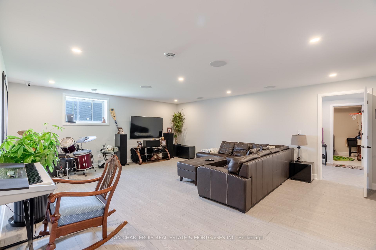









































| A beautifully finished contemporary single-family home offering approximately 1,900 sq.ft of thoughtfully designed living space. It features a spacious open-concept dining and kitchen area, complete with a walk-in pantry and a large center island perfect for entertaining. The home includes four generously sized bedrooms, with the primary suite boasting a large walk-in closet and direct access to a spacious covered deck through patio doors. The luxurious ensuite showcases a custom tiled walk-in shower & a double vanity. Additional highlights includes a main floor large laundry/mud room and a three season enclosed deck accessible from kitchen & master bedroom. The basement includes an insulated, sound-treated theater room ideal for movie nights or gaming and a humidity controlled cigar room with independent HRV system. This move-in ready home features quality finishes such as hardwood and ceramic flooring throughout. The oversized two-car garage is fully insulated and drywalled for year-round comfort and includes a 240V outlet, perfect for electric vehicle charging. The neighbourhood also benefits from recent infrastructure upgrades with FiberOp internet. Located in a desirable subdivision with paved biking and hiking trails, a playground, and a golf course just around the corner. |
| Price | $849,900 |
| Taxes: | $5666.00 |
| Assessment Year: | 2024 |
| Occupancy: | Owner |
| Address: | 1354 Country Lane , North Dundas, K0C 2K0, Stormont, Dundas |
| Directions/Cross Streets: | Bank Street (Hwy 31) South just past Vernon, West on Armstrong Road, Right on Country Lane, property |
| Rooms: | 6 |
| Rooms +: | 0 |
| Bedrooms: | 4 |
| Bedrooms +: | 2 |
| Family Room: | F |
| Basement: | Finished, Full |
| Level/Floor | Room | Length(ft) | Width(ft) | Descriptions | |
| Room 1 | Main | Primary B | 14.5 | 15.74 | |
| Room 2 | Main | Bathroom | 6.76 | 8.92 | 3 Pc Ensuite |
| Room 3 | Main | Bedroom 2 | 10.5 | 11.51 | |
| Room 4 | Main | Bedroom 3 | 10.76 | 11.51 | |
| Room 5 | Main | Nursery | 8.66 | 12 | |
| Room 6 | Main | Bathroom | 10.76 | 6 | |
| Room 7 | Main | Kitchen | 14.5 | 12.82 | |
| Room 8 | Main | Dining Ro | 12.23 | 11.74 | |
| Room 9 | Main | Living Ro | 17.42 | 15.25 | |
| Room 10 | Main | Mud Room | 8.66 | 6.56 | |
| Room 11 | Basement | Living Ro | 18.11 | 16.01 | |
| Room 12 | Basement | Other | 9.51 | 14.99 | |
| Room 13 | Basement | Office | 10.2 | 14.99 | |
| Room 14 | Basement | Bathroom | 6.76 | 8.92 | |
| Room 15 | Basement | Bedroom | 11.45 | 12.76 |
| Washroom Type | No. of Pieces | Level |
| Washroom Type 1 | 4 | |
| Washroom Type 2 | 0 | |
| Washroom Type 3 | 0 | |
| Washroom Type 4 | 0 | |
| Washroom Type 5 | 0 |
| Total Area: | 0.00 |
| Property Type: | Detached |
| Style: | Bungalow |
| Exterior: | Brick, Concrete |
| Garage Type: | Attached |
| (Parking/)Drive: | Covered |
| Drive Parking Spaces: | 2 |
| Park #1 | |
| Parking Type: | Covered |
| Park #2 | |
| Parking Type: | Covered |
| Pool: | None |
| Approximatly Square Footage: | 1500-2000 |
| CAC Included: | N |
| Water Included: | N |
| Cabel TV Included: | N |
| Common Elements Included: | N |
| Heat Included: | N |
| Parking Included: | N |
| Condo Tax Included: | N |
| Building Insurance Included: | N |
| Fireplace/Stove: | N |
| Heat Type: | Forced Air |
| Central Air Conditioning: | Central Air |
| Central Vac: | Y |
| Laundry Level: | Syste |
| Ensuite Laundry: | F |
| Sewers: | Septic |
| Water: | Drilled W |
| Water Supply Types: | Drilled Well |
$
%
Years
This calculator is for demonstration purposes only. Always consult a professional
financial advisor before making personal financial decisions.
| Although the information displayed is believed to be accurate, no warranties or representations are made of any kind. |
| IAN CHARLEBOIS REAL ESTATE & MORTGAGES INC |
- Listing -1 of 0
|
|

Gaurang Shah
Licenced Realtor
Dir:
416-841-0587
Bus:
905-458-7979
Fax:
905-458-1220
| Virtual Tour | Book Showing | Email a Friend |
Jump To:
At a Glance:
| Type: | Freehold - Detached |
| Area: | Stormont, Dundas and Glengarry |
| Municipality: | North Dundas |
| Neighbourhood: | 708 - North Dundas (Mountain) Twp |
| Style: | Bungalow |
| Lot Size: | x 300.92(Feet) |
| Approximate Age: | |
| Tax: | $5,666 |
| Maintenance Fee: | $0 |
| Beds: | 4+2 |
| Baths: | 3 |
| Garage: | 0 |
| Fireplace: | N |
| Air Conditioning: | |
| Pool: | None |
Locatin Map:
Payment Calculator:

Listing added to your favorite list
Looking for resale homes?

By agreeing to Terms of Use, you will have ability to search up to 305705 listings and access to richer information than found on REALTOR.ca through my website.


