$874,900
Available - For Sale
Listing ID: S12096999
94 Crompton Driv , Barrie, L4M 6P1, Simcoe
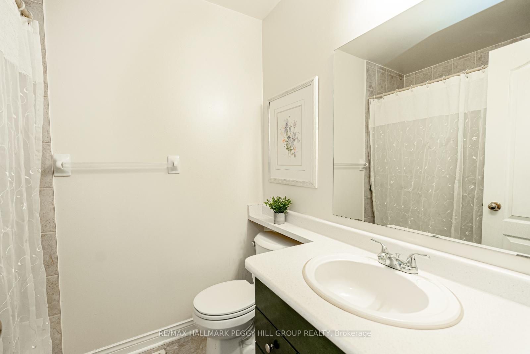
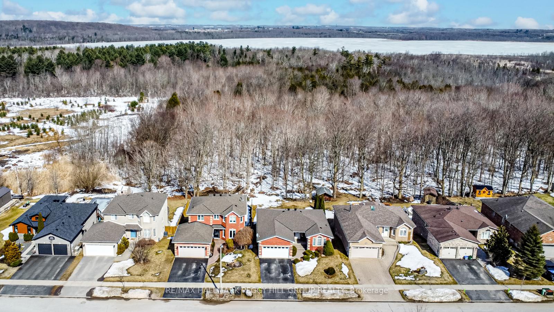
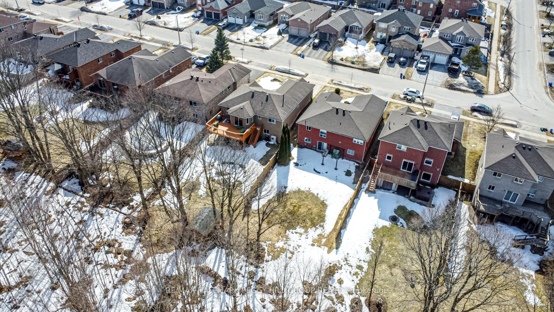
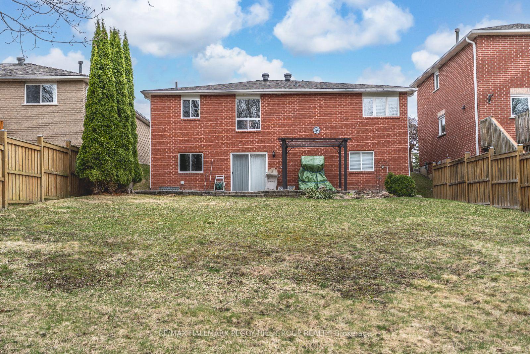

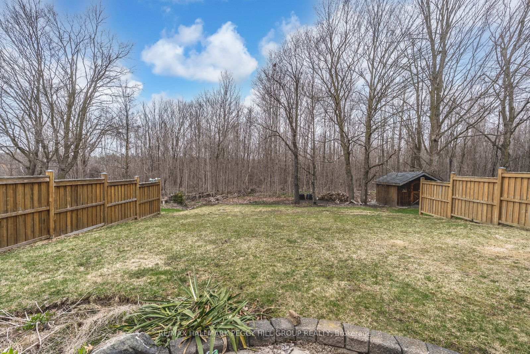
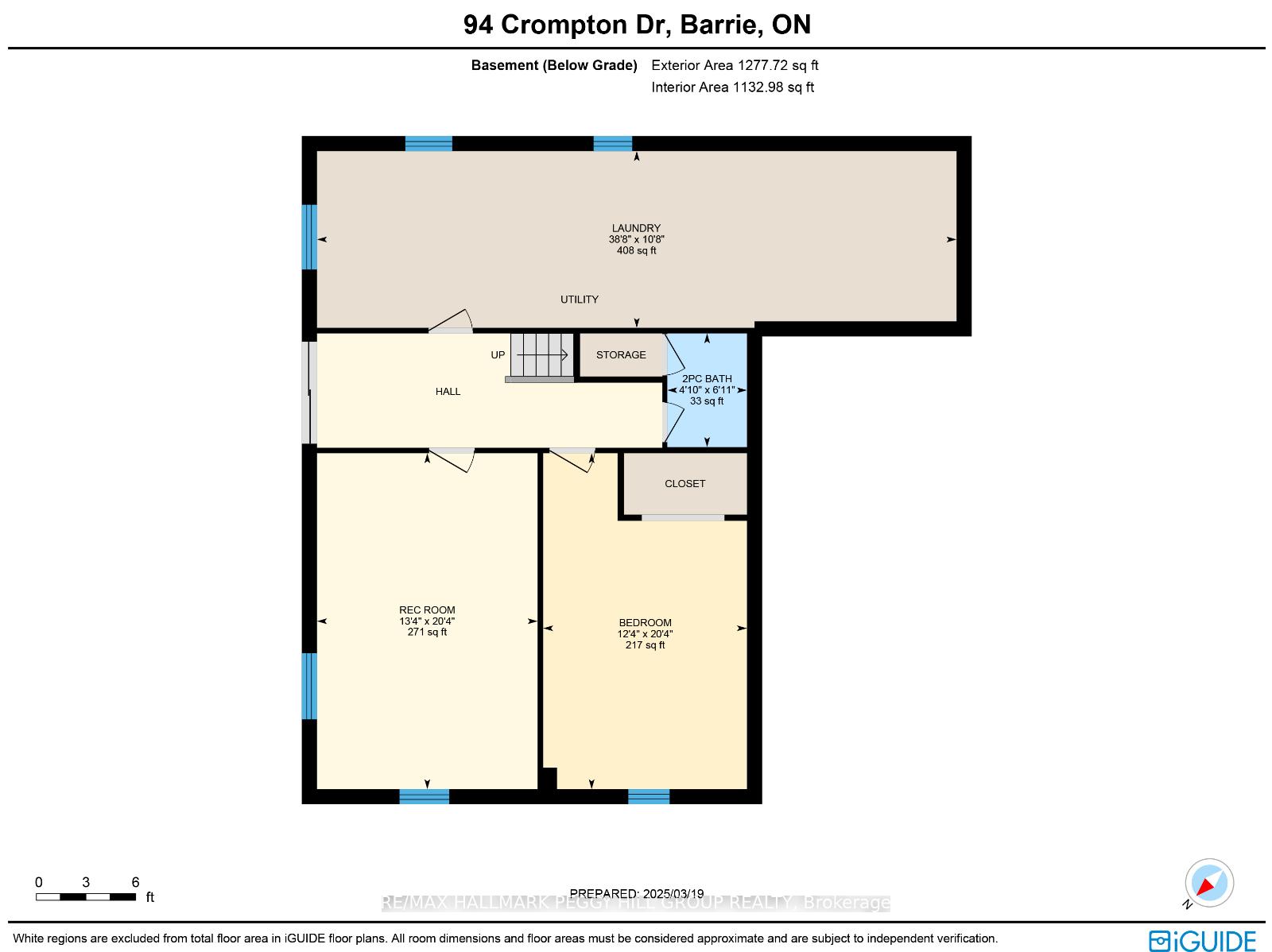
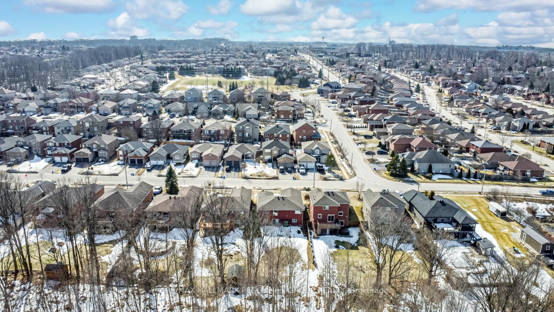
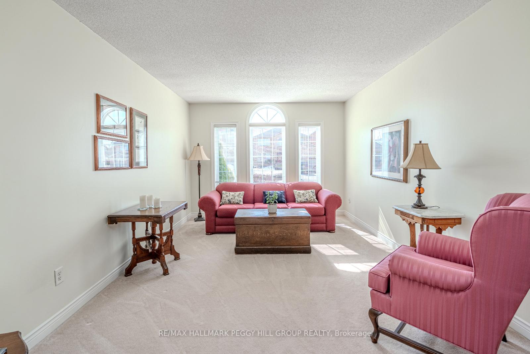
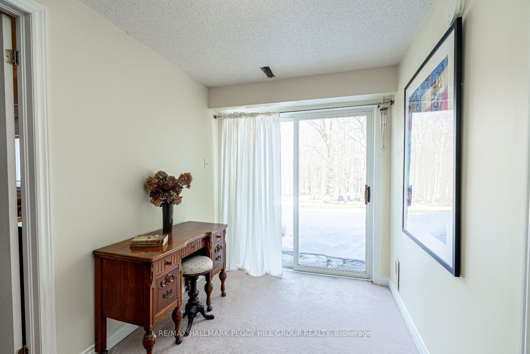
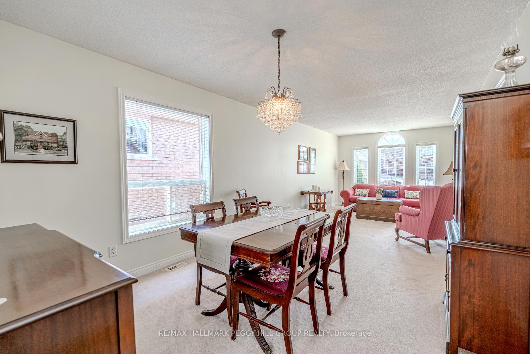
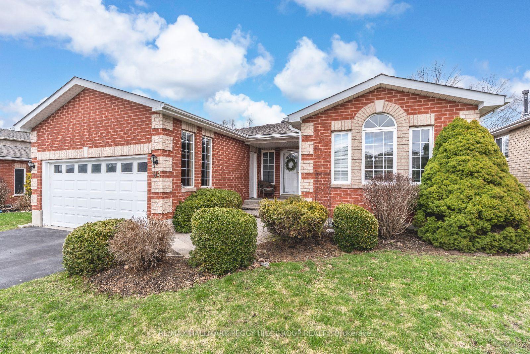
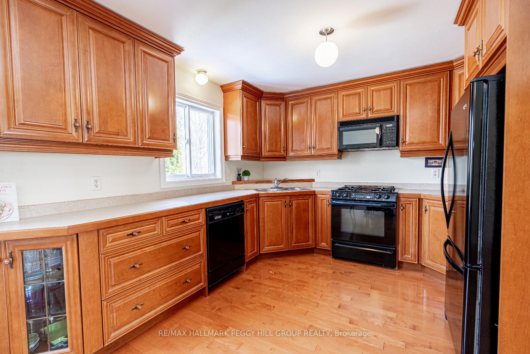
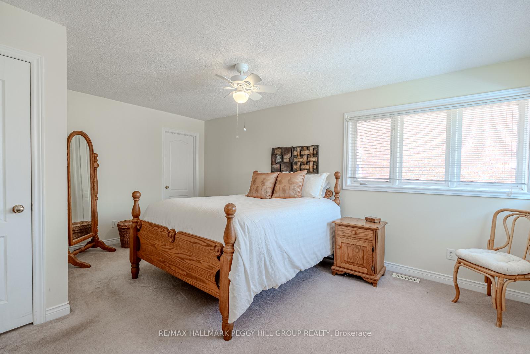
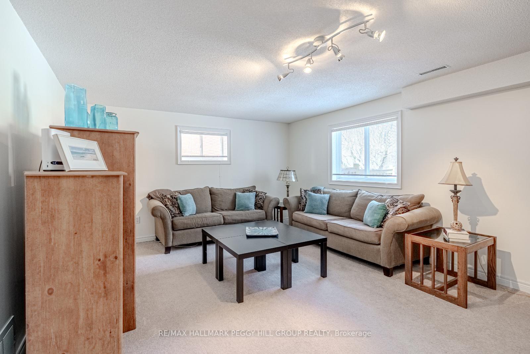
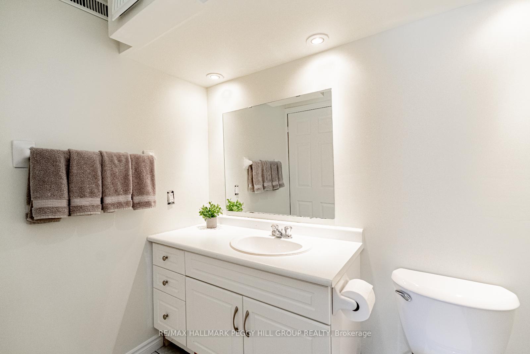
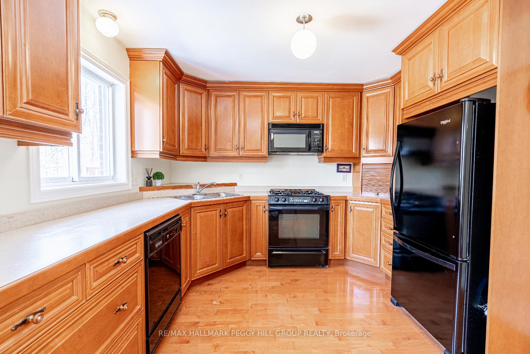
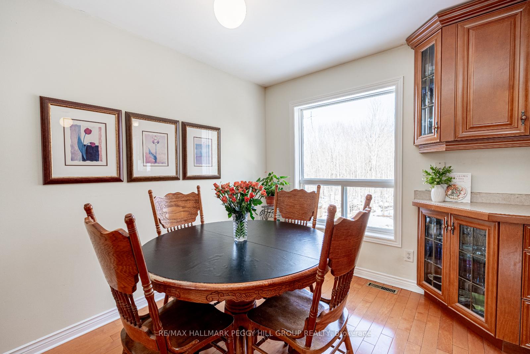
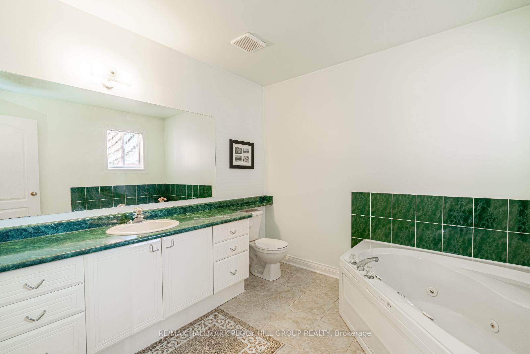
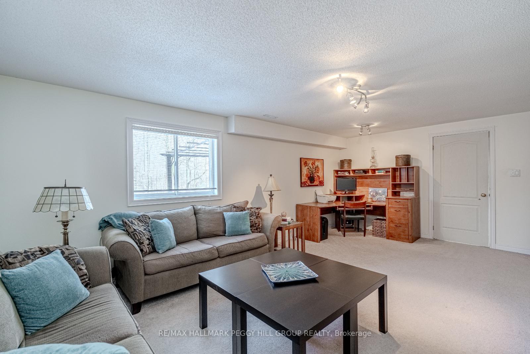
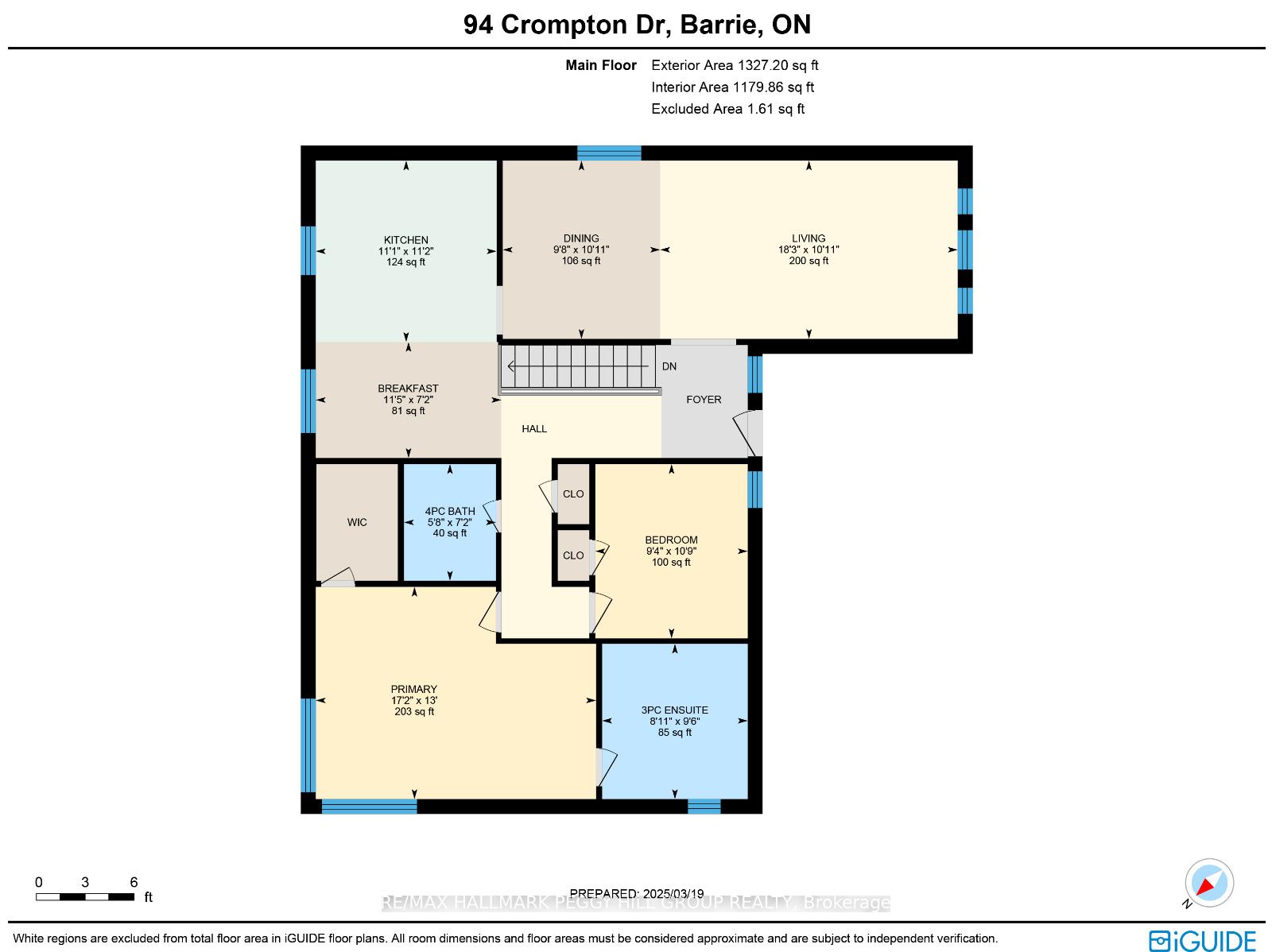
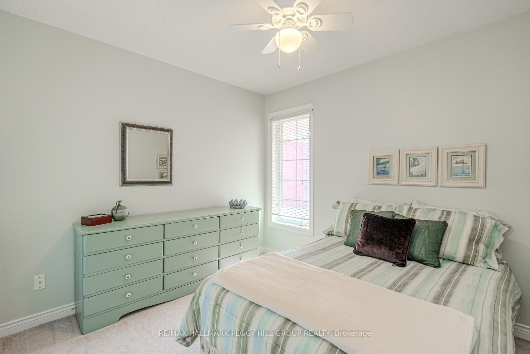
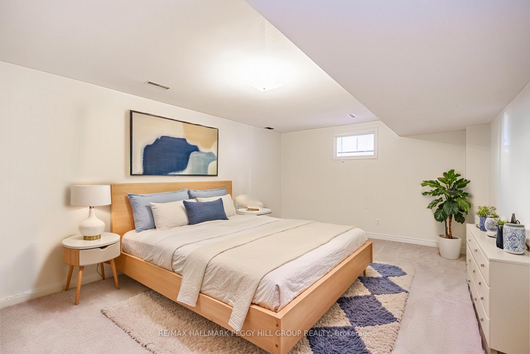























| CHARMING BUNGALOW IN BARRIES NORTH END WITH A WALKOUT BASEMENT & FORESTED BACKDROP! Start making memories at this charming bungalow in Barries north end, where comfort, convenience, and a serene backyard setting come together. Nestled on a 50x157 ft. lot backing onto a picturesque forest, this home offers a private outdoor retreat complete with a gazebo and a partially fenced yard. Inside, pride of ownership is evident in every detail, from the warm maple kitchen with ample cabinetry, black appliances including a gas stove, and a bright eat-in area to the sun-filled open-concept dining and living space thats perfect for hosting gatherings. The spacious primary bedroom features a walk-in closet and a 3-piece ensuite with a relaxing jetted tub, while the walkout basement extends the living space with a versatile rec room, an additional bedroom, laundry, and plenty of storage. Located just minutes from Barrie Country Club, East Bayfield Community Centre, and Barrie Sports Dome, with easy access to trails, parks, shopping, and dining on Bayfield Street, this #HomeToStay delivers comfort, convenience, and a tranquil setting all in one! |
| Price | $874,900 |
| Taxes: | $5900.89 |
| Assessment Year: | 2025 |
| Occupancy: | Owner |
| Address: | 94 Crompton Driv , Barrie, L4M 6P1, Simcoe |
| Acreage: | < .50 |
| Directions/Cross Streets: | Marjoy Ave/Crompton Dr |
| Rooms: | 6 |
| Rooms +: | 2 |
| Bedrooms: | 2 |
| Bedrooms +: | 1 |
| Family Room: | F |
| Basement: | Partially Fi, Walk-Out |
| Level/Floor | Room | Length(ft) | Width(ft) | Descriptions | |
| Room 1 | Main | Kitchen | 11.09 | 11.15 | |
| Room 2 | Main | Breakfast | 11.41 | 7.15 | |
| Room 3 | Main | Dining Ro | 9.68 | 10.92 | |
| Room 4 | Main | Living Ro | 18.24 | 10.92 | |
| Room 5 | Main | Primary B | 17.15 | 12.99 | 3 Pc Ensuite, Walk-In Closet(s) |
| Room 6 | Main | Bedroom 2 | 9.32 | 10.76 | |
| Room 7 | Basement | Recreatio | 13.32 | 20.34 | |
| Room 8 | Basement | Bedroom 3 | 12.33 | 20.34 | |
| Room 9 | Basement | Laundry | 38.67 | 10.66 |
| Washroom Type | No. of Pieces | Level |
| Washroom Type 1 | 3 | Main |
| Washroom Type 2 | 4 | Main |
| Washroom Type 3 | 2 | Basement |
| Washroom Type 4 | 0 | |
| Washroom Type 5 | 0 |
| Total Area: | 0.00 |
| Approximatly Age: | 16-30 |
| Property Type: | Detached |
| Style: | Bungalow |
| Exterior: | Brick |
| Garage Type: | Attached |
| (Parking/)Drive: | Private Do |
| Drive Parking Spaces: | 2 |
| Park #1 | |
| Parking Type: | Private Do |
| Park #2 | |
| Parking Type: | Private Do |
| Pool: | None |
| Other Structures: | Fence - Partia |
| Approximatly Age: | 16-30 |
| Approximatly Square Footage: | 1100-1500 |
| Property Features: | Golf, Hospital |
| CAC Included: | N |
| Water Included: | N |
| Cabel TV Included: | N |
| Common Elements Included: | N |
| Heat Included: | N |
| Parking Included: | N |
| Condo Tax Included: | N |
| Building Insurance Included: | N |
| Fireplace/Stove: | N |
| Heat Type: | Forced Air |
| Central Air Conditioning: | Central Air |
| Central Vac: | N |
| Laundry Level: | Syste |
| Ensuite Laundry: | F |
| Sewers: | Sewer |
| Utilities-Cable: | A |
| Utilities-Hydro: | Y |
$
%
Years
This calculator is for demonstration purposes only. Always consult a professional
financial advisor before making personal financial decisions.
| Although the information displayed is believed to be accurate, no warranties or representations are made of any kind. |
| RE/MAX HALLMARK PEGGY HILL GROUP REALTY |
- Listing -1 of 0
|
|

Gaurang Shah
Licenced Realtor
Dir:
416-841-0587
Bus:
905-458-7979
Fax:
905-458-1220
| Virtual Tour | Book Showing | Email a Friend |
Jump To:
At a Glance:
| Type: | Freehold - Detached |
| Area: | Simcoe |
| Municipality: | Barrie |
| Neighbourhood: | Little Lake |
| Style: | Bungalow |
| Lot Size: | x 157.89(Feet) |
| Approximate Age: | 16-30 |
| Tax: | $5,900.89 |
| Maintenance Fee: | $0 |
| Beds: | 2+1 |
| Baths: | 3 |
| Garage: | 0 |
| Fireplace: | N |
| Air Conditioning: | |
| Pool: | None |
Locatin Map:
Payment Calculator:

Listing added to your favorite list
Looking for resale homes?

By agreeing to Terms of Use, you will have ability to search up to 305705 listings and access to richer information than found on REALTOR.ca through my website.


