$599,000
Available - For Sale
Listing ID: X12089305
321 Regent Stre , Kingston, K7L 4K7, Frontenac
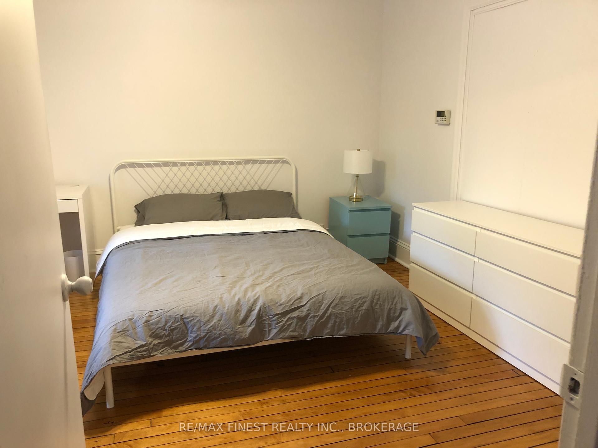

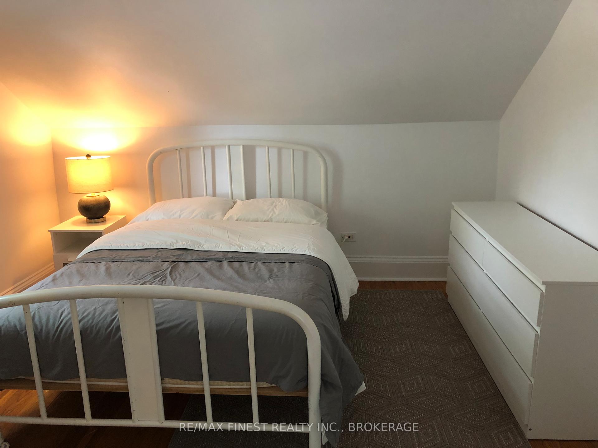
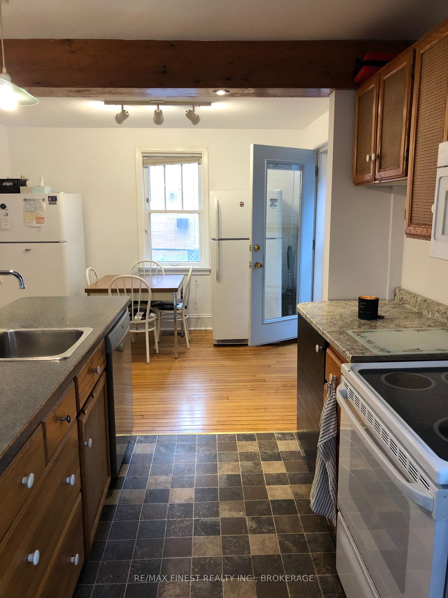
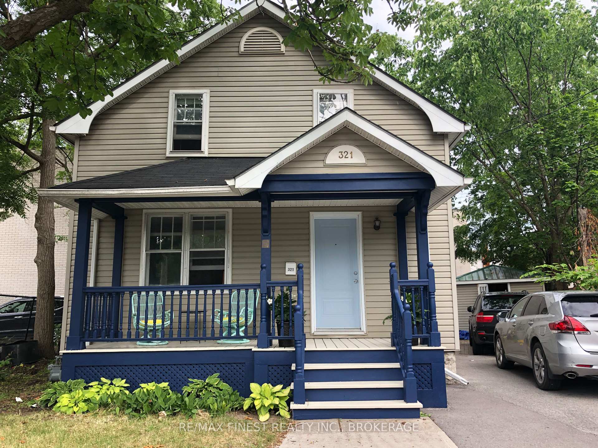
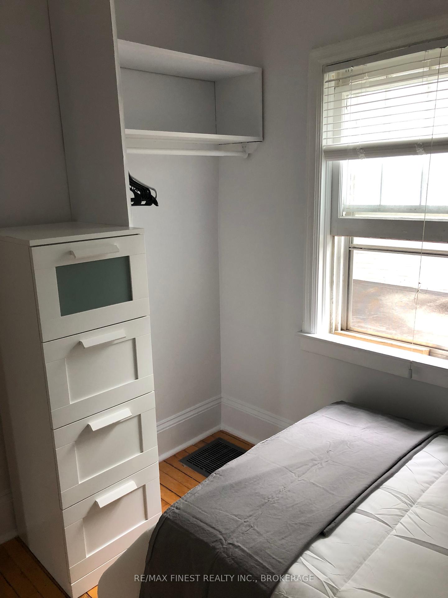
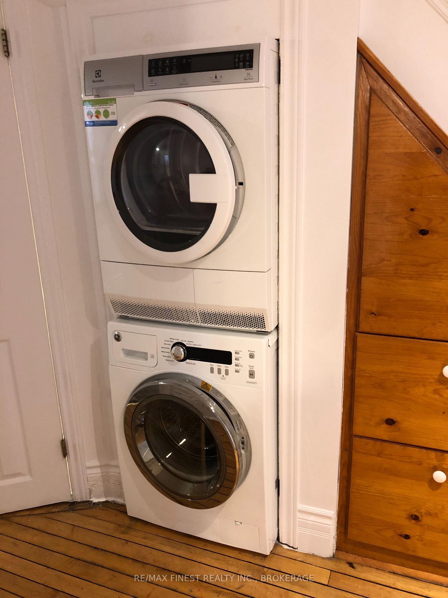
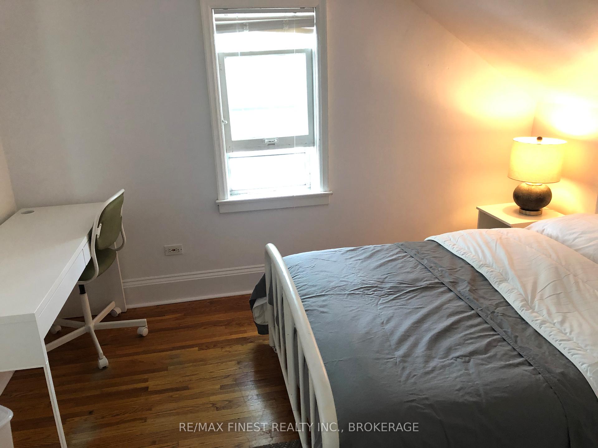
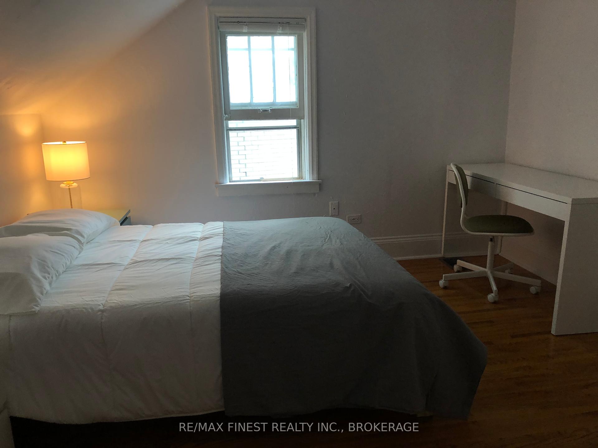
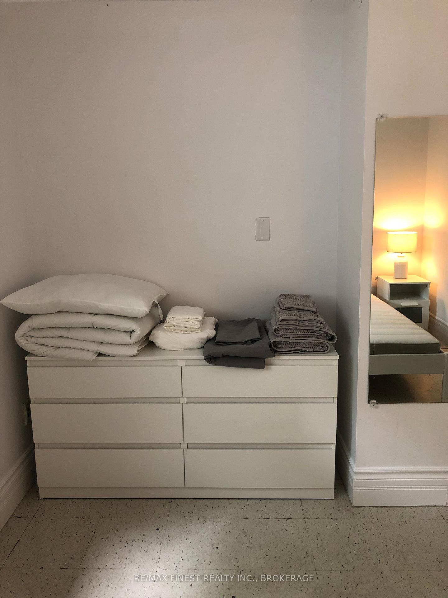
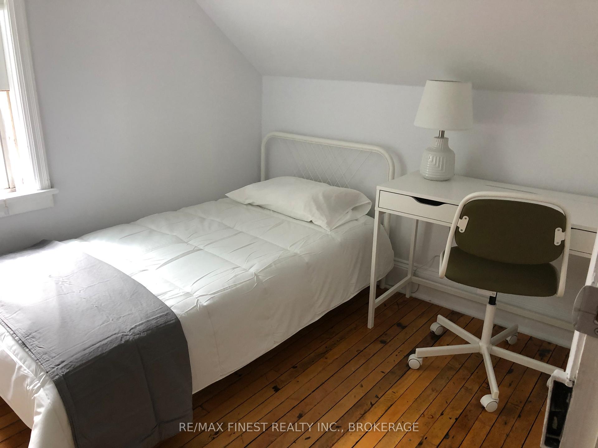
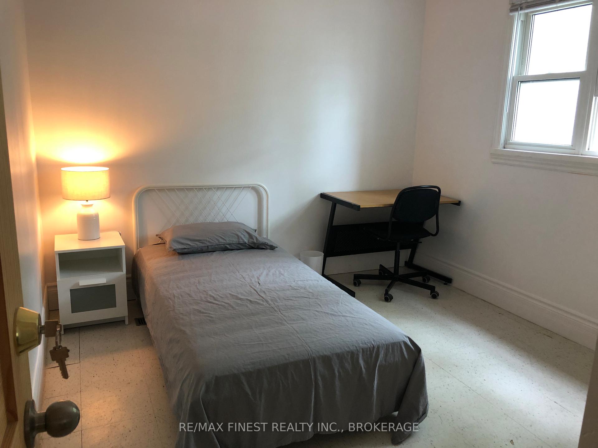
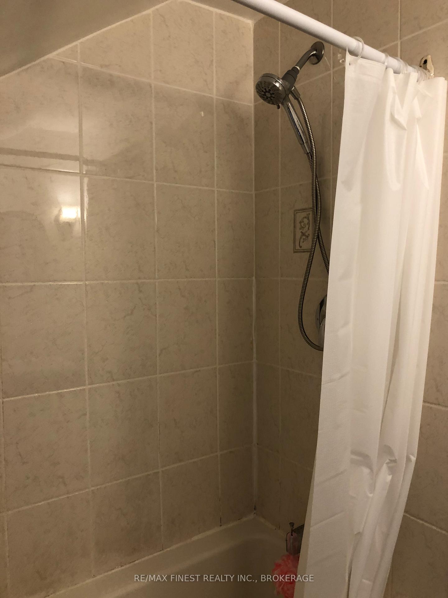
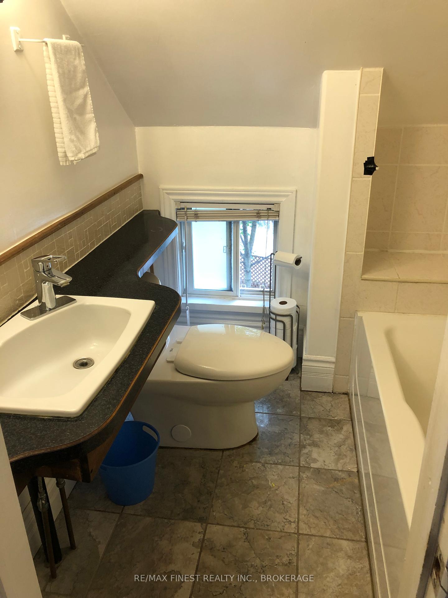
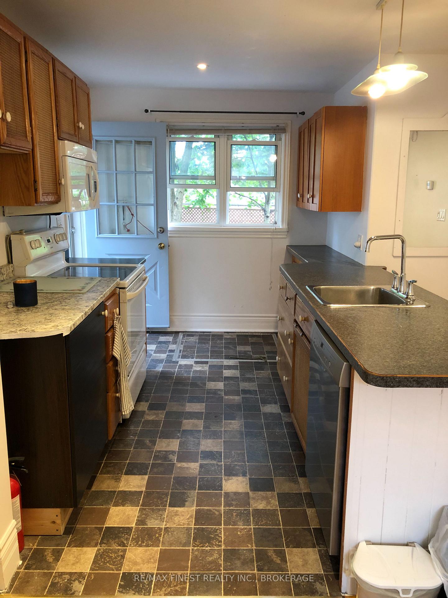















| EXCELLENT INVESTMENT OPPORTUNITY. Full of character and potential, this spacious home is an ideal opportunity for both investors and homeowners alike. Currently rented for $3000.00 per month, the property offers strong rental income in a prime central location. Set on a 41.6 ft x 57.8 ft lot with ample parking, it's just a 10-minute walk to the Kingston YMCA and only a6-minute bike ride or a 25-minute walk to Queens University. Inside, you'll find generously sized principal rooms, including a large living room and a bright kitchen with hardwood flooring. The main floor also features a bedroom, a three-piece bathroom, and convenient laundry. Upstairs, there are three more spacious bedrooms and a four-piece bathroom, offering flexible living arrangements. Original wood finishes add timeless charm and a warm, welcoming feel throughout. With easy access to public transit, shopping, St. Lawrence College, Queens University and everyday amenities, the location is hard to beat. Whether you're looking to expand your investment portfolio or settle into a home with room to grow, this property is packed with potential. |
| Price | $599,000 |
| Taxes: | $4183.64 |
| Occupancy: | Tenant |
| Address: | 321 Regent Stre , Kingston, K7L 4K7, Frontenac |
| Acreage: | < .50 |
| Directions/Cross Streets: | Princess & Regent |
| Rooms: | 9 |
| Bedrooms: | 4 |
| Bedrooms +: | 0 |
| Family Room: | F |
| Basement: | Crawl Space |
| Level/Floor | Room | Length(ft) | Width(ft) | Descriptions | |
| Room 1 | Main | Living Ro | 12.5 | 13.42 | |
| Room 2 | Main | Dining Ro | 9.81 | 11.28 | |
| Room 3 | Main | Kitchen | 9.81 | 11.15 | |
| Room 4 | Main | Primary B | 9.81 | 11.97 | |
| Room 5 | Second | Bedroom 2 | 11.58 | 12.76 | |
| Room 6 | Second | Bedroom 3 | 11.58 | 12.76 | |
| Room 7 | Second | Bedroom 4 | 6.53 | 7.48 |
| Washroom Type | No. of Pieces | Level |
| Washroom Type 1 | 3 | Main |
| Washroom Type 2 | 4 | Second |
| Washroom Type 3 | 0 | |
| Washroom Type 4 | 0 | |
| Washroom Type 5 | 0 |
| Total Area: | 0.00 |
| Approximatly Age: | 51-99 |
| Property Type: | Detached |
| Style: | 2-Storey |
| Exterior: | Vinyl Siding |
| Garage Type: | None |
| (Parking/)Drive: | Private |
| Drive Parking Spaces: | 2 |
| Park #1 | |
| Parking Type: | Private |
| Park #2 | |
| Parking Type: | Private |
| Pool: | None |
| Approximatly Age: | 51-99 |
| Approximatly Square Footage: | 1100-1500 |
| Property Features: | Hospital, Library |
| CAC Included: | N |
| Water Included: | N |
| Cabel TV Included: | N |
| Common Elements Included: | N |
| Heat Included: | N |
| Parking Included: | N |
| Condo Tax Included: | N |
| Building Insurance Included: | N |
| Fireplace/Stove: | N |
| Heat Type: | Forced Air |
| Central Air Conditioning: | None |
| Central Vac: | N |
| Laundry Level: | Syste |
| Ensuite Laundry: | F |
| Sewers: | Sewer |
| Utilities-Cable: | Y |
| Utilities-Hydro: | Y |
$
%
Years
This calculator is for demonstration purposes only. Always consult a professional
financial advisor before making personal financial decisions.
| Although the information displayed is believed to be accurate, no warranties or representations are made of any kind. |
| RE/MAX FINEST REALTY INC., BROKERAGE |
- Listing -1 of 0
|
|

Gaurang Shah
Licenced Realtor
Dir:
416-841-0587
Bus:
905-458-7979
Fax:
905-458-1220
| Book Showing | Email a Friend |
Jump To:
At a Glance:
| Type: | Freehold - Detached |
| Area: | Frontenac |
| Municipality: | Kingston |
| Neighbourhood: | 14 - Central City East |
| Style: | 2-Storey |
| Lot Size: | x 57.83(Feet) |
| Approximate Age: | 51-99 |
| Tax: | $4,183.64 |
| Maintenance Fee: | $0 |
| Beds: | 4 |
| Baths: | 2 |
| Garage: | 0 |
| Fireplace: | N |
| Air Conditioning: | |
| Pool: | None |
Locatin Map:
Payment Calculator:

Listing added to your favorite list
Looking for resale homes?

By agreeing to Terms of Use, you will have ability to search up to 305705 listings and access to richer information than found on REALTOR.ca through my website.


