$1,219,000
Available - For Sale
Listing ID: S12101036
25 Paddington Grov , Barrie, L9J 0J3, Simcoe
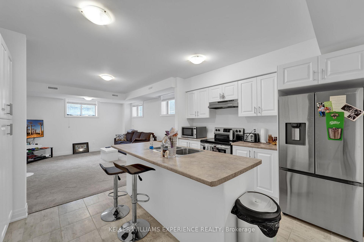
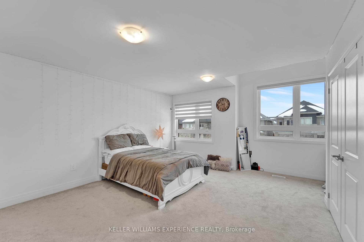
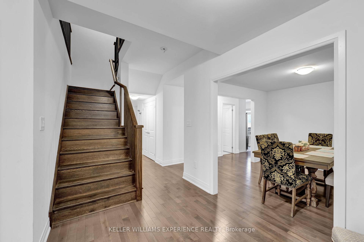
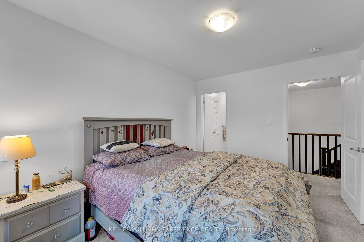
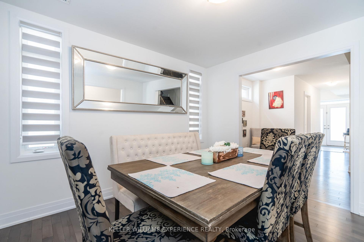
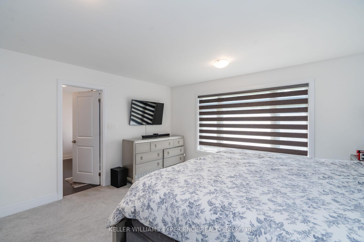
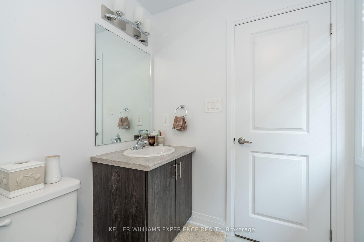
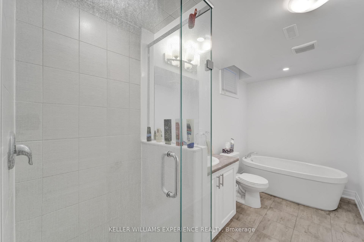
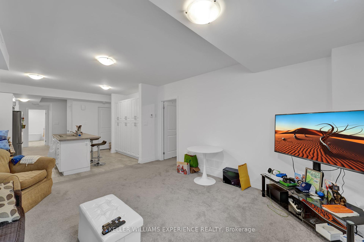
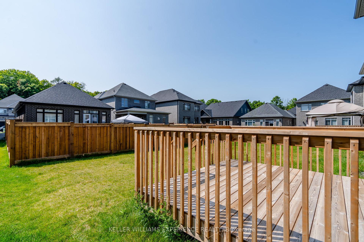
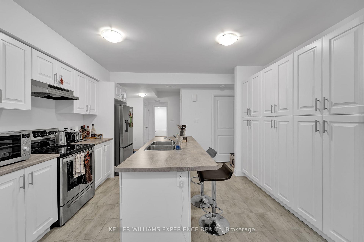

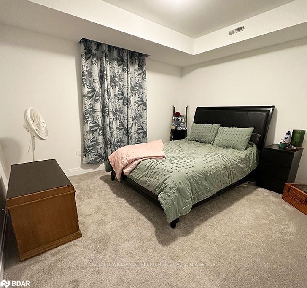
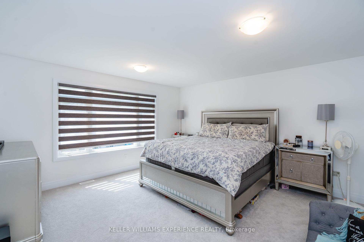
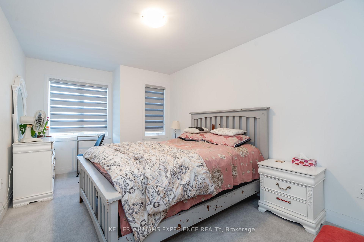
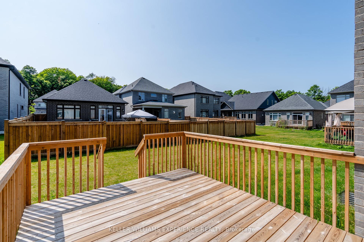
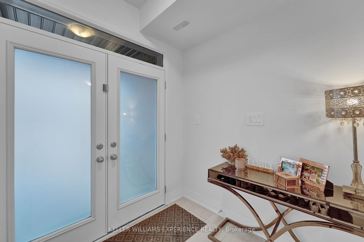
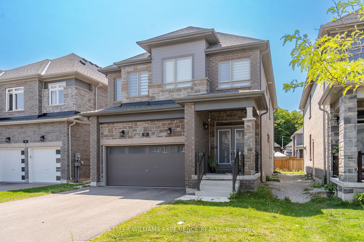
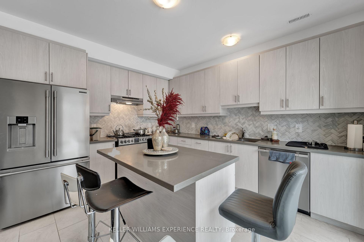
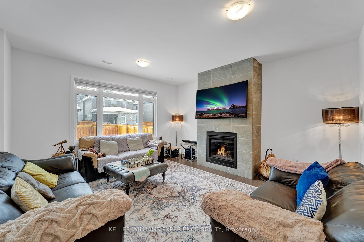
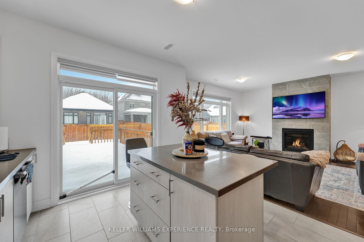
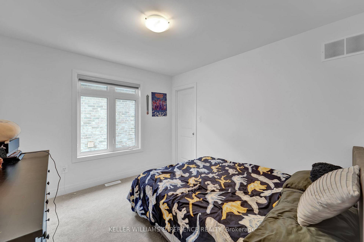
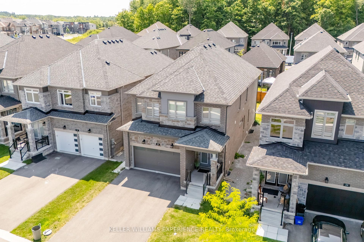
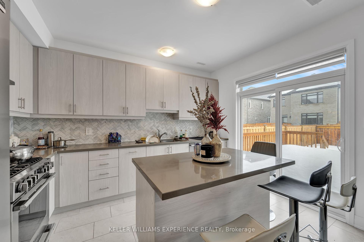
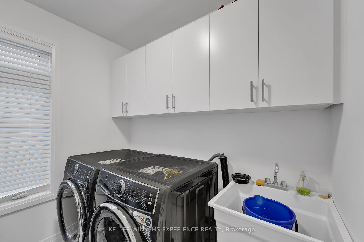
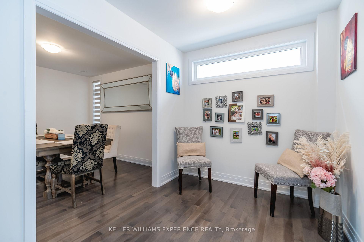
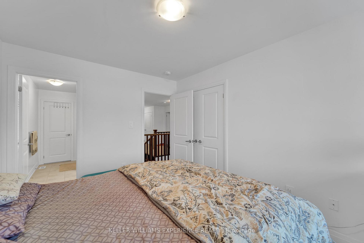
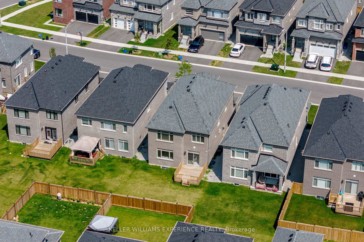
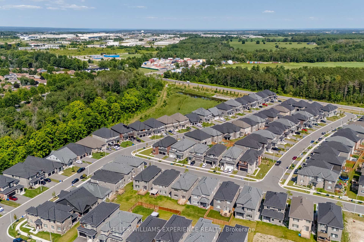
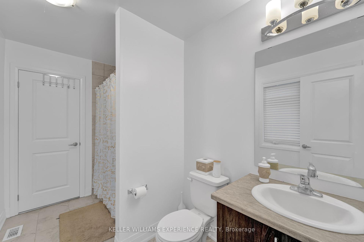
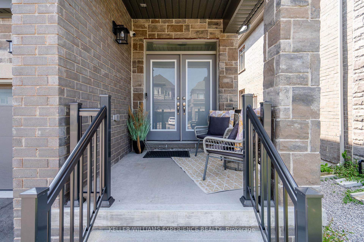
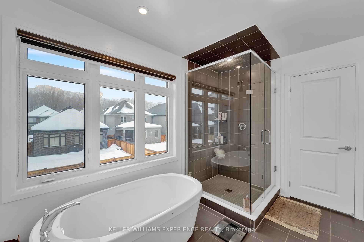
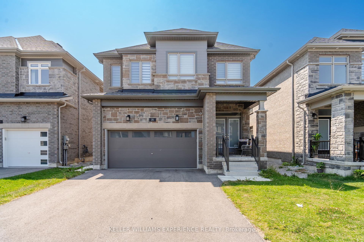
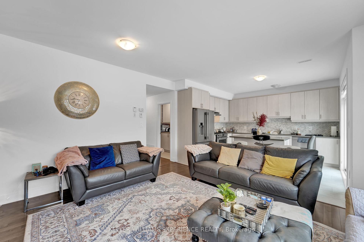
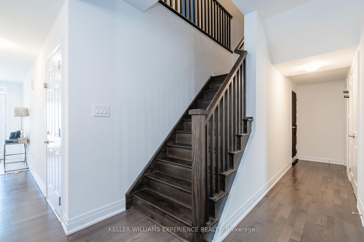
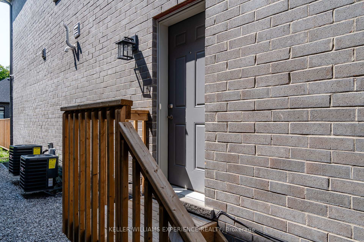
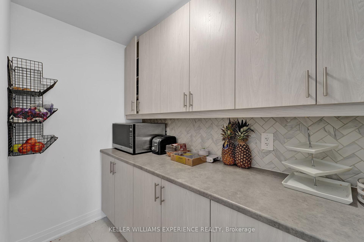
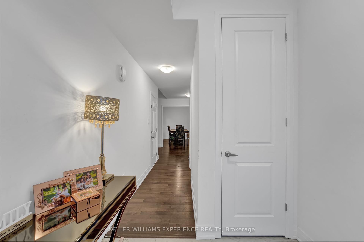
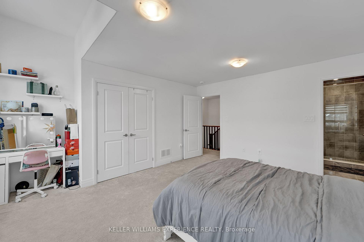
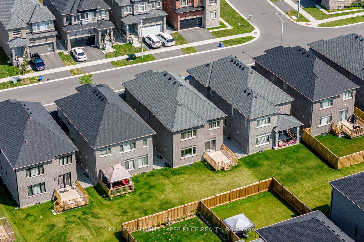








































| Elegant Executive Home in Prime South End Barrie! Welcome to 25 Paddington Grove, a stunning residence offering over 4,200 sq. ft. of finished living space, including a bright, legal basement apartment with a separate entrance, independent heating controls (dual furnaces & dual AC units), and a dedicated Canada Post mailbox. The main level showcases a spacious eat-in kitchen, featuring top-of-the-line stainless steel appliances, quartz countertops, and a seamless flow into the inviting living room with cozy gas fireplace and a walkout to the deck and fenced yard. Additional highlights include a family room, large pantry, den, and inside entry to the double garage - all enhanced by luxurious upgrades throughout. The home is also equipped with Ring smart doorbell cameras for added security and convenience. Upstairs, you'll find a convenient laundry room and four beautifully designed bedrooms, each offering full ensuite or semi-ensuite access. The primary suite is a true retreat, boasting a spa-like ensuite with double sinks and a generous walk-in closet. The professionally built basement apartment features 8.5-ft ceilings, a bright one-bedroom layout, an eat-in kitchen with upgraded stainless steel appliances, oversized windows, a full bath, separate laundry and ample storage. Current Tenants are willing to stay. An exceptional opportunity in a highly sought-after neighborhood - dont miss your chance to own this elegant executive home! |
| Price | $1,219,000 |
| Taxes: | $7186.64 |
| Assessment Year: | 2025 |
| Occupancy: | Owner+T |
| Address: | 25 Paddington Grov , Barrie, L9J 0J3, Simcoe |
| Acreage: | < .50 |
| Directions/Cross Streets: | Mabern/Paddington Gr |
| Rooms: | 8 |
| Bedrooms: | 4 |
| Bedrooms +: | 1 |
| Family Room: | T |
| Basement: | Finished, Separate Ent |
| Level/Floor | Room | Length(ft) | Width(ft) | Descriptions | |
| Room 1 | Main | Kitchen | 12.99 | 11.51 | Eat-in Kitchen |
| Room 2 | Main | Pantry | 8.5 | 4.66 | |
| Room 3 | Main | Dining Ro | 10.82 | 10.5 | |
| Room 4 | Main | Family Ro | 15.48 | 14.5 | |
| Room 5 | Main | Den | 8.82 | 7.15 | |
| Room 6 | Second | Primary B | 14.5 | 14.5 | 5 Pc Ensuite, Walk-In Closet(s) |
| Room 7 | Second | Bedroom | 14.5 | 13.48 | 3 Pc Ensuite |
| Room 8 | Second | Bedroom | 14.83 | 9.84 | Semi Ensuite |
| Room 9 | Second | Bedroom | 11.15 | 10 | Semi Ensuite, Walk-In Closet(s) |
| Room 10 | Basement | Kitchen | 14.83 | 10.99 | Eat-in Kitchen |
| Room 11 | Basement | Living Ro | 15.68 | 14.01 | |
| Room 12 | Basement | Bedroom | 12.76 | 11.15 | Walk-In Closet(s) |
| Washroom Type | No. of Pieces | Level |
| Washroom Type 1 | 2 | Main |
| Washroom Type 2 | 5 | Second |
| Washroom Type 3 | 3 | Second |
| Washroom Type 4 | 4 | Second |
| Washroom Type 5 | 4 | Basement |
| Total Area: | 0.00 |
| Approximatly Age: | 0-5 |
| Property Type: | Detached |
| Style: | 2-Storey |
| Exterior: | Brick |
| Garage Type: | Attached |
| (Parking/)Drive: | Available, |
| Drive Parking Spaces: | 4 |
| Park #1 | |
| Parking Type: | Available, |
| Park #2 | |
| Parking Type: | Available |
| Park #3 | |
| Parking Type: | Private Do |
| Pool: | None |
| Approximatly Age: | 0-5 |
| Approximatly Square Footage: | 3500-5000 |
| Property Features: | Public Trans, Rec./Commun.Centre |
| CAC Included: | N |
| Water Included: | N |
| Cabel TV Included: | N |
| Common Elements Included: | N |
| Heat Included: | N |
| Parking Included: | N |
| Condo Tax Included: | N |
| Building Insurance Included: | N |
| Fireplace/Stove: | N |
| Heat Type: | Forced Air |
| Central Air Conditioning: | Central Air |
| Central Vac: | N |
| Laundry Level: | Syste |
| Ensuite Laundry: | F |
| Sewers: | Sewer |
| Utilities-Cable: | A |
| Utilities-Hydro: | Y |
$
%
Years
This calculator is for demonstration purposes only. Always consult a professional
financial advisor before making personal financial decisions.
| Although the information displayed is believed to be accurate, no warranties or representations are made of any kind. |
| KELLER WILLIAMS EXPERIENCE REALTY |
- Listing -1 of 0
|
|

Gaurang Shah
Licenced Realtor
Dir:
416-841-0587
Bus:
905-458-7979
Fax:
905-458-1220
| Book Showing | Email a Friend |
Jump To:
At a Glance:
| Type: | Freehold - Detached |
| Area: | Simcoe |
| Municipality: | Barrie |
| Neighbourhood: | Holly |
| Style: | 2-Storey |
| Lot Size: | x 111.71(Feet) |
| Approximate Age: | 0-5 |
| Tax: | $7,186.64 |
| Maintenance Fee: | $0 |
| Beds: | 4+1 |
| Baths: | 5 |
| Garage: | 0 |
| Fireplace: | N |
| Air Conditioning: | |
| Pool: | None |
Locatin Map:
Payment Calculator:

Listing added to your favorite list
Looking for resale homes?

By agreeing to Terms of Use, you will have ability to search up to 305705 listings and access to richer information than found on REALTOR.ca through my website.


