$2,888,800
Available - For Sale
Listing ID: N12101037
2 Mumberson Cour , Markham, L6C 1Y4, York
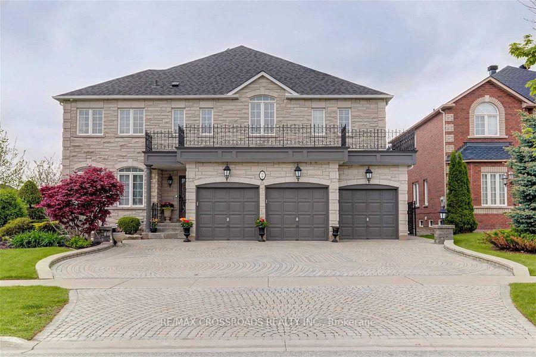
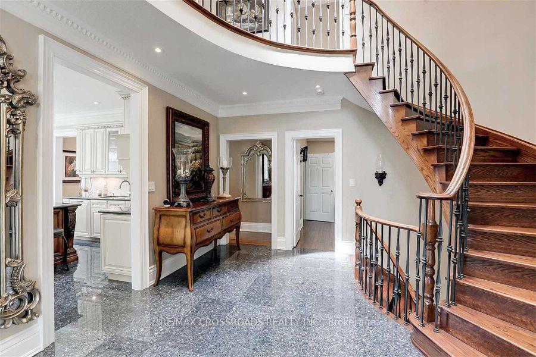
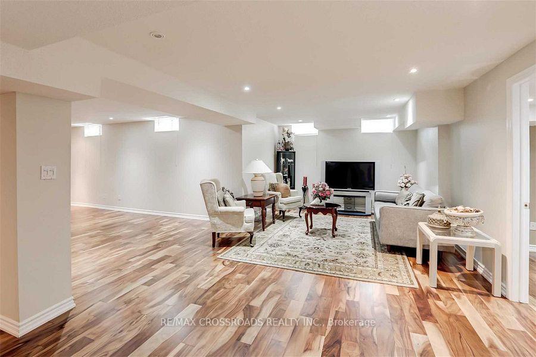
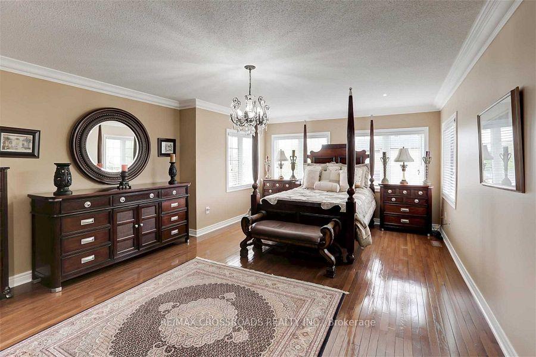

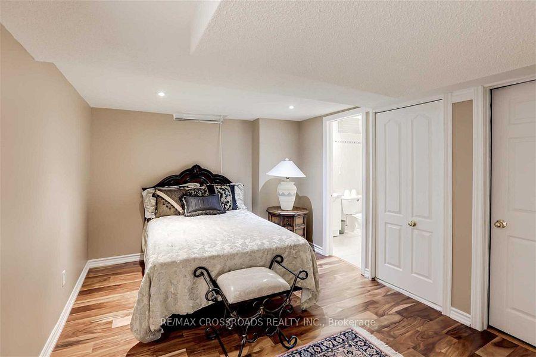
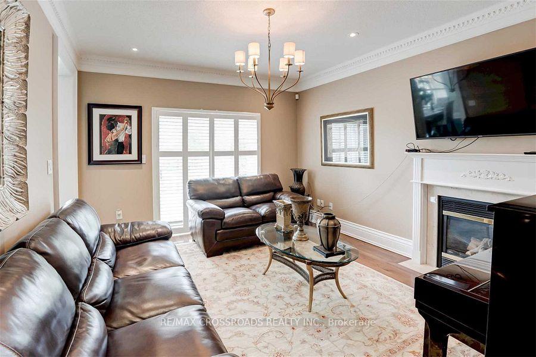
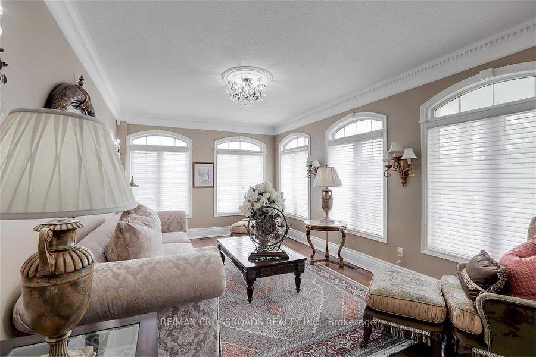
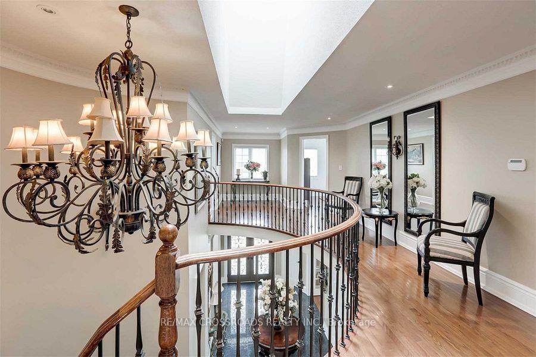

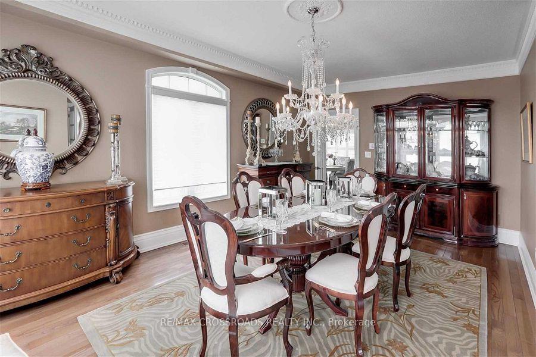
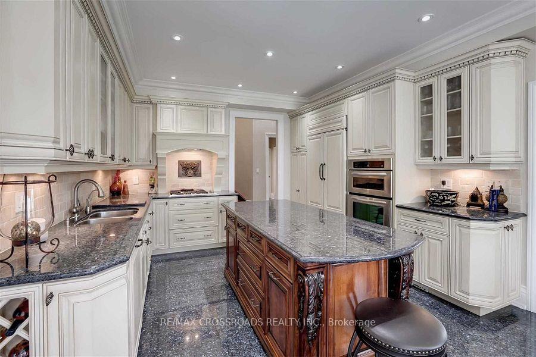
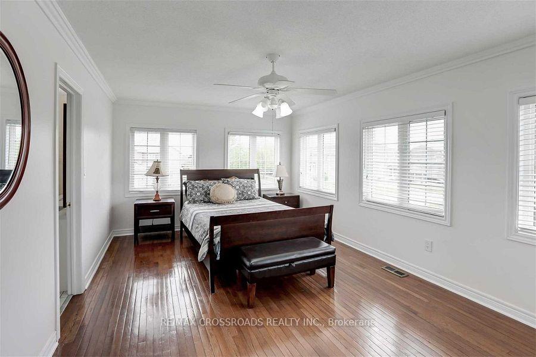
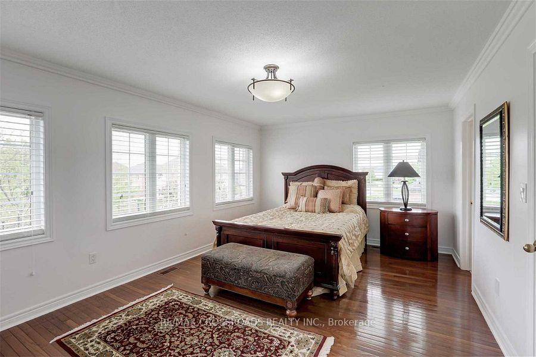
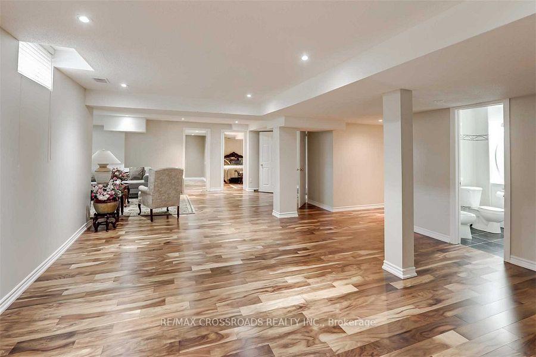
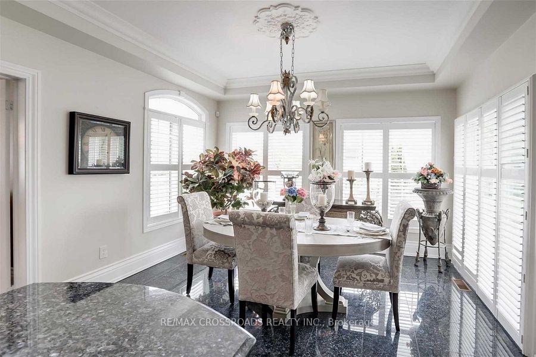
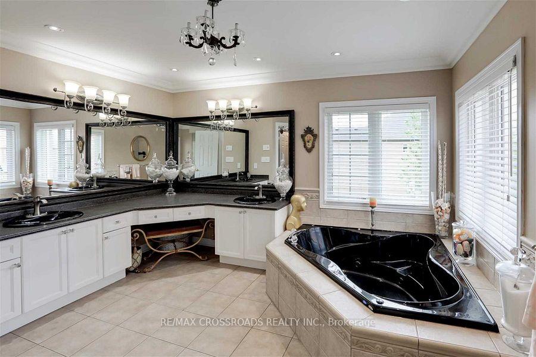
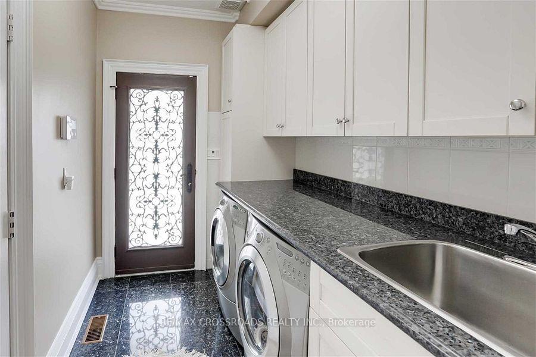
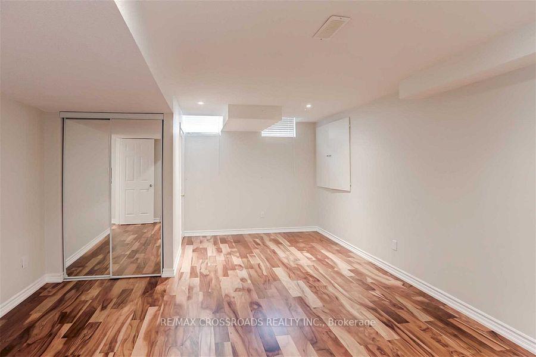
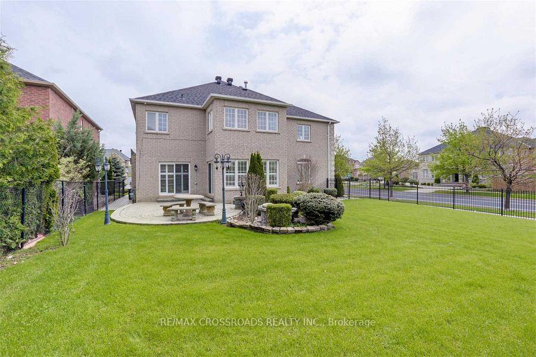




















| Stunning Detached Home In Prestigious Cachet Community. 6 Bedrooms Plus 3 Bedrooms In Basement, 3 Car Garage, 2 Fireplaces, Hardwood Floors Throughout. Gourmet Kitchen, Granite Counter Top, Stone Front and Side, 10' Ceiling On Main Floor, Stone Front And Side, Crown Moulding Throughout, Large Skylight. Sprinkler System, Lot Of Pot Lights, Security System, Cameras, 8' Baseboards, New Roof, Professional Landscaping, Too Many Upgrades To List, Built In Appliances, Microwave Oven and Warmer, Super Condition, Garage Door Opener and Remote, 8 Outdoor Cameras, Close To Transportation Hwy 407 and Hwy 404, |
| Price | $2,888,800 |
| Taxes: | $11976.00 |
| Assessment Year: | 2024 |
| Occupancy: | Owner |
| Address: | 2 Mumberson Cour , Markham, L6C 1Y4, York |
| Acreage: | < .50 |
| Directions/Cross Streets: | Warden and 16th Ave |
| Rooms: | 10 |
| Rooms +: | 4 |
| Bedrooms: | 6 |
| Bedrooms +: | 3 |
| Family Room: | T |
| Basement: | Finished |
| Level/Floor | Room | Length(ft) | Width(ft) | Descriptions | |
| Room 1 | Main | Living Ro | 18.93 | 12.79 | Hardwood Floor, Crown Moulding, Cathedral Ceiling(s) |
| Room 2 | Main | Dining Ro | 18.17 | 12.79 | Hardwood Floor, Crown Moulding |
| Room 3 | Main | Family Ro | 18.17 | 12.79 | Hardwood Floor, Crown Moulding, W/O To Patio |
| Room 4 | Main | Study | 12.79 | 9.97 | 3 Pc Bath, Hardwood Floor, Window |
| Room 5 | Main | Kitchen | 23.78 | 12.79 | Breakfast Area, Granite Floor, W/O To Patio |
| Room 6 | Second | Primary B | 14.89 | 14.89 | 5 Pc Ensuite, Hardwood Floor, Fireplace |
| Room 7 | Second | Sitting | 12.79 | 9.91 | Walk-In Closet(s), Hardwood Floor, Combined w/Primary |
| Room 8 | Second | Bedroom 2 | 18.2 | 12.79 | Walk-In Closet(s), 4 Pc Ensuite, Hardwood Floor |
| Room 9 | Second | Bedroom 3 | 18.2 | 12.79 | Walk-In Closet(s), Semi Ensuite, Hardwood Floor |
| Room 10 | Second | Bedroom 4 | 13.19 | 13.09 | Large Closet, Semi Ensuite, Hardwood Floor |
| Room 11 | Second | Bedroom 5 | 12.79 | 11.64 | 4 Pc Ensuite, Hardwood Floor, Large Closet |
| Washroom Type | No. of Pieces | Level |
| Washroom Type 1 | 3 | Main |
| Washroom Type 2 | 2 | Second |
| Washroom Type 3 | 5 | |
| Washroom Type 4 | 4 | Second |
| Washroom Type 5 | 3 | Basement |
| Washroom Type 6 | 3 | Main |
| Washroom Type 7 | 2 | Second |
| Washroom Type 8 | 5 | |
| Washroom Type 9 | 4 | Second |
| Washroom Type 10 | 3 | Basement |
| Total Area: | 0.00 |
| Approximatly Age: | 16-30 |
| Property Type: | Detached |
| Style: | 2-Storey |
| Exterior: | Brick |
| Garage Type: | Attached |
| (Parking/)Drive: | Available, |
| Drive Parking Spaces: | 6 |
| Park #1 | |
| Parking Type: | Available, |
| Park #2 | |
| Parking Type: | Available |
| Park #3 | |
| Parking Type: | Private Tr |
| Pool: | None |
| Approximatly Age: | 16-30 |
| Approximatly Square Footage: | 3500-5000 |
| Property Features: | Fenced Yard, Hospital |
| CAC Included: | N |
| Water Included: | N |
| Cabel TV Included: | N |
| Common Elements Included: | N |
| Heat Included: | N |
| Parking Included: | N |
| Condo Tax Included: | N |
| Building Insurance Included: | N |
| Fireplace/Stove: | Y |
| Heat Type: | Forced Air |
| Central Air Conditioning: | Central Air |
| Central Vac: | Y |
| Laundry Level: | Syste |
| Ensuite Laundry: | F |
| Elevator Lift: | False |
| Sewers: | Sewer |
| Utilities-Cable: | A |
| Utilities-Hydro: | A |
$
%
Years
This calculator is for demonstration purposes only. Always consult a professional
financial advisor before making personal financial decisions.
| Although the information displayed is believed to be accurate, no warranties or representations are made of any kind. |
| RE/MAX CROSSROADS REALTY INC. |
- Listing -1 of 0
|
|

Gaurang Shah
Licenced Realtor
Dir:
416-841-0587
Bus:
905-458-7979
Fax:
905-458-1220
| Book Showing | Email a Friend |
Jump To:
At a Glance:
| Type: | Freehold - Detached |
| Area: | York |
| Municipality: | Markham |
| Neighbourhood: | Cachet |
| Style: | 2-Storey |
| Lot Size: | x 134.86(Feet) |
| Approximate Age: | 16-30 |
| Tax: | $11,976 |
| Maintenance Fee: | $0 |
| Beds: | 6+3 |
| Baths: | 8 |
| Garage: | 0 |
| Fireplace: | Y |
| Air Conditioning: | |
| Pool: | None |
Locatin Map:
Payment Calculator:

Listing added to your favorite list
Looking for resale homes?

By agreeing to Terms of Use, you will have ability to search up to 305705 listings and access to richer information than found on REALTOR.ca through my website.


