$4,300
Available - For Rent
Listing ID: W12101031
36 Kambalda Road , Brampton, L7A 5J3, Peel
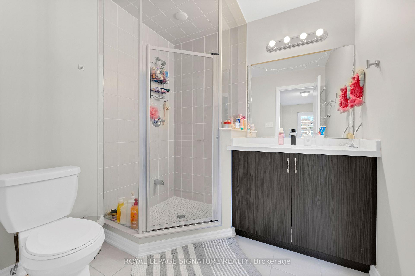
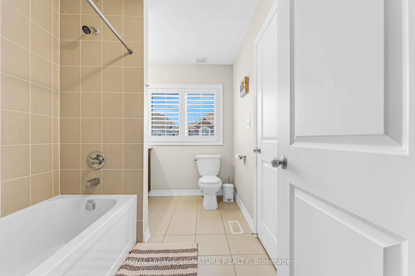
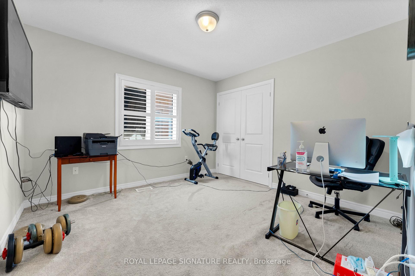
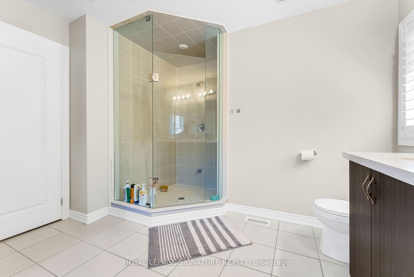
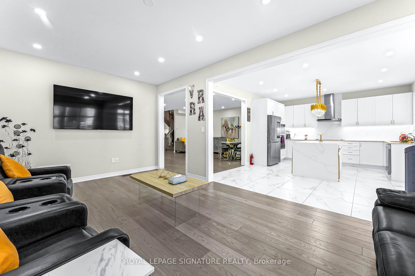
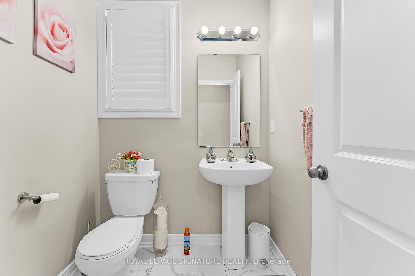
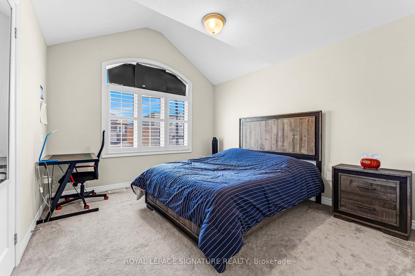
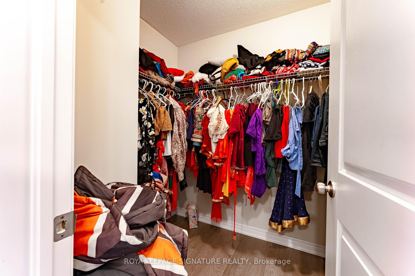
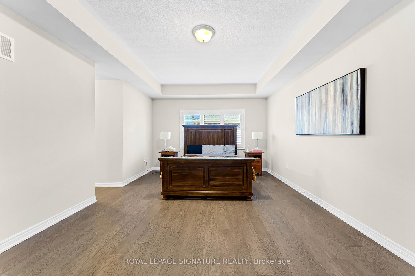
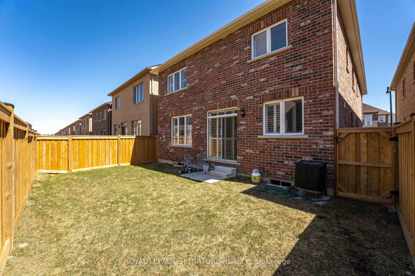
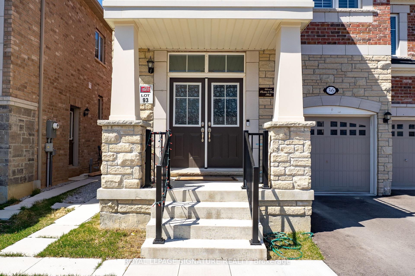
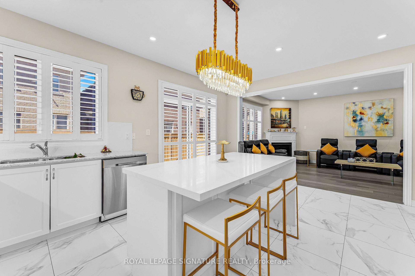
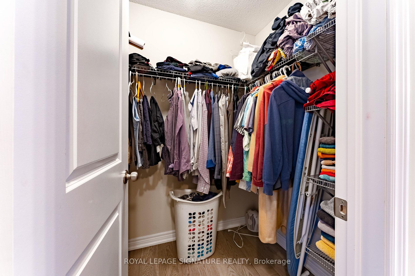
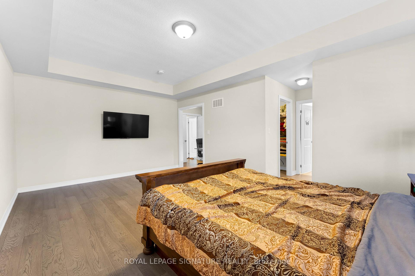
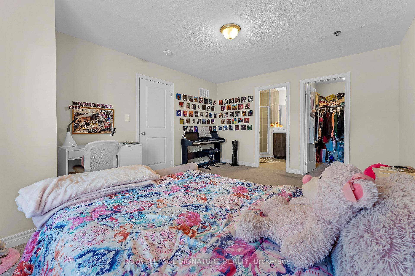
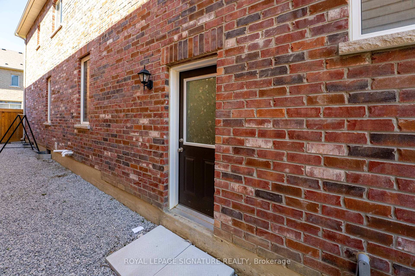
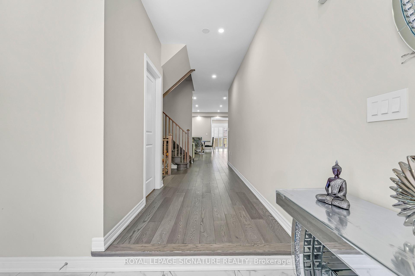
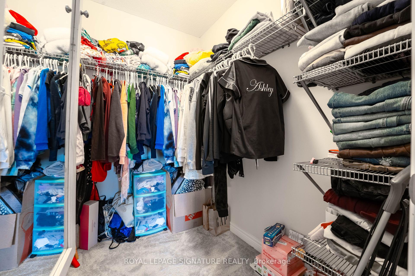
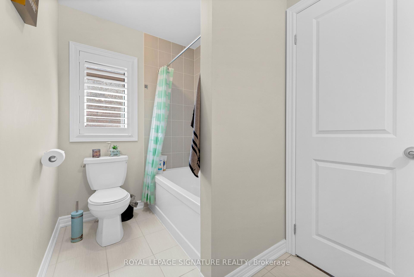
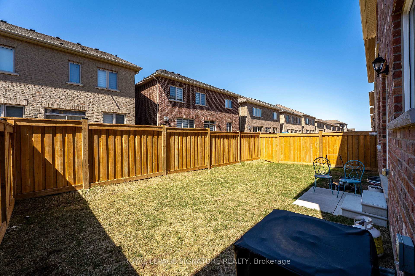
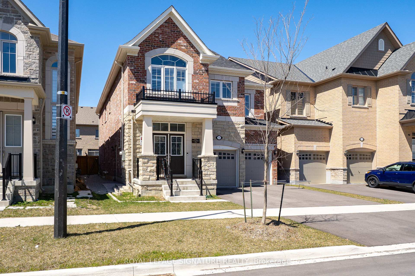
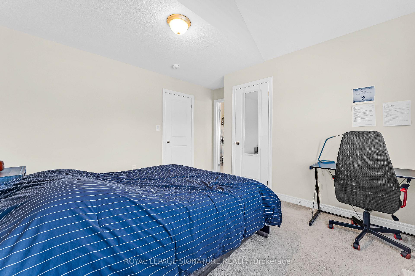
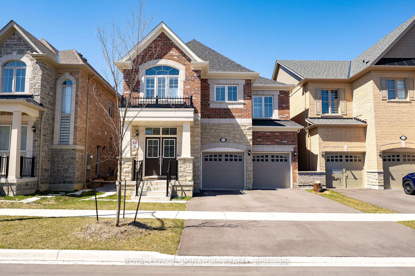
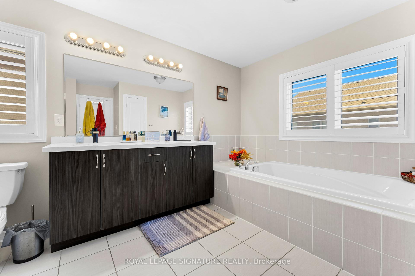
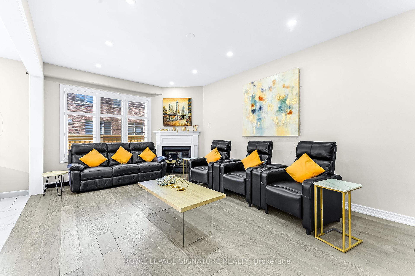
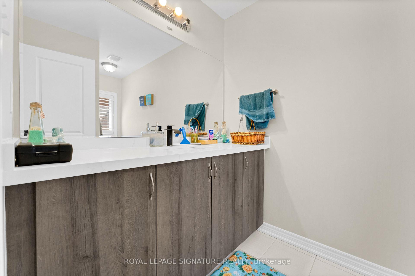
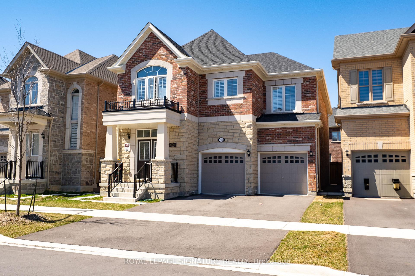
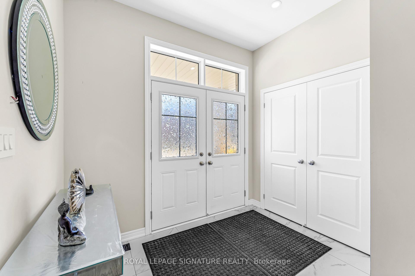
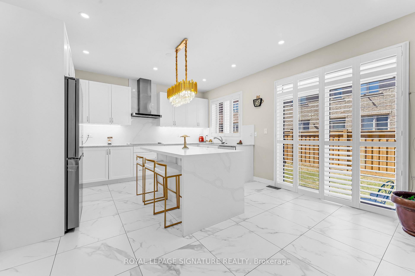


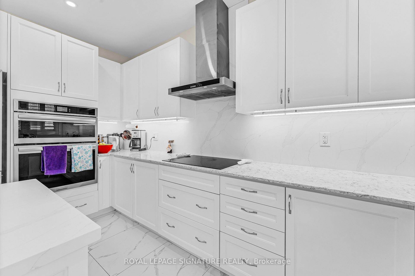
































| This luxurious residence with close to 3000 sq feet of living space seamlessly blends elegance, privacy, and convenience all in a prime location. Step through the impressive double-door entry into a home that boasts soaring 9' feet ceilings and an open-concept layout, offering a sense of space and sophistication throughout. The main floor features a beautifully integrated living, dining, and family room centered around a cozy fireplace perfect for both entertaining and relaxing. At the heart of the home is a gourmet white chefs kitchen, complete with custom cabinetry, a butlers pantry, premium countertops, a Built-in oven and microwave, and top-of-the-line stainless steel appliances. Whether you're hosting guests or enjoying a quiet family meal, this kitchen is designed to impress. Throughout the main floor and Primary Bedroom, you'll find gleaming hardwood floors, an elegant oak stair case, stylish pot lights, and an abundance of natural light pouring in through large windows. Upstairs, the second floor offers four generously sized bedrooms, all with their own attached bathroom ideal for families of any size. The luxurious main primary suite features a spa-like ensuite and two spacious walk-in closets for him and her. A convenient main floor laundry room adds to the homes everyday ease. Outside, enjoy a professionally landscaped front yard and a low-maintenance, backyard perfect for entertaining or relaxing in private comfort. |
| Price | $4,300 |
| Taxes: | $0.00 |
| Occupancy: | Tenant |
| Address: | 36 Kambalda Road , Brampton, L7A 5J3, Peel |
| Directions/Cross Streets: | Mayfield Road and Brisdale Drive |
| Rooms: | 6 |
| Bedrooms: | 4 |
| Bedrooms +: | 0 |
| Family Room: | F |
| Basement: | Finished |
| Furnished: | Unfu |
| Level/Floor | Room | Length(ft) | Width(ft) | Descriptions | |
| Room 1 | Main | Living Ro | 17.38 | 17.71 | Hardwood Floor, Combined w/Dining |
| Room 2 | Main | Family Ro | 11.81 | 19.68 | Hardwood Floor, Gas Fireplace |
| Room 3 | Main | Kitchen | 12.46 | 19.68 | Ceramic Floor, Stainless Steel Appl, Open Concept |
| Room 4 | Second | Primary B | 12.46 | 15.09 | Hardwood Floor, Walk-In Closet(s), 5 Pc Ensuite |
| Room 5 | Second | Bedroom 2 | 11.15 | 11.81 | Carpet Free, Walk-In Closet(s), 3 Pc Ensuite |
| Room 6 | Second | Bedroom 3 | 10.99 | 11.48 | Carpet Free, Closet, 3 Pc Ensuite |
| Room 7 | Second | Bedroom 4 | 10.99 | 11.48 | Carpet Free, Closet, 3 Pc Ensuite |
| Washroom Type | No. of Pieces | Level |
| Washroom Type 1 | 3 | Second |
| Washroom Type 2 | 3 | Second |
| Washroom Type 3 | 3 | Second |
| Washroom Type 4 | 3 | Second |
| Washroom Type 5 | 2 | Ground |
| Total Area: | 0.00 |
| Approximatly Age: | 0-5 |
| Property Type: | Detached |
| Style: | 2-Storey |
| Exterior: | Brick |
| Garage Type: | Attached |
| (Parking/)Drive: | Available |
| Drive Parking Spaces: | 2 |
| Park #1 | |
| Parking Type: | Available |
| Park #2 | |
| Parking Type: | Available |
| Pool: | None |
| Laundry Access: | In-Suite Laun |
| Approximatly Age: | 0-5 |
| Approximatly Square Footage: | 2500-3000 |
| CAC Included: | N |
| Water Included: | N |
| Cabel TV Included: | N |
| Common Elements Included: | N |
| Heat Included: | N |
| Parking Included: | Y |
| Condo Tax Included: | N |
| Building Insurance Included: | N |
| Fireplace/Stove: | Y |
| Heat Type: | Forced Air |
| Central Air Conditioning: | Central Air |
| Central Vac: | N |
| Laundry Level: | Syste |
| Ensuite Laundry: | F |
| Sewers: | Sewer |
| Although the information displayed is believed to be accurate, no warranties or representations are made of any kind. |
| ROYAL LEPAGE SIGNATURE REALTY |
- Listing -1 of 0
|
|

Gaurang Shah
Licenced Realtor
Dir:
416-841-0587
Bus:
905-458-7979
Fax:
905-458-1220
| Book Showing | Email a Friend |
Jump To:
At a Glance:
| Type: | Freehold - Detached |
| Area: | Peel |
| Municipality: | Brampton |
| Neighbourhood: | Brampton West |
| Style: | 2-Storey |
| Lot Size: | x 0.00() |
| Approximate Age: | 0-5 |
| Tax: | $0 |
| Maintenance Fee: | $0 |
| Beds: | 4 |
| Baths: | 5 |
| Garage: | 0 |
| Fireplace: | Y |
| Air Conditioning: | |
| Pool: | None |
Locatin Map:

Listing added to your favorite list
Looking for resale homes?

By agreeing to Terms of Use, you will have ability to search up to 305705 listings and access to richer information than found on REALTOR.ca through my website.


