$1,538,000
Available - For Sale
Listing ID: N12101019
1 Outlook Terrace Driv , Markham, L6E 1K1, York
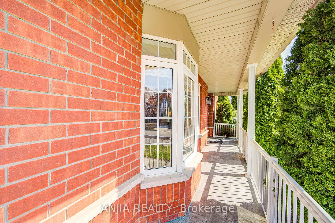
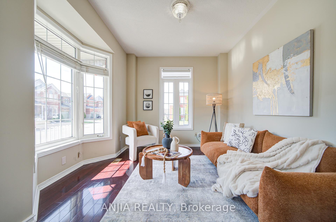
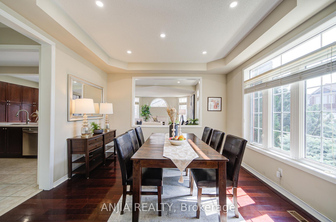
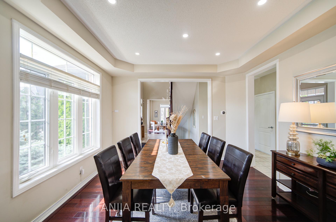
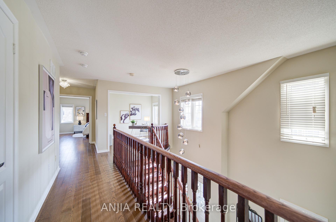
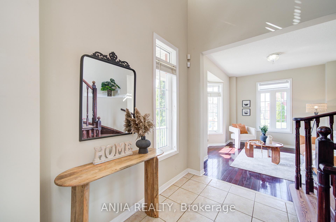

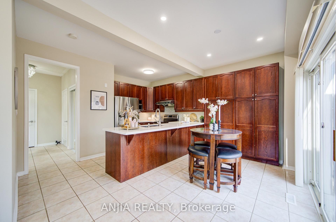
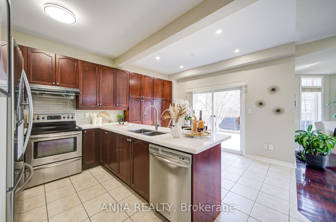
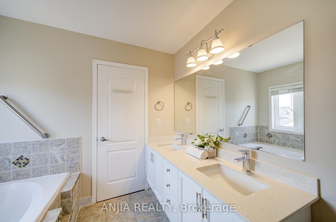
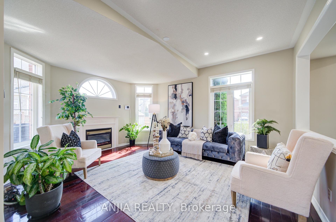
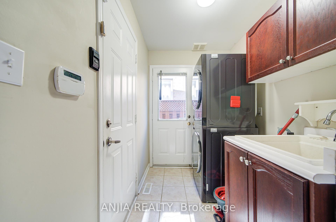
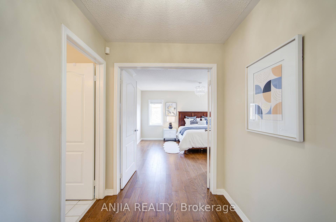
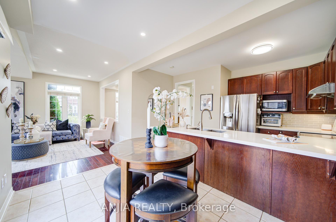


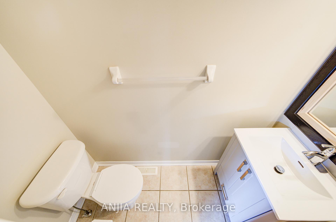
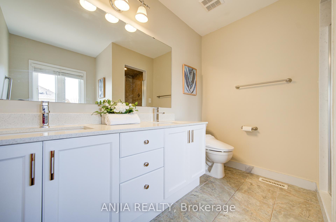
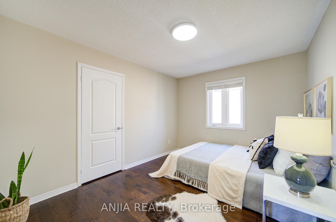
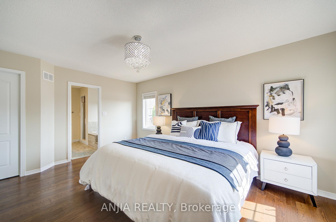
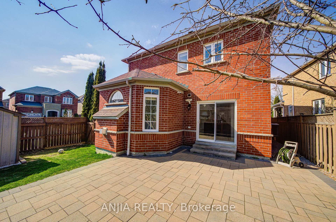
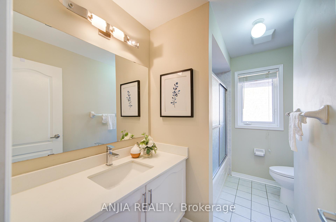
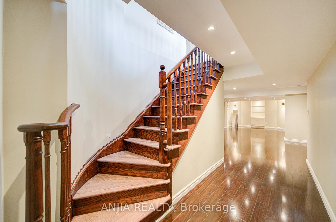
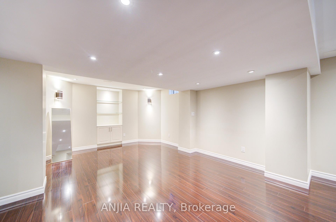
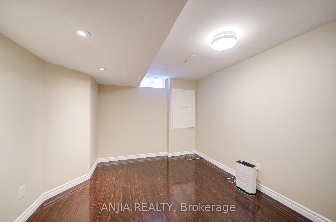

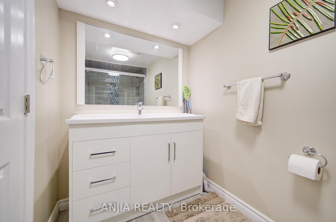
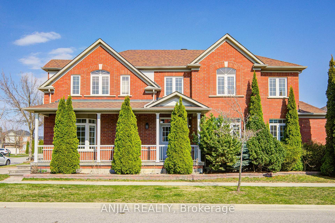
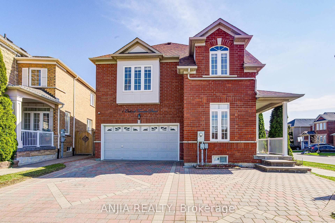
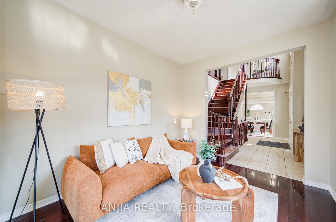
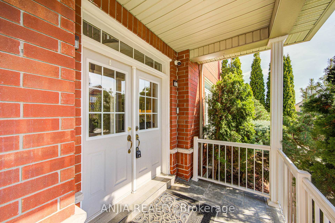
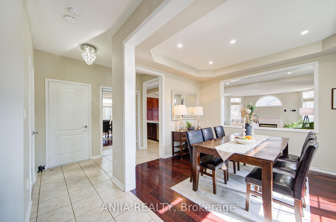

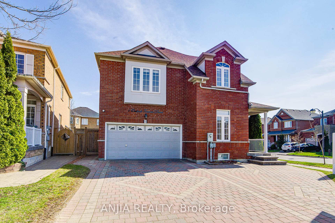
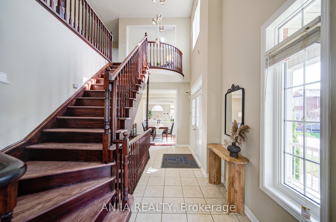
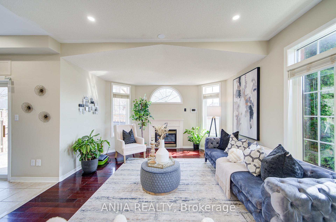
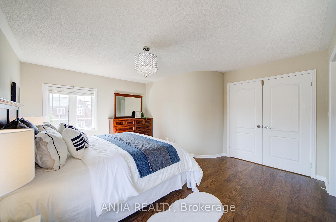
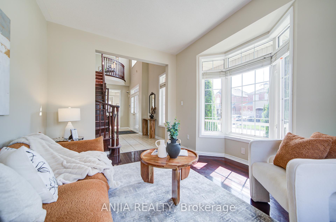
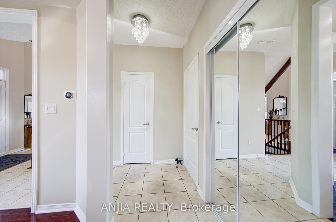
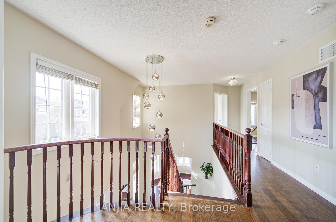
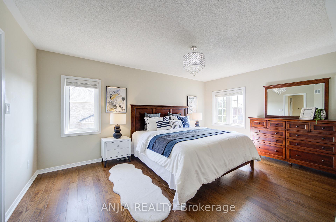

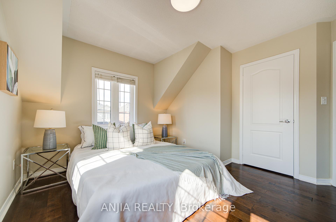
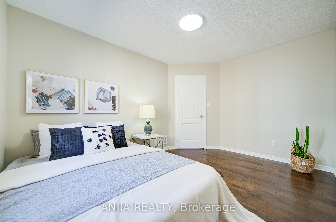
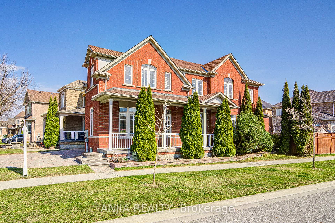
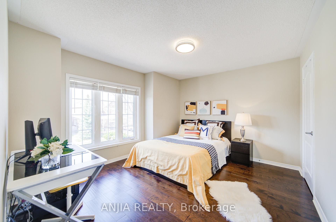
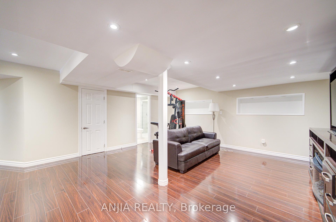
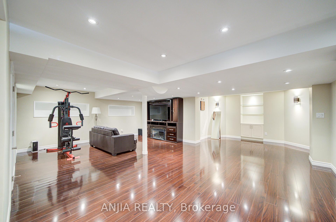
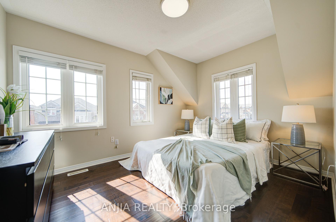
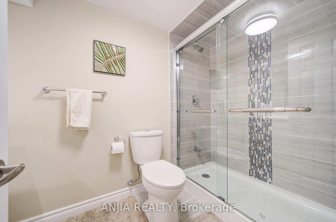


















































| Nestled In A Family-Friendly Neighborhood, This Beautiful 2-Storey Brick Home Impresses From The Moment You Arrive. The Main Floor Boasts Elegant Hardwood Flooring Throughout, With An Open-Concept Living And Dining Area Featuring A Bay Window And Coffered Ceilings. The Family Room Offers Vaulted Ceilings And A Cozy Gas Fireplace, Flowing Seamlessly Into A Renovated Kitchen With An Upgraded Countertop, Ceramic Backsplash, And A Breakfast Area That Walks Out To The Yard Perfect For Morning Coffee Or Weekend BBQs. Upstairs, You'll Find Four Spacious Bedrooms, Including A Grand Primary Suite With Double Doors And A 5-Piece Ensuite, Along With A Renovated Second Bathroom Featuring A Quartz Countertop And A Bright, Open Loft Space. The Fully Finished Basement Adds Versatility With An Additional Bedroom, A 3-Piece Bathroom, And Ample Living Space. Enjoy The Comfort Of Central Air, A Newer Roof (2022), Pot Lights On The Main, A Private Driveway With Parking For Seven, And A Two-Car Attached Garage. Smart Home Features Include Security Cameras At Key Access Points And A Video Doorbell For Peace Of Mind. A True Turn-Key Home In A Prime Location. |
| Price | $1,538,000 |
| Taxes: | $5729.07 |
| Occupancy: | Owner |
| Address: | 1 Outlook Terrace Driv , Markham, L6E 1K1, York |
| Directions/Cross Streets: | 9th Line And 16th Ave |
| Rooms: | 10 |
| Bedrooms: | 4 |
| Bedrooms +: | 1 |
| Family Room: | T |
| Basement: | Finished |
| Level/Floor | Room | Length(ft) | Width(ft) | Descriptions | |
| Room 1 | Main | Living Ro | 12 | 10.79 | Hardwood Floor, Bay Window, Open Concept |
| Room 2 | Main | Dining Ro | 10.99 | 12.6 | Hardwood Floor, Coffered Ceiling(s), Overlooks Family |
| Room 3 | Main | Family Ro | 15.97 | 12.99 | Hardwood Floor, Vaulted Ceiling(s), Gas Fireplace |
| Room 4 | Main | Kitchen | 8.59 | 13.78 | Ceramic Floor, Backsplash |
| Room 5 | Main | Breakfast | 7.97 | 12.17 | Ceramic Floor, Breakfast Bar, W/O To Yard |
| Room 6 | Second | Primary B | 13.97 | 15.97 | Broadloom, Double Doors, 5 Pc Ensuite |
| Room 7 | Second | Bedroom 2 | 9.97 | 12.99 | Broadloom, Window, Closet |
| Room 8 | Second | Bedroom 3 | 9.97 | 12.99 | Broadloom, Large Window, Closet |
| Room 9 | Second | Bedroom 4 | 12.17 | 10.99 | Broadloom, Window, Closet |
| Room 10 | Second | Loft | 8.17 | 9.97 | Broadloom, Window, Open Concept |
| Washroom Type | No. of Pieces | Level |
| Washroom Type 1 | 2 | Main |
| Washroom Type 2 | 5 | Second |
| Washroom Type 3 | 4 | Second |
| Washroom Type 4 | 3 | Basement |
| Washroom Type 5 | 0 |
| Total Area: | 0.00 |
| Property Type: | Detached |
| Style: | 2-Storey |
| Exterior: | Brick |
| Garage Type: | Attached |
| (Parking/)Drive: | Private Do |
| Drive Parking Spaces: | 5 |
| Park #1 | |
| Parking Type: | Private Do |
| Park #2 | |
| Parking Type: | Private Do |
| Pool: | None |
| Approximatly Square Footage: | 2000-2500 |
| CAC Included: | N |
| Water Included: | N |
| Cabel TV Included: | N |
| Common Elements Included: | N |
| Heat Included: | N |
| Parking Included: | N |
| Condo Tax Included: | N |
| Building Insurance Included: | N |
| Fireplace/Stove: | Y |
| Heat Type: | Forced Air |
| Central Air Conditioning: | Central Air |
| Central Vac: | N |
| Laundry Level: | Syste |
| Ensuite Laundry: | F |
| Sewers: | Sewer |
$
%
Years
This calculator is for demonstration purposes only. Always consult a professional
financial advisor before making personal financial decisions.
| Although the information displayed is believed to be accurate, no warranties or representations are made of any kind. |
| ANJIA REALTY |
- Listing -1 of 0
|
|

Gaurang Shah
Licenced Realtor
Dir:
416-841-0587
Bus:
905-458-7979
Fax:
905-458-1220
| Book Showing | Email a Friend |
Jump To:
At a Glance:
| Type: | Freehold - Detached |
| Area: | York |
| Municipality: | Markham |
| Neighbourhood: | Greensborough |
| Style: | 2-Storey |
| Lot Size: | x 92.27(Feet) |
| Approximate Age: | |
| Tax: | $5,729.07 |
| Maintenance Fee: | $0 |
| Beds: | 4+1 |
| Baths: | 4 |
| Garage: | 0 |
| Fireplace: | Y |
| Air Conditioning: | |
| Pool: | None |
Locatin Map:
Payment Calculator:

Listing added to your favorite list
Looking for resale homes?

By agreeing to Terms of Use, you will have ability to search up to 305705 listings and access to richer information than found on REALTOR.ca through my website.


