$659,900
Available - For Sale
Listing ID: X12100496
57 Peach Tree Boul , St. Thomas, N5R 0C1, Elgin
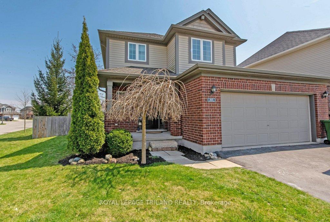
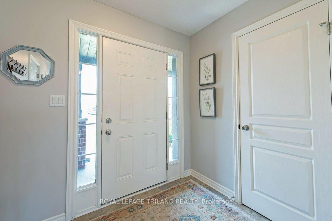
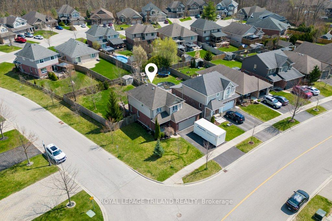
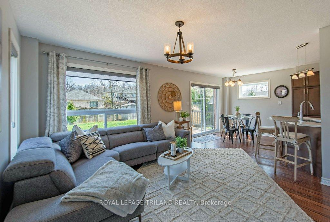
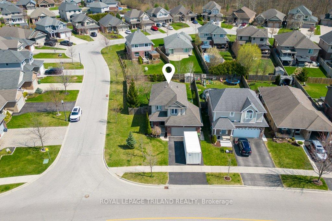
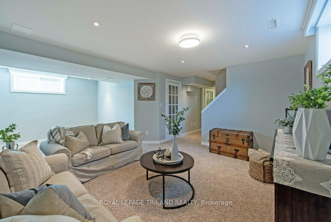
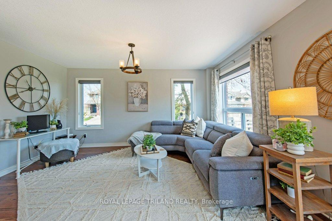
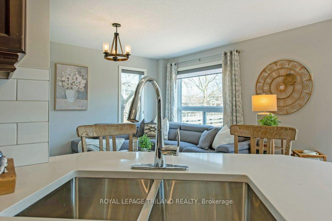
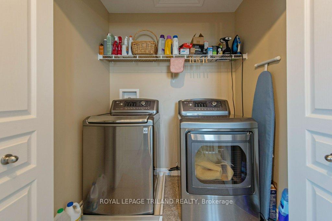
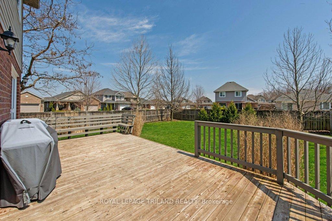
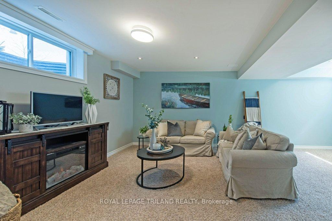
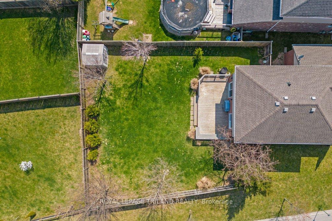
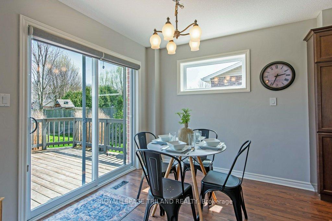
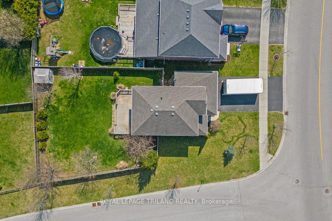
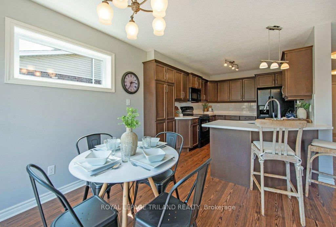
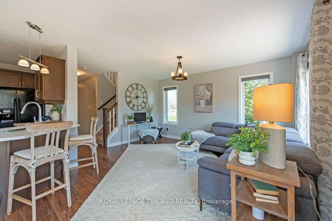
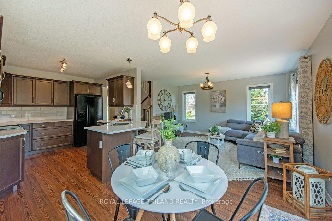
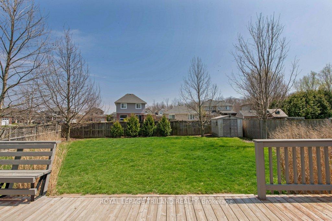
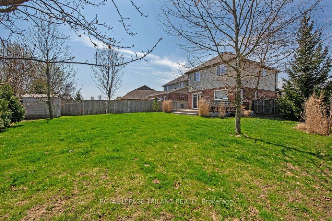
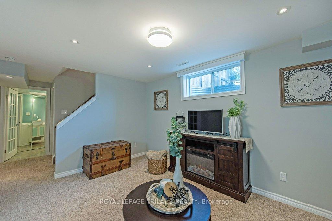
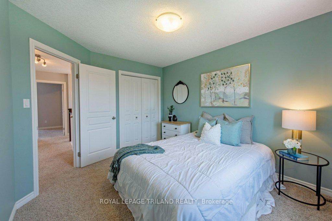
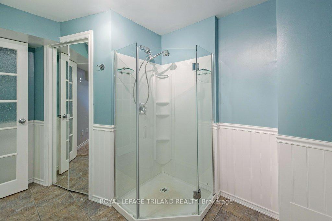
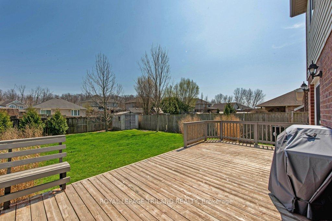

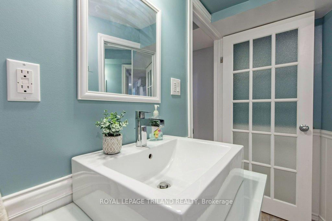
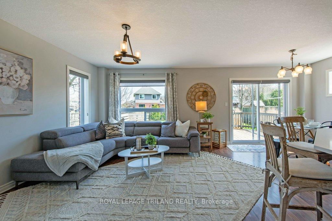

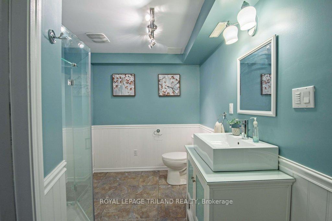
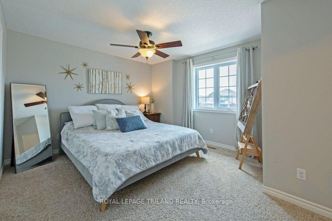
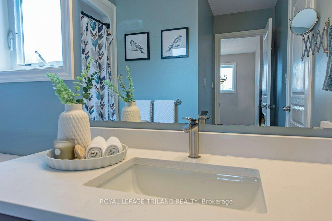
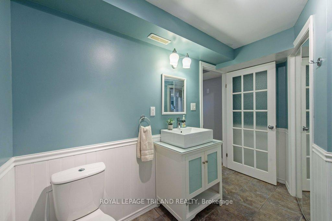
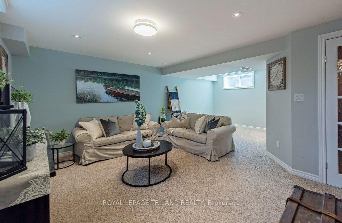
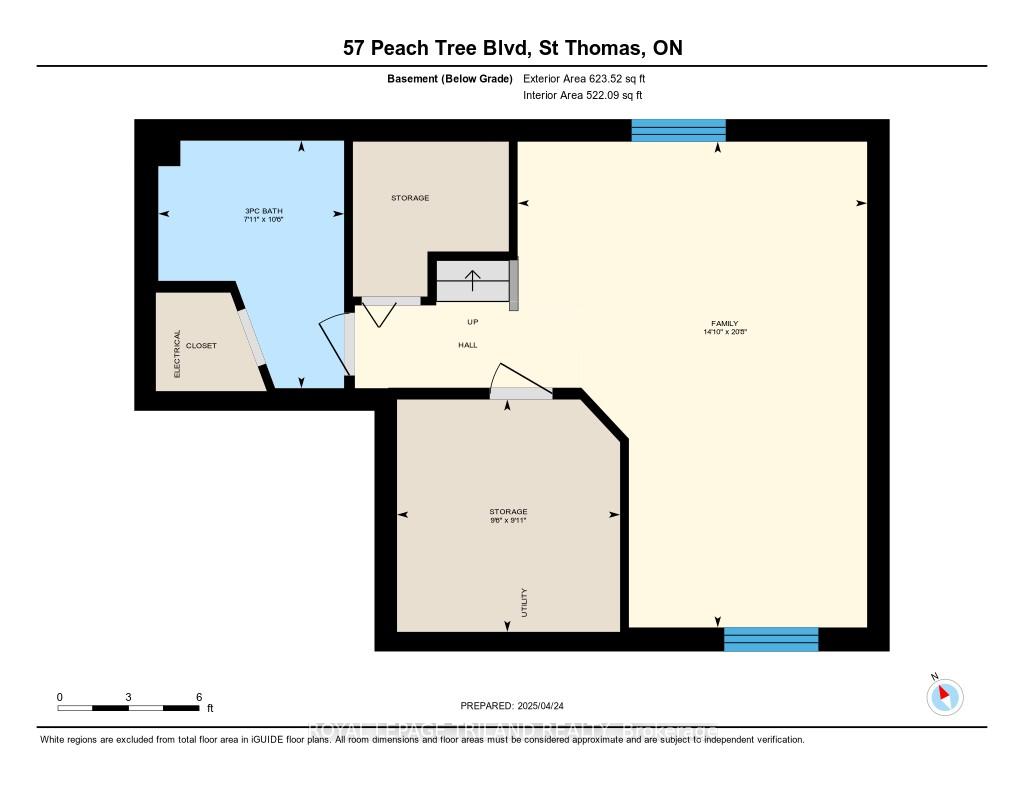
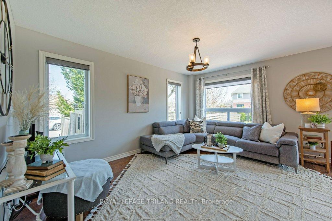
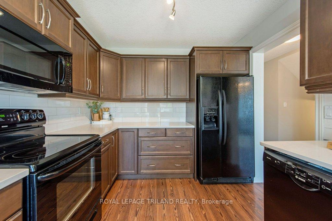
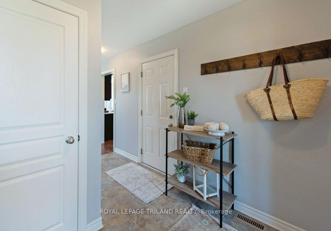
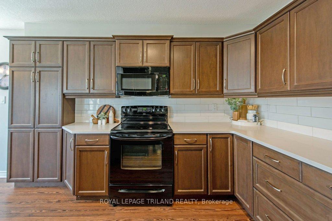
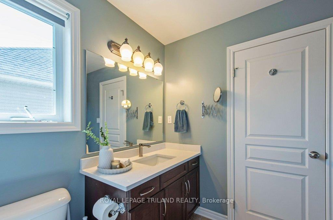
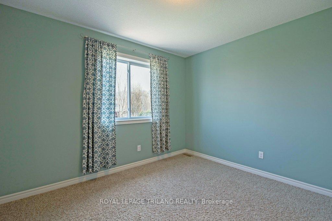
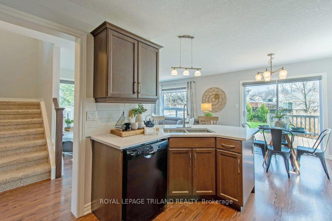
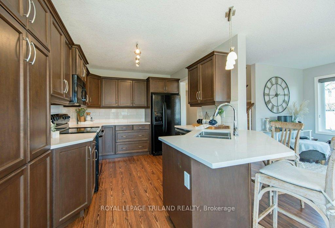
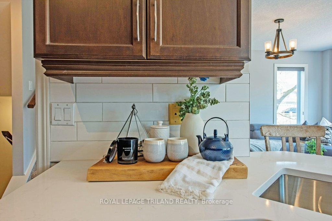
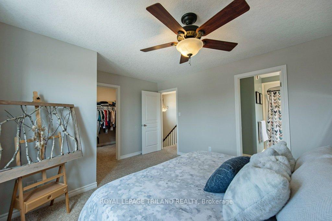
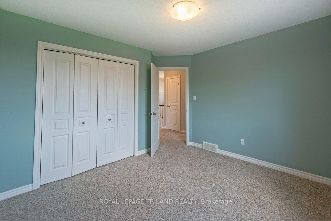
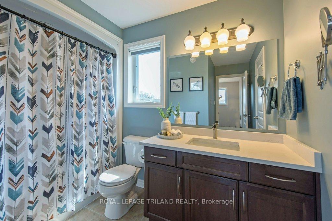
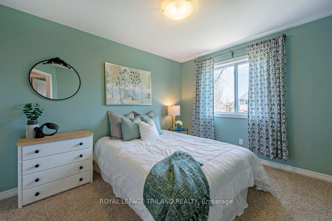
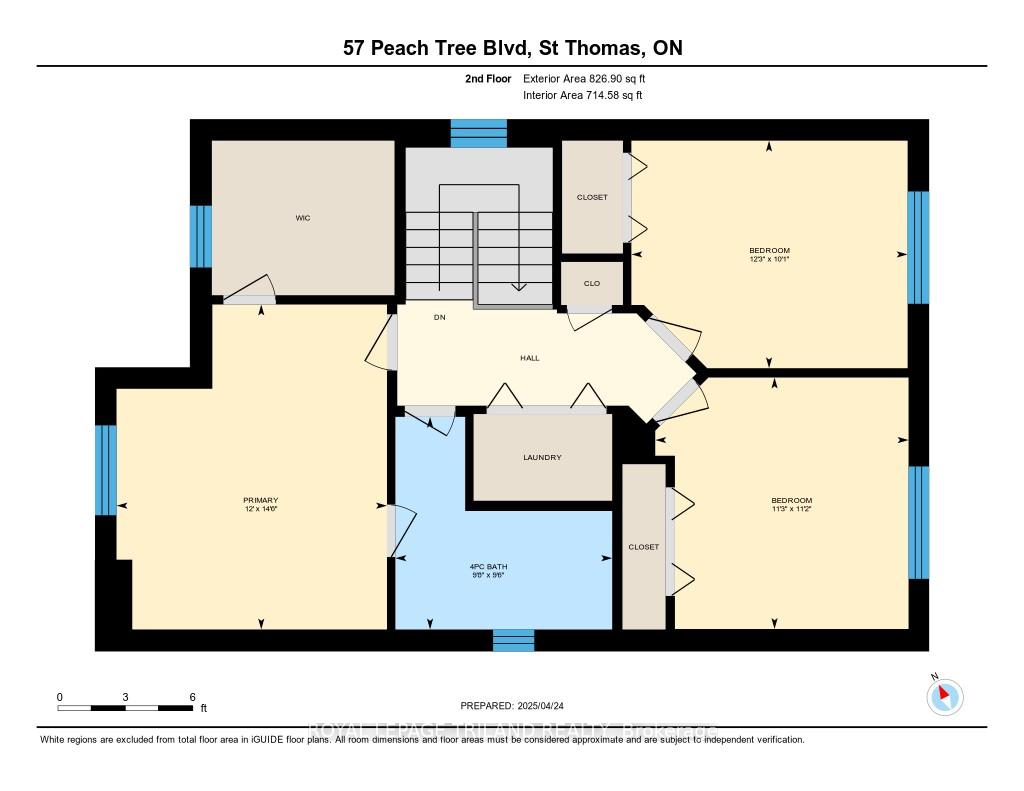
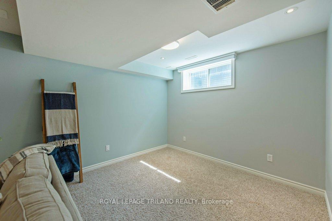
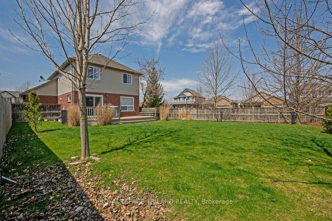
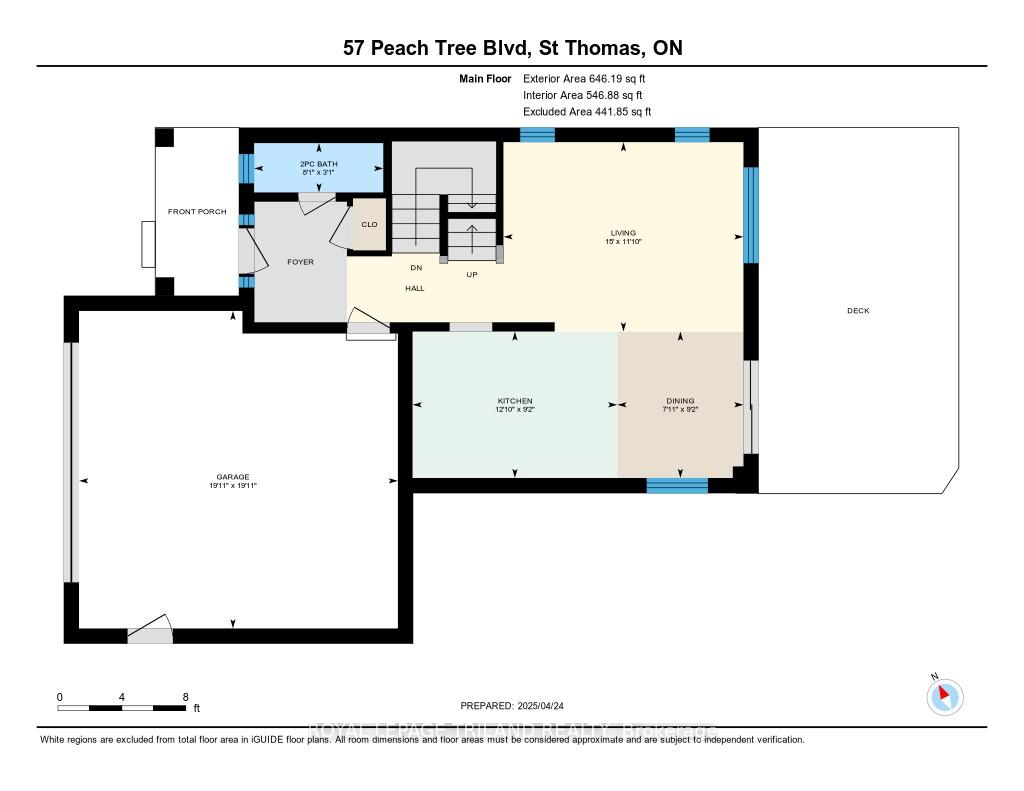


















































| Welcome to this beautiful 3-bedroom, 2.5-bathroom two-storey home, built by Doug Tarry Homes, situated on a spacious corner lot in the sought-after Orchard Park neighbourhood. Located within the Mitchell Hepburn School district, this home offers the perfect blend of comfort and convenience in a family-friendly community. Enjoy easy access to schools, parks, sports centres, shopping, and the St. Thomas Elgin General Hospital. The main floor features a welcoming foyer with a closet, ceramic tile flooring, and access to a 2-piece bathroom and attached garage. The updated kitchen boasts quartz countertops, plenty of cabinetry including a pantry cabinet, a stylish backsplash, included appliances, a breakfast bar, and a bright dining area with patio doors leading out to a large deck and fully fenced backyard. The living room is filled with natural light, creating a warm and inviting space. Upstairs, you'll find three spacious bedrooms, including a primary bedroom with a generous walk-in closet and a 4-piece cheater ensuite. A laundry closet with a washer and dryer (included) and a linen closet add extra convenience. The finished lower level offers a versatile rec/family room, a 3-piece bathroom with a shower, and an additional closet for storage. Step outside to your private, fully fenced backyard complete with a large deck featuring built-in bench seating, a garden shed, and gate access. This home checks all the boxes for modern family living! |
| Price | $659,900 |
| Taxes: | $3926.34 |
| Occupancy: | Owner |
| Address: | 57 Peach Tree Boul , St. Thomas, N5R 0C1, Elgin |
| Directions/Cross Streets: | CIDER MILL LANE |
| Rooms: | 7 |
| Rooms +: | 1 |
| Bedrooms: | 3 |
| Bedrooms +: | 0 |
| Family Room: | F |
| Basement: | Finished |
| Level/Floor | Room | Length(ft) | Width(ft) | Descriptions | |
| Room 1 | Main | Kitchen | 9.15 | 12.82 | Quartz Counter |
| Room 2 | Main | Dining Ro | 9.15 | 7.9 | W/O To Deck |
| Room 3 | Main | Living Ro | 11.84 | 13.12 | |
| Room 4 | Second | Primary B | 14.46 | 6.56 | Walk-In Closet(s) |
| Room 5 | Second | Bedroom | 11.18 | 11.28 | Closet |
| Room 6 | Second | Bedroom | 10.14 | 6.56 | Closet |
| Room 7 | Lower | Family Ro | 20.63 | 16.4 |
| Washroom Type | No. of Pieces | Level |
| Washroom Type 1 | 2 | Main |
| Washroom Type 2 | 4 | Second |
| Washroom Type 3 | 3 | Lower |
| Washroom Type 4 | 0 | |
| Washroom Type 5 | 0 |
| Total Area: | 0.00 |
| Approximatly Age: | 6-15 |
| Property Type: | Detached |
| Style: | 2-Storey |
| Exterior: | Brick, Vinyl Siding |
| Garage Type: | Attached |
| Drive Parking Spaces: | 2 |
| Pool: | None |
| Other Structures: | Fence - Full, |
| Approximatly Age: | 6-15 |
| Approximatly Square Footage: | 1100-1500 |
| Property Features: | Park, School |
| CAC Included: | N |
| Water Included: | N |
| Cabel TV Included: | N |
| Common Elements Included: | N |
| Heat Included: | N |
| Parking Included: | N |
| Condo Tax Included: | N |
| Building Insurance Included: | N |
| Fireplace/Stove: | N |
| Heat Type: | Forced Air |
| Central Air Conditioning: | Central Air |
| Central Vac: | N |
| Laundry Level: | Syste |
| Ensuite Laundry: | F |
| Sewers: | Sewer |
| Utilities-Cable: | A |
| Utilities-Hydro: | Y |
$
%
Years
This calculator is for demonstration purposes only. Always consult a professional
financial advisor before making personal financial decisions.
| Although the information displayed is believed to be accurate, no warranties or representations are made of any kind. |
| ROYAL LEPAGE TRILAND REALTY |
- Listing -1 of 0
|
|

Gaurang Shah
Licenced Realtor
Dir:
416-841-0587
Bus:
905-458-7979
Fax:
905-458-1220
| Virtual Tour | Book Showing | Email a Friend |
Jump To:
At a Glance:
| Type: | Freehold - Detached |
| Area: | Elgin |
| Municipality: | St. Thomas |
| Neighbourhood: | St. Thomas |
| Style: | 2-Storey |
| Lot Size: | x 114.89(Feet) |
| Approximate Age: | 6-15 |
| Tax: | $3,926.34 |
| Maintenance Fee: | $0 |
| Beds: | 3 |
| Baths: | 3 |
| Garage: | 0 |
| Fireplace: | N |
| Air Conditioning: | |
| Pool: | None |
Locatin Map:
Payment Calculator:

Listing added to your favorite list
Looking for resale homes?

By agreeing to Terms of Use, you will have ability to search up to 305705 listings and access to richer information than found on REALTOR.ca through my website.


