$949,990
Available - For Sale
Listing ID: W12100999
160 Fruitvale Circ , Brampton, L7A 5C4, Peel

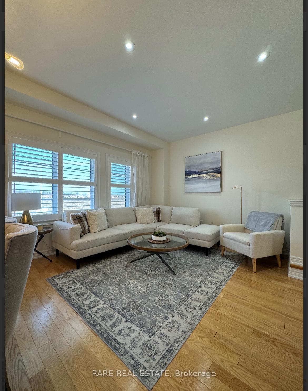
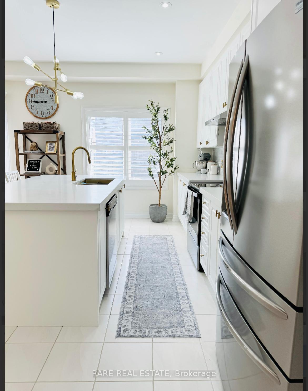
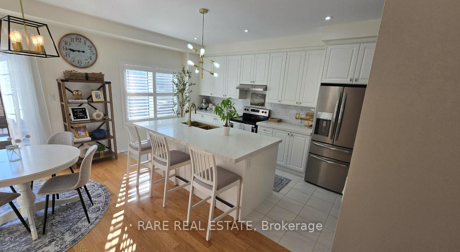
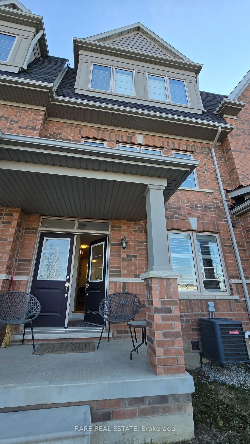
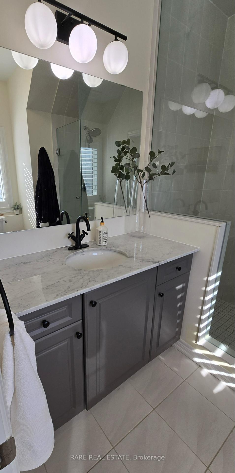
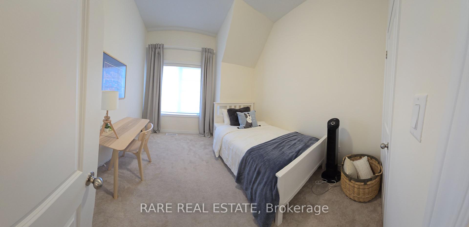
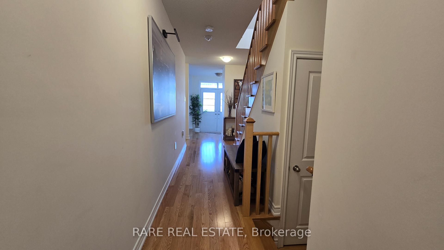
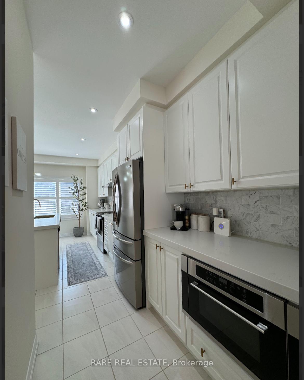
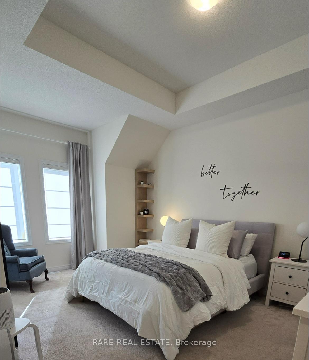
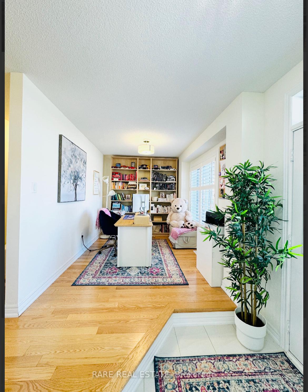
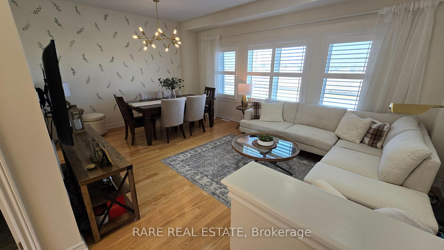
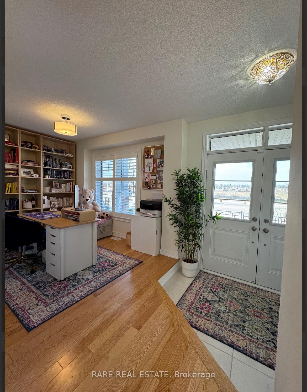
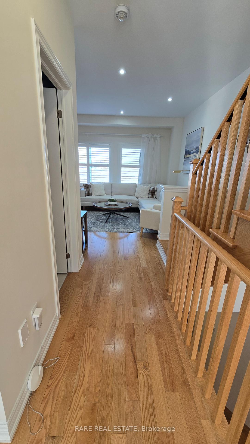
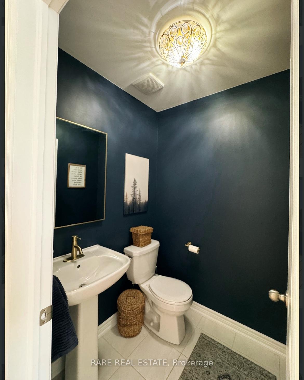
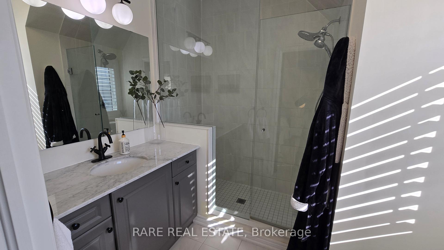
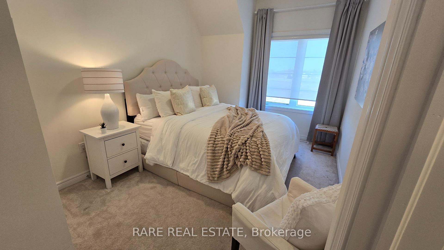
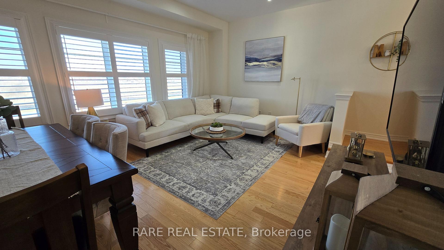
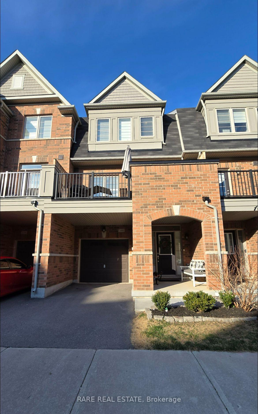
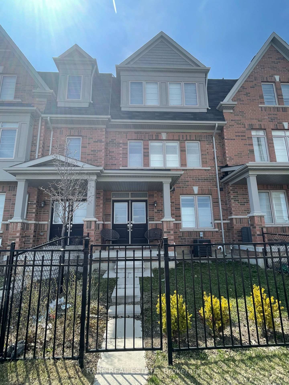
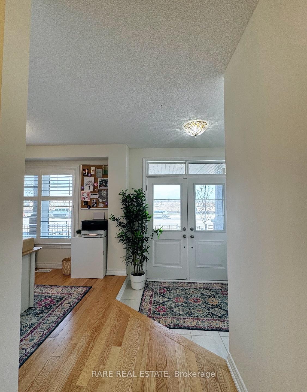
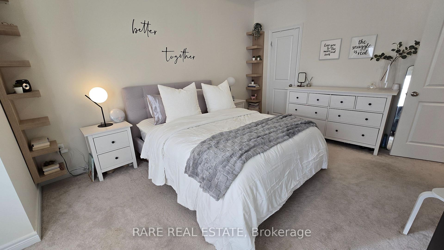
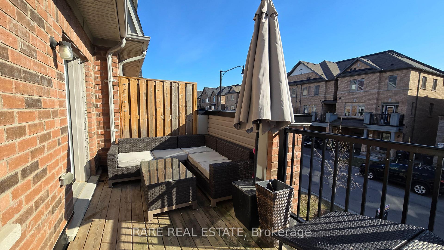
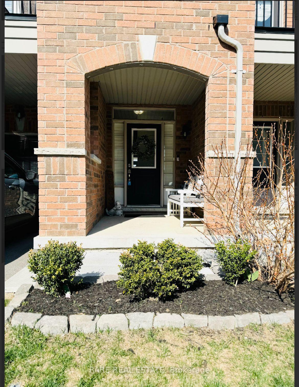
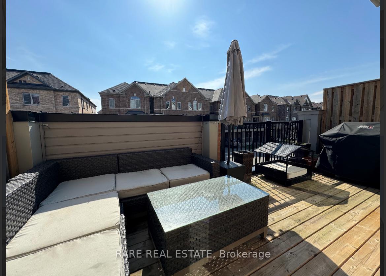
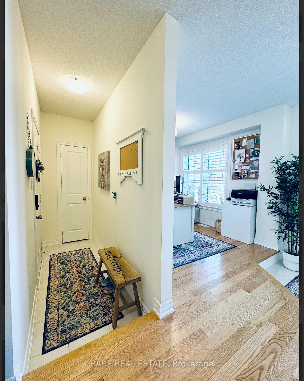
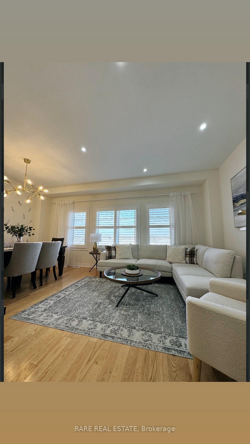

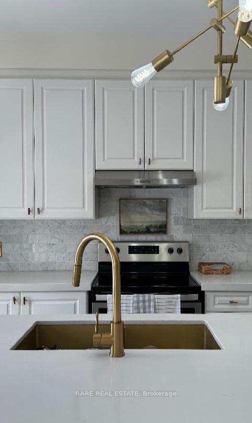
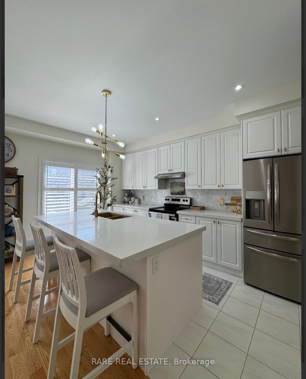
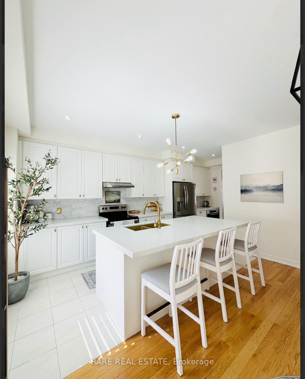
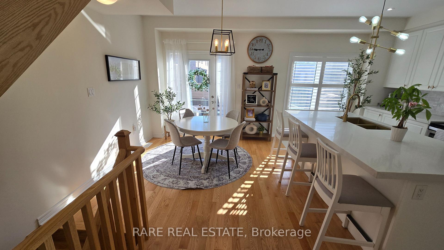
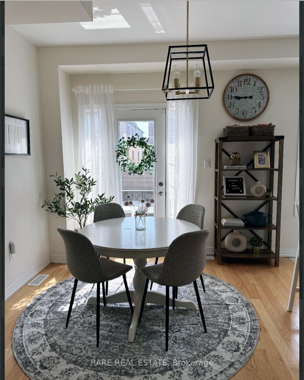

































| Welcome to this stunning upgraded 3-Bedroom Townhouse with Separate Entrance, Ideal for multigenerational families in Prime Brampton Location! Offering 1,870 square feet of stylish living in one of Brampton's most desirable and family-friendly neighborhoods. Thoughtfully designed and full of upgrades, this spacious and sunlit home strikes the perfect balance of livability, modern convenience, and future income potential. One of the rare units with a private backyard and separate entrance offering an excellent opportunity to create a self-contained suite or in-law apartment if desired. Inside, you'll find contemporary finishes throughout, including a chic gold kitchen sink and matching hardware that add a touch of luxury. The butlers pantry seamlessly connects the kitchen to the living space, providing extra storage and prep space perfect for entertaining or everyday functionality. Don't miss your chance to own this beautifully upgraded home. |
| Price | $949,990 |
| Taxes: | $5957.33 |
| Occupancy: | Owner |
| Address: | 160 Fruitvale Circ , Brampton, L7A 5C4, Peel |
| Directions/Cross Streets: | Mayfield/Chinguacousy |
| Rooms: | 7 |
| Bedrooms: | 3 |
| Bedrooms +: | 1 |
| Family Room: | F |
| Basement: | Unfinished |
| Level/Floor | Room | Length(ft) | Width(ft) | Descriptions | |
| Room 1 | Main | Media Roo | 10.99 | 8.59 | Side Door, Hardwood Floor, Closet |
| Room 2 | Upper | Kitchen | 8.2 | 14.79 | Backsplash, Quartz Counter, Stainless Steel Appl |
| Room 3 | Upper | Breakfast | 10.59 | 10.79 | W/O To Balcony, Hardwood Floor |
| Room 4 | Upper | Living Ro | 18.79 | 12.99 | Hardwood Floor, Window, Combined w/Dining |
| Room 5 | Third | Primary B | 11.09 | 15.97 | Hardwood Floor, Ensuite Bath, Closet |
| Room 6 | Third | Bedroom 2 | 9.18 | 11.58 | Hardwood Floor, Window, Closet |
| Room 7 | Third | Bedroom 3 | 9.18 | 11.15 | Hardwood Floor, Window, Closet |
| Washroom Type | No. of Pieces | Level |
| Washroom Type 1 | 2 | Main |
| Washroom Type 2 | 3 | Upper |
| Washroom Type 3 | 4 | Upper |
| Washroom Type 4 | 0 | |
| Washroom Type 5 | 0 | |
| Washroom Type 6 | 2 | Main |
| Washroom Type 7 | 3 | Upper |
| Washroom Type 8 | 4 | Upper |
| Washroom Type 9 | 0 | |
| Washroom Type 10 | 0 |
| Total Area: | 0.00 |
| Property Type: | Att/Row/Townhouse |
| Style: | 3-Storey |
| Exterior: | Brick |
| Garage Type: | Built-In |
| (Parking/)Drive: | Private |
| Drive Parking Spaces: | 2 |
| Park #1 | |
| Parking Type: | Private |
| Park #2 | |
| Parking Type: | Private |
| Pool: | None |
| Approximatly Square Footage: | 1500-2000 |
| CAC Included: | N |
| Water Included: | N |
| Cabel TV Included: | N |
| Common Elements Included: | N |
| Heat Included: | N |
| Parking Included: | N |
| Condo Tax Included: | N |
| Building Insurance Included: | N |
| Fireplace/Stove: | N |
| Heat Type: | Forced Air |
| Central Air Conditioning: | Central Air |
| Central Vac: | N |
| Laundry Level: | Syste |
| Ensuite Laundry: | F |
| Sewers: | Sewer |
$
%
Years
This calculator is for demonstration purposes only. Always consult a professional
financial advisor before making personal financial decisions.
| Although the information displayed is believed to be accurate, no warranties or representations are made of any kind. |
| RARE REAL ESTATE |
- Listing -1 of 0
|
|

Gaurang Shah
Licenced Realtor
Dir:
416-841-0587
Bus:
905-458-7979
Fax:
905-458-1220
| Book Showing | Email a Friend |
Jump To:
At a Glance:
| Type: | Freehold - Att/Row/Townhouse |
| Area: | Peel |
| Municipality: | Brampton |
| Neighbourhood: | Northwest Brampton |
| Style: | 3-Storey |
| Lot Size: | x 52.57(Feet) |
| Approximate Age: | |
| Tax: | $5,957.33 |
| Maintenance Fee: | $0 |
| Beds: | 3+1 |
| Baths: | 3 |
| Garage: | 0 |
| Fireplace: | N |
| Air Conditioning: | |
| Pool: | None |
Locatin Map:
Payment Calculator:

Listing added to your favorite list
Looking for resale homes?

By agreeing to Terms of Use, you will have ability to search up to 305705 listings and access to richer information than found on REALTOR.ca through my website.


