$599,000
Available - For Sale
Listing ID: X12100649
140 BEAUMONT Driv , Bracebridge, P1L 1X2, Muskoka
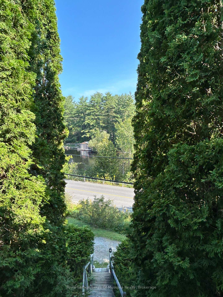
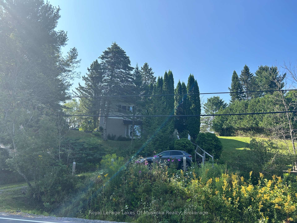
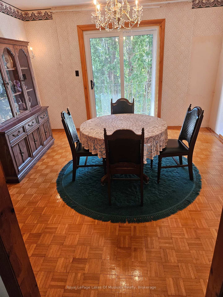
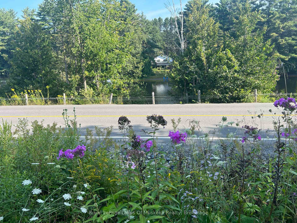
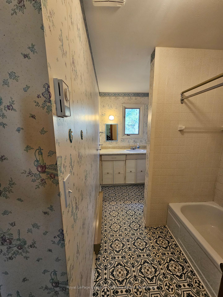
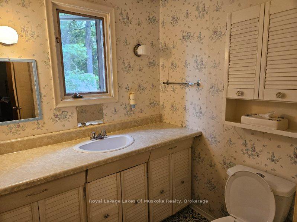
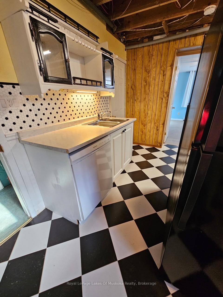
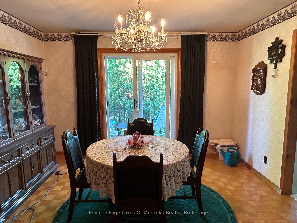
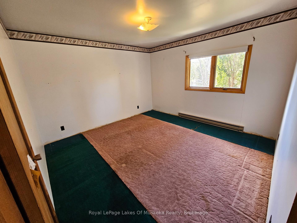
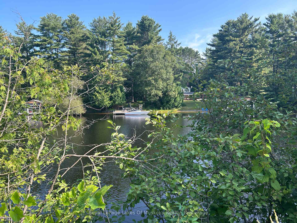

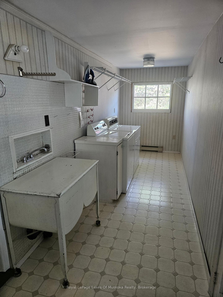
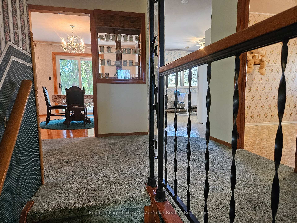
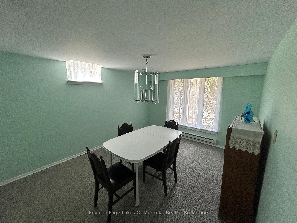
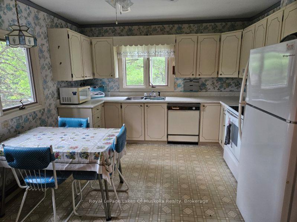
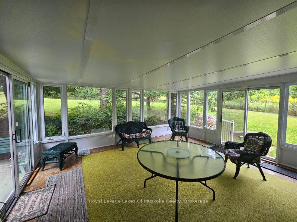
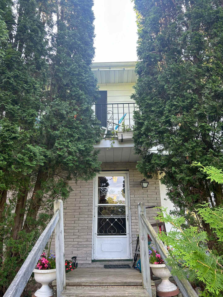
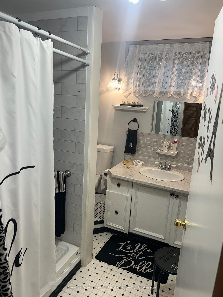
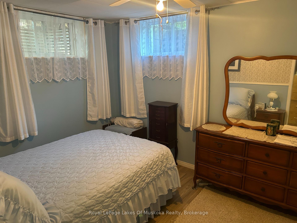
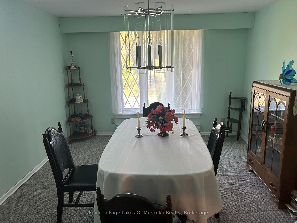
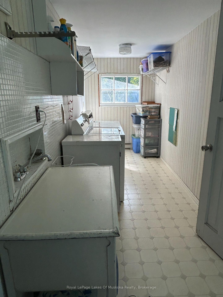
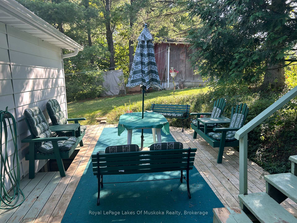
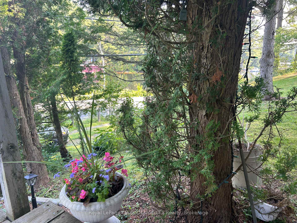

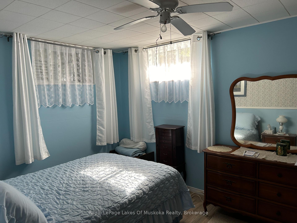
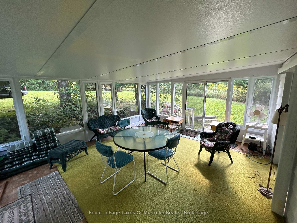
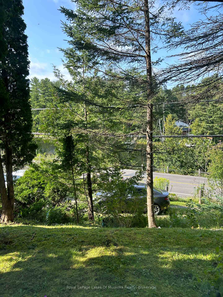
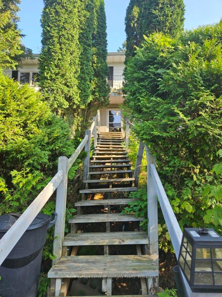
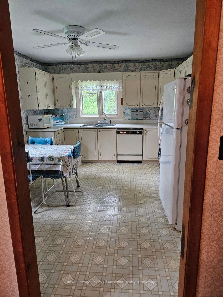
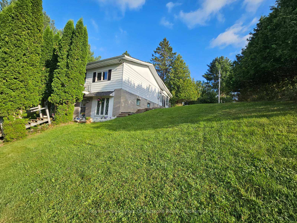
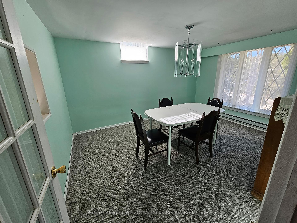
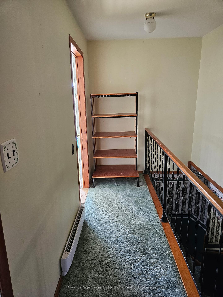
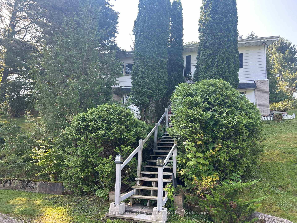
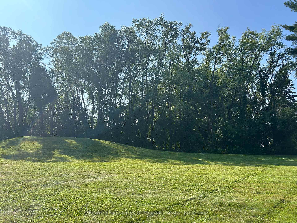
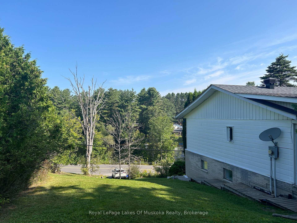
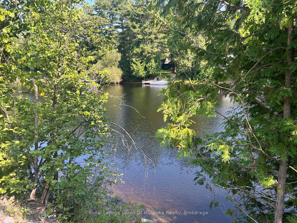
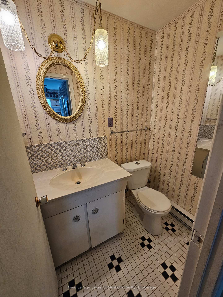
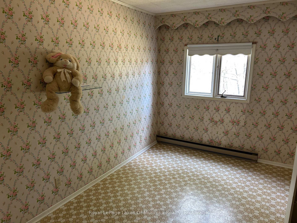
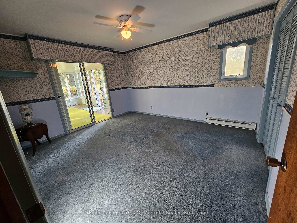
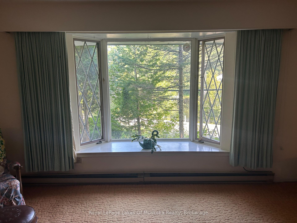
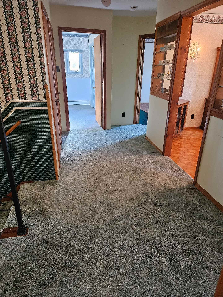
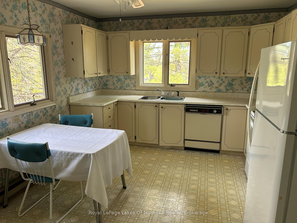
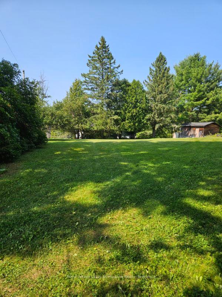
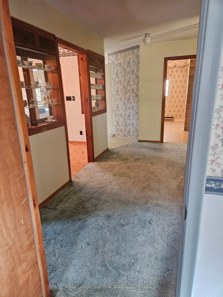
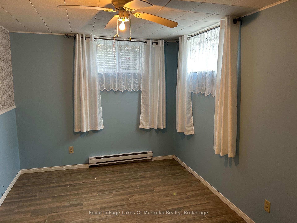
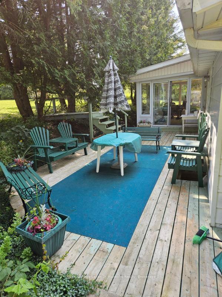
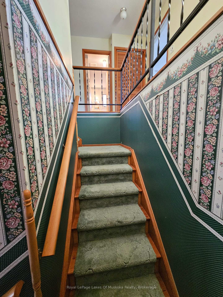
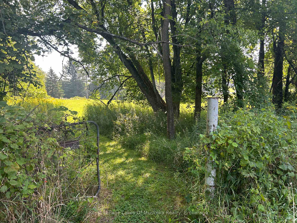
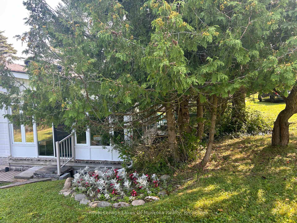

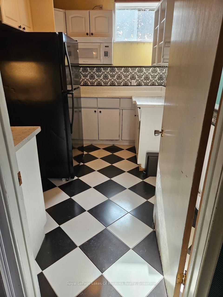
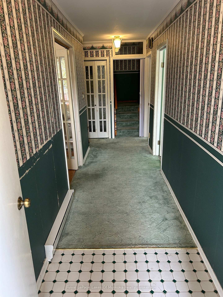
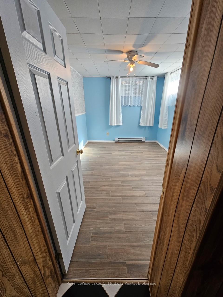
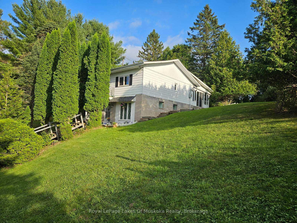
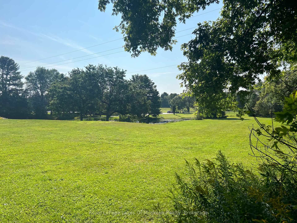
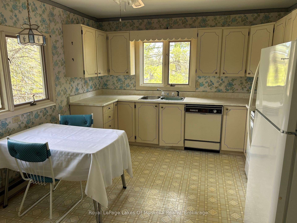
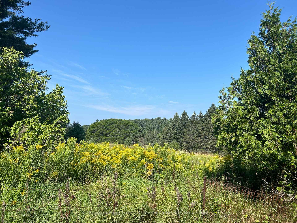

























































| VALUE PACKED OPPORTUNITY WITH BIG LAKE ACCESS. Welcome to 140 Beaumont, first time ever offered, where serene living meets prime convenience. Nestled amidst protected greenspace and just moments from town amenities, this charming year-round raised bungalow offers direct access to the big lakes through the scenic Muskoka River, connecting you to over 200 miles of picturesque waterways on Lake Muskoka, Lake Rosseau, and Lake Joseph perfect for endless boating adventures. This well-loved family home features 3 spacious bedrooms and a full bathroom on the main level. and a fourth bedroom, plus 2 additional bathrooms on the lower level with a separate entrance, ideal for a private guest suite. Step outside to your private deck and patio, where summer BBQs and outdoor gatherings come to life. The sun-drenched Muskoka room, overlooking the lush backyard, is perfect for enjoying peaceful mornings or evening relaxation. With the convenience of main floor laundry, a bright and airy kitchen, and a formal dining room that opens onto a balcony with river views, this home was designed with comfort in mind. The property is adjacent to one of the largest parks in town, complete with tennis and pickleball courts, a dog park and access to the Trans Canada Trail System. High-speed internet available via Lakelands Fibre Optics for home office options. The basement offers ample storage and a wood-burning fireplace for cozy winter nights. The roof was replaced in 2018 and the basement rewrapped in 2017. This home has always been well-maintained and is now ready for its next chapter. Whether you're savoring your morning coffee or hosting friends for a summer cookout, 140 Beaumont is the perfect setting for creating lifelong memories in the heart of beautiful Muskoka. |
| Price | $599,000 |
| Taxes: | $4176.03 |
| Assessment Year: | 2024 |
| Occupancy: | Vacant |
| Address: | 140 BEAUMONT Driv , Bracebridge, P1L 1X2, Muskoka |
| Acreage: | .50-1.99 |
| Directions/Cross Streets: | Wellington Street to Beaumont Drive to SOP |
| Rooms: | 8 |
| Rooms +: | 8 |
| Bedrooms: | 3 |
| Bedrooms +: | 1 |
| Family Room: | T |
| Basement: | Walk-Out, Separate Ent |
| Level/Floor | Room | Length(ft) | Width(ft) | Descriptions | |
| Room 1 | Lower | Foyer | 6.99 | 4.49 | |
| Room 2 | Lower | Dining Ro | 13.48 | 10.99 | |
| Room 3 | Lower | Family Ro | 20.99 | 14.99 | |
| Room 4 | Lower | Den | 12 | 8.99 | |
| Room 5 | Lower | Kitchen | 10.99 | 8 | |
| Room 6 | Lower | Bedroom | 13.48 | 8.99 | |
| Room 7 | Lower | Bathroom | 7.51 | 6.49 | |
| Room 8 | Lower | Bathroom | 4.99 | 4 | |
| Room 9 | Main | Bedroom | 13.48 | 10.99 | |
| Room 10 | Main | Bedroom | 12 | 10 | |
| Room 11 | Main | Primary B | 12.99 | 10.99 | |
| Room 12 | Main | Kitchen | 14.01 | 10.99 | |
| Room 13 | Main | Dining Ro | 12 | 10 | |
| Room 14 | Main | Bathroom | 10.99 | 6 |
| Washroom Type | No. of Pieces | Level |
| Washroom Type 1 | 3 | Lower |
| Washroom Type 2 | 2 | Lower |
| Washroom Type 3 | 4 | Main |
| Washroom Type 4 | 0 | |
| Washroom Type 5 | 0 | |
| Washroom Type 6 | 3 | Lower |
| Washroom Type 7 | 2 | Lower |
| Washroom Type 8 | 4 | Main |
| Washroom Type 9 | 0 | |
| Washroom Type 10 | 0 |
| Total Area: | 0.00 |
| Approximatly Age: | 51-99 |
| Property Type: | Detached |
| Style: | Bungalow-Raised |
| Exterior: | Brick, Aluminum Siding |
| Garage Type: | None |
| (Parking/)Drive: | Private, C |
| Drive Parking Spaces: | 3 |
| Park #1 | |
| Parking Type: | Private, C |
| Park #2 | |
| Parking Type: | Private |
| Park #3 | |
| Parking Type: | Circular D |
| Pool: | None |
| Other Structures: | Shed, Storage |
| Approximatly Age: | 51-99 |
| Approximatly Square Footage: | 1100-1500 |
| Property Features: | Park, School |
| CAC Included: | N |
| Water Included: | N |
| Cabel TV Included: | N |
| Common Elements Included: | N |
| Heat Included: | N |
| Parking Included: | N |
| Condo Tax Included: | N |
| Building Insurance Included: | N |
| Fireplace/Stove: | Y |
| Heat Type: | Baseboard |
| Central Air Conditioning: | None |
| Central Vac: | Y |
| Laundry Level: | Syste |
| Ensuite Laundry: | F |
| Elevator Lift: | False |
| Sewers: | Septic |
| Utilities-Cable: | Y |
| Utilities-Hydro: | Y |
$
%
Years
This calculator is for demonstration purposes only. Always consult a professional
financial advisor before making personal financial decisions.
| Although the information displayed is believed to be accurate, no warranties or representations are made of any kind. |
| Royal LePage Lakes Of Muskoka Realty |
- Listing -1 of 0
|
|

Gaurang Shah
Licenced Realtor
Dir:
416-841-0587
Bus:
905-458-7979
Fax:
905-458-1220
| Book Showing | Email a Friend |
Jump To:
At a Glance:
| Type: | Freehold - Detached |
| Area: | Muskoka |
| Municipality: | Bracebridge |
| Neighbourhood: | Muskoka (N) |
| Style: | Bungalow-Raised |
| Lot Size: | x 182.00(Feet) |
| Approximate Age: | 51-99 |
| Tax: | $4,176.03 |
| Maintenance Fee: | $0 |
| Beds: | 3+1 |
| Baths: | 3 |
| Garage: | 0 |
| Fireplace: | Y |
| Air Conditioning: | |
| Pool: | None |
Locatin Map:
Payment Calculator:

Listing added to your favorite list
Looking for resale homes?

By agreeing to Terms of Use, you will have ability to search up to 305705 listings and access to richer information than found on REALTOR.ca through my website.


